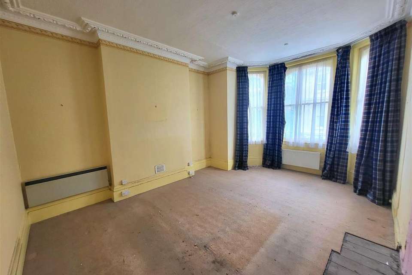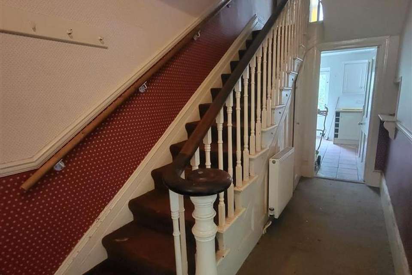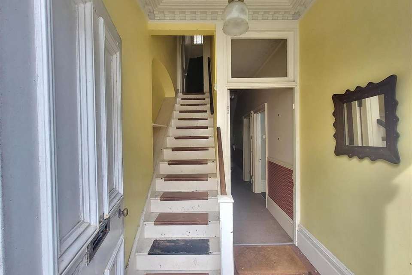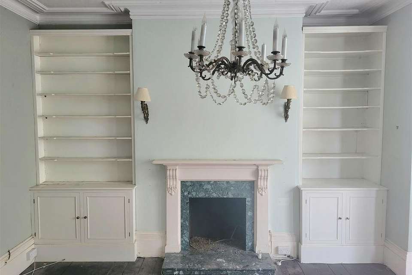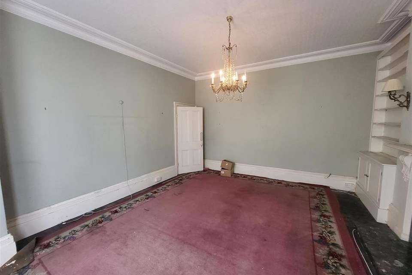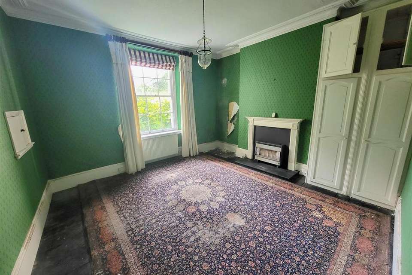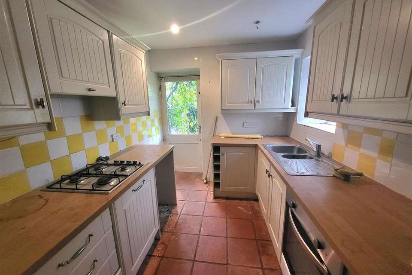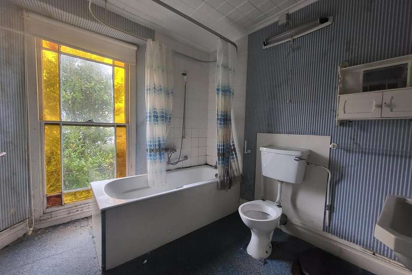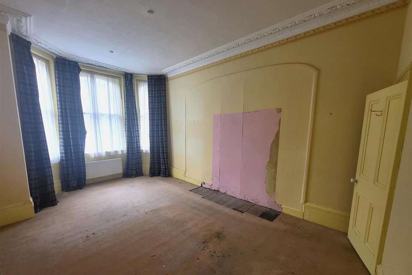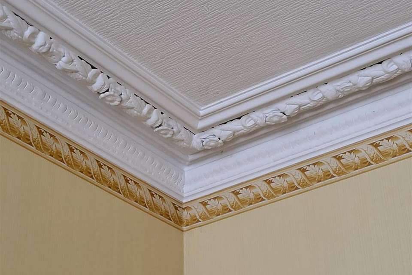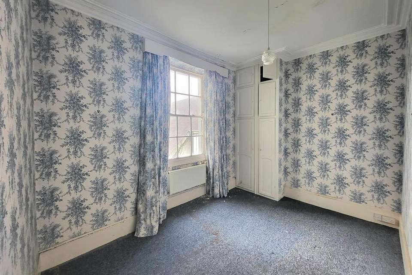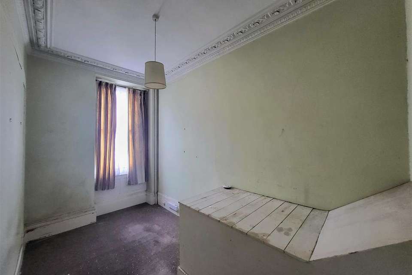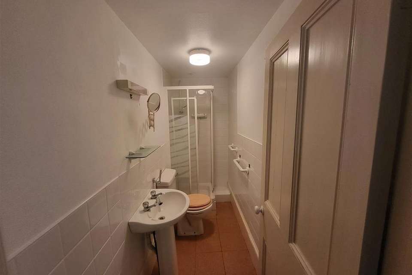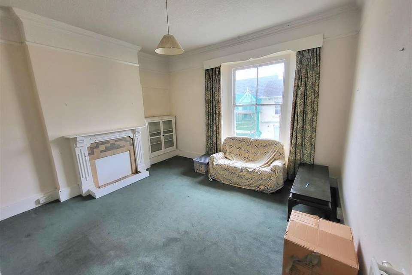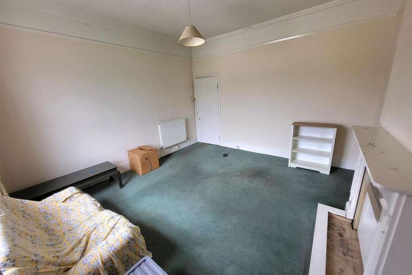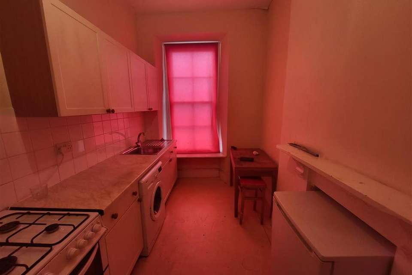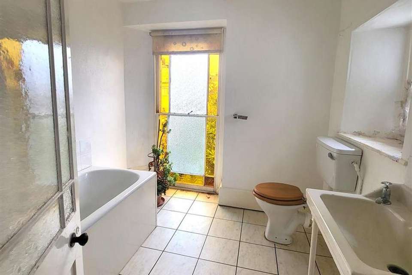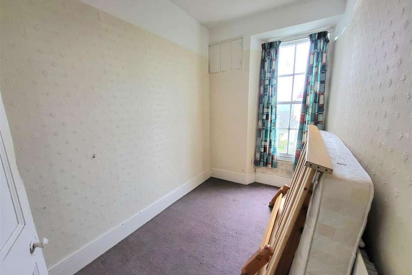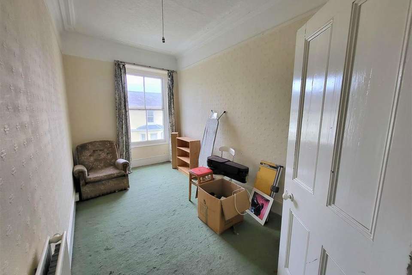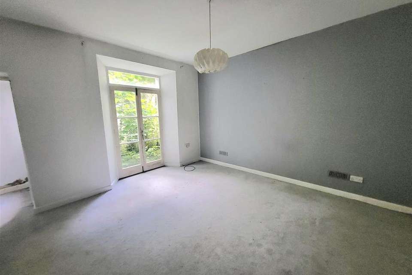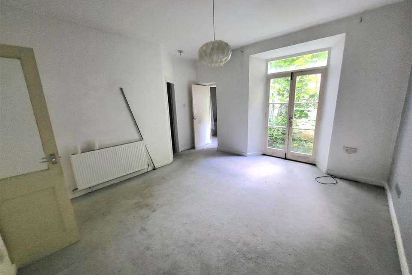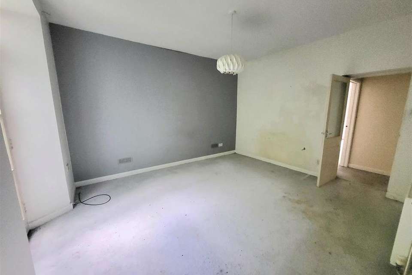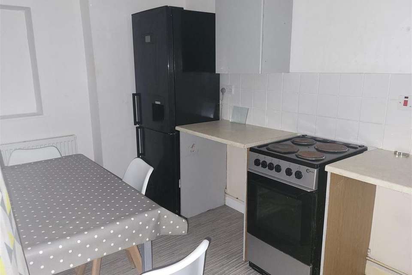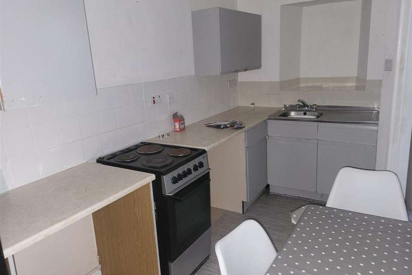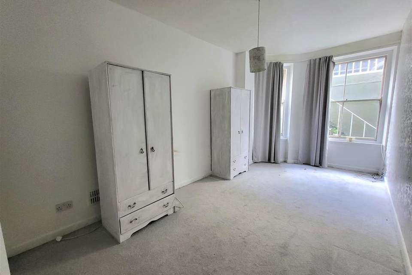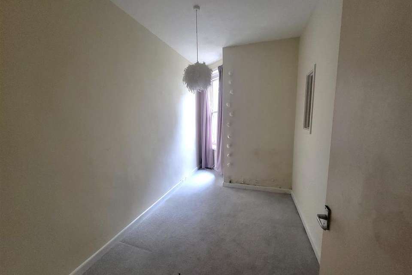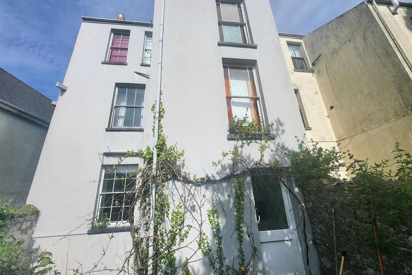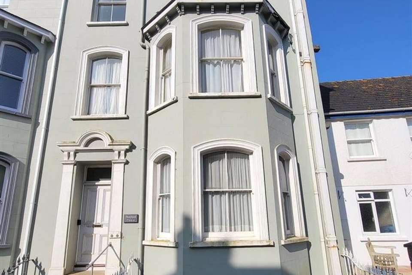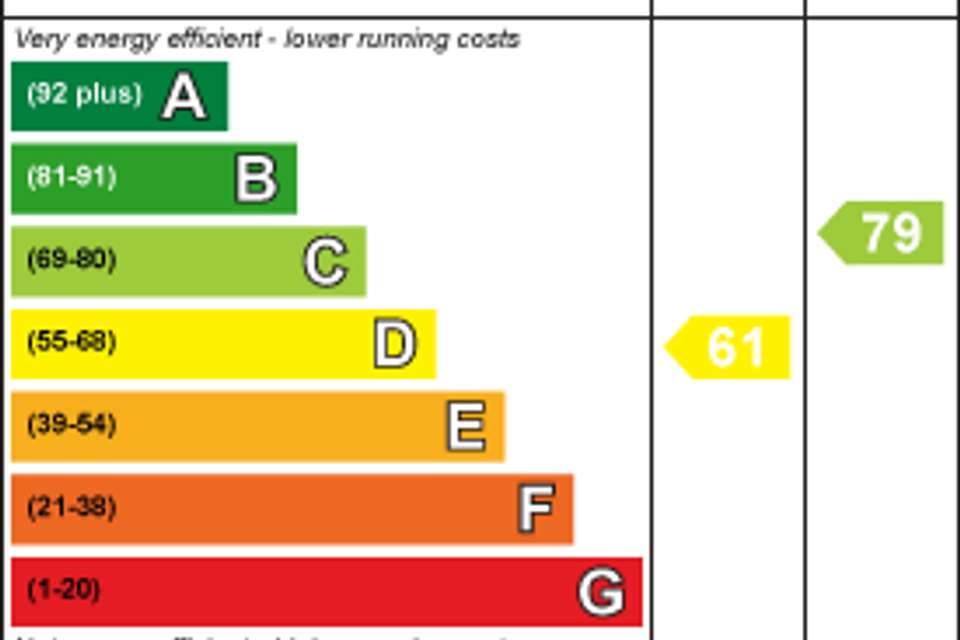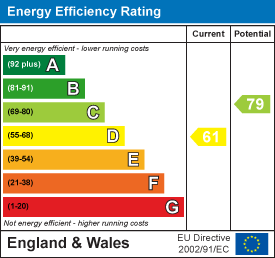7 bedroom town house for sale
terraced house
bedrooms
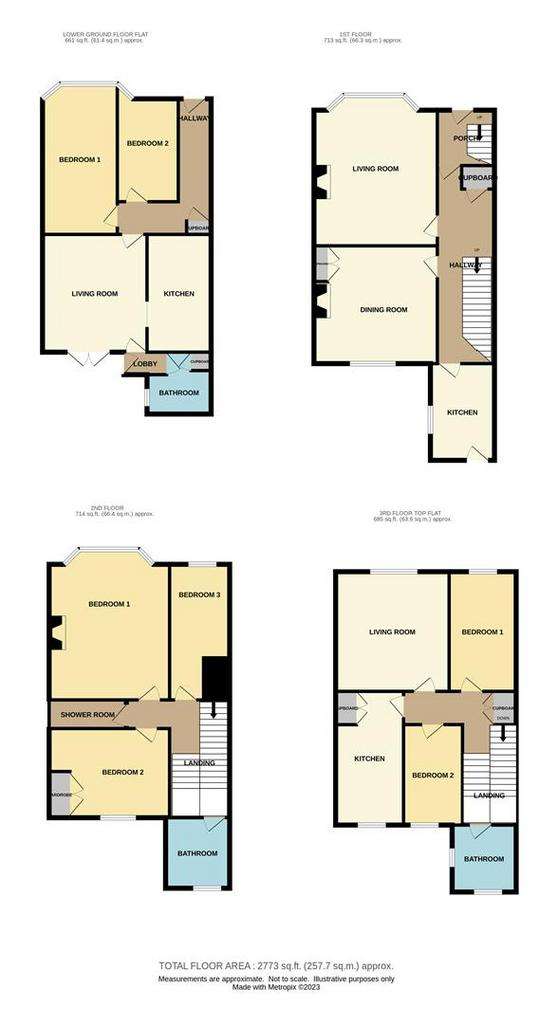
Property photos

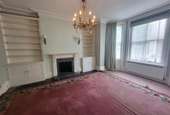
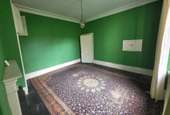
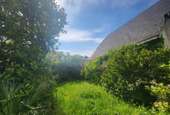
+29
Property description
Built in 1875, this Grade II listed property is a stunning Tenby Victorian Townhouse just a stone's throw from the seafront and town centre. Although in need of renovation throughout, the property showcases the grandeur of its era, with many original features such as the high ceilings adorned with ornate coving.
“Bedford House” is currently divided into two separate 2-bedroom apartments and a 3-bedroom maisonette. However, reuniting these divided spaces could present an enticing opportunity for those seeking a versatile family home. A transformation that could preserve the properties historical charm while accommodating modern lifestyles.
The central location provides easy access to local amenities, an array of shops, delightful restaurants, bars, charming cafes, and the picturesque sandy beaches that Tenby offers.
Porch / Hallway - From the pavement four steps lead up to the large timber front door that opens into the porch.
Once inside a staircase lead to the separated top floor flat and a door into the main dwelling. The porch has centre ceiling light point, original ceiling coving and high skirting boards, half glazed, coloured glass timber door opens to the hallway.
Hallway has ceiling light point with original coving and high skirting boards, central heating radiator and large store cupboard, stairs from here lead up to the first floor.
Living Room - 4.37m x 5.69m into bay (14'4 x 18'8 into bay) - Living Room has centre ceiling light point, original coving, high skirting boards, wooden floor, two wall light fittings, central heating radiator, open fireplace with timber surround and alcoves to either side currently fitted out with shelves and cupboards, large walk-in timber single pane sash bay window to the front of the property.
Dining Room - 4.19m x 4.39m (13'9 x 14'5) - Dining room has centre ceiling light point, central heating radiator, wooden floor, storage cupboard, gas fire set into fireplace and timber single pane sash window to the rear.
Kitchen - 2.34m x 3.45m (7'8 x 11'4) - Kitchen has ceiling spotlights, timber single pane sash window to the side and half glazed single pane door to the rear garden. Kitchen comprises of a number of wall and floor mounted units, stainless steel sink with mixer tap over, four ring gas hob, electric oven, central heating radiator, tiled floor and splash backs.
Main Bathroom - 2.39m x 2.51m (7'10 x 8'3) - Bathroom has centre ceiling light point, timber single pane window to the rear, bath with shower over, wall mounted hand wash basin, WC, electric wall heater and central heating towel rail.
Bedroom 1 - 3.86m x 5.69m into bay (12'8 x 18'8 into bay) - Bedroom one has centre ceiling light point with original coving, central heating radiator and large walk-in timber single pane sash bay window to the front.
Bedroom 2 - 2.97m x 4.22m (9'9 x 13'10) - Bedroom two has centre ceiling light point with original coving, central heating radiator, built-in wardrobe, and timber single pane sash window to the rear.
Bedroom 3 - 4.57m x 2.36m (15'0 x 7'9) - Bedroom three has centre ceiling light point with original coving, central heating radiator, and timber single pane sash window to the rear.
Shower Room - 2.77m x 1.09m (9'1 x 3'7) - Shower room has centre ceiling light point, shower cubicle, pedestal hand wash basin, WC, and tiled walls.
Top Floor Apartment - The top floor is currently a 2 bedroom flat with lounge, kitchen and bathroom.
Living Room; 4.11m x 4.29m (13'6 x 14'1)
Living Room has centre ceiling light point, central heating radiator, open fire place (currently not in use), timber single pane sash window to the front.
Kitchen; 4.27m x 2.13m (14'0 x 7'0)
Kitchen has centre ceiling light point, central heating radiator, wall and floor mounted units, stainless steel sink with mixer tap, space for washing machine, gas oven and fridge, cupboard housing the Vaillant combination boiler and shelves for storage.
Bedroom 1; 4.29m x 2.39m (14'1 x 7'10)
Bedroom one has centre ceiling light point, central heating radiator and timber single pane sash window to the front.
Bedroom 2; 3.25m x 2.11m (10'8 x 6'11)
Bedroom two has centre ceiling light point, central heating radiator, timber single pane sash window to the rear.
Bathroom; 2.41m x 2.41m (7'11 x 7'11)
Bathroom off the half landing has timber single pane obscure coloured glass window to the rear, and another window to the side, centre ceiling light point, central heating radiator, bath, hand wash basin and WC.
Lower Ground Floor Apartment - Accessed via a separate staircase from the street. This 2 bedroom flat benefits from its own entrance and has a private rear courtyard space, lounge, kitchen and bathroom.
Living Room; 4.17 x 3.71m (13'8 x 12'2)
Living Room has centre ceiling light point, central heating radiator and timber single pane French doors to the rear enclosed courtyard.
Kitchen; 4.11m x 2.21m (13'6 x 7'3)
Kitchen has ceiling florescent light, wall and floor mounted units, stainless steel sink with mixer tap over, electric oven, space for tall fridge/freezer, and central heating radiator.
Bathroom; 2.03m x 2.13m (6.8 x 7'0)
Bathroom has centre ceiling light point, bath with electric shower over, hand wash basin, W/C, central heating radiator and small timber single pane obscure glass window to the rear.
Bedroom 1; 5.31m x 2.67m (17'5 x 8'9)
Bedroom one has timber single pane sash window to the front, centre ceiling light point, and central heating radiator.
Bedroom 2; 3.07m x 2.16m (10'1 x 7'1)
Bedroom two has timber single pane sash window to the front, centre ceiling light point, and central heating radiator.
Outside - Door off small Lower Ground Lobby area opens to the rear enclosed paved courtyard with space for table and chairs, washing line and bins etc.
Outside the main house to the rear is a lawned garden with mature shrubs and trees bordering, accessed from the kitchen. With plenty of space for table and chairs to enjoy Alfresco dining.
Please Note - Bedford House is currently split into three separate dwellings - but could be converted back to one large family home.
Main House - Band E - approximately £2023.40 for 2023/24
Top Floor Apartment - Band D - approximately £1655.51 for 2023/24
Lower Ground Council Tax Band C - approximately £1471.56 for 2023/24
The EPC report is split individually for the 3 apartments. Please refer to the government website for full details.
We are advised that mains water, drainage, electric and gas are connected to the property.
“Bedford House” is currently divided into two separate 2-bedroom apartments and a 3-bedroom maisonette. However, reuniting these divided spaces could present an enticing opportunity for those seeking a versatile family home. A transformation that could preserve the properties historical charm while accommodating modern lifestyles.
The central location provides easy access to local amenities, an array of shops, delightful restaurants, bars, charming cafes, and the picturesque sandy beaches that Tenby offers.
Porch / Hallway - From the pavement four steps lead up to the large timber front door that opens into the porch.
Once inside a staircase lead to the separated top floor flat and a door into the main dwelling. The porch has centre ceiling light point, original ceiling coving and high skirting boards, half glazed, coloured glass timber door opens to the hallway.
Hallway has ceiling light point with original coving and high skirting boards, central heating radiator and large store cupboard, stairs from here lead up to the first floor.
Living Room - 4.37m x 5.69m into bay (14'4 x 18'8 into bay) - Living Room has centre ceiling light point, original coving, high skirting boards, wooden floor, two wall light fittings, central heating radiator, open fireplace with timber surround and alcoves to either side currently fitted out with shelves and cupboards, large walk-in timber single pane sash bay window to the front of the property.
Dining Room - 4.19m x 4.39m (13'9 x 14'5) - Dining room has centre ceiling light point, central heating radiator, wooden floor, storage cupboard, gas fire set into fireplace and timber single pane sash window to the rear.
Kitchen - 2.34m x 3.45m (7'8 x 11'4) - Kitchen has ceiling spotlights, timber single pane sash window to the side and half glazed single pane door to the rear garden. Kitchen comprises of a number of wall and floor mounted units, stainless steel sink with mixer tap over, four ring gas hob, electric oven, central heating radiator, tiled floor and splash backs.
Main Bathroom - 2.39m x 2.51m (7'10 x 8'3) - Bathroom has centre ceiling light point, timber single pane window to the rear, bath with shower over, wall mounted hand wash basin, WC, electric wall heater and central heating towel rail.
Bedroom 1 - 3.86m x 5.69m into bay (12'8 x 18'8 into bay) - Bedroom one has centre ceiling light point with original coving, central heating radiator and large walk-in timber single pane sash bay window to the front.
Bedroom 2 - 2.97m x 4.22m (9'9 x 13'10) - Bedroom two has centre ceiling light point with original coving, central heating radiator, built-in wardrobe, and timber single pane sash window to the rear.
Bedroom 3 - 4.57m x 2.36m (15'0 x 7'9) - Bedroom three has centre ceiling light point with original coving, central heating radiator, and timber single pane sash window to the rear.
Shower Room - 2.77m x 1.09m (9'1 x 3'7) - Shower room has centre ceiling light point, shower cubicle, pedestal hand wash basin, WC, and tiled walls.
Top Floor Apartment - The top floor is currently a 2 bedroom flat with lounge, kitchen and bathroom.
Living Room; 4.11m x 4.29m (13'6 x 14'1)
Living Room has centre ceiling light point, central heating radiator, open fire place (currently not in use), timber single pane sash window to the front.
Kitchen; 4.27m x 2.13m (14'0 x 7'0)
Kitchen has centre ceiling light point, central heating radiator, wall and floor mounted units, stainless steel sink with mixer tap, space for washing machine, gas oven and fridge, cupboard housing the Vaillant combination boiler and shelves for storage.
Bedroom 1; 4.29m x 2.39m (14'1 x 7'10)
Bedroom one has centre ceiling light point, central heating radiator and timber single pane sash window to the front.
Bedroom 2; 3.25m x 2.11m (10'8 x 6'11)
Bedroom two has centre ceiling light point, central heating radiator, timber single pane sash window to the rear.
Bathroom; 2.41m x 2.41m (7'11 x 7'11)
Bathroom off the half landing has timber single pane obscure coloured glass window to the rear, and another window to the side, centre ceiling light point, central heating radiator, bath, hand wash basin and WC.
Lower Ground Floor Apartment - Accessed via a separate staircase from the street. This 2 bedroom flat benefits from its own entrance and has a private rear courtyard space, lounge, kitchen and bathroom.
Living Room; 4.17 x 3.71m (13'8 x 12'2)
Living Room has centre ceiling light point, central heating radiator and timber single pane French doors to the rear enclosed courtyard.
Kitchen; 4.11m x 2.21m (13'6 x 7'3)
Kitchen has ceiling florescent light, wall and floor mounted units, stainless steel sink with mixer tap over, electric oven, space for tall fridge/freezer, and central heating radiator.
Bathroom; 2.03m x 2.13m (6.8 x 7'0)
Bathroom has centre ceiling light point, bath with electric shower over, hand wash basin, W/C, central heating radiator and small timber single pane obscure glass window to the rear.
Bedroom 1; 5.31m x 2.67m (17'5 x 8'9)
Bedroom one has timber single pane sash window to the front, centre ceiling light point, and central heating radiator.
Bedroom 2; 3.07m x 2.16m (10'1 x 7'1)
Bedroom two has timber single pane sash window to the front, centre ceiling light point, and central heating radiator.
Outside - Door off small Lower Ground Lobby area opens to the rear enclosed paved courtyard with space for table and chairs, washing line and bins etc.
Outside the main house to the rear is a lawned garden with mature shrubs and trees bordering, accessed from the kitchen. With plenty of space for table and chairs to enjoy Alfresco dining.
Please Note - Bedford House is currently split into three separate dwellings - but could be converted back to one large family home.
Main House - Band E - approximately £2023.40 for 2023/24
Top Floor Apartment - Band D - approximately £1655.51 for 2023/24
Lower Ground Council Tax Band C - approximately £1471.56 for 2023/24
The EPC report is split individually for the 3 apartments. Please refer to the government website for full details.
We are advised that mains water, drainage, electric and gas are connected to the property.
Interested in this property?
Council tax
First listed
Over a month agoEnergy Performance Certificate
Marketed by
Birt & Co - Tenby Lock House, St Julian Street Tenby SA70 7ASPlacebuzz mortgage repayment calculator
Monthly repayment
The Est. Mortgage is for a 25 years repayment mortgage based on a 10% deposit and a 5.5% annual interest. It is only intended as a guide. Make sure you obtain accurate figures from your lender before committing to any mortgage. Your home may be repossessed if you do not keep up repayments on a mortgage.
- Streetview
DISCLAIMER: Property descriptions and related information displayed on this page are marketing materials provided by Birt & Co - Tenby. Placebuzz does not warrant or accept any responsibility for the accuracy or completeness of the property descriptions or related information provided here and they do not constitute property particulars. Please contact Birt & Co - Tenby for full details and further information.





