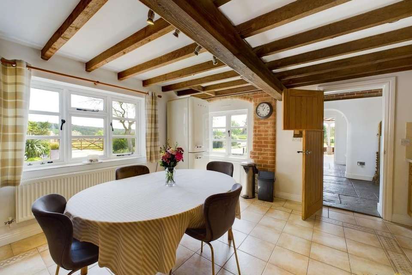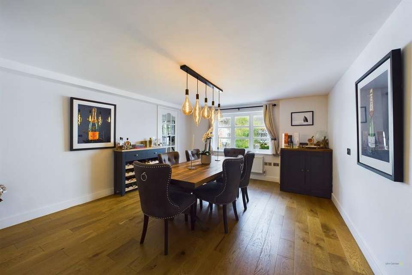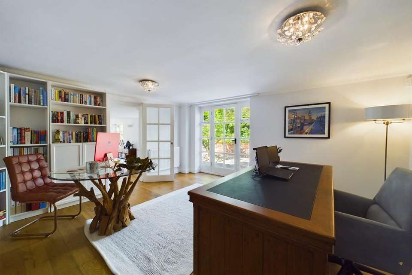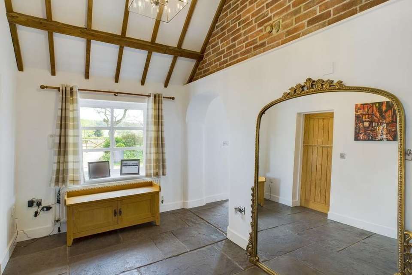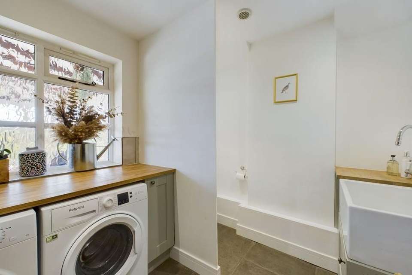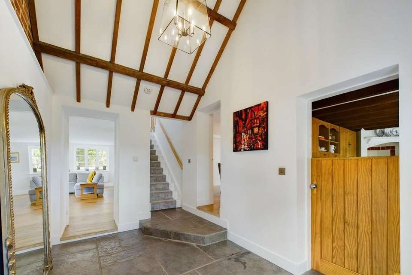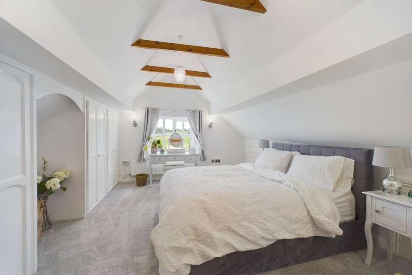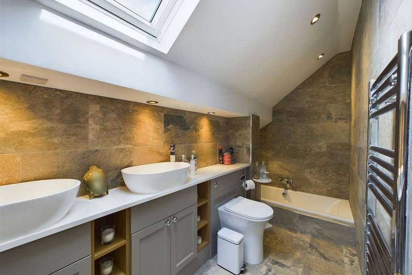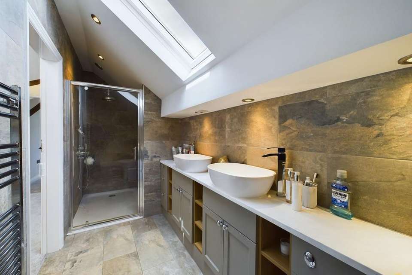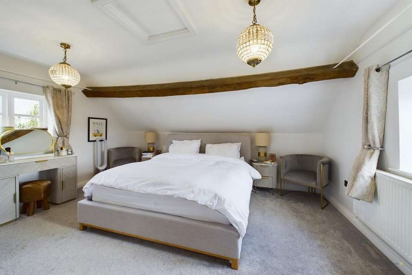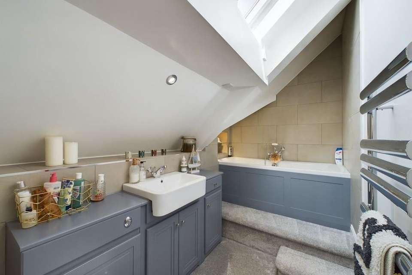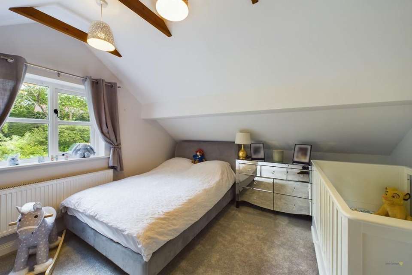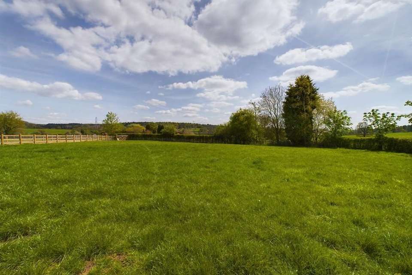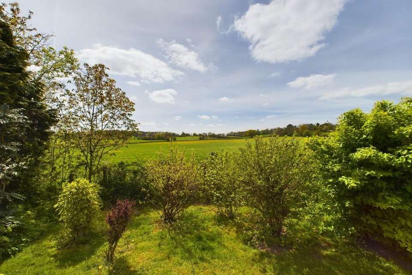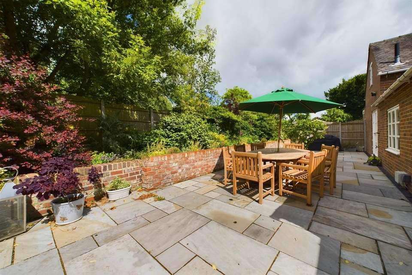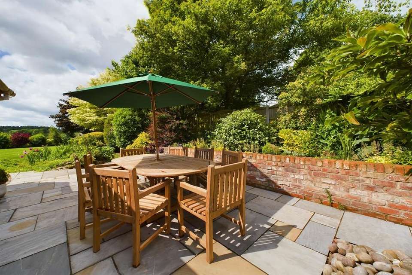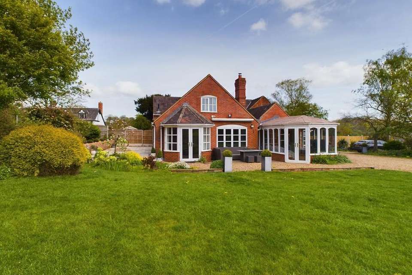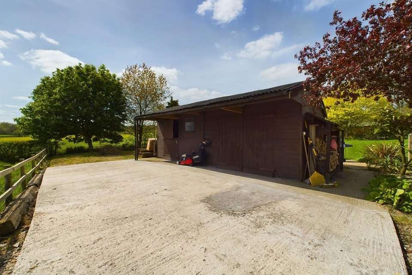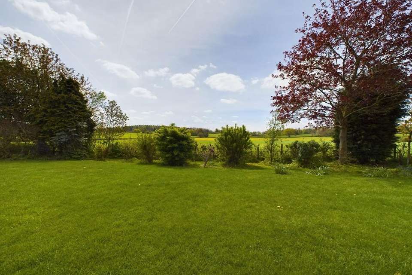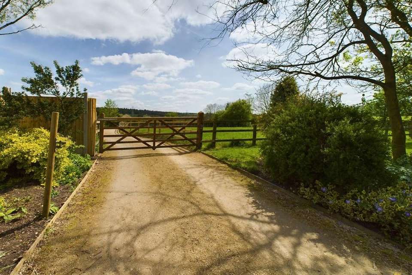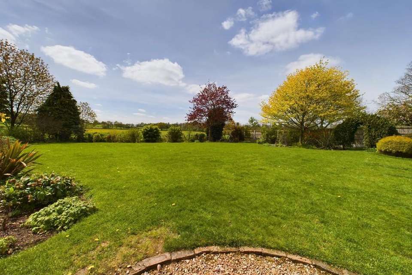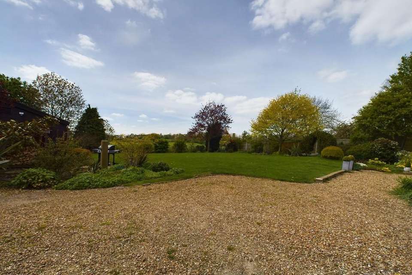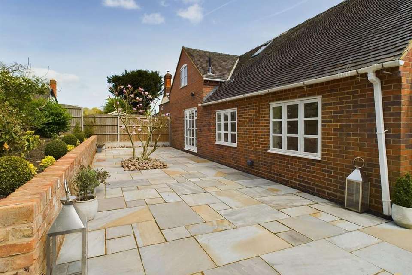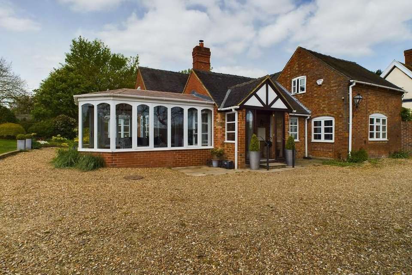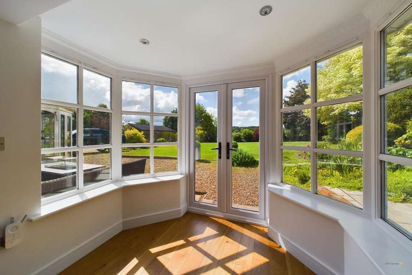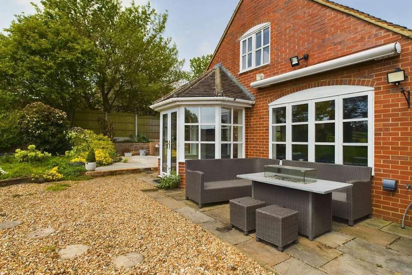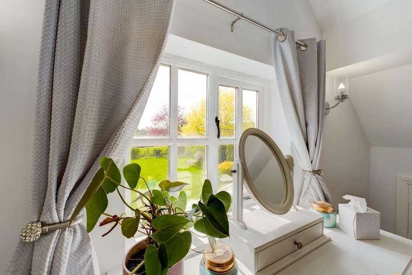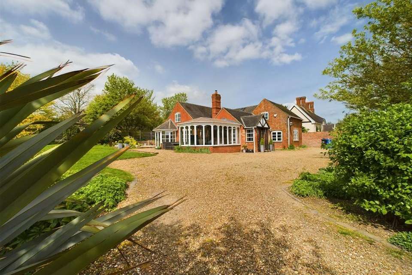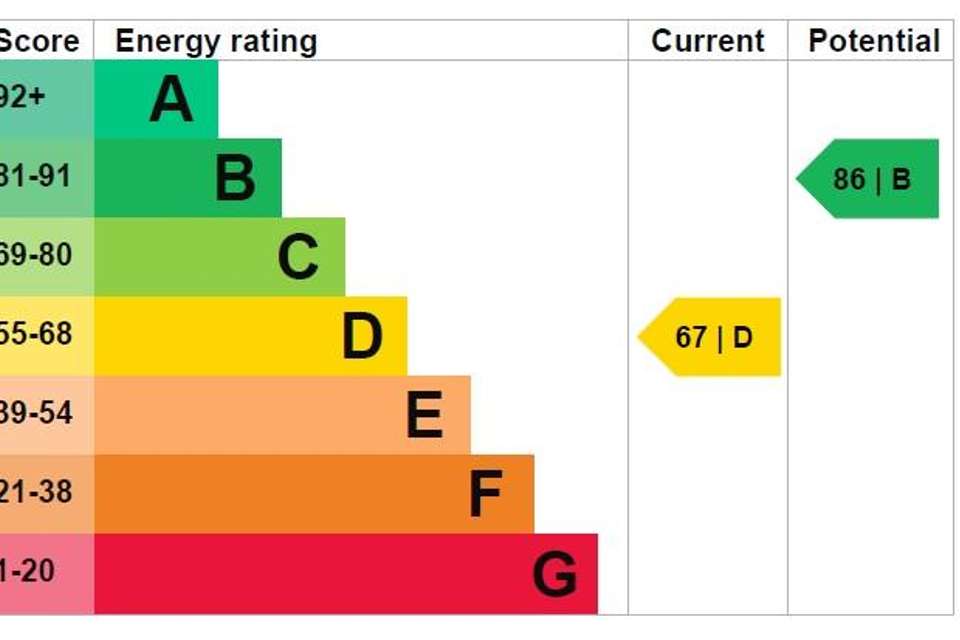3 bedroom semi-detached house for sale
semi-detached house
bedrooms
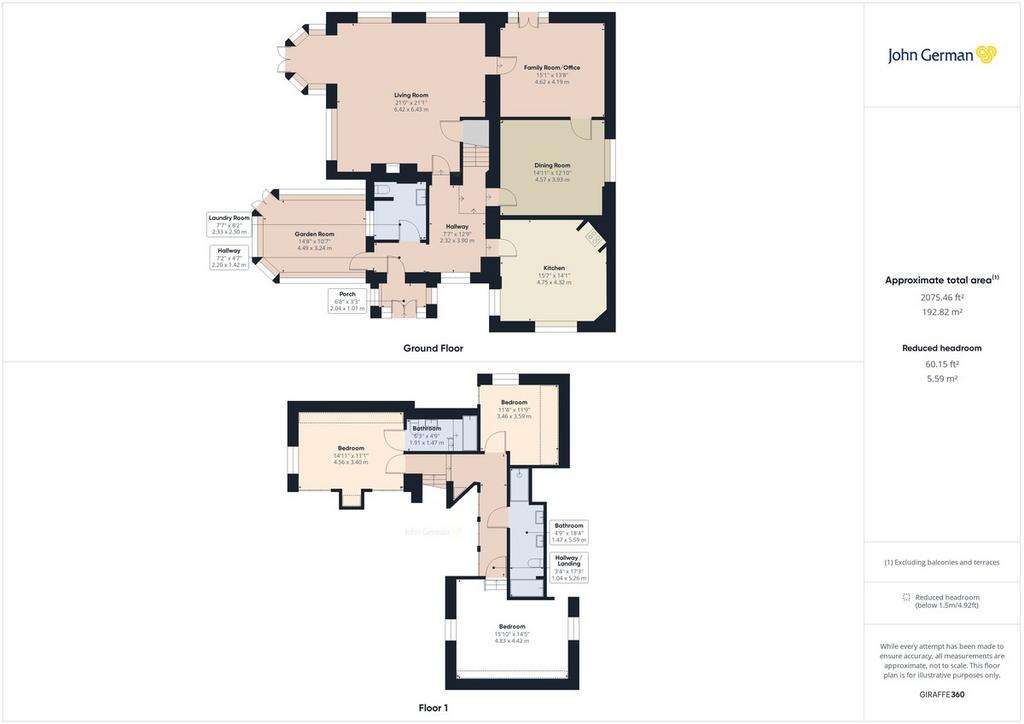
Property photos

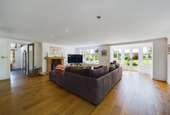
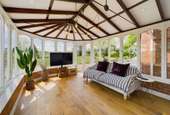
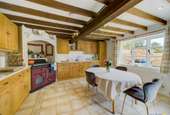
+29
Property description
The hamlet of Hoar Cross is best known for the spa at historic Hoar Cross Hall and is set in wonderful Staffordshire countryside yet very accessible to Lichfield, Burton on Trent and the A38.
The property lies within walking distance of the Hall, Meynell Arms and Deer Park with a network of public paths also on the doorstep.
The recently refurbished and attractive accommodation is approached via an enclosed porchway with entrance door leading into a spacious L-shaped reception hall having natural stone flooring, part vaulted ceiling with exposed timbers and brick work and stairs off. There is a utility/cloakroom which has fitted base and wall units with oak worktops, appliance spaces with plumbing for an automatic washing machine and a separate screen WC together with inset Belfast sink with chrome mixer tap and stone slab flooring.
Attractive engineered oak flooring has been laid to the three principal reception rooms together with the garden room which also has under floor heating.
The garden room has a solid roof with exposed timbers, double glazed windows and French doors affording access and views over the garden to the south.
There is a very spacious dining room with cupboard housing the central heating boiler and a door giving access to a separate family room/office which also connects to the delightful and spacious living room flooded with natural light from dual aspect windows. A brick fireplace has an oak mantel shelf above and houses an inset log burner and there is a useful under stairs storage cupboard. A large picture window and deep bay with French doors leads onto the garden taking advantage of the wonderful southerly aspect and open views beyond.
The breakfast kitchen has an extensive range of base and wall units together with roll edge work surfaces incorporating an inset stainless steel one and a half bowl sink with mixer tap and tiled splash backs. There is a tiled recess housing a Rangemaster dual fuel range cooker with extractor hood over, further appliance spaces with plumbing for a dishwasher, tiled flooring, exposed beams and dual aspect windows with pleasant views.
To the first floor an L-shaped landing has oak balustrade and exposed timber work, a velux roof light over and superb built in triple wardrobes. The master bedroom has multiple fitted wardrobes, useful eaves storage and a window to the south aspect overlooking the gardens and fields with views to the church. This is served by a luxury en suite bathroom having bath in tiled surround with chrome mixer tap and shower unit, illuminated glazed shelves to recess, fitted unit with inset wash hand basin having tiled splash backs and integrated WC plus a chrome heated towel rail and velux window.
There are two further very attractive double bedrooms each with vaulted ceilings and exposed woodwork, one houses a fitted heated airing cupboard. Both are served by a luxury fitted bath/shower room that has a sunken feature bath to tiled recess with centre fill mixer tap, fitted units incorporate a WC and twin mounted wash hand basins each with separate chrome mixer taps and tiled splash backs. There is a deep walk-in tiled shower in glazed enclosure, a chrome heated towel rail, tiled floor and velux roof light.
A private drive approach winds past the fenced paddock with gate giving access to an extensive gravelled parking and manoeuvring space flanked by ornamental borders.
The overall plot extends to approximately 0.85 acres with a fenced paddock to the east served by a useful timber stable and tack room having concrete hardstanding to the fore and electric lighting.
The main garden is laid to lawns with attractively planted and mature borders. It lies on the south aspect adjacent to open countryside enjoying fabulous views with Hoar Cross church in the distance.
An attractive patio with raised borders provides a wonderful outdoor entertaining space whilst the additional patio in the south aspect has electric sun awning with direct access from both the living room and garden room.
To view this outstanding country home please contact John German Barton office.
Note: The property is in a conservation area.
Tenure: Freehold (purchasers are advised to satisfy themselves as to the tenure via their legal representative).
Services: Mains electricity and water. Oil fired central heating. Drainage is to a shared septic tank system. No mains gas. Purchasers are advised to satisfy themselves as to their suitability.
Useful Websites: Our Ref: JGA/04052023
Local Authority/Tax Band: East Staffordshire Borough Council / Tax Band F
The property lies within walking distance of the Hall, Meynell Arms and Deer Park with a network of public paths also on the doorstep.
The recently refurbished and attractive accommodation is approached via an enclosed porchway with entrance door leading into a spacious L-shaped reception hall having natural stone flooring, part vaulted ceiling with exposed timbers and brick work and stairs off. There is a utility/cloakroom which has fitted base and wall units with oak worktops, appliance spaces with plumbing for an automatic washing machine and a separate screen WC together with inset Belfast sink with chrome mixer tap and stone slab flooring.
Attractive engineered oak flooring has been laid to the three principal reception rooms together with the garden room which also has under floor heating.
The garden room has a solid roof with exposed timbers, double glazed windows and French doors affording access and views over the garden to the south.
There is a very spacious dining room with cupboard housing the central heating boiler and a door giving access to a separate family room/office which also connects to the delightful and spacious living room flooded with natural light from dual aspect windows. A brick fireplace has an oak mantel shelf above and houses an inset log burner and there is a useful under stairs storage cupboard. A large picture window and deep bay with French doors leads onto the garden taking advantage of the wonderful southerly aspect and open views beyond.
The breakfast kitchen has an extensive range of base and wall units together with roll edge work surfaces incorporating an inset stainless steel one and a half bowl sink with mixer tap and tiled splash backs. There is a tiled recess housing a Rangemaster dual fuel range cooker with extractor hood over, further appliance spaces with plumbing for a dishwasher, tiled flooring, exposed beams and dual aspect windows with pleasant views.
To the first floor an L-shaped landing has oak balustrade and exposed timber work, a velux roof light over and superb built in triple wardrobes. The master bedroom has multiple fitted wardrobes, useful eaves storage and a window to the south aspect overlooking the gardens and fields with views to the church. This is served by a luxury en suite bathroom having bath in tiled surround with chrome mixer tap and shower unit, illuminated glazed shelves to recess, fitted unit with inset wash hand basin having tiled splash backs and integrated WC plus a chrome heated towel rail and velux window.
There are two further very attractive double bedrooms each with vaulted ceilings and exposed woodwork, one houses a fitted heated airing cupboard. Both are served by a luxury fitted bath/shower room that has a sunken feature bath to tiled recess with centre fill mixer tap, fitted units incorporate a WC and twin mounted wash hand basins each with separate chrome mixer taps and tiled splash backs. There is a deep walk-in tiled shower in glazed enclosure, a chrome heated towel rail, tiled floor and velux roof light.
A private drive approach winds past the fenced paddock with gate giving access to an extensive gravelled parking and manoeuvring space flanked by ornamental borders.
The overall plot extends to approximately 0.85 acres with a fenced paddock to the east served by a useful timber stable and tack room having concrete hardstanding to the fore and electric lighting.
The main garden is laid to lawns with attractively planted and mature borders. It lies on the south aspect adjacent to open countryside enjoying fabulous views with Hoar Cross church in the distance.
An attractive patio with raised borders provides a wonderful outdoor entertaining space whilst the additional patio in the south aspect has electric sun awning with direct access from both the living room and garden room.
To view this outstanding country home please contact John German Barton office.
Note: The property is in a conservation area.
Tenure: Freehold (purchasers are advised to satisfy themselves as to the tenure via their legal representative).
Services: Mains electricity and water. Oil fired central heating. Drainage is to a shared septic tank system. No mains gas. Purchasers are advised to satisfy themselves as to their suitability.
Useful Websites: Our Ref: JGA/04052023
Local Authority/Tax Band: East Staffordshire Borough Council / Tax Band F
Interested in this property?
Council tax
First listed
Over a month agoEnergy Performance Certificate
Marketed by
John German - Barton Under Needwood 21 Main Street Barton Under Needwood DE13 8AACall agent on 01283 716806
Placebuzz mortgage repayment calculator
Monthly repayment
The Est. Mortgage is for a 25 years repayment mortgage based on a 10% deposit and a 5.5% annual interest. It is only intended as a guide. Make sure you obtain accurate figures from your lender before committing to any mortgage. Your home may be repossessed if you do not keep up repayments on a mortgage.
- Streetview
DISCLAIMER: Property descriptions and related information displayed on this page are marketing materials provided by John German - Barton Under Needwood. Placebuzz does not warrant or accept any responsibility for the accuracy or completeness of the property descriptions or related information provided here and they do not constitute property particulars. Please contact John German - Barton Under Needwood for full details and further information.





