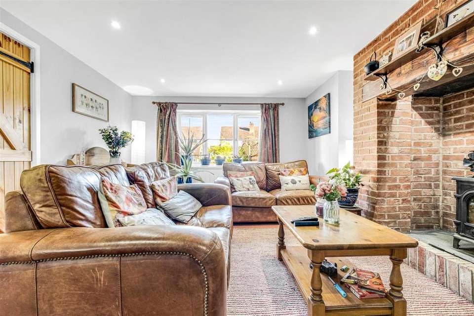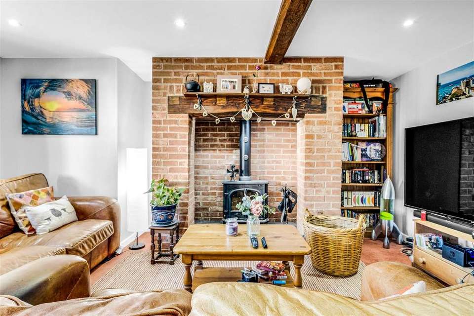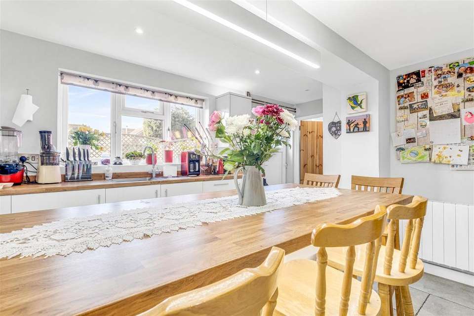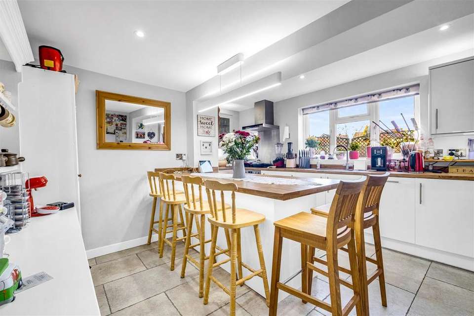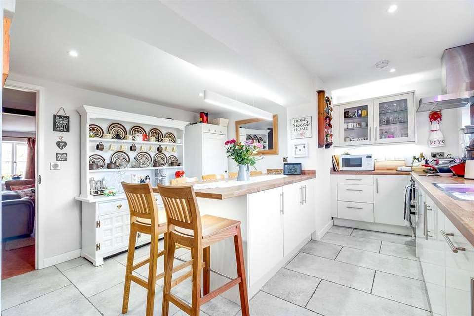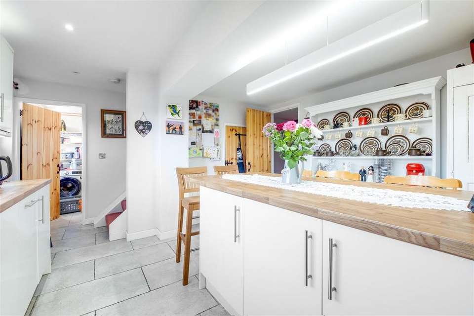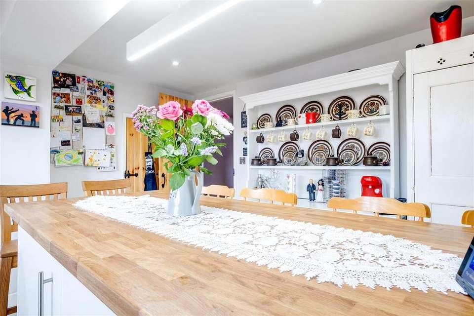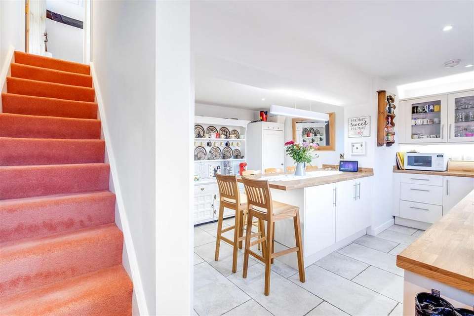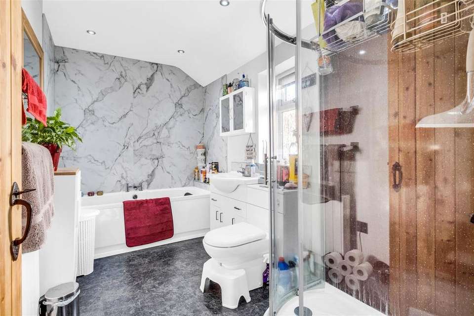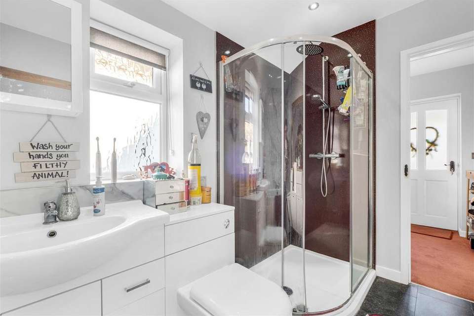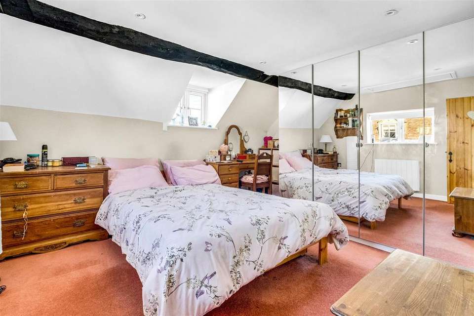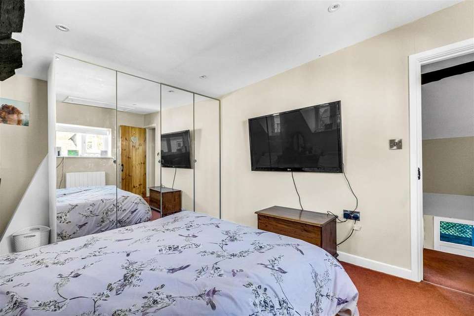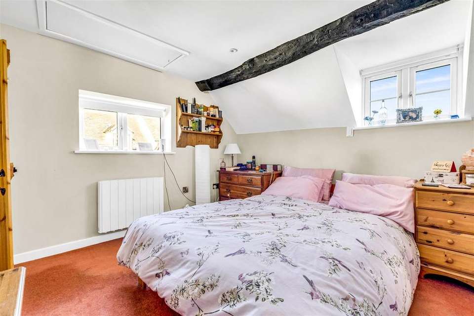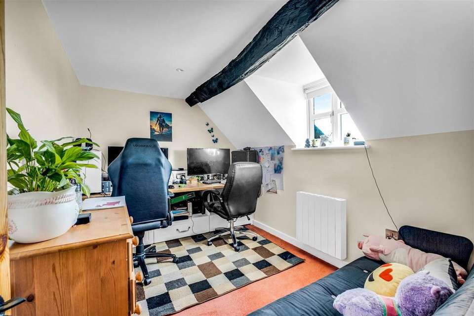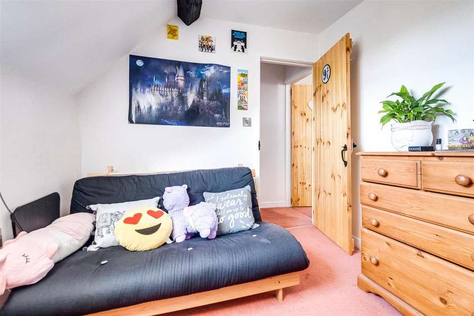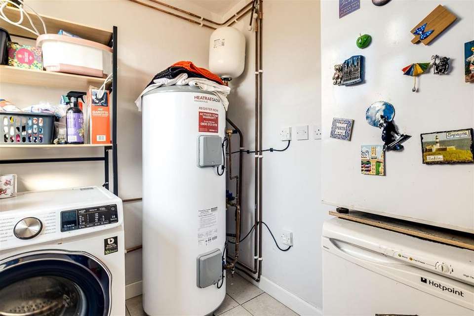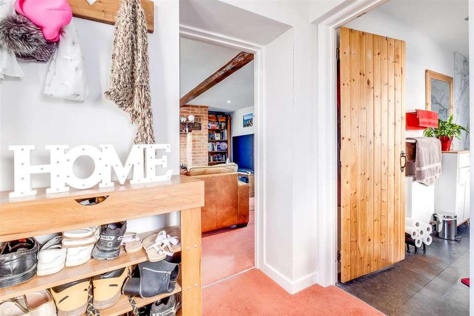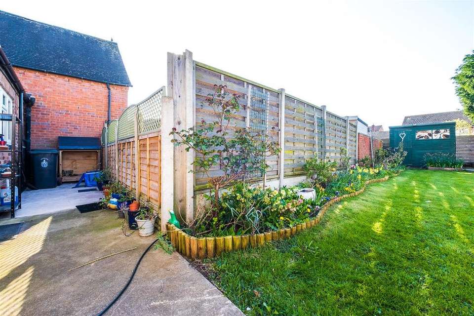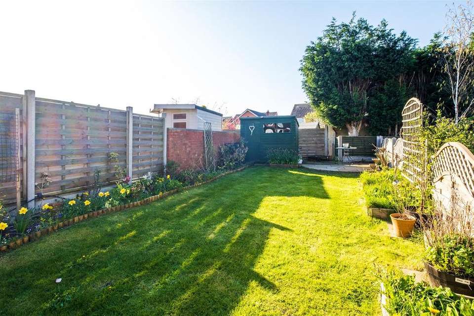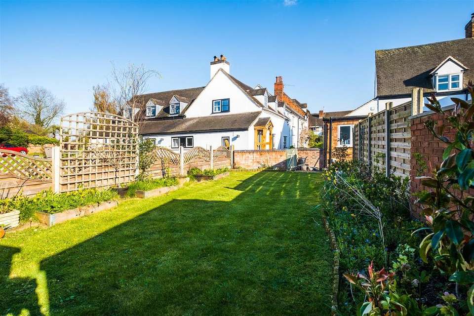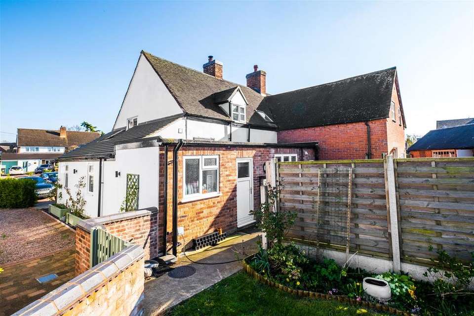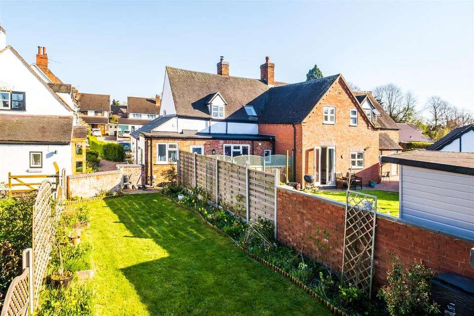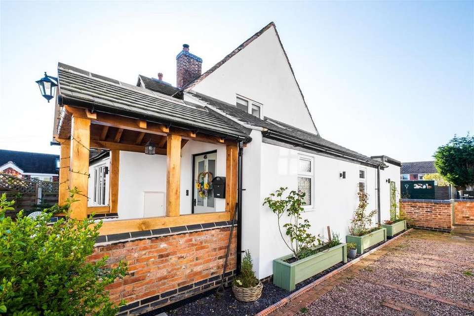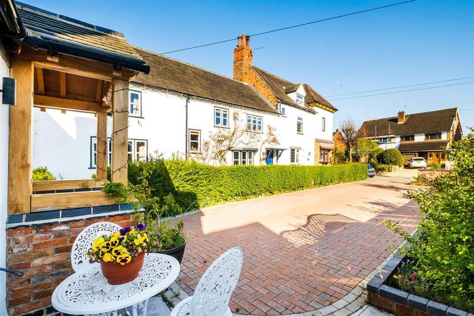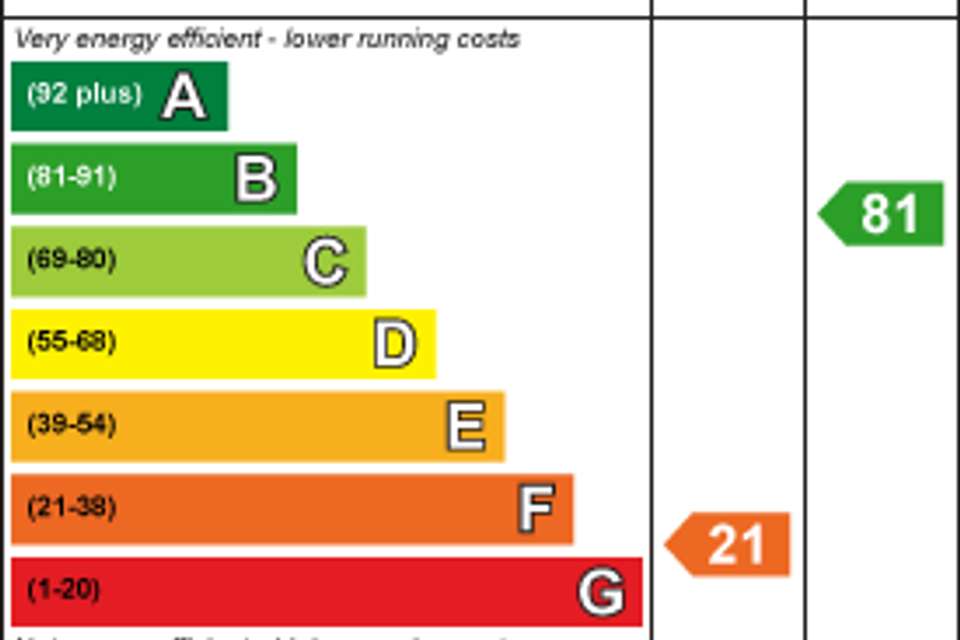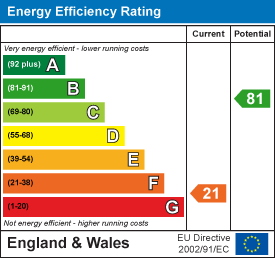2 bedroom end of terrace house for sale
terraced house
bedrooms
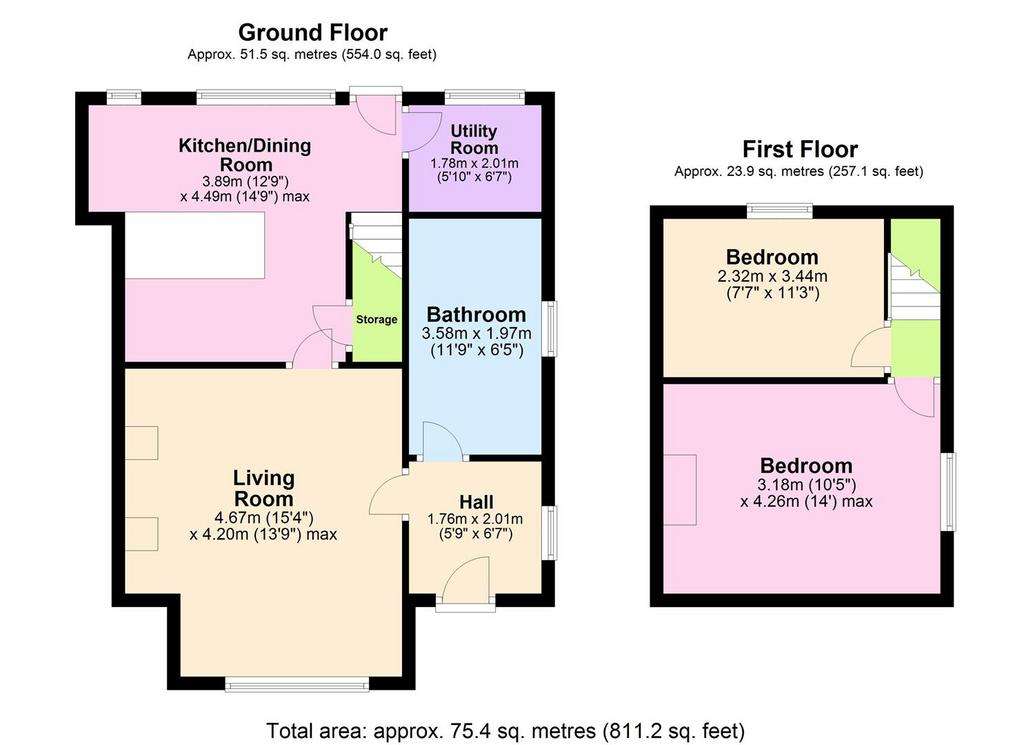
Property photos

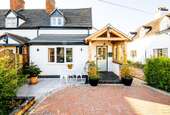
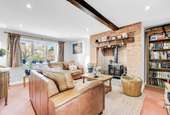
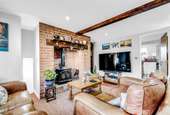
+25
Property description
A quintessential two bedroom 'Elford Cottage' with the rare benefit of extensive private driveway parking, and delightful fore and rear gardens. This attractively presented home has undergone major refurbishment and extension in 2019 and the stylishly designed accommodation is arranged over two floors and is located at the heart of one of Staffordshire's most popular villages. The surprisingly spacious interior extends to over 800 square feet with the inherent charm of the building blending with some more contemporary twists. The ground floor offers an oak porch entrance, hallway, living room with inglenook fireplace and log burner, stunning kitchen diner, utility and luxury ground floor bathroom. The first floor boasts a master bedroom, loft access and a second double bedroom.
Externally the 'perfect package' is completed with a beautifully presented fore garden and private driveway and a rear garden providing shaped lawn, rear patio/storage area and gated side access.
Viewing is essential to appreciate the abundant charm of this property and the attributes rarely found with a property of this age.
Ground Floor - Open Porch Entrance • Hallway • Ground Floor Luxury Bathroom • Living Room With Inglenook Fireplace & Log Burner • Opulent Dining Kitchen With Large Island • Utility Room With Access To Rear Garden
First Floor - Landing • Bedroom One With Fitted Wardrobes & Loft Access • Bedroom Two
Outside - Extensive Block Paved Private Driveway • Stylishly Planted Raised Borders • Front Patio Seating Area • Manicured Hedge Boundary • Lawned Rear Garden With Herbaceous Borders & Vegetable Beds • Rear Patio / Storage Area • Gated Access To Pedestrian Right Of Way
Further Information - Freehold • Council Tax Band B • Re-plastered Throughout • Re-wired With Network Points In Each Room • New Boiler & Heating • New Floor
Externally the 'perfect package' is completed with a beautifully presented fore garden and private driveway and a rear garden providing shaped lawn, rear patio/storage area and gated side access.
Viewing is essential to appreciate the abundant charm of this property and the attributes rarely found with a property of this age.
Ground Floor - Open Porch Entrance • Hallway • Ground Floor Luxury Bathroom • Living Room With Inglenook Fireplace & Log Burner • Opulent Dining Kitchen With Large Island • Utility Room With Access To Rear Garden
First Floor - Landing • Bedroom One With Fitted Wardrobes & Loft Access • Bedroom Two
Outside - Extensive Block Paved Private Driveway • Stylishly Planted Raised Borders • Front Patio Seating Area • Manicured Hedge Boundary • Lawned Rear Garden With Herbaceous Borders & Vegetable Beds • Rear Patio / Storage Area • Gated Access To Pedestrian Right Of Way
Further Information - Freehold • Council Tax Band B • Re-plastered Throughout • Re-wired With Network Points In Each Room • New Boiler & Heating • New Floor
Interested in this property?
Council tax
First listed
2 weeks agoEnergy Performance Certificate
Marketed by
Downes & Daughters - Whittington 5 Main Street Whittington WS14 9JUPlacebuzz mortgage repayment calculator
Monthly repayment
The Est. Mortgage is for a 25 years repayment mortgage based on a 10% deposit and a 5.5% annual interest. It is only intended as a guide. Make sure you obtain accurate figures from your lender before committing to any mortgage. Your home may be repossessed if you do not keep up repayments on a mortgage.
- Streetview
DISCLAIMER: Property descriptions and related information displayed on this page are marketing materials provided by Downes & Daughters - Whittington. Placebuzz does not warrant or accept any responsibility for the accuracy or completeness of the property descriptions or related information provided here and they do not constitute property particulars. Please contact Downes & Daughters - Whittington for full details and further information.





