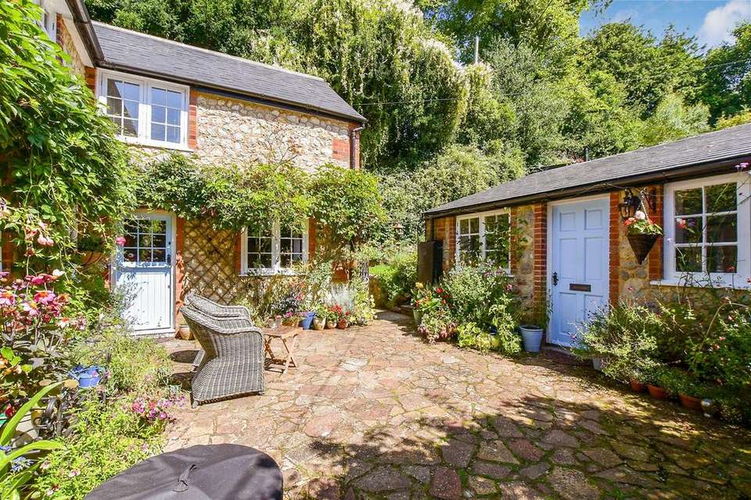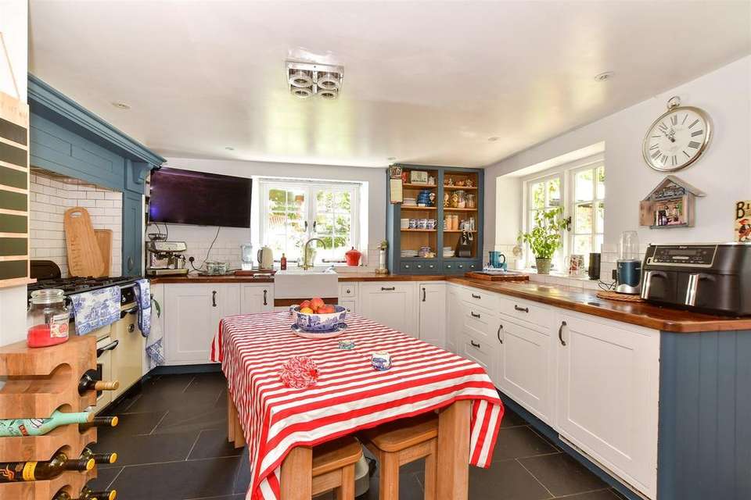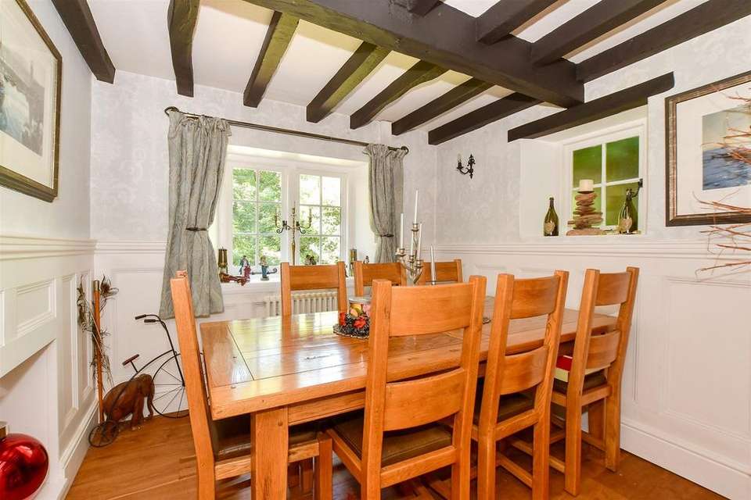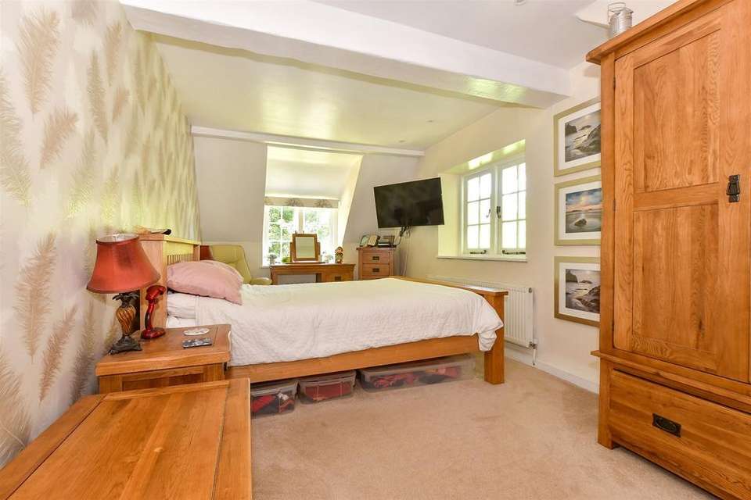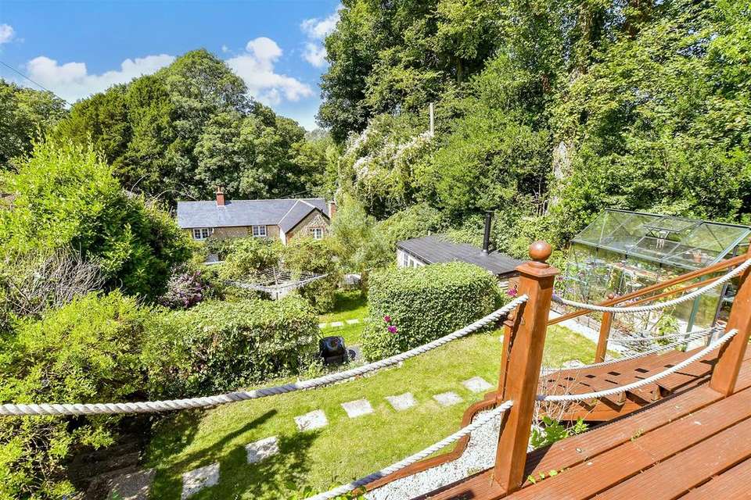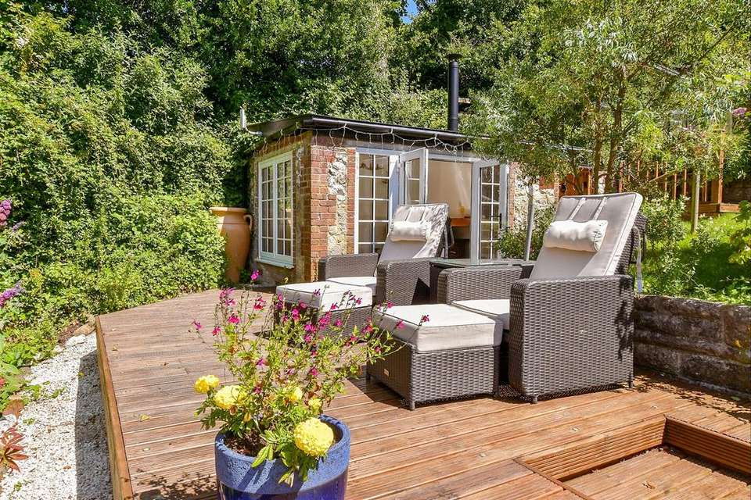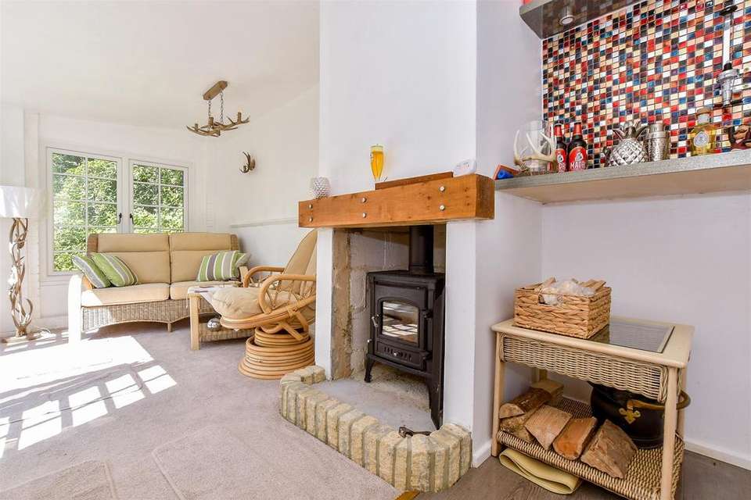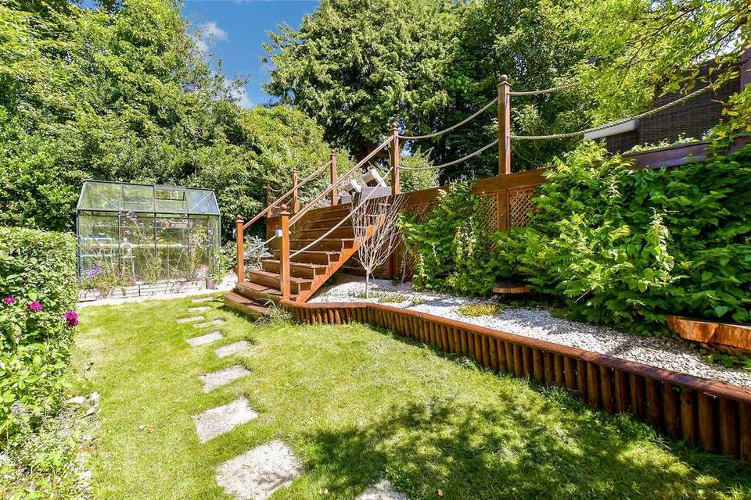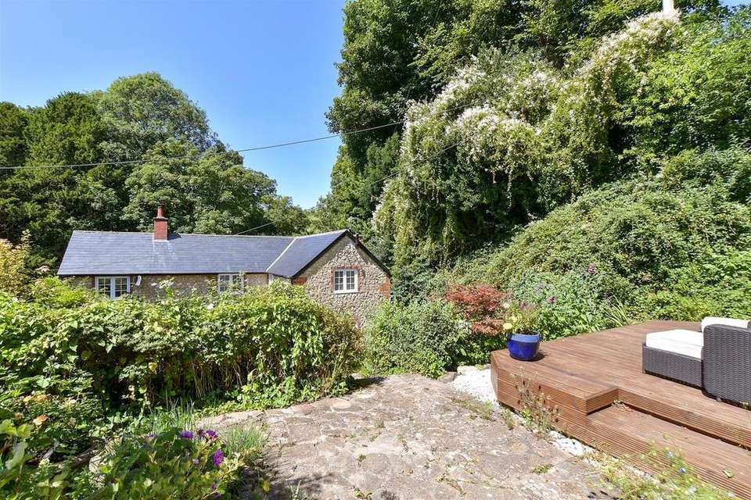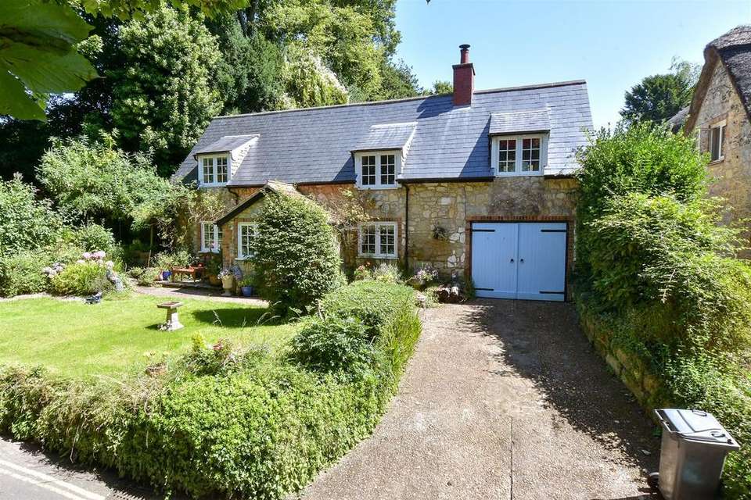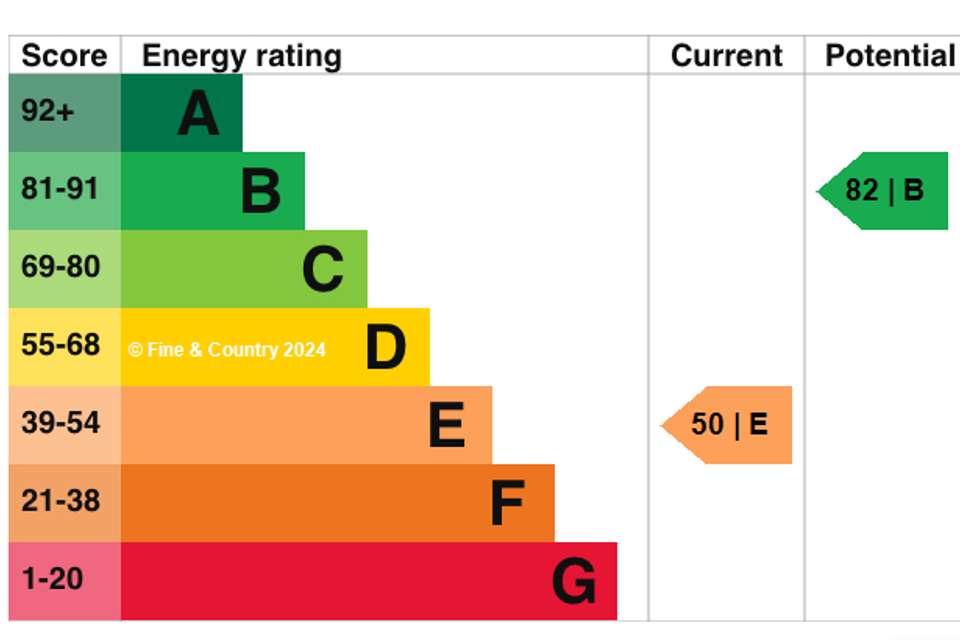3 bedroom cottage for sale
house
bedrooms
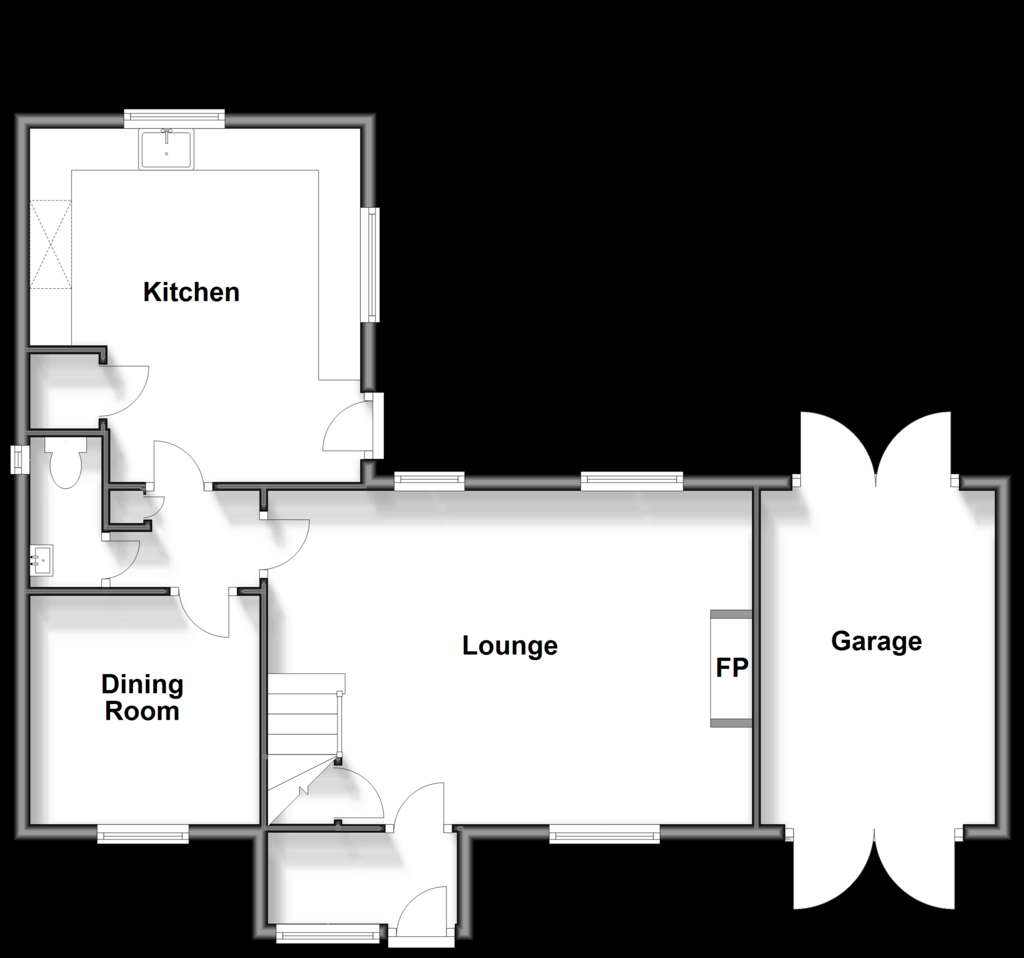
Property photos
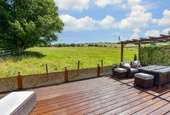


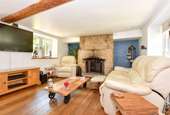
+14
Property description
Located in a leafy country lane in the heart of the picturesque village of Calbourne, this character cottage is steeped in history. The property has been superbly modernised, to include a retiled slate roof, to perfectly combine its extensive features with the needs of modern life.On arrival at the cottage, the home is accessed via a large, pitched roof stone porch, which provides ample space to combine the entrance way as a useful boot room, ideal for kicking off those muddy boots and shoes, after exploring the many delightful footpaths which are located within easy reach of the property. Entering into the spacious dual aspect sitting room, the exposed brick chimney breast is an enchanting focal feature of the room, fitted with a wood burner for cosy winter evenings. Overlooking both the front garden and attractive rear courtyard directly at the rear of the house, this is a wonderful space in which to entertain. Continuing through the ground floor, there is a formal dining room which retains exposed beams and has been fitted with wooden wall panelling adding to the charm of this delightful space. Adjacent to this is a spacious dual aspect kitchen diner, again, overlooking the large courtyard, which grants ample space for outdoor dining during the warmer months. The kitchen has been fitted with a wealth of white wall and base units with a solid wooden work top, adding to the country kitchen feel you would expect in a home of this era. Boasting a large inset range oven, glazed dresser and butler sink, great care has been taken to retain the character feel, whilst providing modern convenience to the homes occupants. Concluding the ground floor accommodation is a cloakroom. The first-floor accommodation is spacious with a wonderful open landing space leading off to three double bedrooms. The main bedroom has a partially vaulted ceiling, enhancing the spacious feel of this room. A substantial family bathroom sits adjacent, serving the first-floor rooms. The substantial rear garden is a delight, the large private courtyard formally mentioned, gives access to a quaint stone outbuilding which has been divided into two rooms, one used a guest bedroom with an adjacent kitchenette, potentially allowing this building to serve as a home office if required.What the Owner says:
Steps lead up from the courtyard through well stocked flower beds, to a flat lawned area with more seating and access to another stone outbuilding which has been modernised and fitted with double doors, providing a useful hideaway to admire the garden and enjoy all year round, due to the fitted wood burner and double glazed windows. The next tier of garden has raised beds, ideal for maximising the ‘good life' in the countryside. Continuing up the garden, steps lead to a substantial raised deck, bordering onto the open field at the rear of the boundary fence, granting superb views over the beautiful surroundings this home is nestled within.Room sizes:Entrance PorchLounge: 18'11 x 12'4 (5.77m x 3.76m)Inner HallDining Room: 8'11 x 8'10 (2.72m x 2.69m)CloakroomKitchen: 12'10 x 12'8 (3.91m x 3.86m)LandingBedroom 1: 18'8 x 9'1 (5.69m x 2.77m)Bedroom 2: 12'9 x 9'0 (3.89m x 2.75m)Bedroom 3: 13'5 x 9'2 (4.09m x 2.80m)BathroomDetached Studio: 10'0 x 9'1 (3.05m x 2.77m)Garden Room: 9'4 x 7'3 (2.85m x 2.21m)Sun RoomFront GardenDriveway ParkingGarage: 15'0 x 9'1 (4.58m x 2.77m)Rear Garden
The information provided about this property does not constitute or form part of an offer or contract, nor may it be regarded as representations. All interested parties must verify accuracy and your solicitor must verify tenure/lease information, fixtures & fittings and, where the property has been extended/converted, planning/building regulation consents. All dimensions are approximate and quoted for guidance only as are floor plans which are not to scale and their accuracy cannot be confirmed. Reference to appliances and/or services does not imply that they are necessarily in working order or fit for the purpose.
We are pleased to offer our customers a range of additional services to help them with moving home. None of these services are obligatory and you are free to use service providers of your choice. Current regulations require all estate agents to inform their customers of the fees they earn for recommending third party services. If you choose to use a service provider recommended by Fine & Country, details of all referral fees can be found at the link below. If you decide to use any of our services, please be assured that this will not increase the fees you pay to our service providers, which remain as quoted directly to you.
Steps lead up from the courtyard through well stocked flower beds, to a flat lawned area with more seating and access to another stone outbuilding which has been modernised and fitted with double doors, providing a useful hideaway to admire the garden and enjoy all year round, due to the fitted wood burner and double glazed windows. The next tier of garden has raised beds, ideal for maximising the ‘good life' in the countryside. Continuing up the garden, steps lead to a substantial raised deck, bordering onto the open field at the rear of the boundary fence, granting superb views over the beautiful surroundings this home is nestled within.Room sizes:Entrance PorchLounge: 18'11 x 12'4 (5.77m x 3.76m)Inner HallDining Room: 8'11 x 8'10 (2.72m x 2.69m)CloakroomKitchen: 12'10 x 12'8 (3.91m x 3.86m)LandingBedroom 1: 18'8 x 9'1 (5.69m x 2.77m)Bedroom 2: 12'9 x 9'0 (3.89m x 2.75m)Bedroom 3: 13'5 x 9'2 (4.09m x 2.80m)BathroomDetached Studio: 10'0 x 9'1 (3.05m x 2.77m)Garden Room: 9'4 x 7'3 (2.85m x 2.21m)Sun RoomFront GardenDriveway ParkingGarage: 15'0 x 9'1 (4.58m x 2.77m)Rear Garden
The information provided about this property does not constitute or form part of an offer or contract, nor may it be regarded as representations. All interested parties must verify accuracy and your solicitor must verify tenure/lease information, fixtures & fittings and, where the property has been extended/converted, planning/building regulation consents. All dimensions are approximate and quoted for guidance only as are floor plans which are not to scale and their accuracy cannot be confirmed. Reference to appliances and/or services does not imply that they are necessarily in working order or fit for the purpose.
We are pleased to offer our customers a range of additional services to help them with moving home. None of these services are obligatory and you are free to use service providers of your choice. Current regulations require all estate agents to inform their customers of the fees they earn for recommending third party services. If you choose to use a service provider recommended by Fine & Country, details of all referral fees can be found at the link below. If you decide to use any of our services, please be assured that this will not increase the fees you pay to our service providers, which remain as quoted directly to you.
Interested in this property?
Council tax
First listed
Over a month agoEnergy Performance Certificate
Marketed by
Fine & Country - Isle of Wight 14 High Street Cowes, Isle of Wight PO31 7RZCall agent on 01983 520000
Placebuzz mortgage repayment calculator
Monthly repayment
The Est. Mortgage is for a 25 years repayment mortgage based on a 10% deposit and a 5.5% annual interest. It is only intended as a guide. Make sure you obtain accurate figures from your lender before committing to any mortgage. Your home may be repossessed if you do not keep up repayments on a mortgage.
- Streetview
DISCLAIMER: Property descriptions and related information displayed on this page are marketing materials provided by Fine & Country - Isle of Wight. Placebuzz does not warrant or accept any responsibility for the accuracy or completeness of the property descriptions or related information provided here and they do not constitute property particulars. Please contact Fine & Country - Isle of Wight for full details and further information.



