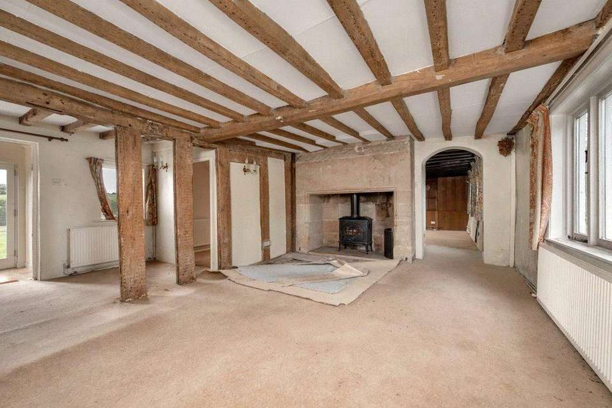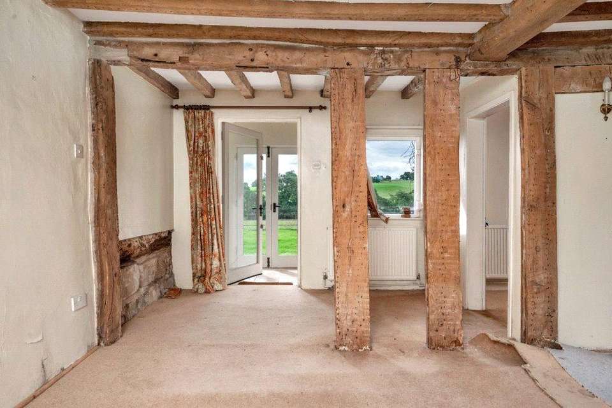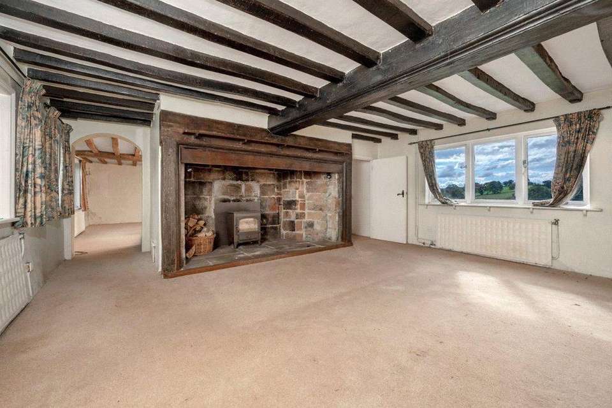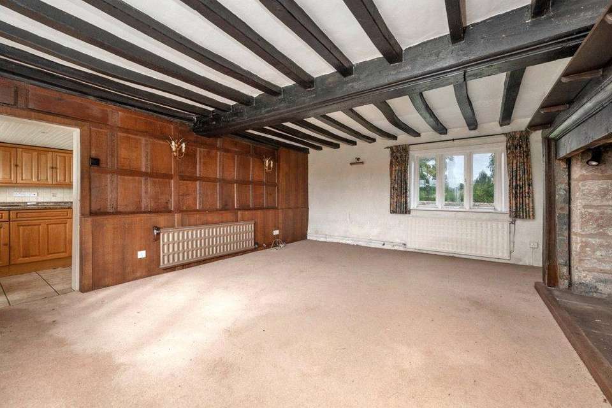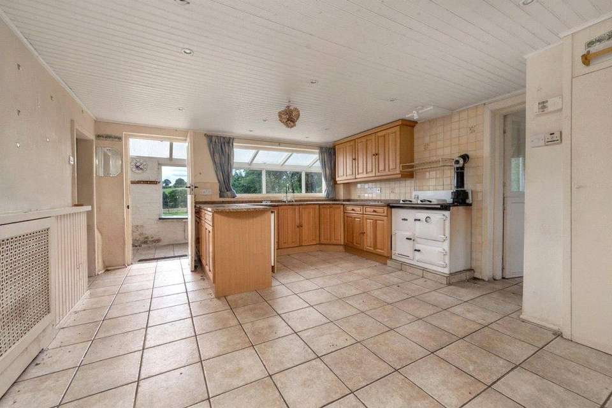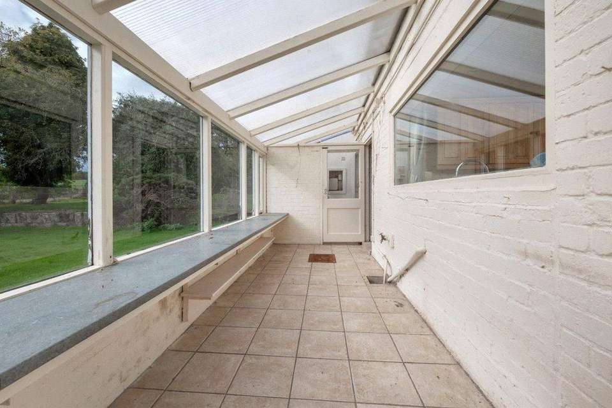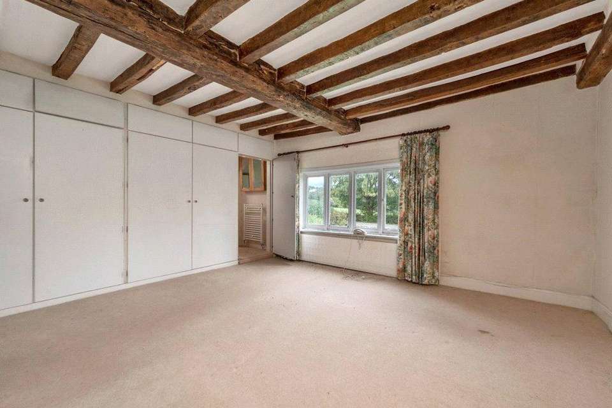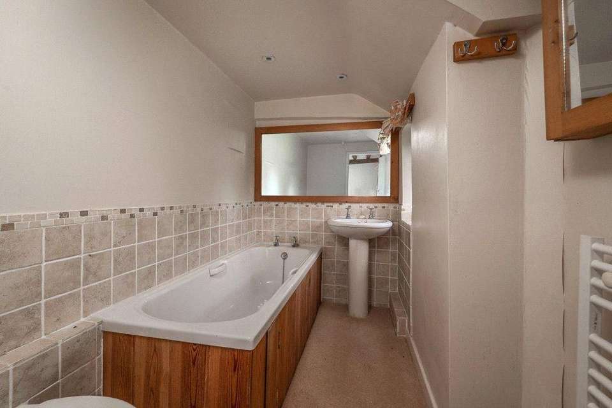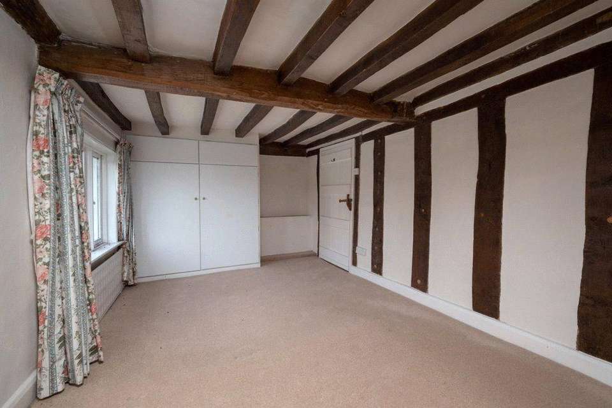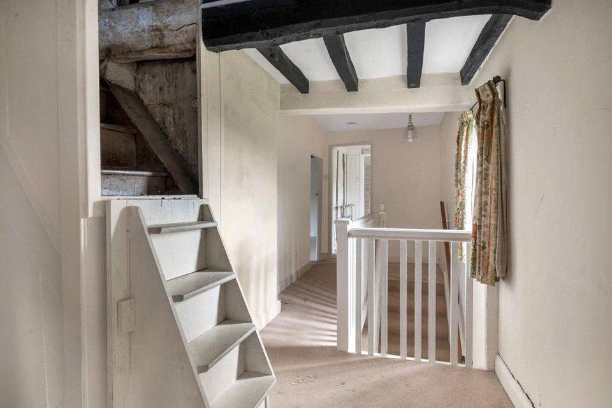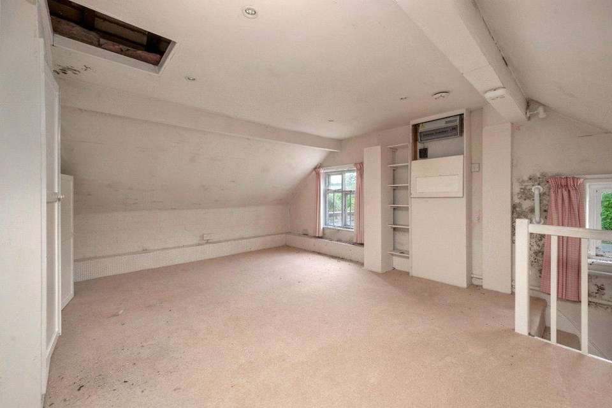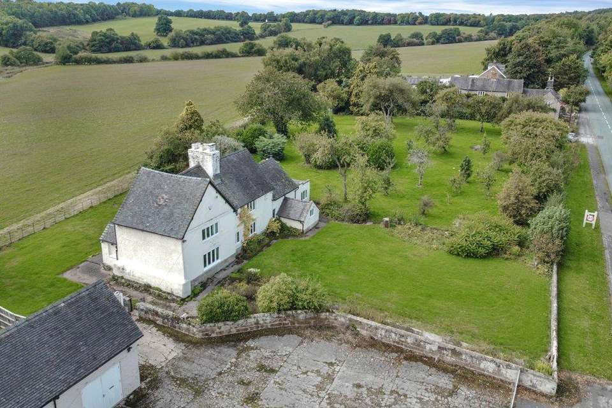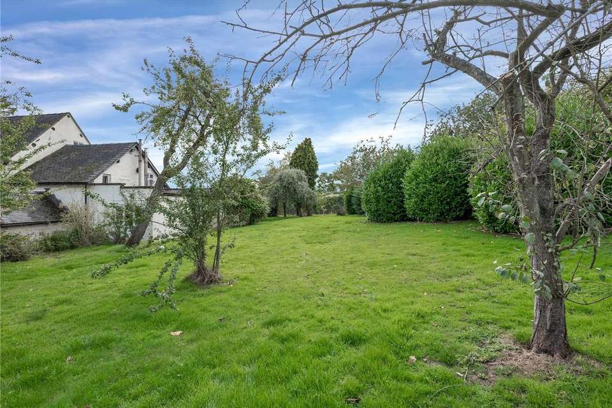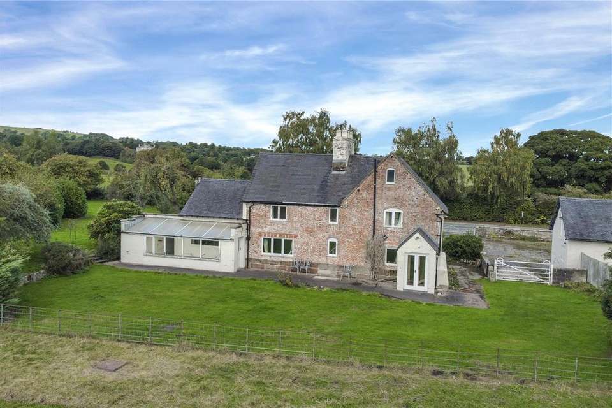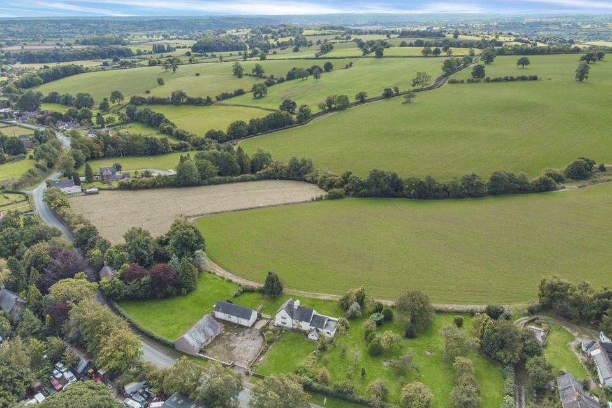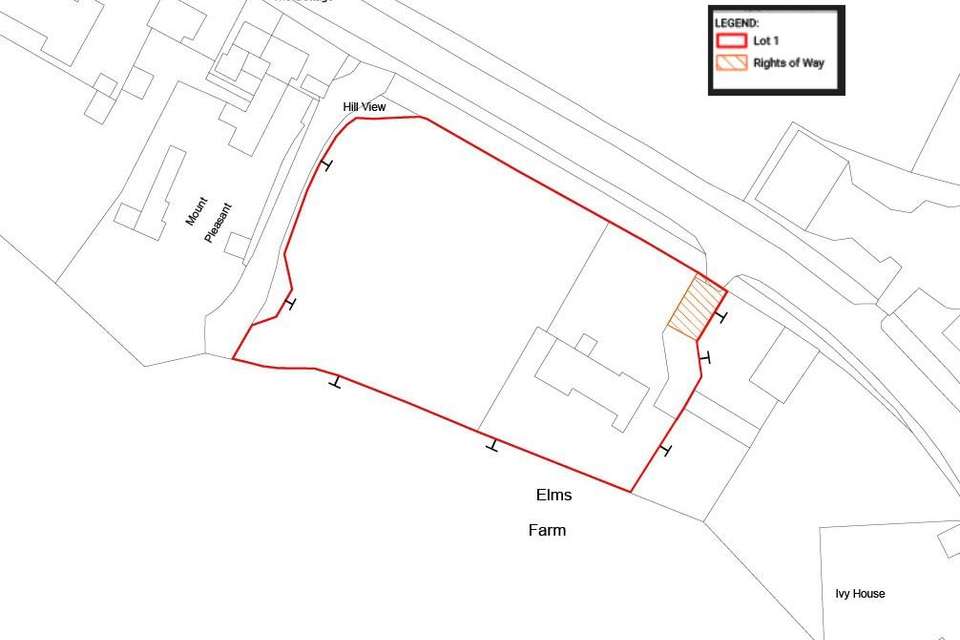4 bedroom detached house for sale
detached house
bedrooms
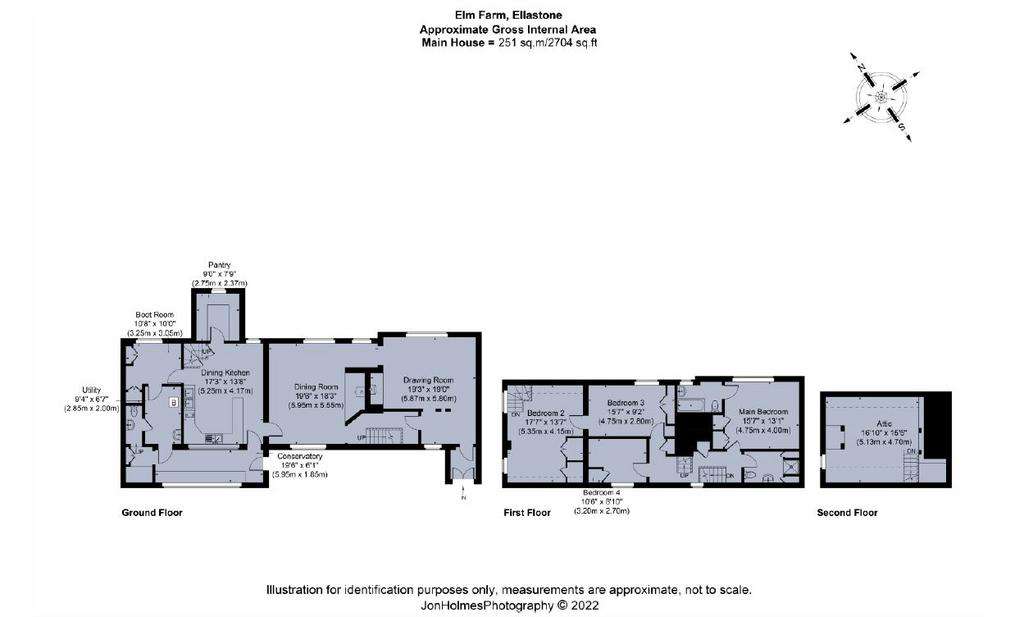
Property photos

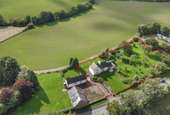
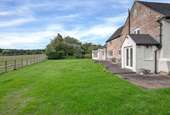
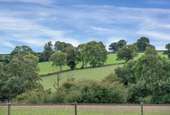
+17
Property description
An exciting opportunity to purchase a Grade II Listed former farmhouse in need of renovation, with superb southerly views.
A Grade II Listed former farmhouse situated in an elevated position on the edge of the rural village of Ellastone, enjoying far reaching views over the valley to the south. The house sits within grounds extending in total to about 0.90 acres, and lies within Ellastone’s conservation area. Many period features have been retained throughout, including oak wall panelling, and stone fireplaces.
Ground floor
• A spacious reception hallway opens into the sitting room, having exposed beams and a fireplace with a large stone lintel and wood burning stove with stairs leading to the first floor.
• A dual aspect dining room boasting a sizeable inglenook fireplace with solid oak surround and oak wall panelling, which is believed to date back to the 17th Century.
• The kitchen has a range of solid wood wall and floor cabinetry and behind a timber latched door is a pantry with thrawls, which is believed to have been the original formal entrance to Elms Farm. A second staircase gives access to what would have originally been a maid’s room above.
• To the south and west of the kitchen is an extension comprising a utility room, boot room, WC/shower room and conservatory.
First floor
• To the first floor, there are four bedrooms, one with an en suite bathroom, and a family shower room.
• The bedroom over the kitchen has a wainscot door in the south wall, within an 18th Century architrave, with original cockshead hinges.
Outside
• The grounds and gardens are mainly laid to lawn, with a small area of orchard to the west of the farmhouse. To the rear, traditional estate railing borders the property, making the most of the stunning southerly views. The grounds extend to circa 0.90 acres in all.
Situation
Elms Farm is ideally situated on the edge of the highly desirable village of Ellastone on the Derbyshire-Staffordshire border and benefits from superb views to the south. The bustling market town of Ashbourne lies within five miles and provides a wide variety of amenities, from independent traders to high street brands, cafes, restaurants and major supermarkets. More extensive facilities are available within the city of Derby, as well as in Uttoxeter.
This is a thriving and picturesque location at the foot of the Peak District National Park, Britain's oldest National Park, providing stunning scenery and beautiful areas for walking and cycling including Dovedale, Dimmingsdale Valley, the Weaver Hills, the Tissington Trail and the Manifold Way. Ellastone village has a conservation area, with a very active community offering many activities and clubs, as well as having an award winning pub, The Duncombe Arms. The award winning farm shop and café, Denstone Hall Farm Shop, is within two miles of Elms Farm, and the well-known Daltons Dairy is just over a mile away. Alton Towers is accessed within just over four miles. There are excellent schools in the area including Denstone College, Abbotsholme, Repton School, and Queen Elizabeth's Grammar School in Ashbourne.
Transport links are readily available, with bus services from Ellastone and train services to London from Uttoxeter, Stoke-on-Trent or Derby. Derby's outer ring road provides convenient access to major trunk roads including the A38, A52 and Uttoxeter connects to the A50 servicing the M1, M42 and M6. East Midlands International Airport is approximately 35 miles away.
Fixtures and Fittings
All fixtures, fittings and furniture such as curtains, light fittings, garden ornaments and statuary are excluded from the sale. Some may be available by separate negotiation.
Services
Mains water and electricity are connected to the property. None of the services or appliances, heating installations, plumbing or electrical systems have been tested by the selling agents.
Historically, heating was via an oil fired system. There is no oil tank connected, and it is the purchaser’s responsibility to arrange connection to their choice of heating system.
There is no drainage connected, it is assumed that prior to offers being made, associated costs have been considered to install a private drainage system which will be the responsibility of the purchaser. Interested parties are advised to make their own investigations, no further information will be provided by the selling agents.
The estimated fastest download speed currently achievable for the property postcode area is around 54 Mbps (data taken from checker.ofcom.org.uk on 06/09/2024). Actual service availability at the property or speeds received may be different.
We understand that the property is likely to have limited current mobile coverage (data taken from checker.ofcom.org.uk on 06/09/2024). Please note that actual services available may be different depending on the particular circumstances, precise location and network outages.
Plans
Please note that the vendors are not responsible for instructing, overseeing or paying for the renovation and development works as the sale is not inclusive of development costs. All plans/ illustrations are for identification purposes only and should not be relied upon. Interested parties are advised to take professional, independent advice.
We are informed that a now lapsed planning permission from 1995 PA/22646/003 allowed for a second access to be installed leading off the Ribden Road, to serve the farmhouse. Any potential purchaser would need to make their own enquiries directly with the local planning authority in terms of exploring further the potential to create a second access if this was of interest to them.
Tenure
The property is to be sold freehold with vacant possession.
Local Authority
East Staffordshire Borough Council.
Council Tax Band G.
Public Rights of Way, Wayleaves and Easements
The property is sold subject to all rights of way, wayleaves and easements whether or not they are defined in this brochure.
Note: The neighbouring property (The Barn) will have the benefit of a right of way over a portion of driveway, hatched orange in the sale plan.
Overage
The vendors wish to sell the property subject to an overage clause covering the ground from the northern elevation of the house to the northern boundary. Grants of planning permission for development on this area will trigger overage with 25% of the increase in value of the property due to the grant of a planning permission being paid back to the current vendors or their successors. This overage is to be effective for a period of 25 years from the date of completion. Overage will not be triggered by any grants of planning permission for extensions to Elms Farmhouse, annexes and homes offices if these are to be used ancillary to Elms Farmhouse. For clarity, grants of planning permission for further independent dwellings will trigger overage.
For any queries with regard to planning potential please consult directly with the local planning authority.
Plans and Boundaries
The plans within these particulars are based on Ordnance Survey data and provided for reference only. They are believed to be correct but accuracy is not guaranteed. The purchaser shall be deemed to have full knowledge of all boundaries and the extent of ownership. Neither the vendor nor the vendor’s agents will be responsible for defining the boundaries or the ownership thereof.
Viewings
Strictly by appointment through Fisher German LLP.
Directions
Postcode: DE6 2GU.
What three words ///perusing.little.lake
From Ashbourne Town Centre, take the A515 south and at the following roundabout exit on the A52. Turn left onto Main Road, proceeding through Mayfield and continuing to Ashbourne Road. Follow the B5032 into Ellastone, turning left onto Ribden Road at the T Junction and continue for about 0.5 mile and the property will be on your left.
A Grade II Listed former farmhouse situated in an elevated position on the edge of the rural village of Ellastone, enjoying far reaching views over the valley to the south. The house sits within grounds extending in total to about 0.90 acres, and lies within Ellastone’s conservation area. Many period features have been retained throughout, including oak wall panelling, and stone fireplaces.
Ground floor
• A spacious reception hallway opens into the sitting room, having exposed beams and a fireplace with a large stone lintel and wood burning stove with stairs leading to the first floor.
• A dual aspect dining room boasting a sizeable inglenook fireplace with solid oak surround and oak wall panelling, which is believed to date back to the 17th Century.
• The kitchen has a range of solid wood wall and floor cabinetry and behind a timber latched door is a pantry with thrawls, which is believed to have been the original formal entrance to Elms Farm. A second staircase gives access to what would have originally been a maid’s room above.
• To the south and west of the kitchen is an extension comprising a utility room, boot room, WC/shower room and conservatory.
First floor
• To the first floor, there are four bedrooms, one with an en suite bathroom, and a family shower room.
• The bedroom over the kitchen has a wainscot door in the south wall, within an 18th Century architrave, with original cockshead hinges.
Outside
• The grounds and gardens are mainly laid to lawn, with a small area of orchard to the west of the farmhouse. To the rear, traditional estate railing borders the property, making the most of the stunning southerly views. The grounds extend to circa 0.90 acres in all.
Situation
Elms Farm is ideally situated on the edge of the highly desirable village of Ellastone on the Derbyshire-Staffordshire border and benefits from superb views to the south. The bustling market town of Ashbourne lies within five miles and provides a wide variety of amenities, from independent traders to high street brands, cafes, restaurants and major supermarkets. More extensive facilities are available within the city of Derby, as well as in Uttoxeter.
This is a thriving and picturesque location at the foot of the Peak District National Park, Britain's oldest National Park, providing stunning scenery and beautiful areas for walking and cycling including Dovedale, Dimmingsdale Valley, the Weaver Hills, the Tissington Trail and the Manifold Way. Ellastone village has a conservation area, with a very active community offering many activities and clubs, as well as having an award winning pub, The Duncombe Arms. The award winning farm shop and café, Denstone Hall Farm Shop, is within two miles of Elms Farm, and the well-known Daltons Dairy is just over a mile away. Alton Towers is accessed within just over four miles. There are excellent schools in the area including Denstone College, Abbotsholme, Repton School, and Queen Elizabeth's Grammar School in Ashbourne.
Transport links are readily available, with bus services from Ellastone and train services to London from Uttoxeter, Stoke-on-Trent or Derby. Derby's outer ring road provides convenient access to major trunk roads including the A38, A52 and Uttoxeter connects to the A50 servicing the M1, M42 and M6. East Midlands International Airport is approximately 35 miles away.
Fixtures and Fittings
All fixtures, fittings and furniture such as curtains, light fittings, garden ornaments and statuary are excluded from the sale. Some may be available by separate negotiation.
Services
Mains water and electricity are connected to the property. None of the services or appliances, heating installations, plumbing or electrical systems have been tested by the selling agents.
Historically, heating was via an oil fired system. There is no oil tank connected, and it is the purchaser’s responsibility to arrange connection to their choice of heating system.
There is no drainage connected, it is assumed that prior to offers being made, associated costs have been considered to install a private drainage system which will be the responsibility of the purchaser. Interested parties are advised to make their own investigations, no further information will be provided by the selling agents.
The estimated fastest download speed currently achievable for the property postcode area is around 54 Mbps (data taken from checker.ofcom.org.uk on 06/09/2024). Actual service availability at the property or speeds received may be different.
We understand that the property is likely to have limited current mobile coverage (data taken from checker.ofcom.org.uk on 06/09/2024). Please note that actual services available may be different depending on the particular circumstances, precise location and network outages.
Plans
Please note that the vendors are not responsible for instructing, overseeing or paying for the renovation and development works as the sale is not inclusive of development costs. All plans/ illustrations are for identification purposes only and should not be relied upon. Interested parties are advised to take professional, independent advice.
We are informed that a now lapsed planning permission from 1995 PA/22646/003 allowed for a second access to be installed leading off the Ribden Road, to serve the farmhouse. Any potential purchaser would need to make their own enquiries directly with the local planning authority in terms of exploring further the potential to create a second access if this was of interest to them.
Tenure
The property is to be sold freehold with vacant possession.
Local Authority
East Staffordshire Borough Council.
Council Tax Band G.
Public Rights of Way, Wayleaves and Easements
The property is sold subject to all rights of way, wayleaves and easements whether or not they are defined in this brochure.
Note: The neighbouring property (The Barn) will have the benefit of a right of way over a portion of driveway, hatched orange in the sale plan.
Overage
The vendors wish to sell the property subject to an overage clause covering the ground from the northern elevation of the house to the northern boundary. Grants of planning permission for development on this area will trigger overage with 25% of the increase in value of the property due to the grant of a planning permission being paid back to the current vendors or their successors. This overage is to be effective for a period of 25 years from the date of completion. Overage will not be triggered by any grants of planning permission for extensions to Elms Farmhouse, annexes and homes offices if these are to be used ancillary to Elms Farmhouse. For clarity, grants of planning permission for further independent dwellings will trigger overage.
For any queries with regard to planning potential please consult directly with the local planning authority.
Plans and Boundaries
The plans within these particulars are based on Ordnance Survey data and provided for reference only. They are believed to be correct but accuracy is not guaranteed. The purchaser shall be deemed to have full knowledge of all boundaries and the extent of ownership. Neither the vendor nor the vendor’s agents will be responsible for defining the boundaries or the ownership thereof.
Viewings
Strictly by appointment through Fisher German LLP.
Directions
Postcode: DE6 2GU.
What three words ///perusing.little.lake
From Ashbourne Town Centre, take the A515 south and at the following roundabout exit on the A52. Turn left onto Main Road, proceeding through Mayfield and continuing to Ashbourne Road. Follow the B5032 into Ellastone, turning left onto Ribden Road at the T Junction and continue for about 0.5 mile and the property will be on your left.
Interested in this property?
Council tax
First listed
Last weekMarketed by
Fisher German - Stafford 2 Rutherford Court Stafford ST18 0GPPlacebuzz mortgage repayment calculator
Monthly repayment
The Est. Mortgage is for a 25 years repayment mortgage based on a 10% deposit and a 5.5% annual interest. It is only intended as a guide. Make sure you obtain accurate figures from your lender before committing to any mortgage. Your home may be repossessed if you do not keep up repayments on a mortgage.
- Streetview
DISCLAIMER: Property descriptions and related information displayed on this page are marketing materials provided by Fisher German - Stafford. Placebuzz does not warrant or accept any responsibility for the accuracy or completeness of the property descriptions or related information provided here and they do not constitute property particulars. Please contact Fisher German - Stafford for full details and further information.





