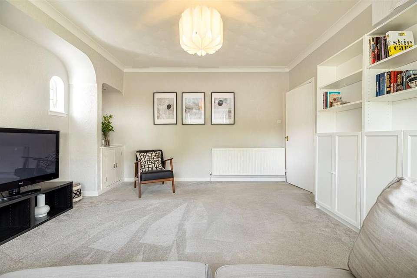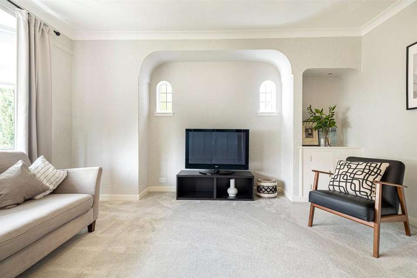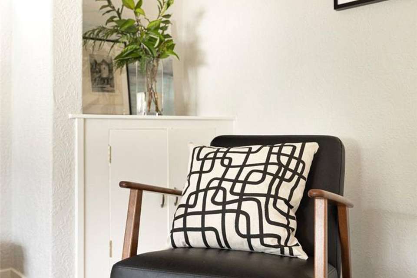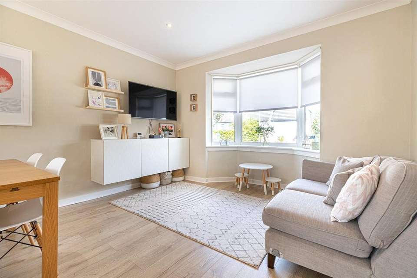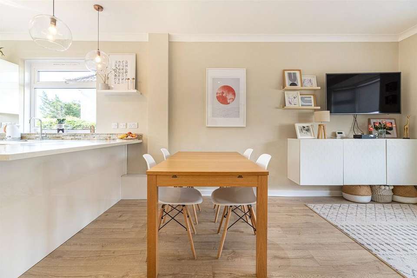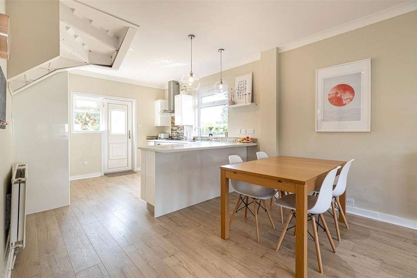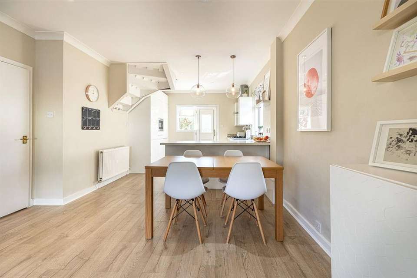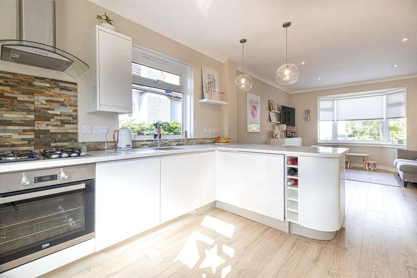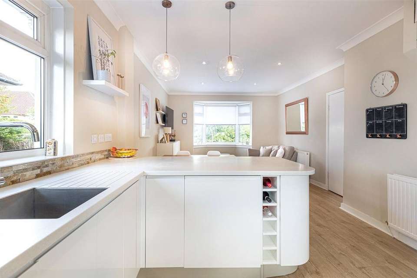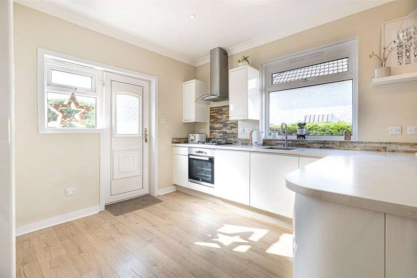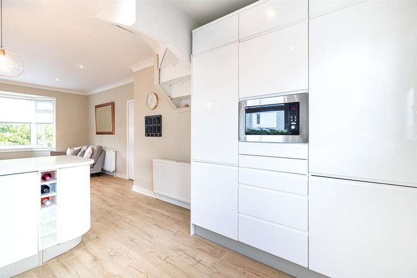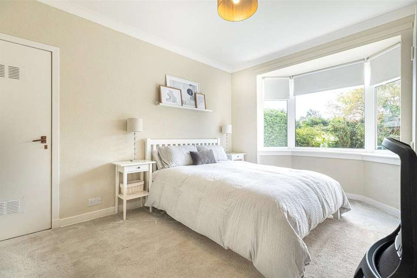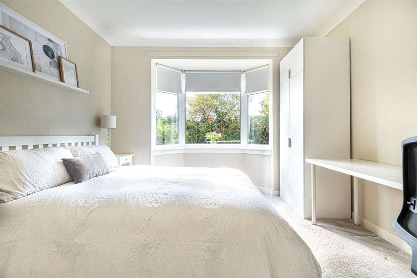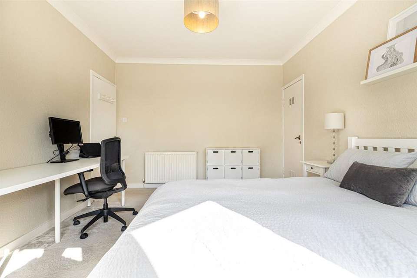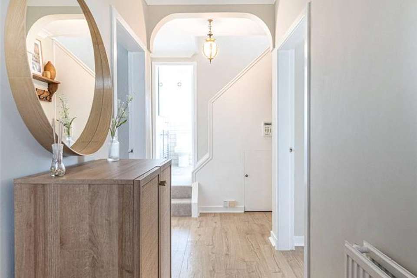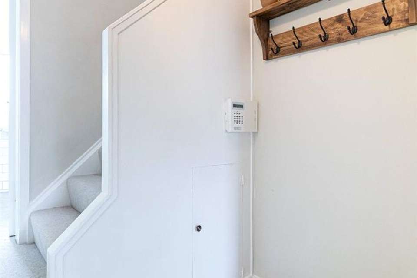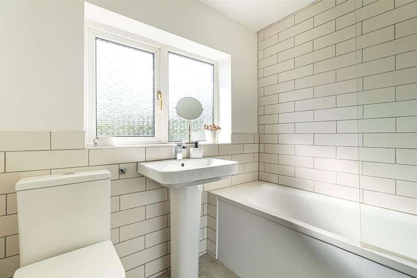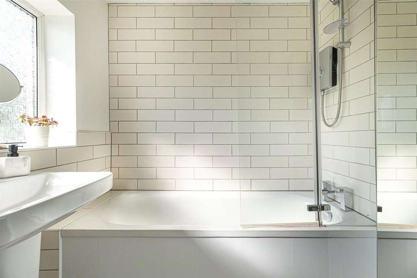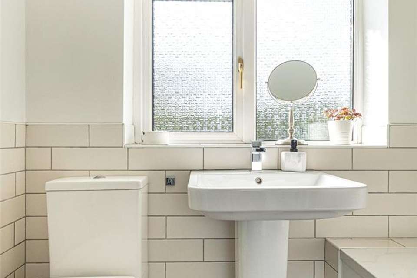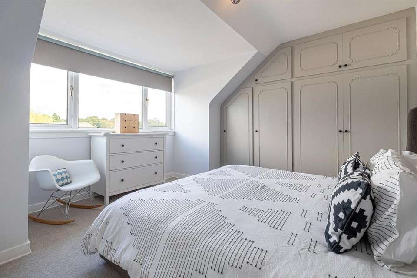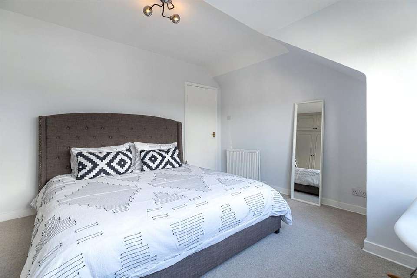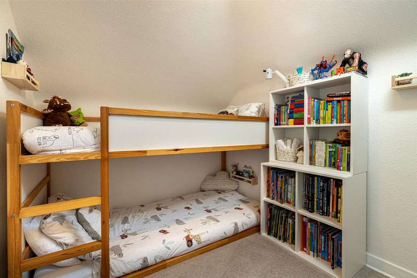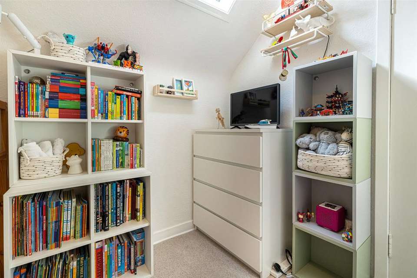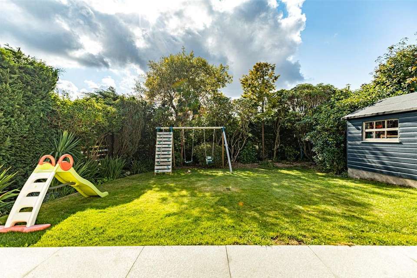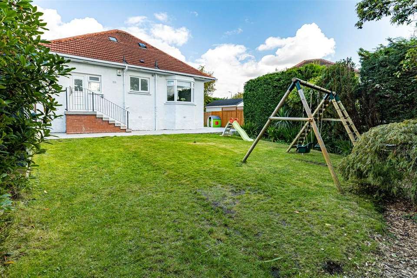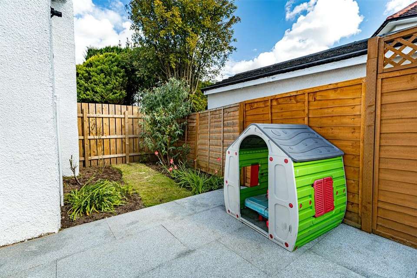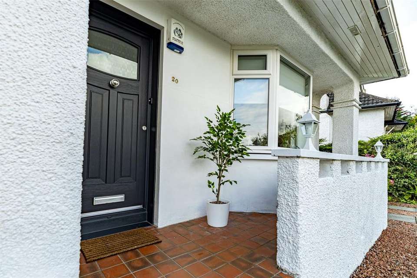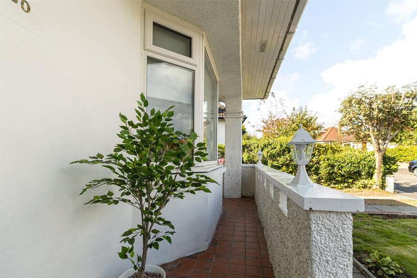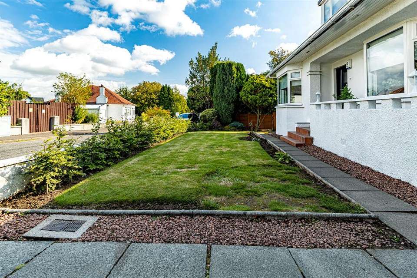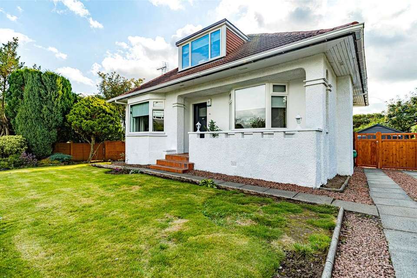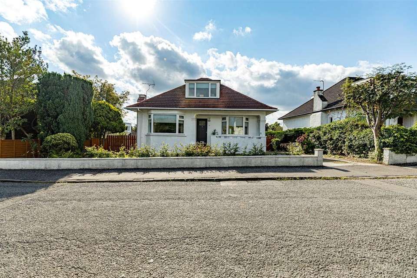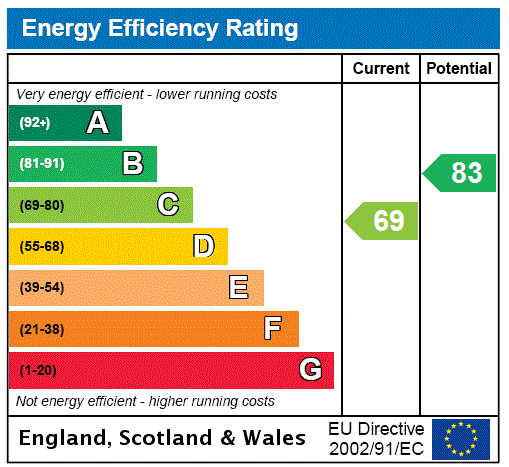3 bedroom detached house for sale
Birkhall Drive, Bearsdendetached house
bedrooms
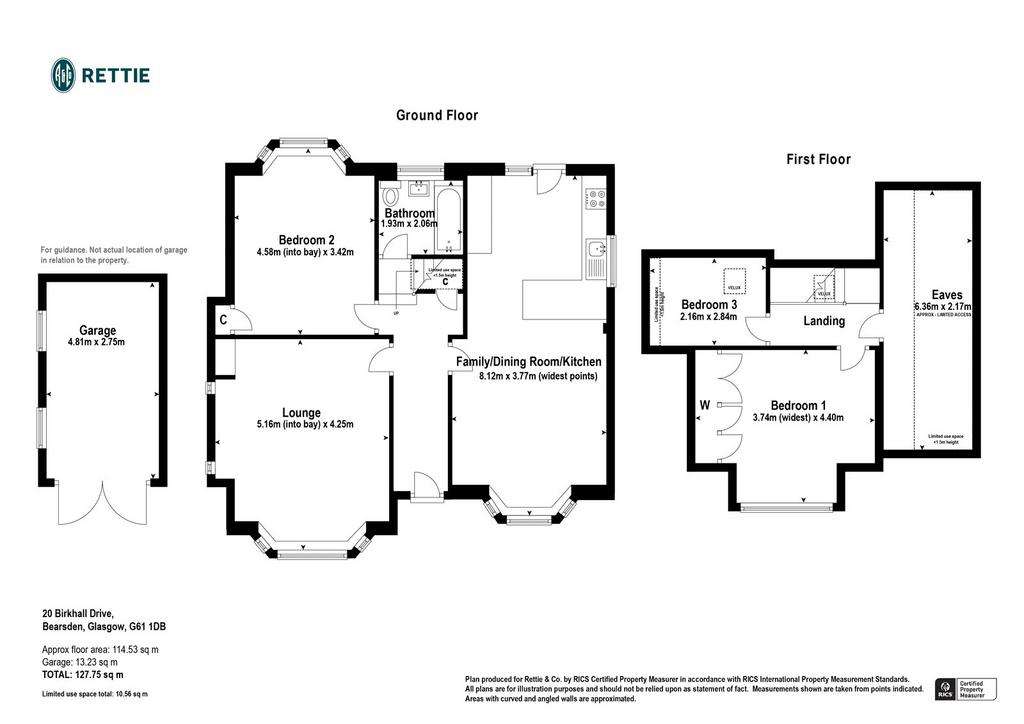
Property photos

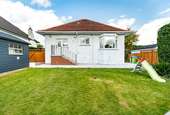
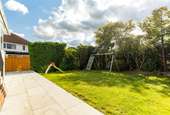
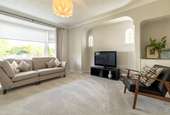
+31
Property description
• Beautifully presented three-bedroomed detached bungalow
• Fantastic location in Bearsden’s highly popular Garscube district
• Cleverly remodelled over time to create superb family home
• Well established, notably private south facing rear garden
• Off street driveway parking, detached garage
• Within catchment for the excellent facilities of Boclair Academy
• PVCu double glazing, gas central heating (Worcester Bosch combi boiler)
A particularly fine example of the bay fronted bungalows constructed post-war by John Lawrence on Bearsden’s long admired Garscube district, this cleverly reconfigured and very well appointed five apartment bungalow provides the perfect solution to the demands of modern living and will attract interest from a range of buyer profiles including families and couples alike. The majority of works (structural and cosmetic) were carried out upon our client’s acquisition of the property in 2016, with a successful consolidation of the former dining room and kitchen into a wonderful open plan living/dining/kitchen space a particular highlight. Notably, our clients have successfully applied for planning permission/building warrant to implement a double storey extension to the rear of the property, with the plans and any supporting documentation available for review via the East Dunbartonshire Planning Portal – REF: TP/ED/21/0202
Our suite of HDR images, 360° immersive tour, HD video and floorplan will allow for thorough desktop appraisal of the property, with a summary of the accommodation to be found as follows:-
Summary of Accommodation
- Entrance hall with staircase to first floor
- Bay windowed lounge, recess with feature windows
- Fantastic open plan living/dining/kitchen space
- Tiled, three-piece family bathroom – over bath shower
- Three bedrooms – two large doubles and additional single room (perfect home office)
- Upper landing with generous eaves storage off
To the rear, there is a superb, entirely level garden. Border by mature greenery, completely private and south facing – this really is a superb environment that caters for child’s play and al-fresco dining in equal measure.
Situation
The Garscube district is to the south edge of Bearsden and falls within the catchment for Killermont Primary and Boclair Academy (recently rebuilt £30m premises). Also in Bearsden is the High School of Glasgow Junior School and St Nicholas’ Primary. Easy access to Bearsden’s excellent amenities including Railway Stations and with good road links, via Maryhill Road and Switchback Road, to Glasgow’s West End and City Centre.
SAT NAV REF: G61 1DB
TENURE : FREEHOLD
EPC : BAND C
COUNCIL TAX : BAND F
EPC Rating: C
Council Tax Band: F
• Fantastic location in Bearsden’s highly popular Garscube district
• Cleverly remodelled over time to create superb family home
• Well established, notably private south facing rear garden
• Off street driveway parking, detached garage
• Within catchment for the excellent facilities of Boclair Academy
• PVCu double glazing, gas central heating (Worcester Bosch combi boiler)
A particularly fine example of the bay fronted bungalows constructed post-war by John Lawrence on Bearsden’s long admired Garscube district, this cleverly reconfigured and very well appointed five apartment bungalow provides the perfect solution to the demands of modern living and will attract interest from a range of buyer profiles including families and couples alike. The majority of works (structural and cosmetic) were carried out upon our client’s acquisition of the property in 2016, with a successful consolidation of the former dining room and kitchen into a wonderful open plan living/dining/kitchen space a particular highlight. Notably, our clients have successfully applied for planning permission/building warrant to implement a double storey extension to the rear of the property, with the plans and any supporting documentation available for review via the East Dunbartonshire Planning Portal – REF: TP/ED/21/0202
Our suite of HDR images, 360° immersive tour, HD video and floorplan will allow for thorough desktop appraisal of the property, with a summary of the accommodation to be found as follows:-
Summary of Accommodation
- Entrance hall with staircase to first floor
- Bay windowed lounge, recess with feature windows
- Fantastic open plan living/dining/kitchen space
- Tiled, three-piece family bathroom – over bath shower
- Three bedrooms – two large doubles and additional single room (perfect home office)
- Upper landing with generous eaves storage off
To the rear, there is a superb, entirely level garden. Border by mature greenery, completely private and south facing – this really is a superb environment that caters for child’s play and al-fresco dining in equal measure.
Situation
The Garscube district is to the south edge of Bearsden and falls within the catchment for Killermont Primary and Boclair Academy (recently rebuilt £30m premises). Also in Bearsden is the High School of Glasgow Junior School and St Nicholas’ Primary. Easy access to Bearsden’s excellent amenities including Railway Stations and with good road links, via Maryhill Road and Switchback Road, to Glasgow’s West End and City Centre.
SAT NAV REF: G61 1DB
TENURE : FREEHOLD
EPC : BAND C
COUNCIL TAX : BAND F
EPC Rating: C
Council Tax Band: F
Council tax
First listed
Over a month agoEnergy Performance Certificate
Birkhall Drive, Bearsden
Placebuzz mortgage repayment calculator
Monthly repayment
The Est. Mortgage is for a 25 years repayment mortgage based on a 10% deposit and a 5.5% annual interest. It is only intended as a guide. Make sure you obtain accurate figures from your lender before committing to any mortgage. Your home may be repossessed if you do not keep up repayments on a mortgage.
Birkhall Drive, Bearsden - Streetview
DISCLAIMER: Property descriptions and related information displayed on this page are marketing materials provided by Rettie & Co - Bearsden. Placebuzz does not warrant or accept any responsibility for the accuracy or completeness of the property descriptions or related information provided here and they do not constitute property particulars. Please contact Rettie & Co - Bearsden for full details and further information.





