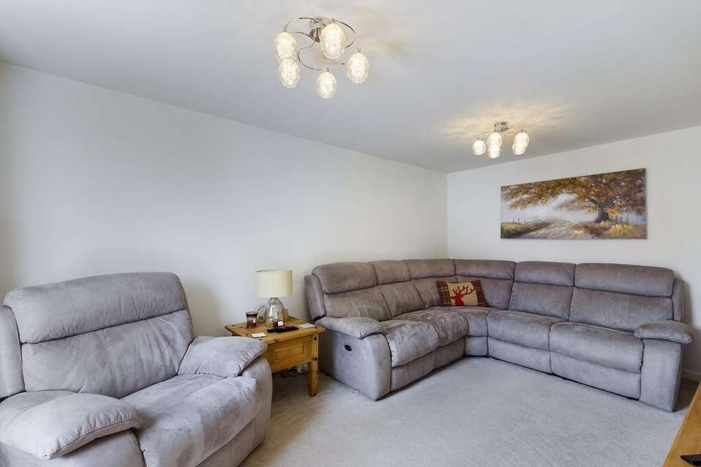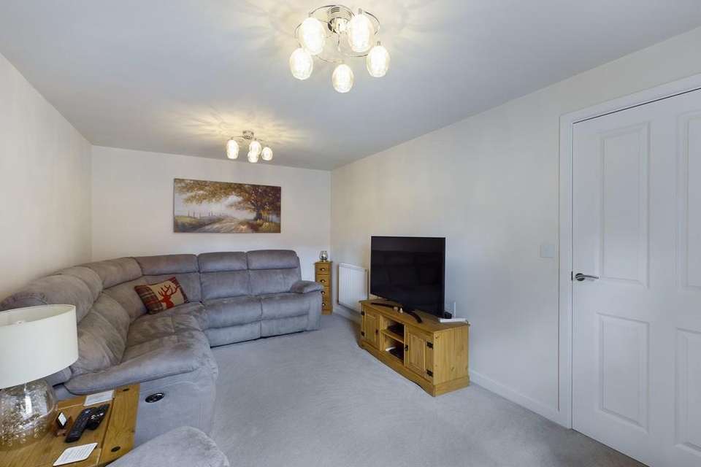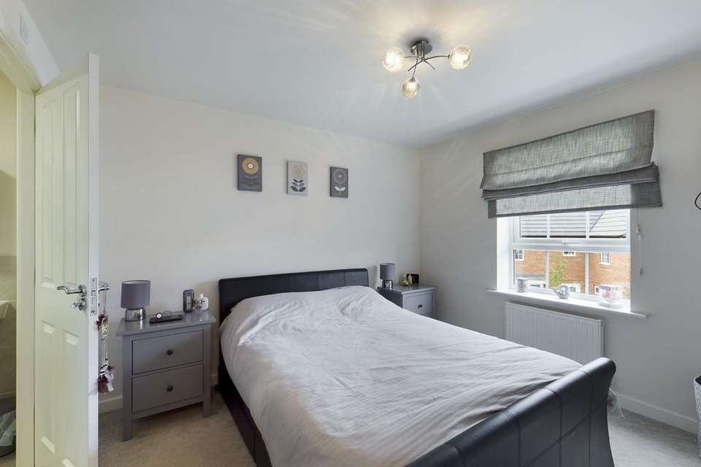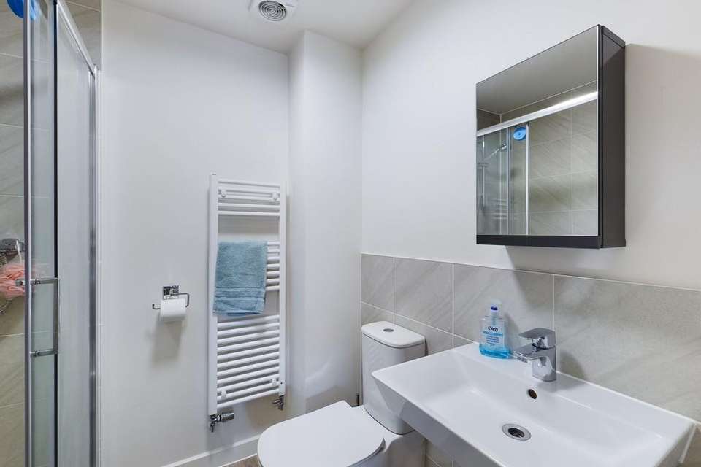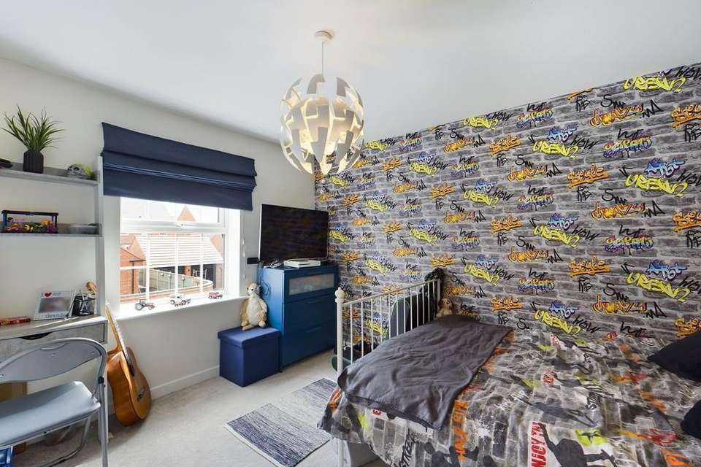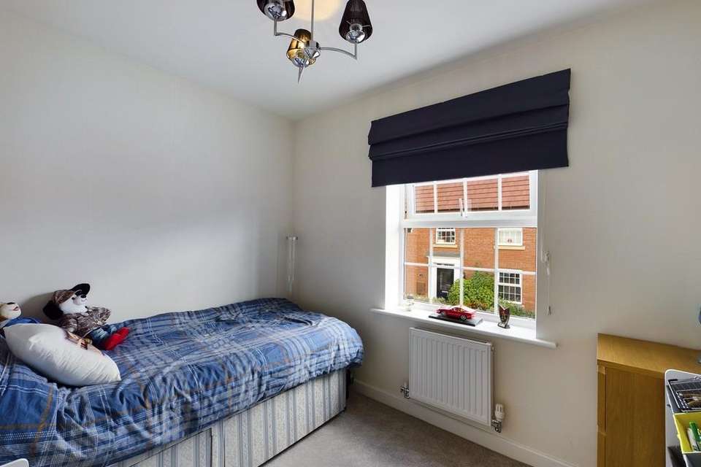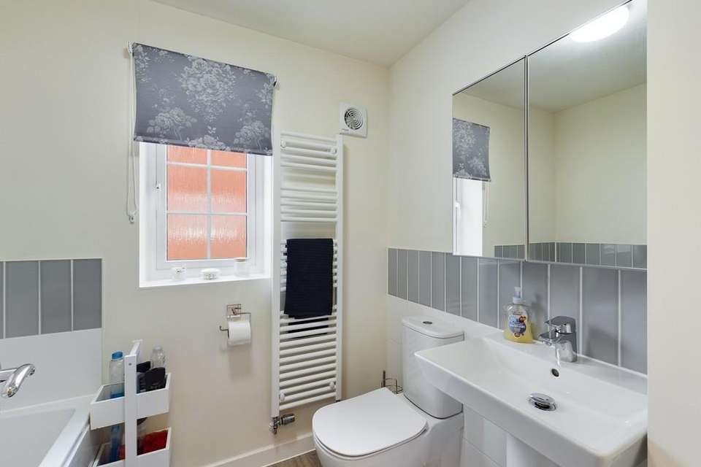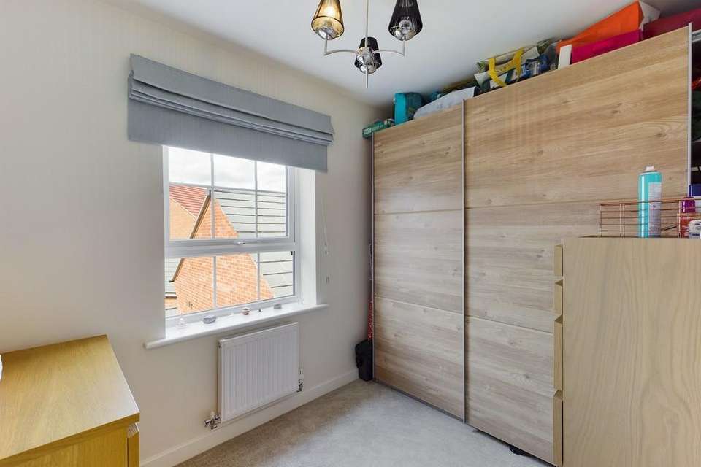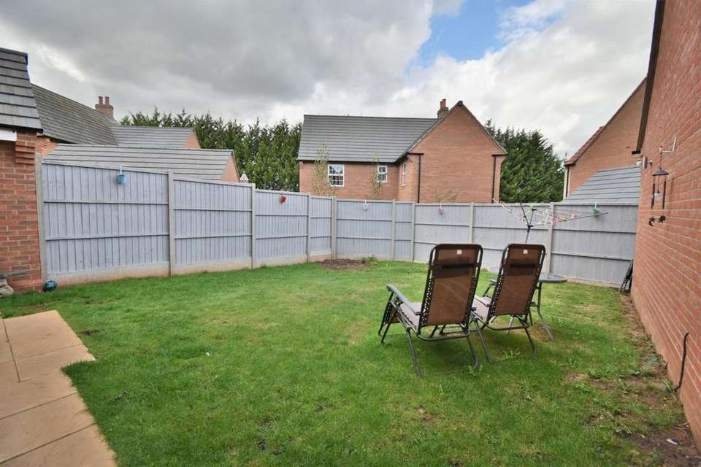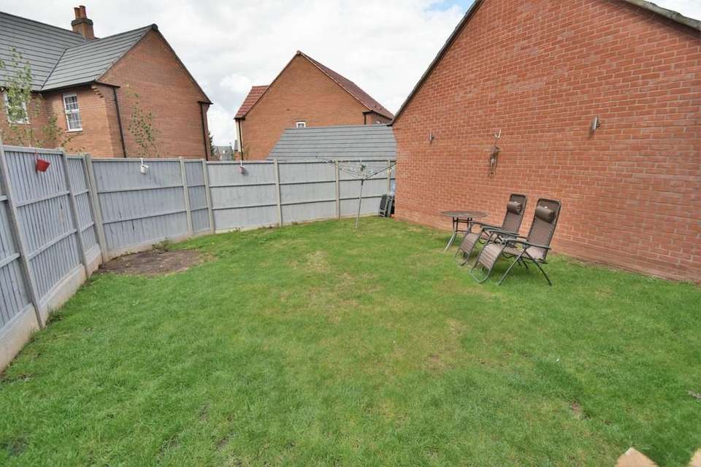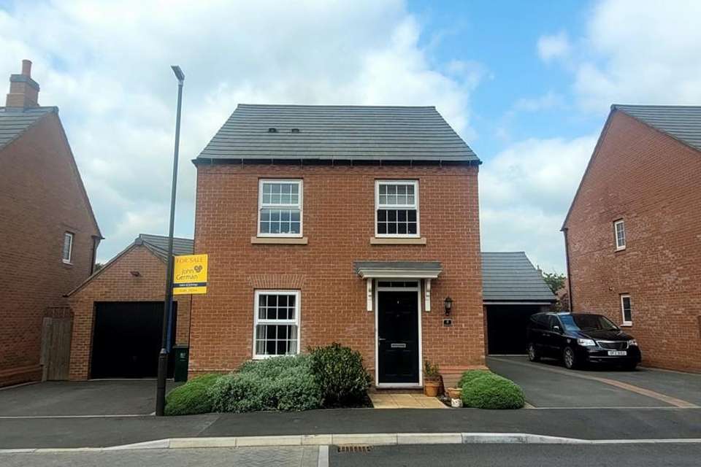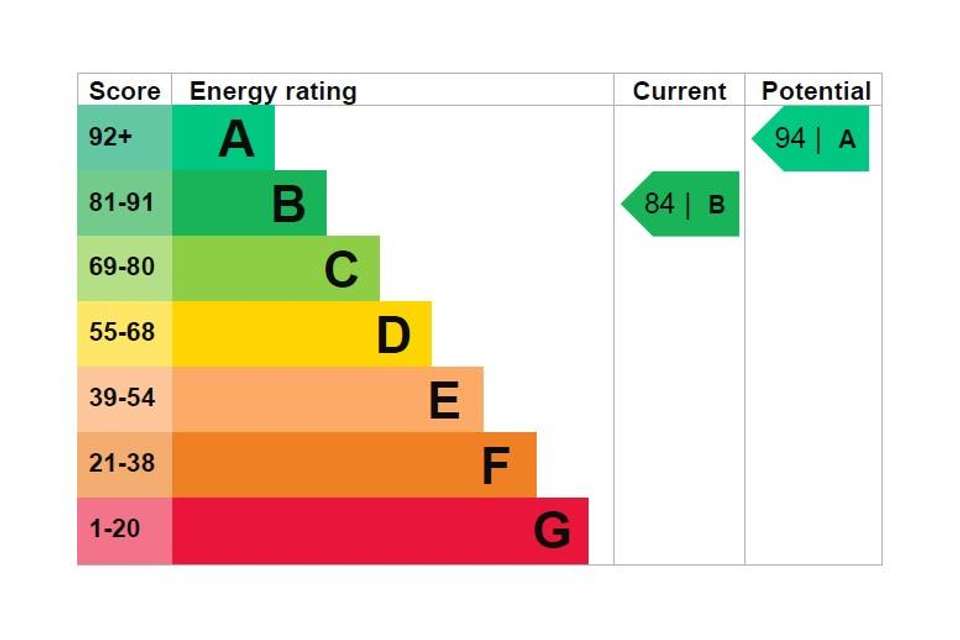4 bedroom detached house for sale
detached house
bedrooms
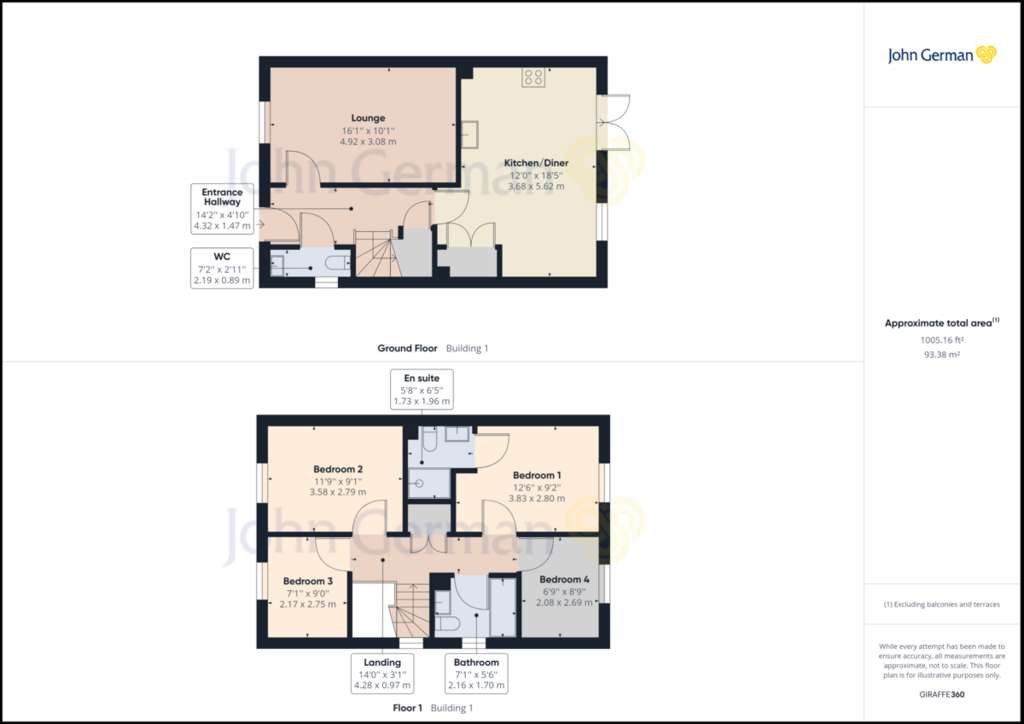
Property photos
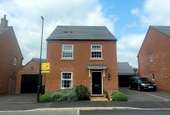
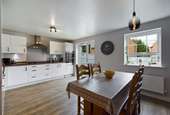
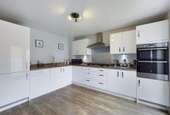
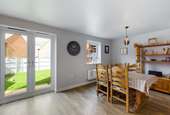
+12
Property description
A modern detached family home in a desirable location. Built by David Wilson this well appointed property is well suited to family living, boasting four well proportioned bedrooms with bedroom one having its own en suite.
With tarmac driveway to the side and access to the garage, the property has a front entrance door leading into the hallway, where stairs lead off to the first floor and doors open to the cloakroom, lounge and kitchen/diner.
The cloakroom is smartly presented, with low level wc, hand wash basin with tiled splashback, central heating radiator and double-glazed window.
Opposite, the main lounge is a great reception space, having two ceiling mounted light points, with double-glazed window looking out to the front aspect.
Continuing through, there is a useful understairs storage cupboard, with access then opening through to the impressive kitchen/diner. Comprising a range of gloss eye and base level units, work surface over and integrated appliances including fridge/freezer, oven, gas hob and overhead extractor with splashback. There is also a dishwasher, and a stainless-steel sink and drainer unit.
A double-glazed window looks out to the rear, with adjacent double patio doors offering access out.
To the other side of the room, there is an extremely useful utility cupboard, with appliance space and plumbing for a washing machine, in addition to providing storage space.
To the first floor, the landing has doors to the four bedrooms, and family bathroom.
All of the bedrooms are well proportioned and feature double-glazed windows, with two to the front aspect and two to the rear. Bedroom one is a good-sized double, benefiting from use of its own en suite shower room, having an enclosed shower cubicle, low level wc, hand wash basin and ladder heated towel rail.
The other three bedrooms are serviced by the family bathroom, which also has a smart suite, with panelled bath, low level wc, pedestal hand wash basin and heated towel rail. There are tiled splashbacks and an obscured double-glazed window.
Outside, the rear garden is laid predominantly to lawn, with a patio laid to the immediate rear of the property, and gated access leading to the driveway.
Tenure: Freehold (purchasers are advised to satisfy themselves as to the tenure via their legal representative).
Services: Mains water, drainage, electricity and gas are believed to be connected to the property but purchasers are advised to satisfy themselves as to their suitability.
Useful Websites: Our Ref: JGA/16092022
Local Authority/Tax Band: South Derbyshire District Council / Tax Band D
With tarmac driveway to the side and access to the garage, the property has a front entrance door leading into the hallway, where stairs lead off to the first floor and doors open to the cloakroom, lounge and kitchen/diner.
The cloakroom is smartly presented, with low level wc, hand wash basin with tiled splashback, central heating radiator and double-glazed window.
Opposite, the main lounge is a great reception space, having two ceiling mounted light points, with double-glazed window looking out to the front aspect.
Continuing through, there is a useful understairs storage cupboard, with access then opening through to the impressive kitchen/diner. Comprising a range of gloss eye and base level units, work surface over and integrated appliances including fridge/freezer, oven, gas hob and overhead extractor with splashback. There is also a dishwasher, and a stainless-steel sink and drainer unit.
A double-glazed window looks out to the rear, with adjacent double patio doors offering access out.
To the other side of the room, there is an extremely useful utility cupboard, with appliance space and plumbing for a washing machine, in addition to providing storage space.
To the first floor, the landing has doors to the four bedrooms, and family bathroom.
All of the bedrooms are well proportioned and feature double-glazed windows, with two to the front aspect and two to the rear. Bedroom one is a good-sized double, benefiting from use of its own en suite shower room, having an enclosed shower cubicle, low level wc, hand wash basin and ladder heated towel rail.
The other three bedrooms are serviced by the family bathroom, which also has a smart suite, with panelled bath, low level wc, pedestal hand wash basin and heated towel rail. There are tiled splashbacks and an obscured double-glazed window.
Outside, the rear garden is laid predominantly to lawn, with a patio laid to the immediate rear of the property, and gated access leading to the driveway.
Tenure: Freehold (purchasers are advised to satisfy themselves as to the tenure via their legal representative).
Services: Mains water, drainage, electricity and gas are believed to be connected to the property but purchasers are advised to satisfy themselves as to their suitability.
Useful Websites: Our Ref: JGA/16092022
Local Authority/Tax Band: South Derbyshire District Council / Tax Band D
Interested in this property?
Council tax
First listed
Over a month agoEnergy Performance Certificate
Marketed by
John German - Burton upon Trent 129 New Street Burton upon Trent DE14 3QWCall agent on 01283 512244
Placebuzz mortgage repayment calculator
Monthly repayment
The Est. Mortgage is for a 25 years repayment mortgage based on a 10% deposit and a 5.5% annual interest. It is only intended as a guide. Make sure you obtain accurate figures from your lender before committing to any mortgage. Your home may be repossessed if you do not keep up repayments on a mortgage.
- Streetview
DISCLAIMER: Property descriptions and related information displayed on this page are marketing materials provided by John German - Burton upon Trent. Placebuzz does not warrant or accept any responsibility for the accuracy or completeness of the property descriptions or related information provided here and they do not constitute property particulars. Please contact John German - Burton upon Trent for full details and further information.





