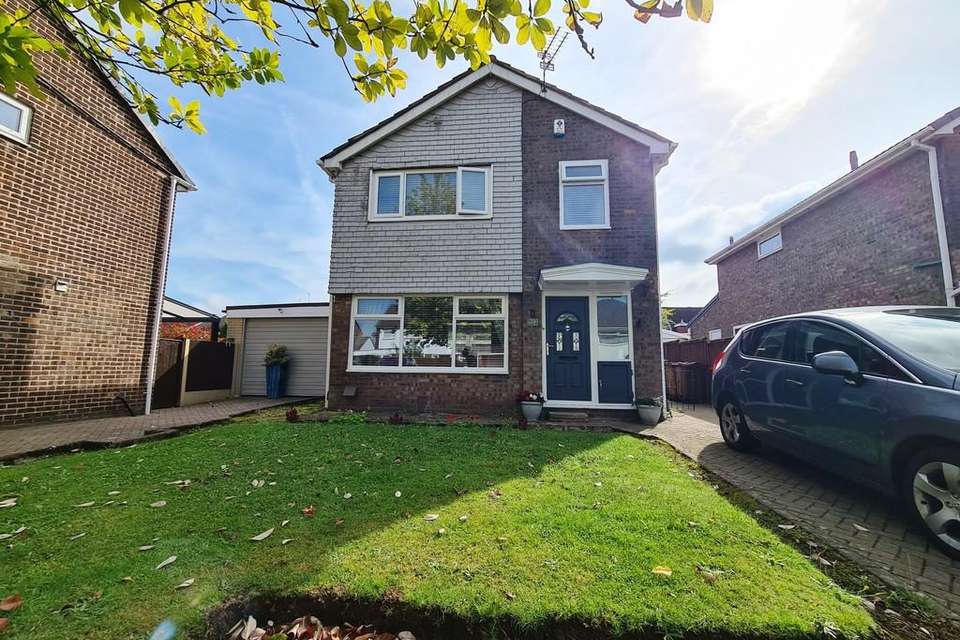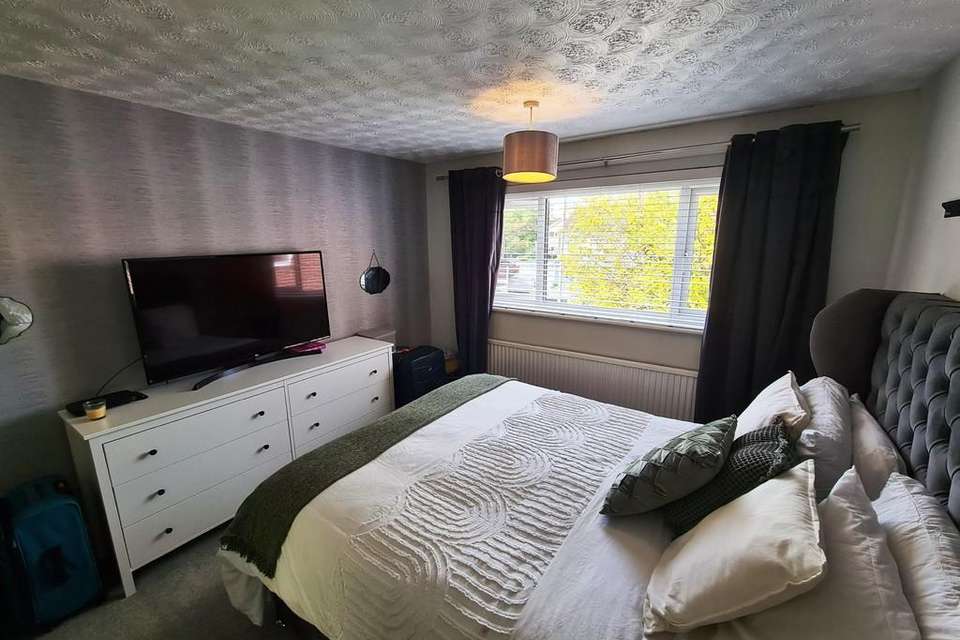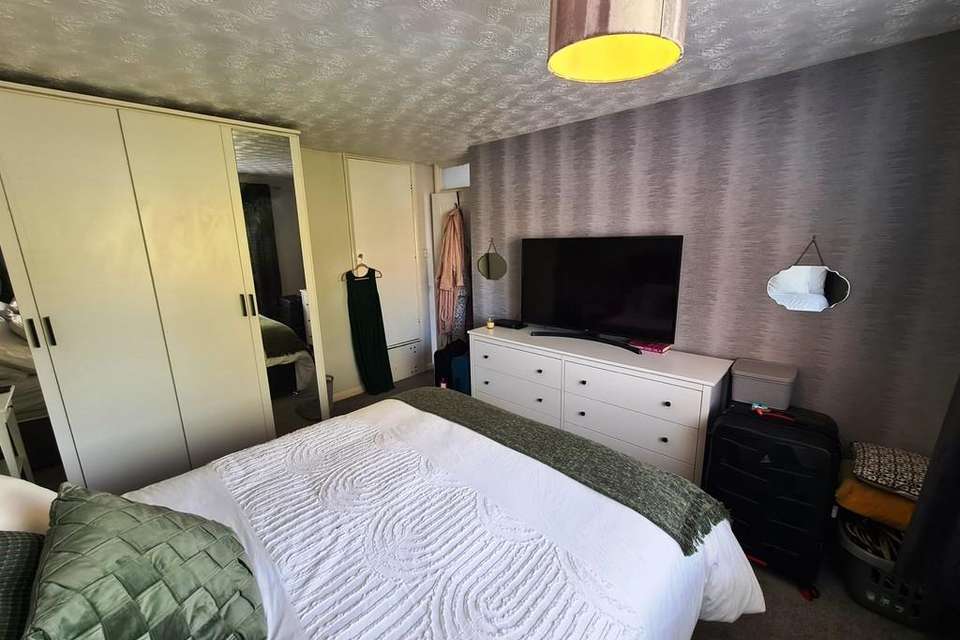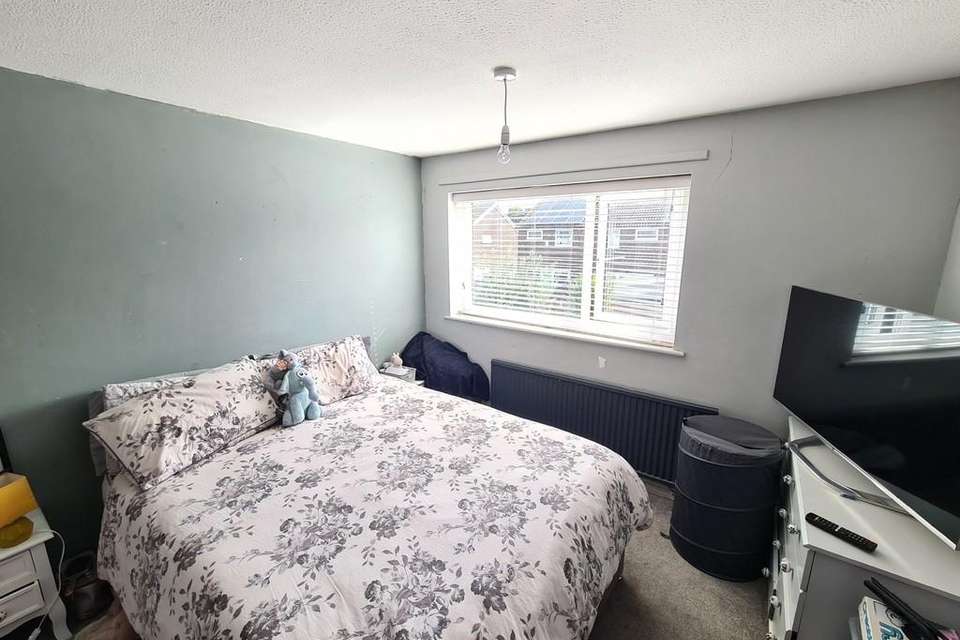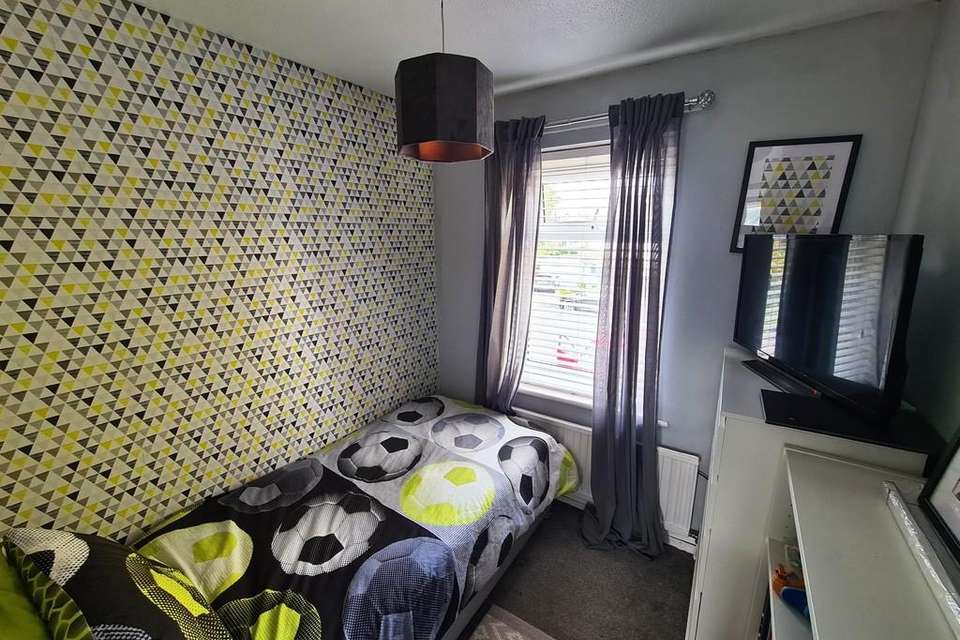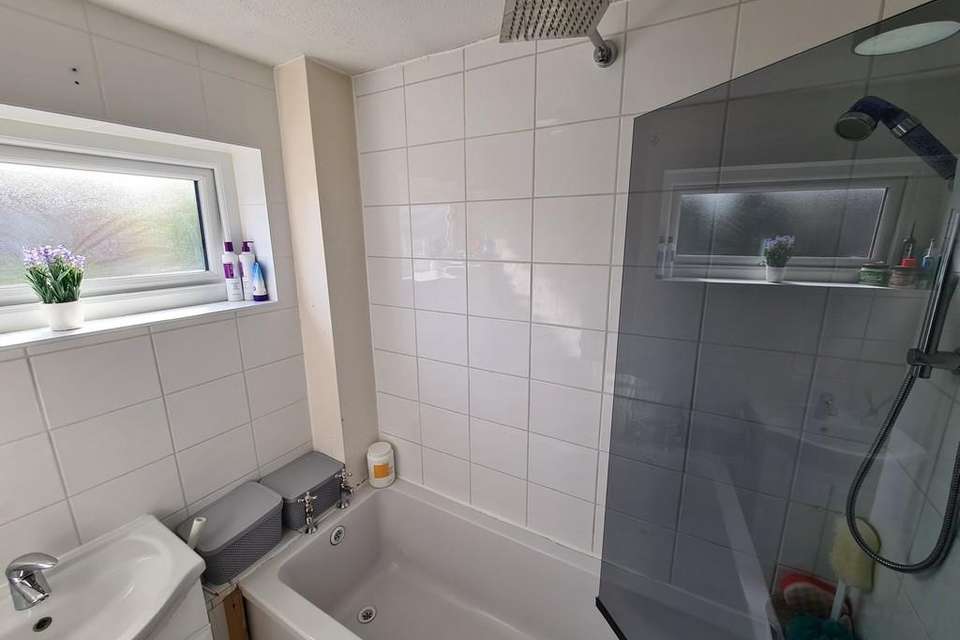3 bedroom detached house for sale
detached house
bedrooms
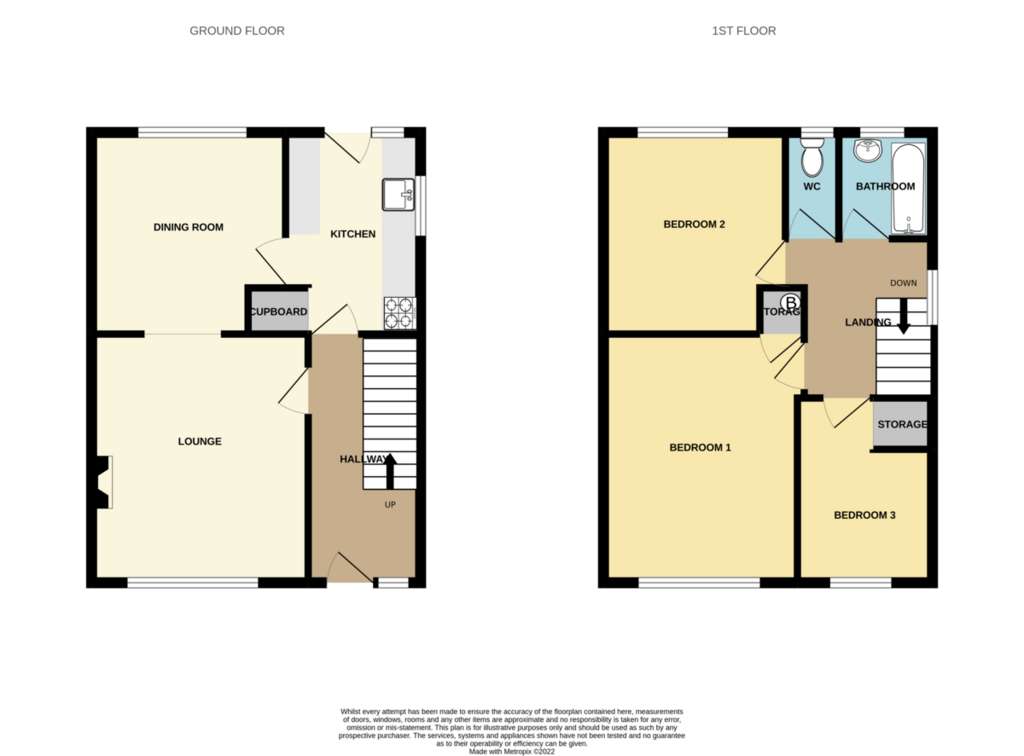
Property photos


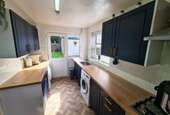

+12
Property description
OVERVIEW
CHOICE ESTATES are delighted to offer For Sale this well presented Three Bedroom Detached Family Home situated on a quiet cul-de-sac within the ever-popular Summit area of Heywood.
The property briefly comprises of an entrance hallway, with stairs to the first floor, lounge with feature fireplace, dining room and a kitchen with door to the garden & storage cupboard. On the first floor are three good size bedrooms (two double & 1 single), separate WC and a modern family bathroom with overhead shower. To the front of the property is a long driveway providing off road parking for three or four cars, front garden laid to lawn and to the rear is a large, enclosed garden with grass, patio area & detached single garage.
The property benefits from gas central heating & UPVC double glazing throughout.
Early viewings are required! Call NOW to arrange an appointment!
ENTRANCE HALL 13' 4" x 6' 0" (4.07m x 1.85m)
Neutral decor, laminate flooring, UPVC front door & window, stairs to first floor
LOUNGE 13' 0" x 11' 7" (3.97m x 3.55m)
Neutral decor, laminate flooring, feature fireplace, radiator, UPVC window, opening to the dining room
DINING ROOM 10' 10" x 10' 5" (3.31m x 3.20m)
Neutral decor, laminate flooring, radiator, UPVC window
KITCHEN 10' 10" x 7' 1" (3.32m x 2.17m)
Neutral decor, vinyl flooring, a range of wall & base units, stainless steel sink, integrated oven & hob, space for washing machine & tumble drier/dishwasher, UPVC door to garden & 2x UPVC windows, storage cupboard
BEDROOM ONE 13' 1" x 10' 9" (4.0m x 3.28m)
Front facing, neutral decor, carpet, UPVC window, radiator, storage cupboard housing boiler
BEDROOM TWO 11' 5" x 10' 2" (3.50m x 3.10m)
Rear facing, neutral decor, carpet, UPVC window, radiator
BEDROOM THREE 9' 11" x 6' 11" (3.03m x 2.13m)
Front facing, neutral decor, carpet, UPVC window, radiator, storage cupboard
WC 6' 3" x 2' 5" (1.91m x 0.76m)
Neutral decor, vinyl flooring, white WC, UPVC window
BATHROOM 6' 2" x 4' 9" (1.88m x 1.46m)
Neutral decor, fully tiled walls, vinyl flooring, wash hand basin, bath with overhead shower, chrome towel rail/radiator, UPVC window
EXTERNALS
To the front of the property is a long driveway providing off road parking for three or four cars and garden laid to lawn. To the rear is a large, enclosed garden with grass, patio area & detached single garage
LOCAL AUTHORITY/COUNCIL TAX
Rochdale- Band C Annual Price: £2,071
TENURE
FREEHOLD
BROADBAND
Basic: 9 Mbps
Superfast: 64 Mbps
Ultrafast: 1000 Mbps
SATELLITE / FIBRE TV AVAILABILITY
BT, Virgin & Sky
MOBILE COVERAGE
EE- HIGH
Vodafone- MEDIUM
Three- MEDIUM
O2- MEDIUM
CHOICE ESTATES are delighted to offer For Sale this well presented Three Bedroom Detached Family Home situated on a quiet cul-de-sac within the ever-popular Summit area of Heywood.
The property briefly comprises of an entrance hallway, with stairs to the first floor, lounge with feature fireplace, dining room and a kitchen with door to the garden & storage cupboard. On the first floor are three good size bedrooms (two double & 1 single), separate WC and a modern family bathroom with overhead shower. To the front of the property is a long driveway providing off road parking for three or four cars, front garden laid to lawn and to the rear is a large, enclosed garden with grass, patio area & detached single garage.
The property benefits from gas central heating & UPVC double glazing throughout.
Early viewings are required! Call NOW to arrange an appointment!
ENTRANCE HALL 13' 4" x 6' 0" (4.07m x 1.85m)
Neutral decor, laminate flooring, UPVC front door & window, stairs to first floor
LOUNGE 13' 0" x 11' 7" (3.97m x 3.55m)
Neutral decor, laminate flooring, feature fireplace, radiator, UPVC window, opening to the dining room
DINING ROOM 10' 10" x 10' 5" (3.31m x 3.20m)
Neutral decor, laminate flooring, radiator, UPVC window
KITCHEN 10' 10" x 7' 1" (3.32m x 2.17m)
Neutral decor, vinyl flooring, a range of wall & base units, stainless steel sink, integrated oven & hob, space for washing machine & tumble drier/dishwasher, UPVC door to garden & 2x UPVC windows, storage cupboard
BEDROOM ONE 13' 1" x 10' 9" (4.0m x 3.28m)
Front facing, neutral decor, carpet, UPVC window, radiator, storage cupboard housing boiler
BEDROOM TWO 11' 5" x 10' 2" (3.50m x 3.10m)
Rear facing, neutral decor, carpet, UPVC window, radiator
BEDROOM THREE 9' 11" x 6' 11" (3.03m x 2.13m)
Front facing, neutral decor, carpet, UPVC window, radiator, storage cupboard
WC 6' 3" x 2' 5" (1.91m x 0.76m)
Neutral decor, vinyl flooring, white WC, UPVC window
BATHROOM 6' 2" x 4' 9" (1.88m x 1.46m)
Neutral decor, fully tiled walls, vinyl flooring, wash hand basin, bath with overhead shower, chrome towel rail/radiator, UPVC window
EXTERNALS
To the front of the property is a long driveway providing off road parking for three or four cars and garden laid to lawn. To the rear is a large, enclosed garden with grass, patio area & detached single garage
LOCAL AUTHORITY/COUNCIL TAX
Rochdale- Band C Annual Price: £2,071
TENURE
FREEHOLD
BROADBAND
Basic: 9 Mbps
Superfast: 64 Mbps
Ultrafast: 1000 Mbps
SATELLITE / FIBRE TV AVAILABILITY
BT, Virgin & Sky
MOBILE COVERAGE
EE- HIGH
Vodafone- MEDIUM
Three- MEDIUM
O2- MEDIUM
Interested in this property?
Council tax
First listed
Over a month agoMarketed by
Choice Estates - Heywood 63 Market Street Heywood, Greater Manchester OL10 1JAPlacebuzz mortgage repayment calculator
Monthly repayment
The Est. Mortgage is for a 25 years repayment mortgage based on a 10% deposit and a 5.5% annual interest. It is only intended as a guide. Make sure you obtain accurate figures from your lender before committing to any mortgage. Your home may be repossessed if you do not keep up repayments on a mortgage.
- Streetview
DISCLAIMER: Property descriptions and related information displayed on this page are marketing materials provided by Choice Estates - Heywood. Placebuzz does not warrant or accept any responsibility for the accuracy or completeness of the property descriptions or related information provided here and they do not constitute property particulars. Please contact Choice Estates - Heywood for full details and further information.

