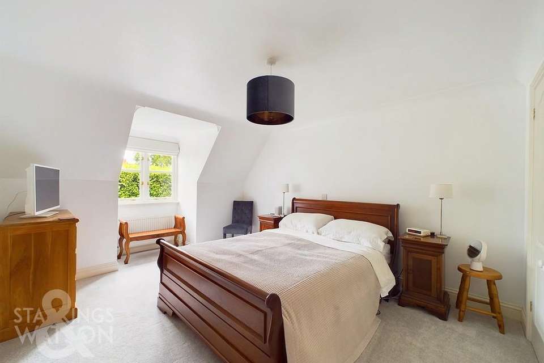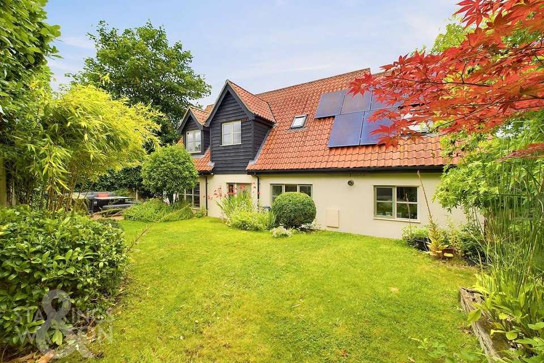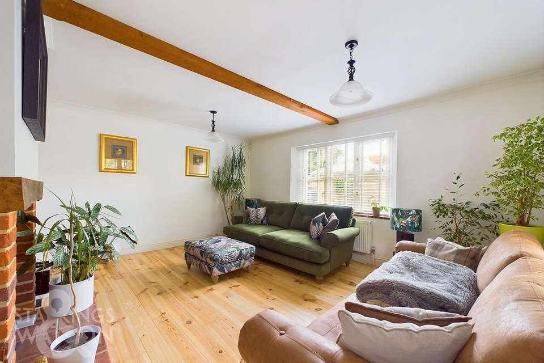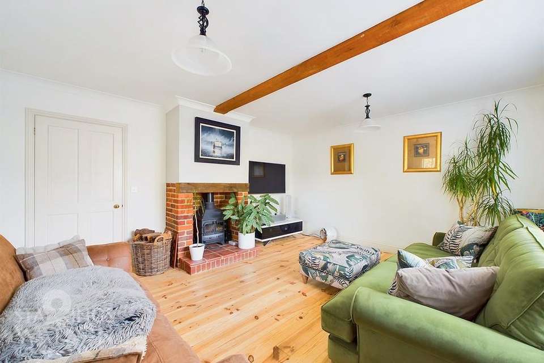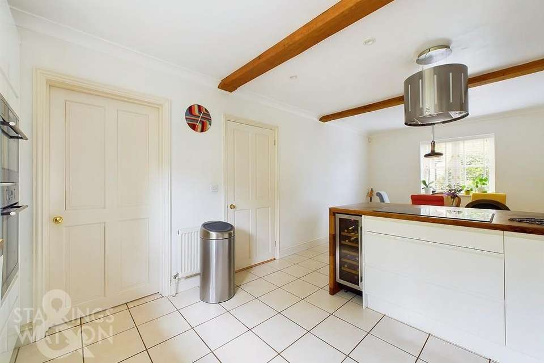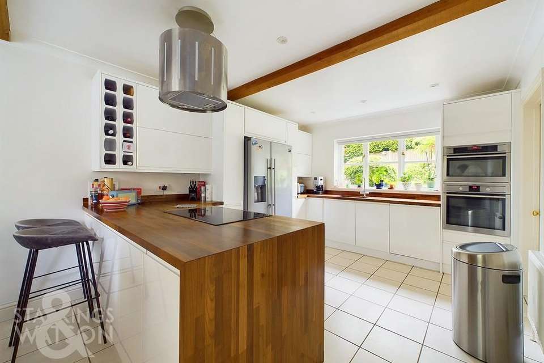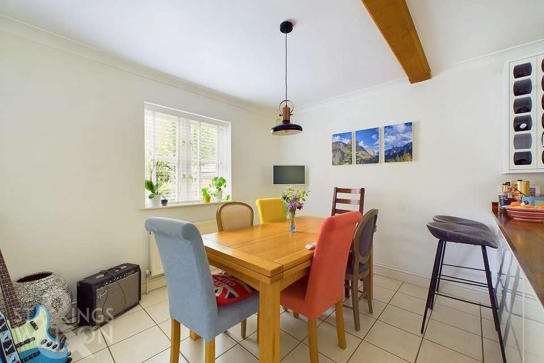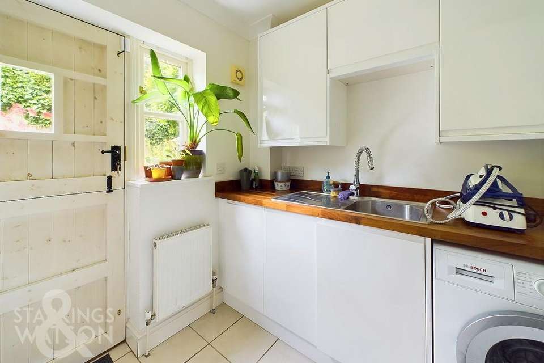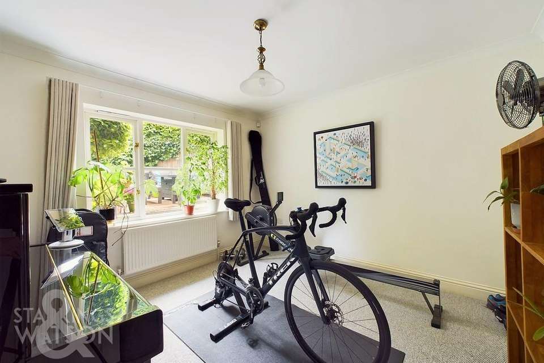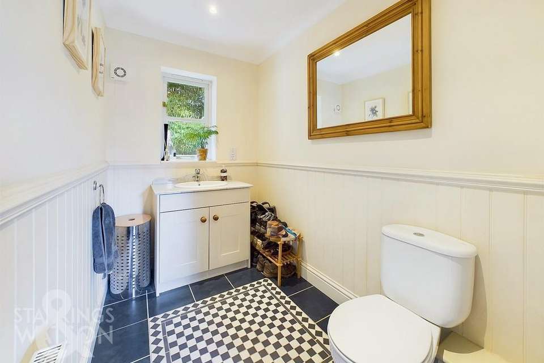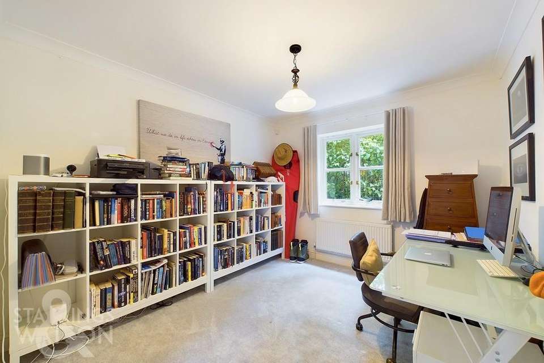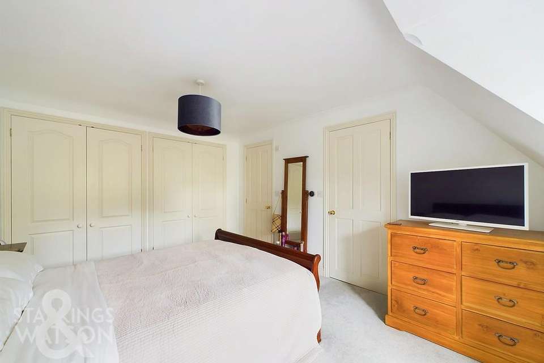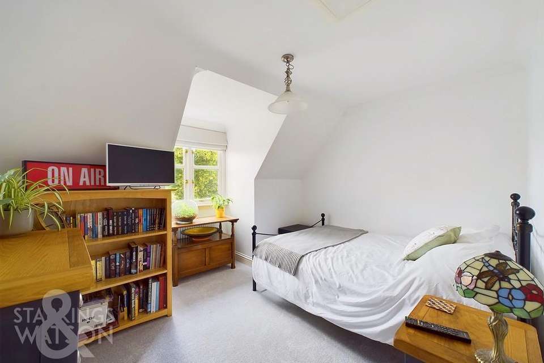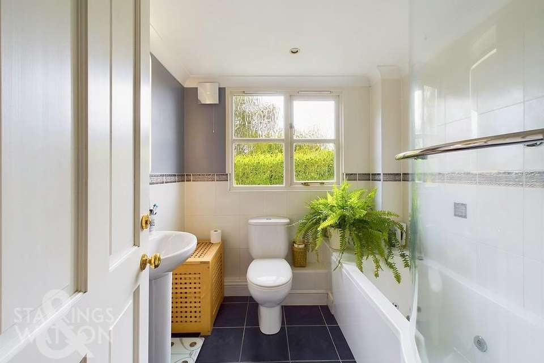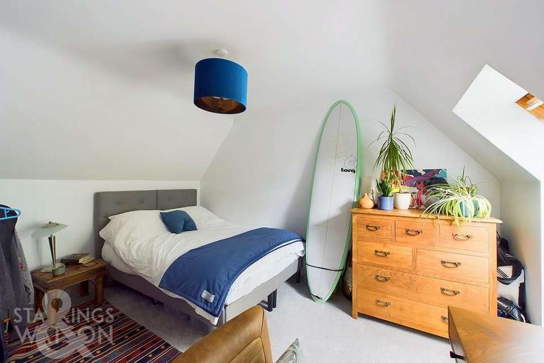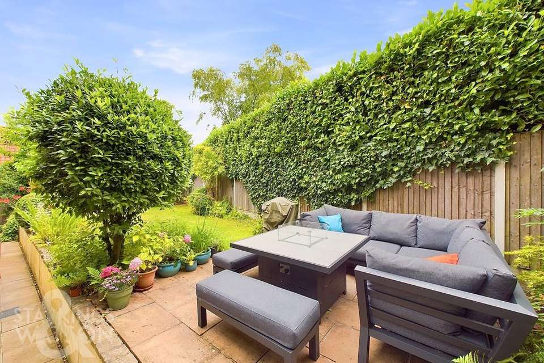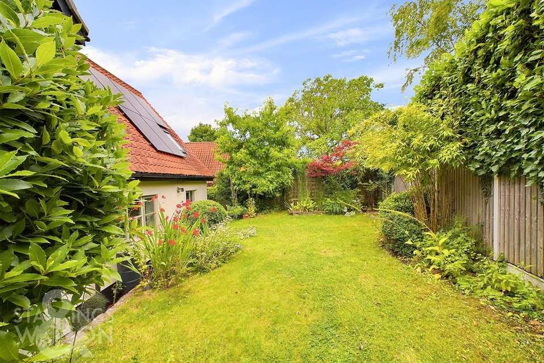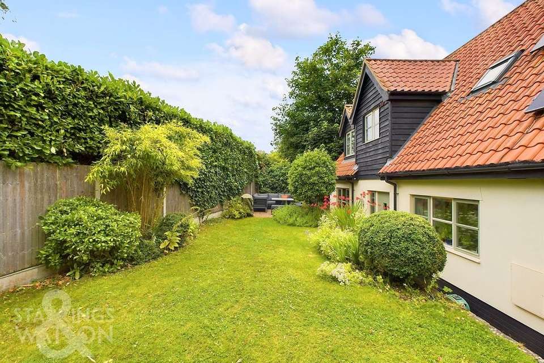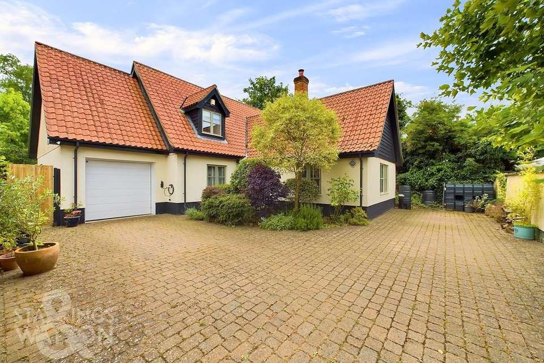4 bedroom detached house for sale
Botesdale, Dissdetached house
bedrooms
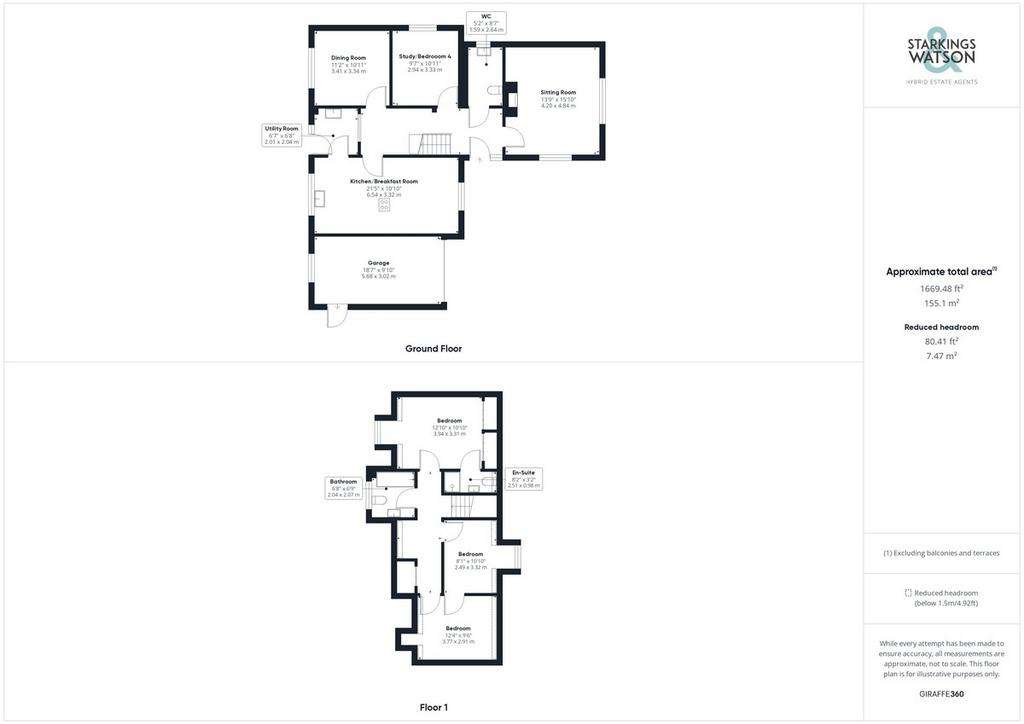
Property photos

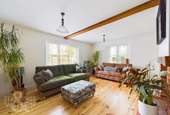
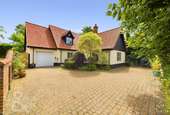
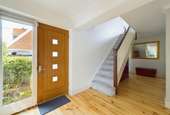
+19
Property description
IN SUMMARY Guide Price £500,000 - £525,000. Set back from the road and occupying a PRIVATE and QUIET POSITION, you will find this DETACHED MODERN FAMILY HOME with more than 1600 SQ FT (stms) of internal accommodation, with a BRIGHT and SPACIOUS feel. There are SECLUDED rear gardens, AMPLE DRIVEWAY PARKING and an INTEGRAL GARAGE. The accommodation comprises a welcoming entrance hall with large CLOAKROOM, SITTING ROOM with WOOD BURNER, separate dining room, ground floor bedroom/study, CONTEMPORARY fitted kitchen/dining room and a separate utility. On the first floor you will find THREE COMFORTABLE DOUBLE BEDROOMS, a family bathroom and en-suite shower room. The property has been recently re-carpeted and also benefits from a number of 'ENERGY EFFICIENT' additions including 12 SOLAR PANELS, 'Eddi' eco-smart water system, EV car charging point and 'Nest' smart thermostats.
SETTING THE SCENE Following signs into Botesdale village turning right onto The Drift turning left onto Back Hills where the property can be found on the left hand side set back privately away from the roadside sharing the initial part of the driveway which in turn leads to its own private driveway with ample parking for 3/4 vehicles. There is an integral single garage to the side as well as access from front to rear on both sides and the EV charging point. The main entrance door is found to the front.
ENTRANCE HALL Wood flooring, radiator, double glazed window to front, stairs to first floor landing, smooth coved ceiling with recessed spotlights, doors to:
SITTING ROOM Cast iron wood burner with tiled hearth and timber beam, wood flooring, radiator, double glazed window to front, double glazed window to side, television and telephone points, smooth coved ceiling with exposed timber beams.
CLOAKROOM Two piece suite comprising low level W.C, hand wash basin set within vanity unit, extractor fan, tiled flooring, radiator, smooth coved ceiling with recessed spotlights.
BEDROOM/STUDY Fitted carpet, radiator, double glazed window to side, smooth coved ceiling.
DINING ROOM Fitted carpet, radiator, double glazed window to rear, smooth coved ceiling.
KITCHEN/DINING ROOM Fitted range of wall and base level units with solid wood work surfaces and inset one and a half bowl sink and drainer unit with mixer tap, matching up-stands, inset electric ceramic induction hob, built-in electric double oven and extractor fan over, integrated dishwasher, space for American style fridge/freezer, under cupboard lighting, space for dining table, tiled flooring, radiator x2, double glazed window to front, double glazed window to rear, water softener, smooth coved ceiling with recessed spotlights with exposed timber beams, door to utility room.
UTILITY ROOM Fitted range of wall and base level units with solid wood work surfaces and inset stainless steel sink and drainer unit with mixer tap, matching up-stands, space for washing machine, tiled flooring, radiator, double glazed window to rear, smooth coved ceiling, stable door to rear garden.
STAIRS TO FIRST FLOOR LANDING Fitted carpet, radiator, velux window to rear, built-in airing cupboard, smooth coved ceiling with recessed spotlights, doors to:
DOUBLE BEDROOM Fitted carpet, radiator, double glazed window to rear, 2x built-in double wardrobes, smooth coved ceiling, door to:
EN SUITE Three piece suite comprising low level W.C, pedestal hand wash basin and mixer tap over, shower cubicle with thermostatically controlled shower, tiled splash backs, wall mounted vanity mirror with lighting, tiled flooring, heated towel rail, smooth coved ceiling with recessed spotlights.
FAMILY BATHROOM Three piece suite comprising low level W.C, pedestal hand wash basin and mixer tap over, shaped panelled bath with mixer shower tap, thermostatically controlled shower and glazed shower screen, tiled splash backs, wall mounted vanity mirror with lighting, tiled flooring, heated towel rail, double glazed window to rear, smooth coved ceiling with recessed spotlights.
DOUBLE BEDROOM Fitted carpet, radiator, double glazed window to front, smooth coved ceiling with loft access hatch.
DOUBLE BEDROOM Fitted carpet, radiator, double glazed window to rear, smooth coved ceiling.
THE GREAT OUTDOORS Accessed via door in the utility room the garden is set over two levels with paved patio, sun terrace, lawns and mature shrubs and planting. There is side access to the front on both sides. The garden is also fully enclosed with timber fencing and is very private.
GARAGE Electric roller door to front, double glazed window to rear, door to side, power and lighting, electric fuse box, wall mounted oil fired central heating boiler.
OUT AND ABOUT Rickinghall and Botesdale are two very charming and sought-after villages offering a host of activities and amenities. There are two pub/restaurants, two take-away food outlets, a Co-op Local supermarket, a primary school and health centre, sports facilities and play areas. There is a comprehensive range of amenities in Diss (approx 6 miles), which offers mainline rail services to London Liverpool Street and Norwich. The area is surrounded by pleasant countryside, villages and quiet lanes, ideal for walkers and cyclists. The cathedral city of Norwich lies some 30 miles to the north and the historic town of Bury St Edmunds to the west (approx 15 miles) offering access to A14 connecting to Cambridge and the M11.
AGENTS NOTE The property has a shared driveway approach. The property benefits from a number of 'energy efficient' additions including;
- 12 solar PV panels providing a 4.2 kW system
- 'Eddi' eco-smart energy diverter (energy management system which diverts surplus power from the solar PV panels to heat water)
- 'Ohme' EV car charger
- 'Nest' smart thermostats
- 'Nest' smoke & CO alarms
FIND US Postcode : NR34 0LF
What3Words ///lifestyle.tempting.undulation
VIRTUAL TOUR View our virtual tour for a full 360 degree of the interior of the property
SETTING THE SCENE Following signs into Botesdale village turning right onto The Drift turning left onto Back Hills where the property can be found on the left hand side set back privately away from the roadside sharing the initial part of the driveway which in turn leads to its own private driveway with ample parking for 3/4 vehicles. There is an integral single garage to the side as well as access from front to rear on both sides and the EV charging point. The main entrance door is found to the front.
ENTRANCE HALL Wood flooring, radiator, double glazed window to front, stairs to first floor landing, smooth coved ceiling with recessed spotlights, doors to:
SITTING ROOM Cast iron wood burner with tiled hearth and timber beam, wood flooring, radiator, double glazed window to front, double glazed window to side, television and telephone points, smooth coved ceiling with exposed timber beams.
CLOAKROOM Two piece suite comprising low level W.C, hand wash basin set within vanity unit, extractor fan, tiled flooring, radiator, smooth coved ceiling with recessed spotlights.
BEDROOM/STUDY Fitted carpet, radiator, double glazed window to side, smooth coved ceiling.
DINING ROOM Fitted carpet, radiator, double glazed window to rear, smooth coved ceiling.
KITCHEN/DINING ROOM Fitted range of wall and base level units with solid wood work surfaces and inset one and a half bowl sink and drainer unit with mixer tap, matching up-stands, inset electric ceramic induction hob, built-in electric double oven and extractor fan over, integrated dishwasher, space for American style fridge/freezer, under cupboard lighting, space for dining table, tiled flooring, radiator x2, double glazed window to front, double glazed window to rear, water softener, smooth coved ceiling with recessed spotlights with exposed timber beams, door to utility room.
UTILITY ROOM Fitted range of wall and base level units with solid wood work surfaces and inset stainless steel sink and drainer unit with mixer tap, matching up-stands, space for washing machine, tiled flooring, radiator, double glazed window to rear, smooth coved ceiling, stable door to rear garden.
STAIRS TO FIRST FLOOR LANDING Fitted carpet, radiator, velux window to rear, built-in airing cupboard, smooth coved ceiling with recessed spotlights, doors to:
DOUBLE BEDROOM Fitted carpet, radiator, double glazed window to rear, 2x built-in double wardrobes, smooth coved ceiling, door to:
EN SUITE Three piece suite comprising low level W.C, pedestal hand wash basin and mixer tap over, shower cubicle with thermostatically controlled shower, tiled splash backs, wall mounted vanity mirror with lighting, tiled flooring, heated towel rail, smooth coved ceiling with recessed spotlights.
FAMILY BATHROOM Three piece suite comprising low level W.C, pedestal hand wash basin and mixer tap over, shaped panelled bath with mixer shower tap, thermostatically controlled shower and glazed shower screen, tiled splash backs, wall mounted vanity mirror with lighting, tiled flooring, heated towel rail, double glazed window to rear, smooth coved ceiling with recessed spotlights.
DOUBLE BEDROOM Fitted carpet, radiator, double glazed window to front, smooth coved ceiling with loft access hatch.
DOUBLE BEDROOM Fitted carpet, radiator, double glazed window to rear, smooth coved ceiling.
THE GREAT OUTDOORS Accessed via door in the utility room the garden is set over two levels with paved patio, sun terrace, lawns and mature shrubs and planting. There is side access to the front on both sides. The garden is also fully enclosed with timber fencing and is very private.
GARAGE Electric roller door to front, double glazed window to rear, door to side, power and lighting, electric fuse box, wall mounted oil fired central heating boiler.
OUT AND ABOUT Rickinghall and Botesdale are two very charming and sought-after villages offering a host of activities and amenities. There are two pub/restaurants, two take-away food outlets, a Co-op Local supermarket, a primary school and health centre, sports facilities and play areas. There is a comprehensive range of amenities in Diss (approx 6 miles), which offers mainline rail services to London Liverpool Street and Norwich. The area is surrounded by pleasant countryside, villages and quiet lanes, ideal for walkers and cyclists. The cathedral city of Norwich lies some 30 miles to the north and the historic town of Bury St Edmunds to the west (approx 15 miles) offering access to A14 connecting to Cambridge and the M11.
AGENTS NOTE The property has a shared driveway approach. The property benefits from a number of 'energy efficient' additions including;
- 12 solar PV panels providing a 4.2 kW system
- 'Eddi' eco-smart energy diverter (energy management system which diverts surplus power from the solar PV panels to heat water)
- 'Ohme' EV car charger
- 'Nest' smart thermostats
- 'Nest' smoke & CO alarms
FIND US Postcode : NR34 0LF
What3Words ///lifestyle.tempting.undulation
VIRTUAL TOUR View our virtual tour for a full 360 degree of the interior of the property
Interested in this property?
Council tax
First listed
Over a month agoBotesdale, Diss
Marketed by
Starkings & Watson - Diss 2 Carmel Works, Park Road Diss IP22 4ASPlacebuzz mortgage repayment calculator
Monthly repayment
The Est. Mortgage is for a 25 years repayment mortgage based on a 10% deposit and a 5.5% annual interest. It is only intended as a guide. Make sure you obtain accurate figures from your lender before committing to any mortgage. Your home may be repossessed if you do not keep up repayments on a mortgage.
Botesdale, Diss - Streetview
DISCLAIMER: Property descriptions and related information displayed on this page are marketing materials provided by Starkings & Watson - Diss. Placebuzz does not warrant or accept any responsibility for the accuracy or completeness of the property descriptions or related information provided here and they do not constitute property particulars. Please contact Starkings & Watson - Diss for full details and further information.





