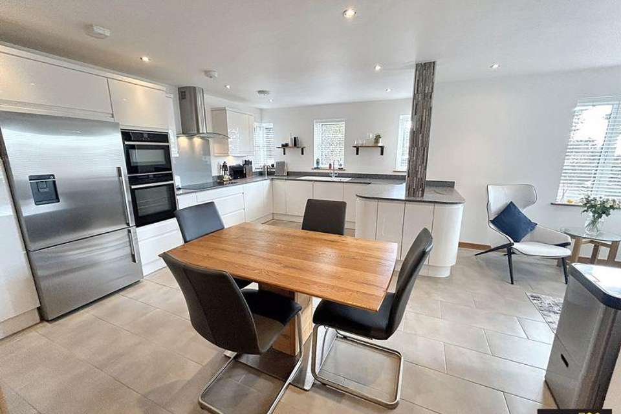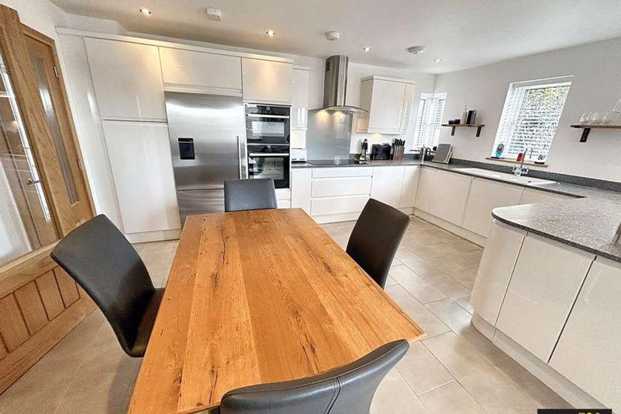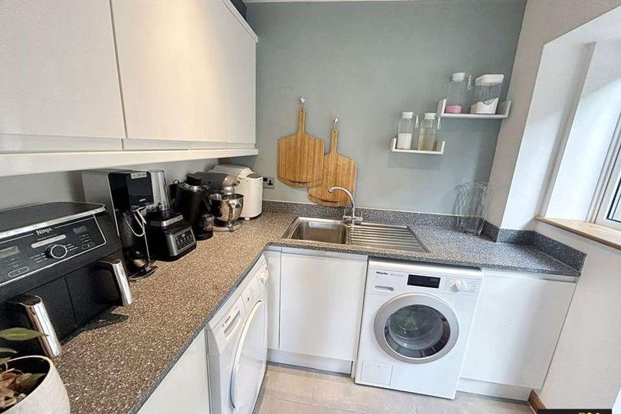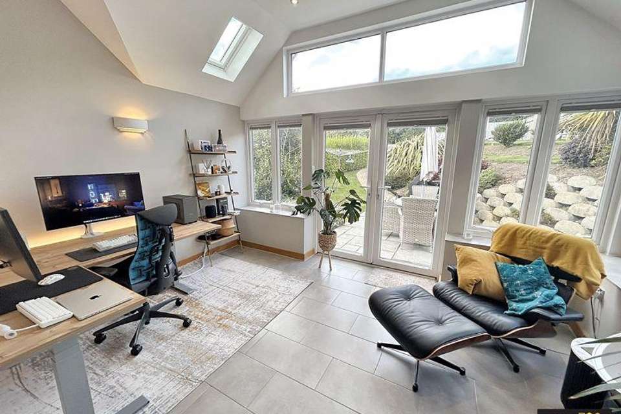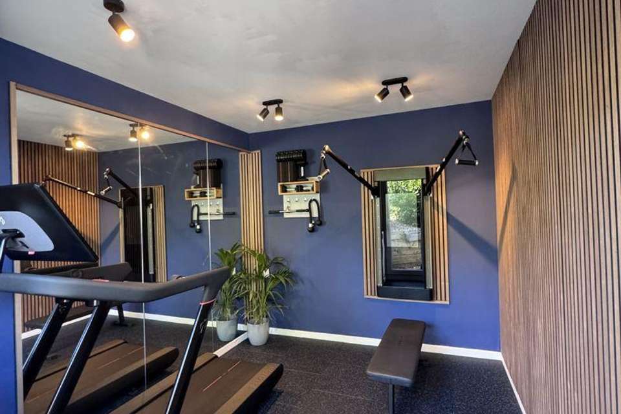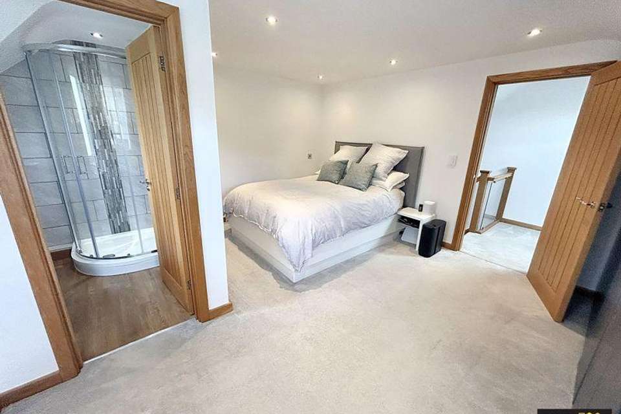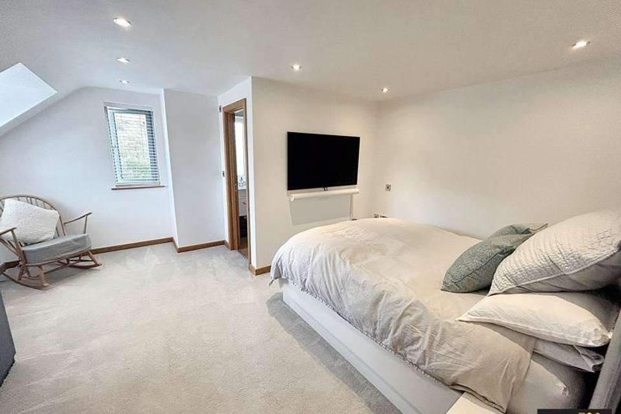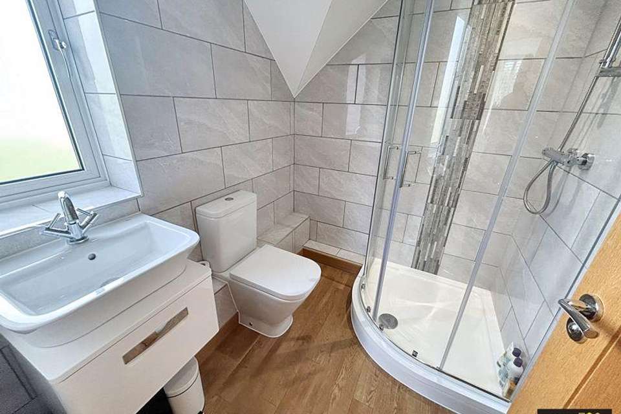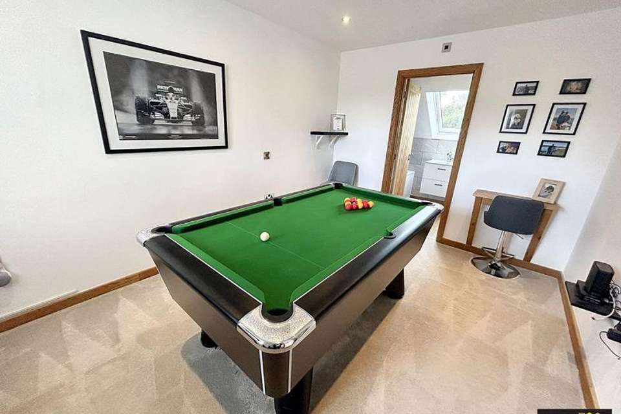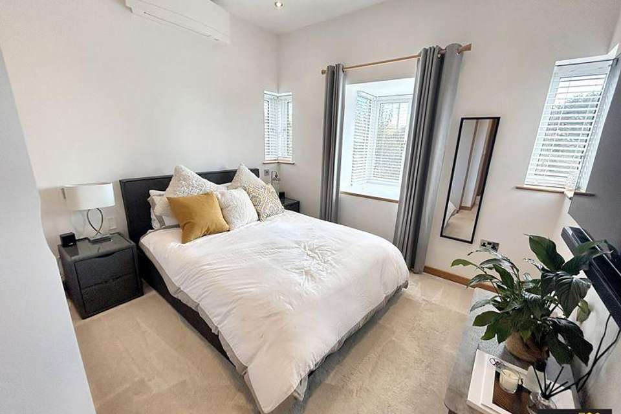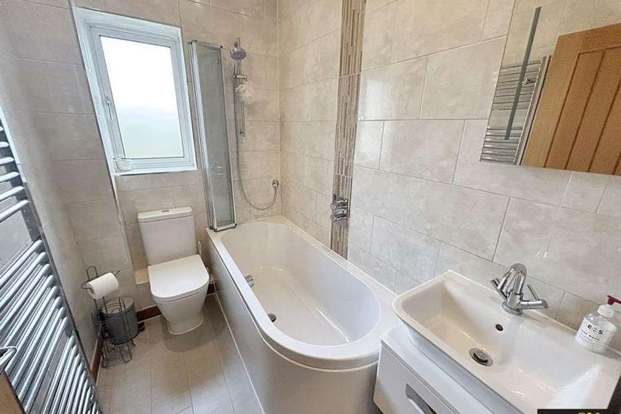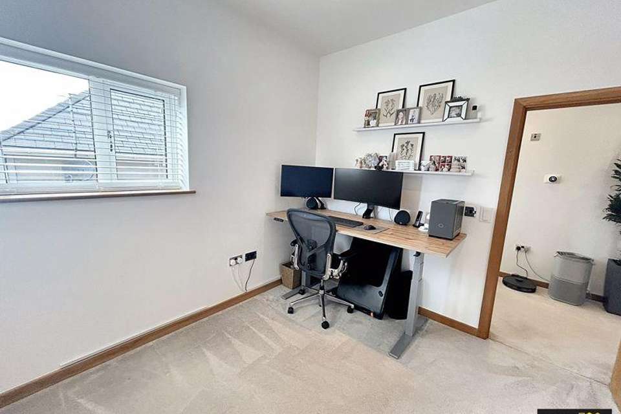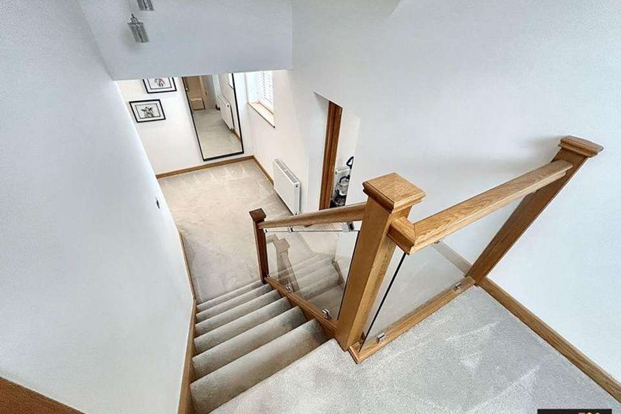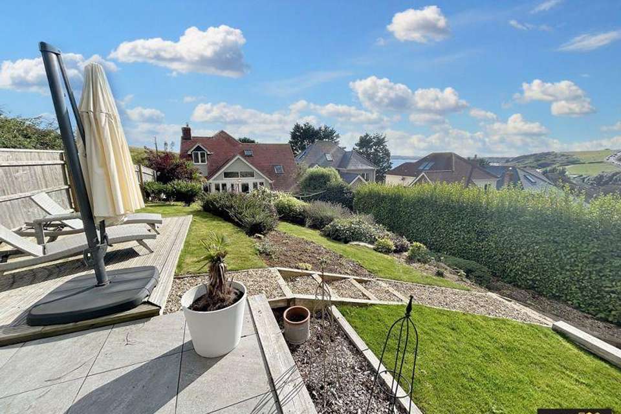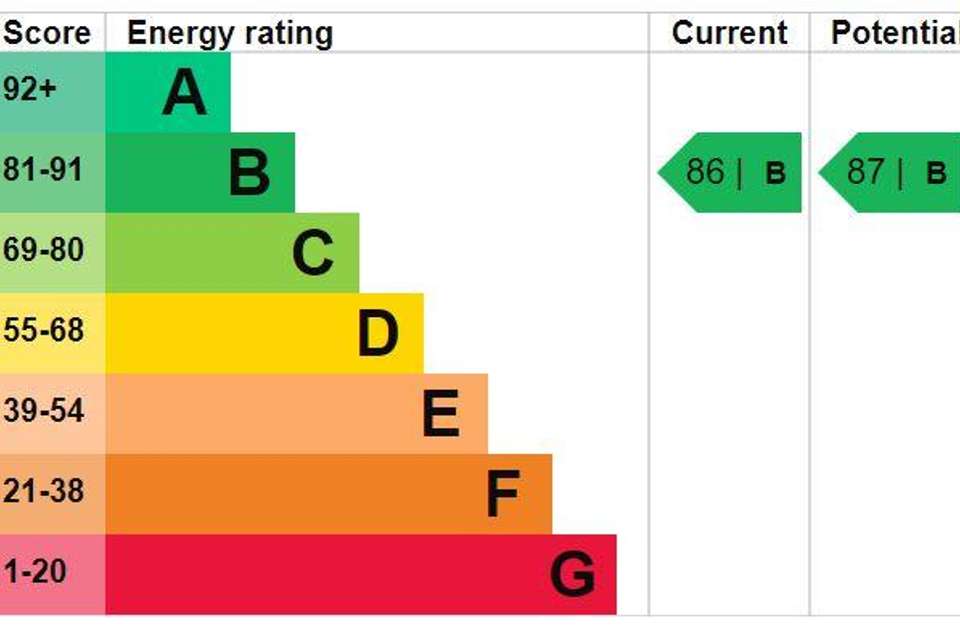4 bedroom detached house for sale
detached house
bedrooms
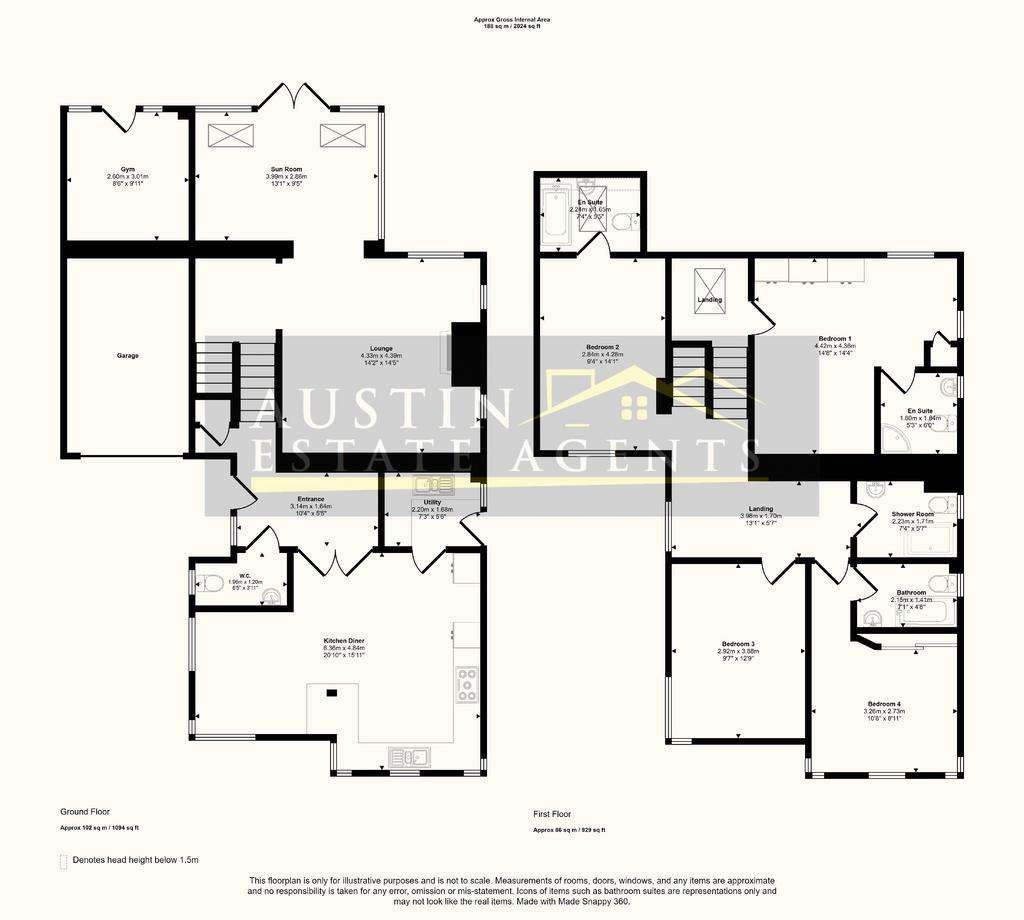
Property photos

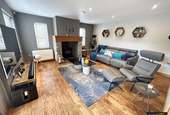
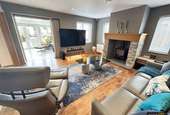
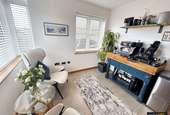
+15
Property description
We are proud to offer to the market an imposing, high specification, modern detached family home, set over four floors. Situated on one of Weymouth's premier roads and boasting generous light and airy accommodation throughout. This stunning, contemporary family residence benefits four double bedrooms, three en-suites, a family shower room, open plan kitchen with separate utility room, sizeable lounge and sun room, integral garage and gym. Externally, the front of the property offers a vast gated, block paved driveway providing ample amounts of off road parking. The rear garden has been thoughtfully landscaped by the current owners and provides a peaceful and relaxing space with direct sea views out across Bowleaze Coveway. Built in 2018 this exceptional modern home boasts several years remaining of it new build guarantee.
Upon entering this individual modern detached family residence, you are greeted by a sizeable and welcoming entrance hallway with access to the open plan kitchen area. This fantastic room offers a range of matching eye and base level storage cupboards and is fitted with integral water softener, dishwasher, Neff five burner induction hob, Neff oven, Neff combi oven/microwave and grill and there is further space for a freestanding fridge/freezer. The kitchen is of front aspect and has ample windows providing generous amounts of natural light to flood the room. From the kitchen, access can be gained to the separate utility room which benefits from plumbing for a washing machine and tumble drier, and useful fitted units. A side door provides access out to the rear garden. To complete the ground floor accommodation is a downstairs cloakroom with wash hand basin and WC.
Stairs rise from the hallway to the first floor where the property's lounge and sun room are located. The lounge is an excellent dual aspect space with feature fireplace with a wood-burning stove. Double doors open out onto the sunroom which is currently being used as an office space. The sun room is a spacious area with ample windows and patio doors which open onto the landscaped rear garden.
Stairs rise once again to the second floor where bedrooms two, three and four, and family shower room are located. All three bedrooms on this floor are of double size. Bedrooms two and three further benefit ensuite bathrooms comprising modern white suites with bath and shower over, wash hand basin and wc. Bedroom two also benefits from fitted wardrobes and front aspect distant sea views. Bedroom four, currently utilised as a home office, also has a built in storage cupboard. The family shower room comprises a modern suite with double shower cubicle, wash hand basin and WC.
On the third floor is bedroom one which is a vast double room fitted with a range of built in wardrobes and ensuite shower room. The ensuite comprises corner shower cubicle, wash hand basin and WC. Bedroom one is of rear aspect and enjoys attractive views out onto the rear garden and countryside beyond. This modern family residence offers underfloor heating to the entrance hall on the ground floor, kitchen and utility area. The lounge and sunroom, located on the first floor, are also fitted with underfloor heating. An aircon/heating system is fitted to the lounge and bedroom two. The remainder of the property benefits from traditional gas central heating and privately owned solar panels.
Externally, to the front of the property there is a superb gated, block paved driveway which provides generous amounts of off road parking. From the driveway, access can be gained to the integral single garage fitted with electric up and over roller door. A side gate from the driveway leads to the rear of the property where access can be gained to the gym. The rear garden has been stylishly landscaped by the current owners to provide a mixture of low maintenance patio and decking areas, along with lawn and mature plants and shrubs. A patio area directly abuts the property which is sizeable enough to house a hot tub and seating area, making this space ideal for alfresco dining. Leading on from the patio area is a shingle path, flanked by lawn and shrubs, to the rear of the garden with a raised decked area. From this space, stunning direct views out across Bowleaze Coveway and the sea beyond can be enjoyed.
Bowleaze Coveway in Preston is one of the most sought after areas of Weymouth, located along the Jurassic Coast offering fantastic walks with stunning coastal and countryside views. It is a very short walk to local amenities including village shops, delicatessen, beauty salon and doctors’ surgery. Bowleaze beach and pier, The Riviera Hotel and Waterside holiday park with leisure facilities, and Bowleaze Cove amusement Park with rides and arcades are also within a stone’s throw. Weymouth town centre with its many restaurants, bars, beaches and theatre are approximately a mile away.
For further information, or to make an appointment to view this imposing property, please call Austin Estate Agents.
GROUND FLOOR
Entrance Hallway
Kitchen / Diner - 20' 10'' max x 15' 11'' max (6.36m max x 4.84m max)
Utility Room - 7' 3'' x 5' 6'' (2.20m x 1.68m)
WC - 6' 5'' x 3' 11'' (1.96m x 1.20m)
Lounge - 14' 2'' plus recess x 14' 5'' (4.33m plus recess x 4.39m)
Conservatory - 13' 1'' x 9' 5'' (3.99m x 2.86m)
Gym - 8' 6'' x 9' 11'' (2.60m x 3.01m)
FIRST FLOOR
First Floor Landing
Bedroom One - 14' 6'' max x 14' 4'' max (4.42m max x 4.36m max)
En-Suite Shower Room - 5' 3'' x 6' 0'' (1.60m x 1.84m)
Bedroom Two - 9' 4'' x 14' 1'' (2.84m x 4.28m)
En-Suite Bathroom - 7' 4'' x 5' 5'' (2.24m x 1.65m)
Bedroom Three - 9' 7'' x 12' 8'' (2.92m x 3.85m)
Bedroom Four - 10' 8'' x 8' 11'' plus recess (3.26m x 2.73m plus recess)
En-Suite Bathroom - 7' 1'' x 4' 8'' (2.15m x 1.41m)
Shower Room - 7' 4'' x 5' 7'' (2.23m x 1.71m)
OUTSIDE
Front Driveway
Garage
Rear Garden
Council Tax Band: F
Tenure: Freehold
Upon entering this individual modern detached family residence, you are greeted by a sizeable and welcoming entrance hallway with access to the open plan kitchen area. This fantastic room offers a range of matching eye and base level storage cupboards and is fitted with integral water softener, dishwasher, Neff five burner induction hob, Neff oven, Neff combi oven/microwave and grill and there is further space for a freestanding fridge/freezer. The kitchen is of front aspect and has ample windows providing generous amounts of natural light to flood the room. From the kitchen, access can be gained to the separate utility room which benefits from plumbing for a washing machine and tumble drier, and useful fitted units. A side door provides access out to the rear garden. To complete the ground floor accommodation is a downstairs cloakroom with wash hand basin and WC.
Stairs rise from the hallway to the first floor where the property's lounge and sun room are located. The lounge is an excellent dual aspect space with feature fireplace with a wood-burning stove. Double doors open out onto the sunroom which is currently being used as an office space. The sun room is a spacious area with ample windows and patio doors which open onto the landscaped rear garden.
Stairs rise once again to the second floor where bedrooms two, three and four, and family shower room are located. All three bedrooms on this floor are of double size. Bedrooms two and three further benefit ensuite bathrooms comprising modern white suites with bath and shower over, wash hand basin and wc. Bedroom two also benefits from fitted wardrobes and front aspect distant sea views. Bedroom four, currently utilised as a home office, also has a built in storage cupboard. The family shower room comprises a modern suite with double shower cubicle, wash hand basin and WC.
On the third floor is bedroom one which is a vast double room fitted with a range of built in wardrobes and ensuite shower room. The ensuite comprises corner shower cubicle, wash hand basin and WC. Bedroom one is of rear aspect and enjoys attractive views out onto the rear garden and countryside beyond. This modern family residence offers underfloor heating to the entrance hall on the ground floor, kitchen and utility area. The lounge and sunroom, located on the first floor, are also fitted with underfloor heating. An aircon/heating system is fitted to the lounge and bedroom two. The remainder of the property benefits from traditional gas central heating and privately owned solar panels.
Externally, to the front of the property there is a superb gated, block paved driveway which provides generous amounts of off road parking. From the driveway, access can be gained to the integral single garage fitted with electric up and over roller door. A side gate from the driveway leads to the rear of the property where access can be gained to the gym. The rear garden has been stylishly landscaped by the current owners to provide a mixture of low maintenance patio and decking areas, along with lawn and mature plants and shrubs. A patio area directly abuts the property which is sizeable enough to house a hot tub and seating area, making this space ideal for alfresco dining. Leading on from the patio area is a shingle path, flanked by lawn and shrubs, to the rear of the garden with a raised decked area. From this space, stunning direct views out across Bowleaze Coveway and the sea beyond can be enjoyed.
Bowleaze Coveway in Preston is one of the most sought after areas of Weymouth, located along the Jurassic Coast offering fantastic walks with stunning coastal and countryside views. It is a very short walk to local amenities including village shops, delicatessen, beauty salon and doctors’ surgery. Bowleaze beach and pier, The Riviera Hotel and Waterside holiday park with leisure facilities, and Bowleaze Cove amusement Park with rides and arcades are also within a stone’s throw. Weymouth town centre with its many restaurants, bars, beaches and theatre are approximately a mile away.
For further information, or to make an appointment to view this imposing property, please call Austin Estate Agents.
GROUND FLOOR
Entrance Hallway
Kitchen / Diner - 20' 10'' max x 15' 11'' max (6.36m max x 4.84m max)
Utility Room - 7' 3'' x 5' 6'' (2.20m x 1.68m)
WC - 6' 5'' x 3' 11'' (1.96m x 1.20m)
Lounge - 14' 2'' plus recess x 14' 5'' (4.33m plus recess x 4.39m)
Conservatory - 13' 1'' x 9' 5'' (3.99m x 2.86m)
Gym - 8' 6'' x 9' 11'' (2.60m x 3.01m)
FIRST FLOOR
First Floor Landing
Bedroom One - 14' 6'' max x 14' 4'' max (4.42m max x 4.36m max)
En-Suite Shower Room - 5' 3'' x 6' 0'' (1.60m x 1.84m)
Bedroom Two - 9' 4'' x 14' 1'' (2.84m x 4.28m)
En-Suite Bathroom - 7' 4'' x 5' 5'' (2.24m x 1.65m)
Bedroom Three - 9' 7'' x 12' 8'' (2.92m x 3.85m)
Bedroom Four - 10' 8'' x 8' 11'' plus recess (3.26m x 2.73m plus recess)
En-Suite Bathroom - 7' 1'' x 4' 8'' (2.15m x 1.41m)
Shower Room - 7' 4'' x 5' 7'' (2.23m x 1.71m)
OUTSIDE
Front Driveway
Garage
Rear Garden
Council Tax Band: F
Tenure: Freehold
Interested in this property?
Council tax
First listed
Last weekEnergy Performance Certificate
Marketed by
Austin Property Services - Weymouth 115 Dorchester Road Weymouth, Dorset DT4 7JYPlacebuzz mortgage repayment calculator
Monthly repayment
The Est. Mortgage is for a 25 years repayment mortgage based on a 10% deposit and a 5.5% annual interest. It is only intended as a guide. Make sure you obtain accurate figures from your lender before committing to any mortgage. Your home may be repossessed if you do not keep up repayments on a mortgage.
- Streetview
DISCLAIMER: Property descriptions and related information displayed on this page are marketing materials provided by Austin Property Services - Weymouth. Placebuzz does not warrant or accept any responsibility for the accuracy or completeness of the property descriptions or related information provided here and they do not constitute property particulars. Please contact Austin Property Services - Weymouth for full details and further information.





