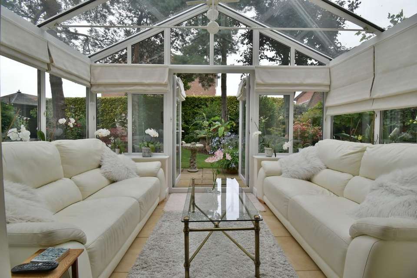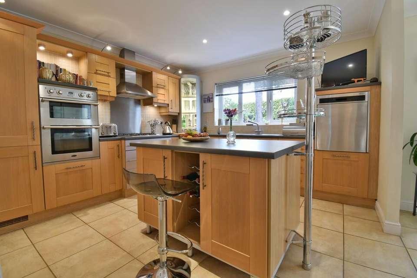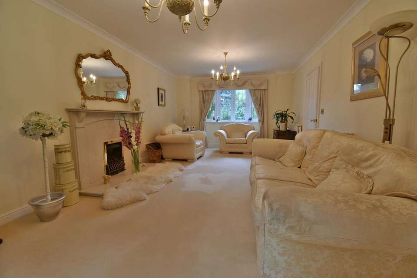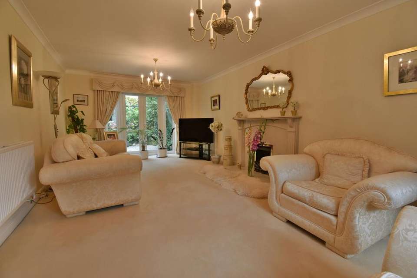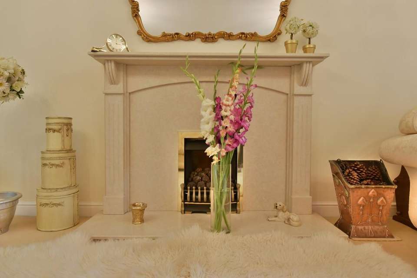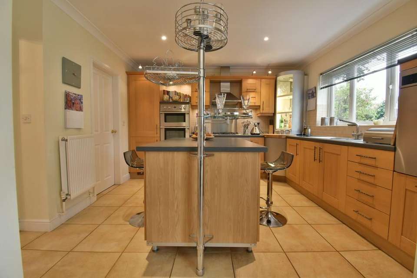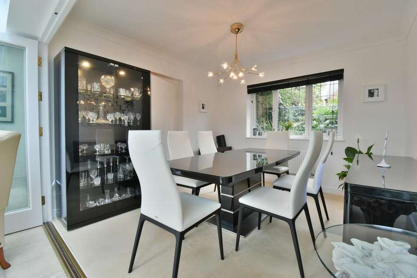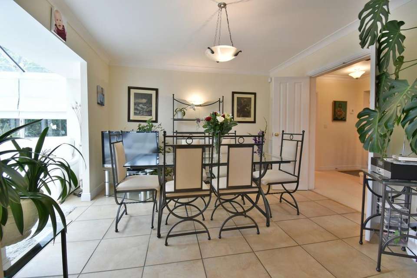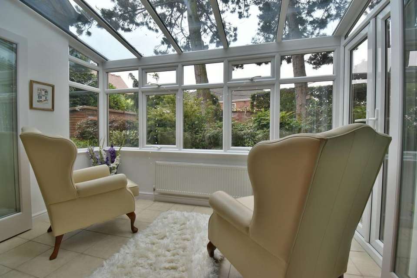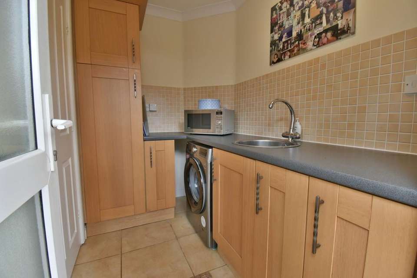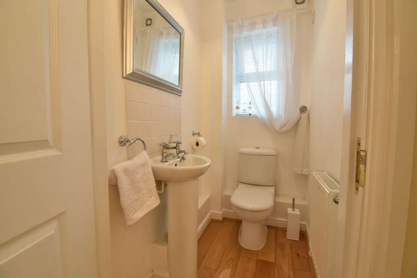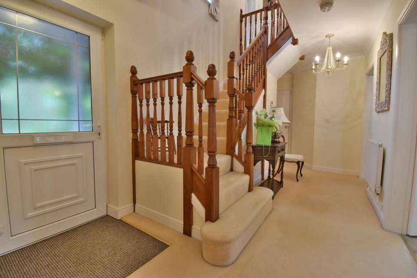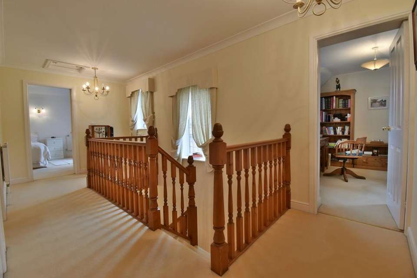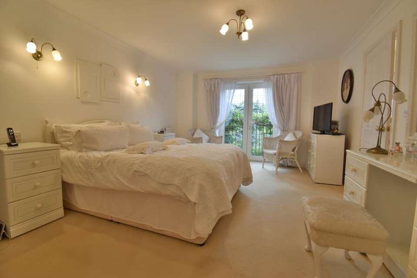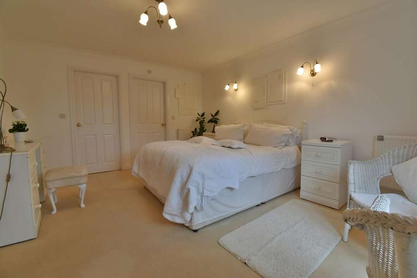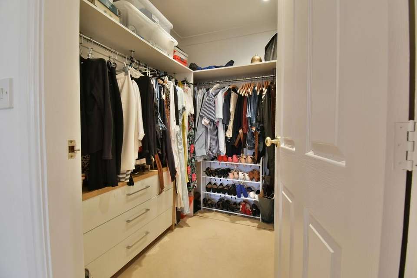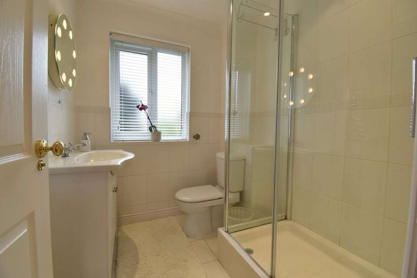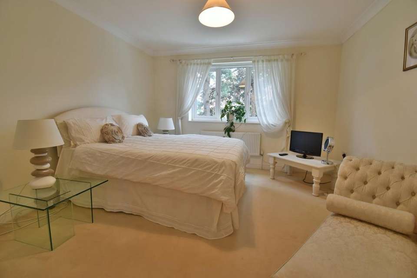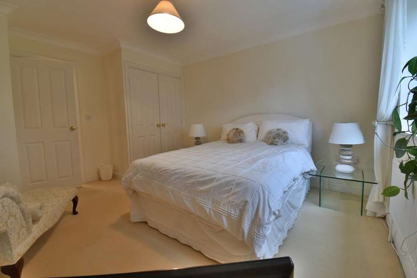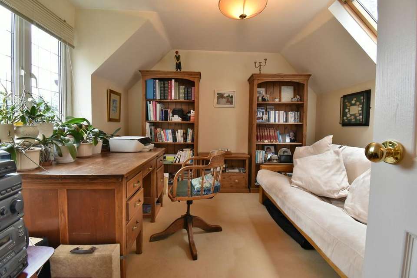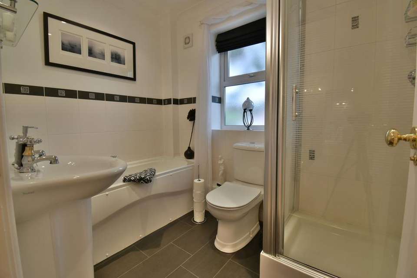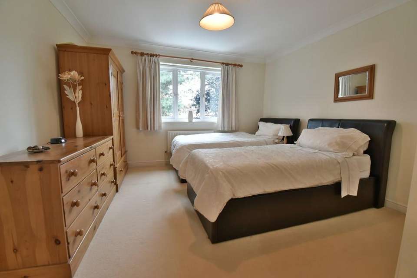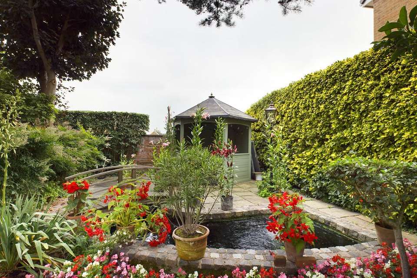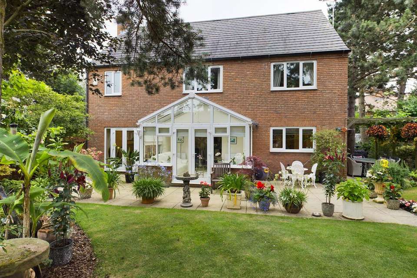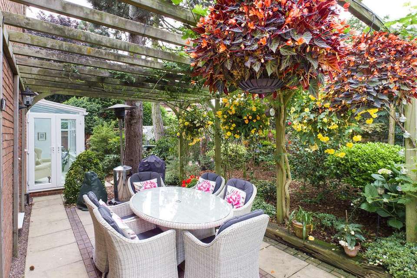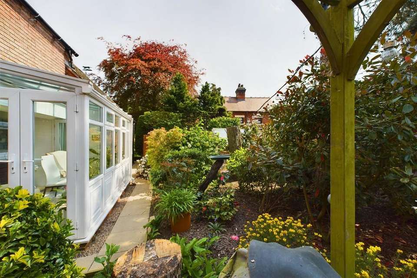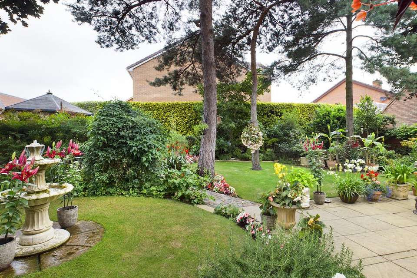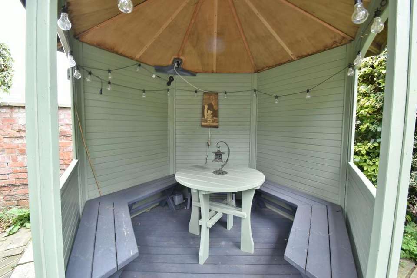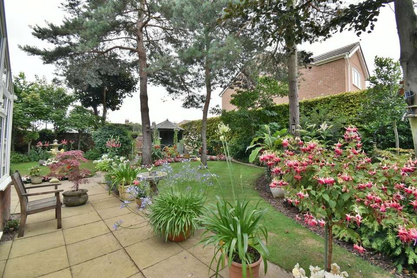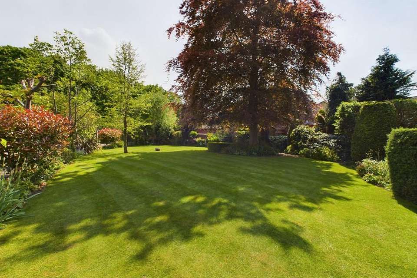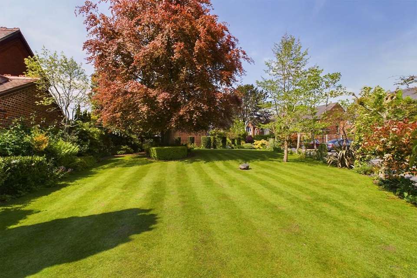4 bedroom detached house for sale
detached house
bedrooms
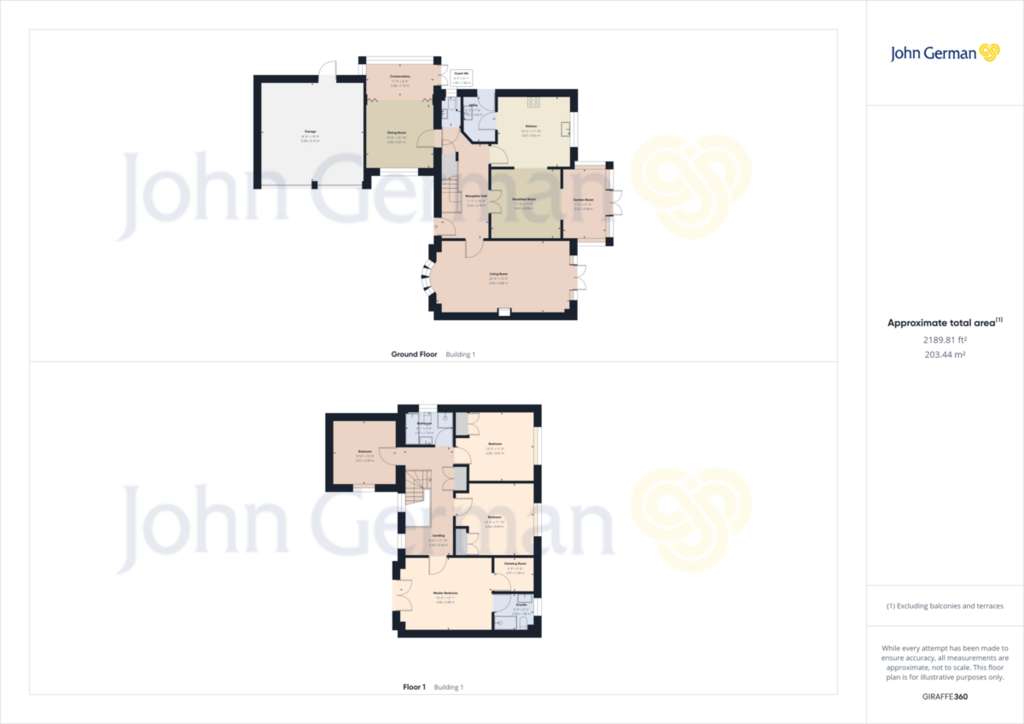
Property photos
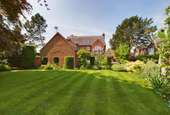
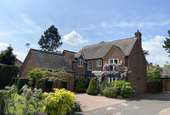
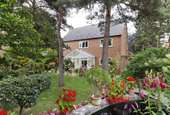
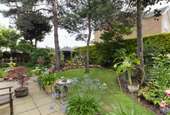
+31
Property description
Set on a wonderful plot of around 1/3 of an acre, this superior residence is accessed via a private drive which is shared with two other properties in the heart of Stretton, within walking distance of its wide range of amenities and schools together with having excellent access to the A38 and A50.
An expansive block paved driveway provides ample off road parking and gives access to the double garage which has electric doors and boarded loft with ladder. The front gardens are immaculately presented having a mature beech tree, shaped lawn and established borders. A front canopy porch opens into the impressive reception hall providing a welcome introduction into this versatile family home.
On your right is a front to rear lounge that is flooded with natural light courtesy of its dual aspect including a bay window to front and French doors opening out to the rear garden, together with a focal point fireplace.
Adjacent is the breakfast room that has an opening to the garden room having a glazed roof, providing a lovely place to sit and enjoy the beautiful rear garden view. Accessed off the breakfast room or main hall is the superbly appointed kitchen equipped with a range of base and eye level units with work surfaces over together with a matching centre island. Integrated appliances comprise an eye level double oven, four ring gas hob, extractor hood, dishwasher, fridge freezer plus a sink and drainer unit. Tiled floor runs throughout and into the adjacent utility room having additional storage, appliance space and door out to the side.
Across the hall, which includes understairs storage, is a guest's WC and a generously sized formal dining room enjoying a dual aspect via bifold doors and a glazed extension offering views over the garden and having French doors out to a paved side terrace.
The first floor galleried landing is an impressive space with a double doored storage cupboard. The master suite has a front facing French window and a Juliet balcony with views to the church, a walk in dressing room and a contemporary fitted en suite comprising a large shower cubicle, vanity wash hand basin, close coupled WC and vanity mirror with lighting.
There are three further large bedrooms, bedrooms two and three have built-in wardrobes and bedroom four has a lovely vaulted ceiling. Completing the accommodation is the well-appointed family bathroom with a four-piece suite comprising panelled bath, separate shower cubicle, pedestal wash hand basin, WC and vanity mirror with lighting.
The current owners are keen gardeners which reflects in the thoughtful and lovingly maintained south westerly facing gardens. To the rear are neat, shaped lawns with immaculately presented flowering borders, mature trees, shrubs and thoughtfully placed plants plus an ornamental koi pond with feature bridge over leading to a corner paved terrace. To the side is a paved patio area with a pergola over surrounded by lovely established planting, offering an ideal space for outdoor dining and entertaining. There is also an extensive lawn surrounded by established trees. The summerhouse, water feature/fountain, greenhouse and large shed are all to be included in the sale.
The property benefits from an alarm system.
To view this beautiful home with equally impressive gardens please contact John German Burton office.
Notes: We understand several of the trees are subject to Preservation Orders. Two neighbouring properties (Richmond House and Lichfield House) have access via the private drive.
Tenure: Freehold (purchasers are advised to satisfy themselves as to the tenure via their legal representative).
Services: Mains water, drainage, electricity and gas are believed to be connected to the property but purchasers are advised to satisfy themselves as to their suitability.
Useful Websites: Our Ref: JGA/28072021
Local Authority/Tax Band: East Staffordshire Borough Council / Tax Band F
An expansive block paved driveway provides ample off road parking and gives access to the double garage which has electric doors and boarded loft with ladder. The front gardens are immaculately presented having a mature beech tree, shaped lawn and established borders. A front canopy porch opens into the impressive reception hall providing a welcome introduction into this versatile family home.
On your right is a front to rear lounge that is flooded with natural light courtesy of its dual aspect including a bay window to front and French doors opening out to the rear garden, together with a focal point fireplace.
Adjacent is the breakfast room that has an opening to the garden room having a glazed roof, providing a lovely place to sit and enjoy the beautiful rear garden view. Accessed off the breakfast room or main hall is the superbly appointed kitchen equipped with a range of base and eye level units with work surfaces over together with a matching centre island. Integrated appliances comprise an eye level double oven, four ring gas hob, extractor hood, dishwasher, fridge freezer plus a sink and drainer unit. Tiled floor runs throughout and into the adjacent utility room having additional storage, appliance space and door out to the side.
Across the hall, which includes understairs storage, is a guest's WC and a generously sized formal dining room enjoying a dual aspect via bifold doors and a glazed extension offering views over the garden and having French doors out to a paved side terrace.
The first floor galleried landing is an impressive space with a double doored storage cupboard. The master suite has a front facing French window and a Juliet balcony with views to the church, a walk in dressing room and a contemporary fitted en suite comprising a large shower cubicle, vanity wash hand basin, close coupled WC and vanity mirror with lighting.
There are three further large bedrooms, bedrooms two and three have built-in wardrobes and bedroom four has a lovely vaulted ceiling. Completing the accommodation is the well-appointed family bathroom with a four-piece suite comprising panelled bath, separate shower cubicle, pedestal wash hand basin, WC and vanity mirror with lighting.
The current owners are keen gardeners which reflects in the thoughtful and lovingly maintained south westerly facing gardens. To the rear are neat, shaped lawns with immaculately presented flowering borders, mature trees, shrubs and thoughtfully placed plants plus an ornamental koi pond with feature bridge over leading to a corner paved terrace. To the side is a paved patio area with a pergola over surrounded by lovely established planting, offering an ideal space for outdoor dining and entertaining. There is also an extensive lawn surrounded by established trees. The summerhouse, water feature/fountain, greenhouse and large shed are all to be included in the sale.
The property benefits from an alarm system.
To view this beautiful home with equally impressive gardens please contact John German Burton office.
Notes: We understand several of the trees are subject to Preservation Orders. Two neighbouring properties (Richmond House and Lichfield House) have access via the private drive.
Tenure: Freehold (purchasers are advised to satisfy themselves as to the tenure via their legal representative).
Services: Mains water, drainage, electricity and gas are believed to be connected to the property but purchasers are advised to satisfy themselves as to their suitability.
Useful Websites: Our Ref: JGA/28072021
Local Authority/Tax Band: East Staffordshire Borough Council / Tax Band F
Interested in this property?
Council tax
First listed
Over a month agoEnergy Performance Certificate
Marketed by
John German - Burton upon Trent 129 New Street Burton upon Trent DE14 3QWCall agent on 01283 512244
Placebuzz mortgage repayment calculator
Monthly repayment
The Est. Mortgage is for a 25 years repayment mortgage based on a 10% deposit and a 5.5% annual interest. It is only intended as a guide. Make sure you obtain accurate figures from your lender before committing to any mortgage. Your home may be repossessed if you do not keep up repayments on a mortgage.
- Streetview
DISCLAIMER: Property descriptions and related information displayed on this page are marketing materials provided by John German - Burton upon Trent. Placebuzz does not warrant or accept any responsibility for the accuracy or completeness of the property descriptions or related information provided here and they do not constitute property particulars. Please contact John German - Burton upon Trent for full details and further information.





