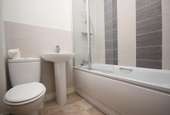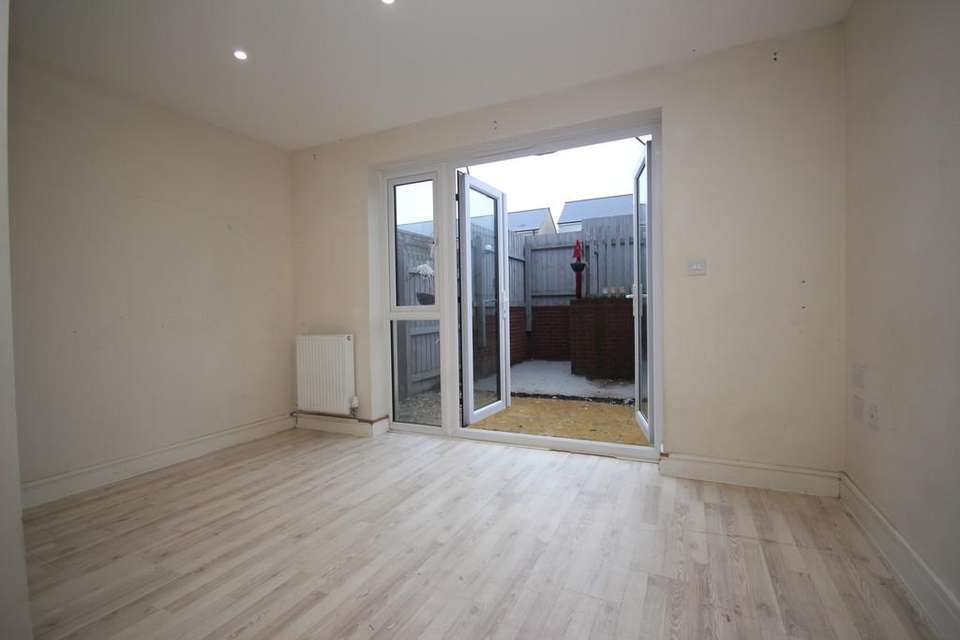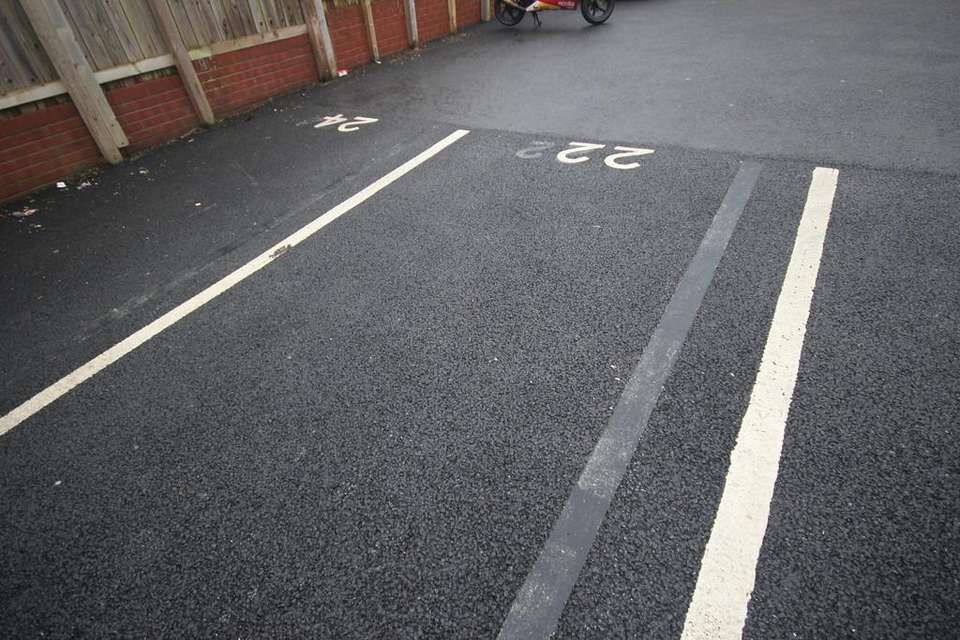4 bedroom end of terrace house to rent
terraced house
bedrooms
Property photos




+9
Property description
SUMMARY *FANTASTIC END OF TERRACE HOUSE ARRANGED OVER THREE LEVELS WITH ALLOCATED OFF ROAD PARKING*
This modern property on Granby Way seamlessly combines style and practicality, making it perfect for families or professionals. The open-plan kitchen and living room feature sleek high-gloss units, integrated appliances, and patio doors that lead to an enclosed rear patio with two allocated parking spaces. A convenient downstairs WC and under-stairs storage enhance the layout. Upstairs, you'll find two double bedrooms and a contemporary family bathroom, while the top floor offers an additional double bedroom and a master suite with an ensuite and built-in storage. This well-presented home is ideal for modern living.
LOCATION Granby Way, located in the heart of Devonport, Plymouth, is a vibrant and evolving area rich in history and community spirit. Once a key part of the city's naval heritage, Devonport has seen significant regeneration in recent years, with modern developments and refurbished homes blending with the area's historical charm. Granby Way offers a mix of contemporary properties, from townhouses to apartments, making it an appealing location for both families and professionals.
The area benefits from excellent local amenities, including shops, cafes, and parks, while also being close to the waterfront, where you can enjoy scenic views of the River Tamar. Granby Way is ideally positioned for access to key transport links, with Devonport train station nearby and easy connections to Plymouth city centre, the Torpoint Ferry, and the Dockyard. With its blend of modern living, historical significance, and convenient location, Granby Way is a desirable place to call home.
DESCRIPTION At the front of the property, you'll find a small, neatly maintained pebbled area that adds a charming touch to the entrance. Directly opposite, there is a well-kept grassed space that enhances the overall appeal. The location is ideal, with local convenience shops just a short walk away, while the Torpoint Ferry and Dockyard are within easy reach, providing excellent transport links and amenities close by.
Upon entering the property, the front door opens into a welcoming hallway, where the gas and electric meters are conveniently located on the right. Just off the hallway is a downstairs WC, which also includes a wash hand basin and a chrome heated towel rail for added comfort. From here, you are led into the spacious open-plan kitchen and living room area.
The kitchen is equipped with sleek mushroom-coloured high gloss units and integrated appliances, including a gas hob, electric oven, fridge/freezer, dishwasher, and washing machine. The wood laminate flooring adds a contemporary finish to the space. The adjoining living room benefits from a good-sized under-stairs storage cupboard and opens through double patio doors onto a rear enclosed patio area, which offers direct access to two allocated off-road parking spaces. Guest parking is also available on a first-come, first-served basis directly outside the property.
From the hallway, a staircase leads to the first floor, which consists of two double bedrooms and a family bathroom. The rear-facing bedroom features a stylish painted feature wall and overlooks the parking area. The family bathroom is equipped with a shower over the bath, a WC, wash hand basin, and a chrome heated towel rail. At the front of the property, the second double bedroom overlooks the green and is accented with two feature wallpapered walls, adding character to the space.
Continuing up the stairs to the top floor, you'll find two additional bedrooms. The rear-facing double bedroom offers views of the parking area, while the master bedroom, located at the front, features two grey-painted walls and overlooks the green. The master bedroom also benefits from an ensuite shower room, which includes a corner shower cubicle, WC, wash hand basin, and a chrome heated towel rail. Additionally, there is a fitted shelved cupboard with an integrated heater, providing practical storage space.
This well-presented home combines modern amenities with well-designed living spaces, making it a perfect choice for families or anyone looking for a property close to local amenities and transport options.
VIEWINGS This property would ideally suit a working professional family seeking a modern home in a popular location close to The Dockyard and Stoke Village and a short drive into the City Centre.
Interested applicants should call Martin & Co today on[use Contact Agent Button] in order to secure their viewing appointment.
NOTICE TO APPLICANTS We endeavour to make our property particulars accurate and reliable, however, they do not constitute or form part of an offer or any contract and none is to be relied upon as statements of representation or fact. Any services, systems and appliances listed in this specification have not been tested by us and no guarantee as to their operating ability or efficiency is given. Please be advised that some of the particulars may be awaiting Landlord approval. If you require clarification or further information on any points, please contact us, especially if you are travelling some distance to view. Fixtures and fittings other than those mentioned are to be agreed with the Landlord. As standard no pets are considered in properties with Martin & Co. Applicants with pets should review the property particulars in detail to confirm whether landlords will consider accepting such applications. It is important that this detail and any intention to house a pet(s) at a future point during any prospective tenancy is disclosed at the point of application. Failure to do so could result in a breach of tenancy terms. The landlord is under no obligation to accept pets into the property at a later date. An additional rent of £30pcm will apply to all tenancies where pets are accepted.
This modern property on Granby Way seamlessly combines style and practicality, making it perfect for families or professionals. The open-plan kitchen and living room feature sleek high-gloss units, integrated appliances, and patio doors that lead to an enclosed rear patio with two allocated parking spaces. A convenient downstairs WC and under-stairs storage enhance the layout. Upstairs, you'll find two double bedrooms and a contemporary family bathroom, while the top floor offers an additional double bedroom and a master suite with an ensuite and built-in storage. This well-presented home is ideal for modern living.
LOCATION Granby Way, located in the heart of Devonport, Plymouth, is a vibrant and evolving area rich in history and community spirit. Once a key part of the city's naval heritage, Devonport has seen significant regeneration in recent years, with modern developments and refurbished homes blending with the area's historical charm. Granby Way offers a mix of contemporary properties, from townhouses to apartments, making it an appealing location for both families and professionals.
The area benefits from excellent local amenities, including shops, cafes, and parks, while also being close to the waterfront, where you can enjoy scenic views of the River Tamar. Granby Way is ideally positioned for access to key transport links, with Devonport train station nearby and easy connections to Plymouth city centre, the Torpoint Ferry, and the Dockyard. With its blend of modern living, historical significance, and convenient location, Granby Way is a desirable place to call home.
DESCRIPTION At the front of the property, you'll find a small, neatly maintained pebbled area that adds a charming touch to the entrance. Directly opposite, there is a well-kept grassed space that enhances the overall appeal. The location is ideal, with local convenience shops just a short walk away, while the Torpoint Ferry and Dockyard are within easy reach, providing excellent transport links and amenities close by.
Upon entering the property, the front door opens into a welcoming hallway, where the gas and electric meters are conveniently located on the right. Just off the hallway is a downstairs WC, which also includes a wash hand basin and a chrome heated towel rail for added comfort. From here, you are led into the spacious open-plan kitchen and living room area.
The kitchen is equipped with sleek mushroom-coloured high gloss units and integrated appliances, including a gas hob, electric oven, fridge/freezer, dishwasher, and washing machine. The wood laminate flooring adds a contemporary finish to the space. The adjoining living room benefits from a good-sized under-stairs storage cupboard and opens through double patio doors onto a rear enclosed patio area, which offers direct access to two allocated off-road parking spaces. Guest parking is also available on a first-come, first-served basis directly outside the property.
From the hallway, a staircase leads to the first floor, which consists of two double bedrooms and a family bathroom. The rear-facing bedroom features a stylish painted feature wall and overlooks the parking area. The family bathroom is equipped with a shower over the bath, a WC, wash hand basin, and a chrome heated towel rail. At the front of the property, the second double bedroom overlooks the green and is accented with two feature wallpapered walls, adding character to the space.
Continuing up the stairs to the top floor, you'll find two additional bedrooms. The rear-facing double bedroom offers views of the parking area, while the master bedroom, located at the front, features two grey-painted walls and overlooks the green. The master bedroom also benefits from an ensuite shower room, which includes a corner shower cubicle, WC, wash hand basin, and a chrome heated towel rail. Additionally, there is a fitted shelved cupboard with an integrated heater, providing practical storage space.
This well-presented home combines modern amenities with well-designed living spaces, making it a perfect choice for families or anyone looking for a property close to local amenities and transport options.
VIEWINGS This property would ideally suit a working professional family seeking a modern home in a popular location close to The Dockyard and Stoke Village and a short drive into the City Centre.
Interested applicants should call Martin & Co today on[use Contact Agent Button] in order to secure their viewing appointment.
NOTICE TO APPLICANTS We endeavour to make our property particulars accurate and reliable, however, they do not constitute or form part of an offer or any contract and none is to be relied upon as statements of representation or fact. Any services, systems and appliances listed in this specification have not been tested by us and no guarantee as to their operating ability or efficiency is given. Please be advised that some of the particulars may be awaiting Landlord approval. If you require clarification or further information on any points, please contact us, especially if you are travelling some distance to view. Fixtures and fittings other than those mentioned are to be agreed with the Landlord. As standard no pets are considered in properties with Martin & Co. Applicants with pets should review the property particulars in detail to confirm whether landlords will consider accepting such applications. It is important that this detail and any intention to house a pet(s) at a future point during any prospective tenancy is disclosed at the point of application. Failure to do so could result in a breach of tenancy terms. The landlord is under no obligation to accept pets into the property at a later date. An additional rent of £30pcm will apply to all tenancies where pets are accepted.
Interested in this property?
Council tax
First listed
2 days agoEnergy Performance Certificate
Marketed by
Martin & Co - Plymouth 27 Mutley Plain Mutley, Plymouth PL4 6JG- Streetview
DISCLAIMER: Property descriptions and related information displayed on this page are marketing materials provided by Martin & Co - Plymouth. Placebuzz does not warrant or accept any responsibility for the accuracy or completeness of the property descriptions or related information provided here and they do not constitute property particulars. Please contact Martin & Co - Plymouth for full details and further information.














