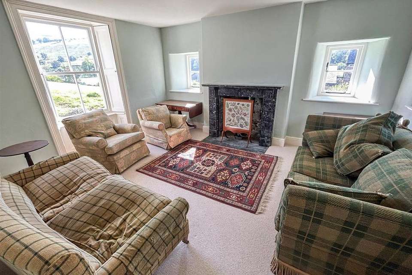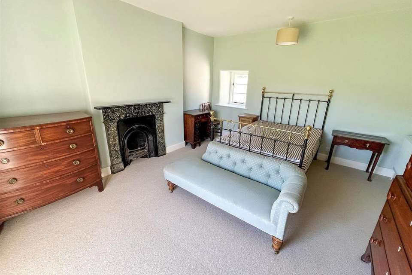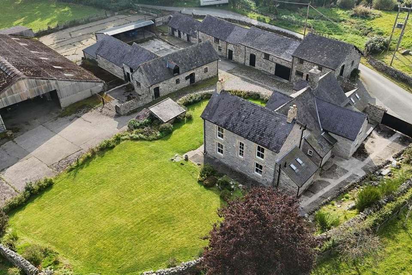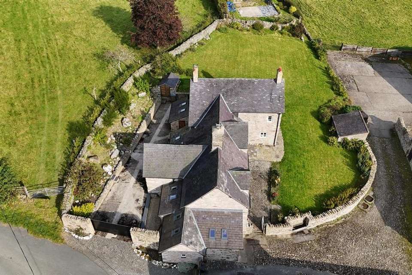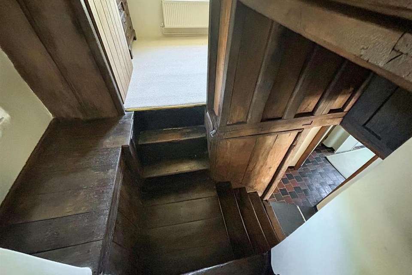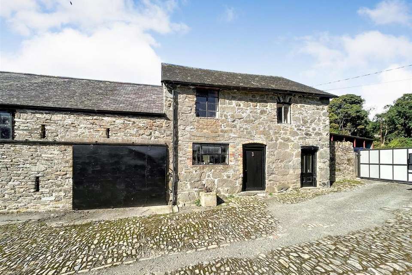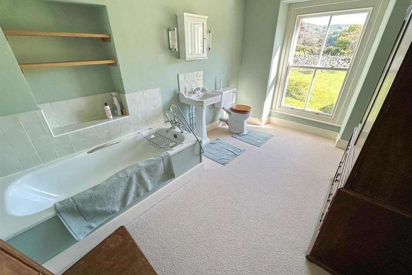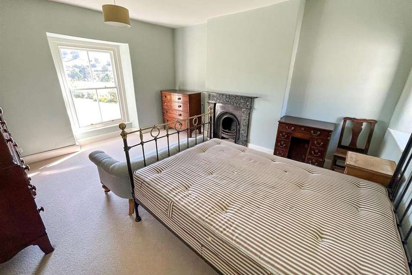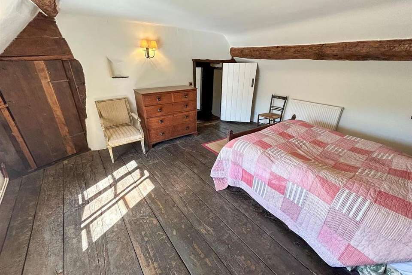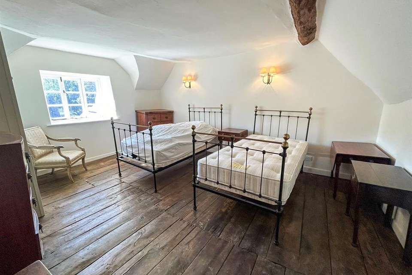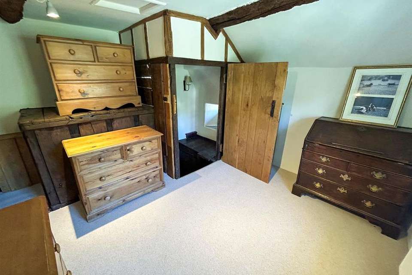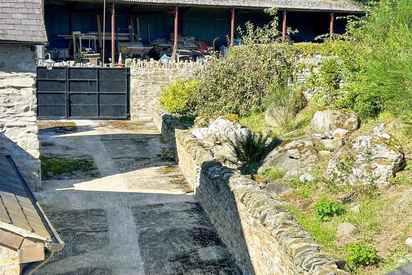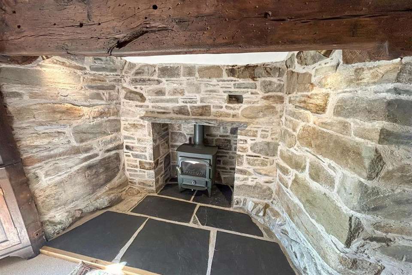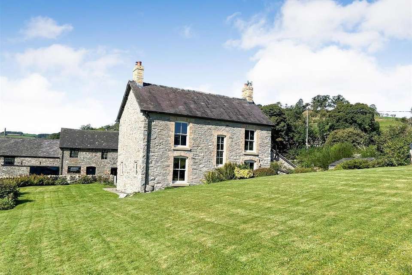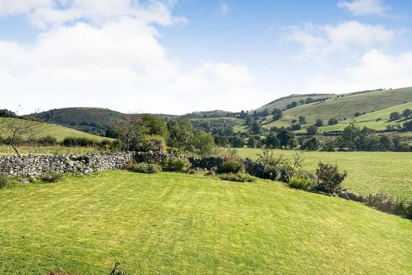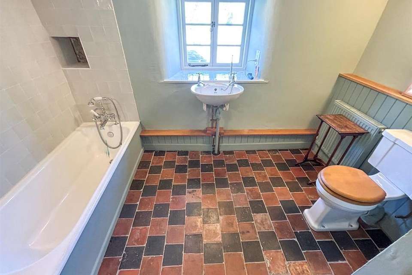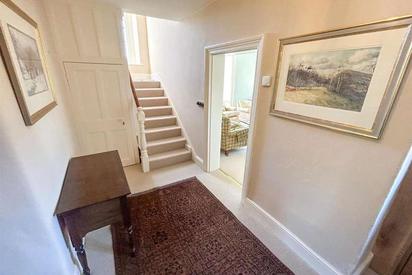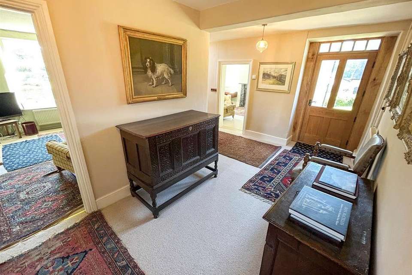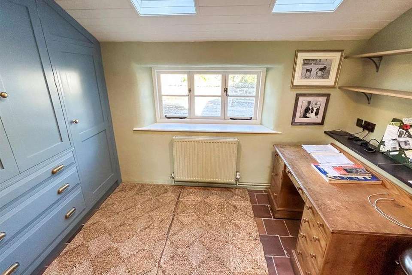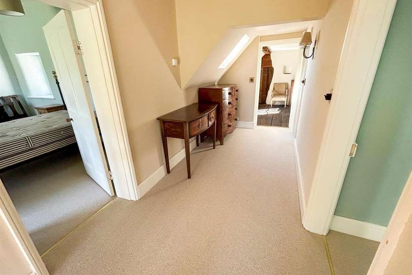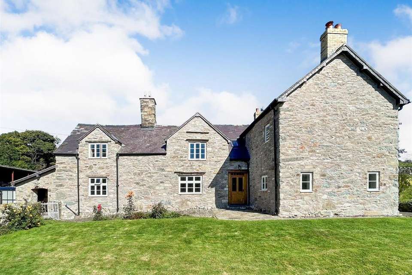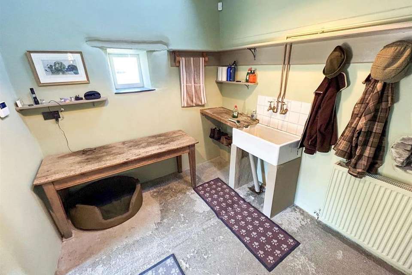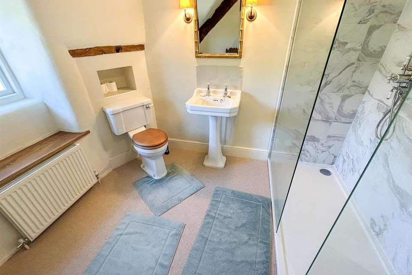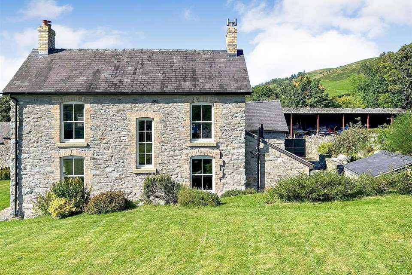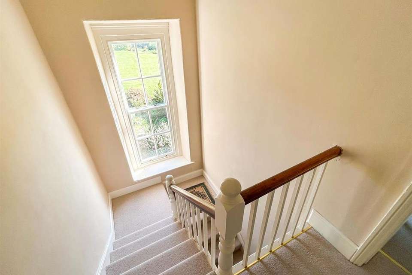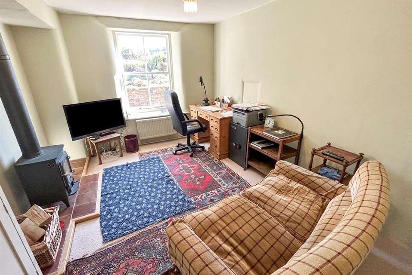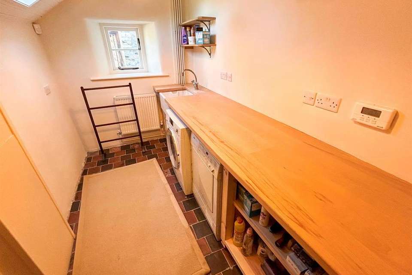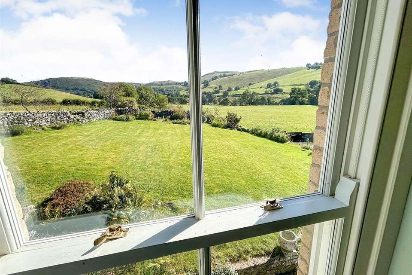4 bedroom detached house to rent
detached house
bedrooms
Property photos
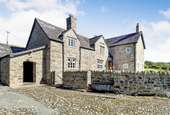
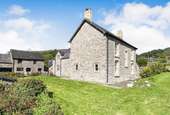
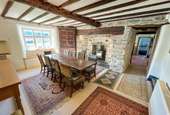
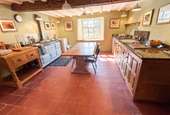
+28
Property description
Town and Country Oswestry offer this truly superb former farmhouse set in the heart of the Ceiriog Valley with stunning far reaching views. The property offers period accommodation with four large, character reception rooms, four bedrooms, three bathrooms and extensive gardens and grounds. There is gated off road parking and also the use of a two storey outbuilding with garaging. Tregeiriog is located at the top of the Ceiriog valley with good road links and amenities a short drive away. *Available Early/ Mid November* All rentals require one weeks rent holding deposit one months rent in advance and one months rent as a deposit.
Directions - Take the Gobowen road out of Oswestry onto the A5 towards Wrexham, at the Gledrid roundabout take the second exit signposted Chirk and proceed until reaching the Village. Follow the road through the Village turning left opposite the church into Castle Road. Proceed along the B4500 for approximately 11.5 miles passing through the villages of Pontfadog, Glyn Ceiriog then Pandy. On entering the village of Tregeiriog, turn left and follow the land down where the property will be found after approximately 300 metres on the left.
Accommodation Comprises -
Covered Porchway - A stone covered porchway with a quarry tiled floor leads to the front door giving access to the property.
Scullery - 3.23m x 2.70m (10'7" x 8'10") - The scullery has a Belfast sink, radiator, vaulted ceiling, two velux windows and steps up into the kitchen.
Kitchen/ Breakfast Room - 7.52m x 4.13m (24'8" x 13'6") - The good sized kitchen/ breakfast room has windows to the front and the rear, quarry tiled flooring, free standing oak kitchen units with granite work surfaces over, inset double sink with a mixer tap over, plumbing for a washing machine, double AGA for cooking, beamed ceiling, tow velux windows, shelving and a fitted larder and storage unit with 'cold' shelving.
Additional Photo -
Dining Room - 4.93m x 4.04m (16'2" x 13'3") - The impressive dining room is flooded with light having a window to the front, beamed ceiling, wall lighting, radiator, window seat and a beautiful focal inglenook fireplace with a log burning stove inset on a slate hearth with an oak beam over.
Hallway - The hallway has a door leading out to the front gardens, under stairs cupboard and a stair case leading to the first floor. Doors lead off to the snug and the sitting room. Steps lead through to the rear hall.
Additional Photograph -
Snug/ Study - 4.17m x 3.25m (13'8" x 10'7") - The snug has a window overlooking the gardens, radiator, focal log burning stove and a built in lockable secure storage cupboard.
Sitting Room - 4.68m x 4.06m (15'4" x 13'3") - The lovely, light sitting room has windows to two aspects with the original shutters still in place, radiator and a focal marble fireplace.
Rear Hall - The rear hall is accessed from the dining room and has a door to the rear and doors to the utility and the ground floor bathroom.
Utility - 3.10m x 1.94m (10'2" x 6'4") - The utility has a window to the rear, Belfast sink with a mixer tap over, radiator, plumbing for a washing machine, quarry tiled floor and a door to the rear.
Ground Floor Bathroom - 3.28m x 3.71m (10'9" x 12'2" ) - The ground floor bathroom has a panel bath with a mixer tap over, low level w.c. ,wash hand basin, radiator, a window to the rear, quarry tiled flooring and exposed timbers.
Staircase -
First Floor Landing - The first floor landing has a full length window to the side overlooking the garden and doors leading to the bedrooms and the bathrooms.
Bedroom One - 4.67m x 4.02m (15'3" x 13'2") - The first spacious double bedroom has a large window overlooking the gardens, a window to the rear and a focal marble fireplace.
Additional Photograph -
Views From The Bedroom -
Family Bathroom - 3.83m x 2.77m (12'6" x 9'1") - The family bathroom has a window overlooking the garden, radiator, panel bath with a mixer tap and recessed shelving above, low level w.c., wash hand basin with a mixer tap, part tiled walls, radiator and wall lighting.
Shower Room - The shower room has a double shower with a mains powered shower and two shower heads, wash hand basin, low level w.c., radiator, shaver point, a window to the rear, wall lighting and exposed timbers.
Bedroom Two - 5.04mx 4.00m (16'6"x 13'1") - The second double bedroom has a window overlooking the side garden, wide exposed polished floorboards, exposed timbers, radiator, built in storage cupboard and wall lighting.
Rear Landing - The rear landing has polished steps and leads to the the two further bedrooms.
Bedroom Three - 5.07m x 4.08m (16'7" x 13'4") - The third double bedroom has exposed polished floorboards, radiator, a window overlooking the side gardens and an airing cupboard and storage cupboard.
Bedroom Four - 3.68m x 3.37m (12'0" x 11'0") - The fourth bedroom has a window to the rear, radiator and exposed timbers.
To The Outside - The property has two access gates leading off the lane. To the rear of the property, double gates lead onto a driveway with parking for several vehicles. A gate at the side of the property gives access to the farm yard and the buildings adjacent.
Outbuildings - The property benefits from the use of a two storey outbuilding which was formerly the granary. This space offers great storage with a large room above. There is a second ground floor room and an adjoining garage with sliding roller door to the front.
Rear Driveway -
Gardens - The gardens sweep around the property with well stocked flower beds and lawned areas. There is also a boiler house at the rear. The property and gardens enjoy an open aspect with fabulous views over the rolling countryside.
Additional Photograph -
Additional Photograph -
Additional Photograph -
Additional Photograph -
Additional Photograph -
Town And Country Services - We offer a FREE valuation/market appraisal service from a trained representative with strong market knowledge and experience - We are a professional, independent company - We provide elegant, clear and concise brochures - Fully accompanied Viewings Available with regular viewing feedback - Full Colour Photography, including professional aerial photography when required - Full Colour Advertising - Eye catching For Sale Boards - Up-to-date buyer registration with a full property matching service - Sound Local Knowledge and Experience - State of the Art Technology - Motivated Professional Staff - All properties advertised on www.( ... ).co.uk, ( ... ), Onthemarket.com - VERY COMPETITIVE FEES FOR SELLING.
To Book A Viewing - Viewing is strictly by appointment, please call our sales office on[use Contact Agent Button] to arrange.
Council Tax - The Council tax is payable to Wrexham Country Council and we believe the property to be in Band F.
Services - The agents have not tested the appliances listed in the particulars.
Money Laundering Regulations - The successful tenant will be required to produce adequate identification to prove the identity of all named persons within the terms of the Money Laundering Regulations. Appropriate examples include: Photo Identification such as Passport/Photographic Driving Licence and proof of residential address such as a recent utility bill or bank statement.
Hours Of Business - Our office is open:
Monday to Friday: 9.00am to 5.30pm
Saturday: 9.00am to 2.00pm
Directions - Take the Gobowen road out of Oswestry onto the A5 towards Wrexham, at the Gledrid roundabout take the second exit signposted Chirk and proceed until reaching the Village. Follow the road through the Village turning left opposite the church into Castle Road. Proceed along the B4500 for approximately 11.5 miles passing through the villages of Pontfadog, Glyn Ceiriog then Pandy. On entering the village of Tregeiriog, turn left and follow the land down where the property will be found after approximately 300 metres on the left.
Accommodation Comprises -
Covered Porchway - A stone covered porchway with a quarry tiled floor leads to the front door giving access to the property.
Scullery - 3.23m x 2.70m (10'7" x 8'10") - The scullery has a Belfast sink, radiator, vaulted ceiling, two velux windows and steps up into the kitchen.
Kitchen/ Breakfast Room - 7.52m x 4.13m (24'8" x 13'6") - The good sized kitchen/ breakfast room has windows to the front and the rear, quarry tiled flooring, free standing oak kitchen units with granite work surfaces over, inset double sink with a mixer tap over, plumbing for a washing machine, double AGA for cooking, beamed ceiling, tow velux windows, shelving and a fitted larder and storage unit with 'cold' shelving.
Additional Photo -
Dining Room - 4.93m x 4.04m (16'2" x 13'3") - The impressive dining room is flooded with light having a window to the front, beamed ceiling, wall lighting, radiator, window seat and a beautiful focal inglenook fireplace with a log burning stove inset on a slate hearth with an oak beam over.
Hallway - The hallway has a door leading out to the front gardens, under stairs cupboard and a stair case leading to the first floor. Doors lead off to the snug and the sitting room. Steps lead through to the rear hall.
Additional Photograph -
Snug/ Study - 4.17m x 3.25m (13'8" x 10'7") - The snug has a window overlooking the gardens, radiator, focal log burning stove and a built in lockable secure storage cupboard.
Sitting Room - 4.68m x 4.06m (15'4" x 13'3") - The lovely, light sitting room has windows to two aspects with the original shutters still in place, radiator and a focal marble fireplace.
Rear Hall - The rear hall is accessed from the dining room and has a door to the rear and doors to the utility and the ground floor bathroom.
Utility - 3.10m x 1.94m (10'2" x 6'4") - The utility has a window to the rear, Belfast sink with a mixer tap over, radiator, plumbing for a washing machine, quarry tiled floor and a door to the rear.
Ground Floor Bathroom - 3.28m x 3.71m (10'9" x 12'2" ) - The ground floor bathroom has a panel bath with a mixer tap over, low level w.c. ,wash hand basin, radiator, a window to the rear, quarry tiled flooring and exposed timbers.
Staircase -
First Floor Landing - The first floor landing has a full length window to the side overlooking the garden and doors leading to the bedrooms and the bathrooms.
Bedroom One - 4.67m x 4.02m (15'3" x 13'2") - The first spacious double bedroom has a large window overlooking the gardens, a window to the rear and a focal marble fireplace.
Additional Photograph -
Views From The Bedroom -
Family Bathroom - 3.83m x 2.77m (12'6" x 9'1") - The family bathroom has a window overlooking the garden, radiator, panel bath with a mixer tap and recessed shelving above, low level w.c., wash hand basin with a mixer tap, part tiled walls, radiator and wall lighting.
Shower Room - The shower room has a double shower with a mains powered shower and two shower heads, wash hand basin, low level w.c., radiator, shaver point, a window to the rear, wall lighting and exposed timbers.
Bedroom Two - 5.04mx 4.00m (16'6"x 13'1") - The second double bedroom has a window overlooking the side garden, wide exposed polished floorboards, exposed timbers, radiator, built in storage cupboard and wall lighting.
Rear Landing - The rear landing has polished steps and leads to the the two further bedrooms.
Bedroom Three - 5.07m x 4.08m (16'7" x 13'4") - The third double bedroom has exposed polished floorboards, radiator, a window overlooking the side gardens and an airing cupboard and storage cupboard.
Bedroom Four - 3.68m x 3.37m (12'0" x 11'0") - The fourth bedroom has a window to the rear, radiator and exposed timbers.
To The Outside - The property has two access gates leading off the lane. To the rear of the property, double gates lead onto a driveway with parking for several vehicles. A gate at the side of the property gives access to the farm yard and the buildings adjacent.
Outbuildings - The property benefits from the use of a two storey outbuilding which was formerly the granary. This space offers great storage with a large room above. There is a second ground floor room and an adjoining garage with sliding roller door to the front.
Rear Driveway -
Gardens - The gardens sweep around the property with well stocked flower beds and lawned areas. There is also a boiler house at the rear. The property and gardens enjoy an open aspect with fabulous views over the rolling countryside.
Additional Photograph -
Additional Photograph -
Additional Photograph -
Additional Photograph -
Additional Photograph -
Town And Country Services - We offer a FREE valuation/market appraisal service from a trained representative with strong market knowledge and experience - We are a professional, independent company - We provide elegant, clear and concise brochures - Fully accompanied Viewings Available with regular viewing feedback - Full Colour Photography, including professional aerial photography when required - Full Colour Advertising - Eye catching For Sale Boards - Up-to-date buyer registration with a full property matching service - Sound Local Knowledge and Experience - State of the Art Technology - Motivated Professional Staff - All properties advertised on www.( ... ).co.uk, ( ... ), Onthemarket.com - VERY COMPETITIVE FEES FOR SELLING.
To Book A Viewing - Viewing is strictly by appointment, please call our sales office on[use Contact Agent Button] to arrange.
Council Tax - The Council tax is payable to Wrexham Country Council and we believe the property to be in Band F.
Services - The agents have not tested the appliances listed in the particulars.
Money Laundering Regulations - The successful tenant will be required to produce adequate identification to prove the identity of all named persons within the terms of the Money Laundering Regulations. Appropriate examples include: Photo Identification such as Passport/Photographic Driving Licence and proof of residential address such as a recent utility bill or bank statement.
Hours Of Business - Our office is open:
Monday to Friday: 9.00am to 5.30pm
Saturday: 9.00am to 2.00pm
Interested in this property?
Council tax
First listed
3 days agoMarketed by
Town & Country - Oswestry 2-4 Willow Street Oswestry SY11 1AA- Streetview
DISCLAIMER: Property descriptions and related information displayed on this page are marketing materials provided by Town & Country - Oswestry. Placebuzz does not warrant or accept any responsibility for the accuracy or completeness of the property descriptions or related information provided here and they do not constitute property particulars. Please contact Town & Country - Oswestry for full details and further information.





