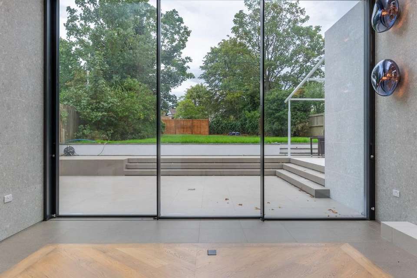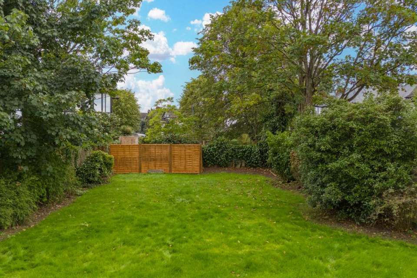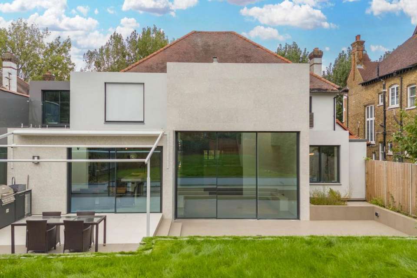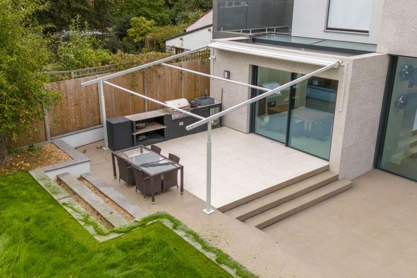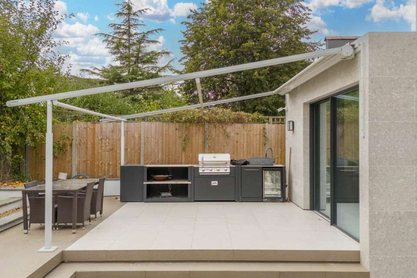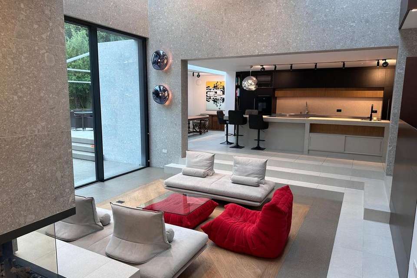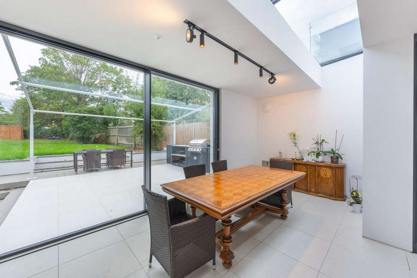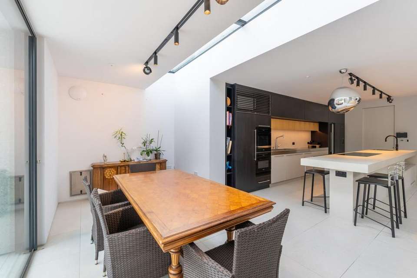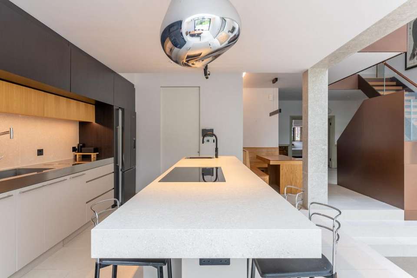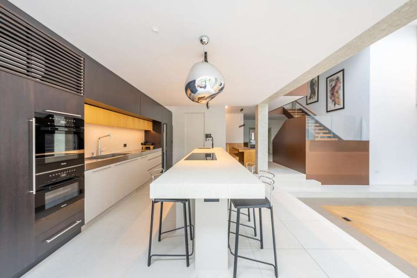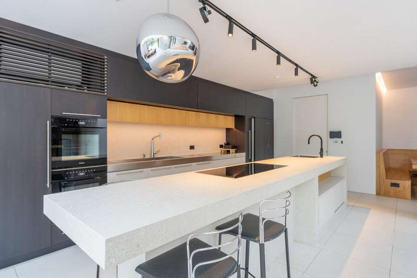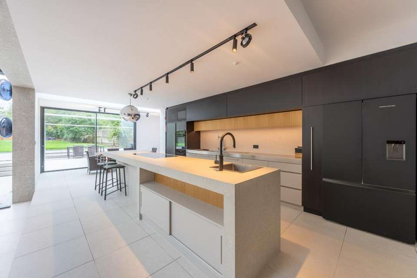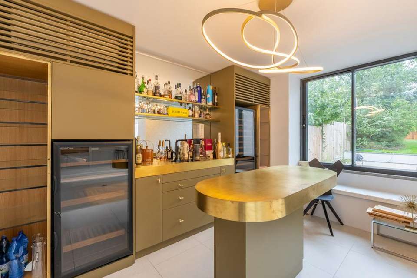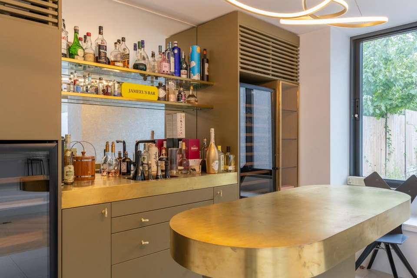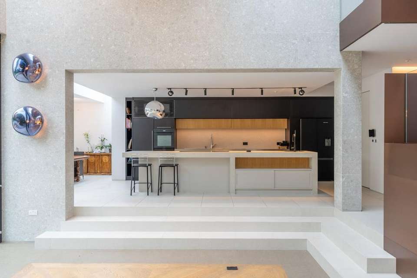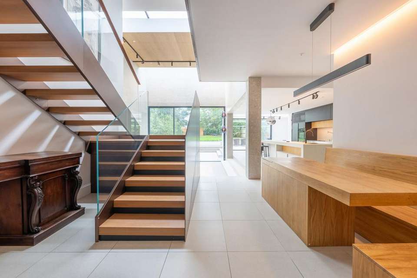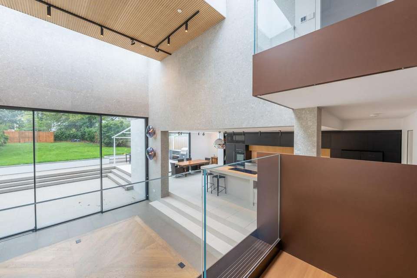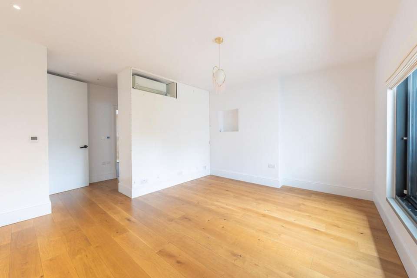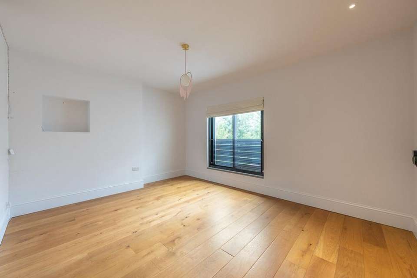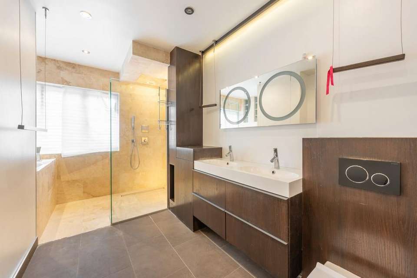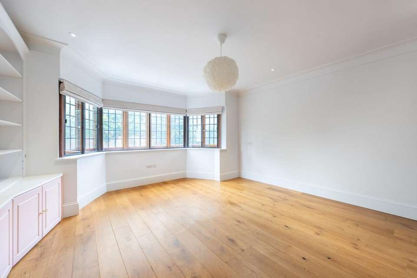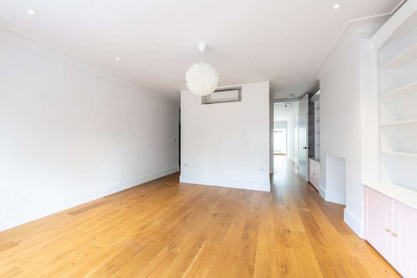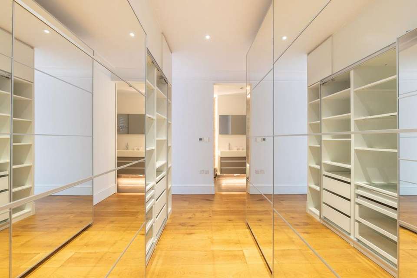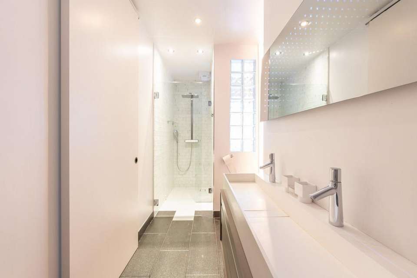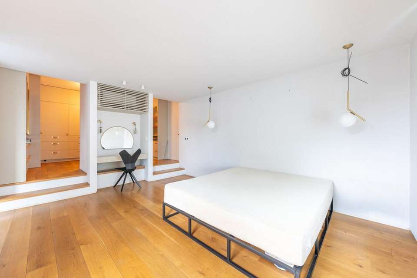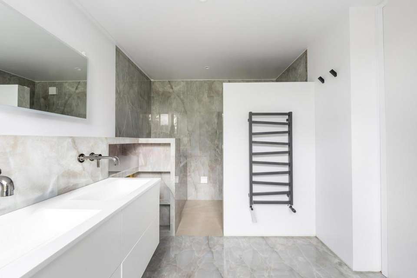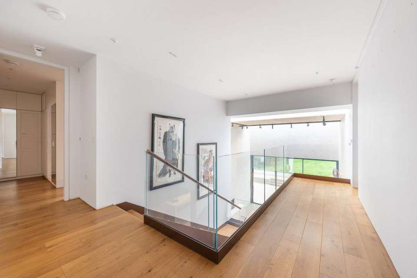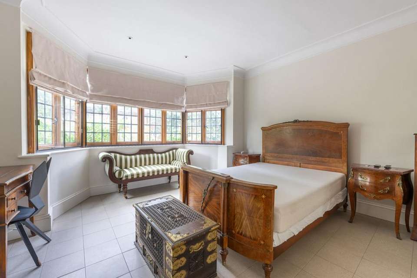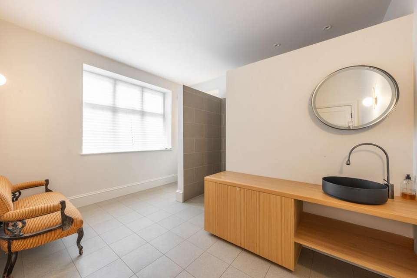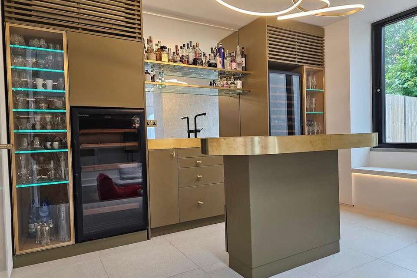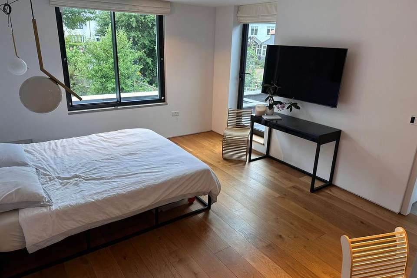6 bedroom detached house to rent
detached house
bedrooms
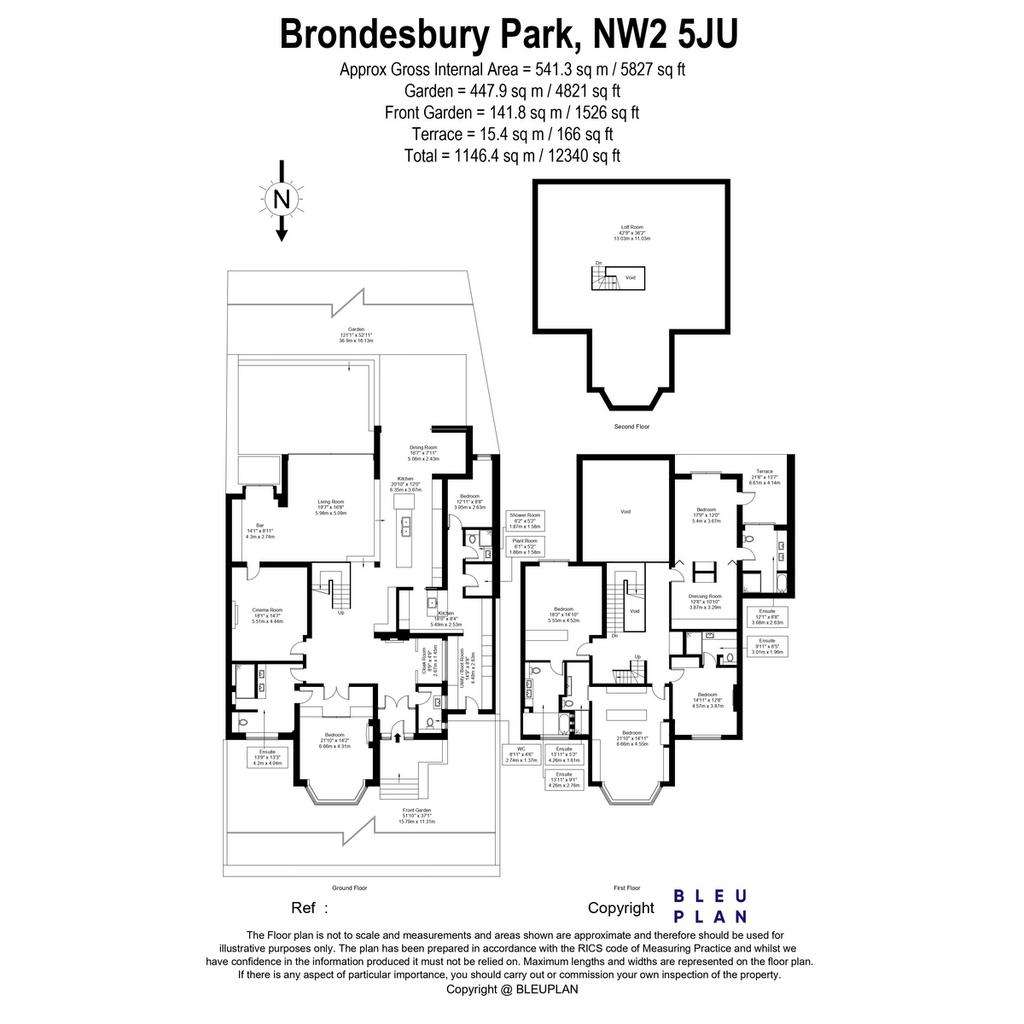
Property photos

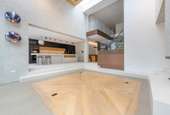
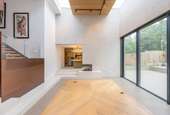
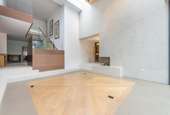
+31
Property description
Look no further for the perfect double fronted house in NW2. Recently completed after a seven-figure, two-year construction project under the guidance of an ex-Foster and Partners architect, the home masterfully blends the 1930s English Arts & Crafts origins of the building with luxury contemporary design and state-of-the-art technology.
At the heart of the home lies a double-height atrium reception space, elegantly set in Italian stone tiles. The dramatic volumes of the space are enhanced by giant custom glass doors, which open onto an expansive 121 ft south-facing garden. A striking built-in glass fireplace creates a cozy atmosphere during inclement weather. The stunning, contemporary glass, steel, and wood staircase, designed and crafted by Fontanot, an Italian stair specialist, further elevates the aesthetic of the home.
The Ground Floor is open-plan, featuring a modern display kitchen with top-of-the-line Miele appliances, including the latest-generation steam oven and vacuum drawer for sous-vide cooking and optimal food storage. A 90cm Novy induction surface and Quooker integrated tap for boiling and sparkling water complete the high-end kitchen setup. The bar area, along with the master dressing room, was custom-fabricated by Studio Treeitalia in Rome, with all fittings assembled and installed by Roman craftsmen on-site. A rear kitchen offers additional functionality, fitted with a gas hob and supplementary dishwasher, perfect for hosting or large gatherings. The Ground Floor also boasts a period bedroom suite, a fully equipped cinema room, and a luxurious boot room with a dog bath, dog flap leading to the rear garden, and a service bedroom suite.
The First Floor provides four exceptionally large en-suite bedrooms, each designed with comfort in mind and equipped with ample dressing and storage space. The Principal Suite is especially luxurious, with a custom-built dressing room and access to a private outdoor terrace. Bathrooms throughout the property are fitted with top-end Hansgrohe and Gessi fittings, reflecting the home’s dedication to superior craftsmanship and design, also outfitted with Japanese-style loos (designed by Philippe Starck and Grohe) and two Japanese soaking tubs for ultimate relaxation and recovery.
The property continues to impress outdoors with an outdoor Grillo kitchen, featuring a Bull BBQ, integrated ice bucket, and bottle fridge—perfect for alfresco dining and entertaining. Modern conveniences are woven throughout the home, including a/c (both cold and hot), underfloor wet heating on both floors, a customisable water pressure system, and whole-house water softening for optimal comfort.
A cutting-edge wireless Lutron lighting system is seamlessly integrated into an all-in-one highly customisable smart home system. For peace of mind, external CCTV is installed, and gigabit Wi-Fi is available throughout the home, supported by a Unifi network and access points that ensure flawless coverage.
This meticulously designed property represents the pinnacle of modern luxury and sophisticated contemporary living. It has efficient access to schools in both Hampstead, St Johns Wood and Willesden Green station (Jubilee line) is in close proximity.
At the heart of the home lies a double-height atrium reception space, elegantly set in Italian stone tiles. The dramatic volumes of the space are enhanced by giant custom glass doors, which open onto an expansive 121 ft south-facing garden. A striking built-in glass fireplace creates a cozy atmosphere during inclement weather. The stunning, contemporary glass, steel, and wood staircase, designed and crafted by Fontanot, an Italian stair specialist, further elevates the aesthetic of the home.
The Ground Floor is open-plan, featuring a modern display kitchen with top-of-the-line Miele appliances, including the latest-generation steam oven and vacuum drawer for sous-vide cooking and optimal food storage. A 90cm Novy induction surface and Quooker integrated tap for boiling and sparkling water complete the high-end kitchen setup. The bar area, along with the master dressing room, was custom-fabricated by Studio Treeitalia in Rome, with all fittings assembled and installed by Roman craftsmen on-site. A rear kitchen offers additional functionality, fitted with a gas hob and supplementary dishwasher, perfect for hosting or large gatherings. The Ground Floor also boasts a period bedroom suite, a fully equipped cinema room, and a luxurious boot room with a dog bath, dog flap leading to the rear garden, and a service bedroom suite.
The First Floor provides four exceptionally large en-suite bedrooms, each designed with comfort in mind and equipped with ample dressing and storage space. The Principal Suite is especially luxurious, with a custom-built dressing room and access to a private outdoor terrace. Bathrooms throughout the property are fitted with top-end Hansgrohe and Gessi fittings, reflecting the home’s dedication to superior craftsmanship and design, also outfitted with Japanese-style loos (designed by Philippe Starck and Grohe) and two Japanese soaking tubs for ultimate relaxation and recovery.
The property continues to impress outdoors with an outdoor Grillo kitchen, featuring a Bull BBQ, integrated ice bucket, and bottle fridge—perfect for alfresco dining and entertaining. Modern conveniences are woven throughout the home, including a/c (both cold and hot), underfloor wet heating on both floors, a customisable water pressure system, and whole-house water softening for optimal comfort.
A cutting-edge wireless Lutron lighting system is seamlessly integrated into an all-in-one highly customisable smart home system. For peace of mind, external CCTV is installed, and gigabit Wi-Fi is available throughout the home, supported by a Unifi network and access points that ensure flawless coverage.
This meticulously designed property represents the pinnacle of modern luxury and sophisticated contemporary living. It has efficient access to schools in both Hampstead, St Johns Wood and Willesden Green station (Jubilee line) is in close proximity.
Interested in this property?
Council tax
First listed
4 days agoEnergy Performance Certificate
Marketed by
Harding Green - St John's Wood 37B, St John's Wood Terrace London NW8 6JL- Streetview
DISCLAIMER: Property descriptions and related information displayed on this page are marketing materials provided by Harding Green - St John's Wood. Placebuzz does not warrant or accept any responsibility for the accuracy or completeness of the property descriptions or related information provided here and they do not constitute property particulars. Please contact Harding Green - St John's Wood for full details and further information.





