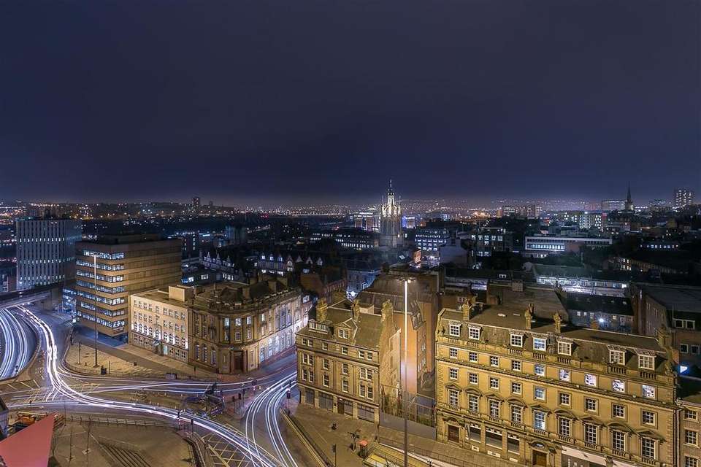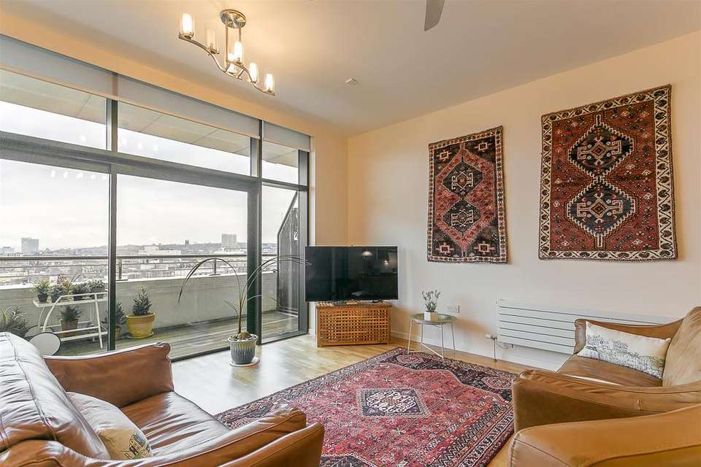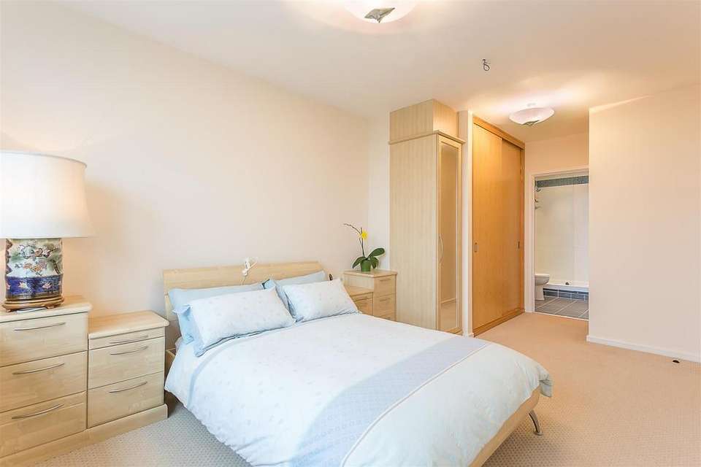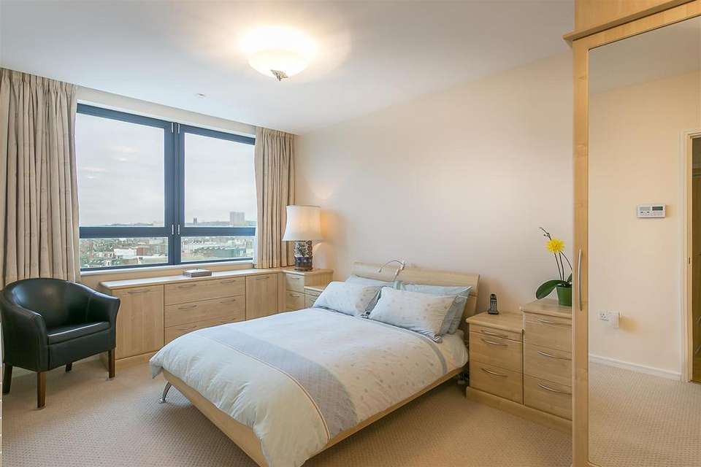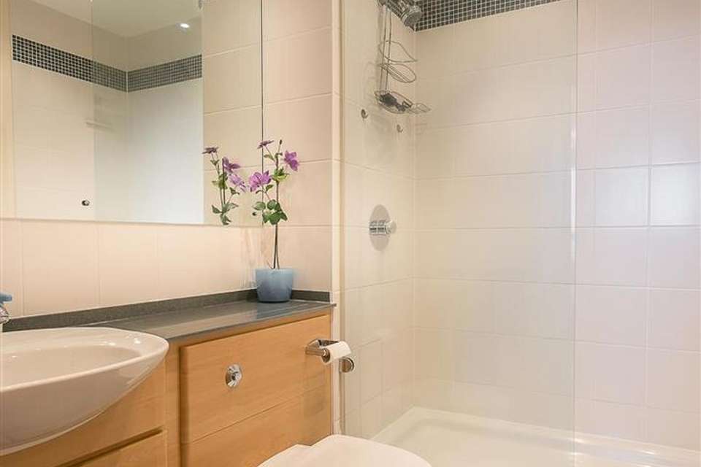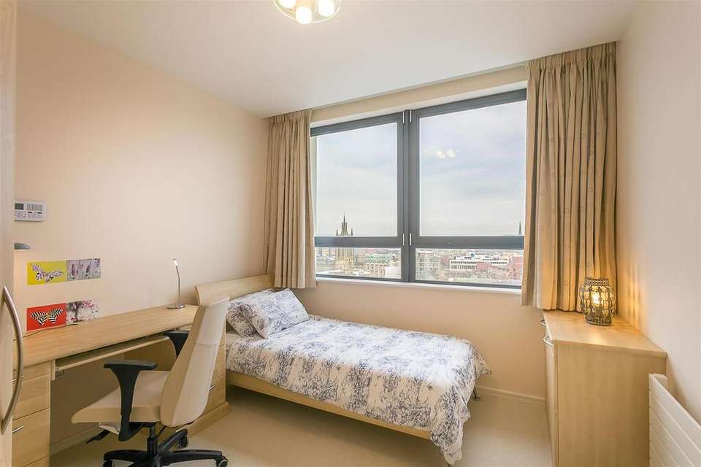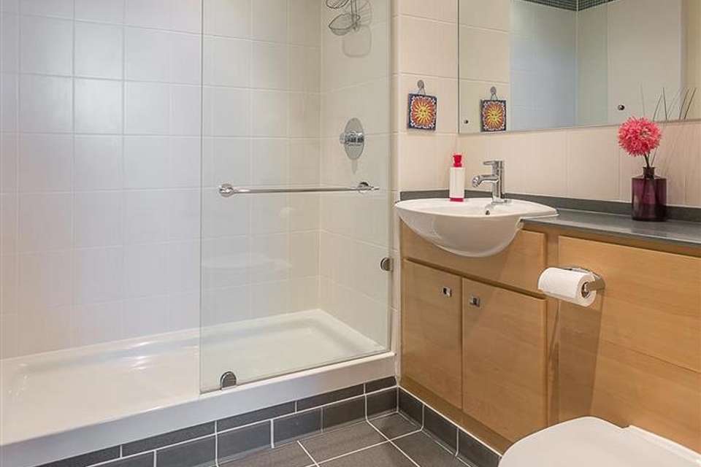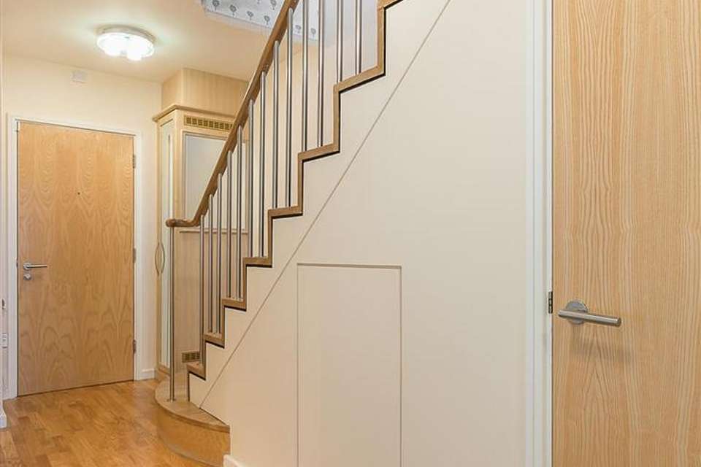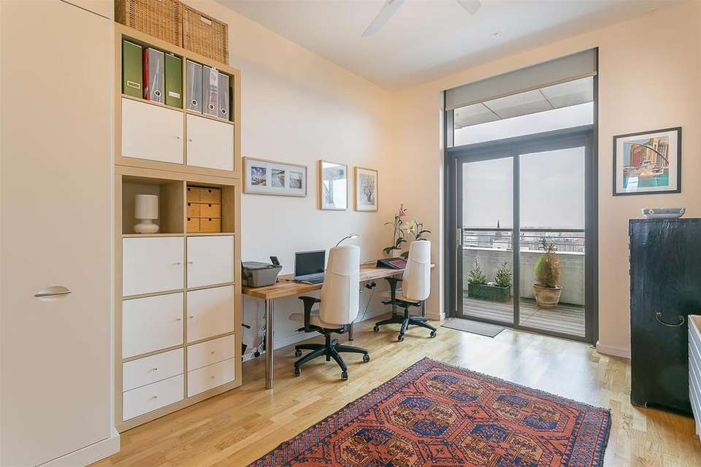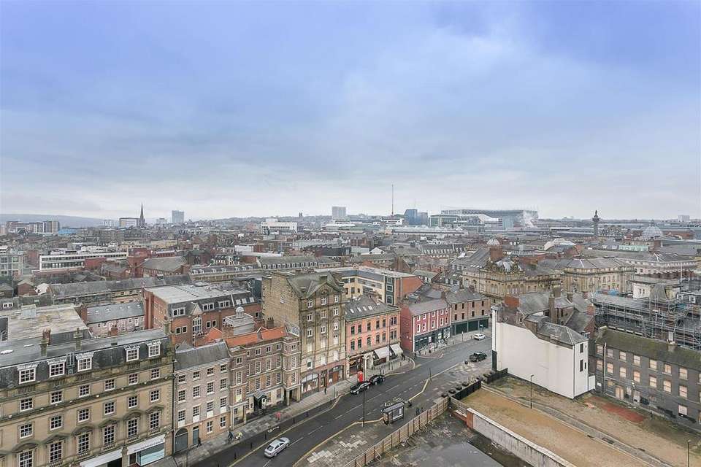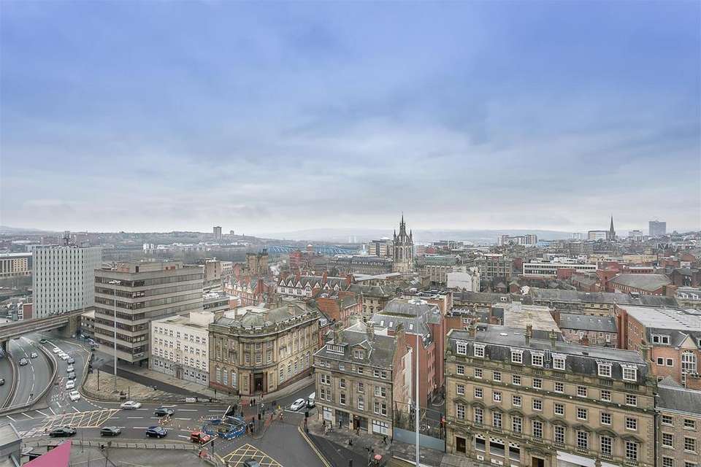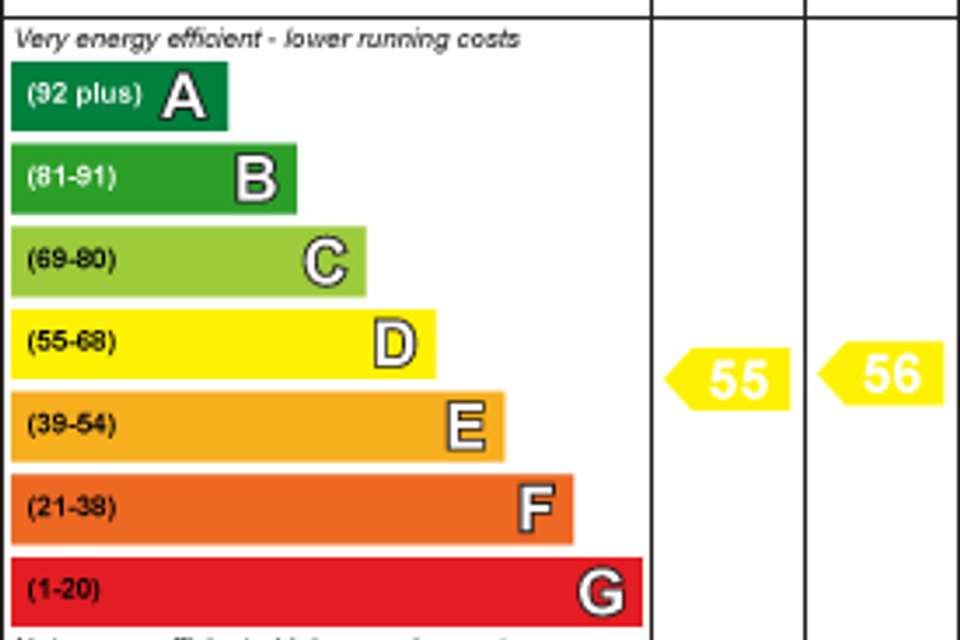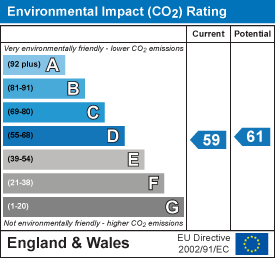3 bedroom penthouse apartment to rent
flat
bedrooms
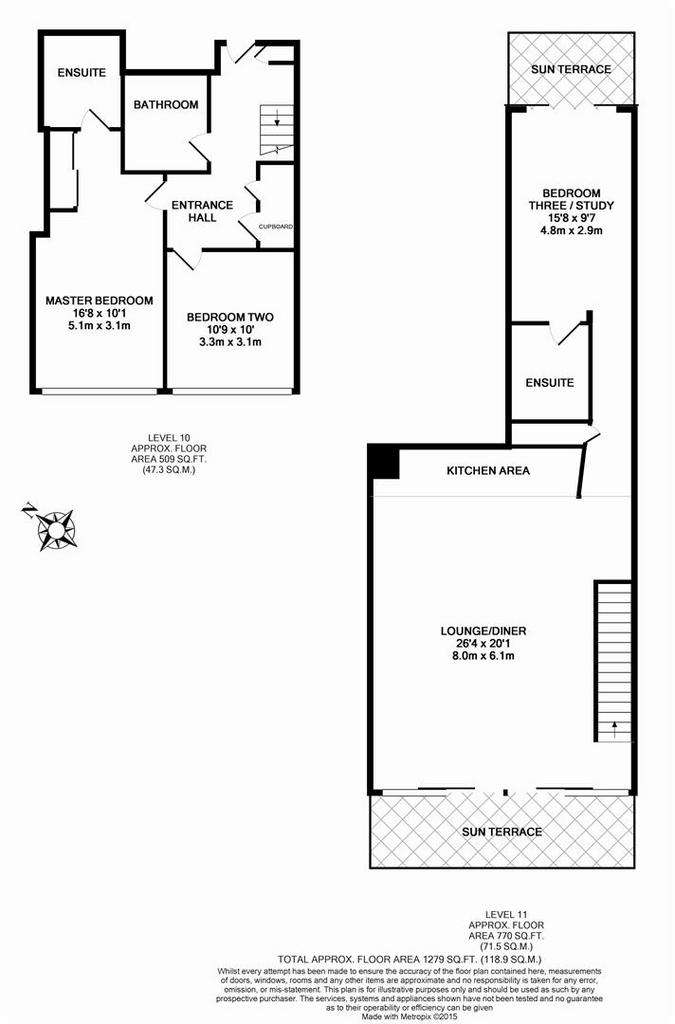
Property photos


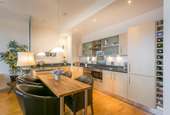
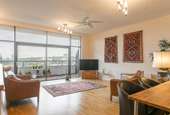
+15
Property description
*AVAILABLE OCTOBER 2024* *FURNISHED* *DUPLEX PENTHOUSE* *NEWLY REDECORATED THROUGHOUT* A stunning duplex, penthouse boasting in excess of 1,250 Sq. ft and panoramic views of the city located to the tenth floor of this landmark development. 55 Degrees North, formerly Swan House, originally constructed in 1963 and redeveloped by Ryder Architecture in 2004 occupies a prominent position on the main gateway into the centre of Newcastle upon Tyne.
With secure parking, concierge and lift access the penthouse is accessed from the tenth floor. The private entrance hall with oak flooring and built-in storage has a staircase up to the 11th floor where you enter an impressive 26ft open plan living space with full-height picture windows with sliding doors to the westerly sun terrace and panoramic views of the city. The living space with oak flooring & carpet boasts a contemporary fitted kitchen with integrated appliances and granite work surfaces. The living space then leads through, currently open-plan and allowing light from the east, to bedroom three/study. Bedroom Three, with a private balcony again with panoramic views of the city. This room also gives access to the first fully equipped shower room, boasting double step in shower enclosure, automatic lighting and extraction. Taking the stairs back down to the tenth floor, the master bedroom, with extensive fitted storage boasts fabulous panoramic views to the west of the city and beyond. The master suite offers another generous shower room, again with double shower, automatic lighting and extraction. Bedroom Two, also a double bedroom with fitted storage, again boasts westerly panoramic views. The family bathroom, also accessed from level ten, a contemporary suite, includes panelled bath with shower above.
A truly magnificent space offering arguably some of the best views of the city, with views out over the River Tyne including the Tyne and Millennium Bridges, The Sage, Newcastle’s Quayside and beyond. This fabulous penthouse has also been fitted with an intelligent home automation system, allowing the owners remote access, via smartphone, to control the lighting, heating and security of the apartment.
Available 1st October 2024 | £2,500pcm | Penthouse Apartment | 1,250 Sq. ft (118.9m2) | 26ft Open Plan Lounge/Dining Kitchen | Stylish Kitchen with Integrated Appliances | Two Roof Terraces with Fabulous Views | Three Double Bedrooms | Three Bathrooms | Home Automation System | Secure Parking | Great Location | Furnished | Council Tax Band: E | EPC Rating: D
With secure parking, concierge and lift access the penthouse is accessed from the tenth floor. The private entrance hall with oak flooring and built-in storage has a staircase up to the 11th floor where you enter an impressive 26ft open plan living space with full-height picture windows with sliding doors to the westerly sun terrace and panoramic views of the city. The living space with oak flooring & carpet boasts a contemporary fitted kitchen with integrated appliances and granite work surfaces. The living space then leads through, currently open-plan and allowing light from the east, to bedroom three/study. Bedroom Three, with a private balcony again with panoramic views of the city. This room also gives access to the first fully equipped shower room, boasting double step in shower enclosure, automatic lighting and extraction. Taking the stairs back down to the tenth floor, the master bedroom, with extensive fitted storage boasts fabulous panoramic views to the west of the city and beyond. The master suite offers another generous shower room, again with double shower, automatic lighting and extraction. Bedroom Two, also a double bedroom with fitted storage, again boasts westerly panoramic views. The family bathroom, also accessed from level ten, a contemporary suite, includes panelled bath with shower above.
A truly magnificent space offering arguably some of the best views of the city, with views out over the River Tyne including the Tyne and Millennium Bridges, The Sage, Newcastle’s Quayside and beyond. This fabulous penthouse has also been fitted with an intelligent home automation system, allowing the owners remote access, via smartphone, to control the lighting, heating and security of the apartment.
Available 1st October 2024 | £2,500pcm | Penthouse Apartment | 1,250 Sq. ft (118.9m2) | 26ft Open Plan Lounge/Dining Kitchen | Stylish Kitchen with Integrated Appliances | Two Roof Terraces with Fabulous Views | Three Double Bedrooms | Three Bathrooms | Home Automation System | Secure Parking | Great Location | Furnished | Council Tax Band: E | EPC Rating: D
Interested in this property?
Council tax
First listed
4 days agoEnergy Performance Certificate
Marketed by
Bailey & Co - Jesmond 89 St Georges Terrace Jesmond, Newcastle upon Tyne NE2 2DN- Streetview
DISCLAIMER: Property descriptions and related information displayed on this page are marketing materials provided by Bailey & Co - Jesmond. Placebuzz does not warrant or accept any responsibility for the accuracy or completeness of the property descriptions or related information provided here and they do not constitute property particulars. Please contact Bailey & Co - Jesmond for full details and further information.


