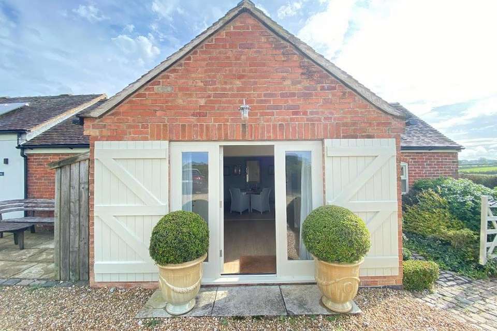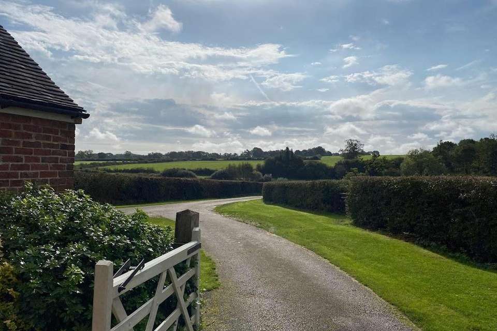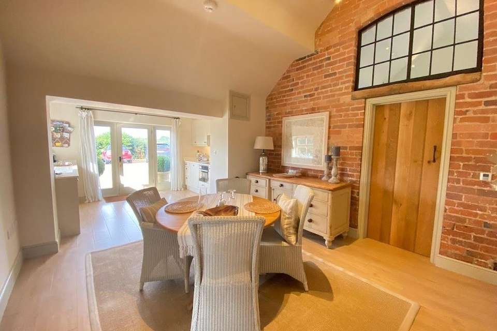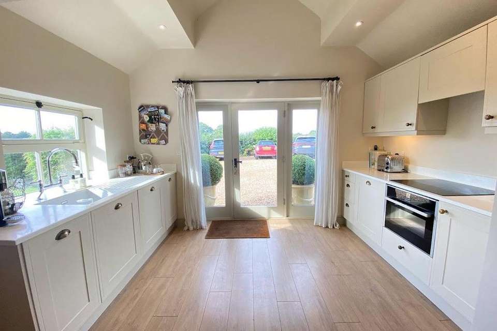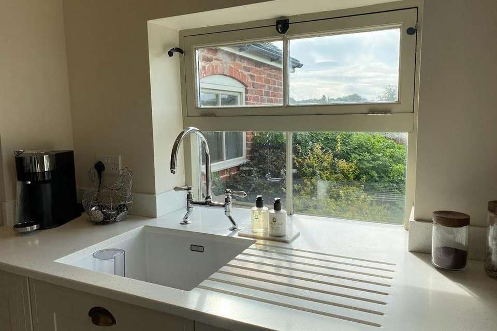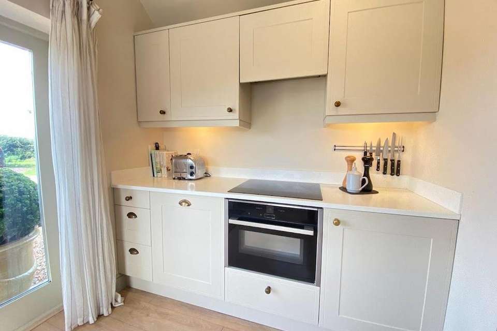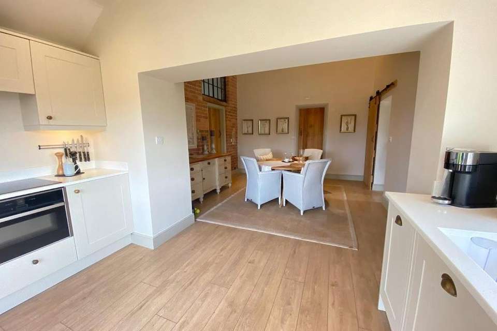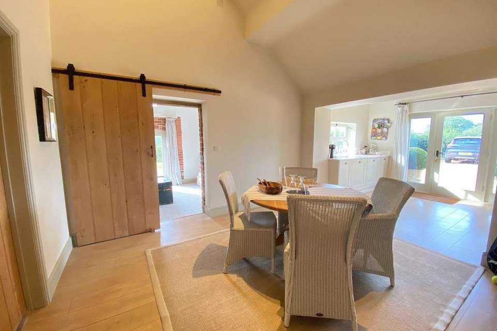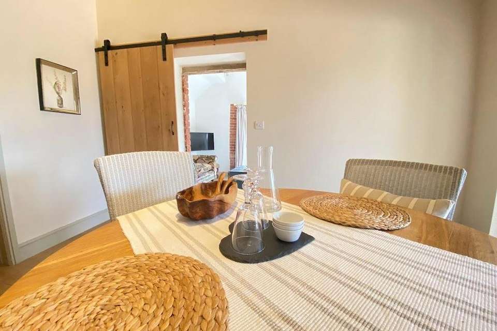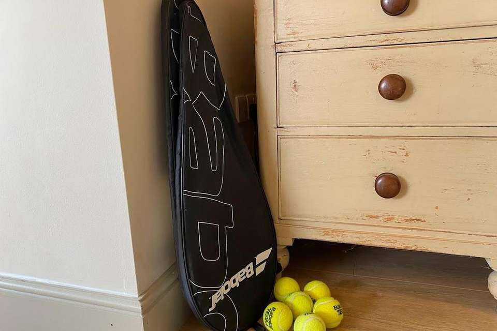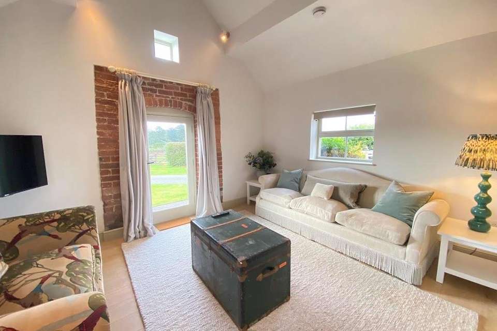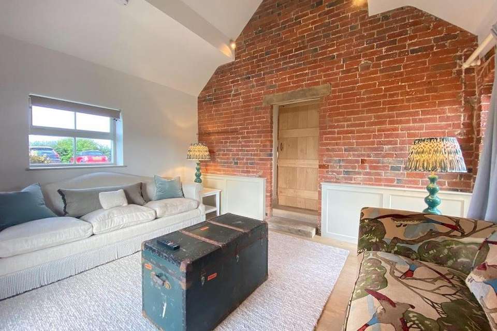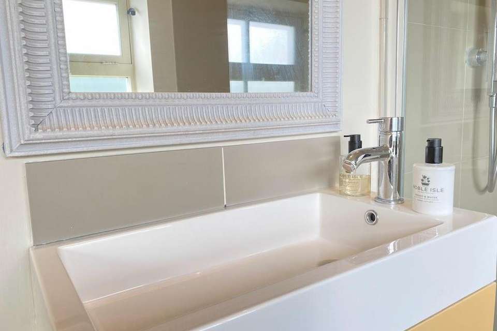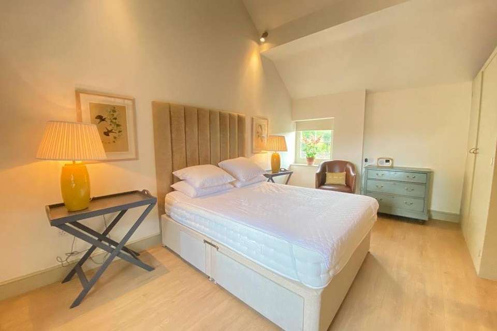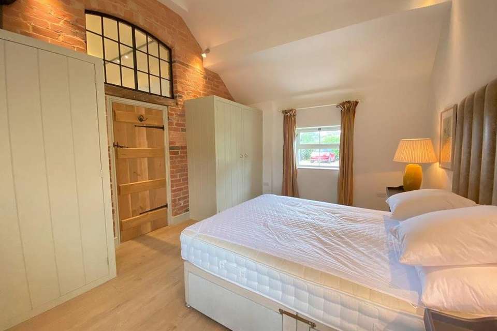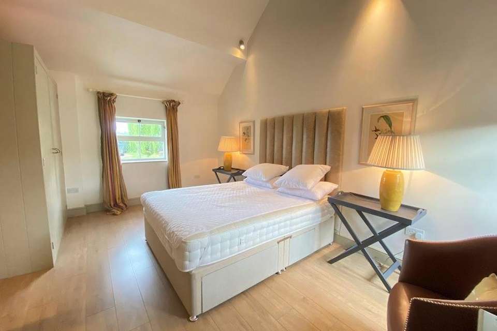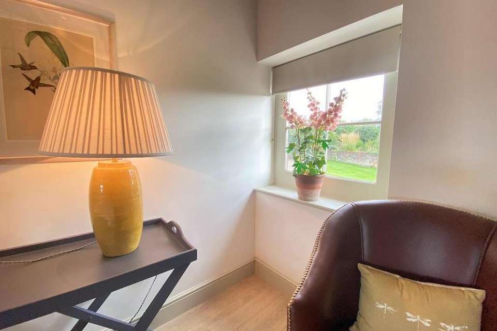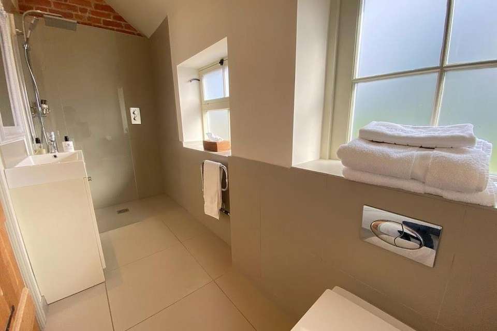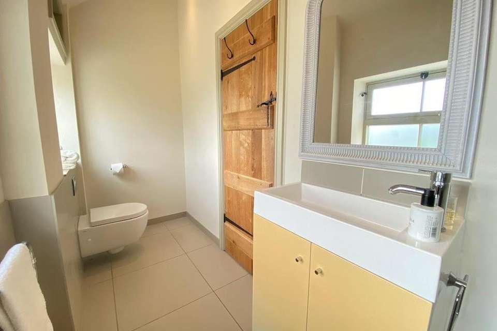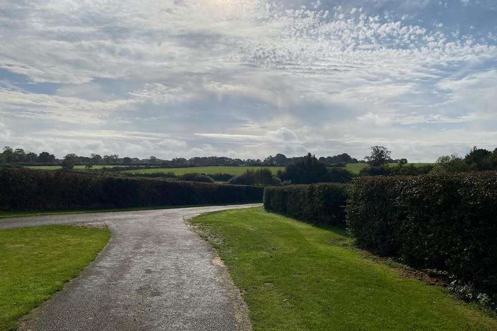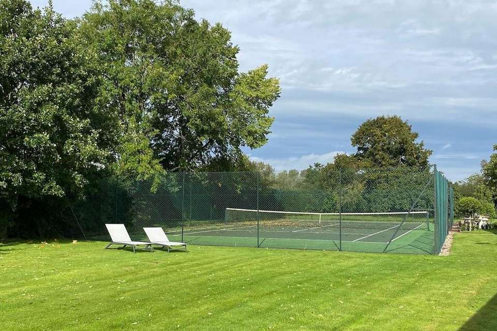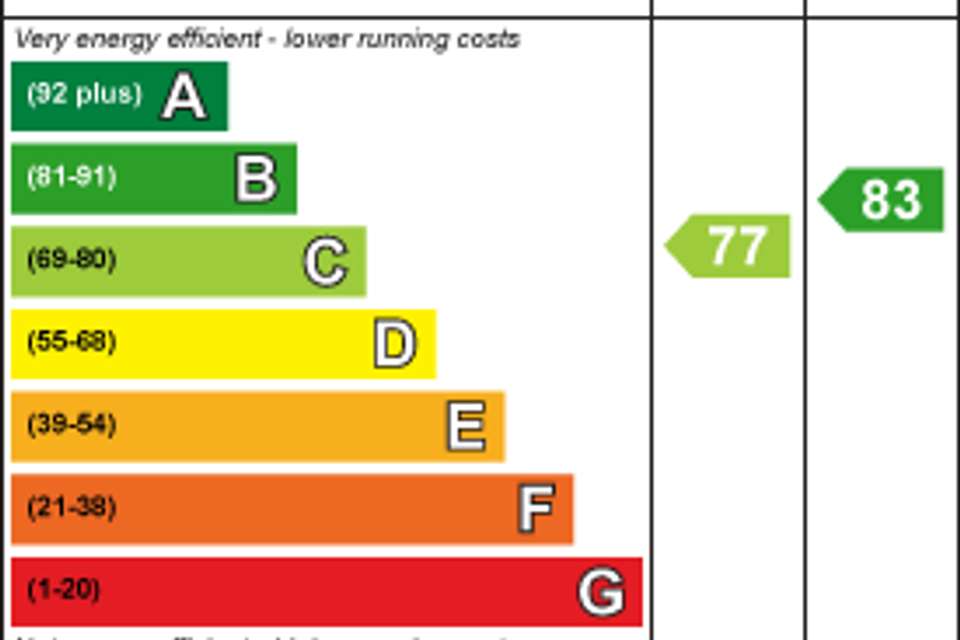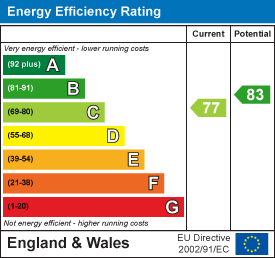1 bedroom character property to rent
house
bedroom
Property photos
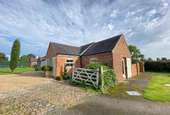
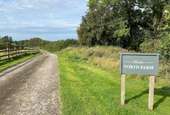
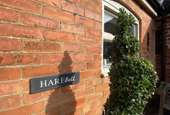
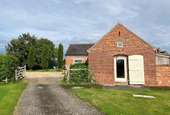
+22
Property description
Harebell Barn offers a true home from home experience, being beautifully appointed and furnished to provide easy, comfortable, convenient and high-quality rented accommodation in this stunning semi-rural position surrounded by Derbyshire countryside yet within easy reach of Ashbourne and Derby. Offered on a fully furnished basis. - Wifi, water, sewage, external window cleaning, gardening, included
Harebell Barn offers a true home from home experience, being beautifully appointed and furnished to provide easy, comfortable, convenient and high-quality rented accommodaiton in this stunning semi-rural position surrounded by Derbyshire countryside yet within easy reach of Ashbourne and Derby. Offered on a fully furnished basis.
Previously offered as high-quality holiday cottages, this lovely home is now availbale on a short/long term basis and may be suitable to a variety of tenants looking for flexibility in a delightful tranquil position
Harebell Barn is far from a one bedroom home offering spacious, single level, impressive accommodation which includes underfloor heating throuhgout. An open plan dining kitchen provides all the necessary appliances and provision for comfortable formal or informal dining, off is a charming separate lounge with flatscreen TV and large windows and door with pleasant view. There is a large furnsihed double bedroom with built in wardrobes, king size bed and furniture along with a luxuriously appointed shower room
Externally, there are shared facilities including car parking, seating areas, lawn and tennis court
The barns are approached from a long welcoming drive off the main North Lane, a perfect start to any cycle ride
Accommodation - Entering the property into:
Open Plan Dining Kitchen - 6.50m x 3.73m (21'4 x 12'3) - A beautiful space having a circular dining table and chairs, sideboard cabinet, feature open ceiling with lights, revealed brickwork and high window, laminate flooring with underfloor heating
The kitchen is beautifully appointed with a range of of wall and base units with matching cupboard and drawer fronts, marble work surfaces and drainer with recessed sink, chrome taps, electric oven with hide and slide door, hob and extractor fan, slimline dishwasher and washing machine, fridge with ice box
Lounge - 4.24m x 3.76m (13'11 x 12'4) - A charming room with open ceiling with attached spotlights, revealed brickwork, tall double glazed window, side window and door to outside, flatscreen TV, two sofas and coffee table, laminate flooring with underfloor heating
Bedroom - 5.16m x 3.66m (16'11 x 12'0) - A large bedroom with windows to both sides, feature open ceiling with spotlights, laminate flooring with underfloor heating, built in wardrobes and store cupboard, king size bed and mattress, chest of drawers and bedside cabinet
Shower Room - 3.58m x 1.24m (11'9 x 4'1) - Luxuriously appointed and tiled with a walk in shower enclosure with glazed screen, mains chrome overhead shower and additional shower head, wash basin sat on a vanity, WC with concealed cistern, windows, extractor fan and inset ceiling spotlights, towel radiator
Please Note - Tenants are required to pay to the first months rent and deposit, the deposit being equivalent to 5 weeks rent or less, prior to a tenancy commencing. A holding deposit equivalent to 1 weeks rent or less will be required on making an application for the property, this amount will be deducted from the total required.
The holding deposit will be retained by the landlord/letting agent if false or misleading information is provided which affects a decision to let the property and calls into question your suitability as a tenant
While every reasonable effort is made to ensure the accuracy of descriptions and content, we should make you aware of the following guidance or limitations.
(1) MONEY LAUNDERING REGULATIONS prospective tenants will be asked to produce identification documentation during the referencing process and we would ask for your co-operation in order that there will be no delay in agreeing a tenancy.
(2) These particulars do not constitute part or all of an offer or contract.
(3) The text, photographs and plans are for guidance only and are not necessarily comprehensive.
(4) Measurements: These approximate room sizes are only intended as general guidance. You must verify the dimensions carefully to satisfy yourself of their accuracy.
(5) You should make your own enquiries regarding the property, particularly in respect of furnishings to be included/excluded and what parking facilities are available.
(6) Before you enter into any tenancy for one of the advertised properties, the condition and contents of the property will normally be set out in a tenancy agreement and inventory. Please make sure you carefully read and agree with the tenancy agreement and any inventory provided before signing these documents.
Harebell Barn offers a true home from home experience, being beautifully appointed and furnished to provide easy, comfortable, convenient and high-quality rented accommodaiton in this stunning semi-rural position surrounded by Derbyshire countryside yet within easy reach of Ashbourne and Derby. Offered on a fully furnished basis.
Previously offered as high-quality holiday cottages, this lovely home is now availbale on a short/long term basis and may be suitable to a variety of tenants looking for flexibility in a delightful tranquil position
Harebell Barn is far from a one bedroom home offering spacious, single level, impressive accommodation which includes underfloor heating throuhgout. An open plan dining kitchen provides all the necessary appliances and provision for comfortable formal or informal dining, off is a charming separate lounge with flatscreen TV and large windows and door with pleasant view. There is a large furnsihed double bedroom with built in wardrobes, king size bed and furniture along with a luxuriously appointed shower room
Externally, there are shared facilities including car parking, seating areas, lawn and tennis court
The barns are approached from a long welcoming drive off the main North Lane, a perfect start to any cycle ride
Accommodation - Entering the property into:
Open Plan Dining Kitchen - 6.50m x 3.73m (21'4 x 12'3) - A beautiful space having a circular dining table and chairs, sideboard cabinet, feature open ceiling with lights, revealed brickwork and high window, laminate flooring with underfloor heating
The kitchen is beautifully appointed with a range of of wall and base units with matching cupboard and drawer fronts, marble work surfaces and drainer with recessed sink, chrome taps, electric oven with hide and slide door, hob and extractor fan, slimline dishwasher and washing machine, fridge with ice box
Lounge - 4.24m x 3.76m (13'11 x 12'4) - A charming room with open ceiling with attached spotlights, revealed brickwork, tall double glazed window, side window and door to outside, flatscreen TV, two sofas and coffee table, laminate flooring with underfloor heating
Bedroom - 5.16m x 3.66m (16'11 x 12'0) - A large bedroom with windows to both sides, feature open ceiling with spotlights, laminate flooring with underfloor heating, built in wardrobes and store cupboard, king size bed and mattress, chest of drawers and bedside cabinet
Shower Room - 3.58m x 1.24m (11'9 x 4'1) - Luxuriously appointed and tiled with a walk in shower enclosure with glazed screen, mains chrome overhead shower and additional shower head, wash basin sat on a vanity, WC with concealed cistern, windows, extractor fan and inset ceiling spotlights, towel radiator
Please Note - Tenants are required to pay to the first months rent and deposit, the deposit being equivalent to 5 weeks rent or less, prior to a tenancy commencing. A holding deposit equivalent to 1 weeks rent or less will be required on making an application for the property, this amount will be deducted from the total required.
The holding deposit will be retained by the landlord/letting agent if false or misleading information is provided which affects a decision to let the property and calls into question your suitability as a tenant
While every reasonable effort is made to ensure the accuracy of descriptions and content, we should make you aware of the following guidance or limitations.
(1) MONEY LAUNDERING REGULATIONS prospective tenants will be asked to produce identification documentation during the referencing process and we would ask for your co-operation in order that there will be no delay in agreeing a tenancy.
(2) These particulars do not constitute part or all of an offer or contract.
(3) The text, photographs and plans are for guidance only and are not necessarily comprehensive.
(4) Measurements: These approximate room sizes are only intended as general guidance. You must verify the dimensions carefully to satisfy yourself of their accuracy.
(5) You should make your own enquiries regarding the property, particularly in respect of furnishings to be included/excluded and what parking facilities are available.
(6) Before you enter into any tenancy for one of the advertised properties, the condition and contents of the property will normally be set out in a tenancy agreement and inventory. Please make sure you carefully read and agree with the tenancy agreement and any inventory provided before signing these documents.
Interested in this property?
Council tax
First listed
YesterdayEnergy Performance Certificate
Marketed by
Boxall Brown & Jones - Derby Oxford House, Stanier Way, Wyvern Business Park Derby DE21 6BFCall agent on 01332 383838
- Streetview
DISCLAIMER: Property descriptions and related information displayed on this page are marketing materials provided by Boxall Brown & Jones - Derby. Placebuzz does not warrant or accept any responsibility for the accuracy or completeness of the property descriptions or related information provided here and they do not constitute property particulars. Please contact Boxall Brown & Jones - Derby for full details and further information.





