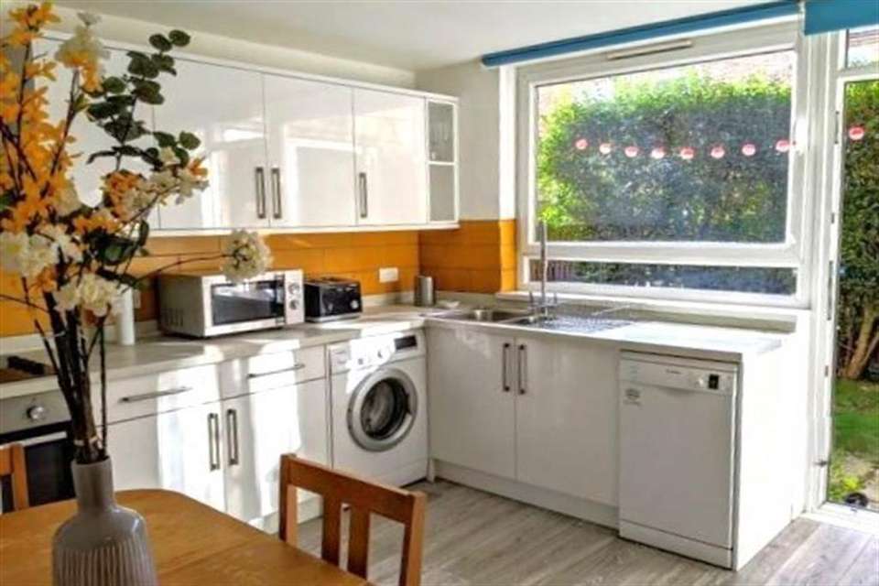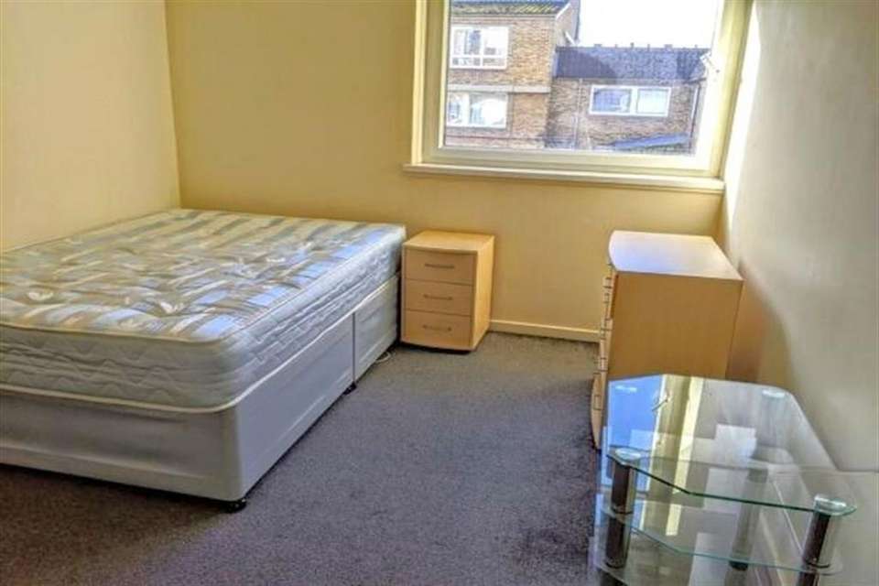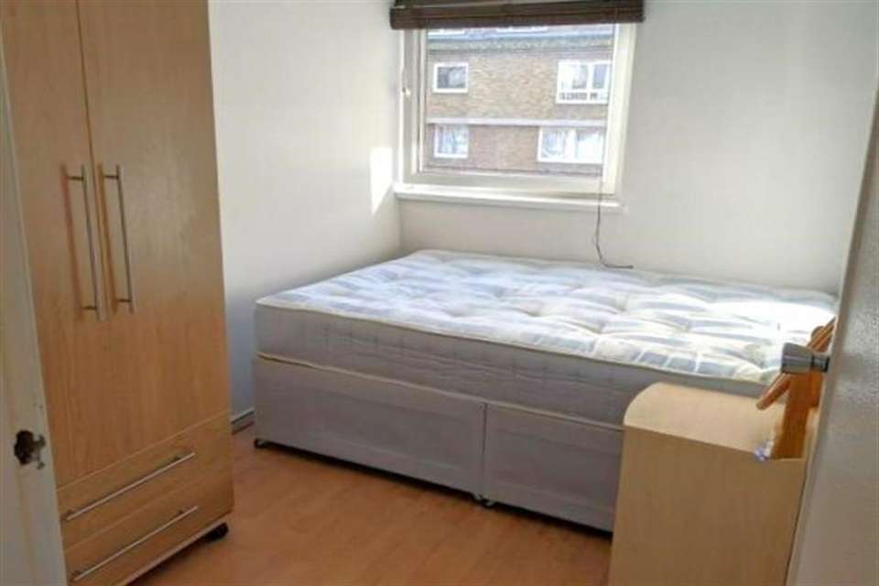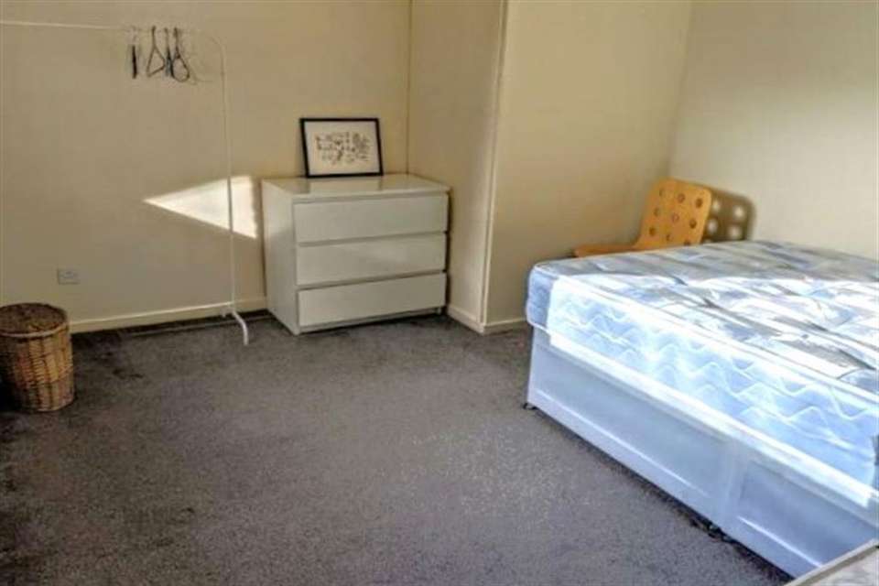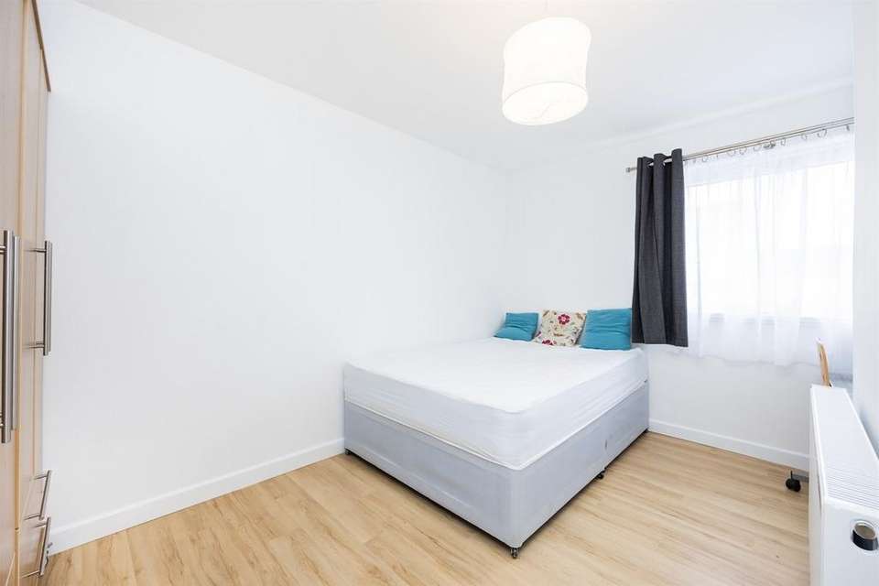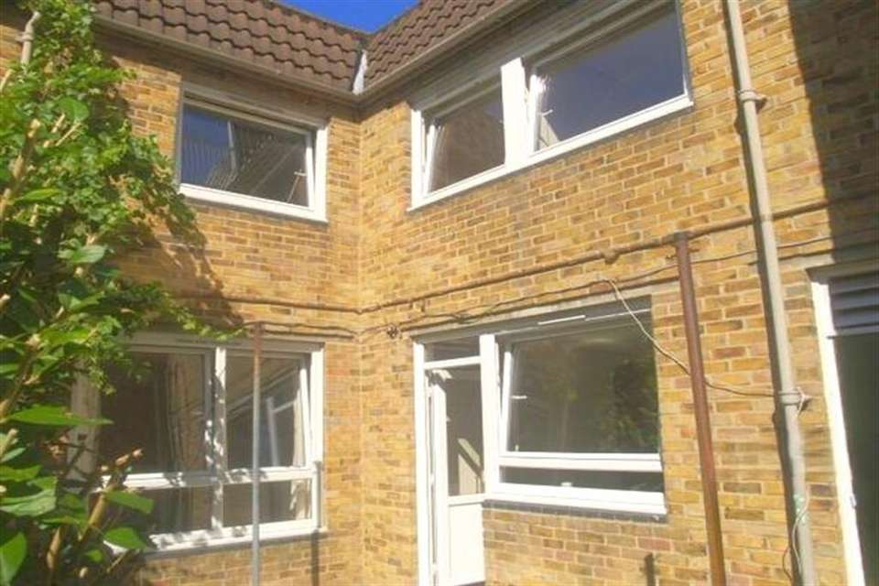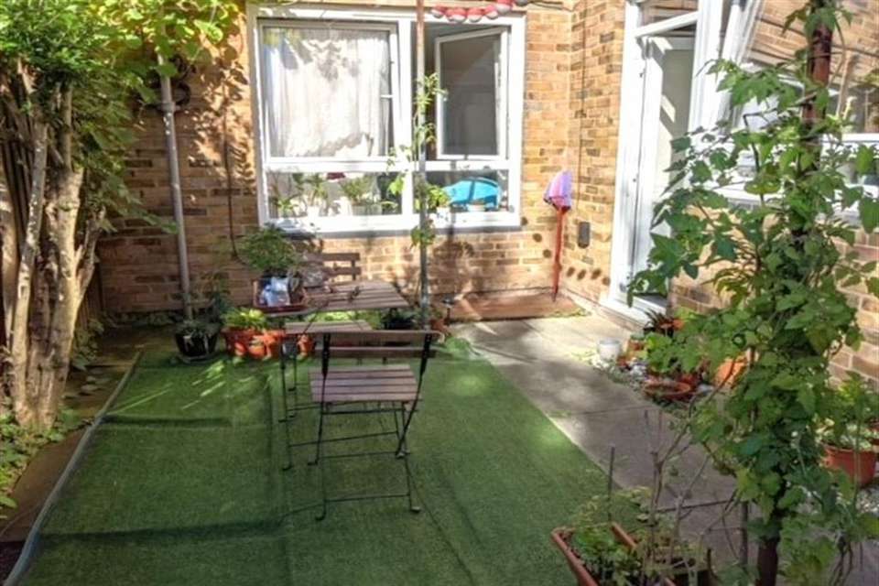4 bedroom maisonette to rent
flat
bedrooms
Property photos
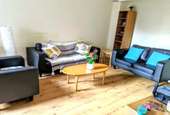
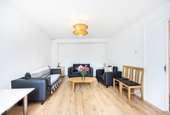
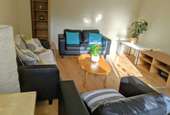
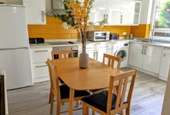
+7
Property description
Main Features:
Sharers Welcome, relevant licences in place.
Comfortable, quiet and spacious living over two floors (81 sq. m /877 sq. ft). 3/4 bedrooms, optional living room or ground floor 4th double bedroom, large newly fitted kitchen/diner (space for table, sofas, television), 1 communal fitted shower room, 1 ensuite shower room, 1 separate WC with fitted storage, enclosed garden, double glazing, brand new & efficient air source pump for heating and hot water,close to local schools, shops and amenities, easy access to places of interest,good transport links via local bus routes, the DLR and Shadwell train and underground stations and the London CS3 (Cycle Superhighway 3) right outside the door.
This ground floor maisonette offers spacious living over two floors. The property comprises of three good sized double bedrooms, a spacious downstairs living room (optional 4th bedroom), a large kitchen/diner, a fitted bathroom, a WC and garden.
Leading from the front of the property, there are doors to the kitchen/diner, the living room (optional Bedroom 4) and the WC and stairs rising to the first floor. With a door from the hall, there is a WC and a pedestal mounted wash hand basin.
Kitchen/Diner 5.46m (17'11") max x 4.53m(14'10")
Newly fitted White Gloss (awaiting new photographs) Leading from the hall and with a window to therear, a range of base and eye level units with work to pover, a stainless steel sink unit with mixer tap and drainer, cooker, fridge/freezer, washing machine and dishwasher.
There is track lighting, a storage cupboard, tiled splash backs to the walls and wood effect flooring.
LivingRoom/ Bedroom 4 3.56m (11¿8¿) x 5.06m (16¿7¿)
With a door from the hall and a window to the side,there is a pendant light fitting and wood effect flooring laid.
First Floor
Landing
Leading from the ground floor, there are doors toeach of the bedrooms and the bathroom.
Bathroom
With a door from the landing, the bathroom is fitted with a three-piece suite comprising of a paneled bath with shower over,a WC and a vanity mounted wash hand basin with mixer tap.
There is a surface mounted light fitting, tiling tothe walls and tile effect flooring.
Bedroom 1 3.59m (11'9") x 3.23m(10'7") plus 2.17m (7'2") x 2.17m (7'2")
Leading from the landing, there is a window to theside and ditted carpet.
Bedroom 2 3.81m (12'6") x 2.92m(9'7") plus 2.17m (7'2") x 2.17m (7'2")
With a door from the landing and a window to therear, there is fitted carpet.
Bedroom 3 2.95m (9'8") x 2.10m(6'11") plus 2.17m (7'2") x 2.17m (7'2")
Leading from the landing and with a window to the rear, there is wood effect flooring.
Outside
To the rear of the property is an enclosed garden with fake lawn. There are two large external locked sheds adjoining the house, perfect for secure storage of items like bikes. There is also a large, communal under stair storage area.
Reception 1
Kitchen
Bedroom 1
Bedroom 2
Bedroom 3
Bedroom 4
Bathroom 1
Bathroom 2
Bathroom 3
Medium sized Garden
Double Glazing
Sharers Welcome, relevant licences in place.
Comfortable, quiet and spacious living over two floors (81 sq. m /877 sq. ft). 3/4 bedrooms, optional living room or ground floor 4th double bedroom, large newly fitted kitchen/diner (space for table, sofas, television), 1 communal fitted shower room, 1 ensuite shower room, 1 separate WC with fitted storage, enclosed garden, double glazing, brand new & efficient air source pump for heating and hot water,close to local schools, shops and amenities, easy access to places of interest,good transport links via local bus routes, the DLR and Shadwell train and underground stations and the London CS3 (Cycle Superhighway 3) right outside the door.
This ground floor maisonette offers spacious living over two floors. The property comprises of three good sized double bedrooms, a spacious downstairs living room (optional 4th bedroom), a large kitchen/diner, a fitted bathroom, a WC and garden.
Leading from the front of the property, there are doors to the kitchen/diner, the living room (optional Bedroom 4) and the WC and stairs rising to the first floor. With a door from the hall, there is a WC and a pedestal mounted wash hand basin.
Kitchen/Diner 5.46m (17'11") max x 4.53m(14'10")
Newly fitted White Gloss (awaiting new photographs) Leading from the hall and with a window to therear, a range of base and eye level units with work to pover, a stainless steel sink unit with mixer tap and drainer, cooker, fridge/freezer, washing machine and dishwasher.
There is track lighting, a storage cupboard, tiled splash backs to the walls and wood effect flooring.
LivingRoom/ Bedroom 4 3.56m (11¿8¿) x 5.06m (16¿7¿)
With a door from the hall and a window to the side,there is a pendant light fitting and wood effect flooring laid.
First Floor
Landing
Leading from the ground floor, there are doors toeach of the bedrooms and the bathroom.
Bathroom
With a door from the landing, the bathroom is fitted with a three-piece suite comprising of a paneled bath with shower over,a WC and a vanity mounted wash hand basin with mixer tap.
There is a surface mounted light fitting, tiling tothe walls and tile effect flooring.
Bedroom 1 3.59m (11'9") x 3.23m(10'7") plus 2.17m (7'2") x 2.17m (7'2")
Leading from the landing, there is a window to theside and ditted carpet.
Bedroom 2 3.81m (12'6") x 2.92m(9'7") plus 2.17m (7'2") x 2.17m (7'2")
With a door from the landing and a window to therear, there is fitted carpet.
Bedroom 3 2.95m (9'8") x 2.10m(6'11") plus 2.17m (7'2") x 2.17m (7'2")
Leading from the landing and with a window to the rear, there is wood effect flooring.
Outside
To the rear of the property is an enclosed garden with fake lawn. There are two large external locked sheds adjoining the house, perfect for secure storage of items like bikes. There is also a large, communal under stair storage area.
Reception 1
Kitchen
Bedroom 1
Bedroom 2
Bedroom 3
Bedroom 4
Bathroom 1
Bathroom 2
Bathroom 3
Medium sized Garden
Double Glazing
Interested in this property?
Council tax
First listed
Last weekMarketed by
Henry Wiltshire International - Royal Docks Kingfisher Heights, 2 Bramwell Way Royal Docks, London E16 2GQ- Streetview
DISCLAIMER: Property descriptions and related information displayed on this page are marketing materials provided by Henry Wiltshire International - Royal Docks. Placebuzz does not warrant or accept any responsibility for the accuracy or completeness of the property descriptions or related information provided here and they do not constitute property particulars. Please contact Henry Wiltshire International - Royal Docks for full details and further information.





