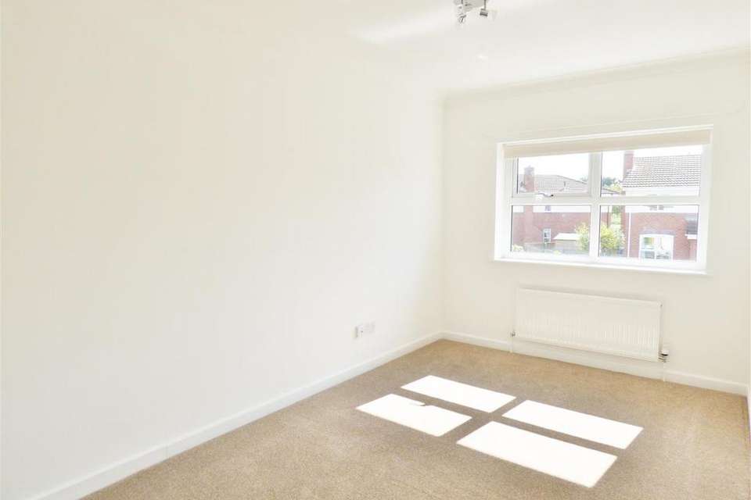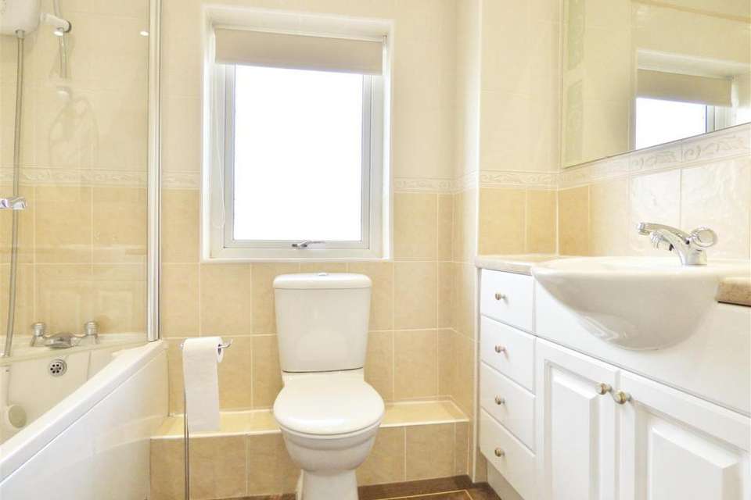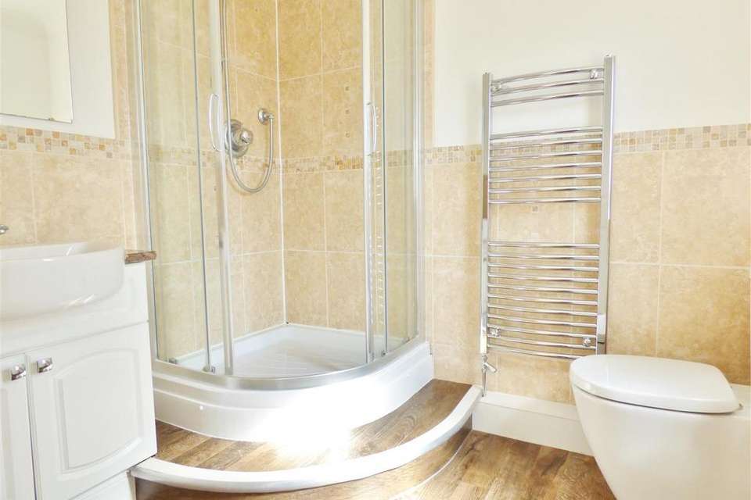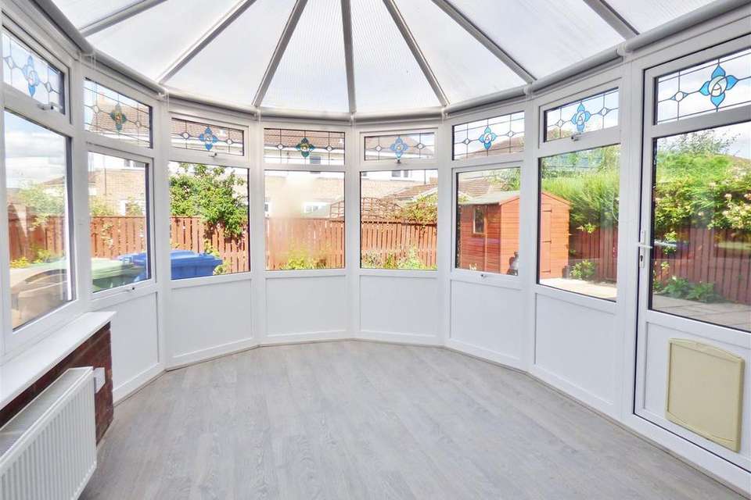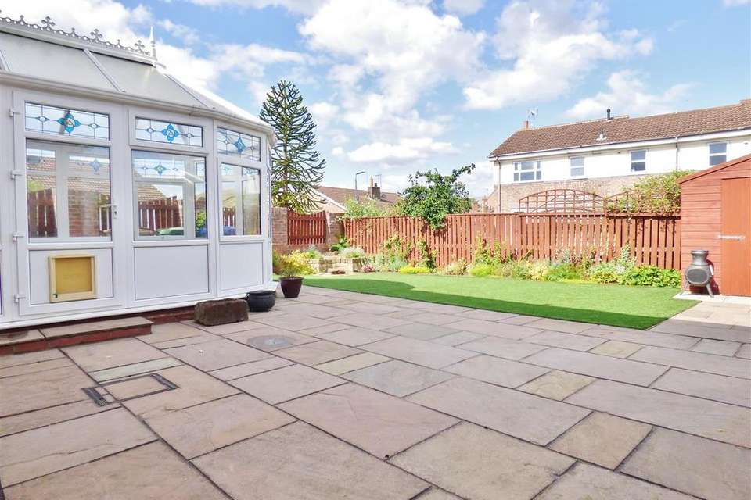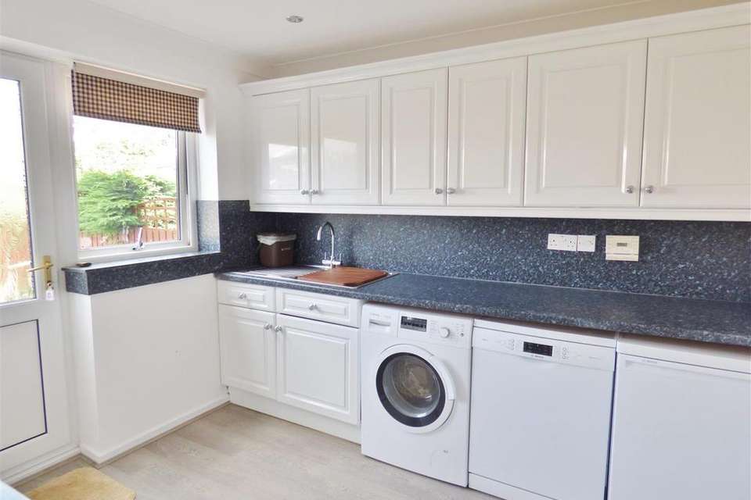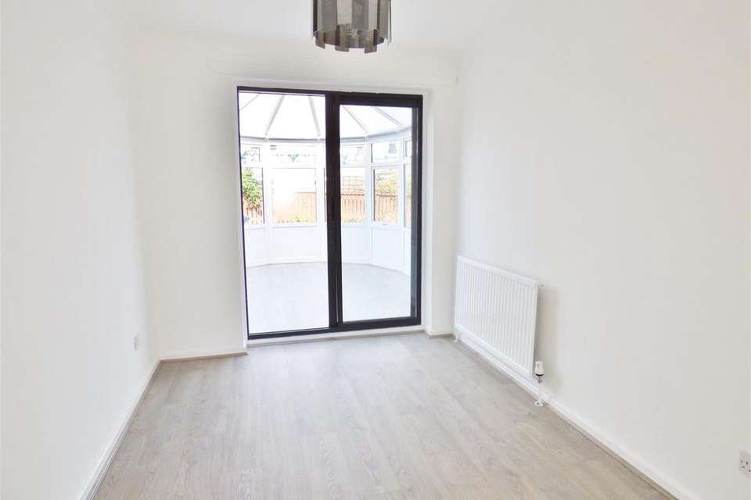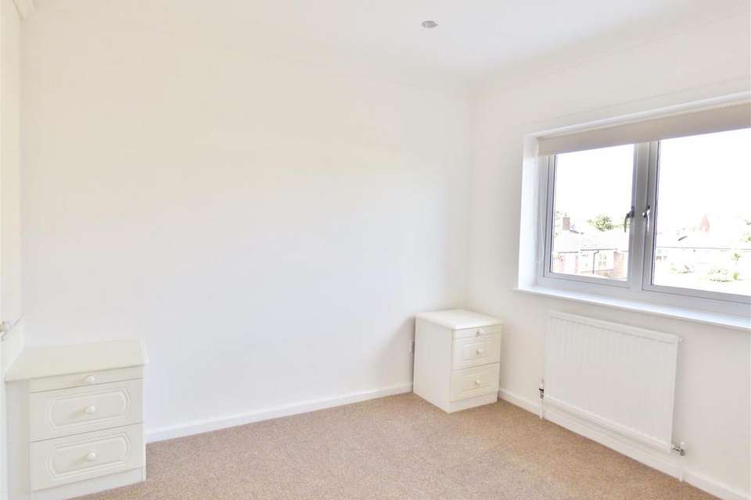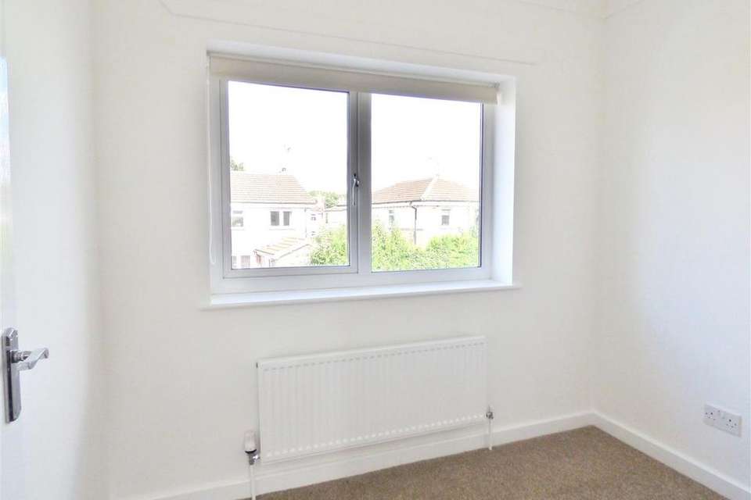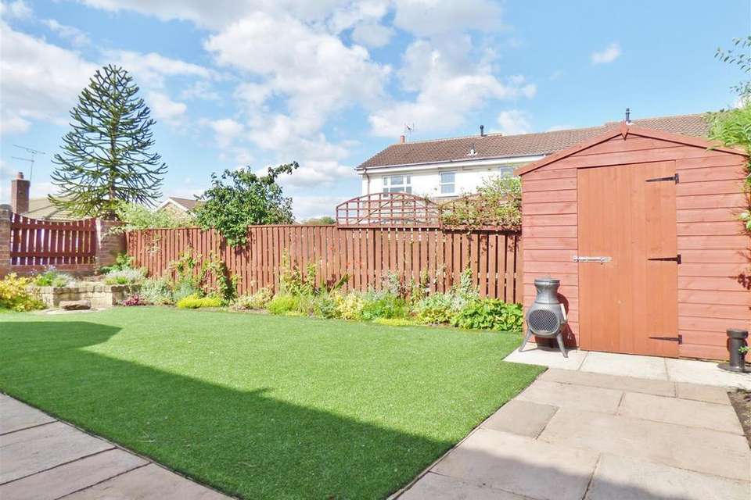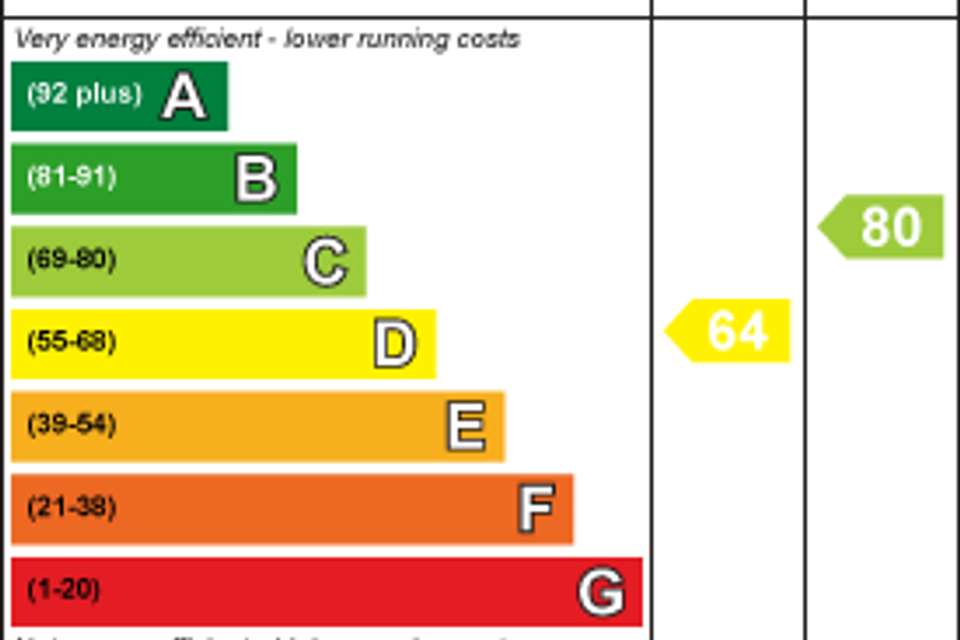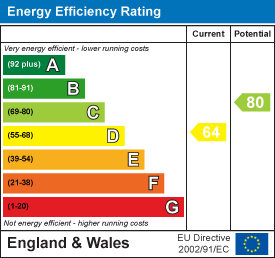4 bedroom house to rent
house
bedrooms
Property photos
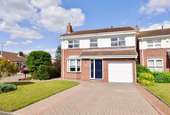
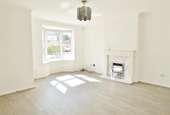
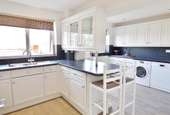
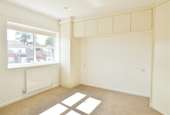
+11
Property description
We are delighted to offer to the rental market this immaculate four bedroom detached home.
The accommodation comprises, entrance hall, downstairs WC, sitting room, dining room, conservatory, breakfast kitchen/utility, 4 bedrooms, master with en-suite shower, family bathroom.
Outside there is an integral garage and gardens to the front and rear.
Available Now. Deposit £1615. Holding deposit £323.
The Accommodation Comprises;- -
Entrance Hall - Front entrance door, radiator, stairs to first floor.
Cloakroom - Window to the front elevation.
Low flush WC, pedestal hand basin, chrome ladder style radiator.
Sitting Room - 4.82m x 4.04m (15'9" x 13'3") - Walk in bay window to the front elevation.
Electric fire set in marble fireplace and hearth with wood surround, radiator, laminate wood effect flooring, ceiling coving, archway to:-
Dining Room - 2.99m x 2.38m (9'9" x 7'9") - Radiator, ceiling coving, sliding doors leading to:-
Conservatory - 4.10m x 2.83m (13'5" x 9'3") - Radiator, door leading to the rear garden.
Breakfast Kitchen/Utility - 5.06m x 3.16m (16'7" x 10'4") - Window to the rear elevation and an external door.
Fitted with a range of wall and floor units incorporating electric oven, microwave, 4 ring gas hob with extractor over, 1.5 bowl stainless steel sink unit, work surfaces and splashbacks, breakfast bar, understairs cupboard.
Utility Area:- Further wall and floor units, freestanding washing machine, dishwasher and fridge.
*Please note any free standing electrical appliances will not be replaced if/when they break down*
First Floor Accommodation -
Landing - Access to loft (not to be used by tenant), airing cupboard housing hot water cylinder.
Master Bedroom - 3.65m x 3.15m (11'11" x 10'4") - Window to the front elevation.
Fitted wardrobes with bed recess and cupboards over, radiator, ceiling coving.
En-Suite - Window to the front elevation.
Corner shower cubicle, low flush WC, hand basin in vanity unit, chrome ladder style radiator, laminate wood effect flooring.
Bedroom Two - 3.48m x 3.15m (11'5" x 10'4") - Window to the rear elevation.
Fitted wardrobes to one wall with matching dressing table and bedside cabinets, radiator, ceiling coving.
Bedroom Three - 4.71m x 2.42m (15'5" x 7'11") - Window to the front elevation.
Fitted wardrobes to one wall, radiator, ceiling coving.
Bedroom Four - 2.50m x 2.43m (8'2" x 7'11") - Window to the rear elevation.
Radiator, ceiling coving.
Bathroom - Window to the rear elevation.
White suite comprising panelled bath with shower over and shower screen, low flush WC, hand basin in vanity unit, tiled walls.
Outside -
Garage - Electric up and over door, power and light, door leading into kitchen.
Additional Information - Please note the advertising photos are not current but give a good indication to the property.
Deposit & References - A deposit will be required, the amount is stated in the main property description.
We use ( ... ) to obtain tenant/s references.
Holding Deposit - A holding deposit may be taken from the tenant/s to reserve a property, whilst reference checks and tenancy agreements are undertaken.
Services - Mains Gas, Water, Electricity and Drainage. Telephone connection subject to renewal by British Telecom.
The accommodation comprises, entrance hall, downstairs WC, sitting room, dining room, conservatory, breakfast kitchen/utility, 4 bedrooms, master with en-suite shower, family bathroom.
Outside there is an integral garage and gardens to the front and rear.
Available Now. Deposit £1615. Holding deposit £323.
The Accommodation Comprises;- -
Entrance Hall - Front entrance door, radiator, stairs to first floor.
Cloakroom - Window to the front elevation.
Low flush WC, pedestal hand basin, chrome ladder style radiator.
Sitting Room - 4.82m x 4.04m (15'9" x 13'3") - Walk in bay window to the front elevation.
Electric fire set in marble fireplace and hearth with wood surround, radiator, laminate wood effect flooring, ceiling coving, archway to:-
Dining Room - 2.99m x 2.38m (9'9" x 7'9") - Radiator, ceiling coving, sliding doors leading to:-
Conservatory - 4.10m x 2.83m (13'5" x 9'3") - Radiator, door leading to the rear garden.
Breakfast Kitchen/Utility - 5.06m x 3.16m (16'7" x 10'4") - Window to the rear elevation and an external door.
Fitted with a range of wall and floor units incorporating electric oven, microwave, 4 ring gas hob with extractor over, 1.5 bowl stainless steel sink unit, work surfaces and splashbacks, breakfast bar, understairs cupboard.
Utility Area:- Further wall and floor units, freestanding washing machine, dishwasher and fridge.
*Please note any free standing electrical appliances will not be replaced if/when they break down*
First Floor Accommodation -
Landing - Access to loft (not to be used by tenant), airing cupboard housing hot water cylinder.
Master Bedroom - 3.65m x 3.15m (11'11" x 10'4") - Window to the front elevation.
Fitted wardrobes with bed recess and cupboards over, radiator, ceiling coving.
En-Suite - Window to the front elevation.
Corner shower cubicle, low flush WC, hand basin in vanity unit, chrome ladder style radiator, laminate wood effect flooring.
Bedroom Two - 3.48m x 3.15m (11'5" x 10'4") - Window to the rear elevation.
Fitted wardrobes to one wall with matching dressing table and bedside cabinets, radiator, ceiling coving.
Bedroom Three - 4.71m x 2.42m (15'5" x 7'11") - Window to the front elevation.
Fitted wardrobes to one wall, radiator, ceiling coving.
Bedroom Four - 2.50m x 2.43m (8'2" x 7'11") - Window to the rear elevation.
Radiator, ceiling coving.
Bathroom - Window to the rear elevation.
White suite comprising panelled bath with shower over and shower screen, low flush WC, hand basin in vanity unit, tiled walls.
Outside -
Garage - Electric up and over door, power and light, door leading into kitchen.
Additional Information - Please note the advertising photos are not current but give a good indication to the property.
Deposit & References - A deposit will be required, the amount is stated in the main property description.
We use ( ... ) to obtain tenant/s references.
Holding Deposit - A holding deposit may be taken from the tenant/s to reserve a property, whilst reference checks and tenancy agreements are undertaken.
Services - Mains Gas, Water, Electricity and Drainage. Telephone connection subject to renewal by British Telecom.
Interested in this property?
Council tax
First listed
Last weekEnergy Performance Certificate
Marketed by
Clubleys - Stamford Bridge 8 The Square Stamford Bridge YO41 1AF- Streetview
DISCLAIMER: Property descriptions and related information displayed on this page are marketing materials provided by Clubleys - Stamford Bridge. Placebuzz does not warrant or accept any responsibility for the accuracy or completeness of the property descriptions or related information provided here and they do not constitute property particulars. Please contact Clubleys - Stamford Bridge for full details and further information.





