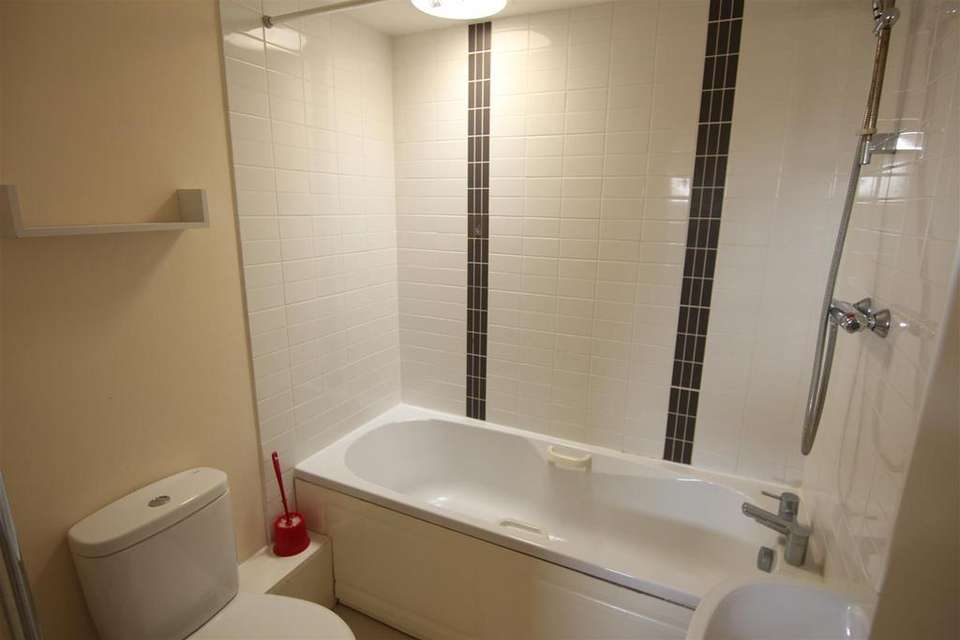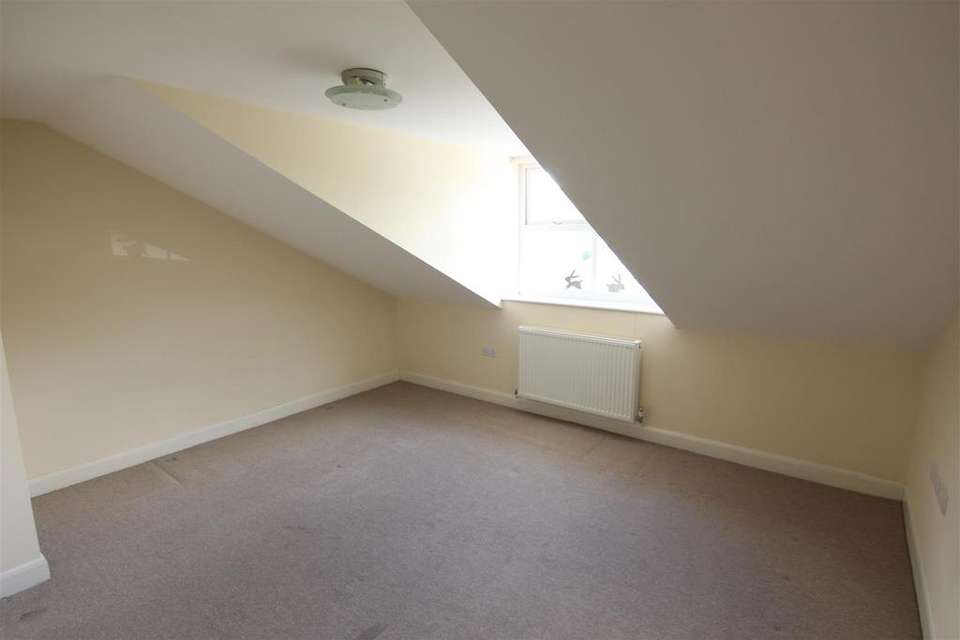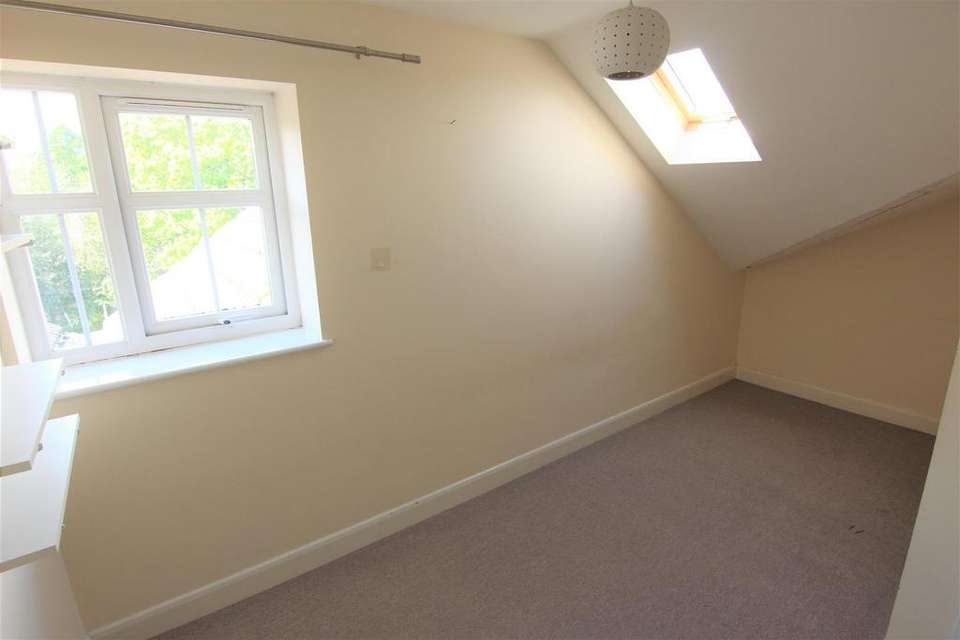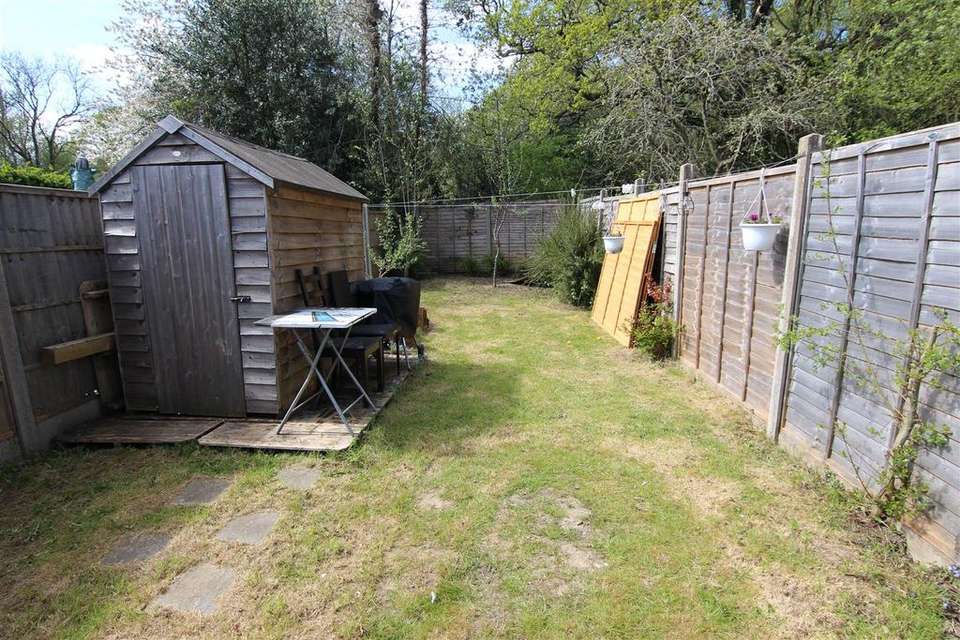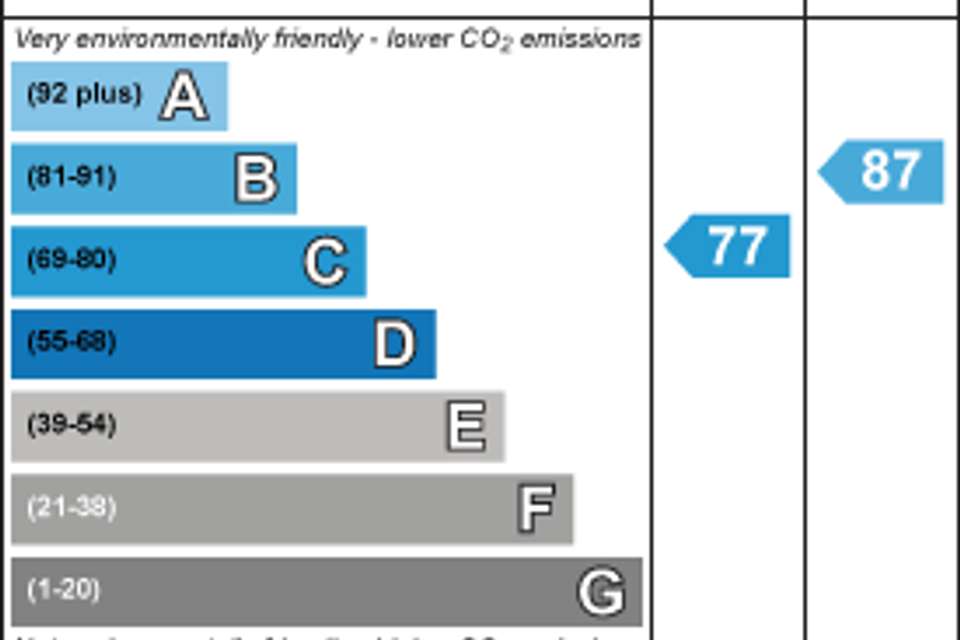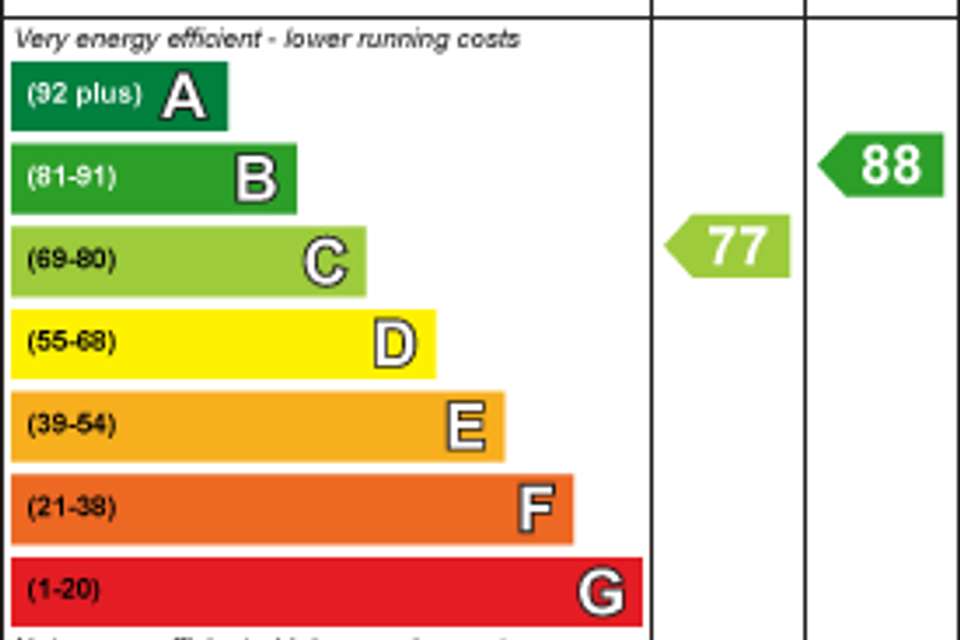3 bedroom semi-detached house to rent
semi-detached house
bedrooms
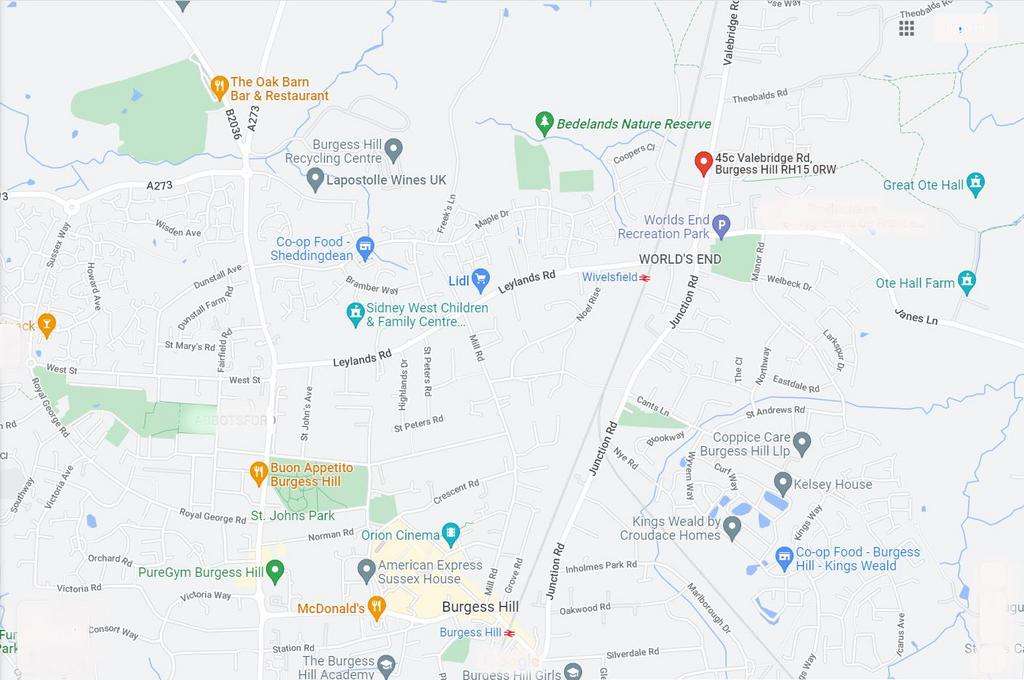
Property photos

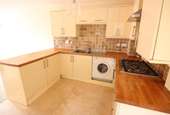
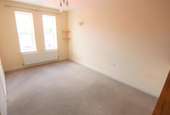
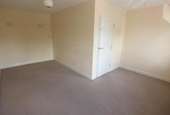
+6
Property description
A modern end terrace town house offering flexible, spacious and well presented accommodation over three floors. The ground floor comprises, entrance hall, open plan living room/kitchen, lobby and cloakroom. To the first floor are the master bedroom and modern bathroom, whilst to the second floor are two further bedrooms and an additional modern bathroom. Outside is a private rear garden and a parking bay. The property benefits from gas fired central heating and double glazing. Valebridge Road is very conveniently located for Wivelsfield main line station, local shops and schools whilst Burgess Hill town centre is easily accessible. Available MID OCTOBER EPC rating B.
Front Door To Entrance Hall -
Entrance Hall - Stairs rising to the first floor.
Living Room/Kitchen - 6.91m x 3.20m (22'8 x 10'6) - Double glazed windows to the front. Kitchen fitted with a comprehensive range of wall and floor units. Fitted oven and hob etc.
Lobby - With door leading out to the side.
Cloakroom - Suite comprising low level wc and wash hand basin.
Bedroom Three - 3.81m max x 2.64m (12'6 max x 8'8) - Double glazed window to the rear. Velux window. Radiator.
First Floor -
Landing - Window to one side.
Bedroom One - 5.13m x 4.11m (16'10 x 13'6) - Double glazed windows to the front. Radiator.
Bathroom - Modern suite comprising panel bath with shower, low level wc and wash hand basin.
Second Floor -
Landing - With built in airing cupboard.
Bedroom Two - 4.17m x 3.81m max (13'8 x 12'6 max) - Double glazed windows to the front. Radiator
Bathroom - Suite comprising panel bath with shower, low level wc and wash hand basin.
Outside -
Front - Allocated parking bay for 1 car
Rear - Private rear garden.
Please note the garden is not directly accessed from the house and is entered via a path to the side of the property.
Council Tax Band - Council tax band D = £2,240.79 for 2024/2025 (for a guide only, please contact Local Authority for exact figure)
Permitted Tenants Payments - Before the tenancy starts (Payable to PSPhomes Burgess Hill 'the agent')
PERMITTED TENANTS PAYMENTS:- Holding deposit of £368.00 (equal to one weeks rent). Deposit of £1840.00 (equal to 5 weeks rent).
DURING THE TENANCY (Payable to PSPhomes Burgess Hill 'the agent')
Payment of £50.00 if you want to change the tenancy agreement.
PAYMENT OF INTEREST FOR THE LATE PAYMENT OF RENT capped at a daily rate of 3% above Bank of England Base Rate.
LOSS OF KEYS/SECURITY DEVICE:- Minimum payment of £3.50 capped at the cost which is reasonably incurred by the Landlord or Agent.
PAYMENT OF UNPAID RENT or other reasonable costs associated with your early termination of the tenancy.
PSPhomes Burgess Hill is a member of Propertymark which is a Client Money Protection Scheme, and also a member of The Property Ombudsman, which is a Redress Scheme. You can find out more details on the agents website or by contacting the agent directly.
Front Door To Entrance Hall -
Entrance Hall - Stairs rising to the first floor.
Living Room/Kitchen - 6.91m x 3.20m (22'8 x 10'6) - Double glazed windows to the front. Kitchen fitted with a comprehensive range of wall and floor units. Fitted oven and hob etc.
Lobby - With door leading out to the side.
Cloakroom - Suite comprising low level wc and wash hand basin.
Bedroom Three - 3.81m max x 2.64m (12'6 max x 8'8) - Double glazed window to the rear. Velux window. Radiator.
First Floor -
Landing - Window to one side.
Bedroom One - 5.13m x 4.11m (16'10 x 13'6) - Double glazed windows to the front. Radiator.
Bathroom - Modern suite comprising panel bath with shower, low level wc and wash hand basin.
Second Floor -
Landing - With built in airing cupboard.
Bedroom Two - 4.17m x 3.81m max (13'8 x 12'6 max) - Double glazed windows to the front. Radiator
Bathroom - Suite comprising panel bath with shower, low level wc and wash hand basin.
Outside -
Front - Allocated parking bay for 1 car
Rear - Private rear garden.
Please note the garden is not directly accessed from the house and is entered via a path to the side of the property.
Council Tax Band - Council tax band D = £2,240.79 for 2024/2025 (for a guide only, please contact Local Authority for exact figure)
Permitted Tenants Payments - Before the tenancy starts (Payable to PSPhomes Burgess Hill 'the agent')
PERMITTED TENANTS PAYMENTS:- Holding deposit of £368.00 (equal to one weeks rent). Deposit of £1840.00 (equal to 5 weeks rent).
DURING THE TENANCY (Payable to PSPhomes Burgess Hill 'the agent')
Payment of £50.00 if you want to change the tenancy agreement.
PAYMENT OF INTEREST FOR THE LATE PAYMENT OF RENT capped at a daily rate of 3% above Bank of England Base Rate.
LOSS OF KEYS/SECURITY DEVICE:- Minimum payment of £3.50 capped at the cost which is reasonably incurred by the Landlord or Agent.
PAYMENT OF UNPAID RENT or other reasonable costs associated with your early termination of the tenancy.
PSPhomes Burgess Hill is a member of Propertymark which is a Client Money Protection Scheme, and also a member of The Property Ombudsman, which is a Redress Scheme. You can find out more details on the agents website or by contacting the agent directly.
Interested in this property?
Council tax
First listed
Last weekEnergy Performance Certificate
Marketed by
PSP Homes - Burgess Hill 54 Church Road Burgess Hill RH15 9AE- Streetview
DISCLAIMER: Property descriptions and related information displayed on this page are marketing materials provided by PSP Homes - Burgess Hill. Placebuzz does not warrant or accept any responsibility for the accuracy or completeness of the property descriptions or related information provided here and they do not constitute property particulars. Please contact PSP Homes - Burgess Hill for full details and further information.





