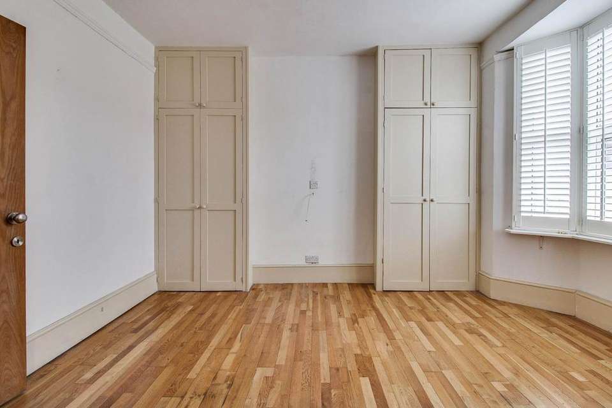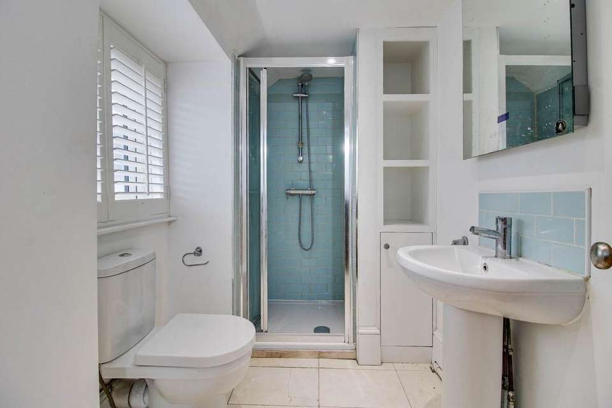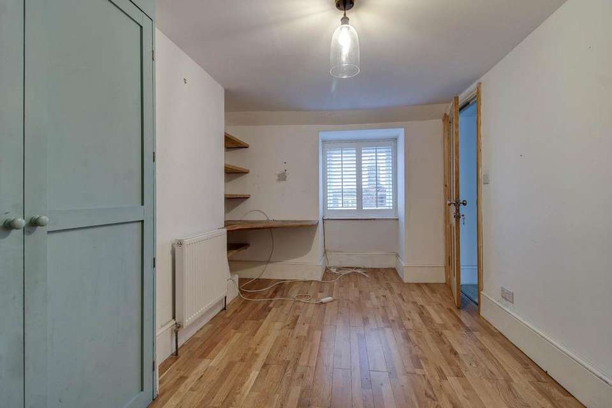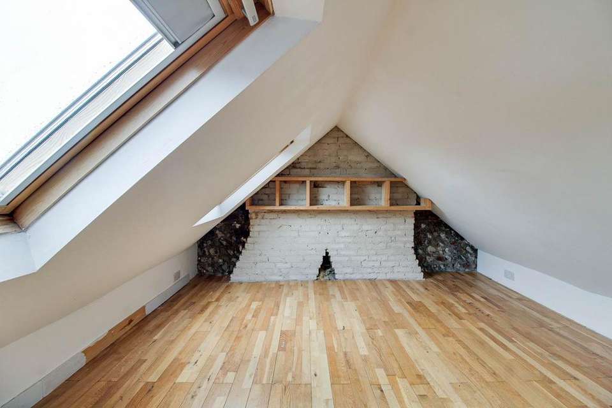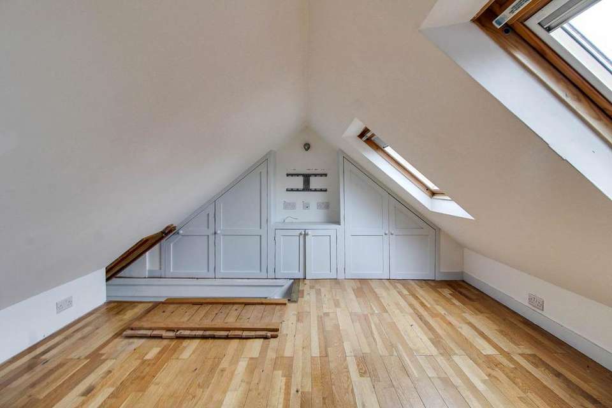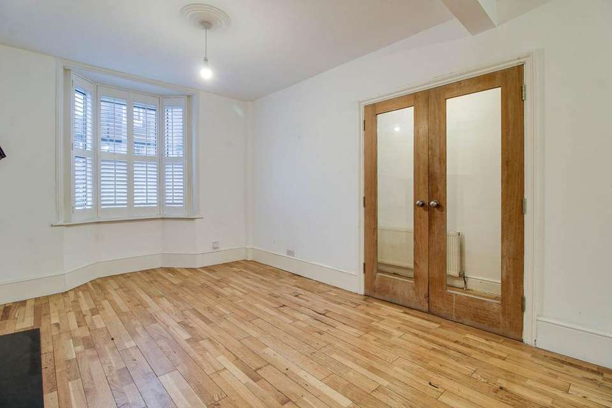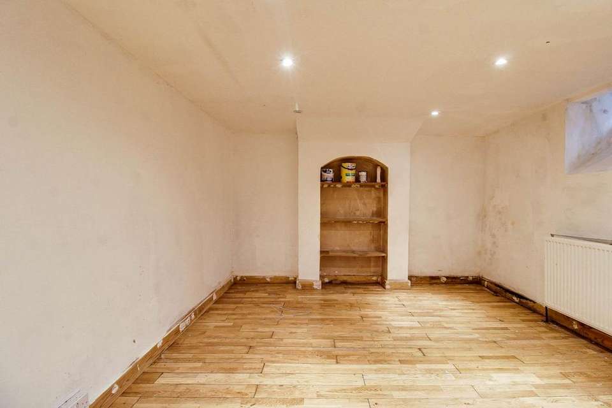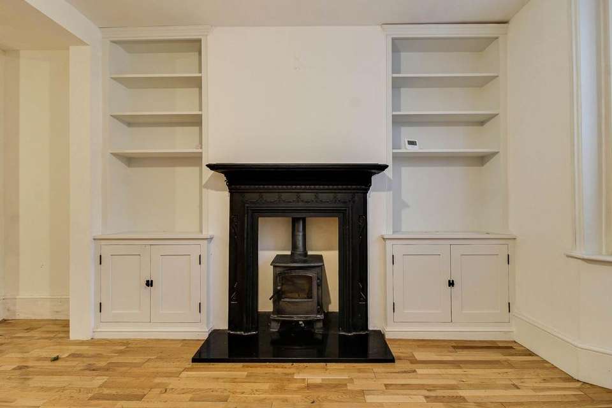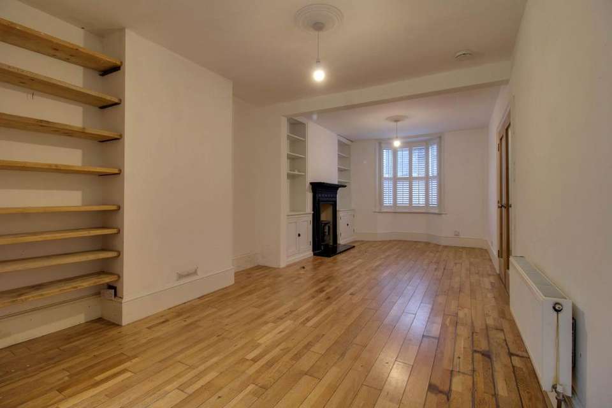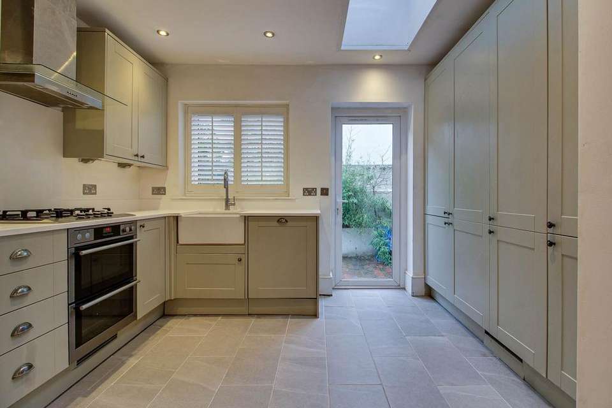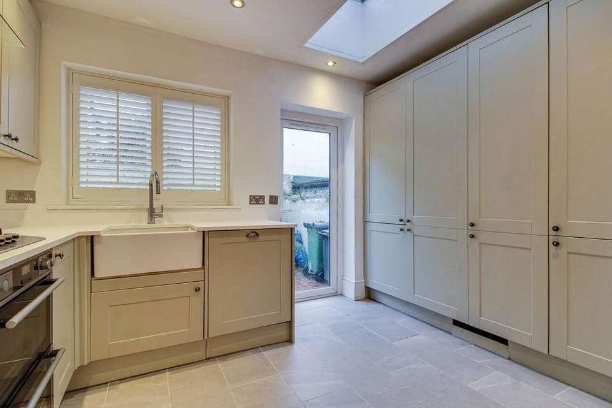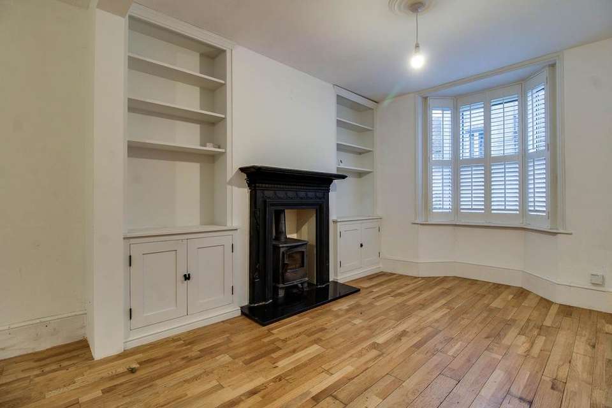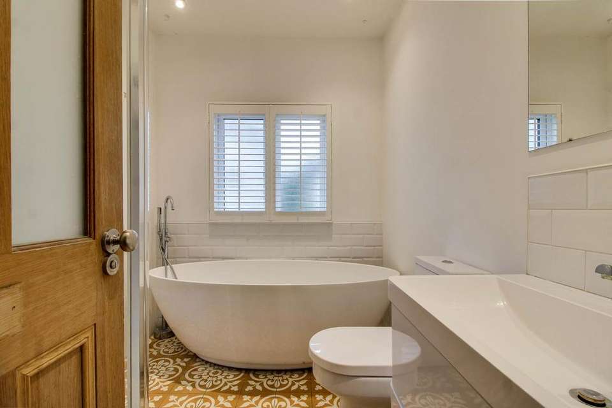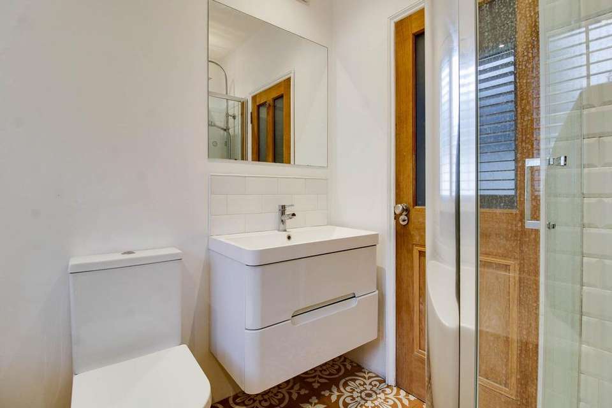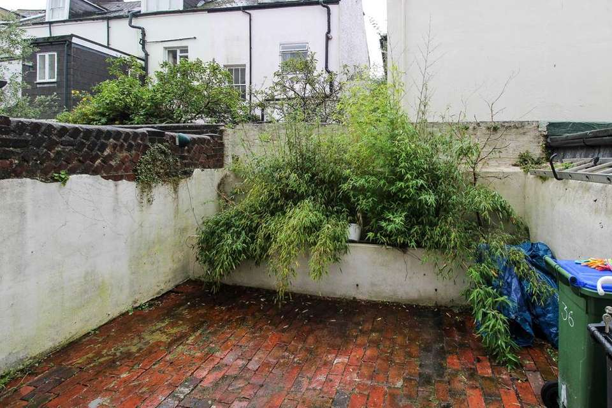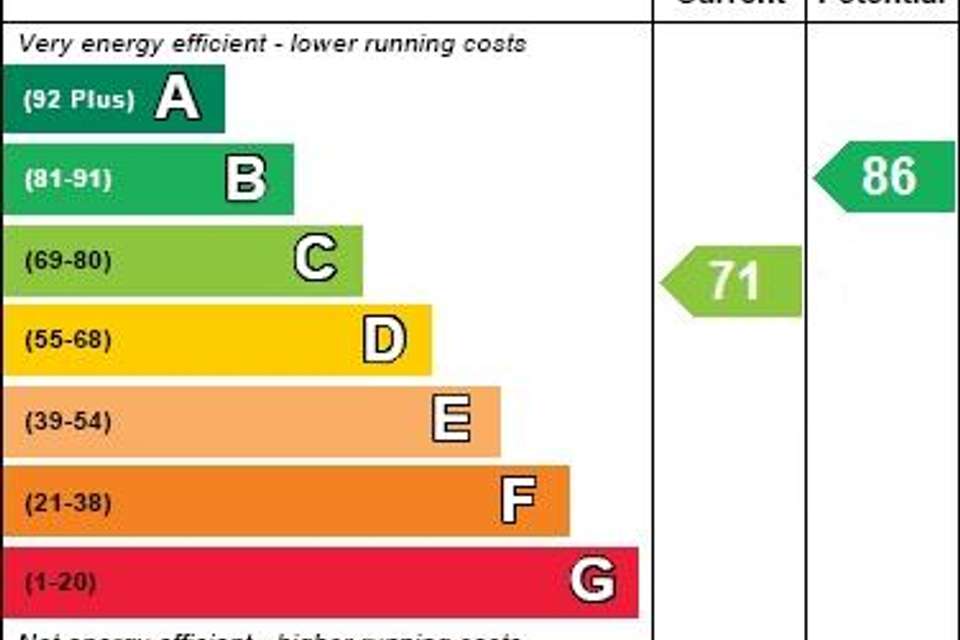4 bedroom terraced house to rent
terraced house
bedrooms
Property photos
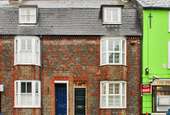
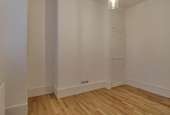
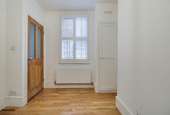
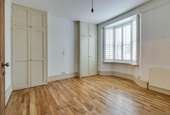
+16
Property description
- No pets
- 12 month lease
Charles Wycherley independent Estate Agents are delighted to present this period 3 storey town house to the rental market with a 6 month period. The property has 3 bedrooms, a roof room, semi open plan ground floor, sitting room with woodburner, dining room with oak flooring, a modern kitchen with lantern lights and a tanked basement. There is a luxury bathroom adding to a modern shower room completing the bedrooms. There is a south facing courtyard as well as gas fired central heating.
Western Road is a road of older style houses just to the west of Lewes High Street. The property is on the South side and close to a fine corner shop, further shops and The Black Horse pub. There is a close by bus stop and easy access into Lewes, universities and Brighton. There are easy walks to the South Downs, Lewes Town Center and only 10 minutes to Lewes Railway Station which provides access to London Bridge (90 Minutes), London Victoria (1 Hour) and Brighton (10 Minutes).
Accommodation comprises of;
THIRD FLOOR
LOFT ROOM
Exposed brick wall with 2 roof lights to the south. Wooden floors.
SECOND FLOOR
LANDING
Oak panelled doors. Stairs to 1st and 3rd floor.
BEDROOM 1
Double bedroom with wooden floors and fitted wardrobes. Views to Western Road and South Downs. Fitted shelves.
SHOWER ROOM
Modern shower room. Fitted shower with glass enclosure & tiled walls. Low level W.C, wash hand basin, double glazed window and fitted shutters.
FIRST FLOOR
LANDING
Oak panelled door, painted panel walls. Stairs to ground floor and second floor.
BEDROOM 2
Double bedroom. Double glazed bay window with fitted shutters and view to Western Road. Wooden floor. Double wardrobe cupboards.
BEDROOM 3
Window with shutters. Wooden floor. Fitted wardrobe.
BATHROOM
Modern luxury bathroom. Designer free standing bath with separate shower enclosure, tiled walls, W.C, wash hand basin and vanity unit. Tiled floors. Double glazed windows. Fitted shutters.
GROUND FLOOR
ENTRANCE HALL
Stairs to First floor. Glazed double doors to open plan sitting/dining/kitchen area.
SITTING ROOM
Bespoke fitted cabinets and shelves with chimney recess. Feature fireplace with cast iron wood burning stove. Oak floors. Double glazed bay windows with fitted shelves and views over Western Road.
DINING AREA
Oakwood floors. Panelled door to basement.
KITCHEN
Fitted modern kitchen in sage colour with white Corian surfaces, butlers sink, wall cupboards, base cupboards and drawers. Window and door to south facing garden as wellas ceiling lantern light.
BASEMENT/UTILITY ROOM
A tanked room with oak floors. Recessed spotlights. Fitted cupboards. Window light.
COURTYRAD
South facing court yard for Alfresco dining.
Notice
All photographs are provided for guidance only.
- 12 month lease
Charles Wycherley independent Estate Agents are delighted to present this period 3 storey town house to the rental market with a 6 month period. The property has 3 bedrooms, a roof room, semi open plan ground floor, sitting room with woodburner, dining room with oak flooring, a modern kitchen with lantern lights and a tanked basement. There is a luxury bathroom adding to a modern shower room completing the bedrooms. There is a south facing courtyard as well as gas fired central heating.
Western Road is a road of older style houses just to the west of Lewes High Street. The property is on the South side and close to a fine corner shop, further shops and The Black Horse pub. There is a close by bus stop and easy access into Lewes, universities and Brighton. There are easy walks to the South Downs, Lewes Town Center and only 10 minutes to Lewes Railway Station which provides access to London Bridge (90 Minutes), London Victoria (1 Hour) and Brighton (10 Minutes).
Accommodation comprises of;
THIRD FLOOR
LOFT ROOM
Exposed brick wall with 2 roof lights to the south. Wooden floors.
SECOND FLOOR
LANDING
Oak panelled doors. Stairs to 1st and 3rd floor.
BEDROOM 1
Double bedroom with wooden floors and fitted wardrobes. Views to Western Road and South Downs. Fitted shelves.
SHOWER ROOM
Modern shower room. Fitted shower with glass enclosure & tiled walls. Low level W.C, wash hand basin, double glazed window and fitted shutters.
FIRST FLOOR
LANDING
Oak panelled door, painted panel walls. Stairs to ground floor and second floor.
BEDROOM 2
Double bedroom. Double glazed bay window with fitted shutters and view to Western Road. Wooden floor. Double wardrobe cupboards.
BEDROOM 3
Window with shutters. Wooden floor. Fitted wardrobe.
BATHROOM
Modern luxury bathroom. Designer free standing bath with separate shower enclosure, tiled walls, W.C, wash hand basin and vanity unit. Tiled floors. Double glazed windows. Fitted shutters.
GROUND FLOOR
ENTRANCE HALL
Stairs to First floor. Glazed double doors to open plan sitting/dining/kitchen area.
SITTING ROOM
Bespoke fitted cabinets and shelves with chimney recess. Feature fireplace with cast iron wood burning stove. Oak floors. Double glazed bay windows with fitted shelves and views over Western Road.
DINING AREA
Oakwood floors. Panelled door to basement.
KITCHEN
Fitted modern kitchen in sage colour with white Corian surfaces, butlers sink, wall cupboards, base cupboards and drawers. Window and door to south facing garden as wellas ceiling lantern light.
BASEMENT/UTILITY ROOM
A tanked room with oak floors. Recessed spotlights. Fitted cupboards. Window light.
COURTYRAD
South facing court yard for Alfresco dining.
Notice
All photographs are provided for guidance only.
Interested in this property?
Council tax
First listed
Last weekEnergy Performance Certificate
Marketed by
Charles Wycherley - Lewes 56 High Street Lewes BN7 1XE- Streetview
DISCLAIMER: Property descriptions and related information displayed on this page are marketing materials provided by Charles Wycherley - Lewes. Placebuzz does not warrant or accept any responsibility for the accuracy or completeness of the property descriptions or related information provided here and they do not constitute property particulars. Please contact Charles Wycherley - Lewes for full details and further information.





