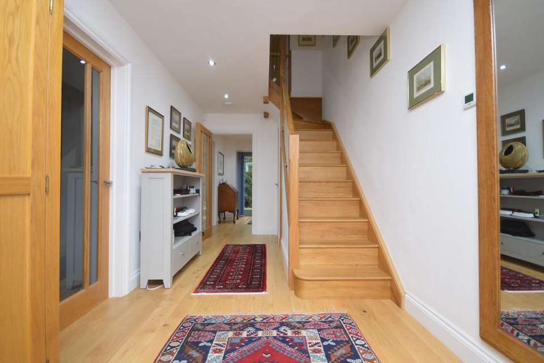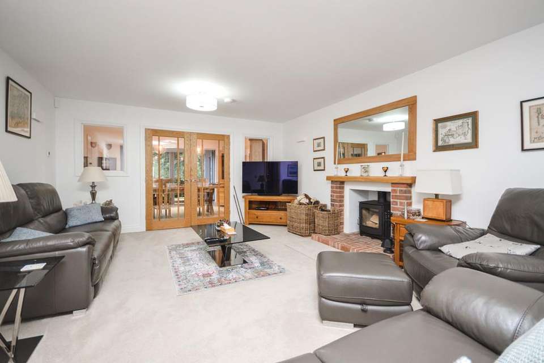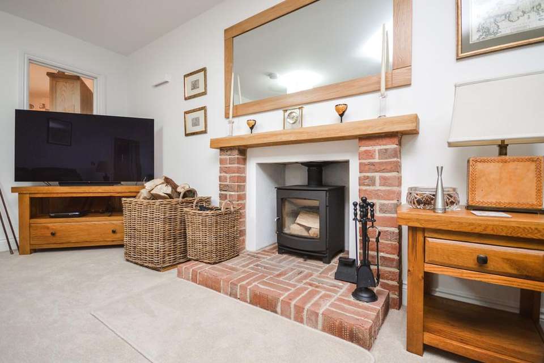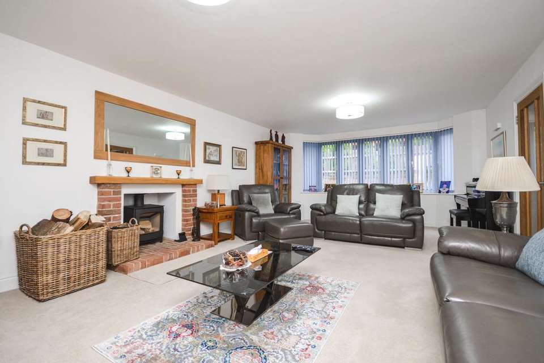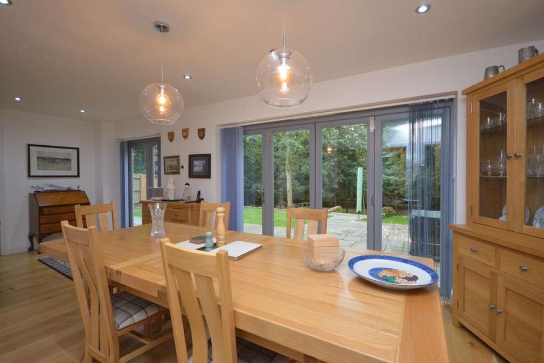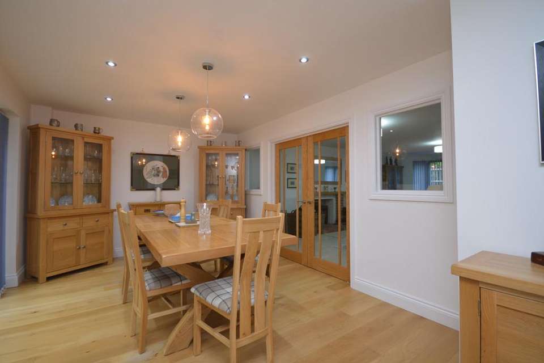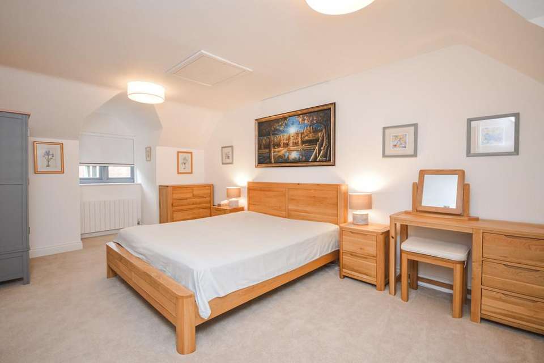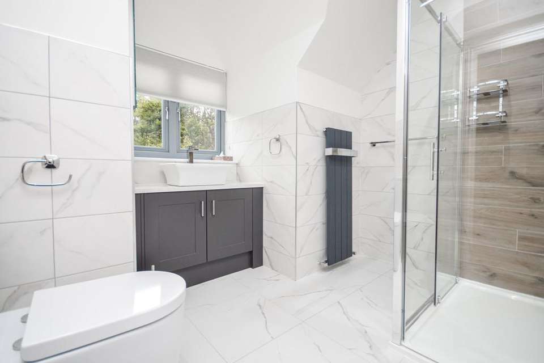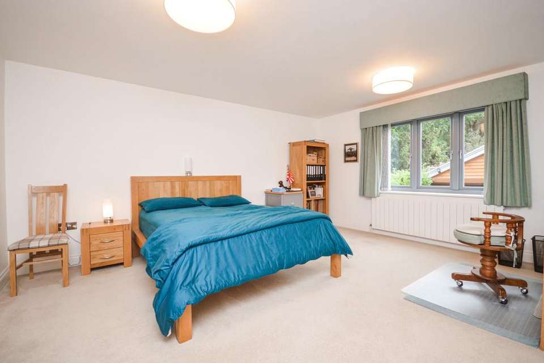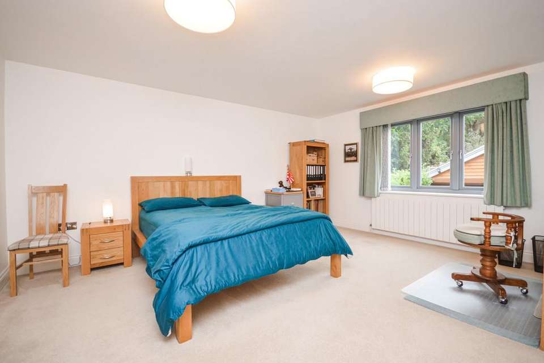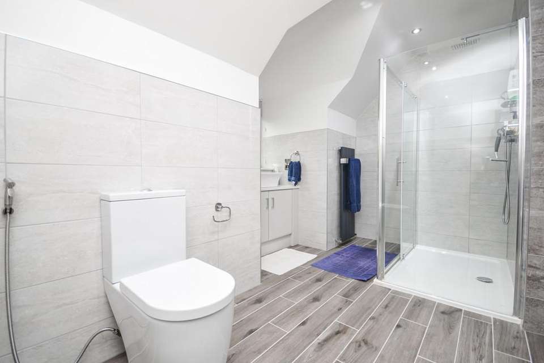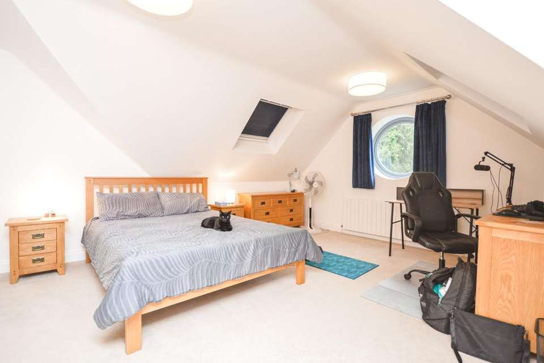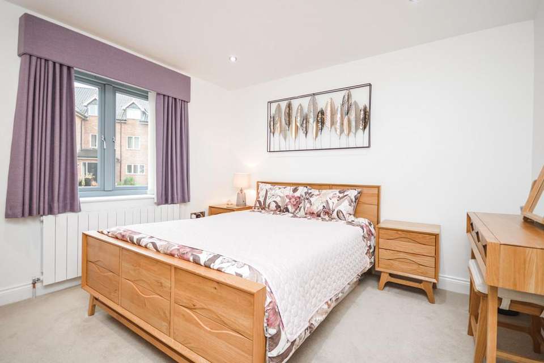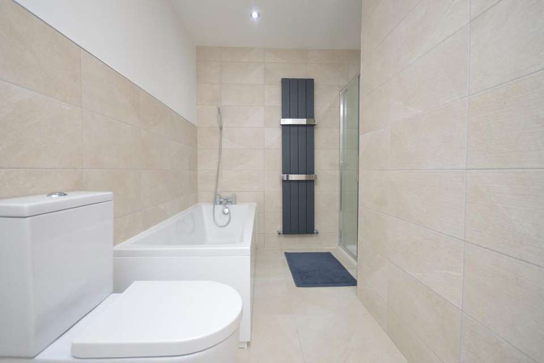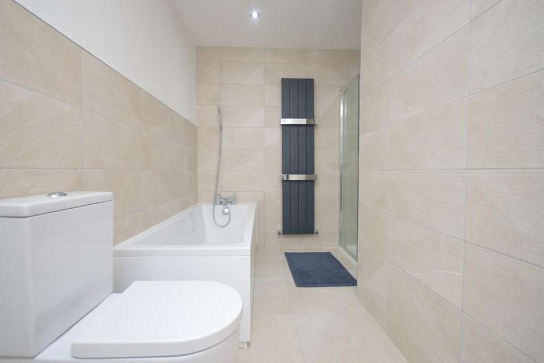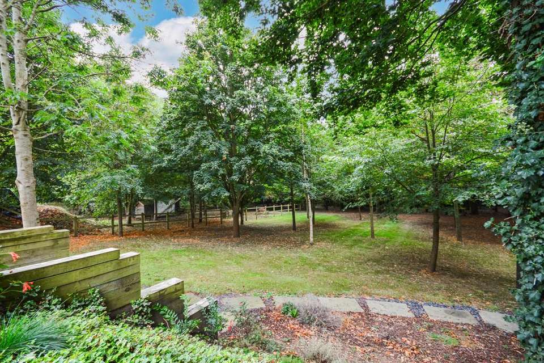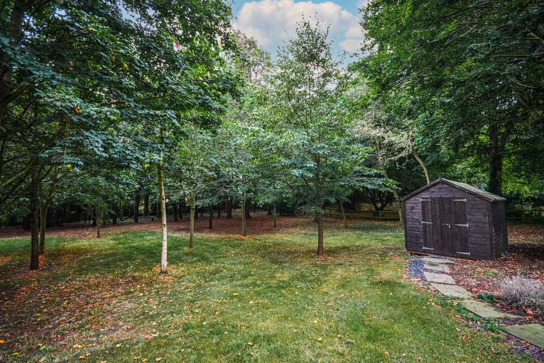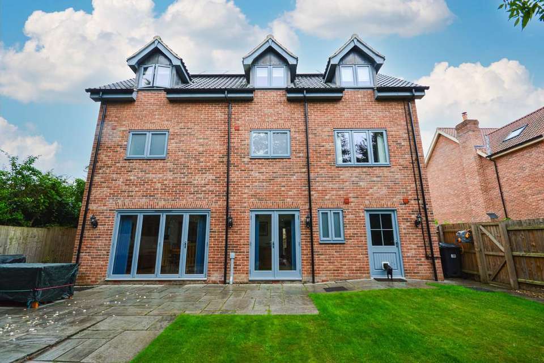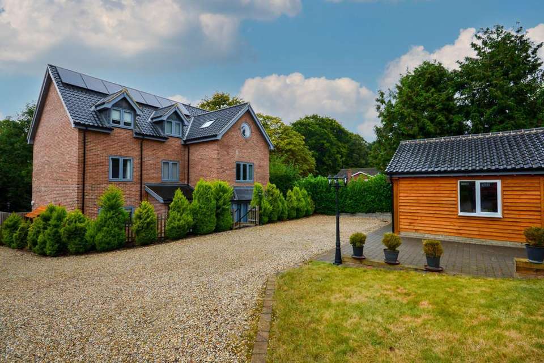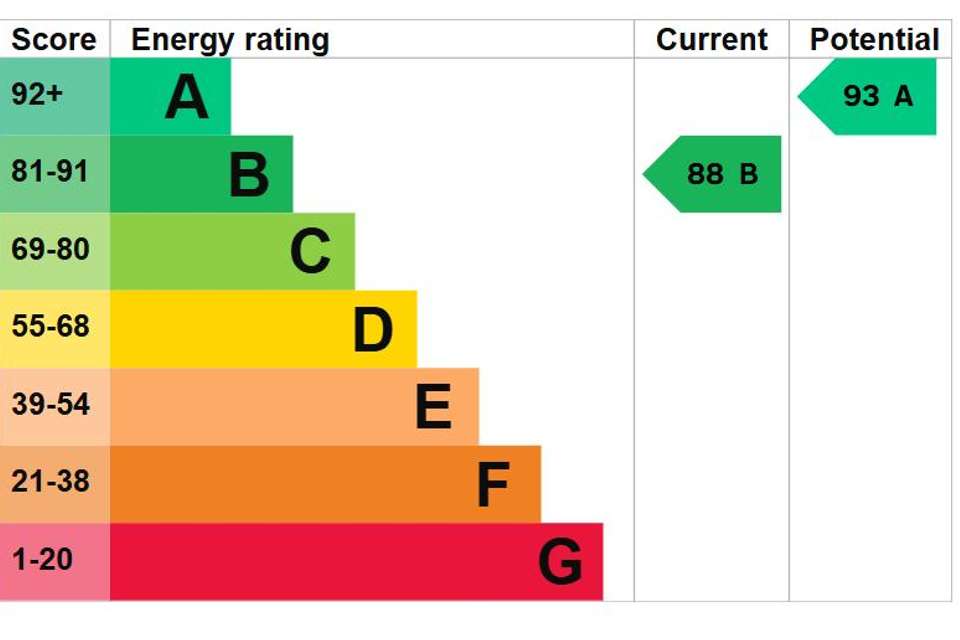5 bedroom detached house to rent
detached house
bedrooms
Property photos

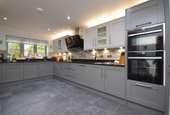
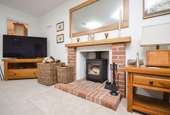
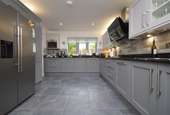
+20
Property description
Tucked away along a private drive amongst an exclusive development, Final Approach is an executive five bedroom detached home showcasing a stylish and contemporary finish throughout. Offering unrivalled tranquillity within just a short walk from Dereham's thriving town centre, Final Approach provides a unique opportunity to enjoy modern living with no compromise. Available October 1st on an initial 12 month tenancy.
Upon arrival to the property, prospective tenants are immediately welcomed in the grand entrance hall which leads to the sprawling ground floor accommodation. The bespoke modern fitted kitchen is home to a wealth of both cupboard and worktop units, perfect for those looking to display their culinary skills. The kitchen is offered with a range of appliances including an integral electric induction hob, oven, dishwasher, microwave and fridge freezer. A neighbouring utility room offered with a washing machine in addition to a tumble dyer is home to a cloak room with wash basin and WC.
The cosy sitting room at Final Approach boasts versatile dimensions for all desired furnishings and is complete with an operational wood burner. Beyond the sitting room, the reception space is extended further in the form of a dining room which ideal for entertainment throughout all times of the day, features bi-fold doors leading to an extensive private patio.
Stairs located in the grand entrance hall lead prospective tenants to the first floor bedroom and bathroom accommodation. The principal bedroom is an extensive double room benefiting from a walk-in dressing area with a luxury en-suite beyond comprising a soakaway shower, wash basin, WC and heated towel rail. Both the second and third bedrooms are comfortable double rooms allowing for all traditional contents and furnishings. Complimenting the bedrooms, the family bathroom features a shower cubicle, bath tub, wash basin, WC and a heated towel rail.
Stairs from the first floor landing lead prospective tenants to the second floor accommodation.
The fourth bedroom within the property is another versatile double room benefiting from an en-suite comprising a walk-in shower, wash basin, WC and a heated towel rail. Completing the internal accommodation, the fifth bedroom is again, an extensive double room benefiting from both a walk-in dressing area and luxury en-suite.
The property is approached via private gravel driveway providing parking for two vehicles in front of a double garage with electric supply. The beautifully landscaped raised private enclosed garden features an impressive patio, low maintenance lawns, a timber structure storage shed. Beyond the raised element of the garden, prospective tenants will find an enchanting woodland forming part of the boundary, ready to be enjoyed throughout all seasons.
Final Approach is offered on both a fully furnished or unfurnished basis and is available October 1st on an initial 12 month tenancy.
DEREHAM Nestled in the Brecklands, in the heart of the county, Dereham is a classic country market town and an architectural haven with plenty of Georgian gems set on generous plots, blended with more recent developments.
In the eighth century, it is said that the youngest daughter of Anna, King of East Anglia, prayed for a miracle during a famine and two deer appeared every day to provide milk for the nunnery she had founded. When a huntsman tried to snare the deer, he was thrown from his horse – believed to be an act of divine retribution – and killed. The hunt is depicted on a town sign at the entry to Butter Market from the High Street.
Today, a twice weekly market, on Tuesdays and Fridays, along with a strong cohort of independent and specialist shops and free parking make the town a fabulous place for an afternoon spent browsing. Look out for the town's other historic landmarks which include the Mid-Norfolk Railway, a heritage line which runs 1950s railcars to Wymondham Abbey, Dereham Windmill, a Grade II listed building which was saved from the brink of destruction, and Bishop Bonner's Cottage, established in 1502 and believed to be the oldest building in town.
Heritage buffs are spoilt for choice with living museum Gressenhall Farm and Workhouse just a few minutes out of town, or step back in time and adventure at Castle Acre Castle and Priory, an 11th century monastic site, and National Trust property Oxburgh Hall, which is half an hour's drive away.
When you've worked up an appetite exploring, spice things up with a tasty dish at Spice Fusion curry house or head to The George Hotel, Bar and Restaurant which offers excellent accommodation, freshly cooked food and award winning ales, wines, beers and spirits . Brisley, 6.5 miles away, is home to one of Norfolk's best pubs, The Brisley Bell, with a first-rate menu and a warm welcome which has earned it multiple awards. Otherwise head to The Old Dairy in Stanfield and stock up on its artisan bread and produce for an easy dine-in experience.
With good local schools, a leisure centre and golf course, Dereham and its surrounding villages are a fantastic spot to enjoy the best of Norfolk country living with easy commuting access to Norwich and the coast at Wells-next-the-Sea, just 22 miles away. Come discover a Norfolk gem.
ACCOMMODATION COMPRISES:-
ENTRANCE HALL 20' 04" x 7' 07" (6.2m x 2.31m)
KITCHEN 18' 09" x 10' 11" (5.72m x 3.33m)
UTILITY ROOM 6' 08" x 6' 07" (2.03m x 2.01m)
SITTING ROOM 23' 05" x 10' 04" (7.14m x 3.15m)
DINING ROOM 22' 06" x 12' 00" (6.86m x 3.66m)
BEDROOM ONE 16' 03" x 14' 05" (4.95m x 4.39m)
BEDROOM TWO 11' 03" x 11' 00" (3.43m x 3.35m)
BEDROOM THREE 11' 03" x 10' 11" (3.43m x 3.33m)
BEDROOM FOUR 22' 11" x 11' 01" (6.99m x 3.38m)
BEDROOM FIVE 16' 05" x 14' 03" (5m x 4.34m)
BATHROOM 12' 04" x 5' 02" (3.76m x 1.57m)
AGENT'S NOTE Pets by negotiation.
12 month initial tenancy.
Available October 1st 2024.
Air source underfloor heating.
Available both furnished or unfurnished.
COUNCIL TAX Band F.
ENERGY EFFICIENCY RATING B. The reference number or full certificate can be obtained from Sowerbys upon request.
To retrieve the Energy Performance Certificate for this property please visit and enter in the reference number.
LOCATION What3Words: ///princes.searching.difficult
PROPERTY REFERENCE 47092
Upon arrival to the property, prospective tenants are immediately welcomed in the grand entrance hall which leads to the sprawling ground floor accommodation. The bespoke modern fitted kitchen is home to a wealth of both cupboard and worktop units, perfect for those looking to display their culinary skills. The kitchen is offered with a range of appliances including an integral electric induction hob, oven, dishwasher, microwave and fridge freezer. A neighbouring utility room offered with a washing machine in addition to a tumble dyer is home to a cloak room with wash basin and WC.
The cosy sitting room at Final Approach boasts versatile dimensions for all desired furnishings and is complete with an operational wood burner. Beyond the sitting room, the reception space is extended further in the form of a dining room which ideal for entertainment throughout all times of the day, features bi-fold doors leading to an extensive private patio.
Stairs located in the grand entrance hall lead prospective tenants to the first floor bedroom and bathroom accommodation. The principal bedroom is an extensive double room benefiting from a walk-in dressing area with a luxury en-suite beyond comprising a soakaway shower, wash basin, WC and heated towel rail. Both the second and third bedrooms are comfortable double rooms allowing for all traditional contents and furnishings. Complimenting the bedrooms, the family bathroom features a shower cubicle, bath tub, wash basin, WC and a heated towel rail.
Stairs from the first floor landing lead prospective tenants to the second floor accommodation.
The fourth bedroom within the property is another versatile double room benefiting from an en-suite comprising a walk-in shower, wash basin, WC and a heated towel rail. Completing the internal accommodation, the fifth bedroom is again, an extensive double room benefiting from both a walk-in dressing area and luxury en-suite.
The property is approached via private gravel driveway providing parking for two vehicles in front of a double garage with electric supply. The beautifully landscaped raised private enclosed garden features an impressive patio, low maintenance lawns, a timber structure storage shed. Beyond the raised element of the garden, prospective tenants will find an enchanting woodland forming part of the boundary, ready to be enjoyed throughout all seasons.
Final Approach is offered on both a fully furnished or unfurnished basis and is available October 1st on an initial 12 month tenancy.
DEREHAM Nestled in the Brecklands, in the heart of the county, Dereham is a classic country market town and an architectural haven with plenty of Georgian gems set on generous plots, blended with more recent developments.
In the eighth century, it is said that the youngest daughter of Anna, King of East Anglia, prayed for a miracle during a famine and two deer appeared every day to provide milk for the nunnery she had founded. When a huntsman tried to snare the deer, he was thrown from his horse – believed to be an act of divine retribution – and killed. The hunt is depicted on a town sign at the entry to Butter Market from the High Street.
Today, a twice weekly market, on Tuesdays and Fridays, along with a strong cohort of independent and specialist shops and free parking make the town a fabulous place for an afternoon spent browsing. Look out for the town's other historic landmarks which include the Mid-Norfolk Railway, a heritage line which runs 1950s railcars to Wymondham Abbey, Dereham Windmill, a Grade II listed building which was saved from the brink of destruction, and Bishop Bonner's Cottage, established in 1502 and believed to be the oldest building in town.
Heritage buffs are spoilt for choice with living museum Gressenhall Farm and Workhouse just a few minutes out of town, or step back in time and adventure at Castle Acre Castle and Priory, an 11th century monastic site, and National Trust property Oxburgh Hall, which is half an hour's drive away.
When you've worked up an appetite exploring, spice things up with a tasty dish at Spice Fusion curry house or head to The George Hotel, Bar and Restaurant which offers excellent accommodation, freshly cooked food and award winning ales, wines, beers and spirits . Brisley, 6.5 miles away, is home to one of Norfolk's best pubs, The Brisley Bell, with a first-rate menu and a warm welcome which has earned it multiple awards. Otherwise head to The Old Dairy in Stanfield and stock up on its artisan bread and produce for an easy dine-in experience.
With good local schools, a leisure centre and golf course, Dereham and its surrounding villages are a fantastic spot to enjoy the best of Norfolk country living with easy commuting access to Norwich and the coast at Wells-next-the-Sea, just 22 miles away. Come discover a Norfolk gem.
ACCOMMODATION COMPRISES:-
ENTRANCE HALL 20' 04" x 7' 07" (6.2m x 2.31m)
KITCHEN 18' 09" x 10' 11" (5.72m x 3.33m)
UTILITY ROOM 6' 08" x 6' 07" (2.03m x 2.01m)
SITTING ROOM 23' 05" x 10' 04" (7.14m x 3.15m)
DINING ROOM 22' 06" x 12' 00" (6.86m x 3.66m)
BEDROOM ONE 16' 03" x 14' 05" (4.95m x 4.39m)
BEDROOM TWO 11' 03" x 11' 00" (3.43m x 3.35m)
BEDROOM THREE 11' 03" x 10' 11" (3.43m x 3.33m)
BEDROOM FOUR 22' 11" x 11' 01" (6.99m x 3.38m)
BEDROOM FIVE 16' 05" x 14' 03" (5m x 4.34m)
BATHROOM 12' 04" x 5' 02" (3.76m x 1.57m)
AGENT'S NOTE Pets by negotiation.
12 month initial tenancy.
Available October 1st 2024.
Air source underfloor heating.
Available both furnished or unfurnished.
COUNCIL TAX Band F.
ENERGY EFFICIENCY RATING B. The reference number or full certificate can be obtained from Sowerbys upon request.
To retrieve the Energy Performance Certificate for this property please visit and enter in the reference number.
LOCATION What3Words: ///princes.searching.difficult
PROPERTY REFERENCE 47092
Interested in this property?
Council tax
First listed
5 days agoEnergy Performance Certificate
Marketed by
Sowerbys - Dereham 20 Market Place Dereham, Norfolk NR19 2AX- Streetview
DISCLAIMER: Property descriptions and related information displayed on this page are marketing materials provided by Sowerbys - Dereham. Placebuzz does not warrant or accept any responsibility for the accuracy or completeness of the property descriptions or related information provided here and they do not constitute property particulars. Please contact Sowerbys - Dereham for full details and further information.





