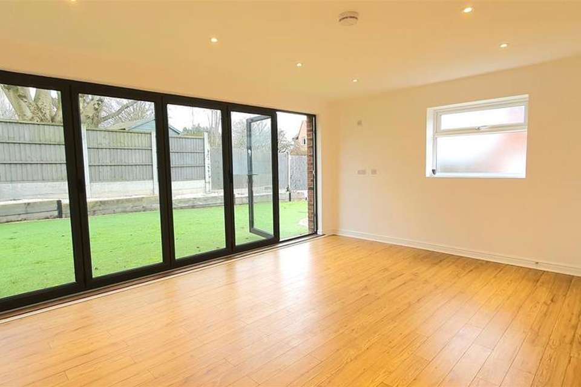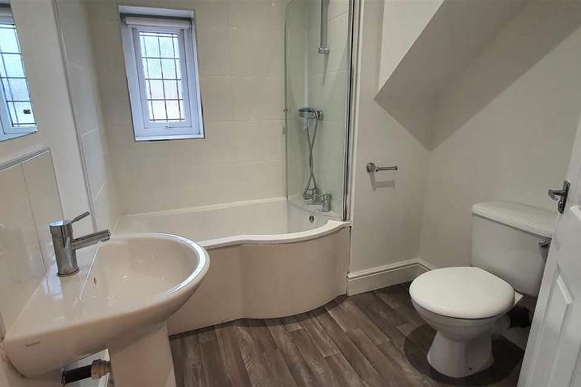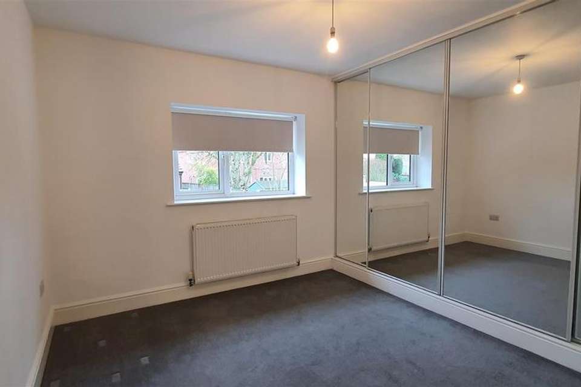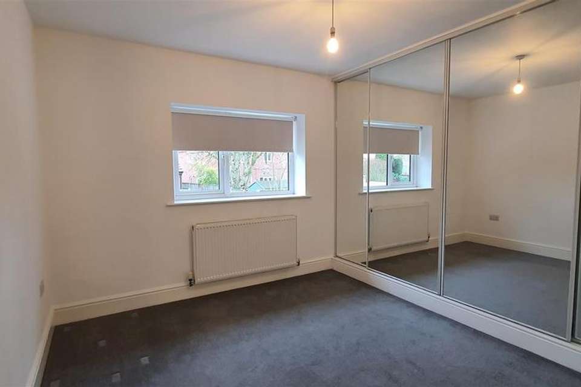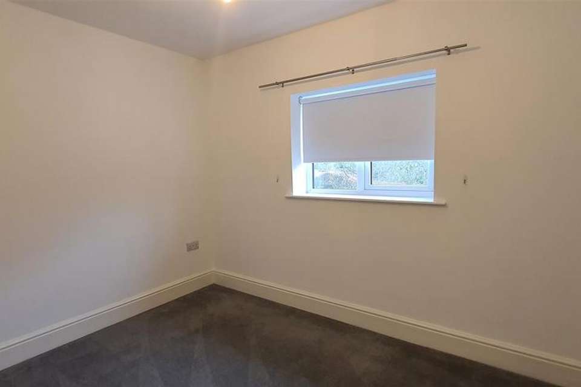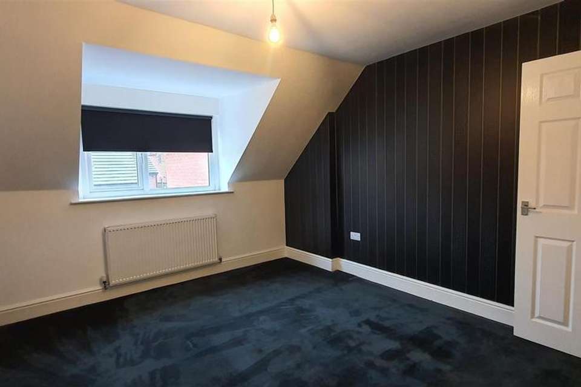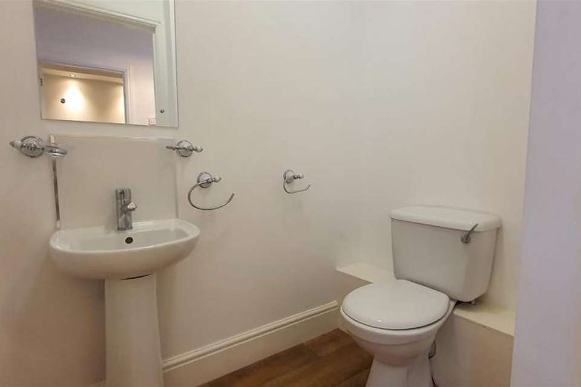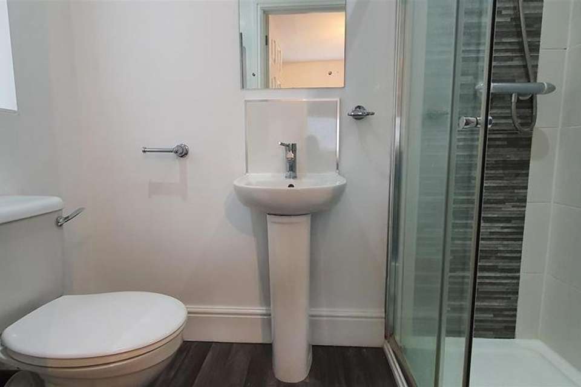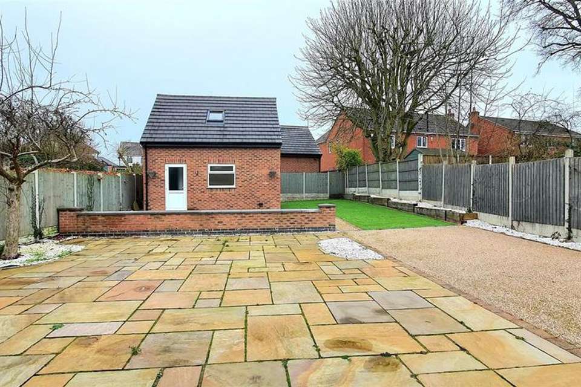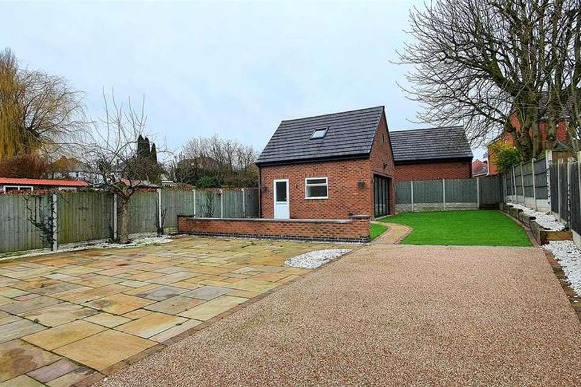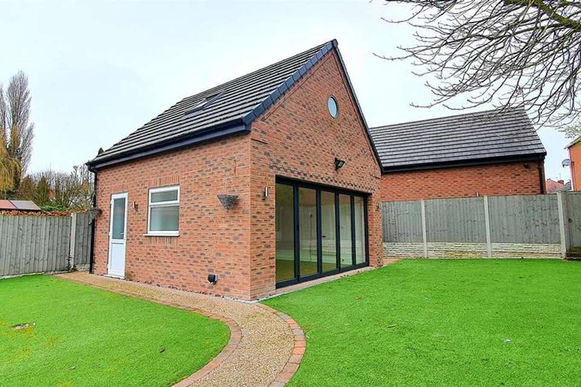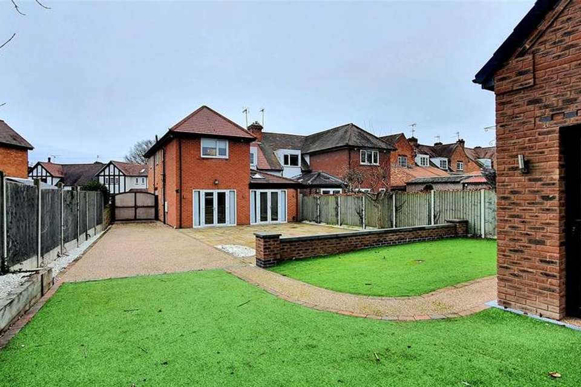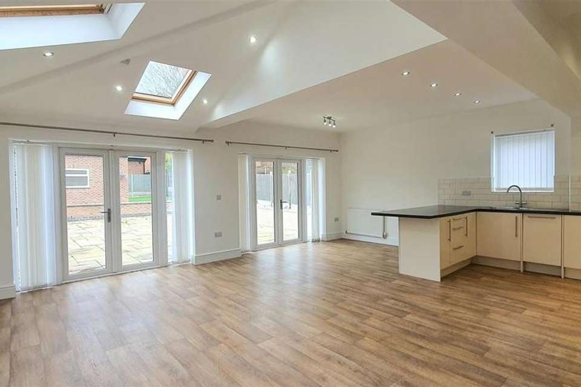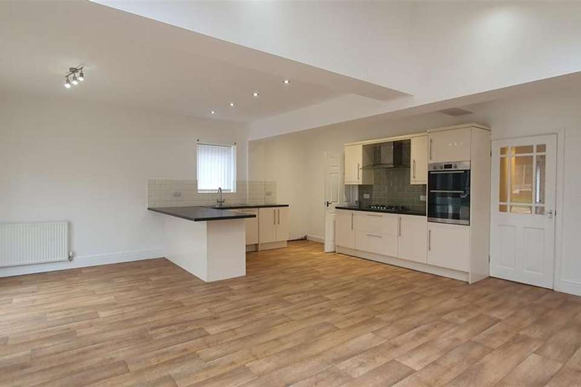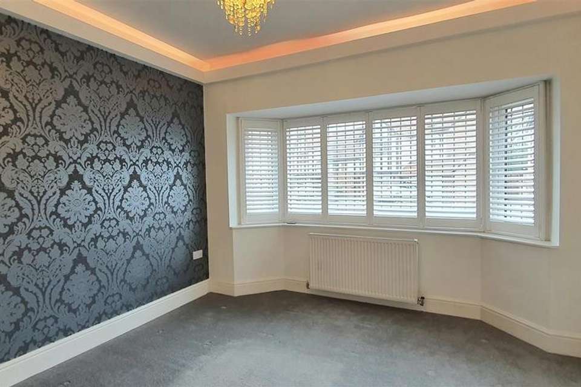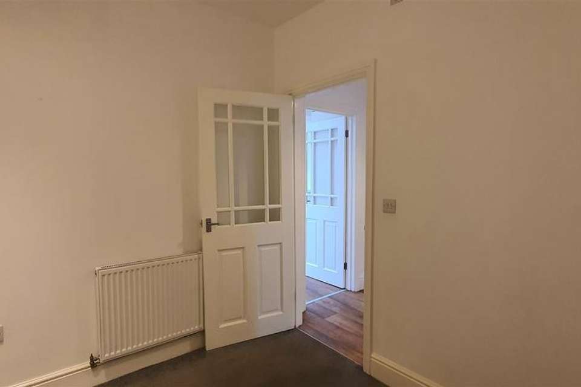4 bedroom semi-detached house to rent
semi-detached house
bedrooms
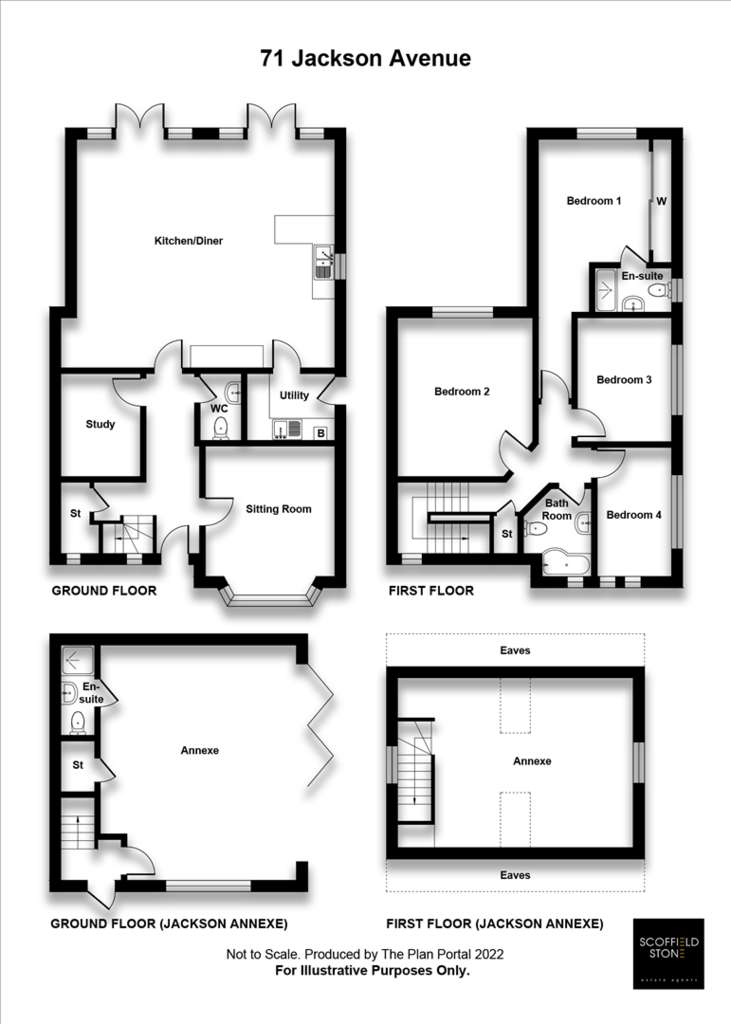
Property photos
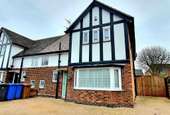
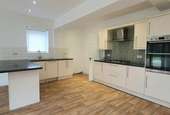
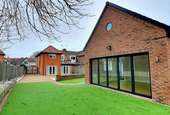
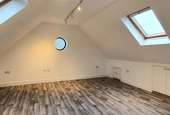
+16
Property description
Available beginning October - Scoffield Stone are delighted to offer 'To Let' this stunning modern four-bedroom detached property with an Annex, ideally located at this sought-after residential address and set within a quiet location to the east of Mickleover. The accommodation briefly comprises; an entrance hall, downstairs cloak room, sitting room, spacious open plan fully fitted kitchen/diner with integral oven at ground floor, with four good sized bedrooms, master bedroom with en-suite and a family bathroom to the first floor. The property benefits from double-glazed windows and gas central heating, there is a driveway and an enclosed rear garden. EPC Rating; D (57) Deposit: £1960.00 which includes a Holding Deposit of £390. Council Tax Band D.
Entrance Hall - Having wood effect flooring and neutral decor with front aspect part obscure glazed main entrance door, under stairs storage, radiator.
Sitting Room - 3.58 x 3.5 (11'8" x 11'5") - Carpeted and stylishly decorated with front aspect upvc double glazed bay window with fitted shutters, radiator, telephone point, cable point, tv point.
Study - 2.77 x 2.14 (9'1" x 7'0") - Carpeted and neutrally decorated with inset lights to ceiling, telephone point, radiator.
Guest Cloakroom - Having wood effect flooring and neutral decor with low flush wc, pedestal wash hand basin with chrome monobloc tap, radiator.
Open Plan Kitchen/Diner - 6.94 x 6.14 (22'9" x 20'1") - Having wood effect flooring and neutral decor with two rear aspect upvc double glazed French doors with side windows, side aspect upvc double glazed window, three double glazed rooflights, inset lights to ceiling, two radiators, tv point, a range of fitted wall and floor units to gloss cream with stone effect roll edge worktop and tiled splashbacks, integrated double electric oven, inset 5 burner gas hob with chimney style extractor hood over, integrated slimline dishwasher, inset stainless steel sink with drainer, vegetable preparation and chrome mixer tap.
Utility - 2.36 x 1.8 (7'8" x 5'10") - Having wood effect flooring and neutral decor with side aspect part obscure glazed upvc door, a range of fitted wall and floor units to gloss cream with stone effect roll edge worktop and tiled splashbacks, under counter space and plumbing for appliances, inset stainless steel sink with drainer and chrome mixer tap, wall mounted gas boiler.
Stairs/Landing - Carpeted and neutrally decorated with glass balustrade, two front aspect upvc double glazed windows, over stairs storage, radiator, access to roof space
Bedroom One - 3.57 x 3.11 (11'8" x 10'2") - Carpeted and stylishly decorated with rear aspect upvc double glazed window, fitted wardrobes with mirrored doors, radiator.
En Suite - Having grey wood effect flooring and neutral decor with side aspect obscure upvc double glazed window, low flush wc, pedestal wash hand basin with chrome monobloc tap, double shower enclosure with plumbed shower and tiled splashbacks, inset lights to ceiling.
Bedroom Two - 4.27 x 3.61 (14'0" x 11'10") - Carpeted and neutrally decorated with rear aspect upvc double glazed window, tv point, radiator.
Bedroom Three - 3.56 x 2.57 (11'8" x 8'5") - Carpeted and neutrally decorated with side aspect upvc double glazed window, tv point, radiator.
Bedroom Four - 3.47 x 2 (11'4" x 6'6") - Carpeted and neutrally decorated with twin aspect upvc double glazed windows, tv point, radiator.
Bathroom - Having wood effect flooring and neutral decor with front aspect obscure upvc double glazed window, inset lights to ceiling, pedestal wash hand basin with chrome monobloc tap, low flush wc, P bath with chrome hot and cold taps and plumbed shower over.
Ground Floor Space - 5.32 x 4.27 (17'5" x 14'0") - Having wood effect flooring and neutral decor with side aspect obscure upvc double glazed window, bifold doors to garden, inset lights to ceiling, wall mounted electric heater, TV point, under stairs storage.
Shower Room - Having ceramic tile effect vinyl flooring and neutral decor with low flush wc, wall mounted wash hand basin, shower enclosure with plumbed shower, wall mounted electric heater.
Stairs/Landing - Carpeted and neutrally decorated with wooden spindle balustrade. Inset lights to ceiling.
First Floor Space - 5.3 x 4.56 (17'4" x 14'11") - Having wood effect flooring and neutral decor with obscure double glazed porthole windows, front and rear aspect Velux rooflights, wall mounted panel heaters, tv points, eaves storage.
Disclaimer - These particulars, whilst believed to be accurate are set out as a general outline only for guidance and do not constitute any part of an offer or contract. Floor plans are not drawn to scale and room dimensions are subject to a +/- 50mm (2") tolerance and are based on the maximum dimensions in each room. Intending purchasers should not rely on them as statements of representation of fact but must satisfy themselves by inspection or otherwise as to their accuracy. No person in this firm’s employment has the authority to make or give any representation or warranty in respect of the property.
Material Information - Council Tax Band: D
Air Quality: Get air quality data for this address here:
What 3 words:///boost.motor.card
Entrance Hall - Having wood effect flooring and neutral decor with front aspect part obscure glazed main entrance door, under stairs storage, radiator.
Sitting Room - 3.58 x 3.5 (11'8" x 11'5") - Carpeted and stylishly decorated with front aspect upvc double glazed bay window with fitted shutters, radiator, telephone point, cable point, tv point.
Study - 2.77 x 2.14 (9'1" x 7'0") - Carpeted and neutrally decorated with inset lights to ceiling, telephone point, radiator.
Guest Cloakroom - Having wood effect flooring and neutral decor with low flush wc, pedestal wash hand basin with chrome monobloc tap, radiator.
Open Plan Kitchen/Diner - 6.94 x 6.14 (22'9" x 20'1") - Having wood effect flooring and neutral decor with two rear aspect upvc double glazed French doors with side windows, side aspect upvc double glazed window, three double glazed rooflights, inset lights to ceiling, two radiators, tv point, a range of fitted wall and floor units to gloss cream with stone effect roll edge worktop and tiled splashbacks, integrated double electric oven, inset 5 burner gas hob with chimney style extractor hood over, integrated slimline dishwasher, inset stainless steel sink with drainer, vegetable preparation and chrome mixer tap.
Utility - 2.36 x 1.8 (7'8" x 5'10") - Having wood effect flooring and neutral decor with side aspect part obscure glazed upvc door, a range of fitted wall and floor units to gloss cream with stone effect roll edge worktop and tiled splashbacks, under counter space and plumbing for appliances, inset stainless steel sink with drainer and chrome mixer tap, wall mounted gas boiler.
Stairs/Landing - Carpeted and neutrally decorated with glass balustrade, two front aspect upvc double glazed windows, over stairs storage, radiator, access to roof space
Bedroom One - 3.57 x 3.11 (11'8" x 10'2") - Carpeted and stylishly decorated with rear aspect upvc double glazed window, fitted wardrobes with mirrored doors, radiator.
En Suite - Having grey wood effect flooring and neutral decor with side aspect obscure upvc double glazed window, low flush wc, pedestal wash hand basin with chrome monobloc tap, double shower enclosure with plumbed shower and tiled splashbacks, inset lights to ceiling.
Bedroom Two - 4.27 x 3.61 (14'0" x 11'10") - Carpeted and neutrally decorated with rear aspect upvc double glazed window, tv point, radiator.
Bedroom Three - 3.56 x 2.57 (11'8" x 8'5") - Carpeted and neutrally decorated with side aspect upvc double glazed window, tv point, radiator.
Bedroom Four - 3.47 x 2 (11'4" x 6'6") - Carpeted and neutrally decorated with twin aspect upvc double glazed windows, tv point, radiator.
Bathroom - Having wood effect flooring and neutral decor with front aspect obscure upvc double glazed window, inset lights to ceiling, pedestal wash hand basin with chrome monobloc tap, low flush wc, P bath with chrome hot and cold taps and plumbed shower over.
Ground Floor Space - 5.32 x 4.27 (17'5" x 14'0") - Having wood effect flooring and neutral decor with side aspect obscure upvc double glazed window, bifold doors to garden, inset lights to ceiling, wall mounted electric heater, TV point, under stairs storage.
Shower Room - Having ceramic tile effect vinyl flooring and neutral decor with low flush wc, wall mounted wash hand basin, shower enclosure with plumbed shower, wall mounted electric heater.
Stairs/Landing - Carpeted and neutrally decorated with wooden spindle balustrade. Inset lights to ceiling.
First Floor Space - 5.3 x 4.56 (17'4" x 14'11") - Having wood effect flooring and neutral decor with obscure double glazed porthole windows, front and rear aspect Velux rooflights, wall mounted panel heaters, tv points, eaves storage.
Disclaimer - These particulars, whilst believed to be accurate are set out as a general outline only for guidance and do not constitute any part of an offer or contract. Floor plans are not drawn to scale and room dimensions are subject to a +/- 50mm (2") tolerance and are based on the maximum dimensions in each room. Intending purchasers should not rely on them as statements of representation of fact but must satisfy themselves by inspection or otherwise as to their accuracy. No person in this firm’s employment has the authority to make or give any representation or warranty in respect of the property.
Material Information - Council Tax Band: D
Air Quality: Get air quality data for this address here:
What 3 words:///boost.motor.card
Interested in this property?
Council tax
First listed
6 days agoMarketed by
Scoffield Stone - Hilton Derbyshire Witham Close, Off Egginton Road Hilton, Derbyshire DE65 5JRCall agent on 01283 777100
- Streetview
DISCLAIMER: Property descriptions and related information displayed on this page are marketing materials provided by Scoffield Stone - Hilton Derbyshire. Placebuzz does not warrant or accept any responsibility for the accuracy or completeness of the property descriptions or related information provided here and they do not constitute property particulars. Please contact Scoffield Stone - Hilton Derbyshire for full details and further information.





