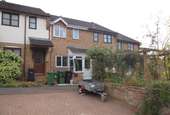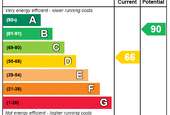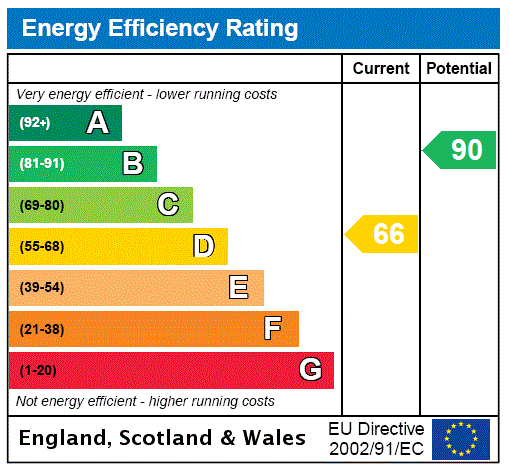2 bedroom terraced house to rent
terraced house
bedrooms
Property photos


Property description
A two bedroom terraced house with garden and parking within walking distance of the town centre.
£795pcm/£183pcw
The property is approached via pathway proving access through uPVC double glazed front entrance porch with hanging space for coats. Useful storage area and uPVC obscure glazed panel door proving access to:
Kitchen: 11'7" x 6'8" (3.53m x 2.03m)
With uPVC double glazed window to front aspect. Wall mounted gas fired combination boiler providing domestic hot water and central heating and space for larder style fridge freezer. Range of matching cream shaker style wall and base units with modern worktops, black worktops, vinyl flooring, single bowl drainer sink unit with mixer tap, free standing cooker, plumbing for washing machine and dishwasher. Radiator and power points.
Lounge: 14'10" x 11'7" (4.52m x 3.53m)
Carpets, French doors to sun room, staircase to first floor and landing area.
Dining Area: 9'10" x 5' (3m x 1.52m)
With uPVC double glazed windows to rear aspect providing views over the gardens. Laminate flooring, radiator and power points. uPVC double glazed door providing access to gardens.
Staircase to first floor and landing area.
Bedroom 1: 11'05" x 8'3" (3.48mx 2.51m)
uPVC double glazed window to the southerly rear aspect. Power points and lighting.
Bedroom 2: 11'6" x 5'6"
uPVC double glazed window to front aspect.. Power points and lighting.
Bathroom: 8'3" x 5'9" (2.51m x 1.75m)
With uPVC obscured double glazed window to front aspect. White suite comprising low level WC, pedestal wash hand basin with vanity unit, modern panel bath with electric shower over, modern tiled splash backs.
Outside
To the front of the property, access to parking spaces. uPVC front entrance porch. Access can be gained via the dining room through a uPVC double glazed door with slate pathway and steps leading to substantial south facing low maintenance decking area which is extremely private. Garden shed. Gardens enclosed with modern panel fencing.
Directions
From Ross on Wye town centre proceed from the Market Square down Broad Street and then down onwards to Brookend Street where you'll reach Fiveways with 2 small mini roundabouts turn left at the first and go straight over the second. Take the left turn into Brampton Road, proceed up the hill and take the third turning left into Oaklands, proceed into Wyecroft park and take the first turning left into Vaga Crescent, proceed to the right where Honeysuckle Close can be found first turning on the right hand side and then take the next right hand turn and property is the third house on the right hand side.
Property Information:
Council Tax Band: B EPC Rating: C
Heating: Electric Mains: Electric, Gas, Water, Drainage
Broadband: Superfast 1000mbps available Satellite/Fibre: Sky & BT available. Virgin: Not available.
Mobile Phone Coverage:
Holding Deposit £183
Whole Deposit £917
£795pcm/£183pcw
The property is approached via pathway proving access through uPVC double glazed front entrance porch with hanging space for coats. Useful storage area and uPVC obscure glazed panel door proving access to:
Kitchen: 11'7" x 6'8" (3.53m x 2.03m)
With uPVC double glazed window to front aspect. Wall mounted gas fired combination boiler providing domestic hot water and central heating and space for larder style fridge freezer. Range of matching cream shaker style wall and base units with modern worktops, black worktops, vinyl flooring, single bowl drainer sink unit with mixer tap, free standing cooker, plumbing for washing machine and dishwasher. Radiator and power points.
Lounge: 14'10" x 11'7" (4.52m x 3.53m)
Carpets, French doors to sun room, staircase to first floor and landing area.
Dining Area: 9'10" x 5' (3m x 1.52m)
With uPVC double glazed windows to rear aspect providing views over the gardens. Laminate flooring, radiator and power points. uPVC double glazed door providing access to gardens.
Staircase to first floor and landing area.
Bedroom 1: 11'05" x 8'3" (3.48mx 2.51m)
uPVC double glazed window to the southerly rear aspect. Power points and lighting.
Bedroom 2: 11'6" x 5'6"
uPVC double glazed window to front aspect.. Power points and lighting.
Bathroom: 8'3" x 5'9" (2.51m x 1.75m)
With uPVC obscured double glazed window to front aspect. White suite comprising low level WC, pedestal wash hand basin with vanity unit, modern panel bath with electric shower over, modern tiled splash backs.
Outside
To the front of the property, access to parking spaces. uPVC front entrance porch. Access can be gained via the dining room through a uPVC double glazed door with slate pathway and steps leading to substantial south facing low maintenance decking area which is extremely private. Garden shed. Gardens enclosed with modern panel fencing.
Directions
From Ross on Wye town centre proceed from the Market Square down Broad Street and then down onwards to Brookend Street where you'll reach Fiveways with 2 small mini roundabouts turn left at the first and go straight over the second. Take the left turn into Brampton Road, proceed up the hill and take the third turning left into Oaklands, proceed into Wyecroft park and take the first turning left into Vaga Crescent, proceed to the right where Honeysuckle Close can be found first turning on the right hand side and then take the next right hand turn and property is the third house on the right hand side.
Property Information:
Council Tax Band: B EPC Rating: C
Heating: Electric Mains: Electric, Gas, Water, Drainage
Broadband: Superfast 1000mbps available Satellite/Fibre: Sky & BT available. Virgin: Not available.
Mobile Phone Coverage:
Holding Deposit £183
Whole Deposit £917
Interested in this property?
Council tax
First listed
5 days agoEnergy Performance Certificate
Marketed by
Richard Butler - Ross-on-Wye 15 Gloucester Road Ross-on-Wye HR9 5BUCall agent on 01989 567979
- Streetview
DISCLAIMER: Property descriptions and related information displayed on this page are marketing materials provided by Richard Butler - Ross-on-Wye. Placebuzz does not warrant or accept any responsibility for the accuracy or completeness of the property descriptions or related information provided here and they do not constitute property particulars. Please contact Richard Butler - Ross-on-Wye for full details and further information.



