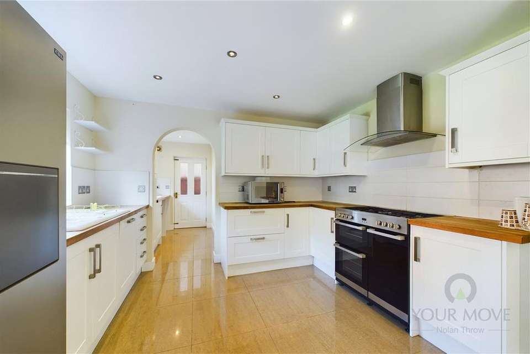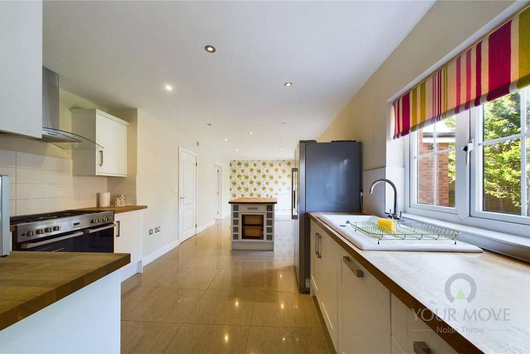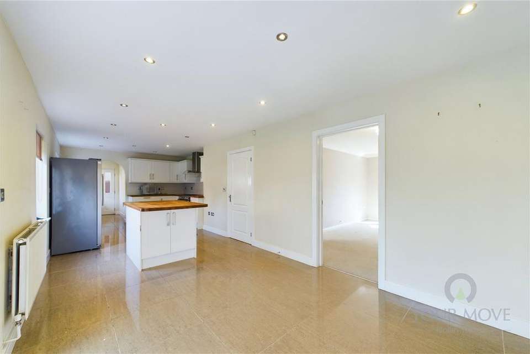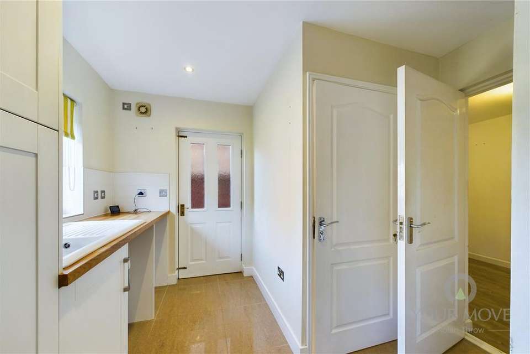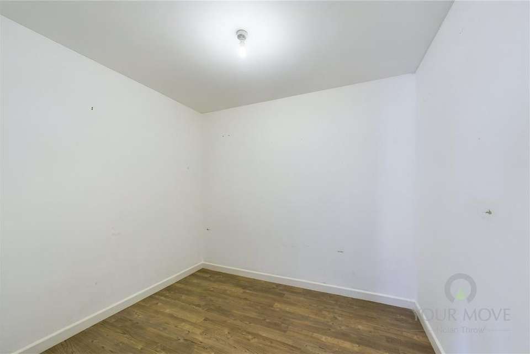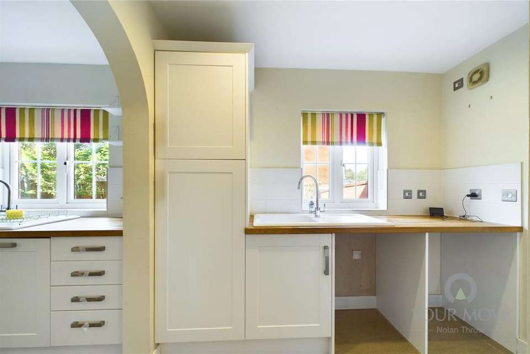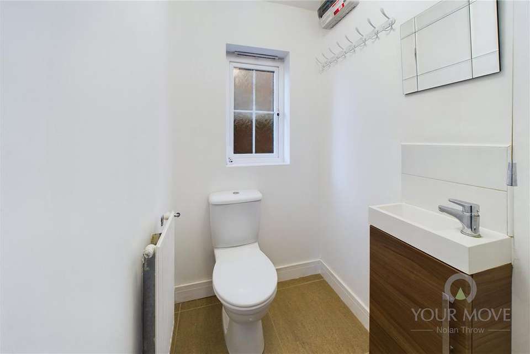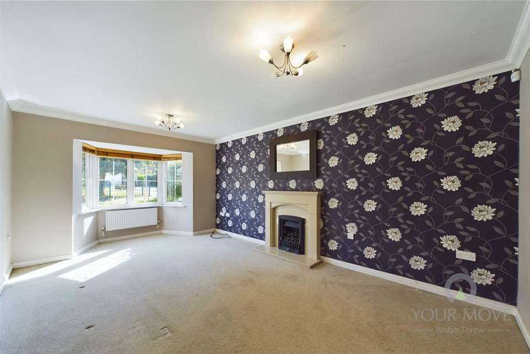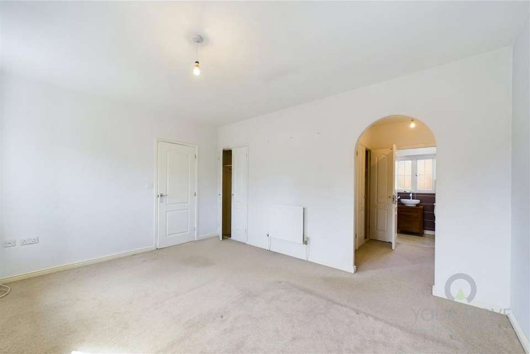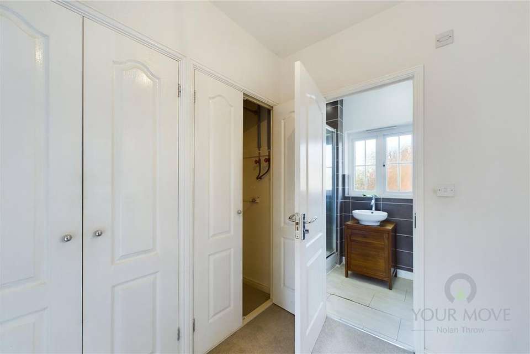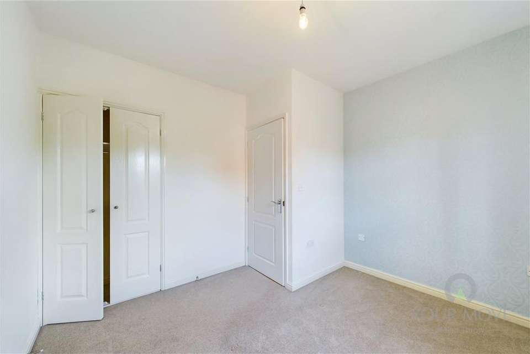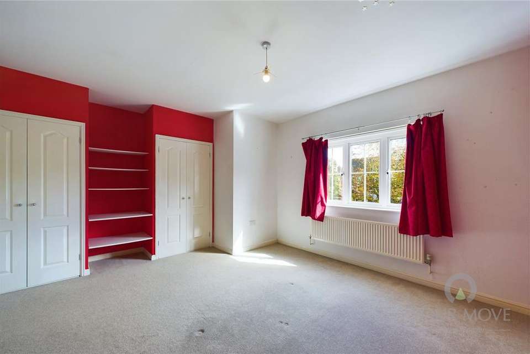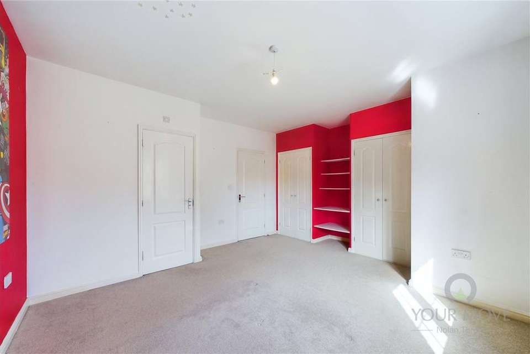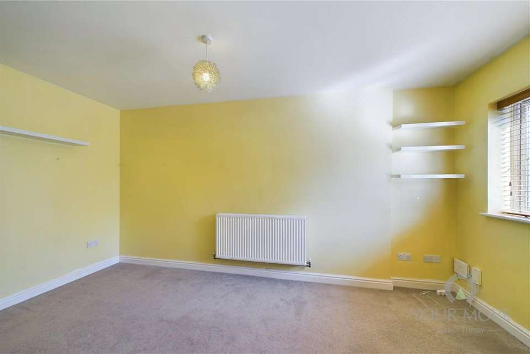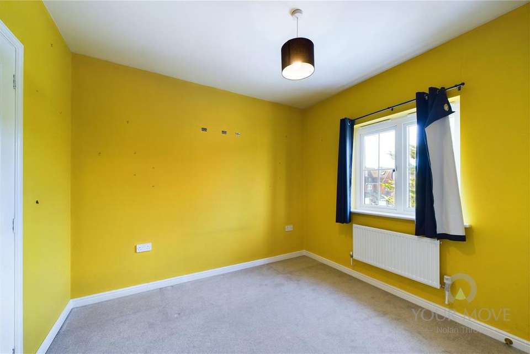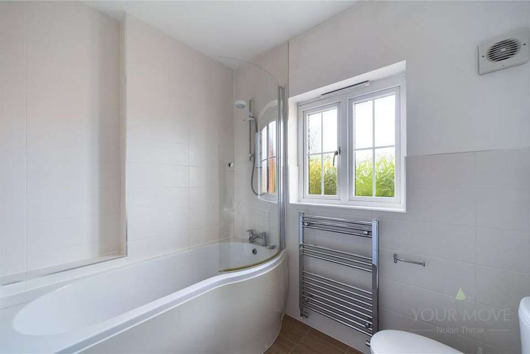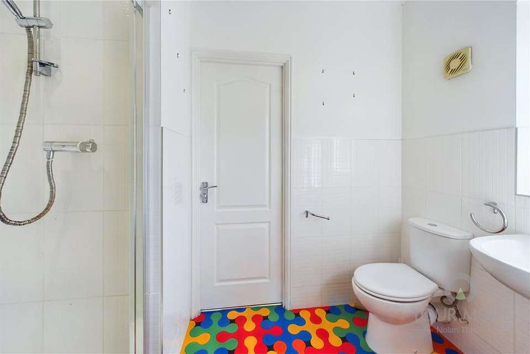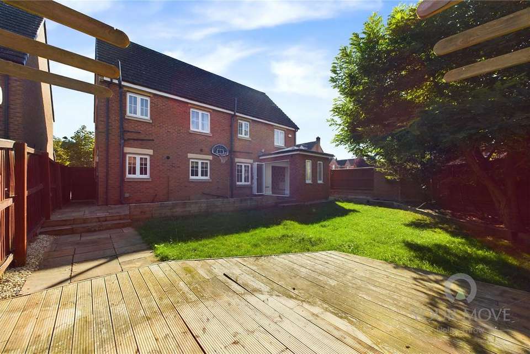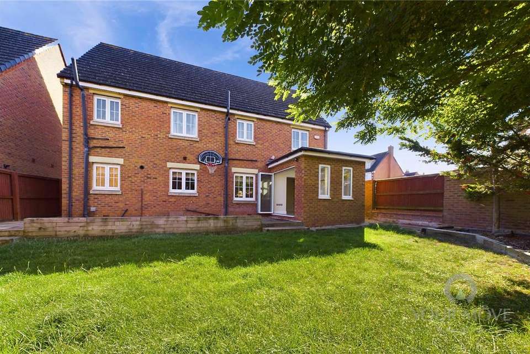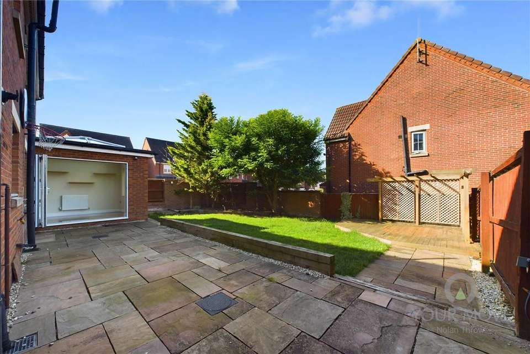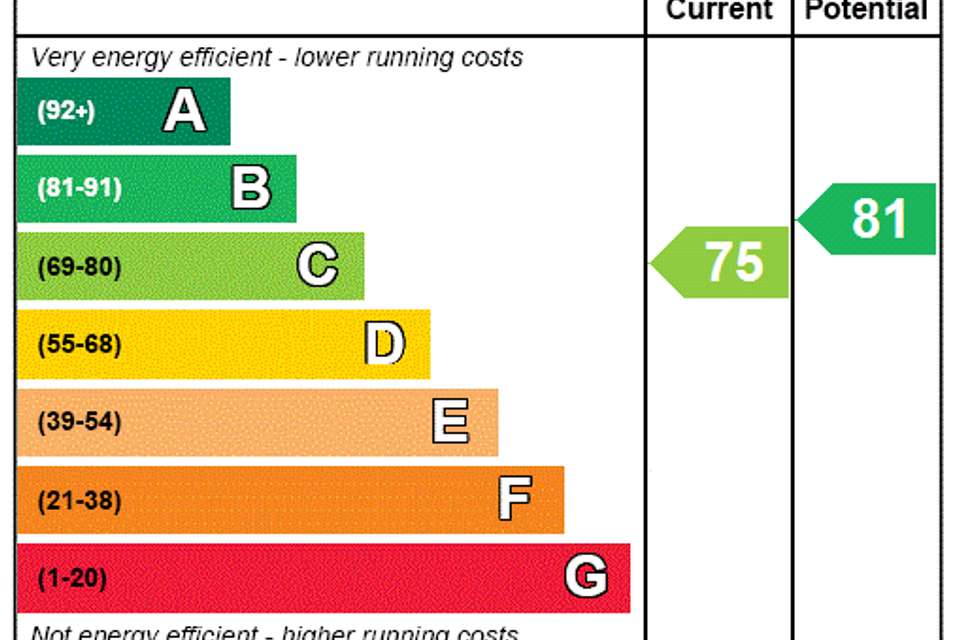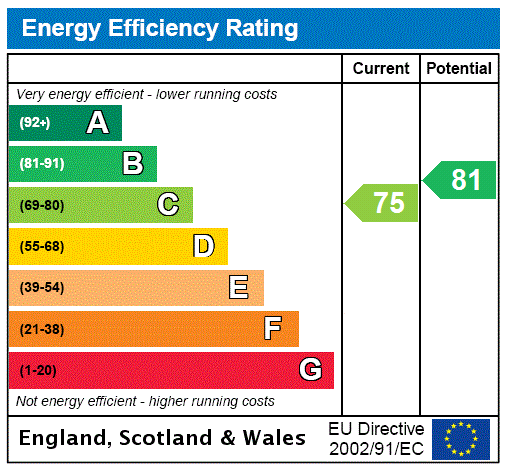4 bedroom detached house to rent
detached house
bedrooms
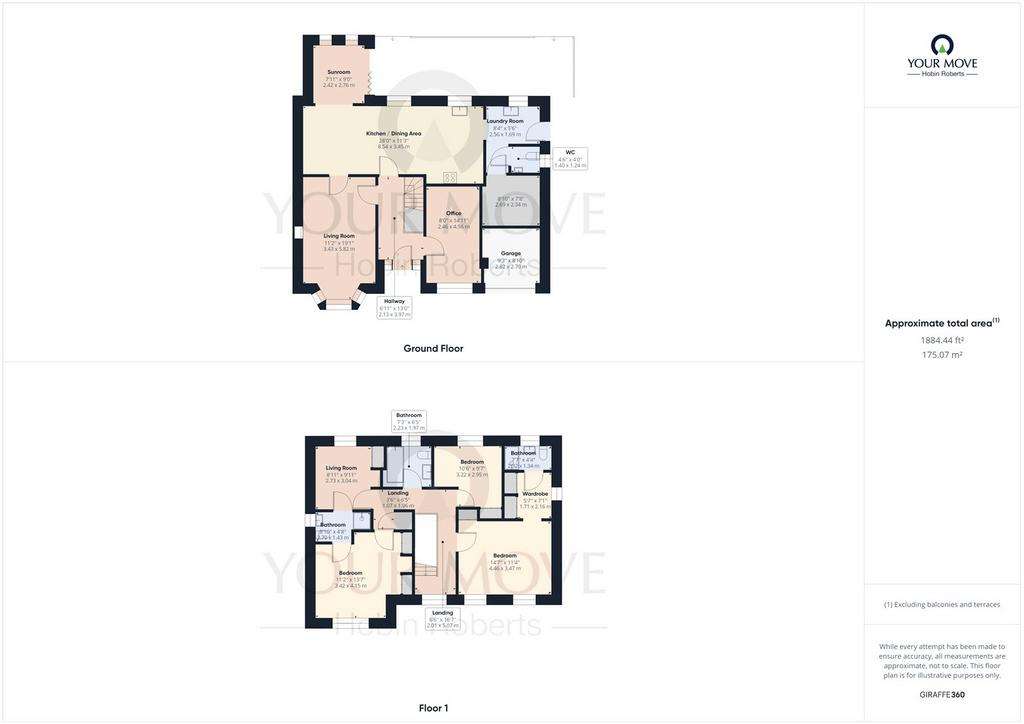
Property photos

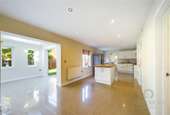
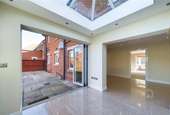
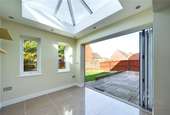
+21
Property description
Available immediately is this four bedroom, extended, detached home situated in the ever popular Grange Park. Grange Park is ideally situated for commuting links and good schooling and provides easy access to all major road networks, local amenities, and schools. The property benefits include a modern and extended kitchen/dining/family room, ensuite to three bedrooms, and two home offices (partly converted garage).
On entering the property, there is an entrance hall with access to a lounge, home office, kitchen/dining/family room, and stairs rising to the first floor. Within the lounge, there is a bay window providing ample natural light and a gas living flame fire with surround. Accessed via the hallway, there is a home office and kitchen/dining/family room. The kitchen area has been modernised and provides ample cupboard space with worksurfaces over, a matching breakfast island, space for a freestanding range cooker, and an integrated dishwasher. Off the kitchen area, there is a utility room with plumbing for a washing machine and space for a tumble dryer, access to a cloakroom, and a study. The dining area provides a great entertaining space with access to the family room with bi-folding doors to the rear gardens.
Off the first floor, there are four double bedrooms with built-in wardrobes. To the principal bedroom, there is a dressing room with access to the ensuite. There are two further bedrooms with adjoining ensuite and a family bathroom completes the first floor accommodation.
Outside, there are front and rear gardens with off street parking for two cars.
IMPORTANT NOTE TO POTENTIAL PURCHASERS & TENANTS:
We endeavour to make our particulars accurate and reliable, however, they do not constitute or form part of an offer or any contract and none is to be relied upon as statements of representation or fact. The services, systems and appliances listed in this specification have not been tested by us and no guarantee as to their operating ability or efficiency is given. All photographs and measurements have been taken as a guide only and are not precise. Floor plans where included are not to scale and accuracy is not guaranteed. If you require clarification or further information on any points, please contact us, especially if you are traveling some distance to view. POTENTIAL PURCHASERS: Fixtures and fittings other than those mentioned are to be agreed with the seller. POTENTIAL TENANTS: All properties are available for a minimum length of time, with the exception of short term accommodation. Please contact the branch for details. A security deposit of at least one month’s rent is required. Rent is to be paid one month in advance. It is the tenant’s responsibility to insure any personal possessions. Payment of all utilities including water rates or metered supply and Council Tax is the responsibility of the tenant in every case.
QNT240391/2
On entering the property, there is an entrance hall with access to a lounge, home office, kitchen/dining/family room, and stairs rising to the first floor. Within the lounge, there is a bay window providing ample natural light and a gas living flame fire with surround. Accessed via the hallway, there is a home office and kitchen/dining/family room. The kitchen area has been modernised and provides ample cupboard space with worksurfaces over, a matching breakfast island, space for a freestanding range cooker, and an integrated dishwasher. Off the kitchen area, there is a utility room with plumbing for a washing machine and space for a tumble dryer, access to a cloakroom, and a study. The dining area provides a great entertaining space with access to the family room with bi-folding doors to the rear gardens.
Off the first floor, there are four double bedrooms with built-in wardrobes. To the principal bedroom, there is a dressing room with access to the ensuite. There are two further bedrooms with adjoining ensuite and a family bathroom completes the first floor accommodation.
Outside, there are front and rear gardens with off street parking for two cars.
IMPORTANT NOTE TO POTENTIAL PURCHASERS & TENANTS:
We endeavour to make our particulars accurate and reliable, however, they do not constitute or form part of an offer or any contract and none is to be relied upon as statements of representation or fact. The services, systems and appliances listed in this specification have not been tested by us and no guarantee as to their operating ability or efficiency is given. All photographs and measurements have been taken as a guide only and are not precise. Floor plans where included are not to scale and accuracy is not guaranteed. If you require clarification or further information on any points, please contact us, especially if you are traveling some distance to view. POTENTIAL PURCHASERS: Fixtures and fittings other than those mentioned are to be agreed with the seller. POTENTIAL TENANTS: All properties are available for a minimum length of time, with the exception of short term accommodation. Please contact the branch for details. A security deposit of at least one month’s rent is required. Rent is to be paid one month in advance. It is the tenant’s responsibility to insure any personal possessions. Payment of all utilities including water rates or metered supply and Council Tax is the responsibility of the tenant in every case.
QNT240391/2
Interested in this property?
Council tax
First listed
Last weekEnergy Performance Certificate
Marketed by
Your Move - Northampton Ground Floor, Unit 4 Vulcan Works, 34-38 Guildhall Road NN1 1EW- Streetview
DISCLAIMER: Property descriptions and related information displayed on this page are marketing materials provided by Your Move - Northampton. Placebuzz does not warrant or accept any responsibility for the accuracy or completeness of the property descriptions or related information provided here and they do not constitute property particulars. Please contact Your Move - Northampton for full details and further information.





