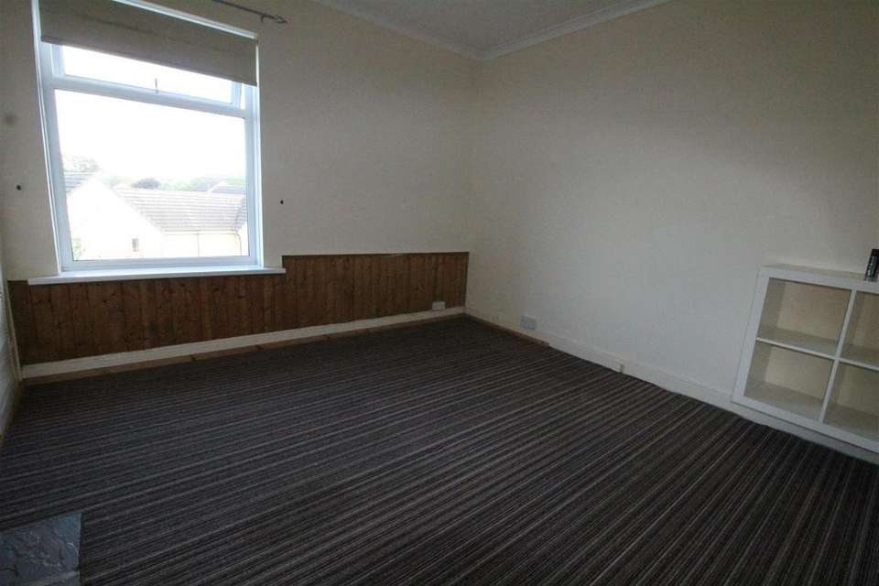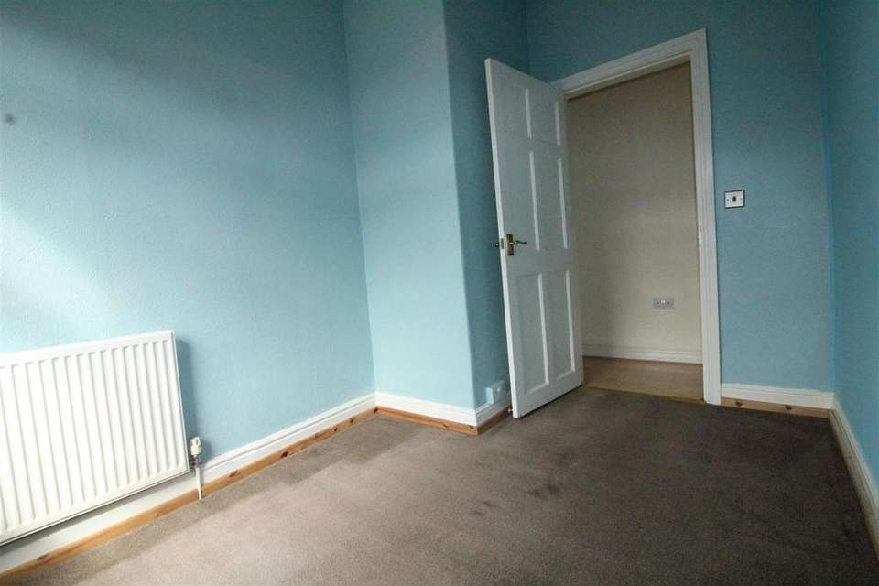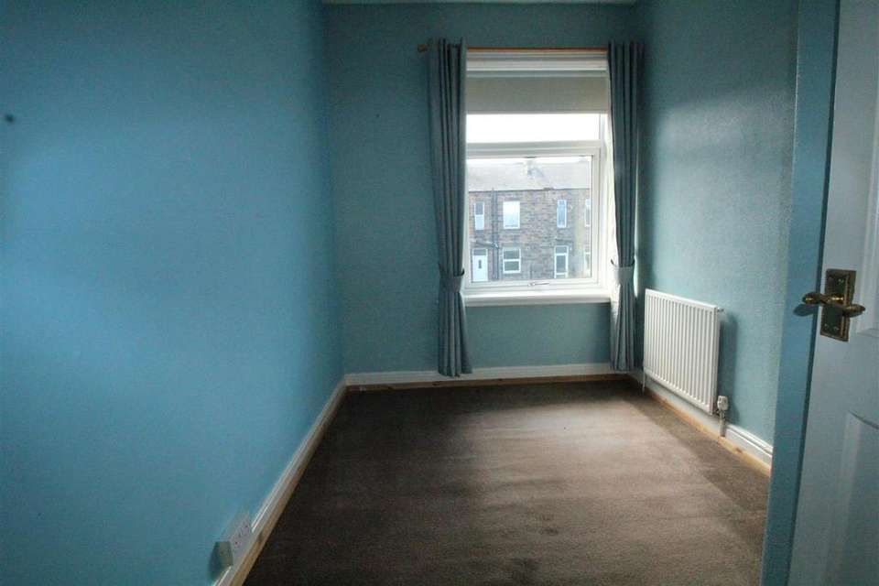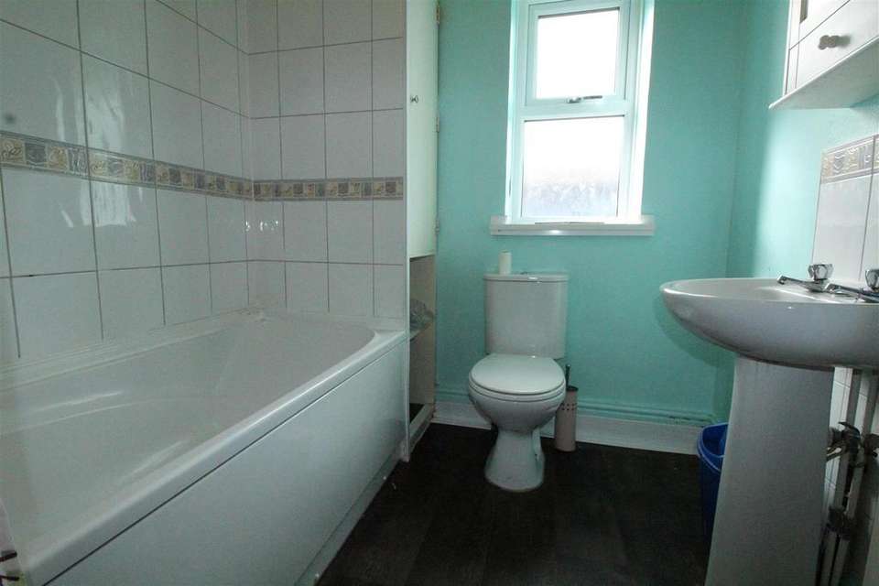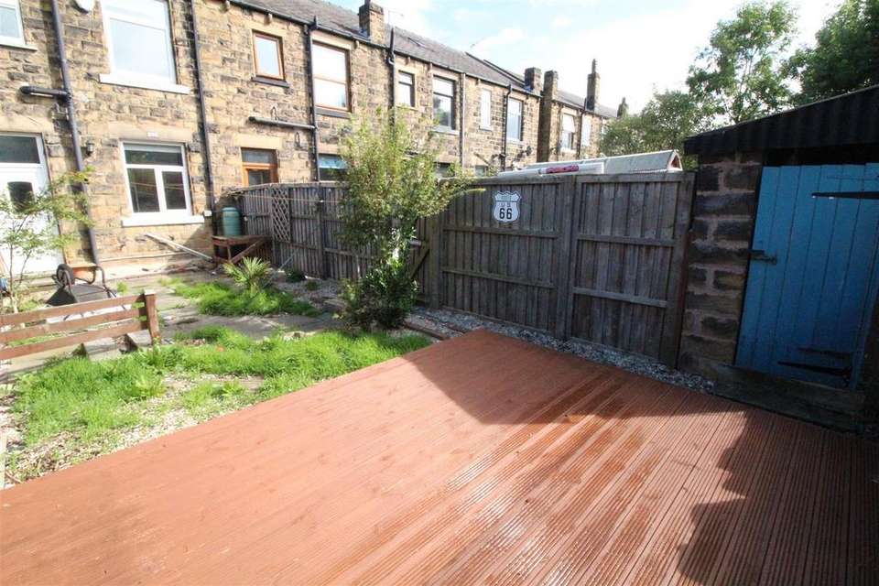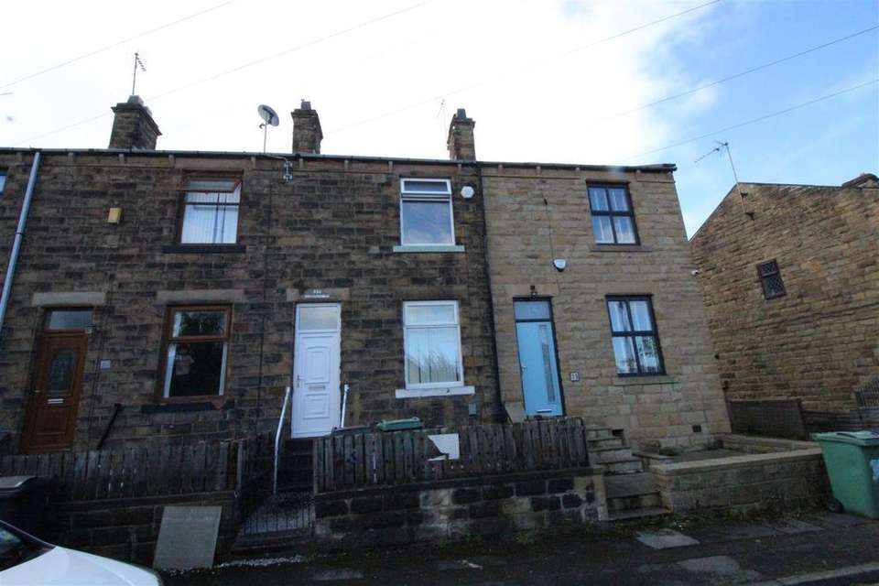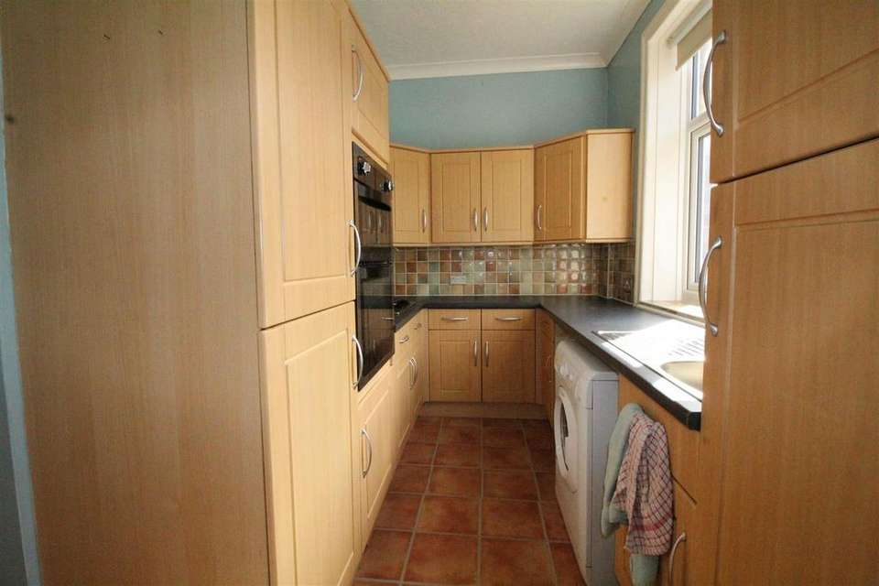2 bedroom terraced house to rent
terraced house
bedrooms
Property photos
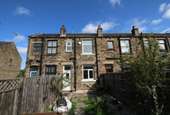
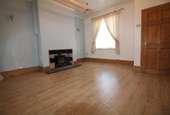
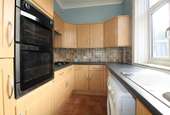
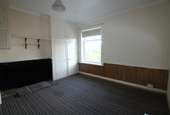
+7
Property description
* TWO BEDROOM THROUGH TERRACE HOUSE - SPACIOUS LOUNGE WITH WOOD BURNING STOVE - FITTED KITCHEN WITH SOME INTEGRATED APPLIANCES- ENCLOSED REAR GARDEN - AVAILABLE NOW * This property has gas central heating and PVCu double glazing and comprises: entrance vestibule, lounge, kitchen, cellar, landing, two bedrooms, bathroom. To the outside, there is an small garden to the front, enclosed rear garden and on street parking. Located close to local amenities, the property is conveniently placed for access to Dewsbury town centre and the motorway network. Ideally suiting a couple or small family, viewing is recommended. Deposit - £890.
Entrance Vestibule - Laminate flooring. Door to front.
Lounge - 4.5 x 4.2 (14'9" x 13'9") - With cast iron wood burning stove. Coving to ceiling. Wall light points. Laminate flooring. Window to front. Radiator.
Kitchen - 4.2 x 2.2 (13'9" x 7'2") - With base and wall units incorporating stainless steel sink unit. Gas hob, electric oven and grill and extractor hood. Integrated fridge freezer. Plumbing for automatic washing machine. Tiled splashbacks. Breakfast bar. Access to cellar. Door and window to rear.
Cellar - Providing extra storage space.
Landing - With storage cupboard and laminate flooring.
Bedroom One - 3.9 x 3.7 (12'9" x 12'1") - With fitted wardrobe and storage cupboards to recesses. Window to front. Radiator.
Bedroom Two - 3.1 x 2.2 (10'2" x 7'2") - Window to rear. Radiator.
Bathroom - Part tiled with three piece suite comprising: bath with shower attachment, pedestal wash hand basin, low flush wc. Storage cupboard. Window to rear. Radiator.
Exterior - Small gravelled garden to te front of the property. Enclosed rear garden with paved patio and decking. On street parking to the front.
Directions - From Dewsbury Town Centre proceed along Mill Street West passing Asda on the left hand side. Turn right at the traffic lights onto Savile Road and go straight ahead at the mini roundabout onto Slaithwaite Road. Turn right at the next mini roundabout onto Brewery Lane and continue to the end. Turn right onto Lees Hall Road and Kimberley Street is the first turning on the right. Number 33 will be found on the left hand side and is signified by our To Let board.
Note - Children - yes
Pets - to be discussed
Smokers - outside only
The property is available now
Entrance Vestibule - Laminate flooring. Door to front.
Lounge - 4.5 x 4.2 (14'9" x 13'9") - With cast iron wood burning stove. Coving to ceiling. Wall light points. Laminate flooring. Window to front. Radiator.
Kitchen - 4.2 x 2.2 (13'9" x 7'2") - With base and wall units incorporating stainless steel sink unit. Gas hob, electric oven and grill and extractor hood. Integrated fridge freezer. Plumbing for automatic washing machine. Tiled splashbacks. Breakfast bar. Access to cellar. Door and window to rear.
Cellar - Providing extra storage space.
Landing - With storage cupboard and laminate flooring.
Bedroom One - 3.9 x 3.7 (12'9" x 12'1") - With fitted wardrobe and storage cupboards to recesses. Window to front. Radiator.
Bedroom Two - 3.1 x 2.2 (10'2" x 7'2") - Window to rear. Radiator.
Bathroom - Part tiled with three piece suite comprising: bath with shower attachment, pedestal wash hand basin, low flush wc. Storage cupboard. Window to rear. Radiator.
Exterior - Small gravelled garden to te front of the property. Enclosed rear garden with paved patio and decking. On street parking to the front.
Directions - From Dewsbury Town Centre proceed along Mill Street West passing Asda on the left hand side. Turn right at the traffic lights onto Savile Road and go straight ahead at the mini roundabout onto Slaithwaite Road. Turn right at the next mini roundabout onto Brewery Lane and continue to the end. Turn right onto Lees Hall Road and Kimberley Street is the first turning on the right. Number 33 will be found on the left hand side and is signified by our To Let board.
Note - Children - yes
Pets - to be discussed
Smokers - outside only
The property is available now
Interested in this property?
Council tax
First listed
Last weekMarketed by
Local Properties - Birstall Midland Bank Chambers, Chapel Lane Birstall, West Yorkshire WF17 9EB- Streetview
DISCLAIMER: Property descriptions and related information displayed on this page are marketing materials provided by Local Properties - Birstall. Placebuzz does not warrant or accept any responsibility for the accuracy or completeness of the property descriptions or related information provided here and they do not constitute property particulars. Please contact Local Properties - Birstall for full details and further information.





