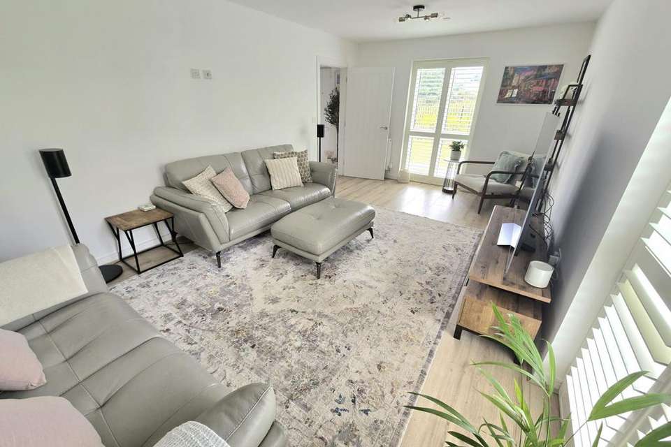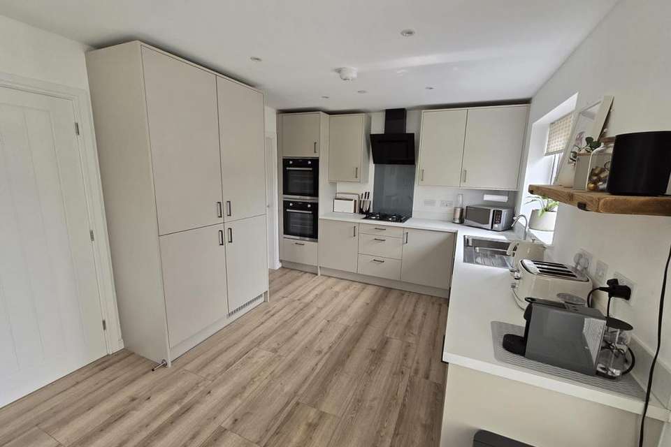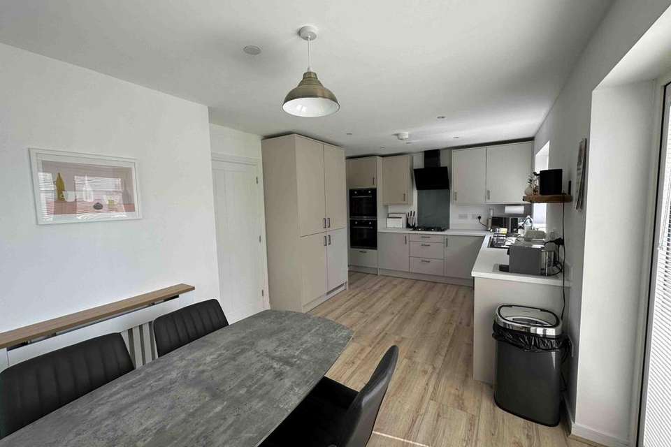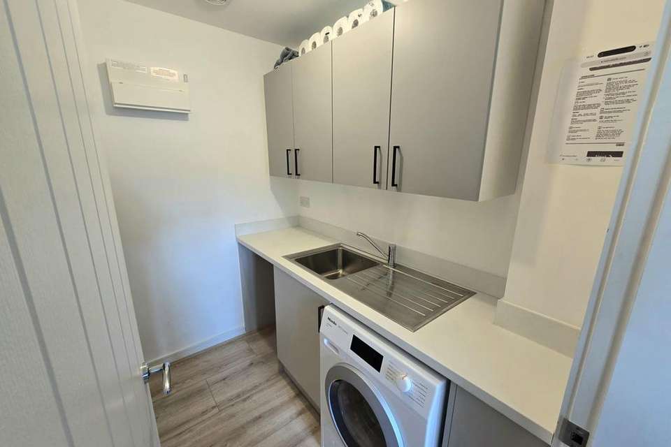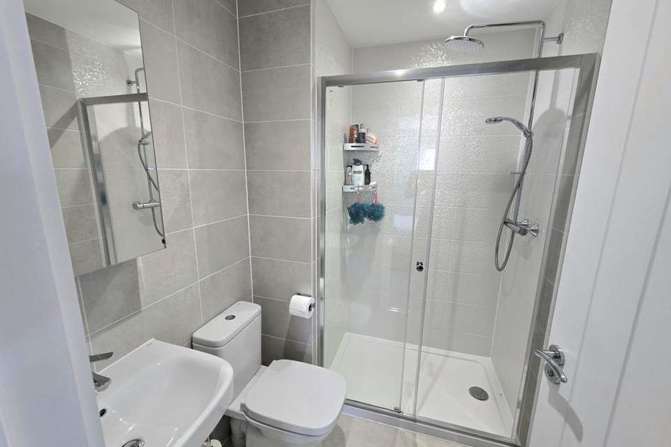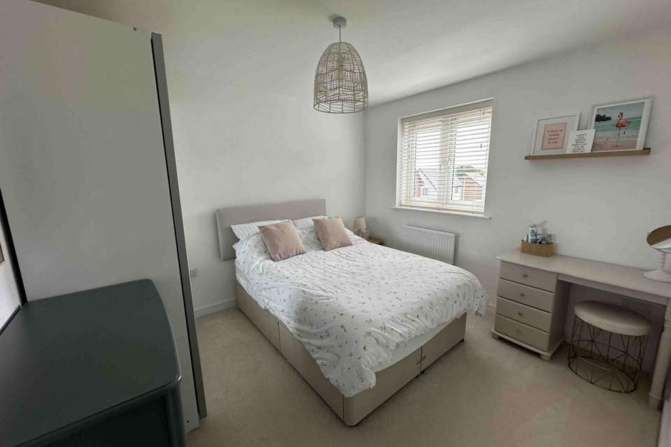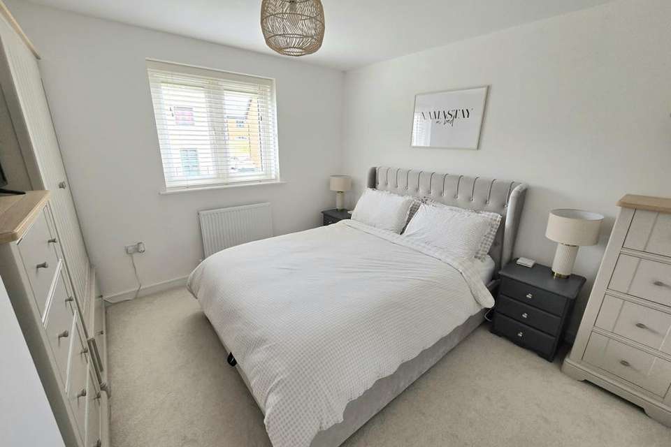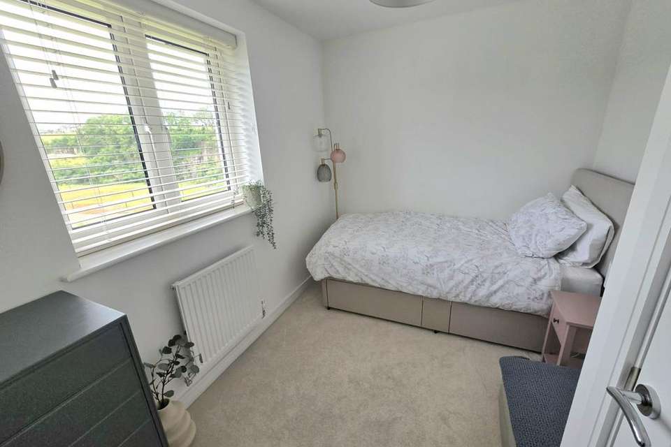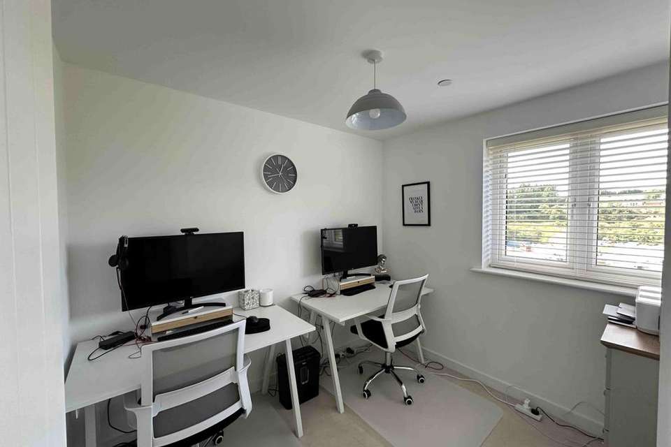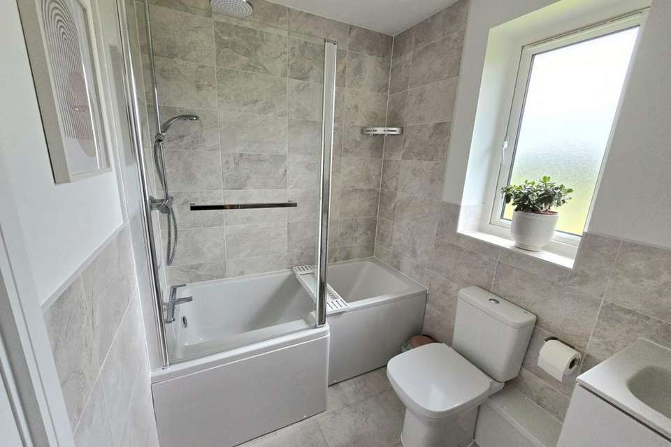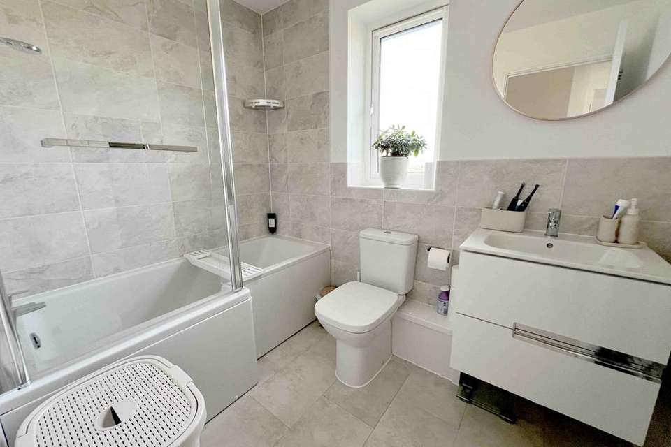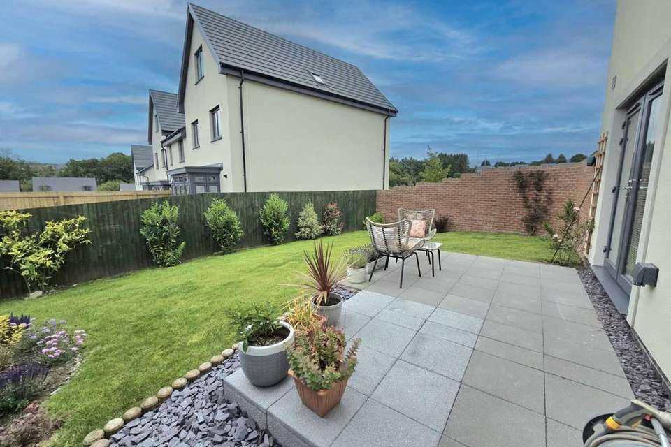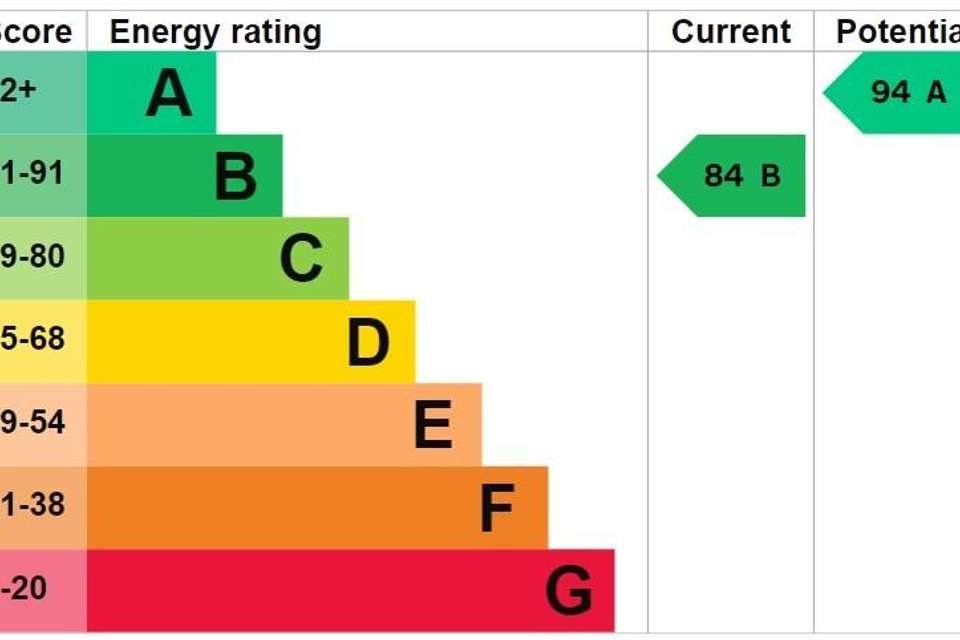4 bedroom detached house to rent
detached house
bedrooms
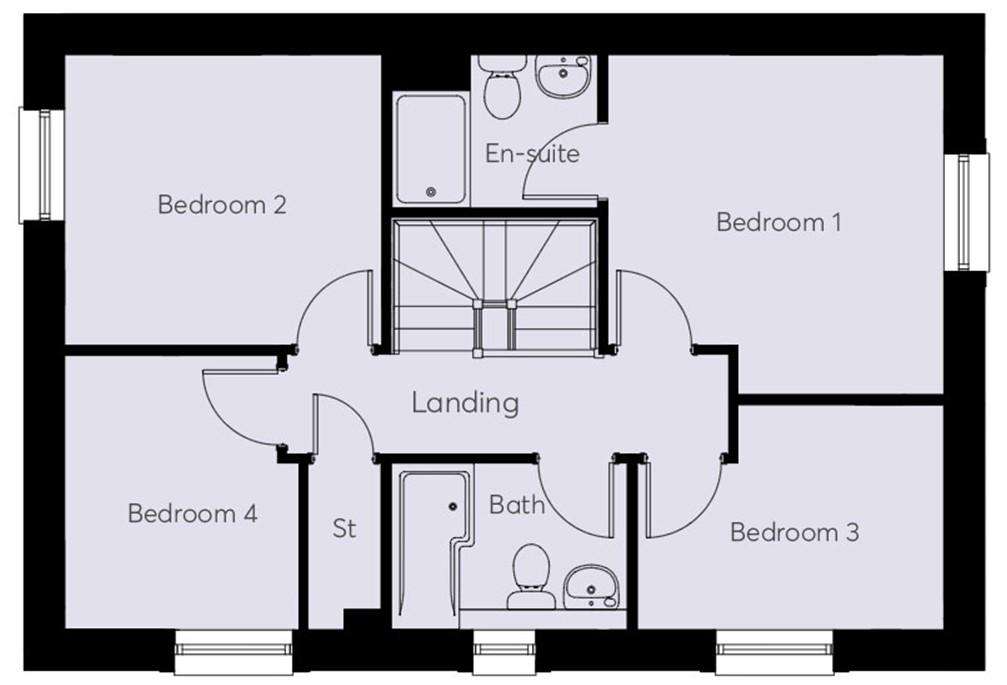
Property photos

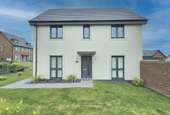
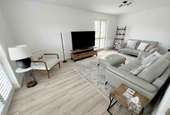
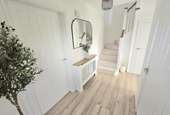
+13
Property description
Modern detached family home in the sought after Parc Ceirw development. Situated within close proximity to the M4, Morriston Hospital and DVLA. Lounge, cloakroom, kitchen/diner to the ground floor. Four bedrooms, master with ensuite and bathroom to the first floor. The property has a garage with driveway to fit two vehicles. Enclosed rear garden laid to lawn and patio seating area. This property benefits from "premium extras" including Amtico flooring, Bespoke wooden shutters, Premium tiling and an upgraded Honeywell digital heating system. UPVC double glazed windows. The loft has also been boarded with lighting for ample storage. Viewing highly recommended to appreciate the exquisite workmanship and finish on this property. The property is accessed via a private driveway leading to a fantastic plot overlooking what is planned to be the developments future community area.
GROUND FLOOR Entrance Hall - UPVC composite Front door. Premium laminate flooring. Radiator with bespoke wooden cover. Under stairs storage cupboard Kitchen 10’5” x 9’5” - Combination of base and wall neutral toned units. Integrated dishwasher. Integrated fridge/ freezer. Pantry style unit. Two eye level stainless steel electric ovens. Four ring gas hob with digital extractor over. 1 and 1/2 stainless steel drainer unit. UPVC double glazed window to rear. Premium laminate flooring. Utility room - Wall and base units as part of Premium upgrade. Plumbed for washing machine. Space for tumble dryer. Premium laminate flooring. Dining Area 12’6” x 9’0” - UPVC double glazed floor to ceiling windows to rear with bespoke Wooden shutters. UPVC double glazed French doors with "true fit" blinds installed leading to rear garden patio area. Premium laminate flooring. Radiator with bespoke wooden cover. Lounge 19’4” x 11’2” - UPVC double glazed floor to ceiling windows to side with bespoke Wooden shutters. Premium laminate flooring. Two radiators.
FIRST FLOOR
Landing - Loft accessed via pull down ladder. The loft benefits from being boarded for storage and lighting. Bedroom One 11’5” x 11’3” - UPVC double glazed window to front with "True fit" blackout blind installed. Radiator. En-Suite - Amtico Flooring. Shower cubicle with rainforest shower head over. White WC and hand basin. Fitted mirrored wall cabinet. Bedroom Two 10’7”x 9’8” - UPVC double glazed window to front with "True fit" blackout blind installed. Radiator. Bedroom Three 10’2” x 7’7” - UPVC double glazed window to rear. Radiator. Bedroom Four 9’2” x 7’10” - UPVC double glazed window to rear. Radiator Bathroom 7'10" x 5'6 - Premium tiled bathroom. White WC, basin within Vanity unit and Bath with Rainforest head shower over. UPVC double glazed frosted window, Amtico flooring.
EXTERNAL To the rear of the property is a driveway for two vehicles leading to a detached garage with electric powered door. EV charging point in Garage. The property comprises of lawn area, chippings and patio to the front. The plot of this property is unique as it is overlooking what is planned to be the developments community Football pitch and gymnasium. The location of the property gives it a "Premium" feel as it accessed down a private drive and is not overlooked.
GROUND FLOOR Entrance Hall - UPVC composite Front door. Premium laminate flooring. Radiator with bespoke wooden cover. Under stairs storage cupboard Kitchen 10’5” x 9’5” - Combination of base and wall neutral toned units. Integrated dishwasher. Integrated fridge/ freezer. Pantry style unit. Two eye level stainless steel electric ovens. Four ring gas hob with digital extractor over. 1 and 1/2 stainless steel drainer unit. UPVC double glazed window to rear. Premium laminate flooring. Utility room - Wall and base units as part of Premium upgrade. Plumbed for washing machine. Space for tumble dryer. Premium laminate flooring. Dining Area 12’6” x 9’0” - UPVC double glazed floor to ceiling windows to rear with bespoke Wooden shutters. UPVC double glazed French doors with "true fit" blinds installed leading to rear garden patio area. Premium laminate flooring. Radiator with bespoke wooden cover. Lounge 19’4” x 11’2” - UPVC double glazed floor to ceiling windows to side with bespoke Wooden shutters. Premium laminate flooring. Two radiators.
FIRST FLOOR
Landing - Loft accessed via pull down ladder. The loft benefits from being boarded for storage and lighting. Bedroom One 11’5” x 11’3” - UPVC double glazed window to front with "True fit" blackout blind installed. Radiator. En-Suite - Amtico Flooring. Shower cubicle with rainforest shower head over. White WC and hand basin. Fitted mirrored wall cabinet. Bedroom Two 10’7”x 9’8” - UPVC double glazed window to front with "True fit" blackout blind installed. Radiator. Bedroom Three 10’2” x 7’7” - UPVC double glazed window to rear. Radiator. Bedroom Four 9’2” x 7’10” - UPVC double glazed window to rear. Radiator Bathroom 7'10" x 5'6 - Premium tiled bathroom. White WC, basin within Vanity unit and Bath with Rainforest head shower over. UPVC double glazed frosted window, Amtico flooring.
EXTERNAL To the rear of the property is a driveway for two vehicles leading to a detached garage with electric powered door. EV charging point in Garage. The property comprises of lawn area, chippings and patio to the front. The plot of this property is unique as it is overlooking what is planned to be the developments community Football pitch and gymnasium. The location of the property gives it a "Premium" feel as it accessed down a private drive and is not overlooked.
Interested in this property?
Council tax
First listed
Last weekEnergy Performance Certificate
Marketed by
SA Property - Gorseinon 89 High Street Gorseinon, Swansea SA4 4BLCall agent on 01792 893000
- Streetview
DISCLAIMER: Property descriptions and related information displayed on this page are marketing materials provided by SA Property - Gorseinon. Placebuzz does not warrant or accept any responsibility for the accuracy or completeness of the property descriptions or related information provided here and they do not constitute property particulars. Please contact SA Property - Gorseinon for full details and further information.





