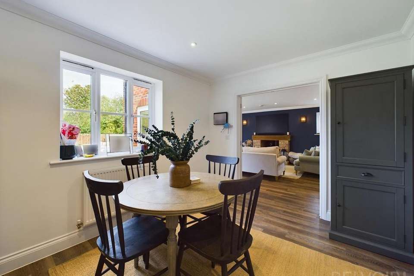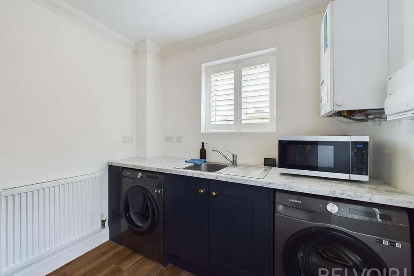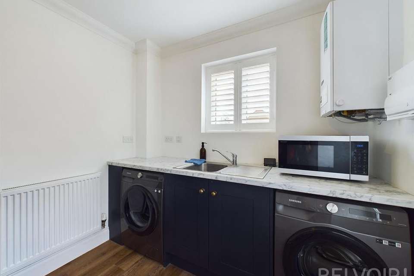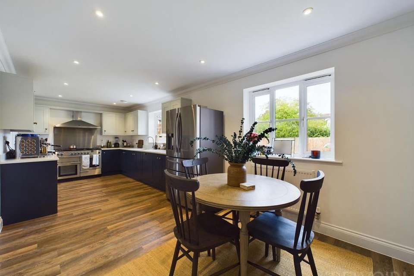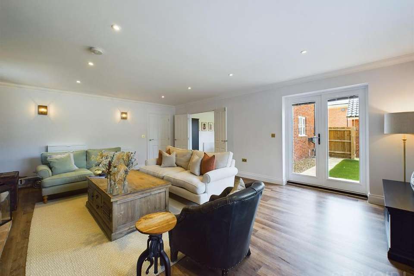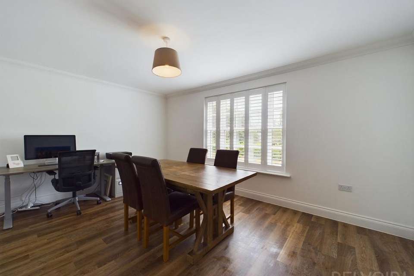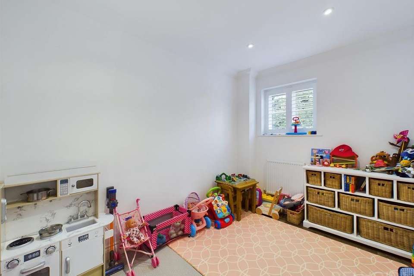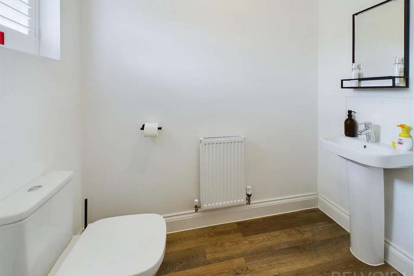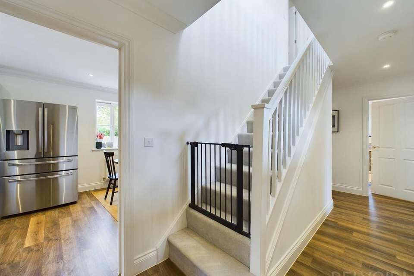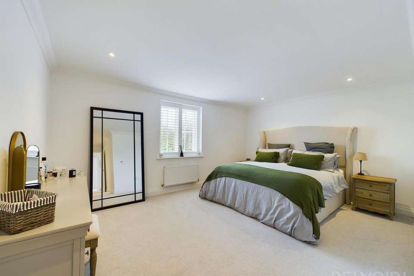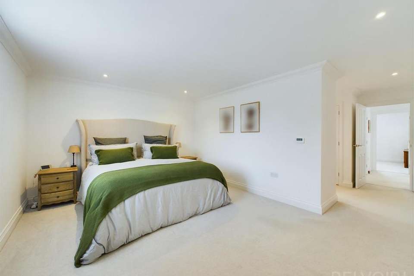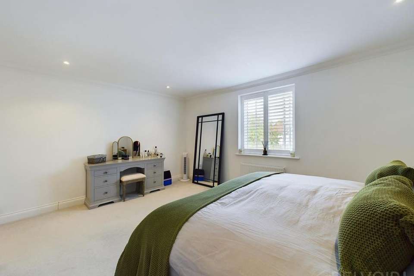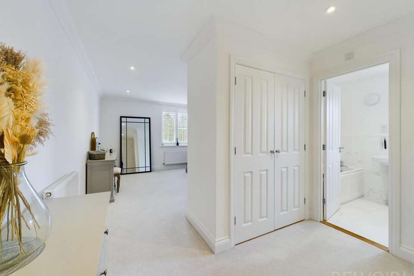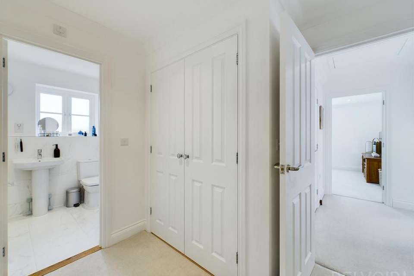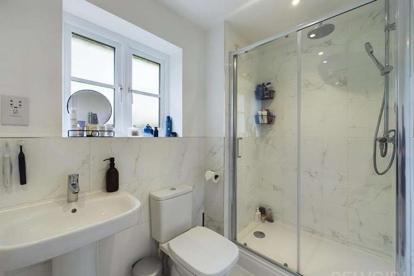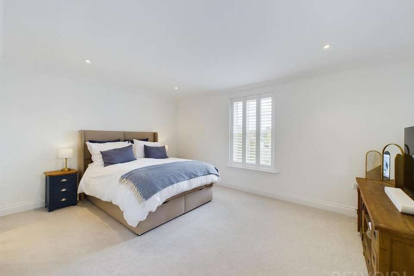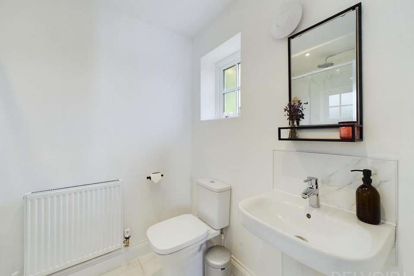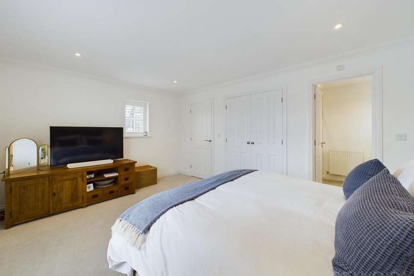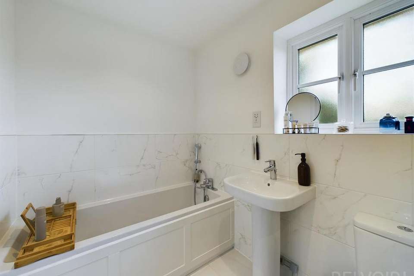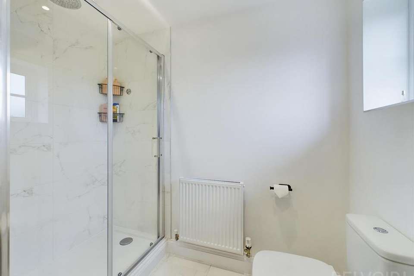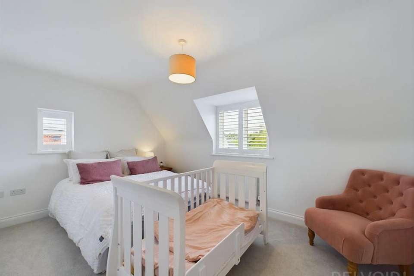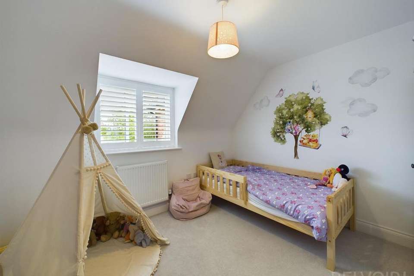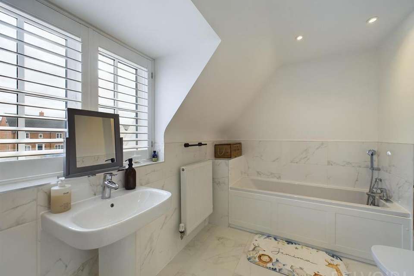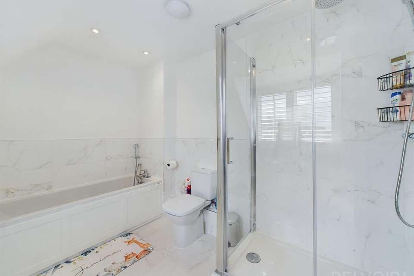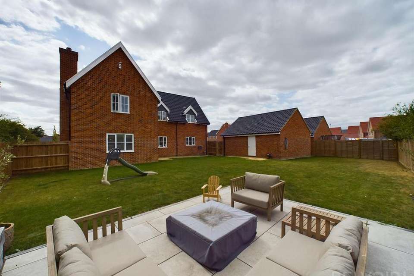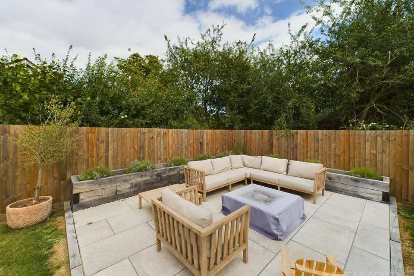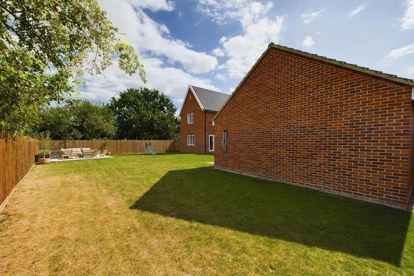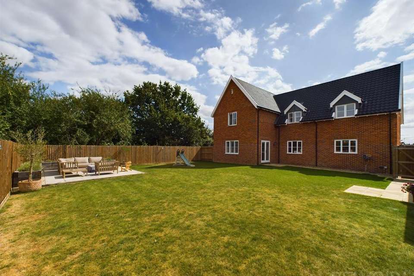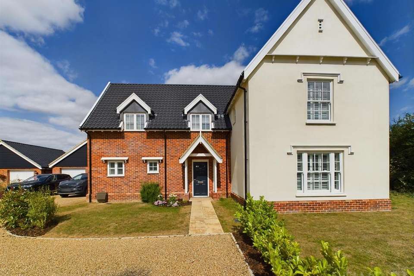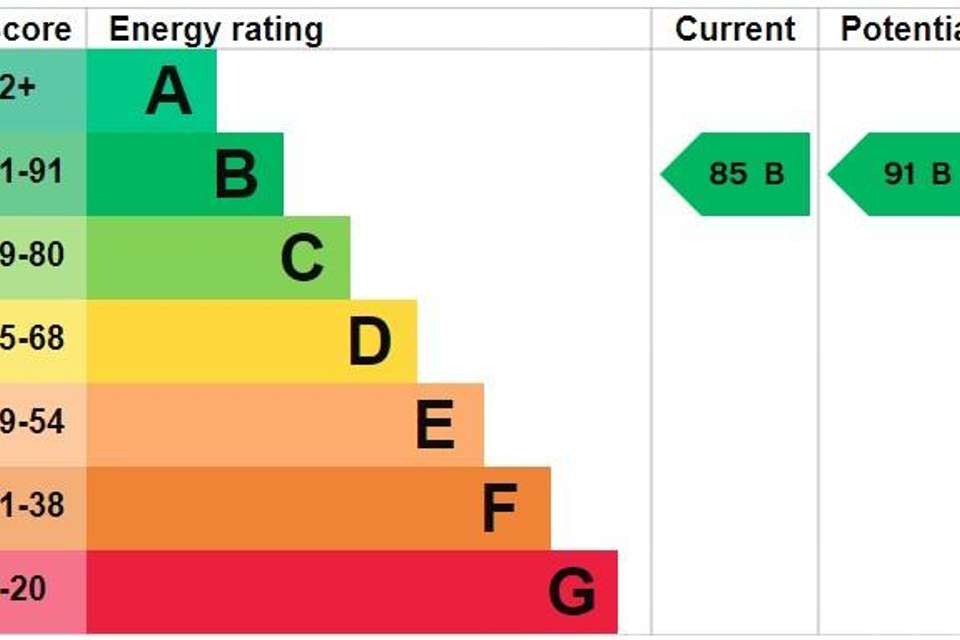4 bedroom detached house to rent
detached house
bedrooms
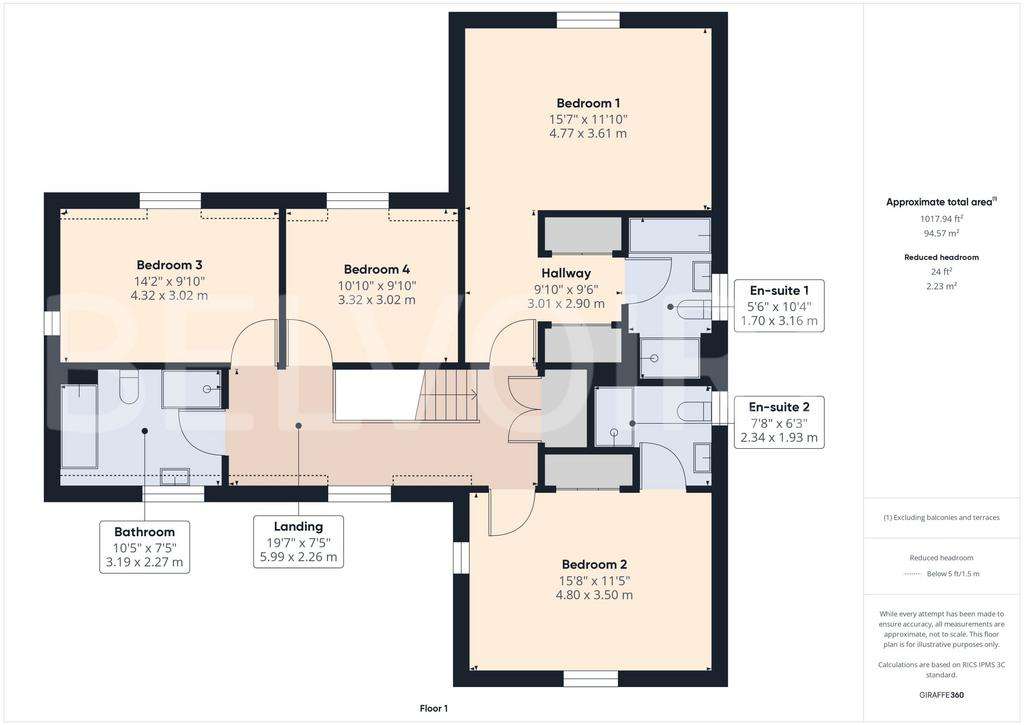
Property photos

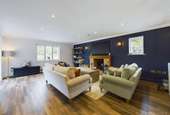
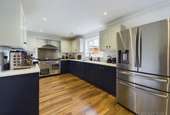
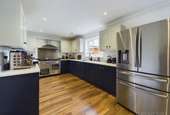
+30
Property description
Welcome to Red Admiral Heights, a truly stunning and special four bedroom detached home occupying the largest plot of the popular Denbury Homes development in Thurston.
With quick commuting links into Bury St Edmunds, Stowmarket and surrounding villages, it's clear to see the growing attraction in which Thurston holds. The village supports a choice of amenities including shops, a train station, leisure and educational facilities with the outreach of Bury St Edmunds on the doorstep.
Furthermore, the property is located within a short 30 - 35 minute drive of both RAF Lakenheath & Mildenhall, making the property ideal for USAF personnel.
Upon arrival, you cannot help but admire the grand stature of the property complete with private driveway and the overlooking greenery.
The property comprises:
HALLWAY 17'2" x 7'4" (5.25 x 2.24m):
Spacious and naturally bright, the hallway provides access to the WC, kitchen / diner, lounge, study and dining room, as well as the stairs leading to the first floor. Contemporary wooden flooring runs throughout the whole of the ground floor of the property.
KITCHEN/DINER 25'4" x 9'7" (7.73 x 2.94m):
Contemporary kitchen with a range of low and eye-level units with integrated dishwasher, wine cooler, gas range cooker and extractor fan. Space for a dining room table and seating is provided to create a homely ambience.
UTILITY ROOM 8'0" x 7'4" (2.46 x 2.24m):
Low-level units with worktop and stainless steel sink with drainer and mixer tap. Space and plumbing available for washing machine and tumble dryer. Access to the side of the property, to the driveway via an external door.
LOUNGE 15'7" x 21'0" (4.77 x 6.42m):
Wonderfully spacious room with natural sunlight pouring in from the external french doors leading out to the rear garden. The exposed brick, focal point fireplace is a wonderful addition, framing the space well and oozing cosiness in the winter months.
STUDY 11'0" x 7'4" (3.37 x 2.25m):
Multi-functioning room with the flexibility of being a study/office, playroom or snug.
DINING ROOM 15'7" x 11'3" (4.77 x 3.44m):
Spacious room overlooking the front of the property. Much like the study, this room is universal given the space in the kitchen to dine.
WC 3'11" x 7'4" (1.20 x 2.24m)
Complete with wc, basin, extractor fan and radiator.
LANDING 19'7" x 7'5" (5.99 x 2.26m):
Designed within the eaves of the property with integrated storage, providing access to all four bedrooms plus the family bathroom.
BEDROOM ONE 15'7" x 11'10" (4.77 x 3.61m):
Large master bedroom with numerous integrated wardrobes and dressing room area. Access to en-suite. All bedrooms are carpeted throughout.
EN-SUITE ONE 5'6" x 10'4" (1.70 x 3.16m):
Four-piece bathroom, with bathtub, basin, WC and separate walk-in shower with heated towel rail. Tiled flooring. Extractor fan.
BEDROOM TWO 15'8" x 11'5" (4.80 x 3.50m):
Large double bedroom with integrated wardrobe space, providing access to the en-suite.
EN-SUITE TWO 7'8" x 6'3" (2.34 x 1.93m):
Three-piece bathroom with WC, basin and large walk-in shower. Tiled flooring. Extractor fan.
BEDROOM THREE 14'2" x 9'10" (4.32 x 3.02m):
Sizeable double bedroom, designed with the eaves of the property and overlooking the rear of the property.
BEDROOM FOUR 10'10" x 9'10" (3.32 x 3.02m):
Double bedroom, designed with the eaves of the property whilst overlooking the rear.
FAMILY BATHROOM 10'5" x 7'5" (3.19 x 2.27m):
Family four-piece bathroom with bathtub, WC, basin and separate walk-in shower. Tiled flooring. Radiator, extractor fan and mains shaver / toothbrush charger.
EXTERNAL:
Fully enclosed, mostly laid to lawn rear garden with spacious corner patio. Access to garage and gated access to the front of the property.
Shingled driveway, with parking in front of the double garage sweeping around to additional spaces in front of the property. Maintainable front garden, laid to lawn.
EPC Rating - B
*Awaiting vendor approval
We endeavour to make property particulars accurate and reliable, however, they do not constitute or form part of any contract and none is to be relied upon as statements of representation or fact. Any service, systems and appliances listed in this specification have not been tested by us and no guarantee as to their operating ability or efficiency is given. All measurements have been taken as a guide and are not precise. If you require clarification or further information on any points, please contact us, especially if you are travelling some distance to view.
During the tenancy, the tenants will be liable for pay: (if applicable)
For English properties:
Payment of interest for the late payment of rent at a rate of capped at 3% above the Bank of England base rate.
During the tenancy if permitted and applicable:
- Utilities, gas, electricity, water and sewerage
- Communications, telephone and broadband
- Installation of cable/satellite
- Subscription to cable/satellite supplier
- Television licence
- Council Tax
Other permitted payments:
Any other permitted payments, not included above, for breaches of contract or under the relevant legislation including contractual damages. These may include reasonable costs or losses incurred for loss of keys, security devices and changes to the tenancy agreement or early termination, if the Landlord agrees they can be made, up to the permitted limits.
Tenant Protection:
Belvoir Bury St Edmunds is a member of NALS which is a client money protection scheme, and also a member of The Property Ombudsmen which is a redress scheme. You can find out more details on our website or by contacting us directly. EPC rating: B.
With quick commuting links into Bury St Edmunds, Stowmarket and surrounding villages, it's clear to see the growing attraction in which Thurston holds. The village supports a choice of amenities including shops, a train station, leisure and educational facilities with the outreach of Bury St Edmunds on the doorstep.
Furthermore, the property is located within a short 30 - 35 minute drive of both RAF Lakenheath & Mildenhall, making the property ideal for USAF personnel.
Upon arrival, you cannot help but admire the grand stature of the property complete with private driveway and the overlooking greenery.
The property comprises:
HALLWAY 17'2" x 7'4" (5.25 x 2.24m):
Spacious and naturally bright, the hallway provides access to the WC, kitchen / diner, lounge, study and dining room, as well as the stairs leading to the first floor. Contemporary wooden flooring runs throughout the whole of the ground floor of the property.
KITCHEN/DINER 25'4" x 9'7" (7.73 x 2.94m):
Contemporary kitchen with a range of low and eye-level units with integrated dishwasher, wine cooler, gas range cooker and extractor fan. Space for a dining room table and seating is provided to create a homely ambience.
UTILITY ROOM 8'0" x 7'4" (2.46 x 2.24m):
Low-level units with worktop and stainless steel sink with drainer and mixer tap. Space and plumbing available for washing machine and tumble dryer. Access to the side of the property, to the driveway via an external door.
LOUNGE 15'7" x 21'0" (4.77 x 6.42m):
Wonderfully spacious room with natural sunlight pouring in from the external french doors leading out to the rear garden. The exposed brick, focal point fireplace is a wonderful addition, framing the space well and oozing cosiness in the winter months.
STUDY 11'0" x 7'4" (3.37 x 2.25m):
Multi-functioning room with the flexibility of being a study/office, playroom or snug.
DINING ROOM 15'7" x 11'3" (4.77 x 3.44m):
Spacious room overlooking the front of the property. Much like the study, this room is universal given the space in the kitchen to dine.
WC 3'11" x 7'4" (1.20 x 2.24m)
Complete with wc, basin, extractor fan and radiator.
LANDING 19'7" x 7'5" (5.99 x 2.26m):
Designed within the eaves of the property with integrated storage, providing access to all four bedrooms plus the family bathroom.
BEDROOM ONE 15'7" x 11'10" (4.77 x 3.61m):
Large master bedroom with numerous integrated wardrobes and dressing room area. Access to en-suite. All bedrooms are carpeted throughout.
EN-SUITE ONE 5'6" x 10'4" (1.70 x 3.16m):
Four-piece bathroom, with bathtub, basin, WC and separate walk-in shower with heated towel rail. Tiled flooring. Extractor fan.
BEDROOM TWO 15'8" x 11'5" (4.80 x 3.50m):
Large double bedroom with integrated wardrobe space, providing access to the en-suite.
EN-SUITE TWO 7'8" x 6'3" (2.34 x 1.93m):
Three-piece bathroom with WC, basin and large walk-in shower. Tiled flooring. Extractor fan.
BEDROOM THREE 14'2" x 9'10" (4.32 x 3.02m):
Sizeable double bedroom, designed with the eaves of the property and overlooking the rear of the property.
BEDROOM FOUR 10'10" x 9'10" (3.32 x 3.02m):
Double bedroom, designed with the eaves of the property whilst overlooking the rear.
FAMILY BATHROOM 10'5" x 7'5" (3.19 x 2.27m):
Family four-piece bathroom with bathtub, WC, basin and separate walk-in shower. Tiled flooring. Radiator, extractor fan and mains shaver / toothbrush charger.
EXTERNAL:
Fully enclosed, mostly laid to lawn rear garden with spacious corner patio. Access to garage and gated access to the front of the property.
Shingled driveway, with parking in front of the double garage sweeping around to additional spaces in front of the property. Maintainable front garden, laid to lawn.
EPC Rating - B
*Awaiting vendor approval
We endeavour to make property particulars accurate and reliable, however, they do not constitute or form part of any contract and none is to be relied upon as statements of representation or fact. Any service, systems and appliances listed in this specification have not been tested by us and no guarantee as to their operating ability or efficiency is given. All measurements have been taken as a guide and are not precise. If you require clarification or further information on any points, please contact us, especially if you are travelling some distance to view.
During the tenancy, the tenants will be liable for pay: (if applicable)
For English properties:
Payment of interest for the late payment of rent at a rate of capped at 3% above the Bank of England base rate.
During the tenancy if permitted and applicable:
- Utilities, gas, electricity, water and sewerage
- Communications, telephone and broadband
- Installation of cable/satellite
- Subscription to cable/satellite supplier
- Television licence
- Council Tax
Other permitted payments:
Any other permitted payments, not included above, for breaches of contract or under the relevant legislation including contractual damages. These may include reasonable costs or losses incurred for loss of keys, security devices and changes to the tenancy agreement or early termination, if the Landlord agrees they can be made, up to the permitted limits.
Tenant Protection:
Belvoir Bury St Edmunds is a member of NALS which is a client money protection scheme, and also a member of The Property Ombudsmen which is a redress scheme. You can find out more details on our website or by contacting us directly. EPC rating: B.
Interested in this property?
Council tax
First listed
Last weekEnergy Performance Certificate
Marketed by
Belvoir - Bury St Edmunds 61 Abbeygate Street Bury St Edmunds, Suffolk IP33 1LBCall agent on 01284 733874
- Streetview
DISCLAIMER: Property descriptions and related information displayed on this page are marketing materials provided by Belvoir - Bury St Edmunds. Placebuzz does not warrant or accept any responsibility for the accuracy or completeness of the property descriptions or related information provided here and they do not constitute property particulars. Please contact Belvoir - Bury St Edmunds for full details and further information.





