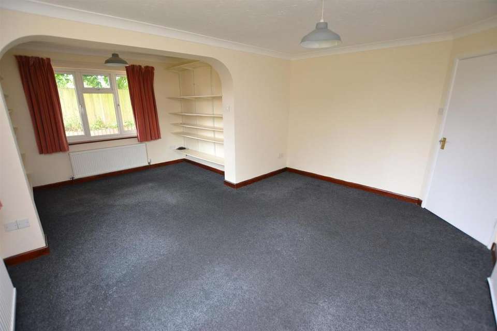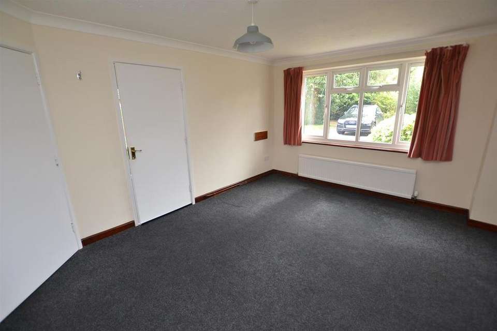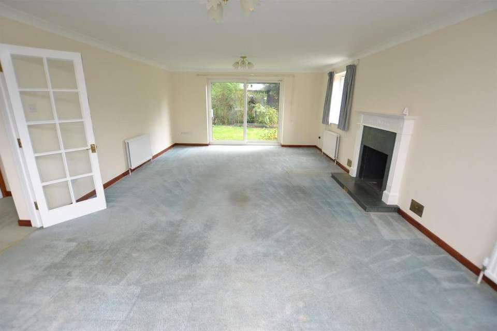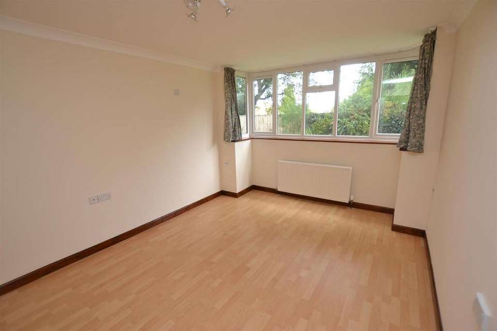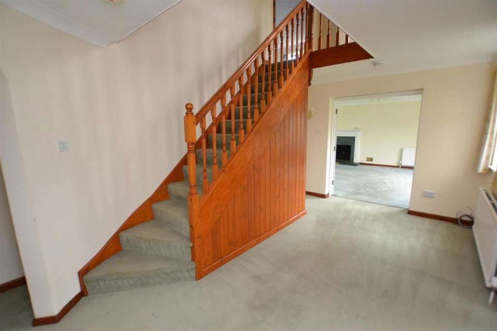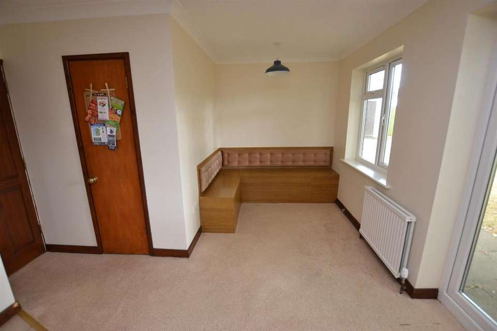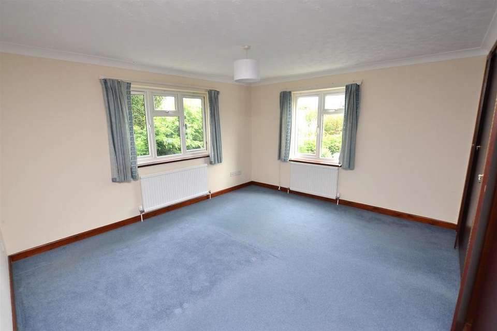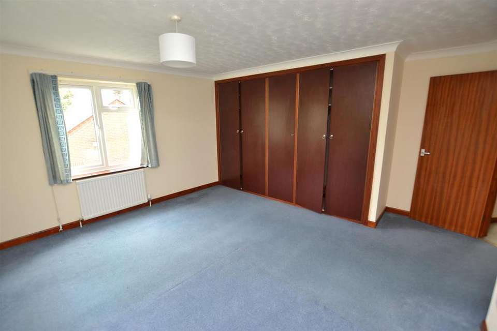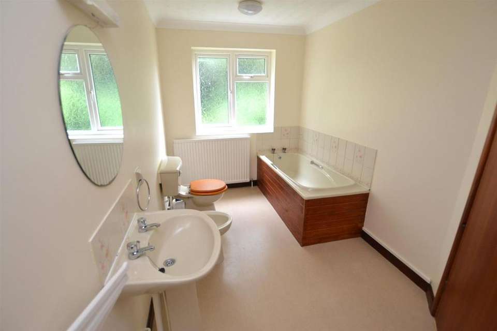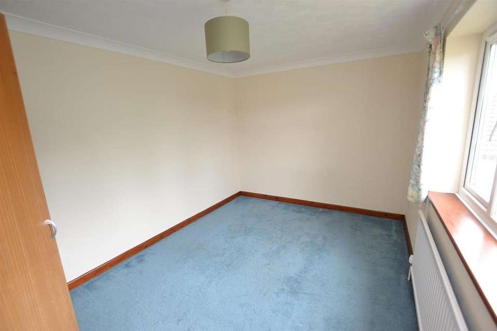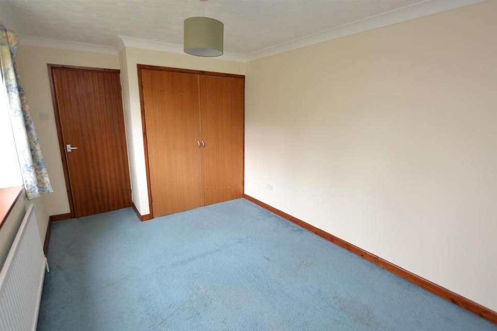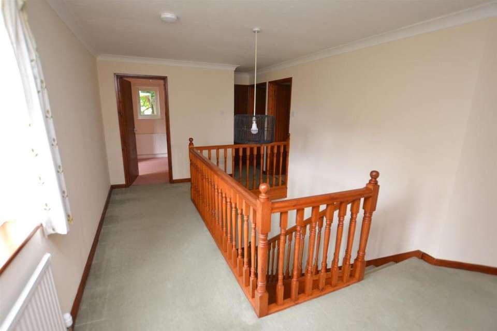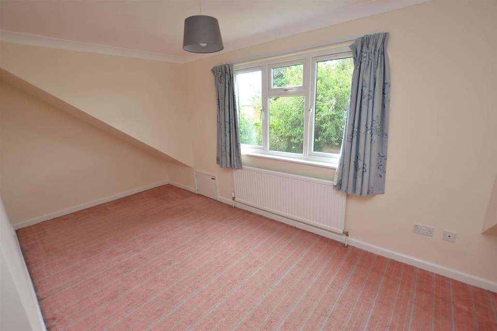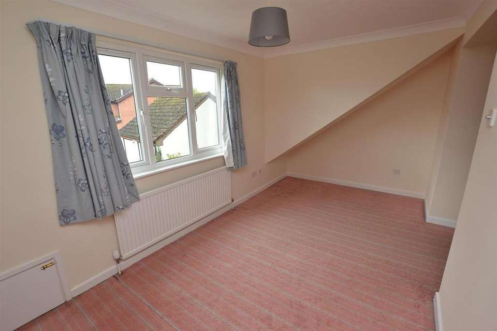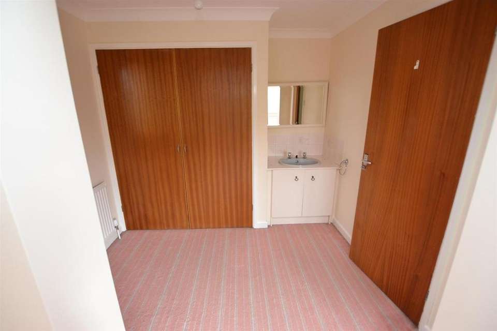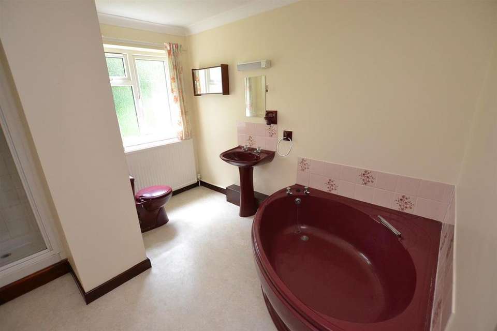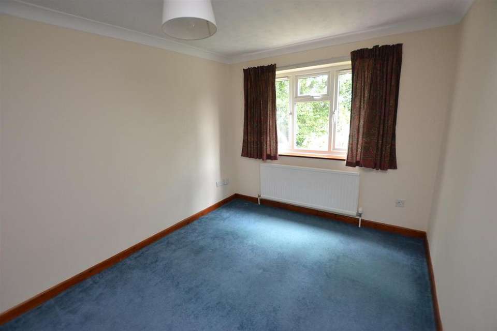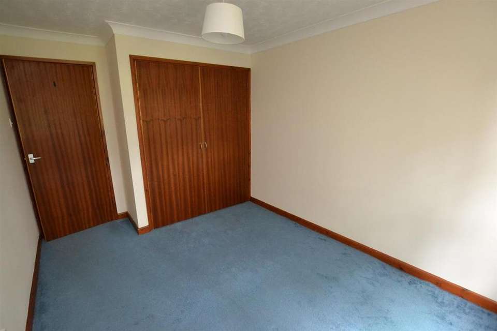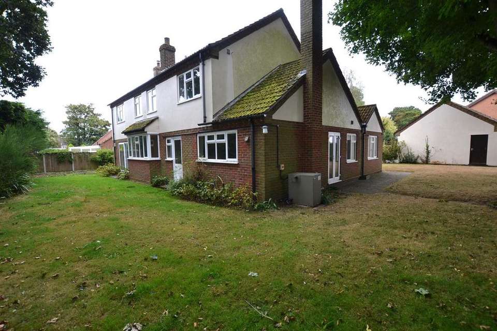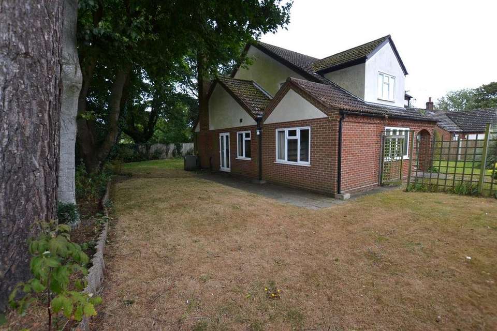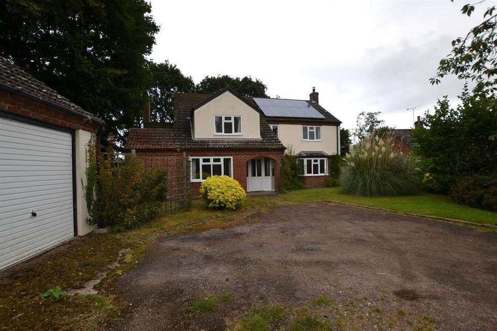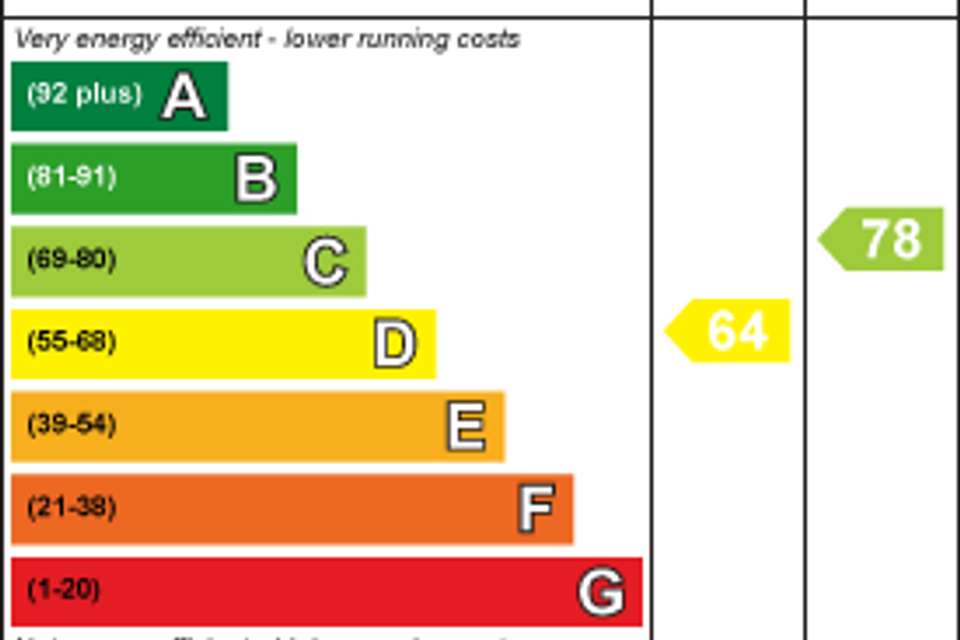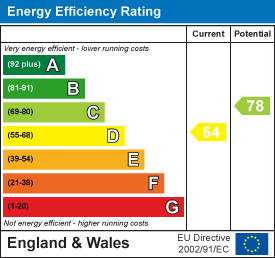4 bedroom detached house to rent
detached house
bedrooms
Property photos
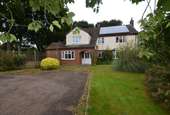
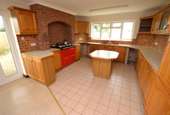
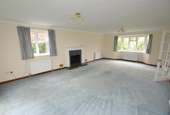
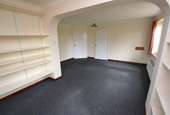
+22
Property description
Modem detached house situated close to the centre of this popular village and offering 4 BEDROOMS, en suite and family bathroom, 3 RECEPTION ROOMS and a large kitchen/breakfast room with an Aga.
Double garage, wrap around gardens, oil central heating and UPVC double glazing. EPC Rating D. Council Tax Band F. 6 Month Let.
A deceptive modem detached house situated off a small cul de sac close to the centre of this popular village and offering 4 bedrooms, en suite and family bathroom, 3 reception rooms and a large kitchen/breakfast room with an Aga.
The property has a detached double garage, wrap around gardens and benefits from oil central heating and UPVC double glazing.
Briston is a popular village with a good range of facilities including shops, pub, primary school as well as sports and community centres. The adjoining village of Melton Constable has a doctors' surgery. There are attractive areas of countryside nearby and the delightful North Norfolk Coast with its fine walking, golfing, sailing and bird watching activities is within easy reach.
The Georgian town of Holt is approximately three miles away and offers an attractive range of boutique shops, cafes and restaurants. Gresham's Public School is situated within Holt.
EPC Rating D. Council Tax Band F.
Entrance Lobby - UPVC entrance door, radiator and door to entrance hall. Door to office/study.
Office/Study - 5.64m x 4.47m (18'6" x 14'8") - An L shaped room with fitted carpet, 2 radiators, 2 UPVC double glazed windows and door to entrance hall.
Entrance Hall - Fitted carpet, radiator, UPVC double glazed window and stairs to first floor with cupboard under.
Cloakroom - Wash basin and WC.
Utility Room - 3.66m x 2.13m'0.30m (12' x 7''1") - Tiled floor, base and wall units, inset sink, plumbing for washing machine and UPVC part glazed door to garden.
Lounge - 7.32m x 4.50m (24' x 14'9") - Double doors from entrance hall. Fitted carpet (to be replaced), 4 radiators, UPVC double glazed bay window to front, UPVC double glazed window to side and UPVC sliding patio doors to garden.
Dining Room - 3.23m x 4.57m into bay (10'7" x 15' into bay) - Laminate flooring, UPVC double glazed bay window and radiator.
Kitchen/Breakfast Room - 7.32m x 3.94m (24' x 12'11" ) - An L shaped room.
Breakfast Area with bench seating, vinyl flooring, radiator, UPVC double glazed window and UPVC French Doors to garden. Built in cupboard.
Kitchen area with a comprehensive range of base and wall units, ample worktops and island unit. Tiled floor, AGA, inset sink, integrated fridge and UPVC double glazed window.
First Floor Landing - Fitted carpet, radiator, UPVC double glazed window and built in airing cupboard.
Bedroom - 2.74m x 3.76m plus door recess (9' x 12'4" plus do - A double aspect room with 2 UPVC double glazed windows, 2 radiators, fitted carpet and fitted double cupboard.
Bedroom - 4.17m x 3.68m plus door recess (13'8" x 12'1" plus - 2 UPVC double glazed windows, 2 radiators, fitted carpet and fitted double cupboard.
En Suite - A large en suite with wash basin, WC, bath, bidet and shower cubicle.
Bedroom - 2.39m x 5.49m plus 2.62m x 1.65m (7'10" x 18' plus - 2 UPVC double glazed windows, 2 radiators, fitted carpet and fitted double cupboard. Wash basin in vanity unit and part restricted head height.
Bathroom - Corner bath, wash basin, WC and shower.
Bedroom - 2.72m x 3.40m plus door recess (8'11" x 11'2" plus - UPVC double glazed window, radiator, fitted carpet and fitted double cupboard.
Outside - The property is situated in a small cul de sac with ample parking leading to the garage. Front, side and rear gardens with lawn, shrubs, plants and mature trees.
Garage - Detached Double Garage with twin up and over doors, light, power point and side personal door.
Tenants Note - The deposit for this property is £1326.
EPC Rating D. Council Tax Band F - North Norfolk
Mains water, electric and drainage available or connected. For an indication of specific speeds and supply or coverage in the area for broadband and mobile signal/coverage, we recommend referring to the Ofcom checker.
Please be aware that the marketing photographs for this property may have been taken before the start of the last tenancy and may have been taken using a wide angle lens. If you have any specific questions about presentation of the property, configuration of accommodation or the layout of rooms, please call us before undertaking a viewing.
Tenants should be aware that they are responsible for arranging contents insurance. We will be happy to introduce you to our insurance partner, if required and from which we may derive some commission.
The rent is exclusive of outgoings, therefore tenants will be required to pay all utility bills generated throughout the tenancy period.
Tenants proposing to occupy the property must view the interior prior to submission of an application and satisfy themselves that the property, presentation, fixtures and fittings are as they understand. Arnolds Keys accept no responsibility for any error or emission in these marketing details.
The equivalent of one weeks rent will be taken as a holding deposit. Based on the current advertised rent for this property, this will be £265.38. This will reserve the property for you whilst reference and other pre tenancy checks are carried out. Please note that this deposit will be withheld if the prospective tenant or any relevant person (including guarantor(s)) withdraw from the proposed tenancy, fail a right to rent check, provide false or misleading information which it was reasonable to rely on when considering the application, or fail to sign the tenancy agreement (and/or Deed of Guarantee) within 15 calendar days (or any other deadline for Agreement as mutually agreed in writing). If successful, the holding deposit will be used towards the first months rent.
Double garage, wrap around gardens, oil central heating and UPVC double glazing. EPC Rating D. Council Tax Band F. 6 Month Let.
A deceptive modem detached house situated off a small cul de sac close to the centre of this popular village and offering 4 bedrooms, en suite and family bathroom, 3 reception rooms and a large kitchen/breakfast room with an Aga.
The property has a detached double garage, wrap around gardens and benefits from oil central heating and UPVC double glazing.
Briston is a popular village with a good range of facilities including shops, pub, primary school as well as sports and community centres. The adjoining village of Melton Constable has a doctors' surgery. There are attractive areas of countryside nearby and the delightful North Norfolk Coast with its fine walking, golfing, sailing and bird watching activities is within easy reach.
The Georgian town of Holt is approximately three miles away and offers an attractive range of boutique shops, cafes and restaurants. Gresham's Public School is situated within Holt.
EPC Rating D. Council Tax Band F.
Entrance Lobby - UPVC entrance door, radiator and door to entrance hall. Door to office/study.
Office/Study - 5.64m x 4.47m (18'6" x 14'8") - An L shaped room with fitted carpet, 2 radiators, 2 UPVC double glazed windows and door to entrance hall.
Entrance Hall - Fitted carpet, radiator, UPVC double glazed window and stairs to first floor with cupboard under.
Cloakroom - Wash basin and WC.
Utility Room - 3.66m x 2.13m'0.30m (12' x 7''1") - Tiled floor, base and wall units, inset sink, plumbing for washing machine and UPVC part glazed door to garden.
Lounge - 7.32m x 4.50m (24' x 14'9") - Double doors from entrance hall. Fitted carpet (to be replaced), 4 radiators, UPVC double glazed bay window to front, UPVC double glazed window to side and UPVC sliding patio doors to garden.
Dining Room - 3.23m x 4.57m into bay (10'7" x 15' into bay) - Laminate flooring, UPVC double glazed bay window and radiator.
Kitchen/Breakfast Room - 7.32m x 3.94m (24' x 12'11" ) - An L shaped room.
Breakfast Area with bench seating, vinyl flooring, radiator, UPVC double glazed window and UPVC French Doors to garden. Built in cupboard.
Kitchen area with a comprehensive range of base and wall units, ample worktops and island unit. Tiled floor, AGA, inset sink, integrated fridge and UPVC double glazed window.
First Floor Landing - Fitted carpet, radiator, UPVC double glazed window and built in airing cupboard.
Bedroom - 2.74m x 3.76m plus door recess (9' x 12'4" plus do - A double aspect room with 2 UPVC double glazed windows, 2 radiators, fitted carpet and fitted double cupboard.
Bedroom - 4.17m x 3.68m plus door recess (13'8" x 12'1" plus - 2 UPVC double glazed windows, 2 radiators, fitted carpet and fitted double cupboard.
En Suite - A large en suite with wash basin, WC, bath, bidet and shower cubicle.
Bedroom - 2.39m x 5.49m plus 2.62m x 1.65m (7'10" x 18' plus - 2 UPVC double glazed windows, 2 radiators, fitted carpet and fitted double cupboard. Wash basin in vanity unit and part restricted head height.
Bathroom - Corner bath, wash basin, WC and shower.
Bedroom - 2.72m x 3.40m plus door recess (8'11" x 11'2" plus - UPVC double glazed window, radiator, fitted carpet and fitted double cupboard.
Outside - The property is situated in a small cul de sac with ample parking leading to the garage. Front, side and rear gardens with lawn, shrubs, plants and mature trees.
Garage - Detached Double Garage with twin up and over doors, light, power point and side personal door.
Tenants Note - The deposit for this property is £1326.
EPC Rating D. Council Tax Band F - North Norfolk
Mains water, electric and drainage available or connected. For an indication of specific speeds and supply or coverage in the area for broadband and mobile signal/coverage, we recommend referring to the Ofcom checker.
Please be aware that the marketing photographs for this property may have been taken before the start of the last tenancy and may have been taken using a wide angle lens. If you have any specific questions about presentation of the property, configuration of accommodation or the layout of rooms, please call us before undertaking a viewing.
Tenants should be aware that they are responsible for arranging contents insurance. We will be happy to introduce you to our insurance partner, if required and from which we may derive some commission.
The rent is exclusive of outgoings, therefore tenants will be required to pay all utility bills generated throughout the tenancy period.
Tenants proposing to occupy the property must view the interior prior to submission of an application and satisfy themselves that the property, presentation, fixtures and fittings are as they understand. Arnolds Keys accept no responsibility for any error or emission in these marketing details.
The equivalent of one weeks rent will be taken as a holding deposit. Based on the current advertised rent for this property, this will be £265.38. This will reserve the property for you whilst reference and other pre tenancy checks are carried out. Please note that this deposit will be withheld if the prospective tenant or any relevant person (including guarantor(s)) withdraw from the proposed tenancy, fail a right to rent check, provide false or misleading information which it was reasonable to rely on when considering the application, or fail to sign the tenancy agreement (and/or Deed of Guarantee) within 15 calendar days (or any other deadline for Agreement as mutually agreed in writing). If successful, the holding deposit will be used towards the first months rent.
Interested in this property?
Council tax
First listed
2 weeks agoEnergy Performance Certificate
Marketed by
Arnolds Keys - City & South County 2 Prince of Wales Road Norwich NR1 1LB- Streetview
DISCLAIMER: Property descriptions and related information displayed on this page are marketing materials provided by Arnolds Keys - City & South County. Placebuzz does not warrant or accept any responsibility for the accuracy or completeness of the property descriptions or related information provided here and they do not constitute property particulars. Please contact Arnolds Keys - City & South County for full details and further information.





