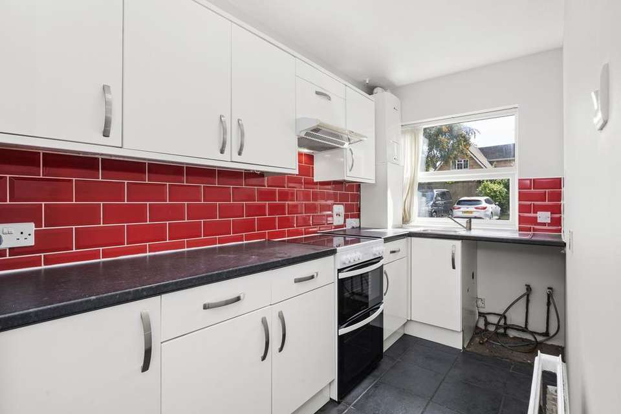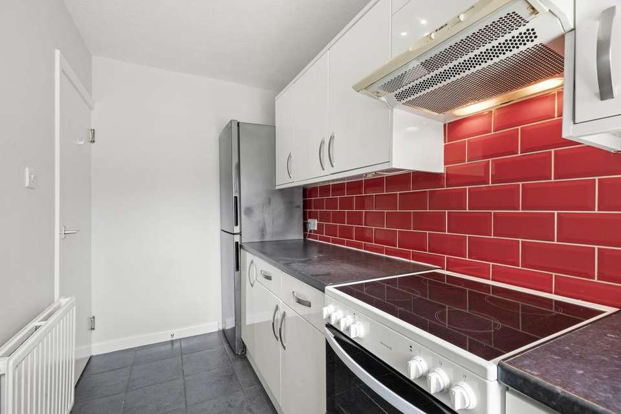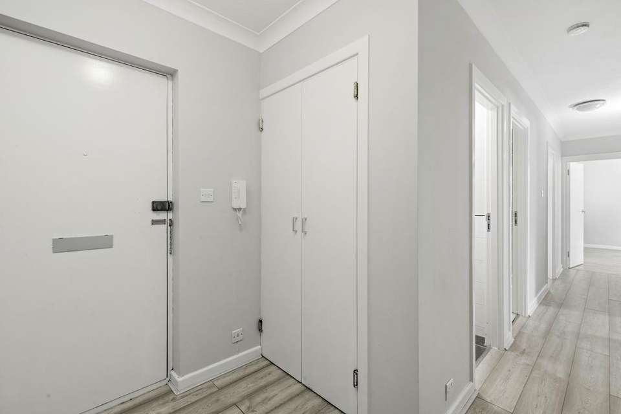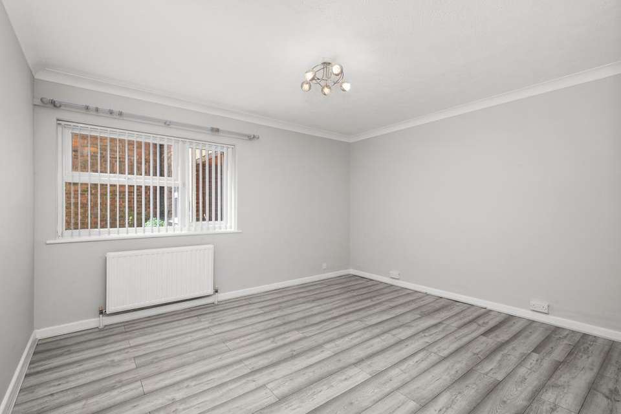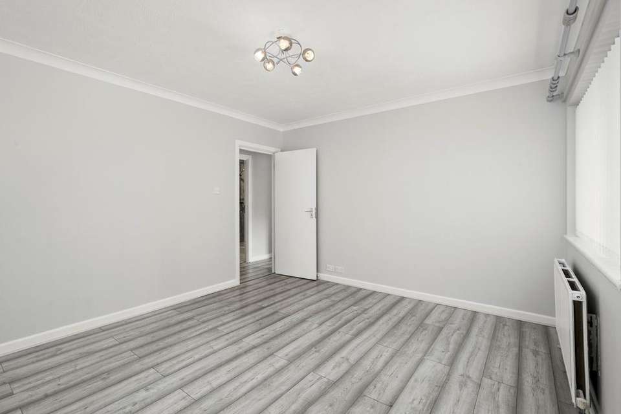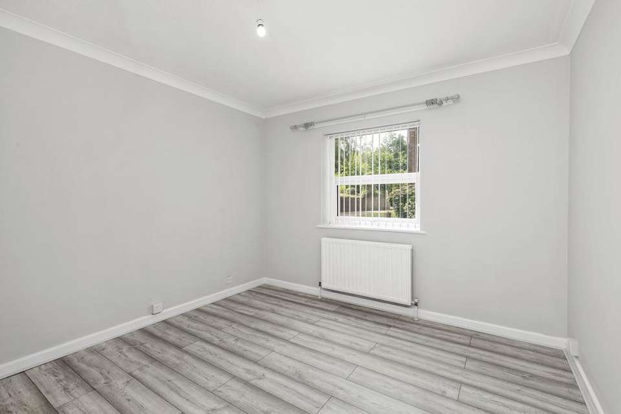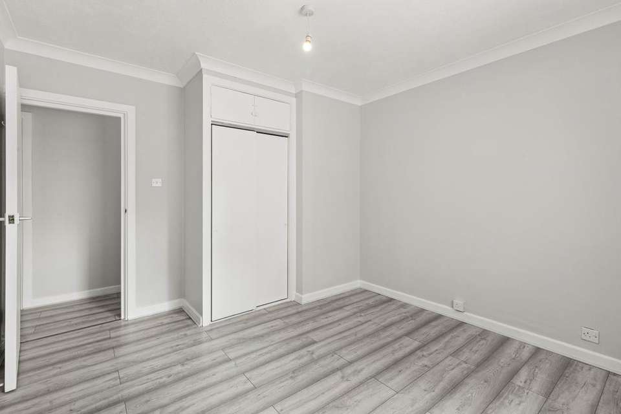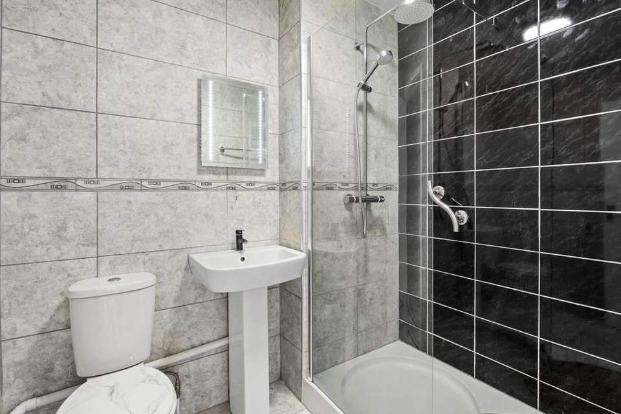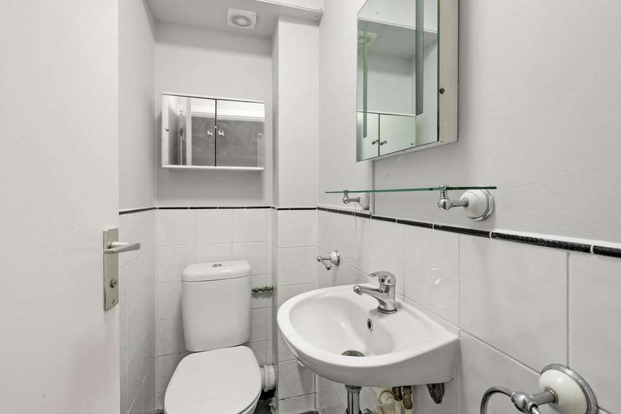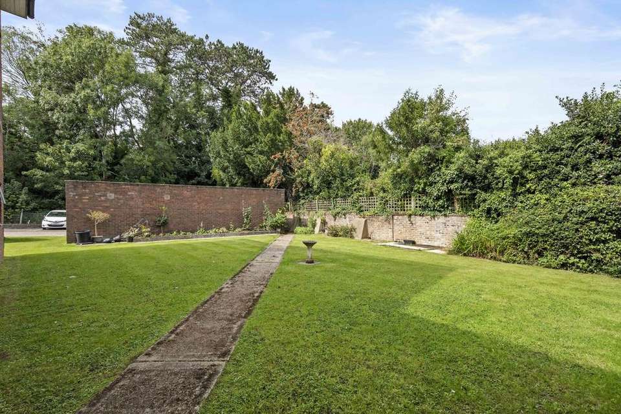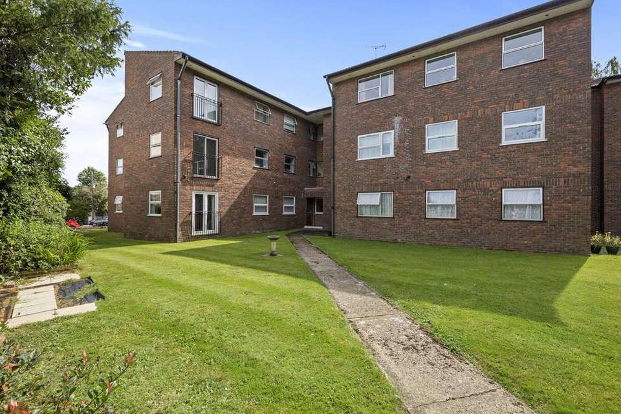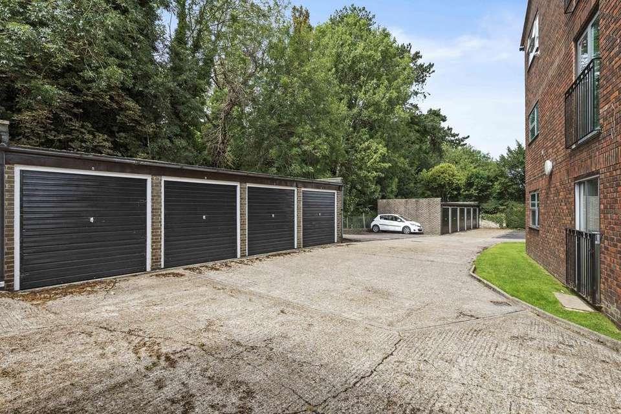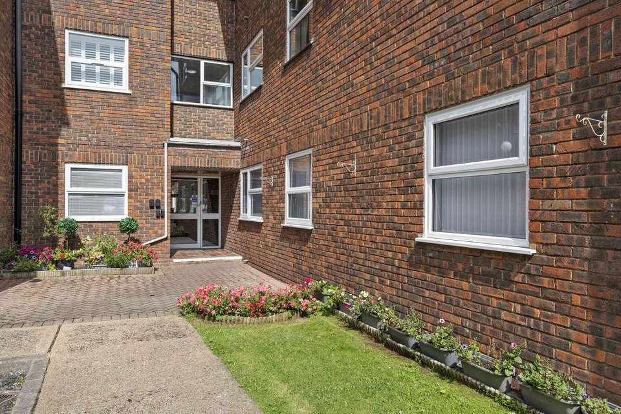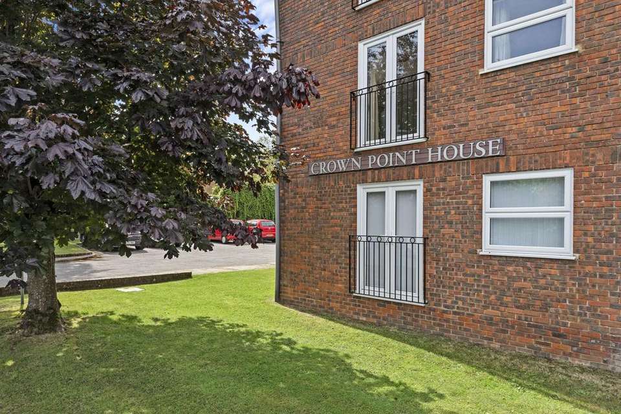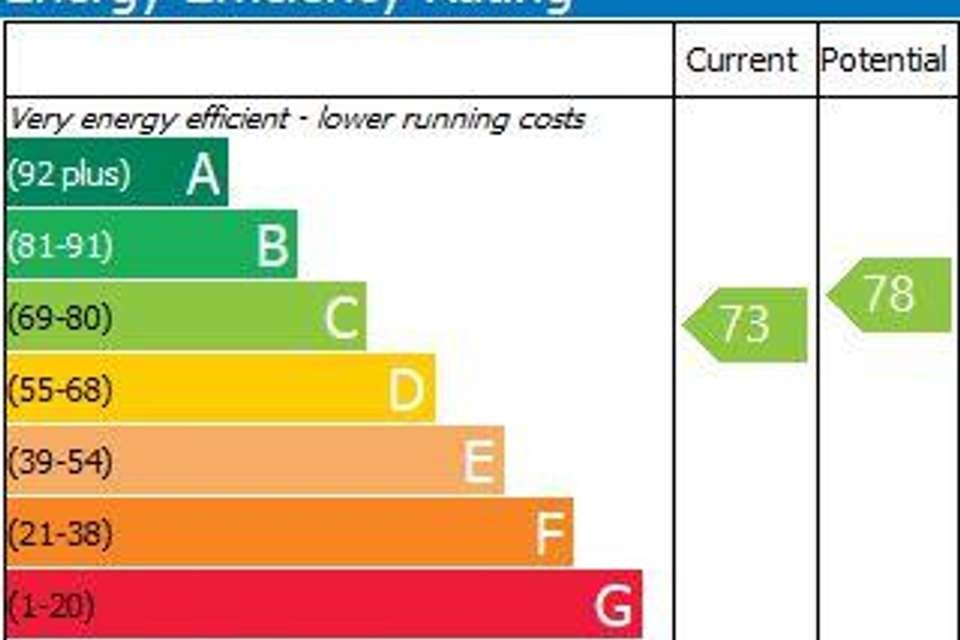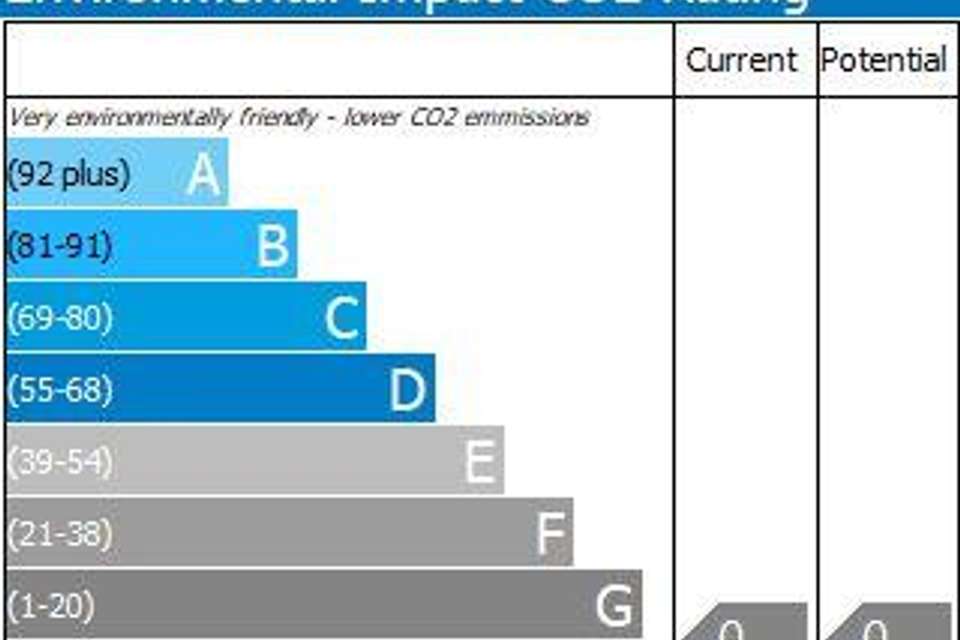2 bedroom flat to rent
flat
bedrooms
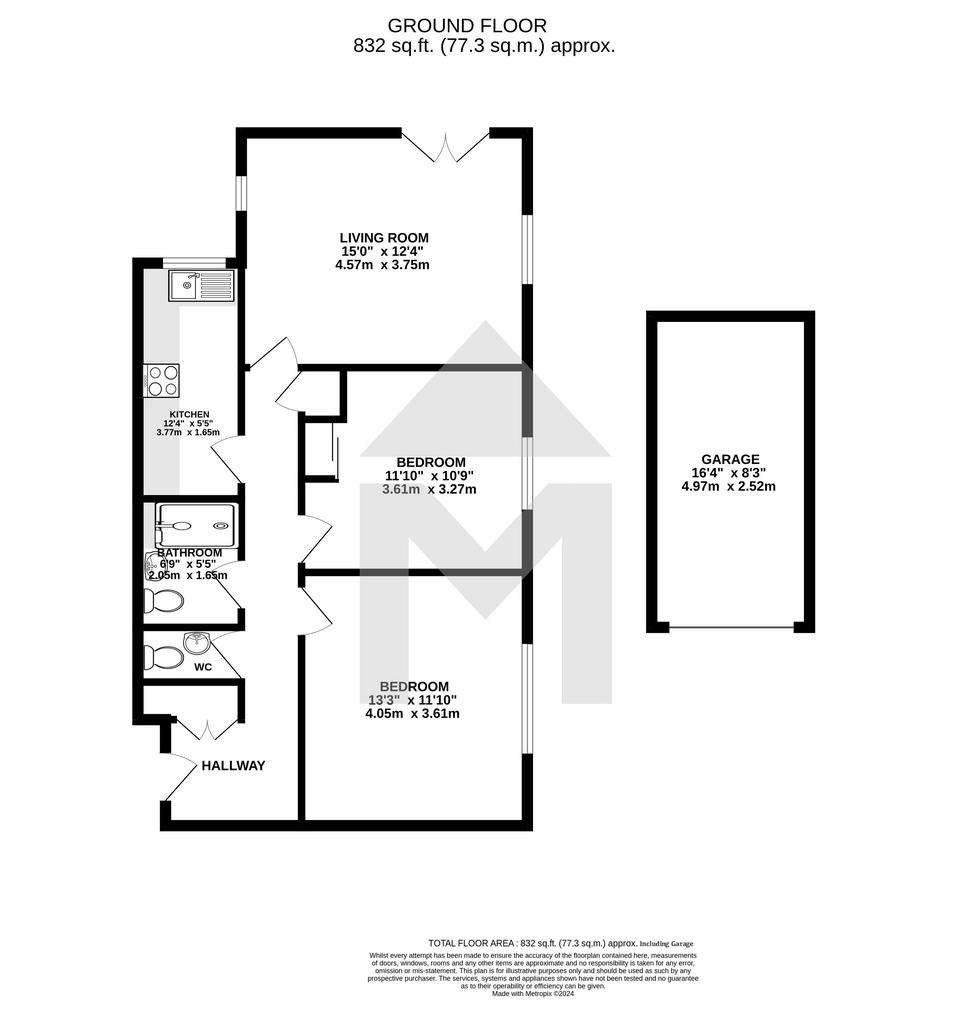
Property photos

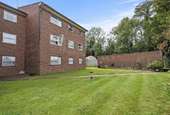
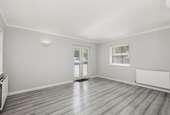
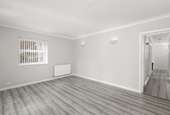
+16
Property description
A ground floor, two bedroom apartment in a popular block of sixteen flats being only two minutes’ walk of shops and station. Features include two W.C.’s, modern walk-in shower, modern kitchen, two double bedrooms and a garage. Available on a 12 month tenancy agreement from September.
Location
Crown Point House is situated only fifty yards from Keymer Road, where there is an excellent array of local amenities which include a variety of shopping facilities, eateries, post office, health centre, nurseries and schools for all age groups. Adastra Park, which is located close to the high street, is a hub of activity featuring the village hall, social club, sports areas and children's play parks. Furthermore, at the top of the high street lies the main line railway station with regular services to London and the south coast. Surrounding the village is an abundance of stunning countryside and views of the South Downs national park, perfect for those seeking a semi rural location.
Accommodation
Communal entrance door with entryphone system. A carpeted communal hallway leads to the flat entrance door with security peephole, chain and outside storage cupboard.
An ‘L’ shaped HALLWAY with entryphone, radiator with display shelf over, coved ceiling, LVT flooring, smoke alarm, two wall lights, double built-in cupboard, central heating thermostat, built in cupboard with slatted shelves.
LIVING ROOM A triple aspect room (east, west and south) double glazed patio doors with an opening wrought iron balustrade. Four wall lights, LVT flooring, Venetian and vertical blinds, two double radiators, TV point, coved ceiling.
KITCHEN A galley style room enjoying a southerly aspect and fitted with white laminate kitchen furniture and contrasting worktops. Inset stainless steel sink with mixer tap. Range of base cupboards, drawers and wall mounted cupboards. Appliances include ‘Indesit’ electric cooker, extractor, ‘Grundig’ fridge/ freezer, space and plumbing for washing machine. Wall mounted ‘Worcester’ gas Combi boiler for central heating and instant hot water. Ceramic tiled splashback’s, ceramic tiled floor, double radiator, vertical blinds.
BEDROOM ONE A west facing double room with radiator, LVT flooring and vertical blinds.
BEDROOM TWO Another west facing double room, radiator, vertical blinds, LVT flooring and built in wardrobe.
SHOWER ROOM Fitted with a modern white suite comprising, a walk-in shower with a glass screen, thermostatic rain and handheld shower heads, pedestal wash basin with mixer tap and illuminated mirror over. Close coupled W.C., Fully ceramic tiled walls and floor.
CLOAKROOM Fitted with a white suite comprising a close coupled W.C., wash basin with mixer tap, glass shelf and illuminated mirror over. Ceramic tiled walls and ceramic tiled floor, mirror fronted medicine cabinet, automatic extractor.
OUTSIDE
GARAGE NO. 3 With up and over door and situated in a small block at the rear.
Well cared for COMMUNAL GARDENS. Residents and visitors PARKING AREA.
Tenancy Details
AVAILABLE ON A 12 MONTH TENANCY
HOLDING DEPOSIT - £200
TENANCY DEPOSIT - £1,673.00 (equivalent to 5 weeks rent)
AVAILABLE FROM - Early September 2024
Location
Crown Point House is situated only fifty yards from Keymer Road, where there is an excellent array of local amenities which include a variety of shopping facilities, eateries, post office, health centre, nurseries and schools for all age groups. Adastra Park, which is located close to the high street, is a hub of activity featuring the village hall, social club, sports areas and children's play parks. Furthermore, at the top of the high street lies the main line railway station with regular services to London and the south coast. Surrounding the village is an abundance of stunning countryside and views of the South Downs national park, perfect for those seeking a semi rural location.
Accommodation
Communal entrance door with entryphone system. A carpeted communal hallway leads to the flat entrance door with security peephole, chain and outside storage cupboard.
An ‘L’ shaped HALLWAY with entryphone, radiator with display shelf over, coved ceiling, LVT flooring, smoke alarm, two wall lights, double built-in cupboard, central heating thermostat, built in cupboard with slatted shelves.
LIVING ROOM A triple aspect room (east, west and south) double glazed patio doors with an opening wrought iron balustrade. Four wall lights, LVT flooring, Venetian and vertical blinds, two double radiators, TV point, coved ceiling.
KITCHEN A galley style room enjoying a southerly aspect and fitted with white laminate kitchen furniture and contrasting worktops. Inset stainless steel sink with mixer tap. Range of base cupboards, drawers and wall mounted cupboards. Appliances include ‘Indesit’ electric cooker, extractor, ‘Grundig’ fridge/ freezer, space and plumbing for washing machine. Wall mounted ‘Worcester’ gas Combi boiler for central heating and instant hot water. Ceramic tiled splashback’s, ceramic tiled floor, double radiator, vertical blinds.
BEDROOM ONE A west facing double room with radiator, LVT flooring and vertical blinds.
BEDROOM TWO Another west facing double room, radiator, vertical blinds, LVT flooring and built in wardrobe.
SHOWER ROOM Fitted with a modern white suite comprising, a walk-in shower with a glass screen, thermostatic rain and handheld shower heads, pedestal wash basin with mixer tap and illuminated mirror over. Close coupled W.C., Fully ceramic tiled walls and floor.
CLOAKROOM Fitted with a white suite comprising a close coupled W.C., wash basin with mixer tap, glass shelf and illuminated mirror over. Ceramic tiled walls and ceramic tiled floor, mirror fronted medicine cabinet, automatic extractor.
OUTSIDE
GARAGE NO. 3 With up and over door and situated in a small block at the rear.
Well cared for COMMUNAL GARDENS. Residents and visitors PARKING AREA.
Tenancy Details
AVAILABLE ON A 12 MONTH TENANCY
HOLDING DEPOSIT - £200
TENANCY DEPOSIT - £1,673.00 (equivalent to 5 weeks rent)
AVAILABLE FROM - Early September 2024
Interested in this property?
Council tax
First listed
3 weeks agoMarketed by
Marchants - Hassocks 1 Keymer Road Hassocks BN6 8AE- Streetview
DISCLAIMER: Property descriptions and related information displayed on this page are marketing materials provided by Marchants - Hassocks. Placebuzz does not warrant or accept any responsibility for the accuracy or completeness of the property descriptions or related information provided here and they do not constitute property particulars. Please contact Marchants - Hassocks for full details and further information.





