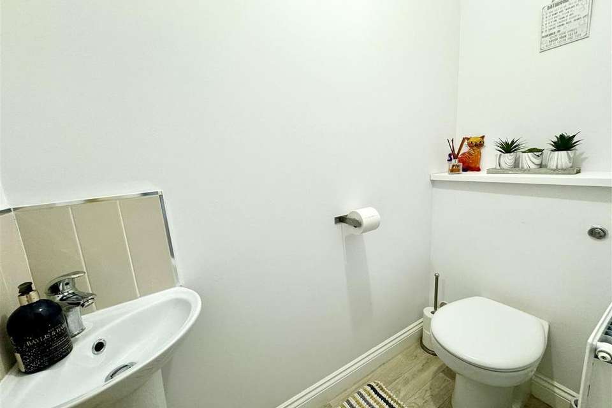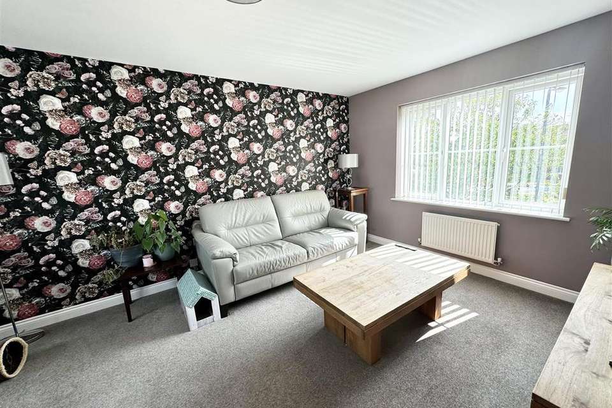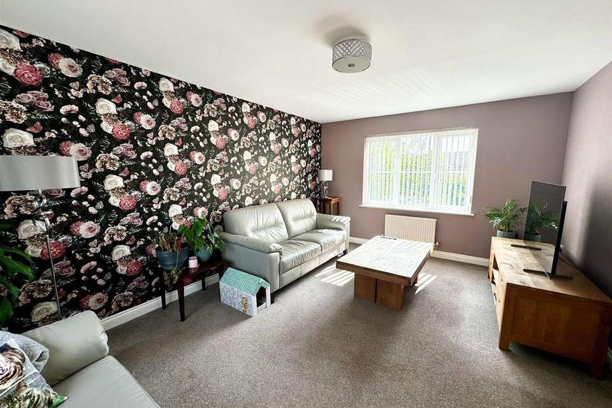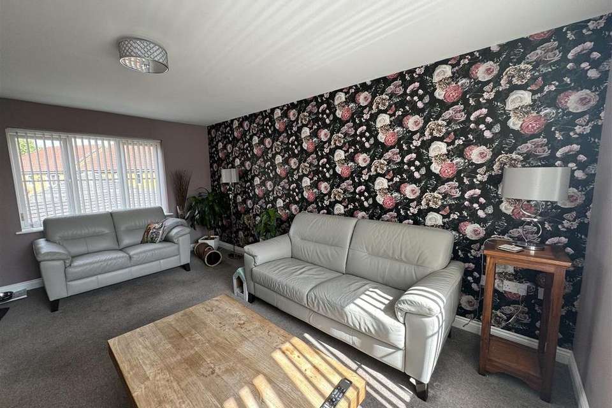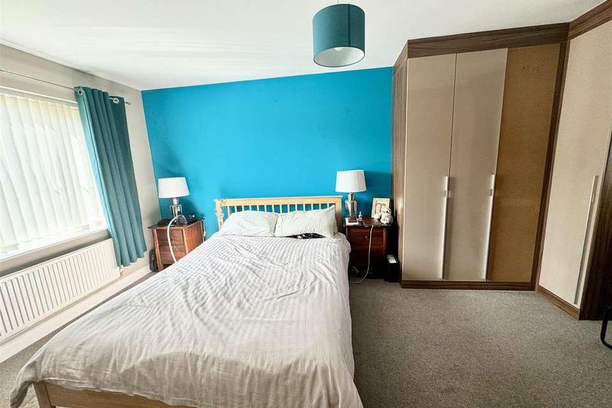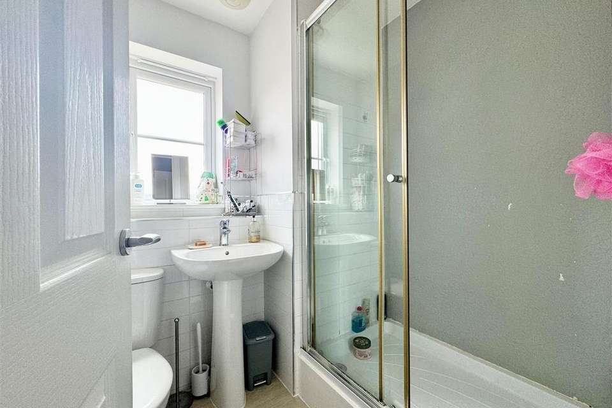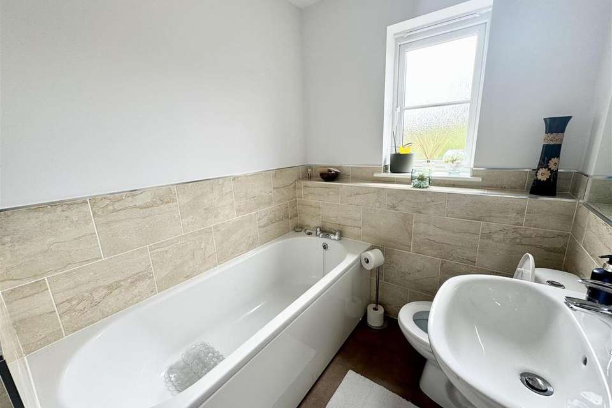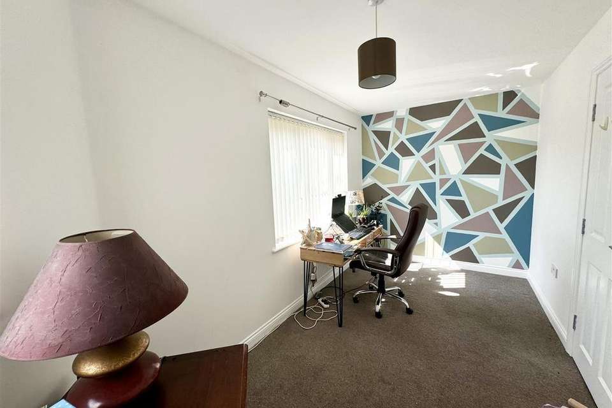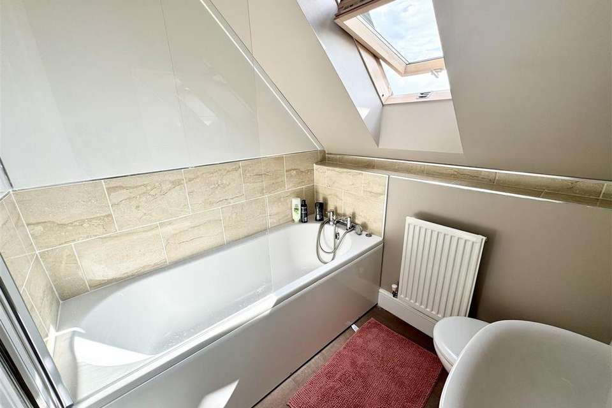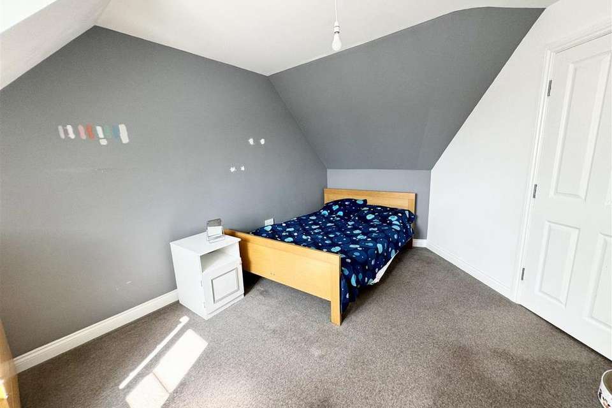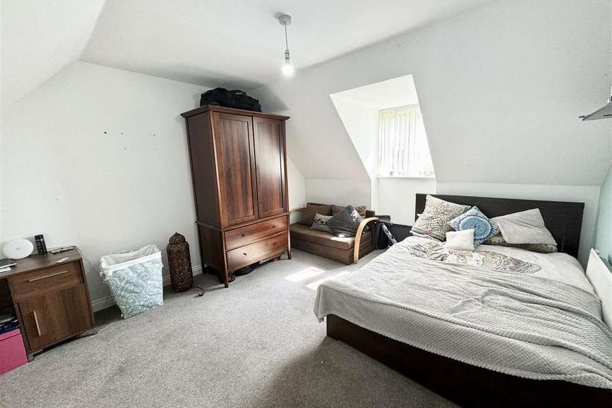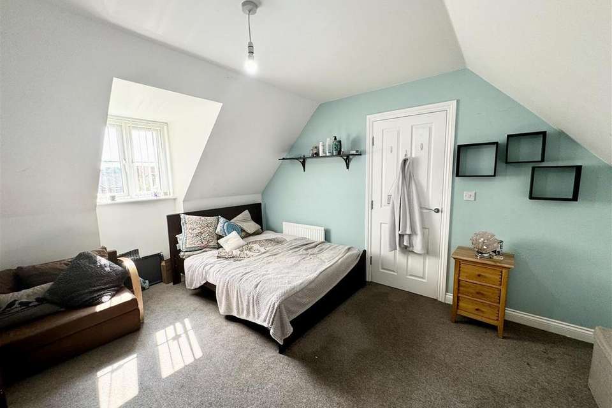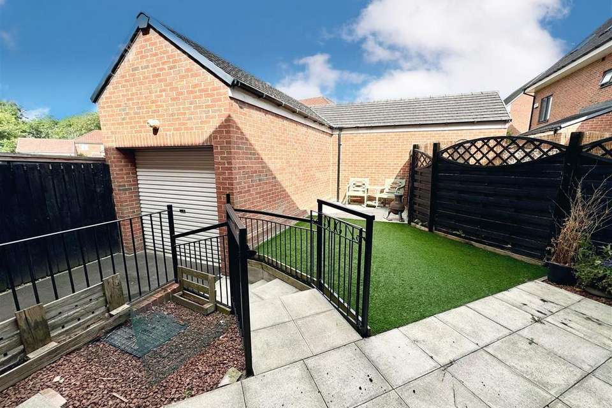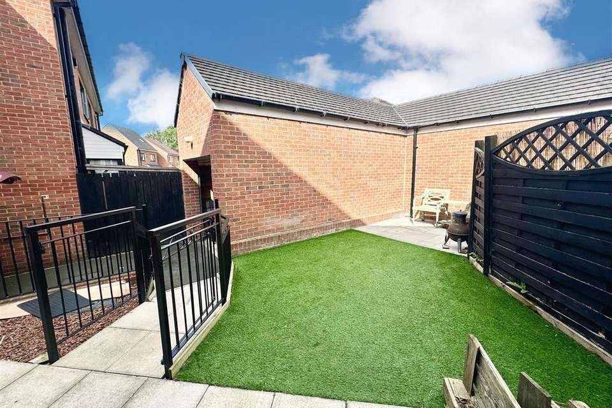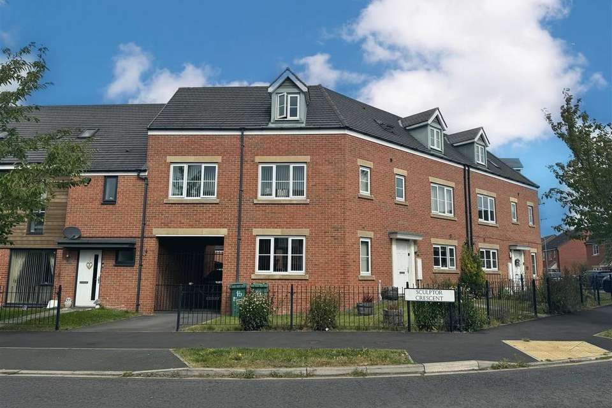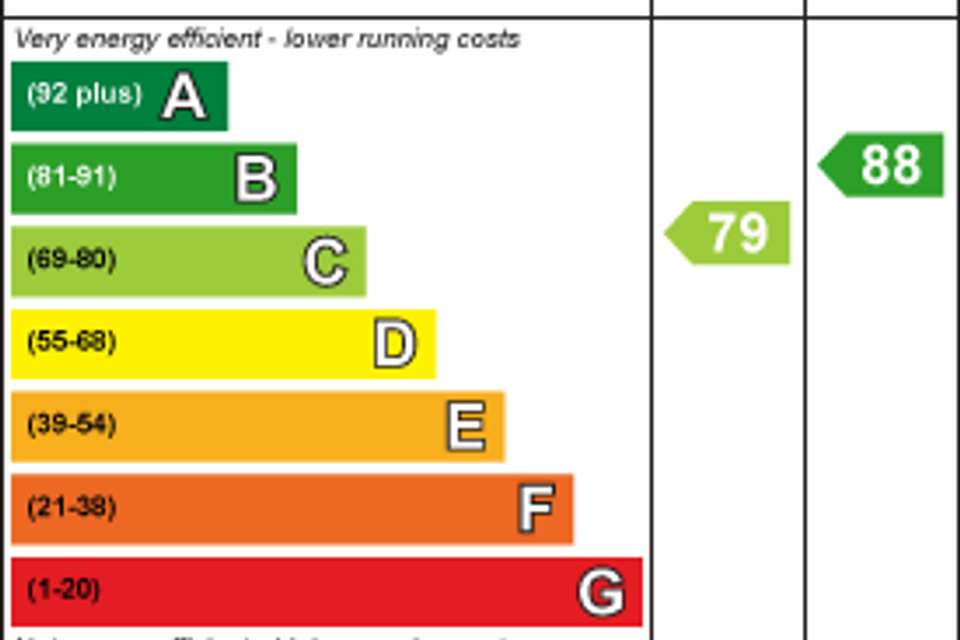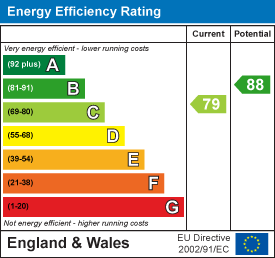4 bedroom detached house to rent
detached house
bedrooms
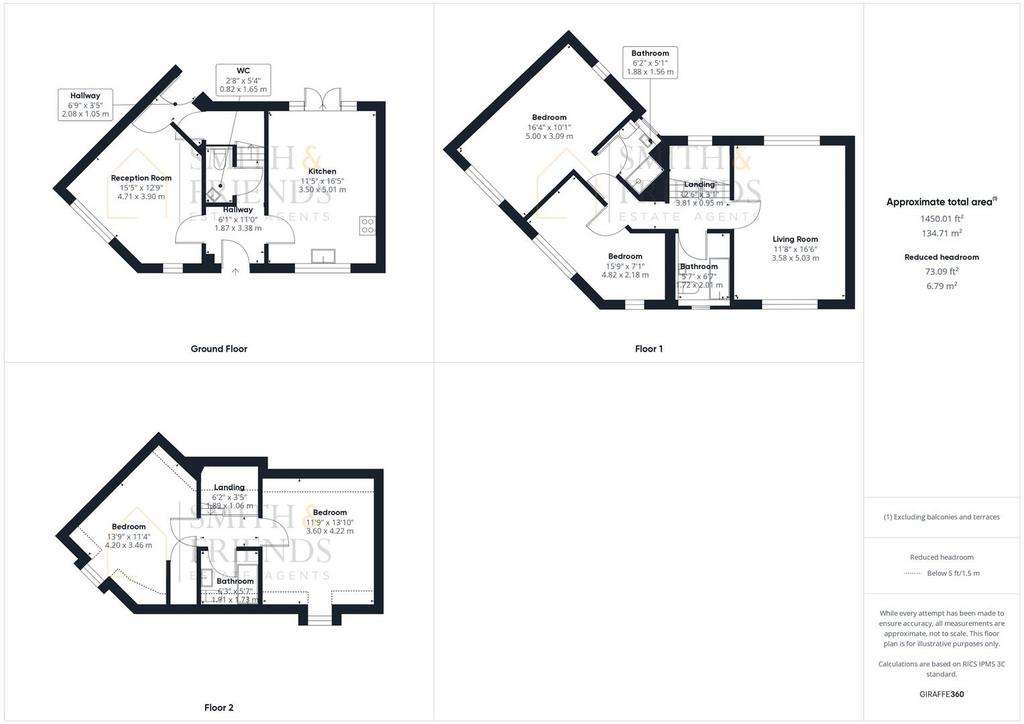
Property photos

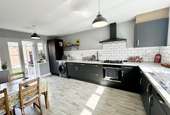
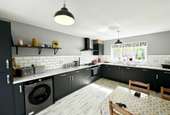
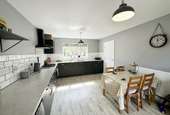
+16
Property description
*AVAILABLE BEGINNING OF OCTOBER*
This outstanding corner plot house has come to the rental market and would be fantastic for a family. The property is spread over three floors offering three bathrooms in total. The floorplan comprises of entrance hallway, cloakroom, kitchen/diner with french doors leading to the rear garden and reception room on the ground floor. The upper floor has a spacious lounge, bathroom, two bedrooms and an ensuite. The third level finishes off with two double bedrooms and a bathroom. External: Parking, Garage and well maintained rear garden. Location: Shops, local amenities and A66/A19 links close by for commuting.
Pets considered. No smokers.
For a viewing contact SMITH AND FRIENDS - Estate agents Stockton, Early Viewing is Highly Recommended
REQUIRED EARNINGS - TENANTS: £36,000pa; GUARANTORS: if required £43,200pa
RENT £1200pcm
BOND £1384pcm
(Application is subject to a Holding Fee - please refer to our website for further details)
Hallway - Via front door with radiator.
Cloakroom - Wash hand basin, WC, extractor fan and radiator.
Lobby - Double glazed door to rear and storage cupboard.
Kitchen - Part tiled, new boiler and double glazed window to front aspect.
Dining Room - Two double glazed windows to front aspect and two radiators.
First Floor -
Landing - Carpet and radiator.
Bedroom - Double glazed window to front aspect, carpet, radiator, double glazed window to rear aspect and fitted wardrobes.
En Suite - Double glazed window to rear aspect, shower cubicle, WC and wash hand basin.
Bedroom - Two double glazed windows to front aspect, carpet and radiator.
Bathroom - Double glazed window to front aspect, bath, wash hand basin, WC and radiator.
Lounge - Double glazed window to front aspect, double glazed window to rear aspect, carpet and radiator.
Upper Level -
Landing - Loft access and carpet.
Bedroom - Storage cupboard, carpet, radiator and double glazed window to front aspect.
Bedroom - Carpet, radiator and double glazed window to front aspect.
Bathroom - Bath, WC, wash hand basin, radiator, extractor fan and double glazed skyline window to front aspect.
This outstanding corner plot house has come to the rental market and would be fantastic for a family. The property is spread over three floors offering three bathrooms in total. The floorplan comprises of entrance hallway, cloakroom, kitchen/diner with french doors leading to the rear garden and reception room on the ground floor. The upper floor has a spacious lounge, bathroom, two bedrooms and an ensuite. The third level finishes off with two double bedrooms and a bathroom. External: Parking, Garage and well maintained rear garden. Location: Shops, local amenities and A66/A19 links close by for commuting.
Pets considered. No smokers.
For a viewing contact SMITH AND FRIENDS - Estate agents Stockton, Early Viewing is Highly Recommended
REQUIRED EARNINGS - TENANTS: £36,000pa; GUARANTORS: if required £43,200pa
RENT £1200pcm
BOND £1384pcm
(Application is subject to a Holding Fee - please refer to our website for further details)
Hallway - Via front door with radiator.
Cloakroom - Wash hand basin, WC, extractor fan and radiator.
Lobby - Double glazed door to rear and storage cupboard.
Kitchen - Part tiled, new boiler and double glazed window to front aspect.
Dining Room - Two double glazed windows to front aspect and two radiators.
First Floor -
Landing - Carpet and radiator.
Bedroom - Double glazed window to front aspect, carpet, radiator, double glazed window to rear aspect and fitted wardrobes.
En Suite - Double glazed window to rear aspect, shower cubicle, WC and wash hand basin.
Bedroom - Two double glazed windows to front aspect, carpet and radiator.
Bathroom - Double glazed window to front aspect, bath, wash hand basin, WC and radiator.
Lounge - Double glazed window to front aspect, double glazed window to rear aspect, carpet and radiator.
Upper Level -
Landing - Loft access and carpet.
Bedroom - Storage cupboard, carpet, radiator and double glazed window to front aspect.
Bedroom - Carpet, radiator and double glazed window to front aspect.
Bathroom - Bath, WC, wash hand basin, radiator, extractor fan and double glazed skyline window to front aspect.
Interested in this property?
Council tax
First listed
2 weeks agoEnergy Performance Certificate
Marketed by
Smith & Friends Estate Agents - Stockton-On-Tees 21 Bishop Street Stockton-On-Tees TS18 1SYCall agent on 01642 607555
- Streetview
DISCLAIMER: Property descriptions and related information displayed on this page are marketing materials provided by Smith & Friends Estate Agents - Stockton-On-Tees. Placebuzz does not warrant or accept any responsibility for the accuracy or completeness of the property descriptions or related information provided here and they do not constitute property particulars. Please contact Smith & Friends Estate Agents - Stockton-On-Tees for full details and further information.





