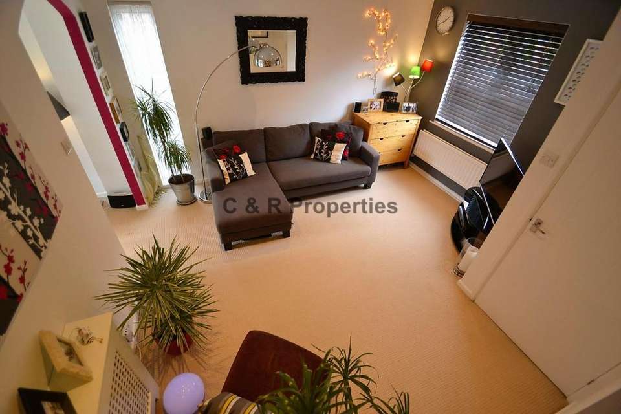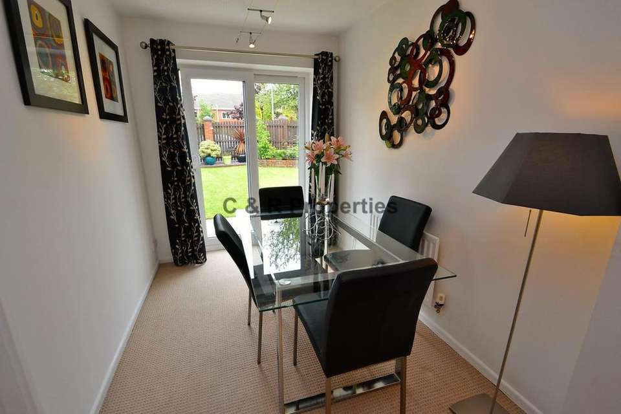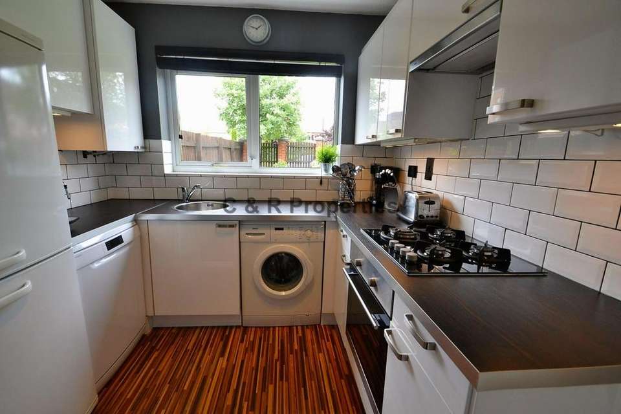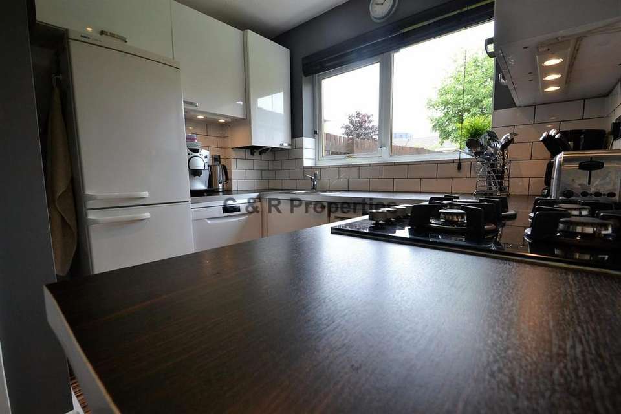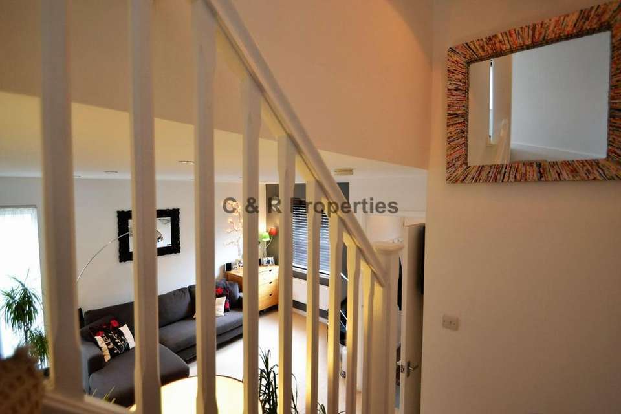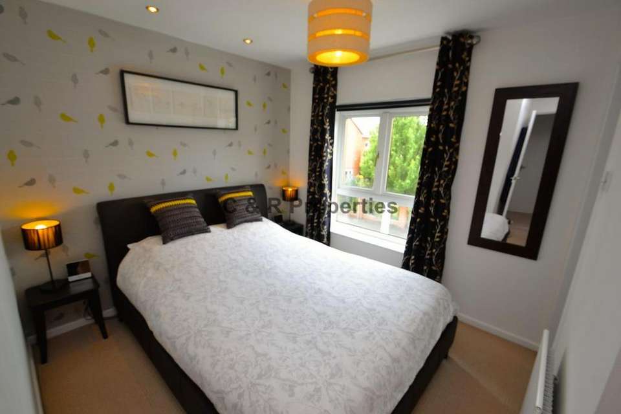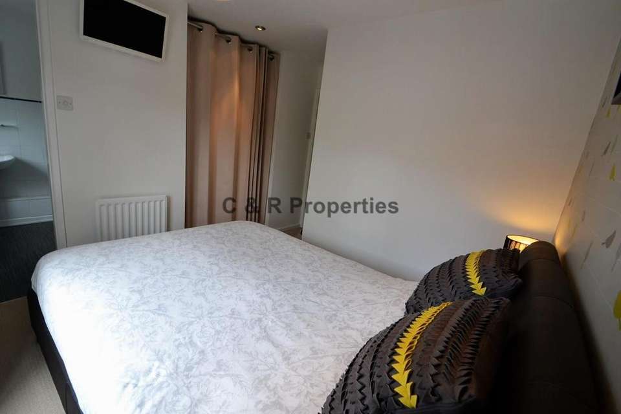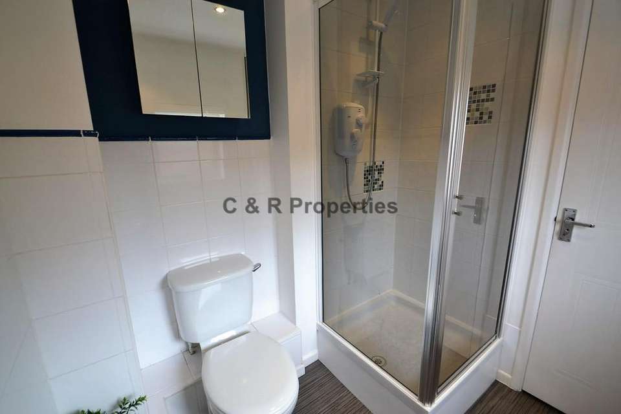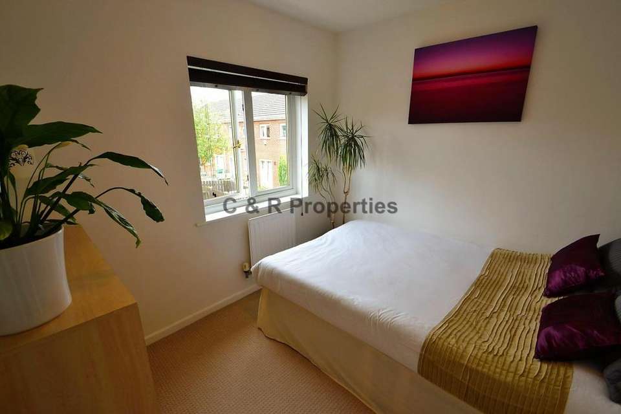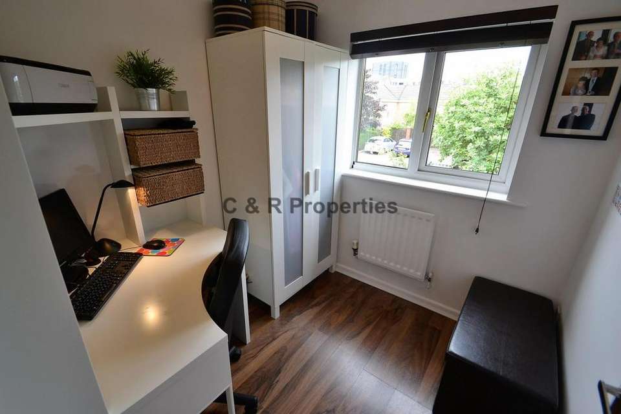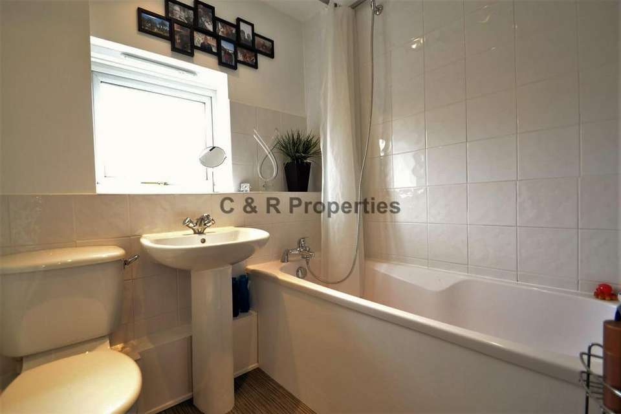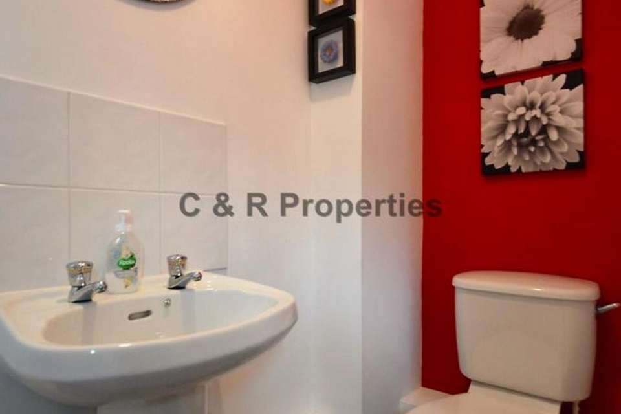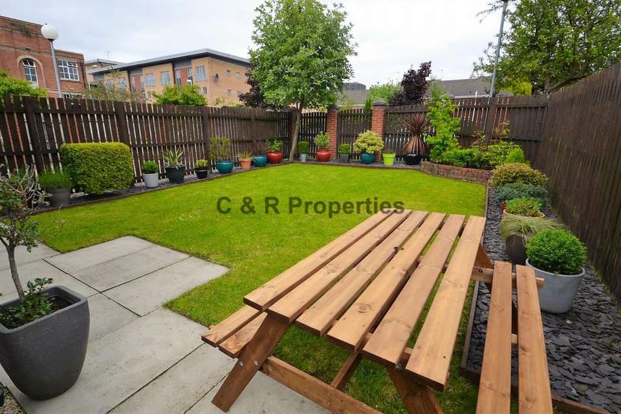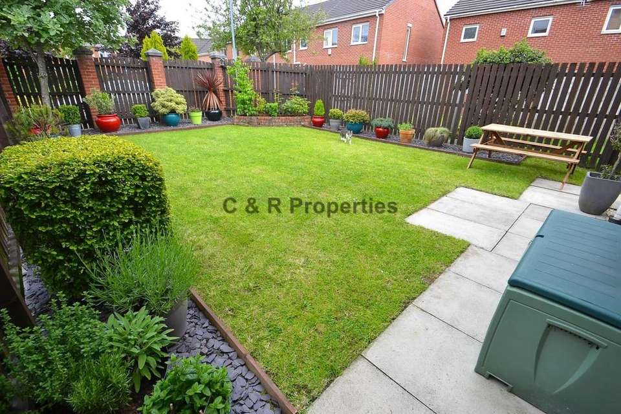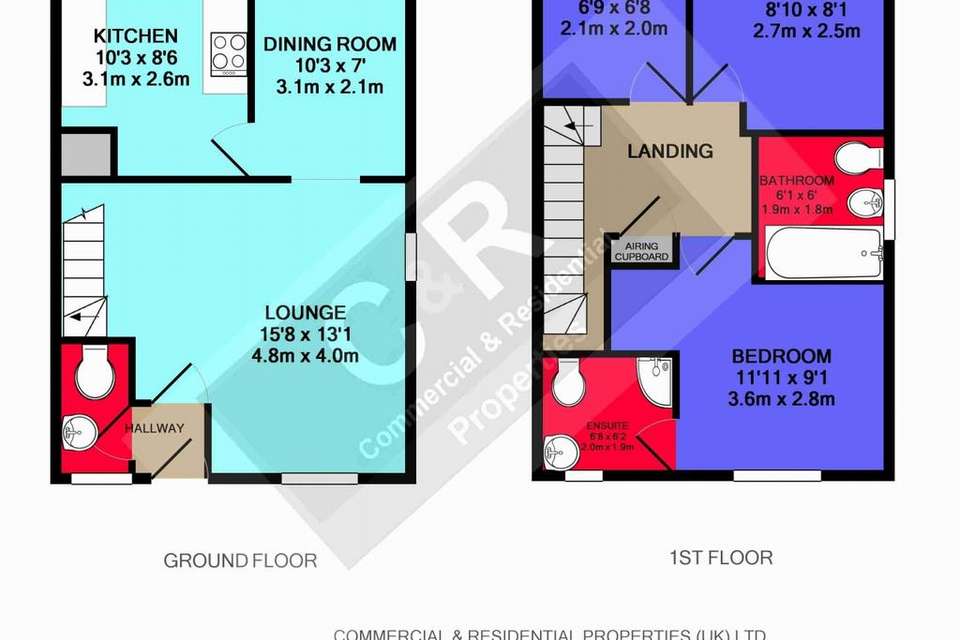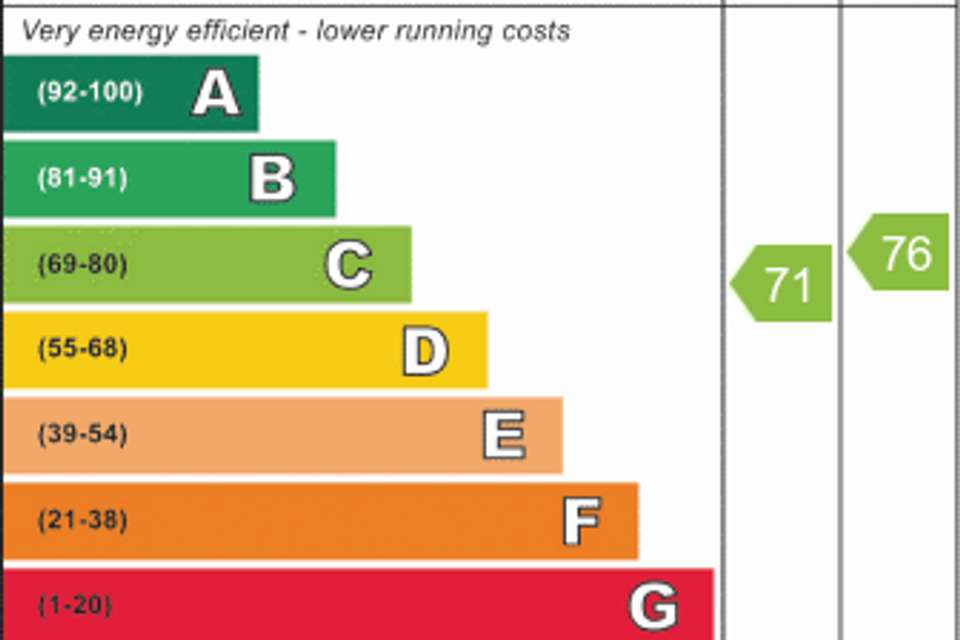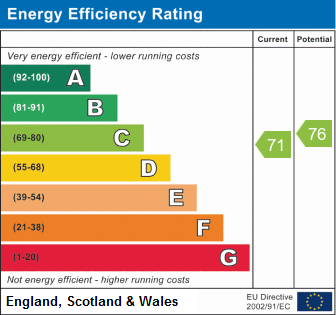3 bedroom semi-detached house to rent
semi-detached house
bedrooms
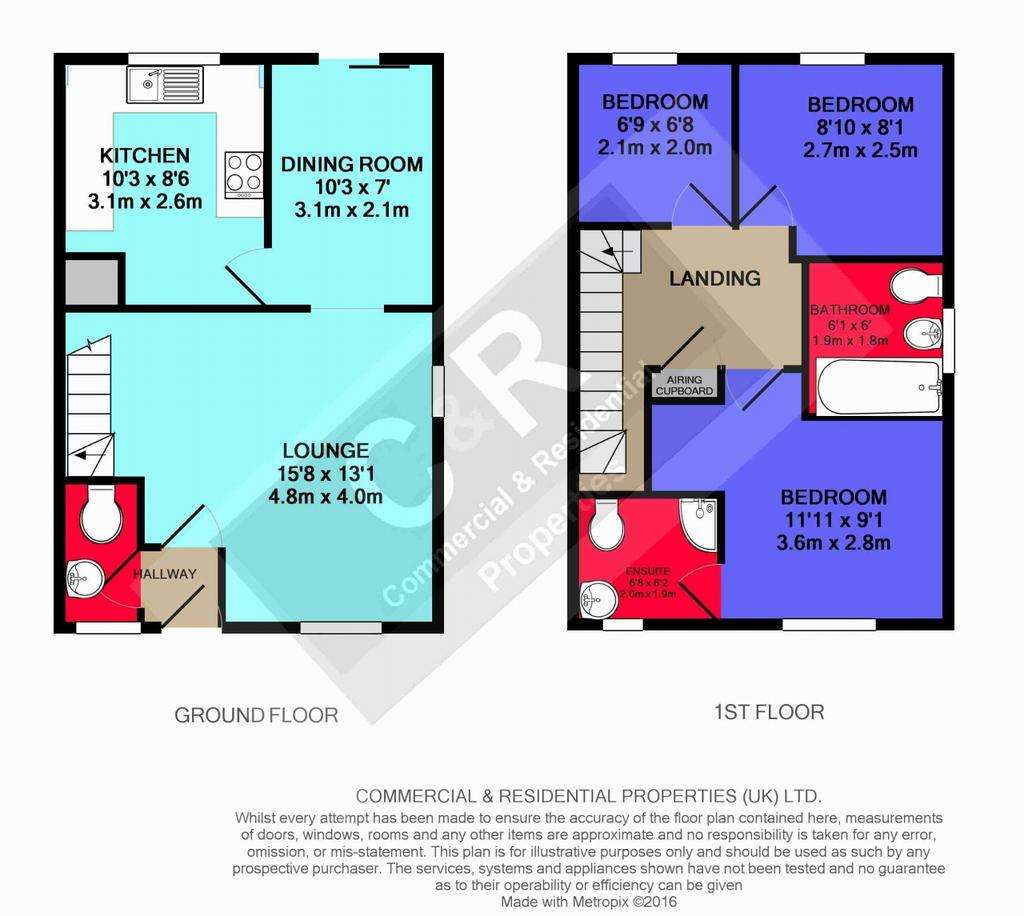
Property photos

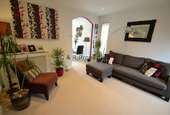
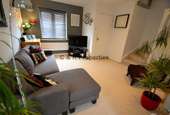
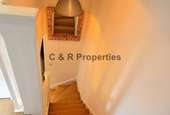
+16
Property description
Avaiable NOW
C & R HULME are delighted to offer this fantastic three bedroom UNFURNISHED semi detached property in Hulme. This desirable property which consists of a large lounge, dining room excellent fitted kitchen and downstairs W.C. To the 1st floor are 3 bedrooms and 2 bathroom. The property also benefits from gas central heating, double glazing and driveway parking as well as front and rear gardens. Local amenities include excellent schools for all ages, ASDA as well as all universities and St Marys hospital. There are excellent transport links with Princess Parkway nearby and good bus services. Viewing highly recommended.
Property additional info
Main House
Entrance Hall:
Panelled radiator. Adequate power points. Ceiling light point. Alarm box. Fuse box.
Downstairs WC: 6'2" x 3'3" (1.87m x 1.00m)
Panelled door. Double glazed window unit to front elevation. Laminate flooring. White ceramic WC and hand wash basin with chrome taps. Single panelled radiator. Splashback tiles in white. Ceiling light point.
Lounge: 15'8" x 13'1" (4.8m x 4.0m)
Panelled door. Double glazed window unit to front elevation & feature window to side elevation. Range of power points. Single panelled radiator. TV Point. Ceiling light point. Feature archway to Dining room. Stairs to upper floor.
Dining Room: 10'3 x 7' (3.1m x 2.14m)
Sliding patio door to rear elevation. Range of power points. Radiator. Ceiling light point.
Kitchen: 10'3" x 8'6" (3.13m x 2.58m)
Panelled door. Double glazed window units to rear elevation. Laminate flooring. Single panelled radiator. Selection of wall and base units in high gloss white. Darkwood effect melamine worktops. Inset circular sink with chrome mixer tap. dishwasher, Fridge Freezer and space for Washing machine.
Stairs and Landing:
Access to all rooms. Store room. Loft access.
Master Bedroom: 11'11" x 9'1" (3.6m x 2.8m(to maximum points))
Panelled door. Double glazed window to front elevation. Range of power points. Single panelled radiator. Ceiling light point.
En-Suite: 6'8" x 6'2" (2.02m x 1.9m)
Panelled door. Double glazed window to front elevation. 3 piece white suite consisting of corner shower unit with enclosure & electric shower unit, W.C and hand wash basin with chrome mixer tap. Radiator.
Bedroom 2: 8'10" x 8'1" (2.7m x 2.5m)
Double glazed window to rear elevation. Range of power points. Single panelled radiator. Ceiling light point.
Bedroom 3: 6'9" x 6'8" (2.06m x 2.04m)
Double glazed window to rear elevation. Single panelled radiator. Adequate power points. Ceiling light point.
Bathroom: 6'1" x 6.0" (1.9m x 1.8m)
Three piece fitted white suite comprising; WC, handwash basin with pedestal and bath with shower mixer tap. All suite fitted with contemporary chrome furniture All walls fully tiled in white. Double glazed window unit to side elevation. Single panelled radiator.
Gardens:
Outside Good sized front garden, arrangement of shrubs. Slabbed walkway and tarmac drive way. Rear Garden, slabbed patio area with remainder lawned with panel fencing and shrubbery all round.
C & R HULME are delighted to offer this fantastic three bedroom UNFURNISHED semi detached property in Hulme. This desirable property which consists of a large lounge, dining room excellent fitted kitchen and downstairs W.C. To the 1st floor are 3 bedrooms and 2 bathroom. The property also benefits from gas central heating, double glazing and driveway parking as well as front and rear gardens. Local amenities include excellent schools for all ages, ASDA as well as all universities and St Marys hospital. There are excellent transport links with Princess Parkway nearby and good bus services. Viewing highly recommended.
Property additional info
Main House
Entrance Hall:
Panelled radiator. Adequate power points. Ceiling light point. Alarm box. Fuse box.
Downstairs WC: 6'2" x 3'3" (1.87m x 1.00m)
Panelled door. Double glazed window unit to front elevation. Laminate flooring. White ceramic WC and hand wash basin with chrome taps. Single panelled radiator. Splashback tiles in white. Ceiling light point.
Lounge: 15'8" x 13'1" (4.8m x 4.0m)
Panelled door. Double glazed window unit to front elevation & feature window to side elevation. Range of power points. Single panelled radiator. TV Point. Ceiling light point. Feature archway to Dining room. Stairs to upper floor.
Dining Room: 10'3 x 7' (3.1m x 2.14m)
Sliding patio door to rear elevation. Range of power points. Radiator. Ceiling light point.
Kitchen: 10'3" x 8'6" (3.13m x 2.58m)
Panelled door. Double glazed window units to rear elevation. Laminate flooring. Single panelled radiator. Selection of wall and base units in high gloss white. Darkwood effect melamine worktops. Inset circular sink with chrome mixer tap. dishwasher, Fridge Freezer and space for Washing machine.
Stairs and Landing:
Access to all rooms. Store room. Loft access.
Master Bedroom: 11'11" x 9'1" (3.6m x 2.8m(to maximum points))
Panelled door. Double glazed window to front elevation. Range of power points. Single panelled radiator. Ceiling light point.
En-Suite: 6'8" x 6'2" (2.02m x 1.9m)
Panelled door. Double glazed window to front elevation. 3 piece white suite consisting of corner shower unit with enclosure & electric shower unit, W.C and hand wash basin with chrome mixer tap. Radiator.
Bedroom 2: 8'10" x 8'1" (2.7m x 2.5m)
Double glazed window to rear elevation. Range of power points. Single panelled radiator. Ceiling light point.
Bedroom 3: 6'9" x 6'8" (2.06m x 2.04m)
Double glazed window to rear elevation. Single panelled radiator. Adequate power points. Ceiling light point.
Bathroom: 6'1" x 6.0" (1.9m x 1.8m)
Three piece fitted white suite comprising; WC, handwash basin with pedestal and bath with shower mixer tap. All suite fitted with contemporary chrome furniture All walls fully tiled in white. Double glazed window unit to side elevation. Single panelled radiator.
Gardens:
Outside Good sized front garden, arrangement of shrubs. Slabbed walkway and tarmac drive way. Rear Garden, slabbed patio area with remainder lawned with panel fencing and shrubbery all round.
Interested in this property?
Council tax
First listed
2 weeks agoEnergy Performance Certificate
Marketed by
C&R Properties - Hulme 54 Meridian Square, Stretford Road Hulme, Manchester M15 5JHCall agent on 0161 227 9990
- Streetview
DISCLAIMER: Property descriptions and related information displayed on this page are marketing materials provided by C&R Properties - Hulme. Placebuzz does not warrant or accept any responsibility for the accuracy or completeness of the property descriptions or related information provided here and they do not constitute property particulars. Please contact C&R Properties - Hulme for full details and further information.





