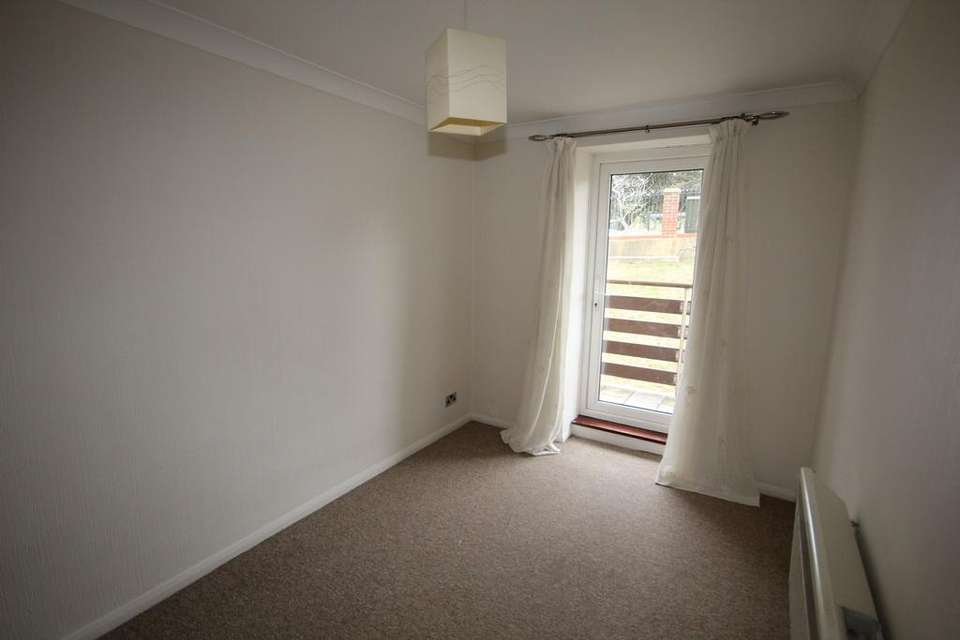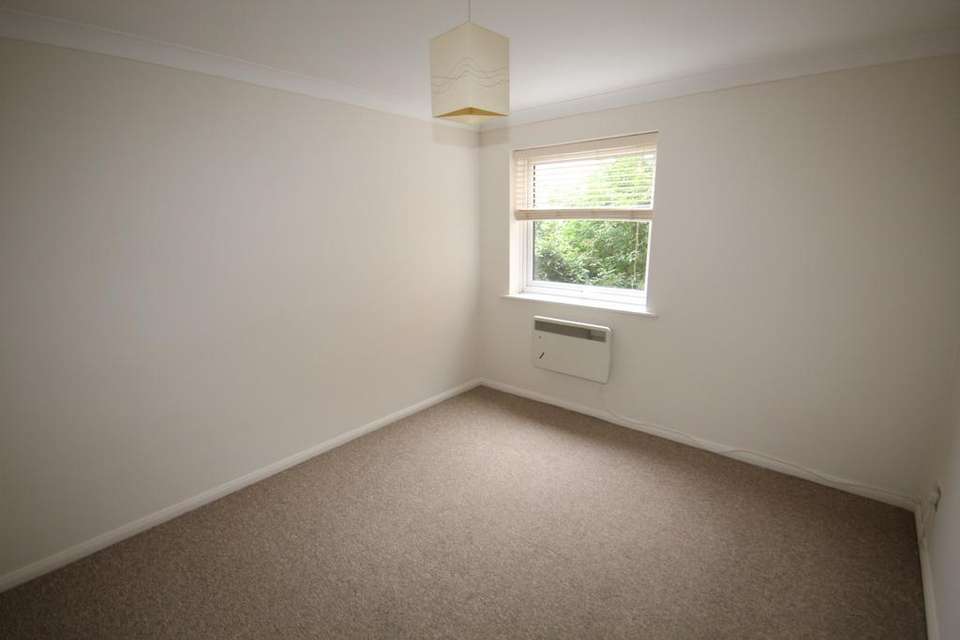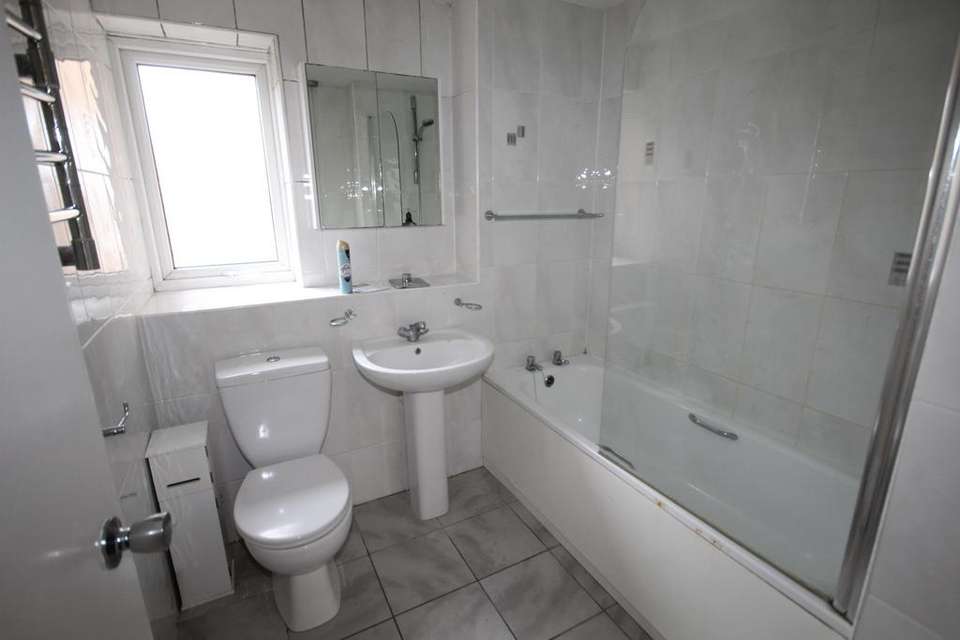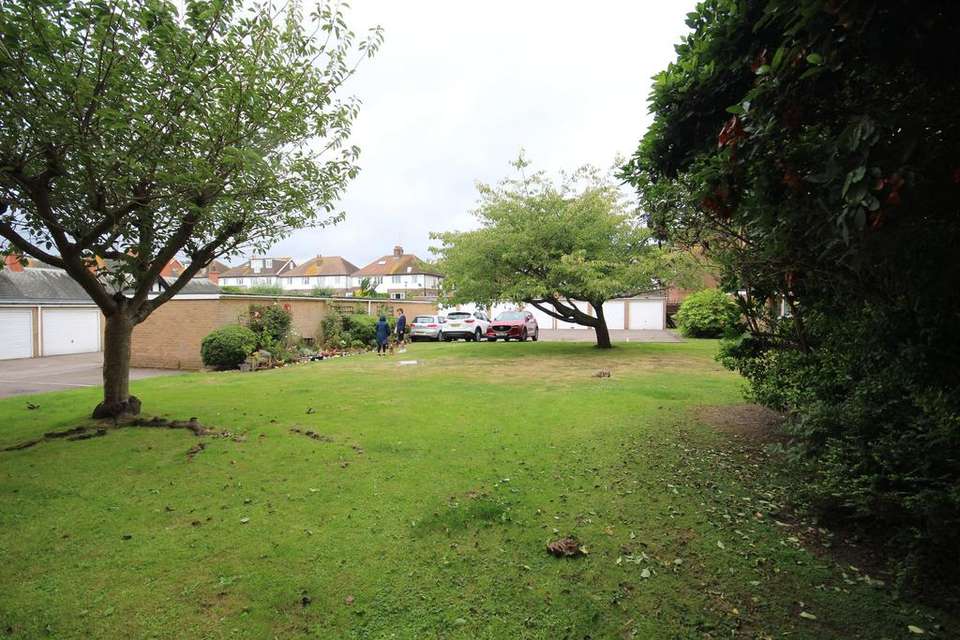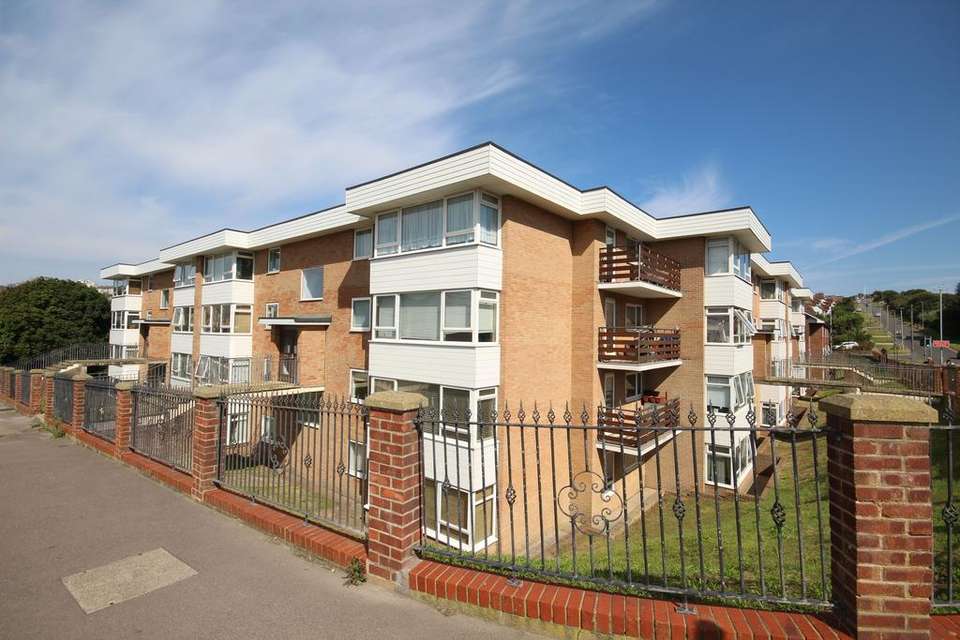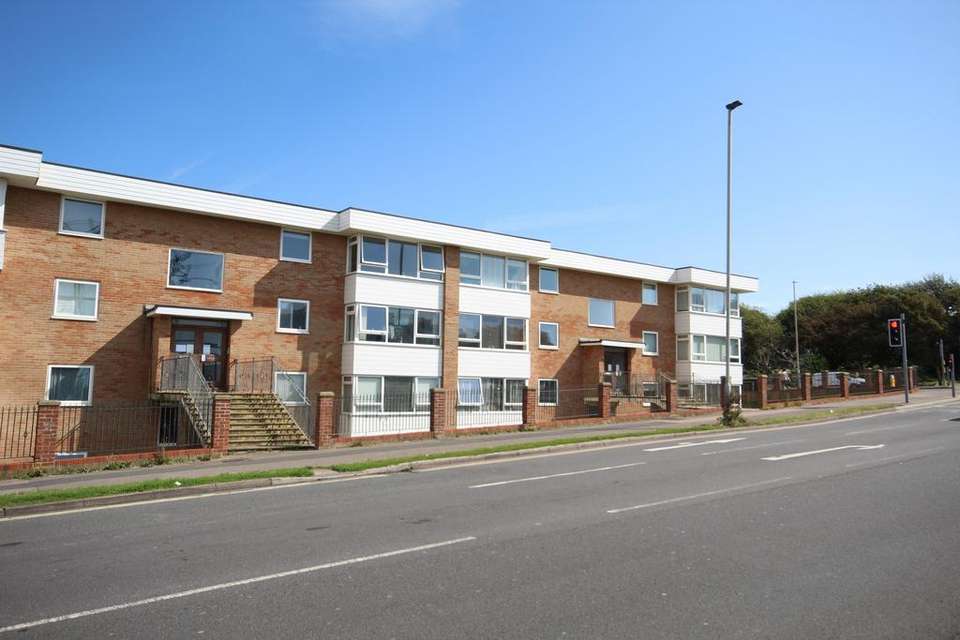3 bedroom flat to rent
flat
bedrooms
Property photos
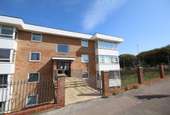
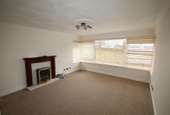
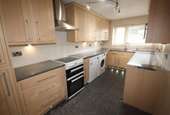
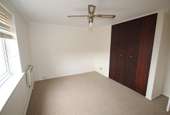
+6
Property description
PURPOSE BUILT GROUND FLOOR FLAT
ENTRANCE HALL cloaks cupboard, electric heater, power points, linen cupboard with hot tank.
LIVING ROOM 15'4" (4.67m) x 12'9" (3.89m) south facing room with fireplace, electric heater, power points.
BEDROOM 1 13'6" (4.11m) x 11'9" (3.58m) built in wardrobes, electric heater, power points.
BEDROOM 2 11'6" (3.51m) x 10'1" (3.07m) electric heater, power points.
BATHROOM modern panelled bath, separate shower unit, wash hand basin, low level WC, tiled walls, window, chrome radiator.
BEDROOM 3 12'2" (3.71m) x 7'1" (2.16m) electric heater, power points, door to balcony.
BALCONY East facing
KITCHEN 15'5" (4.70m) x 7'4" (2.24m) well fitted with single drainer stainless steel sink unit inset in working surfaces, range of drawers and cupboards under, eye level cupboards, larder cupboard, attractive lighting, electric cooker, dishwasher, washing machine and dryer, tiled walls, power point.
OUTSIDE Communal gardens at the rear, useful storage cupboard.
PARKING private space no 5
COUCIL TAX BAND C
ENTRANCE HALL cloaks cupboard, electric heater, power points, linen cupboard with hot tank.
LIVING ROOM 15'4" (4.67m) x 12'9" (3.89m) south facing room with fireplace, electric heater, power points.
BEDROOM 1 13'6" (4.11m) x 11'9" (3.58m) built in wardrobes, electric heater, power points.
BEDROOM 2 11'6" (3.51m) x 10'1" (3.07m) electric heater, power points.
BATHROOM modern panelled bath, separate shower unit, wash hand basin, low level WC, tiled walls, window, chrome radiator.
BEDROOM 3 12'2" (3.71m) x 7'1" (2.16m) electric heater, power points, door to balcony.
BALCONY East facing
KITCHEN 15'5" (4.70m) x 7'4" (2.24m) well fitted with single drainer stainless steel sink unit inset in working surfaces, range of drawers and cupboards under, eye level cupboards, larder cupboard, attractive lighting, electric cooker, dishwasher, washing machine and dryer, tiled walls, power point.
OUTSIDE Communal gardens at the rear, useful storage cupboard.
PARKING private space no 5
COUCIL TAX BAND C
Interested in this property?
Council tax
First listed
2 weeks agoMarketed by
Uden Estate Agents - Brighton 88 Dyke Road Brighton BN1 3JD- Streetview
DISCLAIMER: Property descriptions and related information displayed on this page are marketing materials provided by Uden Estate Agents - Brighton. Placebuzz does not warrant or accept any responsibility for the accuracy or completeness of the property descriptions or related information provided here and they do not constitute property particulars. Please contact Uden Estate Agents - Brighton for full details and further information.





