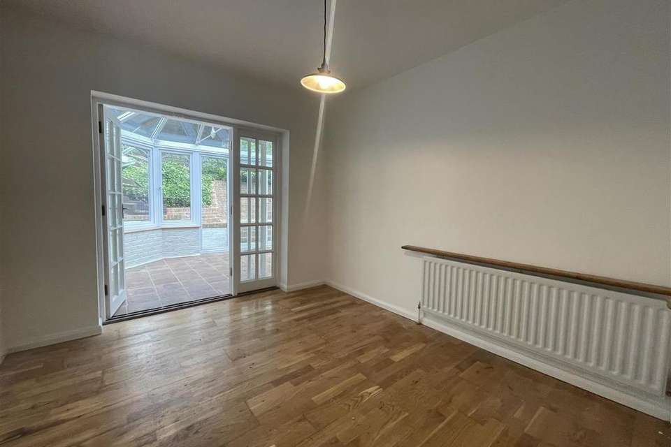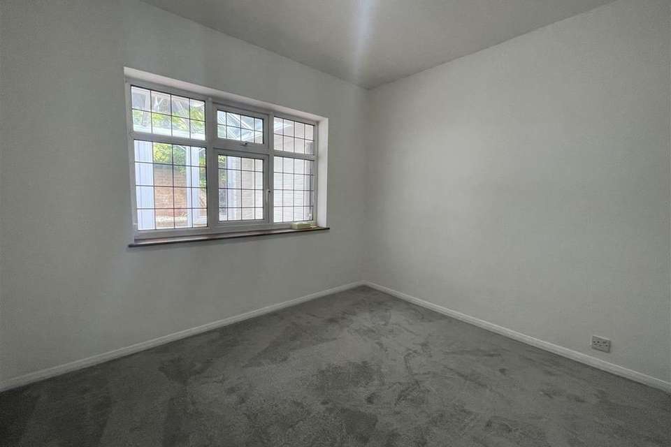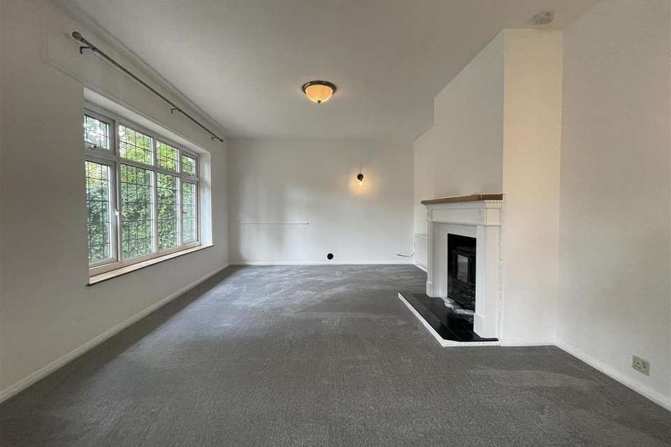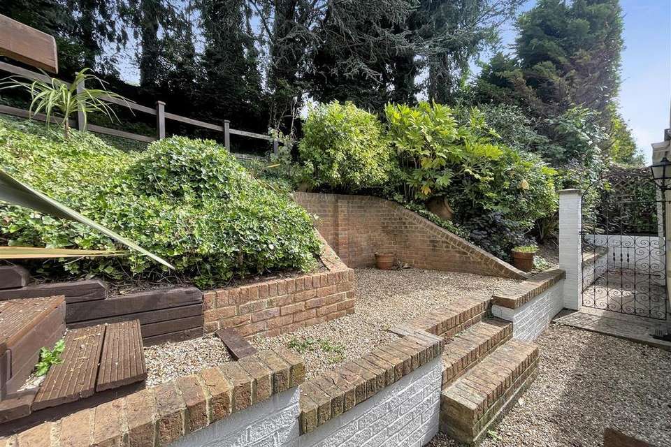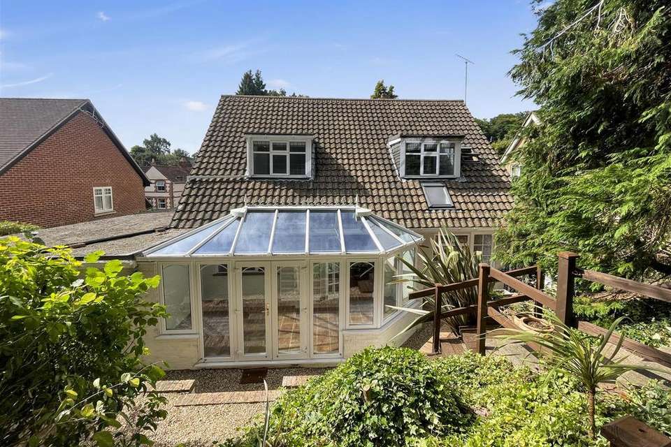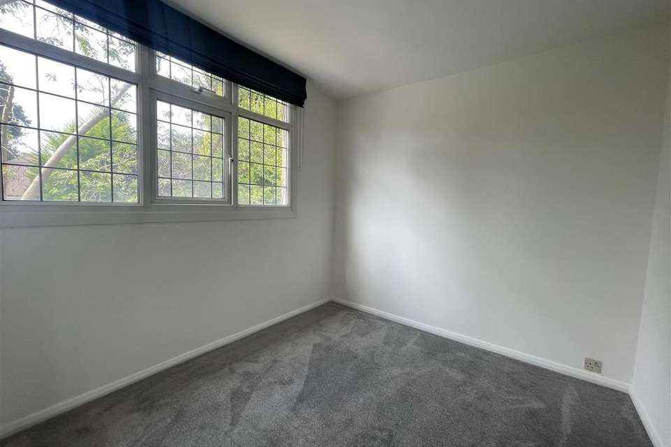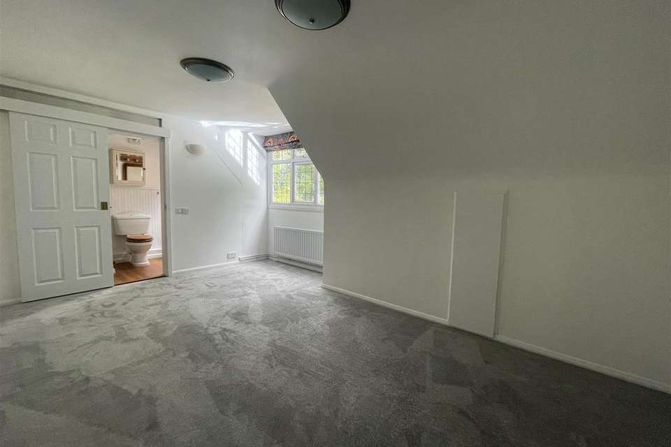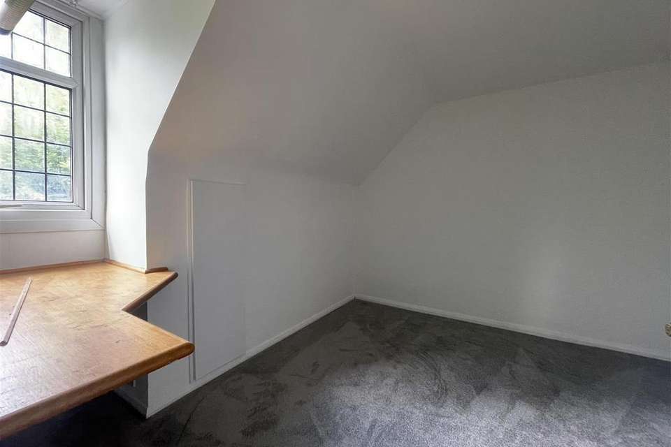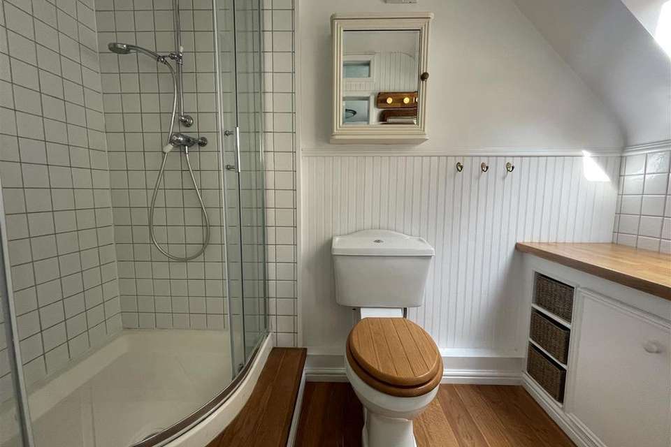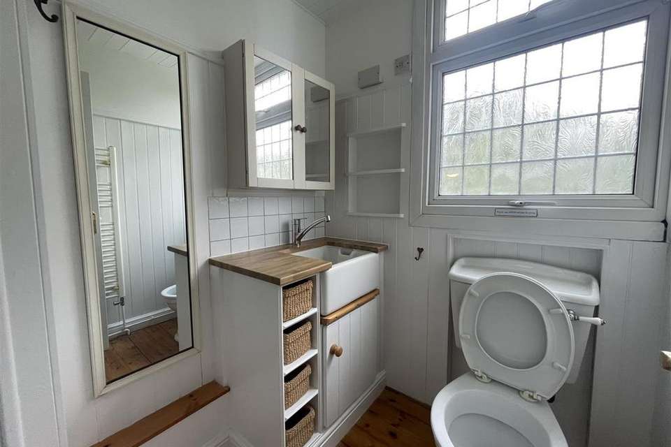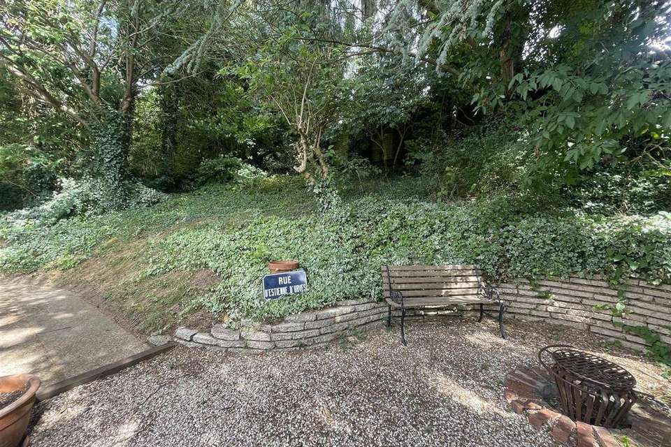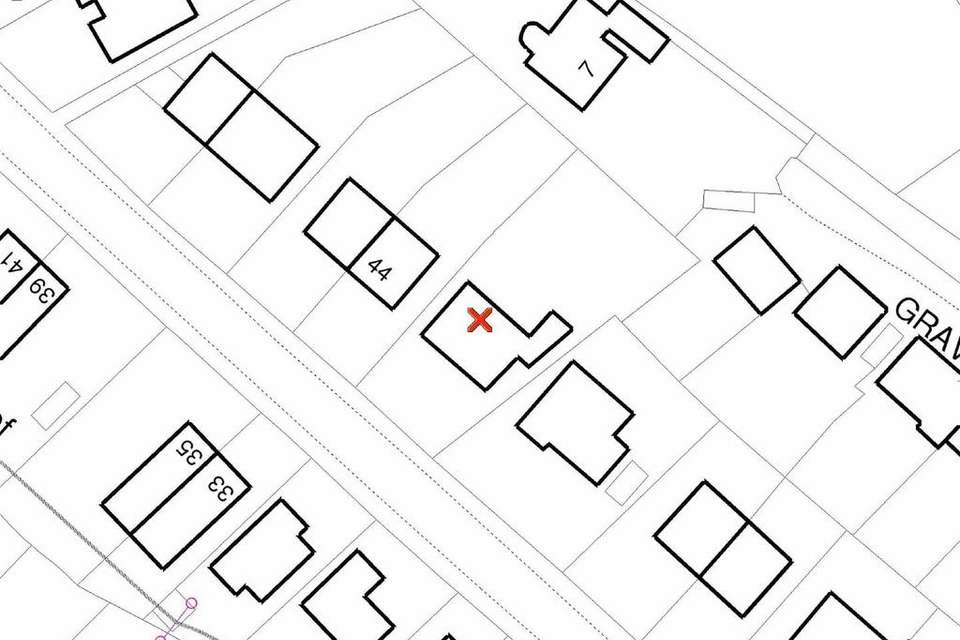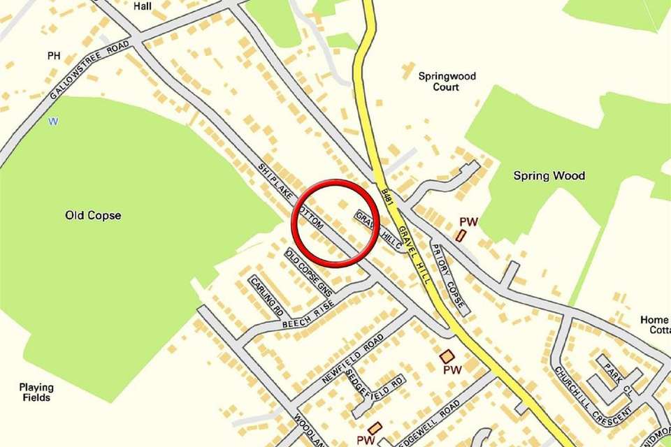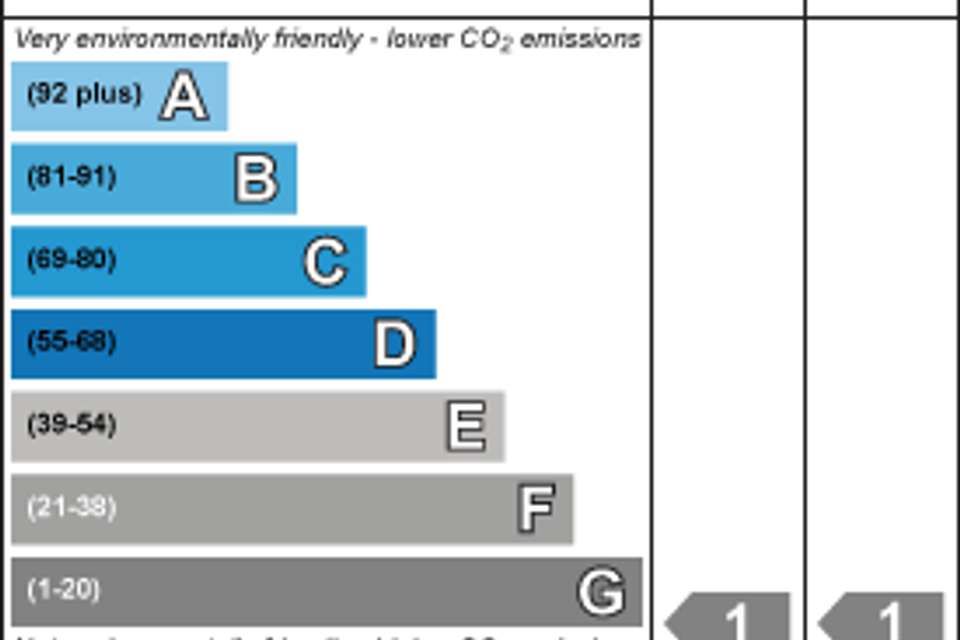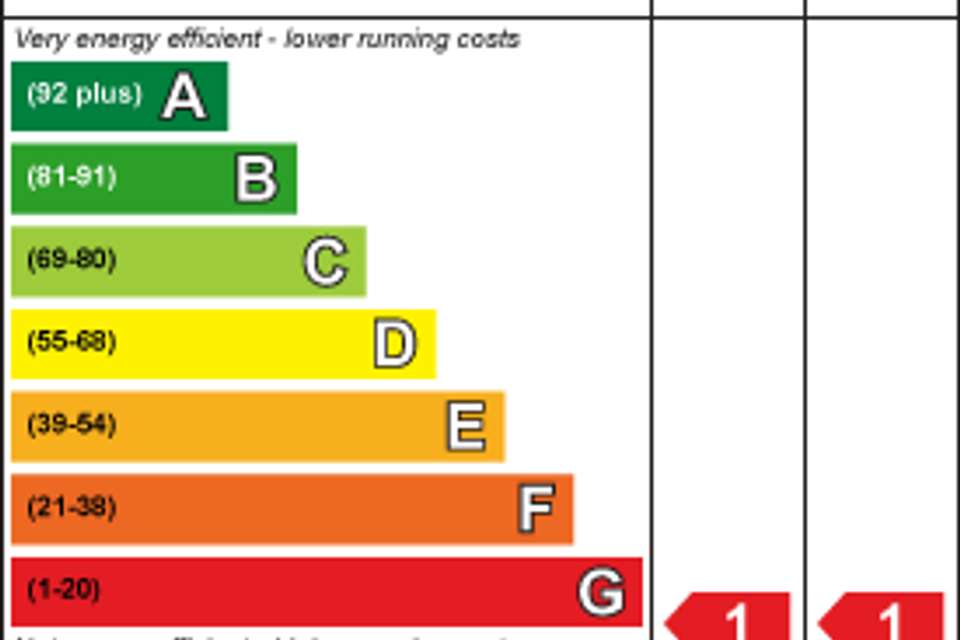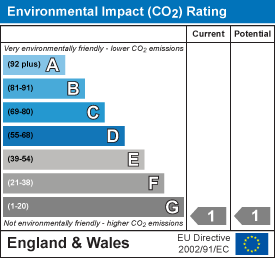4 bedroom detached house to rent
detached house
bedrooms
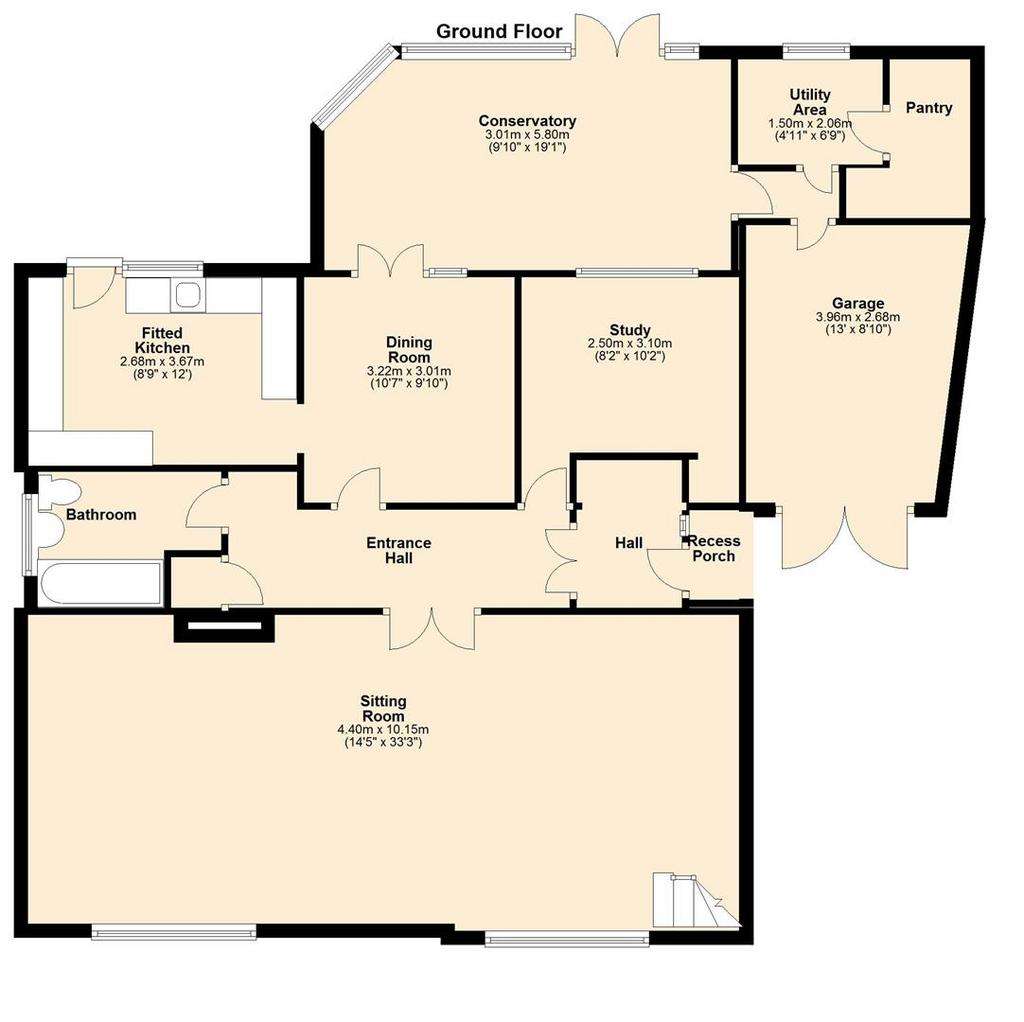
Property photos

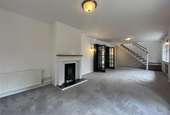
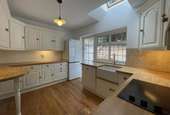
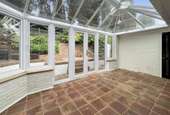
+15
Property description
Four bedroom detached chalet style family home, presented in good order offering four bedrooms, three bathrooms & situated on a sought after residential road. EPC: D
Accommodation includes; hall, ground floor bathroom, fitted kitchen, study, dining room, conservatory, 30ft sitting room with wood burner, bedroom 1 with ensuite shower room, three further bedrooms & shower room.
Noteworthy features include: PVCu double glazing, gas fired central heating, high pressure water system, utility area, pantry, eaves storage, off road parking & secluded rear garden.
To The Front Of The Property wooden gate gives access to brick paved driveway providing off road parking, garden laid to lawn, mature trees & shrubs, enclosed with brick & flint wall, mature hedging and timber fencing, access on both sides to:
To The Rear Of The Property is a private and secluded garden. Paved patio, outside tap, outside light, outside power point, steps lead to garden, decking area, enclosed with timber fencing, mature trees.
Shiplake Bottom is situated on the borders of Peppard and Sonning Common. Peppard Common is a sought after location, within an area of outstanding natural beauty (AONB), on the edge of the Chiltern hills. It benefits from a popular Church aided Primary school, two public houses and local shop. The village centre of Sonning Common is within easy walking distance and is well served with a range of shops, health centre and amenities providing day to day needs, together with schooling at both Primary and Secondary levels. Peppard is located within easy distance of both Henley and Reading town centres, with London Paddington less than 30 minutes from Reading Railway Station. There is easy access to M4 motorway at Reading or Maidenhead Thicket and M40 at Watlington. There is a bus stop at the end of the road, providing a regular service to Reading. Crossrail from 2021, two Elizabeth Line trains an hour, will allow passengers to travel right through central London from Reading station without having to change trains.
Total Floor Area: Approx. 165Sq.m (1781sq.ft)
Services: Mains gas, electricity, water & drainage.
Council tax:
Recess Porch - Window to side, tiled floor, glazed door to:
Hall - Storage cupboard, hardwood floor, double doors to:
Entrance Hall - Fitted cupboard, doors to:
Study - 3.10m x 2.50m - PVCu double glazed window to rear, radiator, cupboard.
Bathroom - Fitted with three piece suite comprising roll top bath with shower attachment over, wash hand basin and low-level WC, heated towel rail, shaver point, glass brick window.
Sitting Room - 10.15m x 4.40m - PVCu double glazed windows to front, open fireplace with wood burning stove, two radiators, staircase to first floor landing.
Dining Room - 3.22m x 3.01m - Radiator, glazed double door & window to Conservatory, opening to:
Fitted Kitchen - 3.67m x 2.68m - Fitted with a matching range of base and eye level units with worktop space over wood, butler style sink, integrated fridge, built-in electric oven, built in dishwasher, four ring electric hob with extractor hood, PVCu double glazed window to rear, double glazed velux window to rear, radiator, glazed door to rear.
Conservatory - PVCu double glazed construction, tiled floor, double glazed double door to rear, door to:
Utility Area - 2.06m x 1.50m - Plumbing for washing machine, space for tumble drier, PVCu double glazed window to rear, door to Panrty.
First Floor Landing - PVCu double glazed window to side, access to loft, doors to:
Bedroom 1 - 4.96m x 2.79m - PVCu double glazed window to rear, radiator, TV point, opening to:
Shower Room - Fitted with three piece suite comprising tiled shower enclosure, wash hand basin with cupboards under, low-level WC and heated towel rail, extractor fan, double glazed velux window to rear.
Bedroom 3 - 3.31m x 2.09m - PVCu double glazed window to rear, radiator.
Bedroom 4 - 3.87m x 2.40m max - PVCu double glazed window to front, radiator.
Bedroom 2 - 3.42m max x 2.92m - PVCu double glazed window to front, radiator.
Shower Room. - Fitted with three piece suite comprising tiled shower enclosure, wash hand basin with cupboards under & low-level WC, heated towel rail, PVCu double glazed window to front.
Garage - Wall mounted gas radiator heating boiler serving heating system and domestic hot water, double door.
Accommodation includes; hall, ground floor bathroom, fitted kitchen, study, dining room, conservatory, 30ft sitting room with wood burner, bedroom 1 with ensuite shower room, three further bedrooms & shower room.
Noteworthy features include: PVCu double glazing, gas fired central heating, high pressure water system, utility area, pantry, eaves storage, off road parking & secluded rear garden.
To The Front Of The Property wooden gate gives access to brick paved driveway providing off road parking, garden laid to lawn, mature trees & shrubs, enclosed with brick & flint wall, mature hedging and timber fencing, access on both sides to:
To The Rear Of The Property is a private and secluded garden. Paved patio, outside tap, outside light, outside power point, steps lead to garden, decking area, enclosed with timber fencing, mature trees.
Shiplake Bottom is situated on the borders of Peppard and Sonning Common. Peppard Common is a sought after location, within an area of outstanding natural beauty (AONB), on the edge of the Chiltern hills. It benefits from a popular Church aided Primary school, two public houses and local shop. The village centre of Sonning Common is within easy walking distance and is well served with a range of shops, health centre and amenities providing day to day needs, together with schooling at both Primary and Secondary levels. Peppard is located within easy distance of both Henley and Reading town centres, with London Paddington less than 30 minutes from Reading Railway Station. There is easy access to M4 motorway at Reading or Maidenhead Thicket and M40 at Watlington. There is a bus stop at the end of the road, providing a regular service to Reading. Crossrail from 2021, two Elizabeth Line trains an hour, will allow passengers to travel right through central London from Reading station without having to change trains.
Total Floor Area: Approx. 165Sq.m (1781sq.ft)
Services: Mains gas, electricity, water & drainage.
Council tax:
Recess Porch - Window to side, tiled floor, glazed door to:
Hall - Storage cupboard, hardwood floor, double doors to:
Entrance Hall - Fitted cupboard, doors to:
Study - 3.10m x 2.50m - PVCu double glazed window to rear, radiator, cupboard.
Bathroom - Fitted with three piece suite comprising roll top bath with shower attachment over, wash hand basin and low-level WC, heated towel rail, shaver point, glass brick window.
Sitting Room - 10.15m x 4.40m - PVCu double glazed windows to front, open fireplace with wood burning stove, two radiators, staircase to first floor landing.
Dining Room - 3.22m x 3.01m - Radiator, glazed double door & window to Conservatory, opening to:
Fitted Kitchen - 3.67m x 2.68m - Fitted with a matching range of base and eye level units with worktop space over wood, butler style sink, integrated fridge, built-in electric oven, built in dishwasher, four ring electric hob with extractor hood, PVCu double glazed window to rear, double glazed velux window to rear, radiator, glazed door to rear.
Conservatory - PVCu double glazed construction, tiled floor, double glazed double door to rear, door to:
Utility Area - 2.06m x 1.50m - Plumbing for washing machine, space for tumble drier, PVCu double glazed window to rear, door to Panrty.
First Floor Landing - PVCu double glazed window to side, access to loft, doors to:
Bedroom 1 - 4.96m x 2.79m - PVCu double glazed window to rear, radiator, TV point, opening to:
Shower Room - Fitted with three piece suite comprising tiled shower enclosure, wash hand basin with cupboards under, low-level WC and heated towel rail, extractor fan, double glazed velux window to rear.
Bedroom 3 - 3.31m x 2.09m - PVCu double glazed window to rear, radiator.
Bedroom 4 - 3.87m x 2.40m max - PVCu double glazed window to front, radiator.
Bedroom 2 - 3.42m max x 2.92m - PVCu double glazed window to front, radiator.
Shower Room. - Fitted with three piece suite comprising tiled shower enclosure, wash hand basin with cupboards under & low-level WC, heated towel rail, PVCu double glazed window to front.
Garage - Wall mounted gas radiator heating boiler serving heating system and domestic hot water, double door.
Interested in this property?
Council tax
First listed
3 weeks agoEnergy Performance Certificate
Marketed by
Beville Estate Agents - Reading 28 Peppard Road, Sonning Common, Reading, RG4 9SUCall agent on 0118 924 2526
- Streetview
DISCLAIMER: Property descriptions and related information displayed on this page are marketing materials provided by Beville Estate Agents - Reading. Placebuzz does not warrant or accept any responsibility for the accuracy or completeness of the property descriptions or related information provided here and they do not constitute property particulars. Please contact Beville Estate Agents - Reading for full details and further information.





