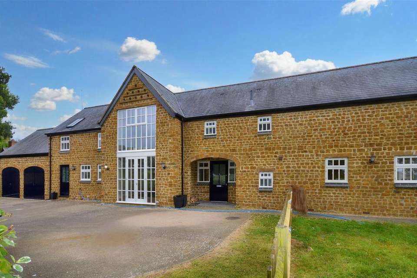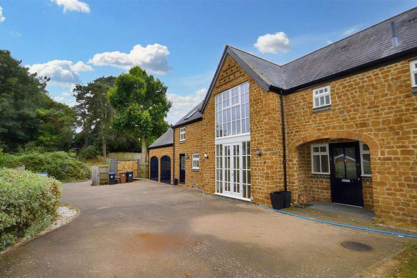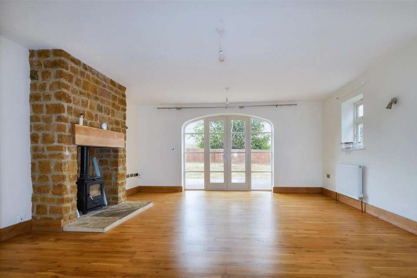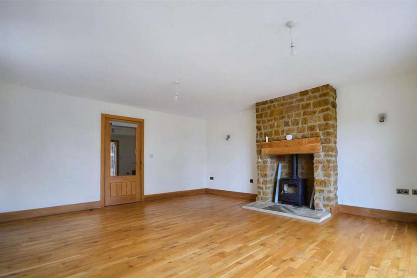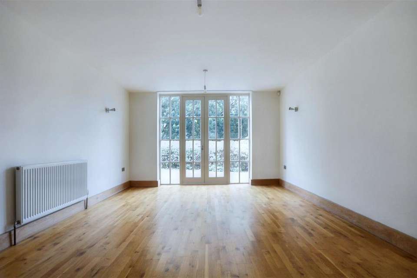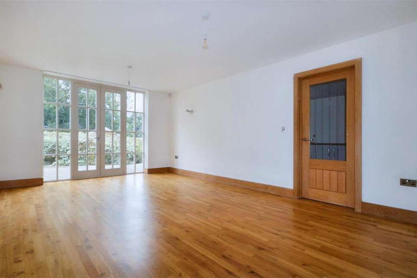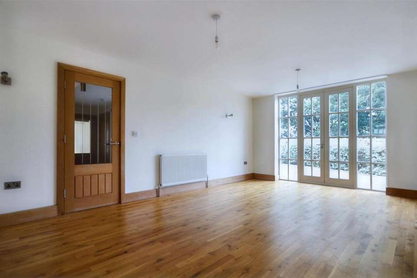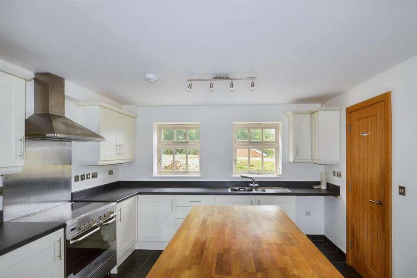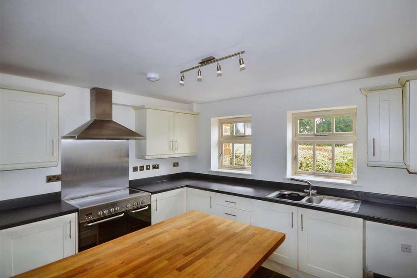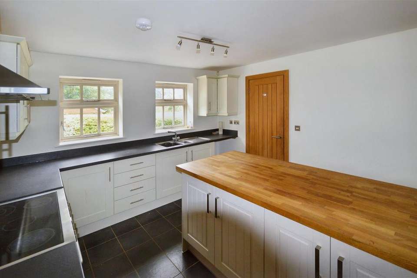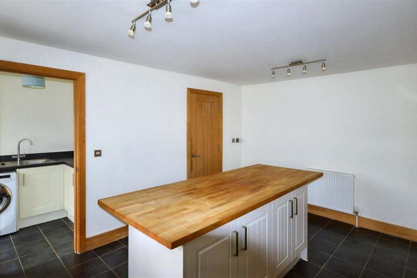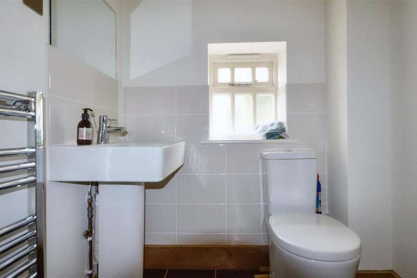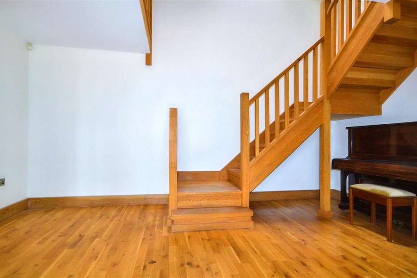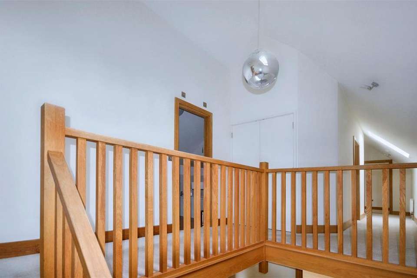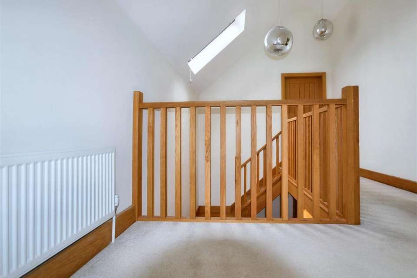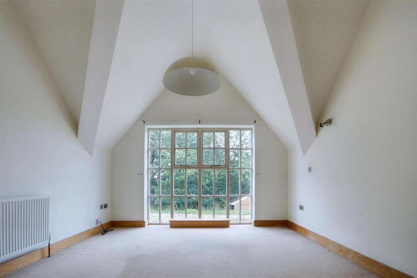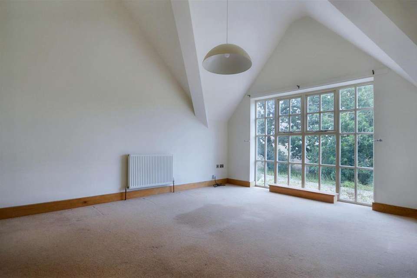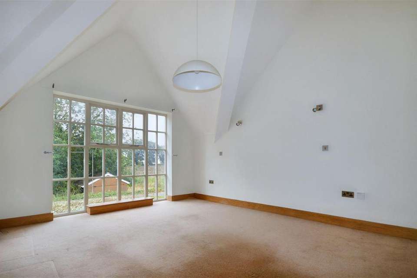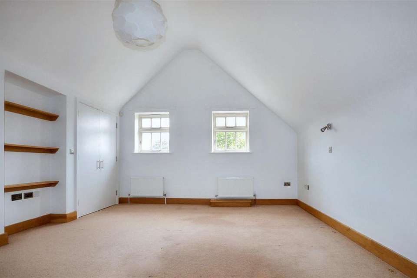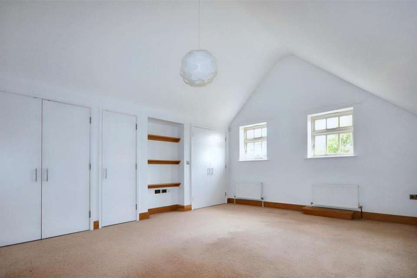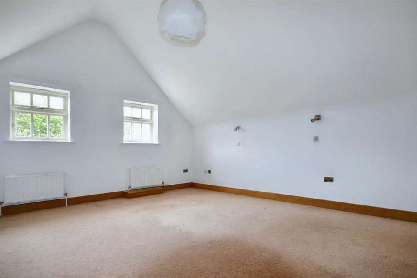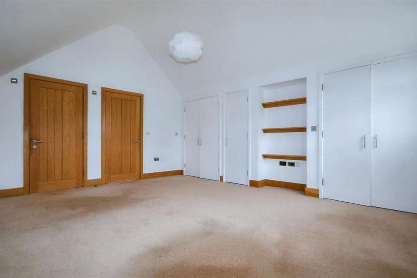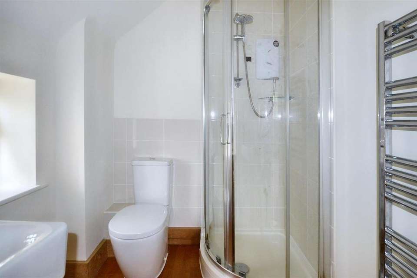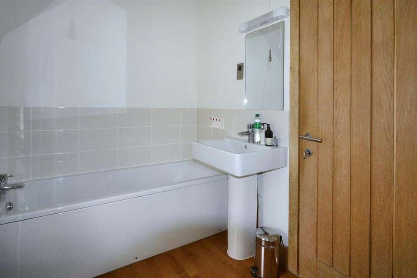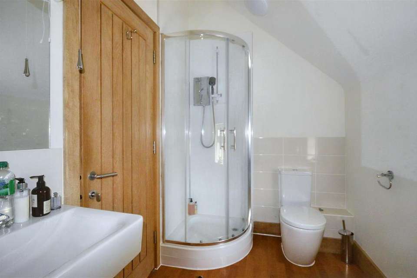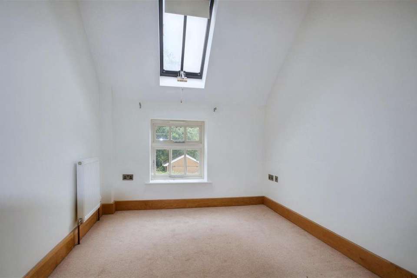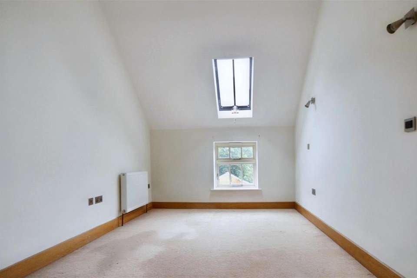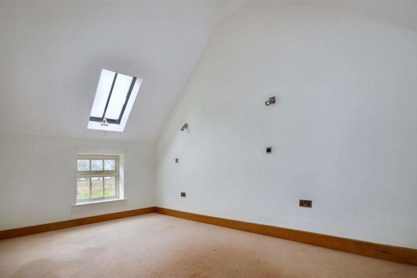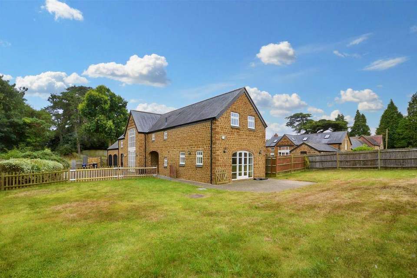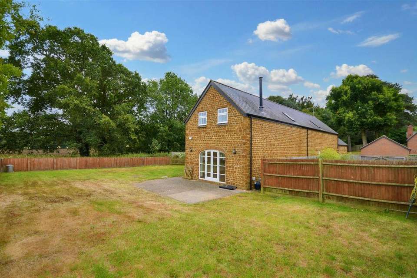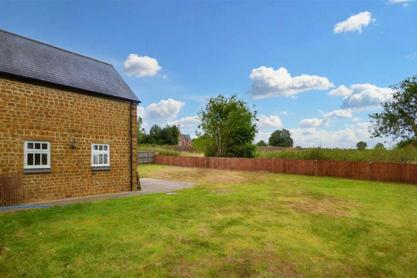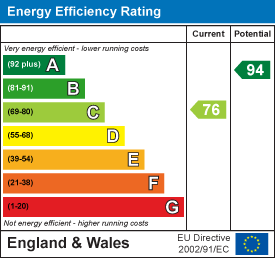4 bedroom house to rent
house
bedrooms
Property photos
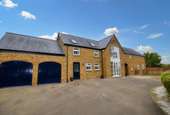
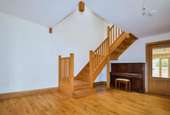
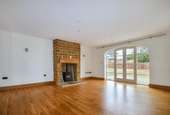
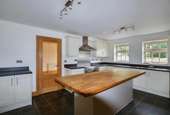
+31
Property description
IF YOU WOULD LIKE TO VIEW THIS PROPERTY PLEASE CLICK THE BUTTON WITH THE EMAIL LOGO AND WE WILL GET IN TOUCH WITH YOU SOON!
Available now!!
A substantial four bedroomed detached property belonging to the Althorp Estate in the sought after location of Little Brington with parking for several cars, countryside views and double garage.
The property benefits from character features including impressive oak staircase and oak doors throughout, wood burner in living room, vaulted ceilings. floor to ceiling windows and views over the countryside. Oil fired-radiator heating. Minimum 12 month let. Pets permitted.
Unfurnished Accommodation: entrance hall, living room, cloakroom, dining room, kitchen, utility room, plant room, first floor landing, four double bedrooms, two bathrooms, back garden, off road parking for several cars, double garage. Pets permitted, however please note there will be an additional fee of £50 per month per pet payable on top of the rent. EPC rating C. Council tax band TBC.
Private gates open up to provide parking for several cars, giving access to the main house, garden and double garage. The large entrance hall has an impressive oak staircase and doors leading to the living room, dining room and cloakroom. The living room boasts a wood burner housed in a stone chimney breast and French doors leading to a patio area and garden.
The dining room has floor to ceiling windows with French doors leading to the private driveway of the property. The kitchen is accessed from the dining room and has black worktops, black tiled flooring, base and eye height cream cabinets, five burner ceramic hob/oven, a large island providing additional cupboards and space for seating. A utility room and plant room are accessed from the kitchen.
On the first floor are four double bedrooms and a family bathroom. The master bedroom has a vaulted ceiling, views over the countryside, built in wardrobes and an en-suite shower room. Along the landing is a four piece family bathroom with bath, separate shower, toilet and hand basin. The second bedroom has a vaulted ceiling and floor to ceiling windows providing lots of natural light. Bedrooms three and four both have a Velux window in addition to a regular window that adds to the light and airy feel that this family home has to offer.
Externally, there is a rear garden which backs onto open fields, a patio area for al fresco dining and a double garage with power points and eves for additional storage.
Entrance Hall - 4.95m x 3.66m (16'03 x 12) -
Living Room - 5.21m x 4.85m (17'01 x 15'11) -
Dining Room - 5.77m x 3.76m (18'11 x 12'04) -
Kitchen - 4.85m x 3.61m (15'11 x 11'10) -
Utility Room - 2.31m x 1.68m (7'07 x 5'06) -
Plant Room - 2.36m x 1.68m (7'09 x 5'06) -
Cloakroom - 1.60m x 1.45m (5'03 x 4'09) -
Master Bedroom - 5.21m x 4.42m (17'01 x 14'06) -
En-Suite To Master Bedroom - 1.83m x 1.75m (6 x 5'09) -
Bedroom Two - 4.47m x 3.76m (14'08 x 12'04) -
Bedroom Three - 3.20m x 2.44m (10'06 x 8) -
Bedroom Four - 4.85m x 2.90m (15'11 x 9'06) -
Family Bathroom - 3.02m x 1.73m (9'11 x 5'08) -
Double Garage - 5.69m x 5.23m (18'08 x 17'02) -
Available now!!
A substantial four bedroomed detached property belonging to the Althorp Estate in the sought after location of Little Brington with parking for several cars, countryside views and double garage.
The property benefits from character features including impressive oak staircase and oak doors throughout, wood burner in living room, vaulted ceilings. floor to ceiling windows and views over the countryside. Oil fired-radiator heating. Minimum 12 month let. Pets permitted.
Unfurnished Accommodation: entrance hall, living room, cloakroom, dining room, kitchen, utility room, plant room, first floor landing, four double bedrooms, two bathrooms, back garden, off road parking for several cars, double garage. Pets permitted, however please note there will be an additional fee of £50 per month per pet payable on top of the rent. EPC rating C. Council tax band TBC.
Private gates open up to provide parking for several cars, giving access to the main house, garden and double garage. The large entrance hall has an impressive oak staircase and doors leading to the living room, dining room and cloakroom. The living room boasts a wood burner housed in a stone chimney breast and French doors leading to a patio area and garden.
The dining room has floor to ceiling windows with French doors leading to the private driveway of the property. The kitchen is accessed from the dining room and has black worktops, black tiled flooring, base and eye height cream cabinets, five burner ceramic hob/oven, a large island providing additional cupboards and space for seating. A utility room and plant room are accessed from the kitchen.
On the first floor are four double bedrooms and a family bathroom. The master bedroom has a vaulted ceiling, views over the countryside, built in wardrobes and an en-suite shower room. Along the landing is a four piece family bathroom with bath, separate shower, toilet and hand basin. The second bedroom has a vaulted ceiling and floor to ceiling windows providing lots of natural light. Bedrooms three and four both have a Velux window in addition to a regular window that adds to the light and airy feel that this family home has to offer.
Externally, there is a rear garden which backs onto open fields, a patio area for al fresco dining and a double garage with power points and eves for additional storage.
Entrance Hall - 4.95m x 3.66m (16'03 x 12) -
Living Room - 5.21m x 4.85m (17'01 x 15'11) -
Dining Room - 5.77m x 3.76m (18'11 x 12'04) -
Kitchen - 4.85m x 3.61m (15'11 x 11'10) -
Utility Room - 2.31m x 1.68m (7'07 x 5'06) -
Plant Room - 2.36m x 1.68m (7'09 x 5'06) -
Cloakroom - 1.60m x 1.45m (5'03 x 4'09) -
Master Bedroom - 5.21m x 4.42m (17'01 x 14'06) -
En-Suite To Master Bedroom - 1.83m x 1.75m (6 x 5'09) -
Bedroom Two - 4.47m x 3.76m (14'08 x 12'04) -
Bedroom Three - 3.20m x 2.44m (10'06 x 8) -
Bedroom Four - 4.85m x 2.90m (15'11 x 9'06) -
Family Bathroom - 3.02m x 1.73m (9'11 x 5'08) -
Double Garage - 5.69m x 5.23m (18'08 x 17'02) -
Interested in this property?
Council tax
First listed
Over a month agoEnergy Performance Certificate
Marketed by
Richard Greener Estate Agents - Northampton 22 Bridge Street Northampton, Northamptonshire NN1 1NW- Streetview
DISCLAIMER: Property descriptions and related information displayed on this page are marketing materials provided by Richard Greener Estate Agents - Northampton. Placebuzz does not warrant or accept any responsibility for the accuracy or completeness of the property descriptions or related information provided here and they do not constitute property particulars. Please contact Richard Greener Estate Agents - Northampton for full details and further information.





