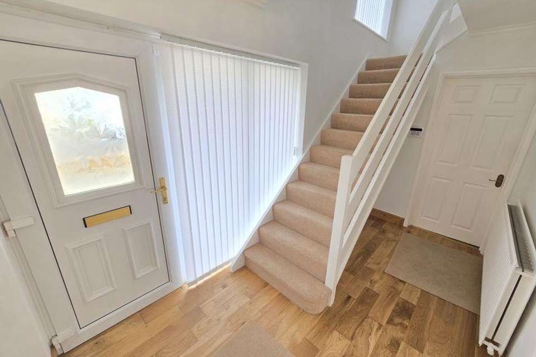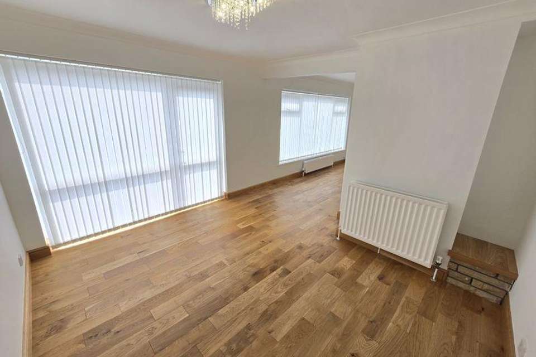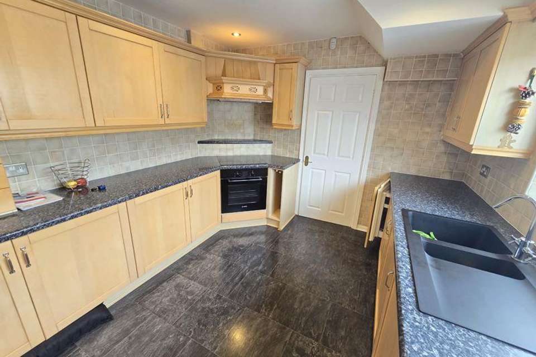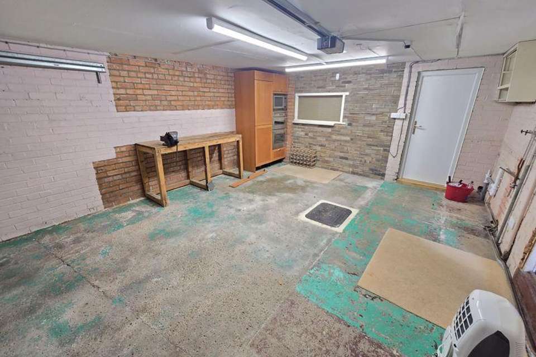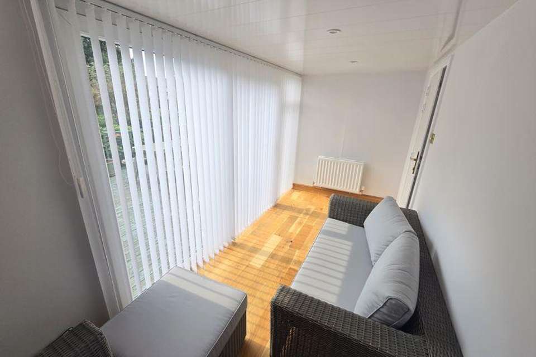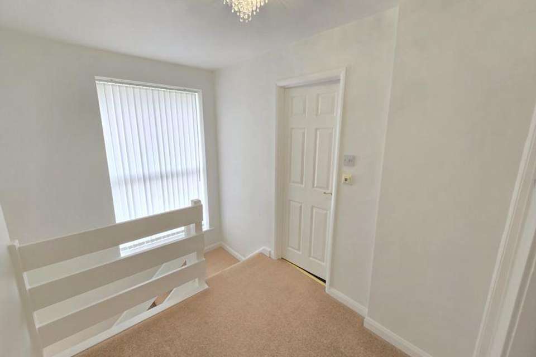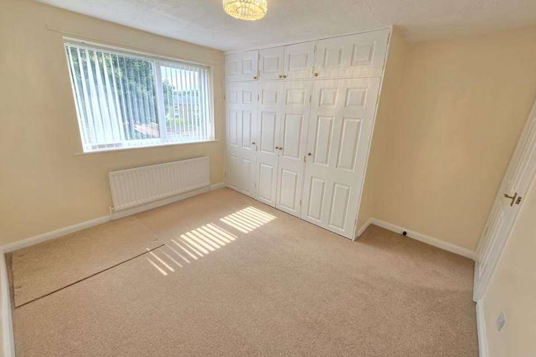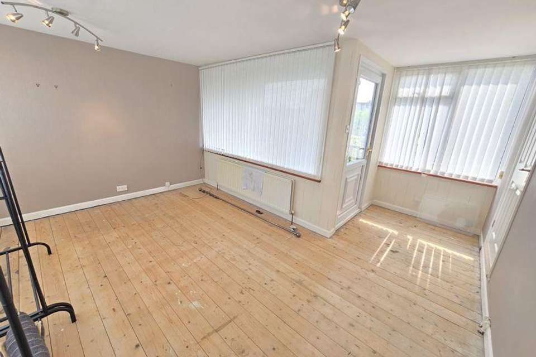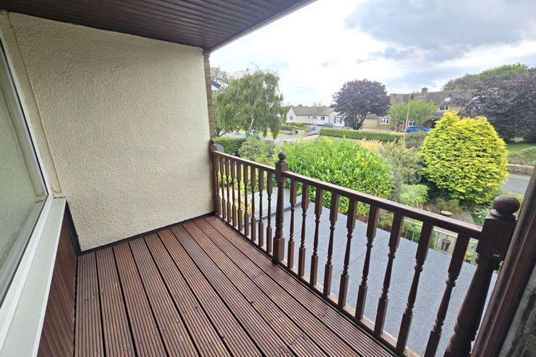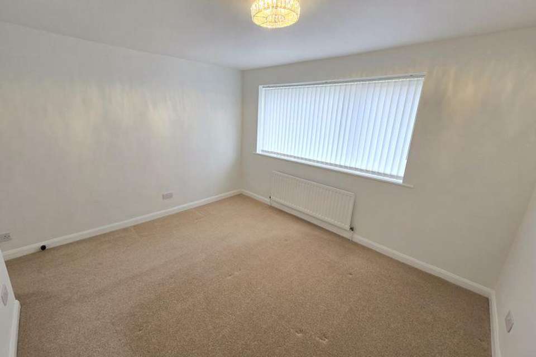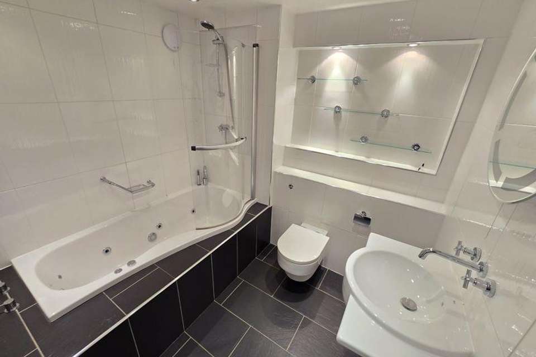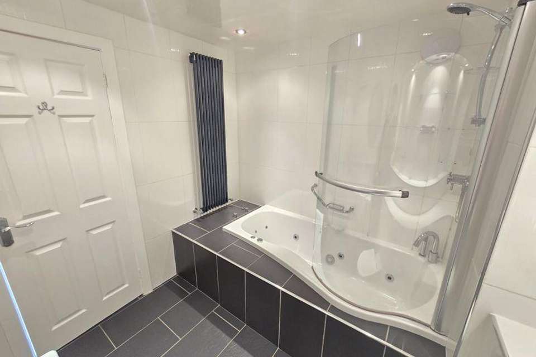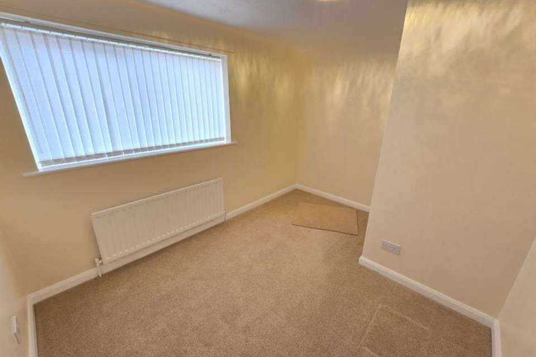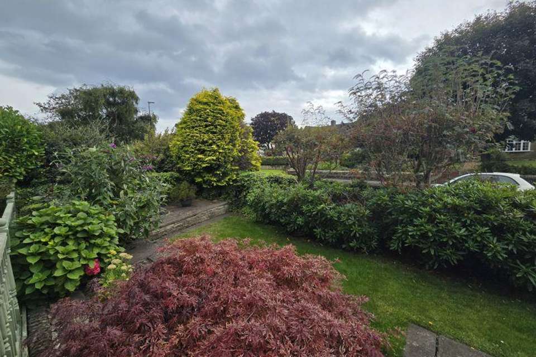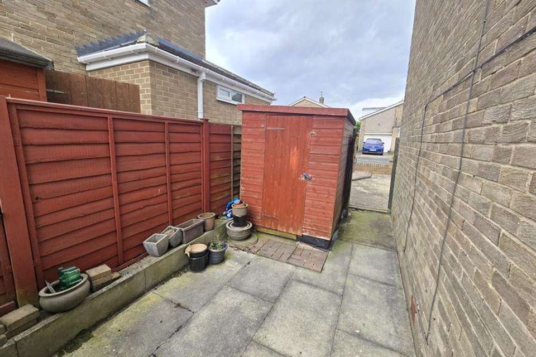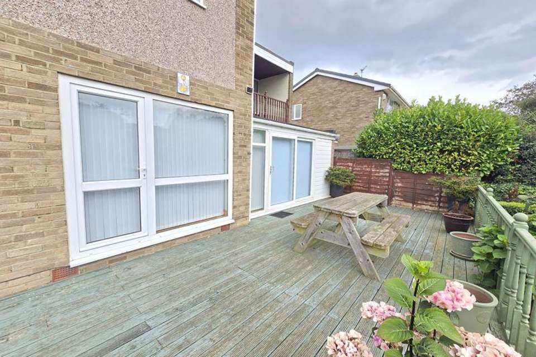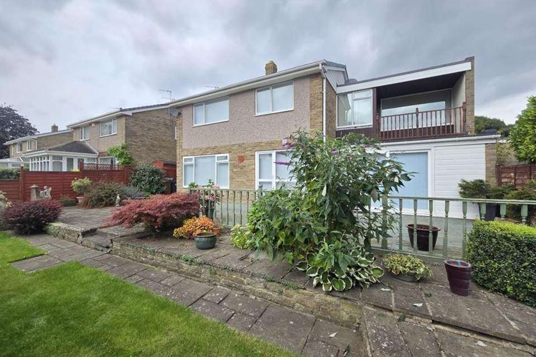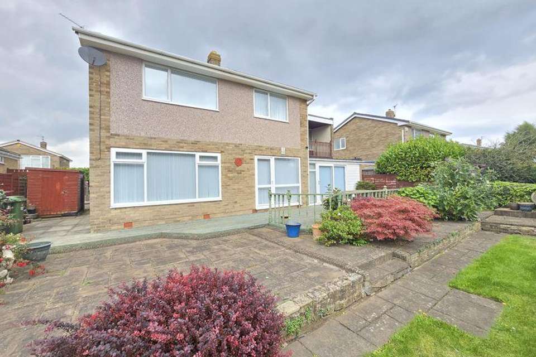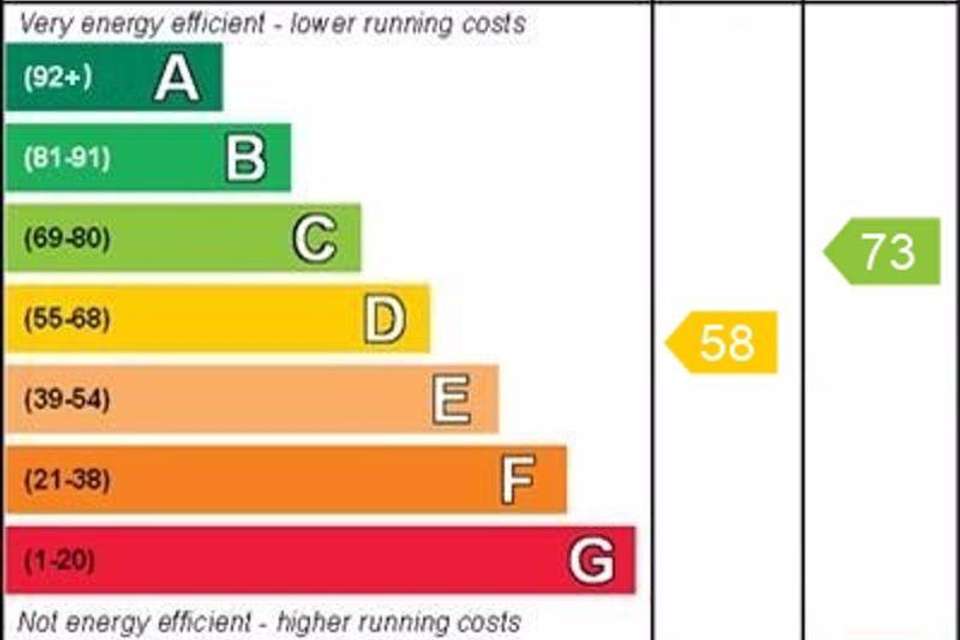3 bedroom detached house to rent
detached house
bedrooms
Property photos
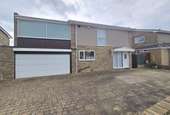
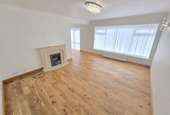
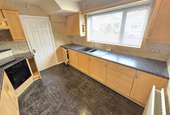
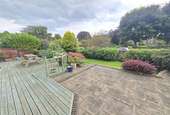
+19
Property description
*DETACHED HOUSE - THREE BEDROOMS - SOUGHT AFTER LOCATION - AVAILABLE NOW - WELL PRESENTED - FITTED KITCHEN - REAR- GARDEN - DRIVEWAY PARKING - SOUGHT AFTER AREA - EPC GRADE D*
Mike Rogerson Estate Agents are delighted to welcome to the market this three bedroom detached house situated in a highly sought after area of North Seaton on The Demesne. The area offers a wide range of schools, including Josephine Butler Academy, shops, medical and leisure facilities and has immediate access to public transport links. For those looking to commute, the property is in close proximity to the A189. The property is positioned in a quiet residential estate with easy access to nearby towns such as Cramlington and Blyth.
The accommodation briefly comprises of an entrance hallway, lounge open to dining room which has a door leading out to the rear garden and kitchen which give access to the garage and leads into the sun room. To the first floor there are three double bedrooms with the main having door leading out onto the terrace and a family bathroom.
Externally there is a driveway leading to the garage and to the rear is an enclosed private garden with patio and lawn.
Anyone wishing to view the property please contact the Ashington office!
Entrance Hallway
Double glazed door and window to front elevation, wall mounted radiator.
Lounge - 16' 1'' x 12' 4'' (4.89m x 3.77m)
Double glazed window to front elevation, wall mounted radiator, TV point.
Dining Area - 12' 1'' x 11' 2'' (3.69m x 3.40m)
Double glazed window to front elevation, wall mounted radiator.
Kitchen - 11' 2'' x 10' 1'' (3.41m x 3.07m)
Double glazed windows to rear elevation, door to garage, fitted with a range of wall and base units with coordinating work surfaces, stainless steel sink drainer, under counter oven, four burner hob with extractor hood over, integrated fridge freezer and dishwasher, wall mounted radiator.
Garage - 18' 3'' x 14' 10'' (5.55m x 4.51m)
Electric door, power and lighting, unit with integrated double oven, microwave and fridge freezer.
Sun Room - 14' 2'' x 6' 4'' (4.31m x 1.92m)
Double glazed window to rear garden.
Stairs To First Floor Landing
Double glazed window to front.
Bedroom One - 12' 4'' x 12' 0'' (3.76m x 3.66m)
Double glazed window to rear elevation, two fitted wardrobes, wall mounted radiator.
Additional Room - 14' 7'' x 16' 1'' (4.45m x 4.91m)
Double glazed windows, wall mounted radiator, access to balcony terrace.
Balcony
Bedroom Two - 12' 4'' x 10' 7'' (3.76m x 3.22m)
Double glazed window to rear elevation, wall mounted radiator.
Family Bathroom - 7' 11'' x 7' 8'' (2.42m x 2.34m)
Fitted with a modern three piece suit comprising of a jacuzzi bath with shower over, low level W/C, wall mounted wash hand basin, tile flooring and walls, wall mounted radiator.
Bedroom Three - 11' 9'' x 8' 11'' (3.58m x 2.71m)
Double glazed window to side elevation, wall mounted radiator.
Rear Garden
Enclosed rear garden, with patio area and lawn area and side gate access.
Front External
Driveway Parking.
EPC Graph
A full copy of the Energy Performance Certificate can be provided upon request.
Council Tax Band: D
Mike Rogerson Estate Agents are delighted to welcome to the market this three bedroom detached house situated in a highly sought after area of North Seaton on The Demesne. The area offers a wide range of schools, including Josephine Butler Academy, shops, medical and leisure facilities and has immediate access to public transport links. For those looking to commute, the property is in close proximity to the A189. The property is positioned in a quiet residential estate with easy access to nearby towns such as Cramlington and Blyth.
The accommodation briefly comprises of an entrance hallway, lounge open to dining room which has a door leading out to the rear garden and kitchen which give access to the garage and leads into the sun room. To the first floor there are three double bedrooms with the main having door leading out onto the terrace and a family bathroom.
Externally there is a driveway leading to the garage and to the rear is an enclosed private garden with patio and lawn.
Anyone wishing to view the property please contact the Ashington office!
Entrance Hallway
Double glazed door and window to front elevation, wall mounted radiator.
Lounge - 16' 1'' x 12' 4'' (4.89m x 3.77m)
Double glazed window to front elevation, wall mounted radiator, TV point.
Dining Area - 12' 1'' x 11' 2'' (3.69m x 3.40m)
Double glazed window to front elevation, wall mounted radiator.
Kitchen - 11' 2'' x 10' 1'' (3.41m x 3.07m)
Double glazed windows to rear elevation, door to garage, fitted with a range of wall and base units with coordinating work surfaces, stainless steel sink drainer, under counter oven, four burner hob with extractor hood over, integrated fridge freezer and dishwasher, wall mounted radiator.
Garage - 18' 3'' x 14' 10'' (5.55m x 4.51m)
Electric door, power and lighting, unit with integrated double oven, microwave and fridge freezer.
Sun Room - 14' 2'' x 6' 4'' (4.31m x 1.92m)
Double glazed window to rear garden.
Stairs To First Floor Landing
Double glazed window to front.
Bedroom One - 12' 4'' x 12' 0'' (3.76m x 3.66m)
Double glazed window to rear elevation, two fitted wardrobes, wall mounted radiator.
Additional Room - 14' 7'' x 16' 1'' (4.45m x 4.91m)
Double glazed windows, wall mounted radiator, access to balcony terrace.
Balcony
Bedroom Two - 12' 4'' x 10' 7'' (3.76m x 3.22m)
Double glazed window to rear elevation, wall mounted radiator.
Family Bathroom - 7' 11'' x 7' 8'' (2.42m x 2.34m)
Fitted with a modern three piece suit comprising of a jacuzzi bath with shower over, low level W/C, wall mounted wash hand basin, tile flooring and walls, wall mounted radiator.
Bedroom Three - 11' 9'' x 8' 11'' (3.58m x 2.71m)
Double glazed window to side elevation, wall mounted radiator.
Rear Garden
Enclosed rear garden, with patio area and lawn area and side gate access.
Front External
Driveway Parking.
EPC Graph
A full copy of the Energy Performance Certificate can be provided upon request.
Council Tax Band: D
Interested in this property?
Council tax
First listed
4 weeks agoMarketed by
Mike Rogerson Estate Agents - Ashington 16 Laburnum Terrace Ashington NE63 0XX- Streetview
DISCLAIMER: Property descriptions and related information displayed on this page are marketing materials provided by Mike Rogerson Estate Agents - Ashington. Placebuzz does not warrant or accept any responsibility for the accuracy or completeness of the property descriptions or related information provided here and they do not constitute property particulars. Please contact Mike Rogerson Estate Agents - Ashington for full details and further information.





