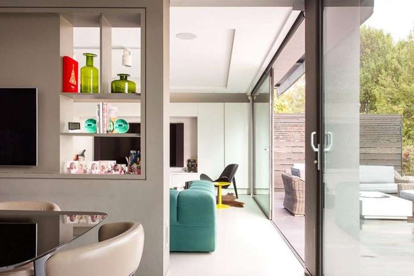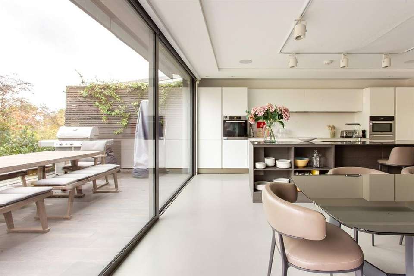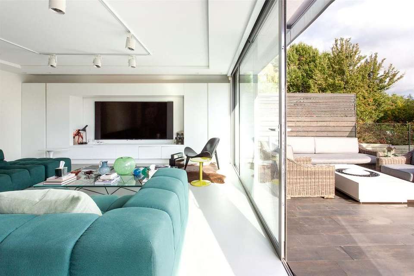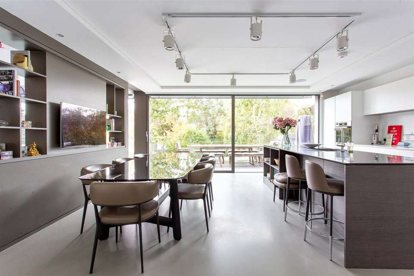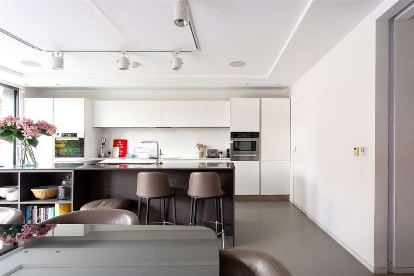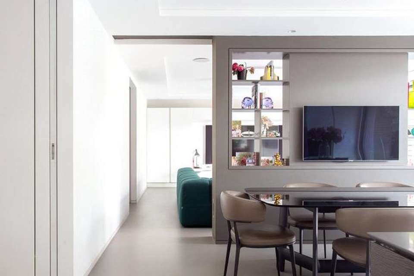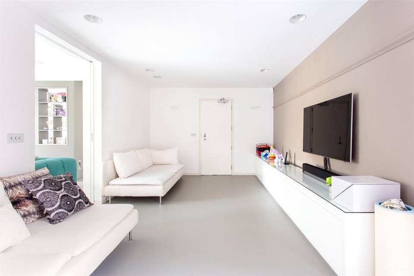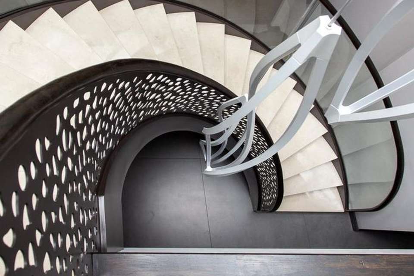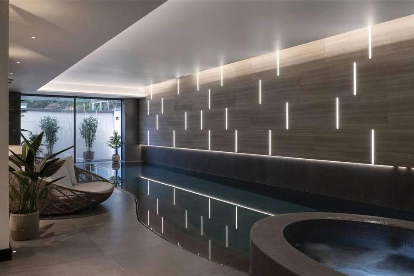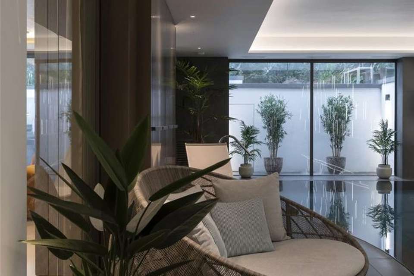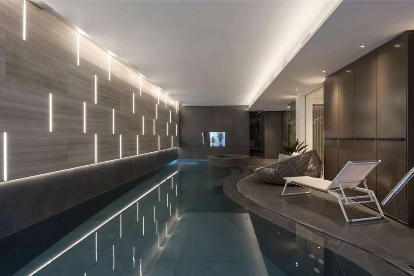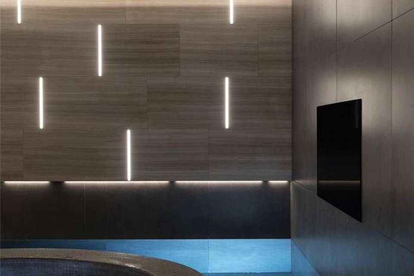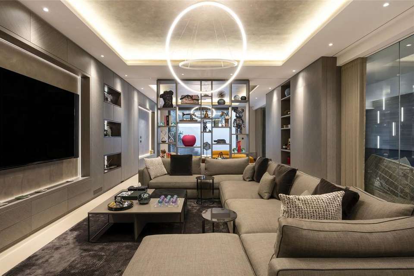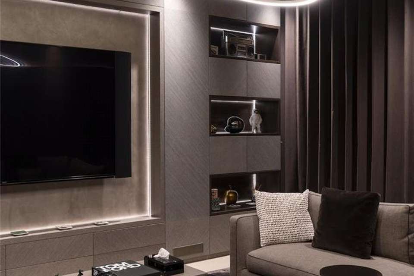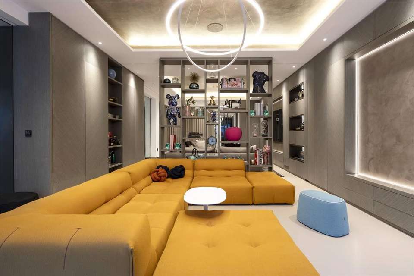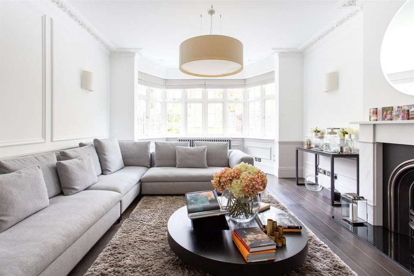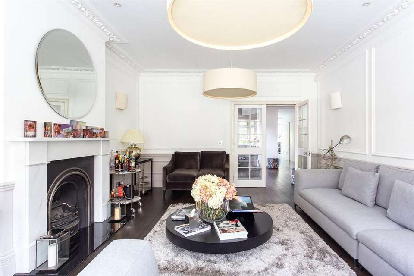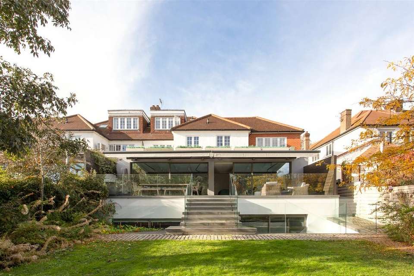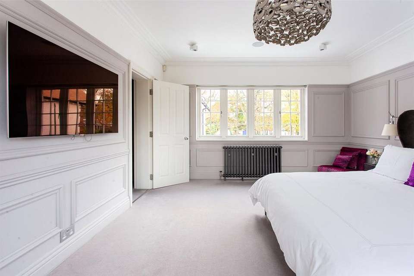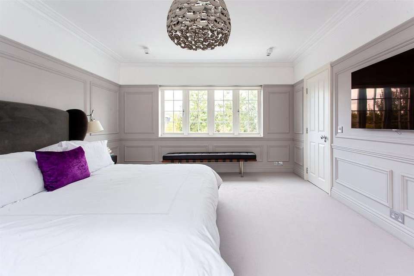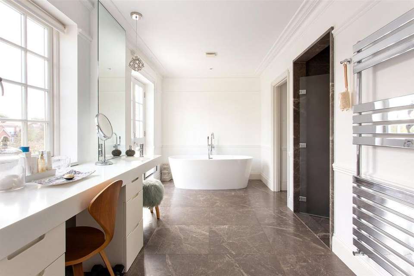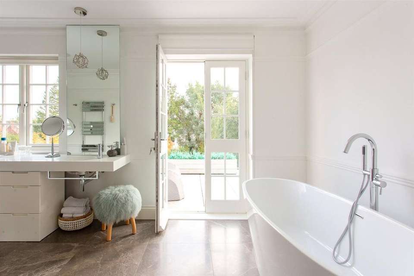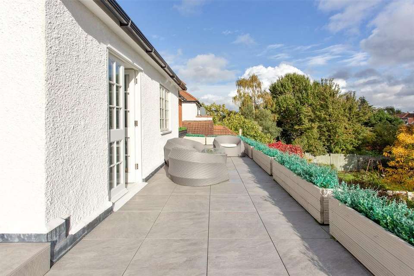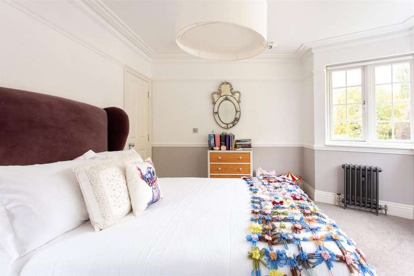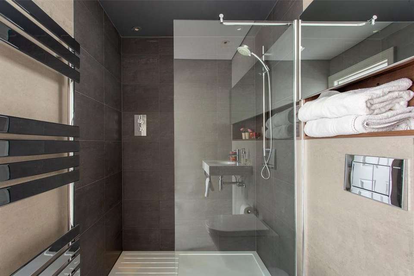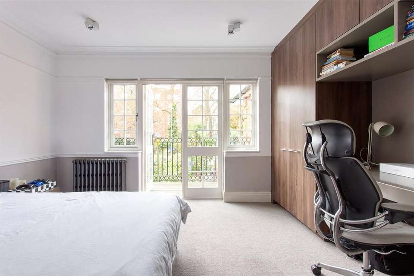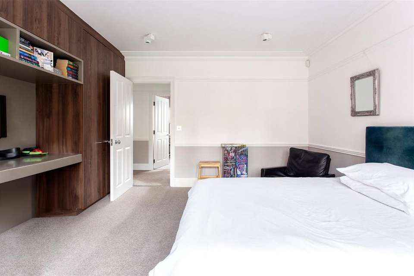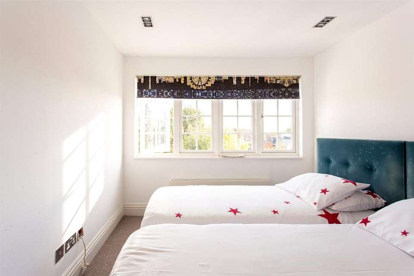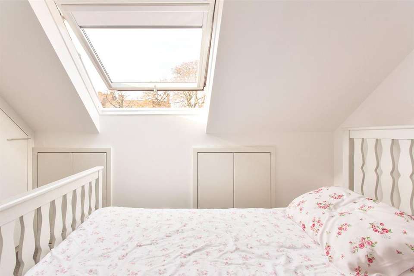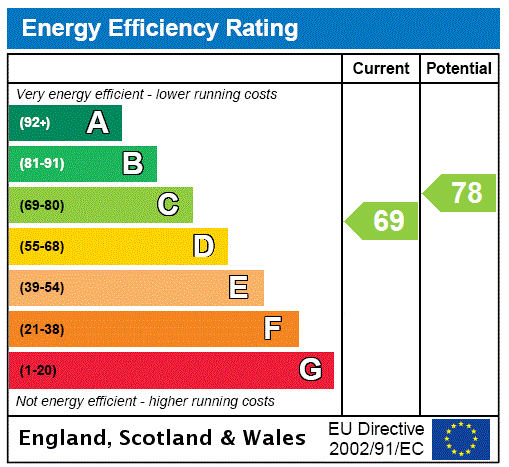8 bedroom semi-detached house to rent
semi-detached house
bedrooms
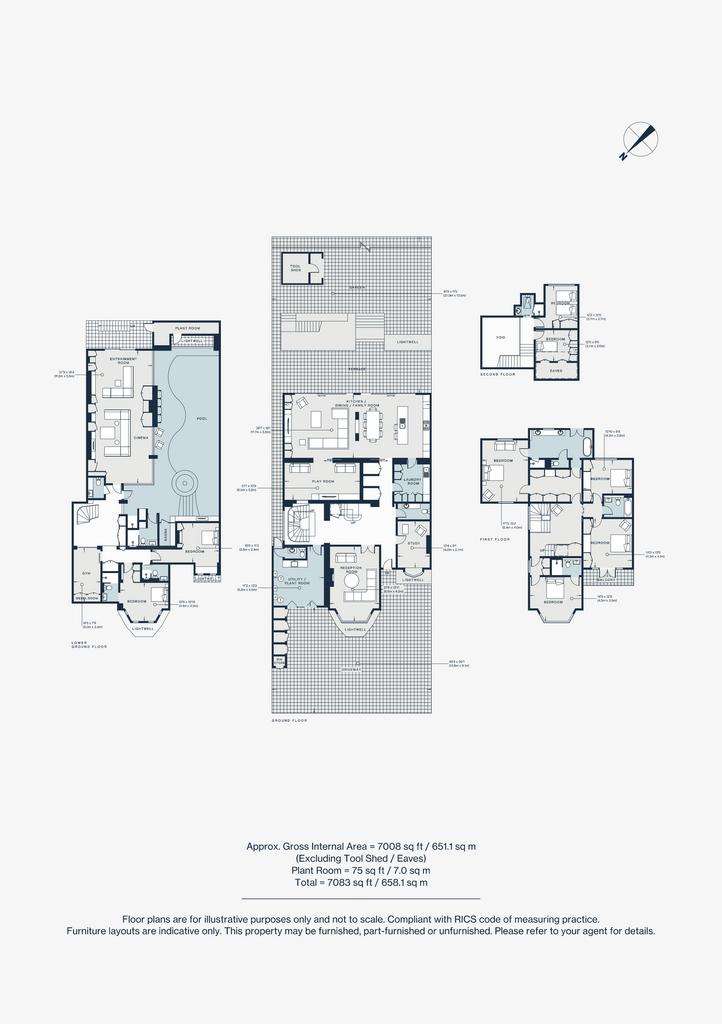
Property photos

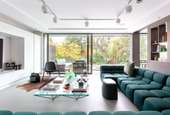
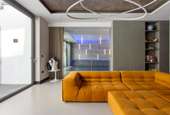
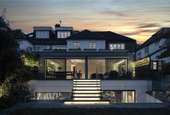
+31
Property description
Set on a quiet residential road in Queens Park, this expansive family home commands a sense of surprise across its four storeys. The red brick exterior, private driveway and verdant front garden makes a handsome first impression. A formal reception room pays homage to the home’s heritage with immaculate wainscoting and bright bay windows, while Modish furnishings are in keeping with the dark wood floors that run into the home’s social heart.
Sliding pocket doors open into an expansive open-plan kitchen and dining room, flooded with sunlight through a wall of glazing. The sleek kitchen is equipped with state-of-the-art Miele appliances, bespoke cabinetry and a central island for casual dining. Adjacent, a television area features an inviting jade-green sofa as its centrepiece. In warmer weather, draw back the enormous glass doors to create a seamless transition to the decked patio, a contemporary setting with an electric awning that overlooks the peaceful garden.
A sky-lit stairwell leads to the lower-ground floor—an innovative architect-designed space by Andrea Apicella. A testament to pioneering design, an inspiring helical staircase is framed with glass and laser-cut metal railings. From here, soft touch poured resin flooring, warmed by underfloor heating, flows through a sprawling cinema and recreation room. Envisaged for entertaining, lower the automated window blinds and settle back into the B&B Italia sofas. Floor-to-ceiling glass looks into the 15-metre swimming pool next door – a showpiece of cutting-edge design with lightwells illuminating the subterranean plot. Unwind in the four-person steam room after a workout in the fully-equipped gym. Two bedrooms, each served by their own bathroom, complete this floor.
Pared-back tones and natural light afford a calming quality to the six bedrooms upstairs. Through a dedicated dressing room, reach the principal bedroom suite. Its bathroom is laid with sleek marble tiles, plus a dual vanity and freestanding tub. French doors open onto a paved terrace which gazes across the garden. Find three further guest bedrooms on this level, one of which enjoys a balcony to capitalise on morning sun. Two second-floor bedrooms come with whitewashed tones for a thoroughly relaxing feel.
Enhancing the living experience, smart home features include a Lutron lighting system, Nest-controlled heating, and an integrated Sonos sound system. Entertainment is seamless, with TV services powered by a centralised Crestron system across eight screens.
Sliding pocket doors open into an expansive open-plan kitchen and dining room, flooded with sunlight through a wall of glazing. The sleek kitchen is equipped with state-of-the-art Miele appliances, bespoke cabinetry and a central island for casual dining. Adjacent, a television area features an inviting jade-green sofa as its centrepiece. In warmer weather, draw back the enormous glass doors to create a seamless transition to the decked patio, a contemporary setting with an electric awning that overlooks the peaceful garden.
A sky-lit stairwell leads to the lower-ground floor—an innovative architect-designed space by Andrea Apicella. A testament to pioneering design, an inspiring helical staircase is framed with glass and laser-cut metal railings. From here, soft touch poured resin flooring, warmed by underfloor heating, flows through a sprawling cinema and recreation room. Envisaged for entertaining, lower the automated window blinds and settle back into the B&B Italia sofas. Floor-to-ceiling glass looks into the 15-metre swimming pool next door – a showpiece of cutting-edge design with lightwells illuminating the subterranean plot. Unwind in the four-person steam room after a workout in the fully-equipped gym. Two bedrooms, each served by their own bathroom, complete this floor.
Pared-back tones and natural light afford a calming quality to the six bedrooms upstairs. Through a dedicated dressing room, reach the principal bedroom suite. Its bathroom is laid with sleek marble tiles, plus a dual vanity and freestanding tub. French doors open onto a paved terrace which gazes across the garden. Find three further guest bedrooms on this level, one of which enjoys a balcony to capitalise on morning sun. Two second-floor bedrooms come with whitewashed tones for a thoroughly relaxing feel.
Enhancing the living experience, smart home features include a Lutron lighting system, Nest-controlled heating, and an integrated Sonos sound system. Entertainment is seamless, with TV services powered by a centralised Crestron system across eight screens.
Interested in this property?
Council tax
First listed
Over a month agoEnergy Performance Certificate
Marketed by
Domus Nova - London 17 Kensington Park Road Notting Hill, London W11 2EU- Streetview
DISCLAIMER: Property descriptions and related information displayed on this page are marketing materials provided by Domus Nova - London. Placebuzz does not warrant or accept any responsibility for the accuracy or completeness of the property descriptions or related information provided here and they do not constitute property particulars. Please contact Domus Nova - London for full details and further information.






