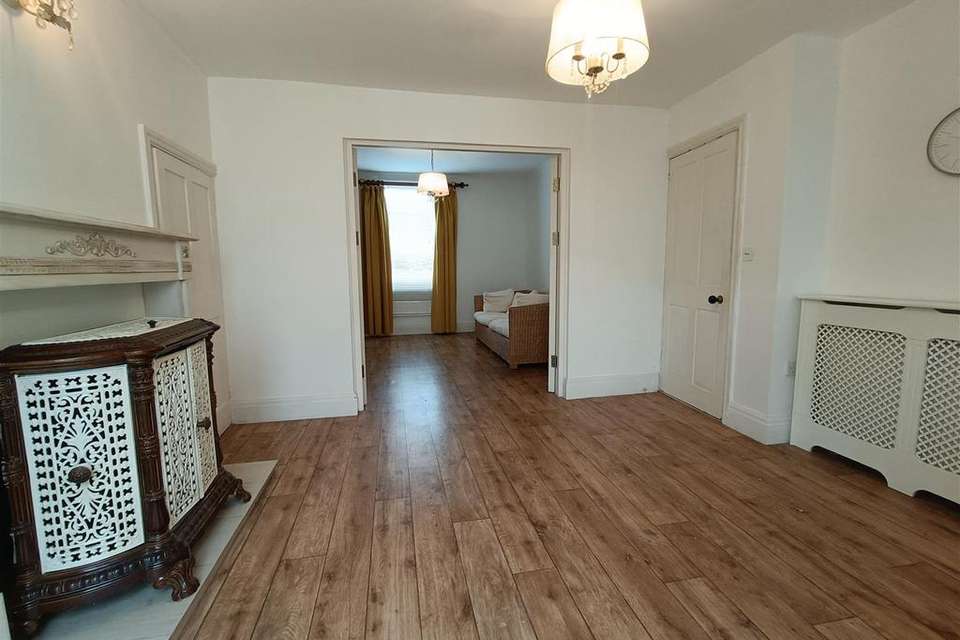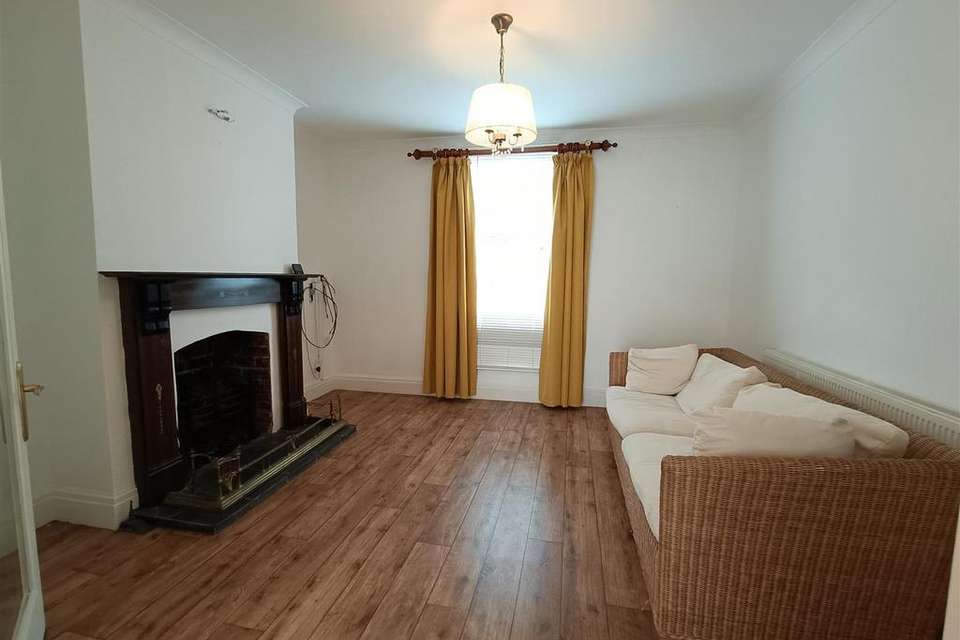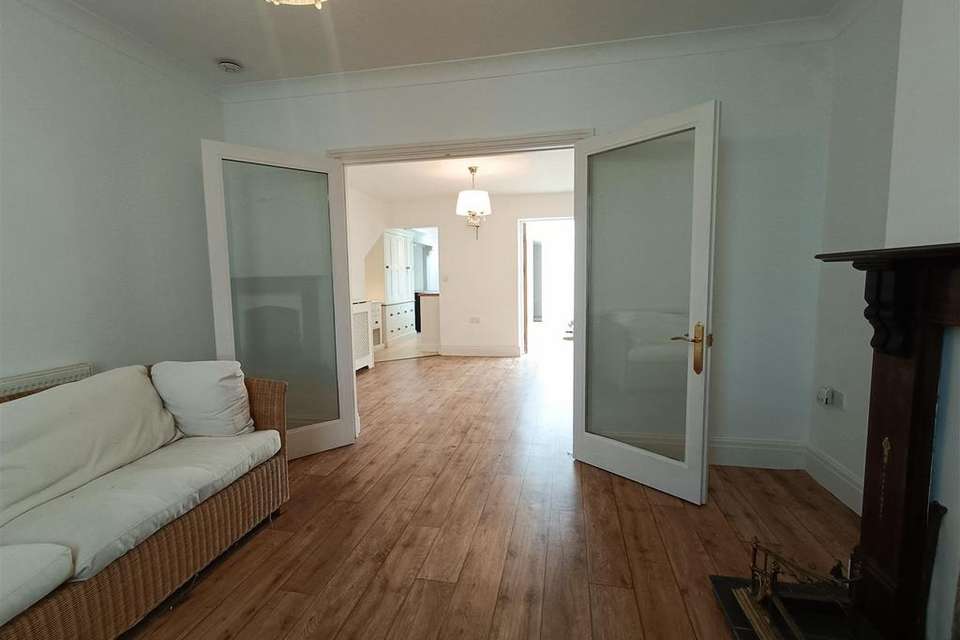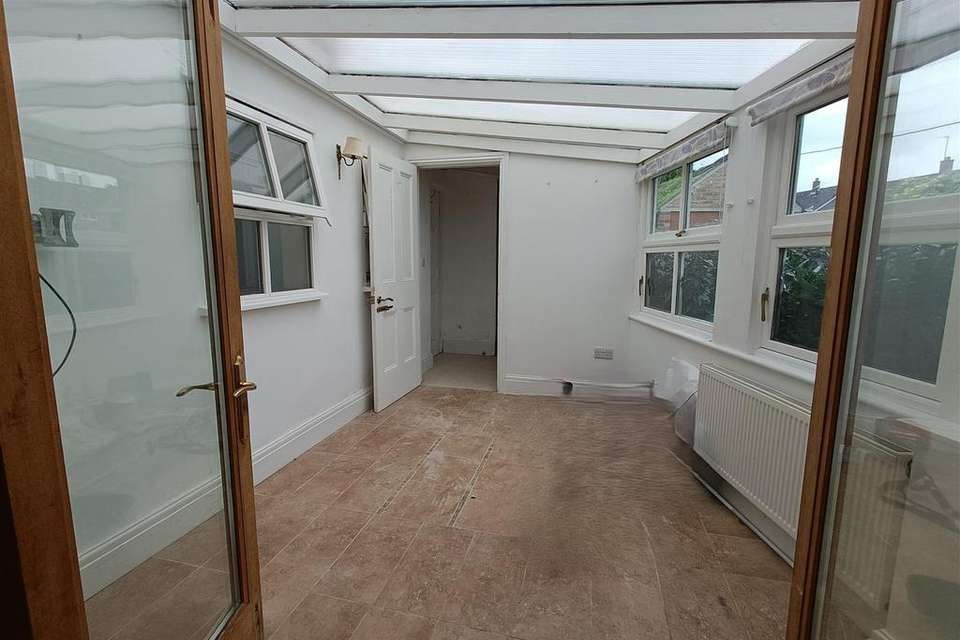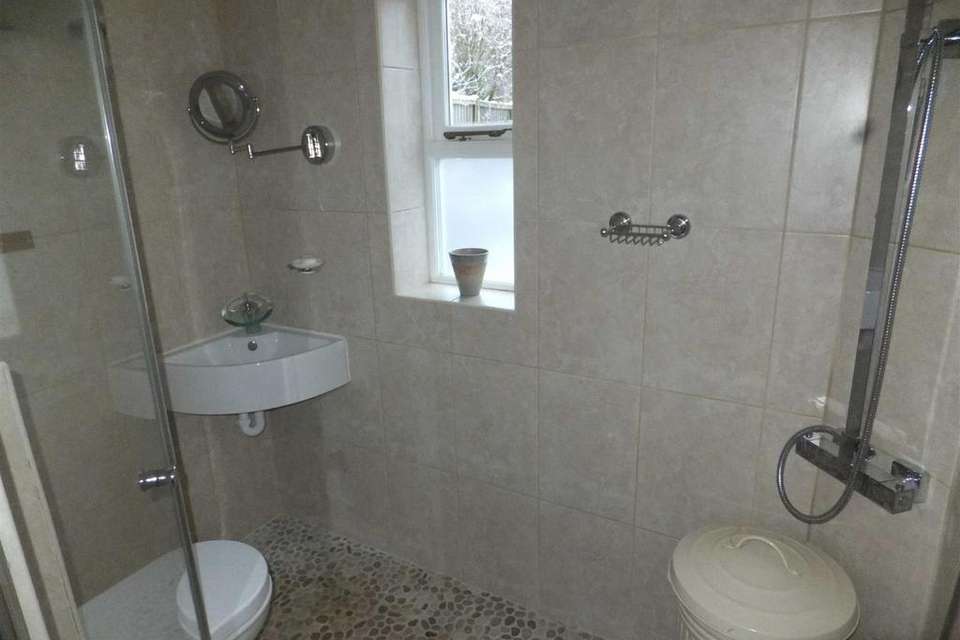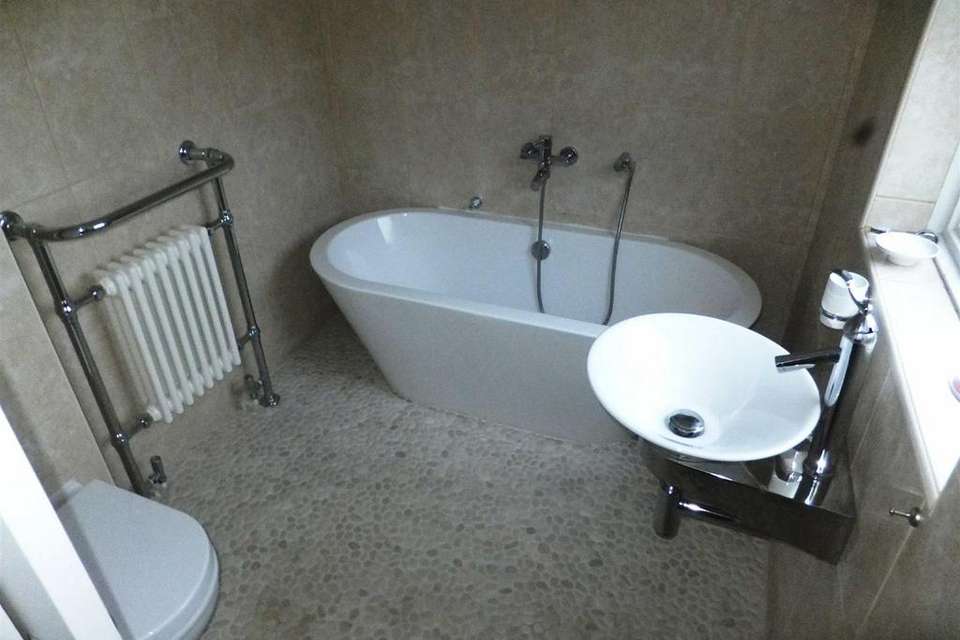3 bedroom end of terrace house to rent
terraced house
bedrooms
Property photos
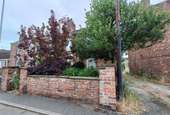
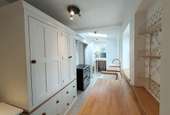
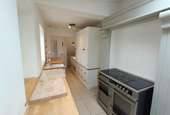
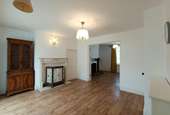
+6
Property description
HIDDEN GEM! Welcome to this charming Three bedroom, Three reception room end terrace house located on Nursery Street in the heart of Market Rasen. This property is perfect for a growing family or those in need of extra space.
Upon entering you are greeted with an entrance hallway with stairs leading off. Good size living room with feature Fire place and dining room. Conservatory which leads to a ground floor shower room. At the back of the reception rooms you are greeted with a beautifully fitted country kitchen with Range cooker.
To the first floor there are Three double bedrooms and a modern fitted bathroom with roll top bath.
This property offers ample space for entertaining guests or simply relaxing with your loved ones. The stunning kitchen is sure to be the heart of the home, where you can whip up delicious meals and create lasting memories.
Additionally there is a good size rear garden and parking for one or two cars.
Market Rasen's town centre location provides easy access to local amenities, shops, and restaurants, while the nearby transport links make commuting a breeze. This end terrace house offers the perfect blend of comfort and convenience. Don't miss out on the opportunity to make this house your home.
EPC on order
Entrance Hall - Upvc part glazed main entrance door leading into hallway, laminate wood effect flooring, smoke alarm, central heating radiator, laminate wood effect flooring, staircase leading to the first floor accommodation, door leading to the dining room.
Dining Room - 12'00 x 10'11 - Twin glazed doors leading through to the lounge and matching additional doors through to the sun lounge, open arch through to kitchen, built in storage cupboard, marble effect fire surround and hearth with inset decorative log burning stove, central heating radiator with decorative cover, wall light points, laminate wood effect flooring.
Kitchen - 24.10 x 5'08 max - Gallery kitchen fitted with an extensive range of wall base and drawer units in cream with block wood working surfaces above incorporating a Belfast style sink unit, free standing stainless steel range oven in housing, integrated fridge unit, twin upvc double glazed windows to the sun lounge, velux window, tiled flooring.
Lounge - 12'07 x 12'01 - Upvc double glazed window to the front elevation, open fire with tiled hearth and mahogany fire surround, central heating radiator, telephone and television points, wall light points, laminate wood effect flooring.
Sun Lounge - 10'11 x 7'10 - Upvc and brick construction, upvc double glazed door leading to the side elevation, wall light points, tv point, central heating radiator.
Cloak Room - 6'04 x 4'04 - Sash window to the side elevation, coat pegs, doors leading to the sun lounge and the wet room.
Wet Room - 7'02 x 4'05 - Upvc double glazed window to the rear elevation, twin chrome shower heads, low level flush wc, corner wash hand basin, spot lighting to the ceiling, fully tiled walls, pebble effect flooring.
Landing - Walk in storage cupboard, smoke alarm.
Bedroom One - 12'01 x 9'11 - Upvc double glazed window to the front elevation, decorative fire surround, central heating radiator, telephone and television points.
Bedroom Two - 11'00 x 10'00 - Upvc double glazed window to the rear elevation, central heating radiator.
Bedroom Three - 11'11 max 6'06 - Upvc double glazed window to the front elevation, central heating radiator, loft access.
Bathroom - 7.00 x 6.01 - Upvc double glazed window to the side elevation, bath with shower over, wash hand basin, low level flush wc, tiled walls, pebble effect flooring, glass and chrome shelf unit, central heating radiator and towel rail.
Gardens - This property offers off street parking, rear garden mainly laid to lawn.
The front garden has gate and path leading to the main entrance.
Fees - Once you have viewed your chosen property and would like to proceed with an application to rent, you may complete an Application form which will provide full details of the application process including fees, referencing procedures and other information relating to the proposed tenancy and property. The costs associated with your application will be £40 per applicant if you choose not to proceed with the application for any reason you will then forfeit the fee. All applications are subject to contract and satisfactory references and we reserve the right to decline an application.
Upon entering you are greeted with an entrance hallway with stairs leading off. Good size living room with feature Fire place and dining room. Conservatory which leads to a ground floor shower room. At the back of the reception rooms you are greeted with a beautifully fitted country kitchen with Range cooker.
To the first floor there are Three double bedrooms and a modern fitted bathroom with roll top bath.
This property offers ample space for entertaining guests or simply relaxing with your loved ones. The stunning kitchen is sure to be the heart of the home, where you can whip up delicious meals and create lasting memories.
Additionally there is a good size rear garden and parking for one or two cars.
Market Rasen's town centre location provides easy access to local amenities, shops, and restaurants, while the nearby transport links make commuting a breeze. This end terrace house offers the perfect blend of comfort and convenience. Don't miss out on the opportunity to make this house your home.
EPC on order
Entrance Hall - Upvc part glazed main entrance door leading into hallway, laminate wood effect flooring, smoke alarm, central heating radiator, laminate wood effect flooring, staircase leading to the first floor accommodation, door leading to the dining room.
Dining Room - 12'00 x 10'11 - Twin glazed doors leading through to the lounge and matching additional doors through to the sun lounge, open arch through to kitchen, built in storage cupboard, marble effect fire surround and hearth with inset decorative log burning stove, central heating radiator with decorative cover, wall light points, laminate wood effect flooring.
Kitchen - 24.10 x 5'08 max - Gallery kitchen fitted with an extensive range of wall base and drawer units in cream with block wood working surfaces above incorporating a Belfast style sink unit, free standing stainless steel range oven in housing, integrated fridge unit, twin upvc double glazed windows to the sun lounge, velux window, tiled flooring.
Lounge - 12'07 x 12'01 - Upvc double glazed window to the front elevation, open fire with tiled hearth and mahogany fire surround, central heating radiator, telephone and television points, wall light points, laminate wood effect flooring.
Sun Lounge - 10'11 x 7'10 - Upvc and brick construction, upvc double glazed door leading to the side elevation, wall light points, tv point, central heating radiator.
Cloak Room - 6'04 x 4'04 - Sash window to the side elevation, coat pegs, doors leading to the sun lounge and the wet room.
Wet Room - 7'02 x 4'05 - Upvc double glazed window to the rear elevation, twin chrome shower heads, low level flush wc, corner wash hand basin, spot lighting to the ceiling, fully tiled walls, pebble effect flooring.
Landing - Walk in storage cupboard, smoke alarm.
Bedroom One - 12'01 x 9'11 - Upvc double glazed window to the front elevation, decorative fire surround, central heating radiator, telephone and television points.
Bedroom Two - 11'00 x 10'00 - Upvc double glazed window to the rear elevation, central heating radiator.
Bedroom Three - 11'11 max 6'06 - Upvc double glazed window to the front elevation, central heating radiator, loft access.
Bathroom - 7.00 x 6.01 - Upvc double glazed window to the side elevation, bath with shower over, wash hand basin, low level flush wc, tiled walls, pebble effect flooring, glass and chrome shelf unit, central heating radiator and towel rail.
Gardens - This property offers off street parking, rear garden mainly laid to lawn.
The front garden has gate and path leading to the main entrance.
Fees - Once you have viewed your chosen property and would like to proceed with an application to rent, you may complete an Application form which will provide full details of the application process including fees, referencing procedures and other information relating to the proposed tenancy and property. The costs associated with your application will be £40 per applicant if you choose not to proceed with the application for any reason you will then forfeit the fee. All applications are subject to contract and satisfactory references and we reserve the right to decline an application.
Council tax
First listed
3 weeks ago- Streetview
DISCLAIMER: Property descriptions and related information displayed on this page are marketing materials provided by Perkins George Mawer & Co - Lincolnshire. Placebuzz does not warrant or accept any responsibility for the accuracy or completeness of the property descriptions or related information provided here and they do not constitute property particulars. Please contact Perkins George Mawer & Co - Lincolnshire for full details and further information.





