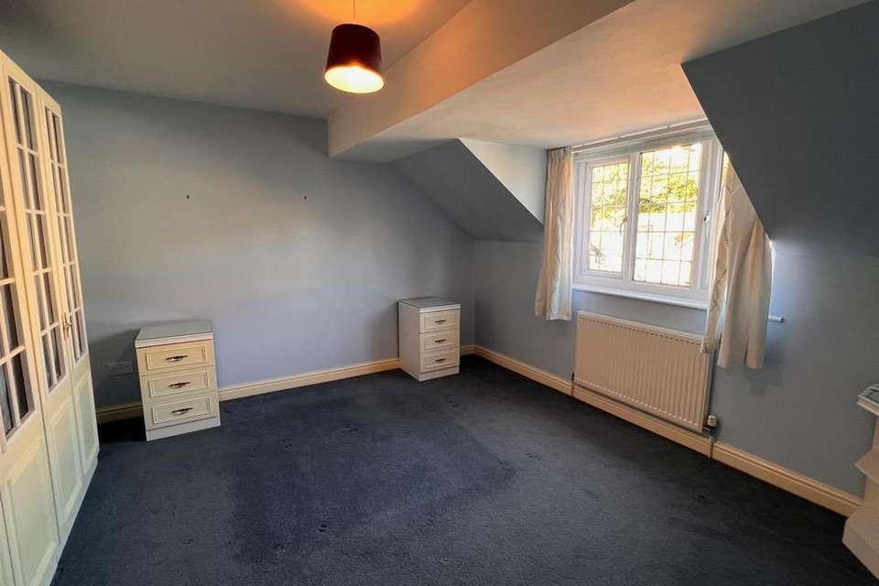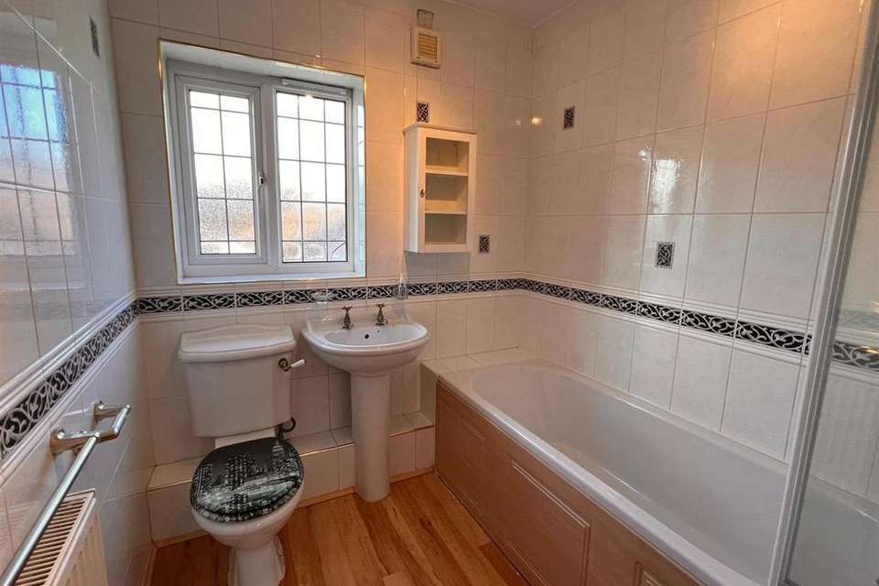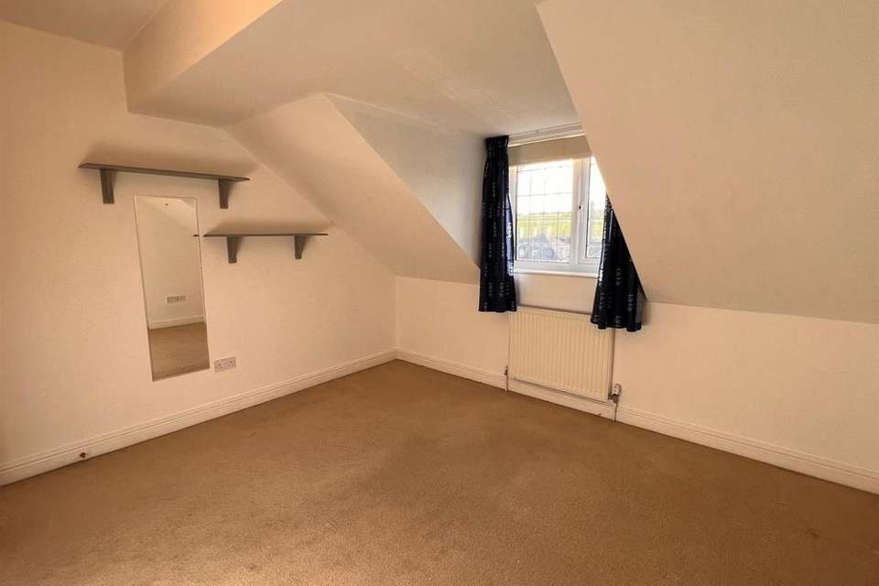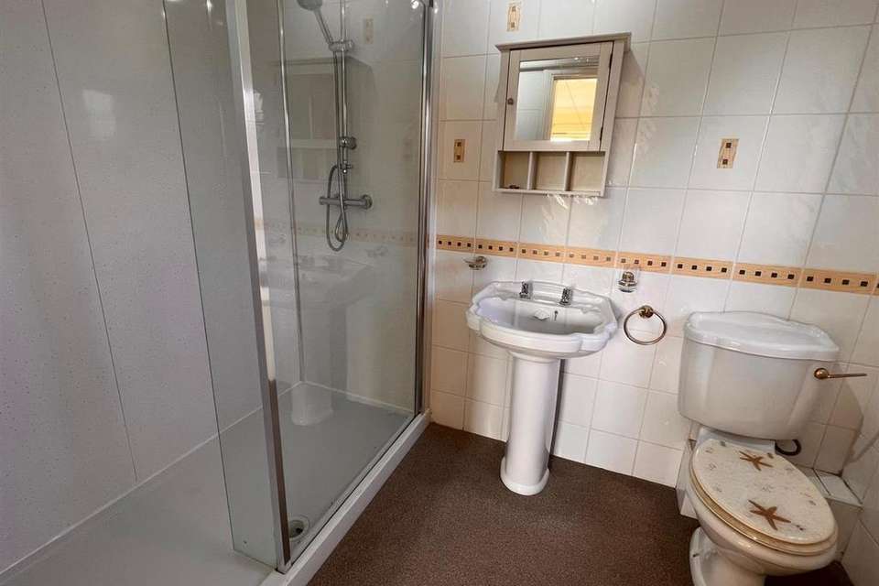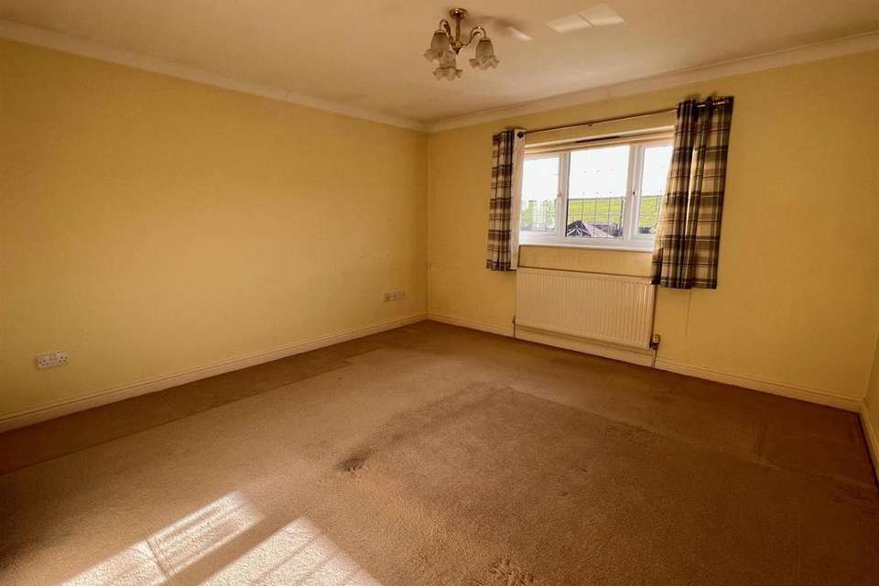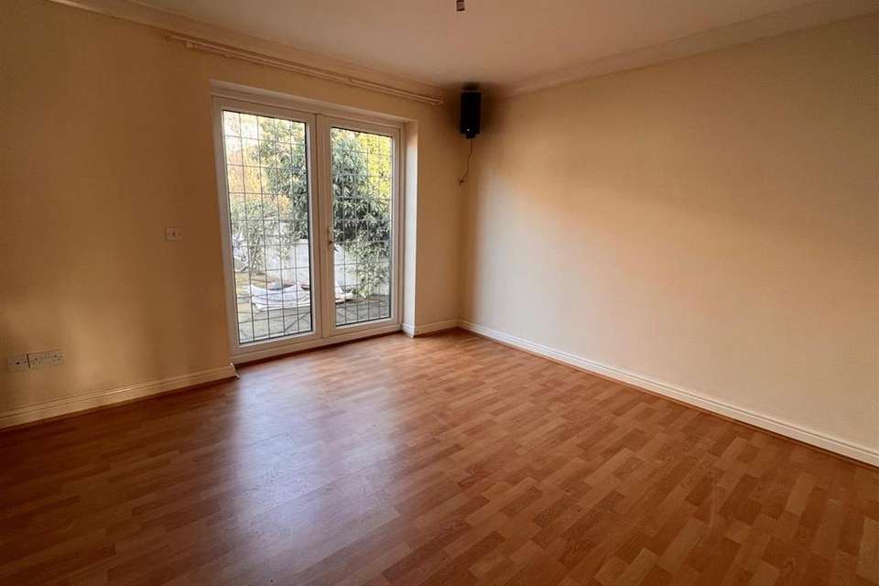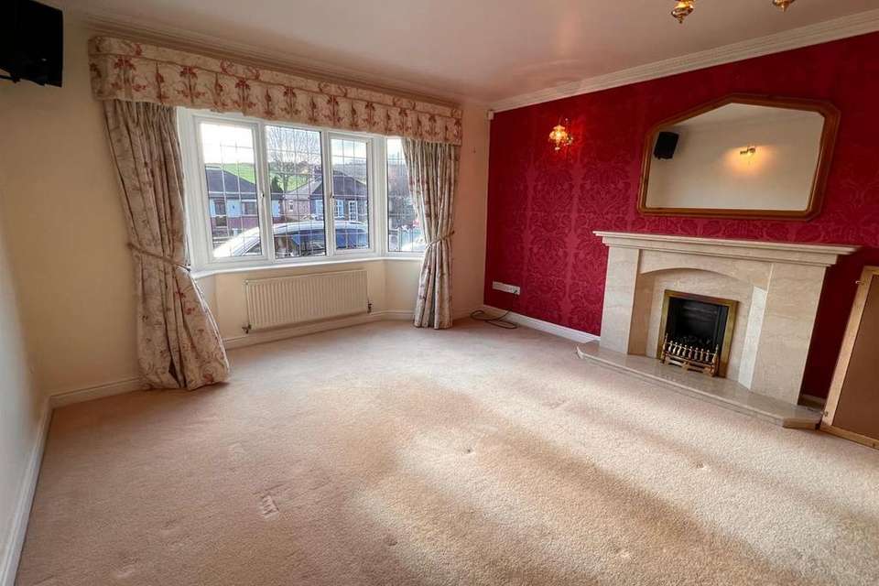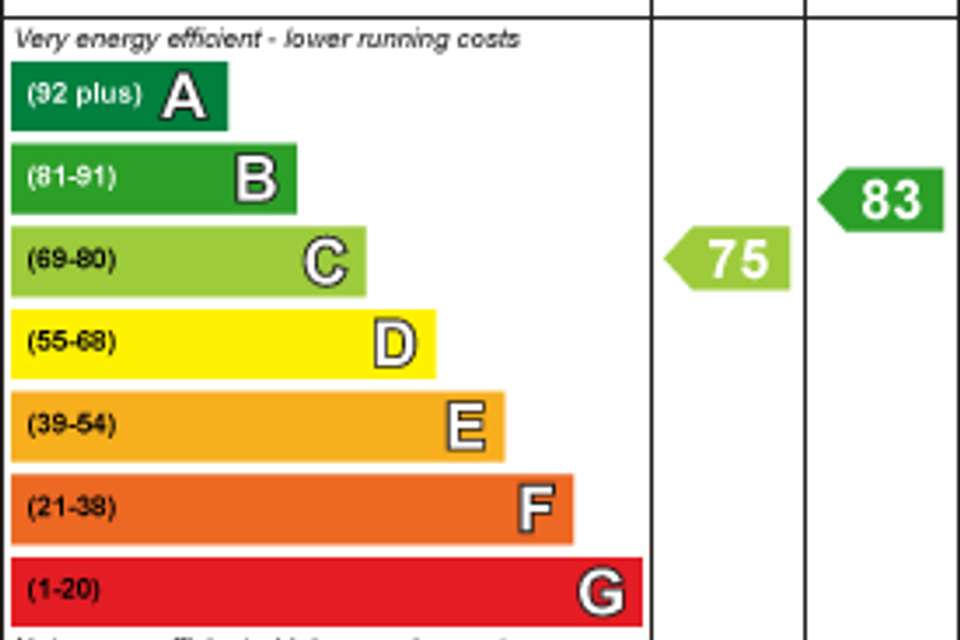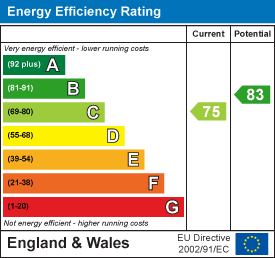4 bedroom detached house to rent
detached house
bedrooms
Property photos
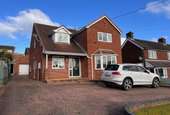
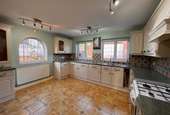
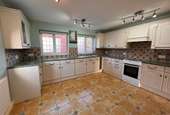
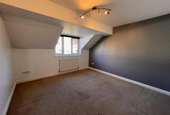
+8
Property description
A FOUR bedroom detached family home is available to rent in the popular village of Cheddleton having views over the countryside. This home provides delightful family sized accommodation presently comprising lounge, dining room, study, breakfast kitchen with utility and cloakroom off, to the first floor are four good sized family bedrooms, with the master offering ensuite facilities and bathroom. Externally, the property additionally offers driveway and gardens with detached double garage and further single garage at the rear elevation. Viewing is essential.
Directions - From our Derby Street office proceed along Haywood Street and at the traffic lights turn left into Cheddleton Road. Continue along into the village of Cheddleton and at the mini roundabout turn left into Basford Bridge Lane. Follow this road down the hill where number 65 can be found on the left hand side.
Entrance Hall - External door to front, radiator, laminate floor, staircase off.
Study - 2.41 x 2.09 (7'10" x 6'10") - Upvc double glazed window to front, radiator, laminate floor.
Lounge - 6.31 x 3.91 (20'8" x 12'9") - Max measurement. Upvc double glazed bay window to front, feature marble fireplace, radiator.
Dining Room - 3.60 x 3.60 (11'9" x 11'9") - Patio doors to rear garden, radiator, laminate floor.
Kitchen - 4.40 x 4.10 (14'5" x 13'5") - Range of units comprising base cupboards and drawers, work surfaces incorporating one and a half bowl stainless steel sink unit, matching wall cupboards, radiator, tiled floor.
Utility - Matching base and wall cupboards, work surface incorporating stainless steel sink unit, upvc double glazed frosted window and door to side, tiled floor.
Downstairs Wc - Housing low level wc, wash hand basin, radiator, upvc double glazed frosted window to side, tiled floor.
First Floor Landing -
Bedroom One - 6.28 x 3.86 (20'7" x 12'7") - Upvc double glazed window to front, radiator.
En Suite - Fully enclosed shower cubicle incorporating mixer shower, pedestal wash hand basin, low level wc, Upvc double glazed frosted window to side, radiator.
Bedroom Two - 3.90 x 3.60 (12'9" x 11'9") - Upvc double glazed window to rear, radiator.
Bedroom Three - 3.09 x 3.82 (10'1" x 12'6") - Upvc double glazed window to front, radiator.
Bathroom - White suite comprising panelled bath with shower fitment, pedestal wash hand basin, low level wc, Upvc double glazed frosted window to side, radiator, fully tiled walls.
Bedroom Four - 3.80 x 3.60 (12'5" x 11'9") - Upvc double glazed window to rear, radiator.
Front Garden - The property is approached via double gates which lead to ample off road parking and adjoining gardens. Access to the rear elevation.
Rear Gardens - Block paved patio with raised gardens.
Double Garage - 9.16 x 5.40 (30'0" x 17'8") - Concrete floor, light and power connected.
Single Garage - 7.45 x 2.96 (24'5" x 9'8") - Open fronted.
Holding Deposit - Non-refundable Holding Deposit Requested: equal to one week’s rent
PLEASE NOTE: A holding deposit will be requested from you if the landlord/s wishes to process your application. This will be to reserve the property you have applied for, while the reference checks are being carried out. The holding deposit will be retained by Graham Watkins & Co. if the applicant or guarantor withdraws from applying for the property, fails the referencing checks or fails to sign the tenancy agreement within 15 calendar days (or other date mutually agreed in writing).
Deposit - The deposit is typically equal to five weeks’ rent (but may vary). The holding deposit and four weeks’ deposit will be held together by a registered deposit scheme and shall be returned at the end of the tenancy, subject to deductions. Please note no interest is paid on the deposit.
Identification - TWO separate forms of identification must be supplied along with each application. These need to be photographic and proof of current residency. Photo ID: A form of photographic ID is required for each applicant as part of your application. Passports and photographic driving licenses are both acceptable. If you do not hold a UK/European Passport you must provide a copy of your Visa/Work Permit.
Proof of Residency: A utility bill or bank statement dated within the last three months is required as part of your application. This must show your current address and be in your name.
Measurements - All measurements given are approximate and are 'maximum' measurements.
Please Note - The agent has not tested any apparatus, equipment, fixtures, fittings or services and cannot verify they are in working order or fit for their purpose, neither has the agent checked the legal documents to verify the freehold/leasehold status of the property.
Directions - From our Derby Street office proceed along Haywood Street and at the traffic lights turn left into Cheddleton Road. Continue along into the village of Cheddleton and at the mini roundabout turn left into Basford Bridge Lane. Follow this road down the hill where number 65 can be found on the left hand side.
Entrance Hall - External door to front, radiator, laminate floor, staircase off.
Study - 2.41 x 2.09 (7'10" x 6'10") - Upvc double glazed window to front, radiator, laminate floor.
Lounge - 6.31 x 3.91 (20'8" x 12'9") - Max measurement. Upvc double glazed bay window to front, feature marble fireplace, radiator.
Dining Room - 3.60 x 3.60 (11'9" x 11'9") - Patio doors to rear garden, radiator, laminate floor.
Kitchen - 4.40 x 4.10 (14'5" x 13'5") - Range of units comprising base cupboards and drawers, work surfaces incorporating one and a half bowl stainless steel sink unit, matching wall cupboards, radiator, tiled floor.
Utility - Matching base and wall cupboards, work surface incorporating stainless steel sink unit, upvc double glazed frosted window and door to side, tiled floor.
Downstairs Wc - Housing low level wc, wash hand basin, radiator, upvc double glazed frosted window to side, tiled floor.
First Floor Landing -
Bedroom One - 6.28 x 3.86 (20'7" x 12'7") - Upvc double glazed window to front, radiator.
En Suite - Fully enclosed shower cubicle incorporating mixer shower, pedestal wash hand basin, low level wc, Upvc double glazed frosted window to side, radiator.
Bedroom Two - 3.90 x 3.60 (12'9" x 11'9") - Upvc double glazed window to rear, radiator.
Bedroom Three - 3.09 x 3.82 (10'1" x 12'6") - Upvc double glazed window to front, radiator.
Bathroom - White suite comprising panelled bath with shower fitment, pedestal wash hand basin, low level wc, Upvc double glazed frosted window to side, radiator, fully tiled walls.
Bedroom Four - 3.80 x 3.60 (12'5" x 11'9") - Upvc double glazed window to rear, radiator.
Front Garden - The property is approached via double gates which lead to ample off road parking and adjoining gardens. Access to the rear elevation.
Rear Gardens - Block paved patio with raised gardens.
Double Garage - 9.16 x 5.40 (30'0" x 17'8") - Concrete floor, light and power connected.
Single Garage - 7.45 x 2.96 (24'5" x 9'8") - Open fronted.
Holding Deposit - Non-refundable Holding Deposit Requested: equal to one week’s rent
PLEASE NOTE: A holding deposit will be requested from you if the landlord/s wishes to process your application. This will be to reserve the property you have applied for, while the reference checks are being carried out. The holding deposit will be retained by Graham Watkins & Co. if the applicant or guarantor withdraws from applying for the property, fails the referencing checks or fails to sign the tenancy agreement within 15 calendar days (or other date mutually agreed in writing).
Deposit - The deposit is typically equal to five weeks’ rent (but may vary). The holding deposit and four weeks’ deposit will be held together by a registered deposit scheme and shall be returned at the end of the tenancy, subject to deductions. Please note no interest is paid on the deposit.
Identification - TWO separate forms of identification must be supplied along with each application. These need to be photographic and proof of current residency. Photo ID: A form of photographic ID is required for each applicant as part of your application. Passports and photographic driving licenses are both acceptable. If you do not hold a UK/European Passport you must provide a copy of your Visa/Work Permit.
Proof of Residency: A utility bill or bank statement dated within the last three months is required as part of your application. This must show your current address and be in your name.
Measurements - All measurements given are approximate and are 'maximum' measurements.
Please Note - The agent has not tested any apparatus, equipment, fixtures, fittings or services and cannot verify they are in working order or fit for their purpose, neither has the agent checked the legal documents to verify the freehold/leasehold status of the property.
Interested in this property?
Council tax
First listed
Over a month agoEnergy Performance Certificate
Marketed by
Graham Watkins & Co - Leek 57 Derby Street Leek, Staffordshire ST13 6HU- Streetview
DISCLAIMER: Property descriptions and related information displayed on this page are marketing materials provided by Graham Watkins & Co - Leek. Placebuzz does not warrant or accept any responsibility for the accuracy or completeness of the property descriptions or related information provided here and they do not constitute property particulars. Please contact Graham Watkins & Co - Leek for full details and further information.





