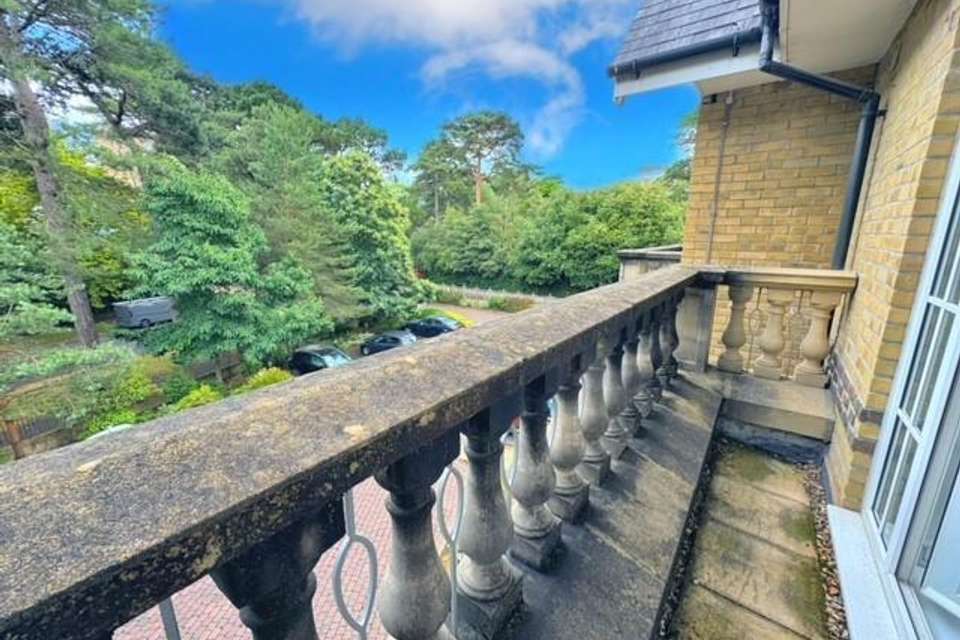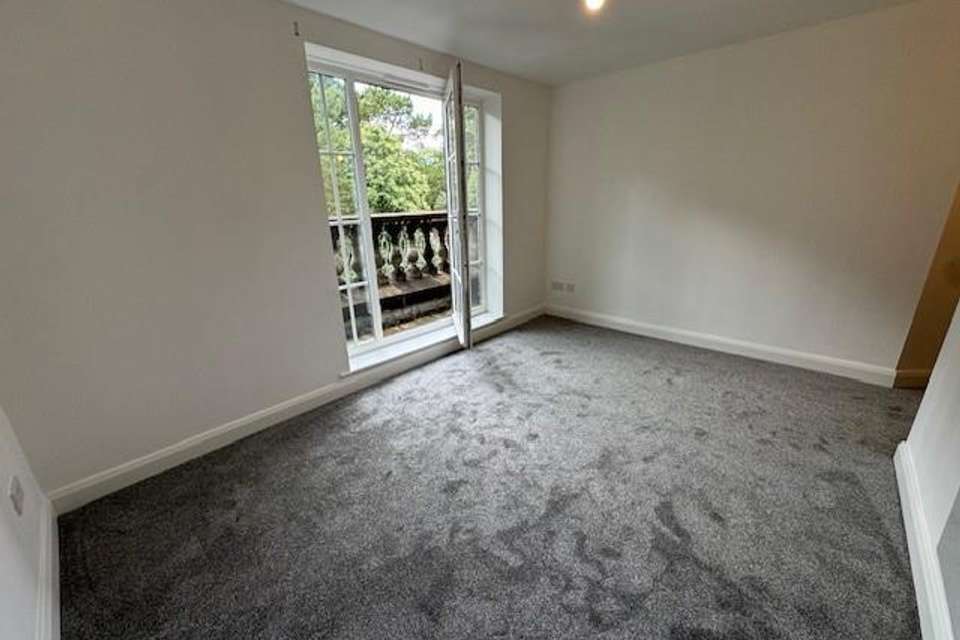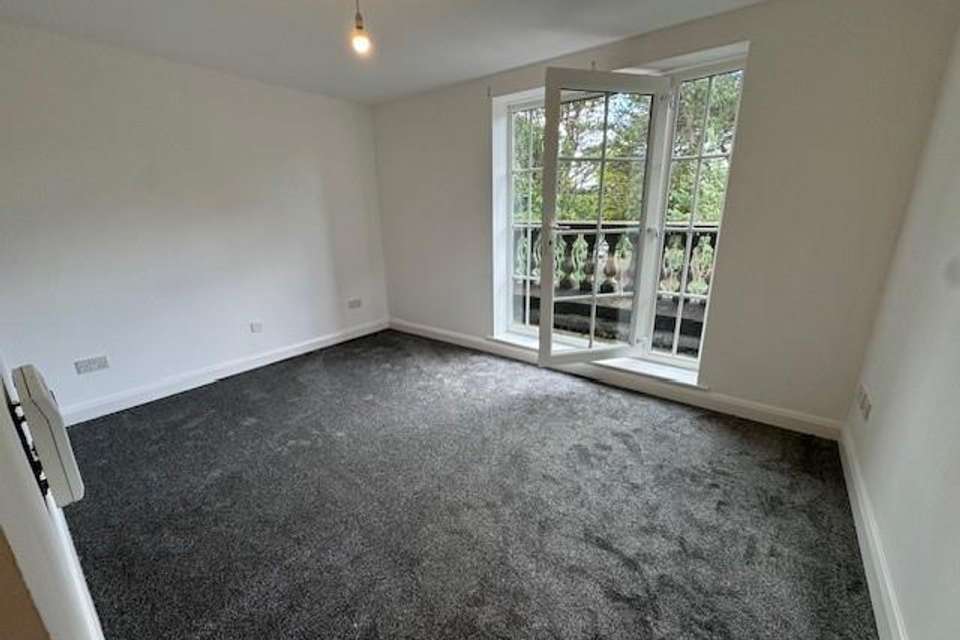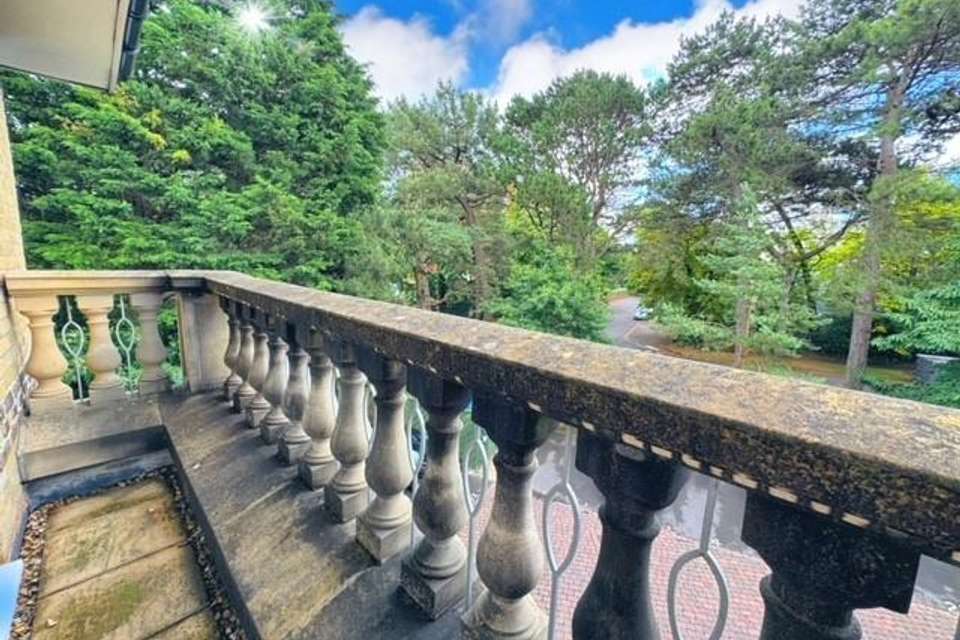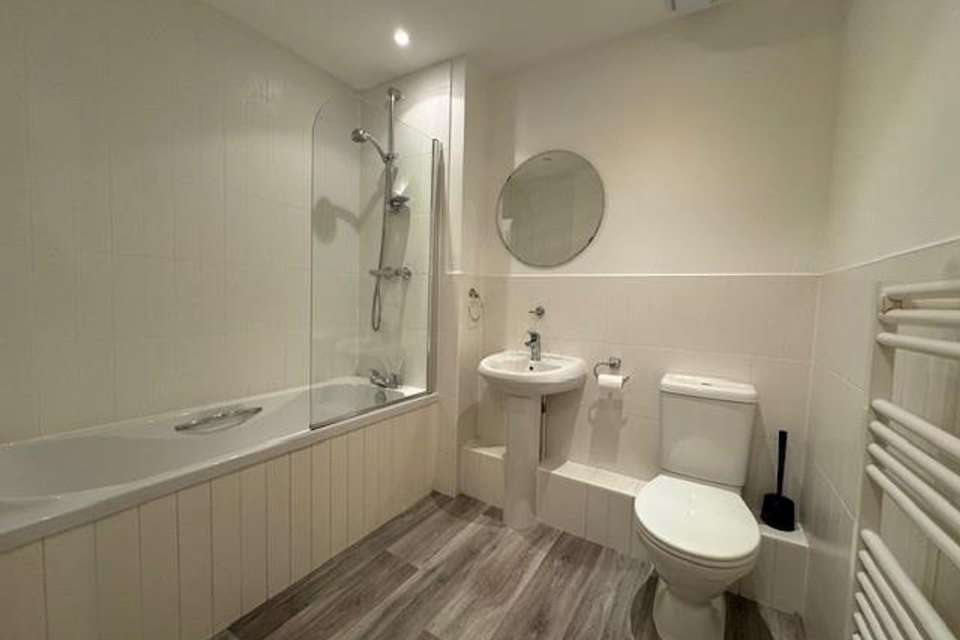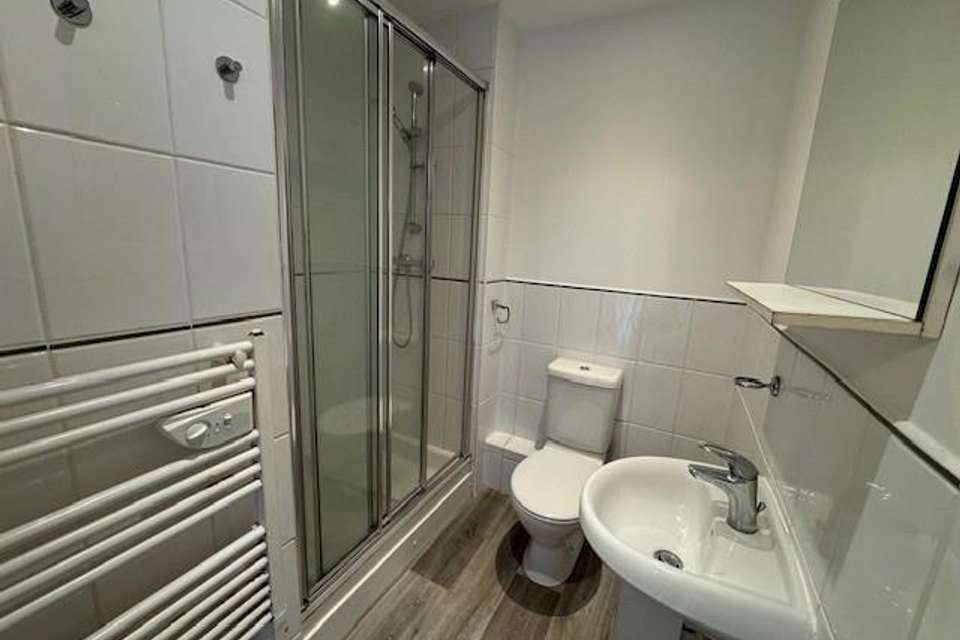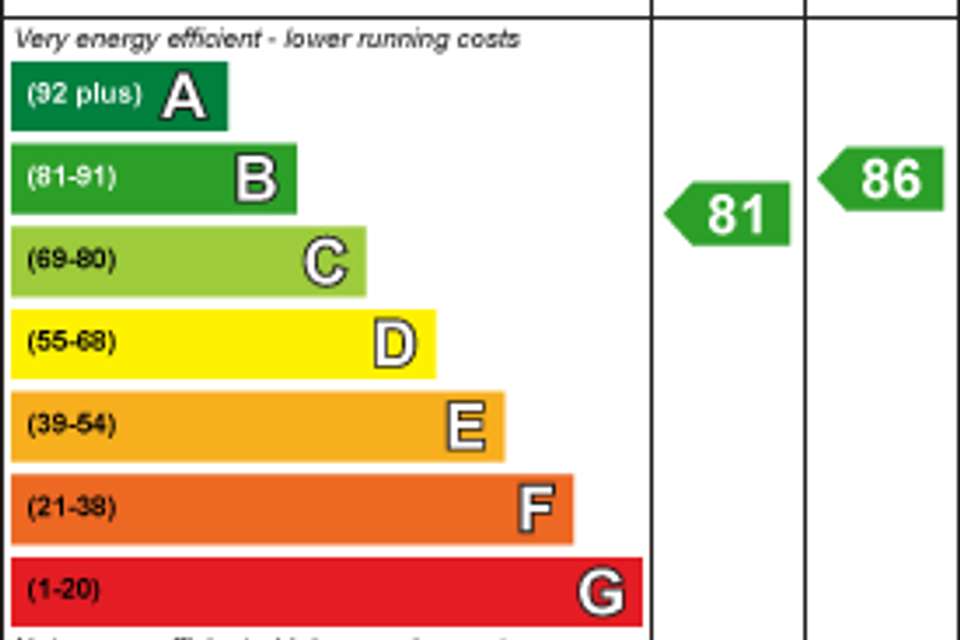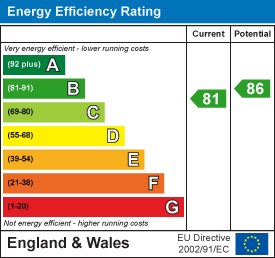2 bedroom flat to rent
flat
bedrooms
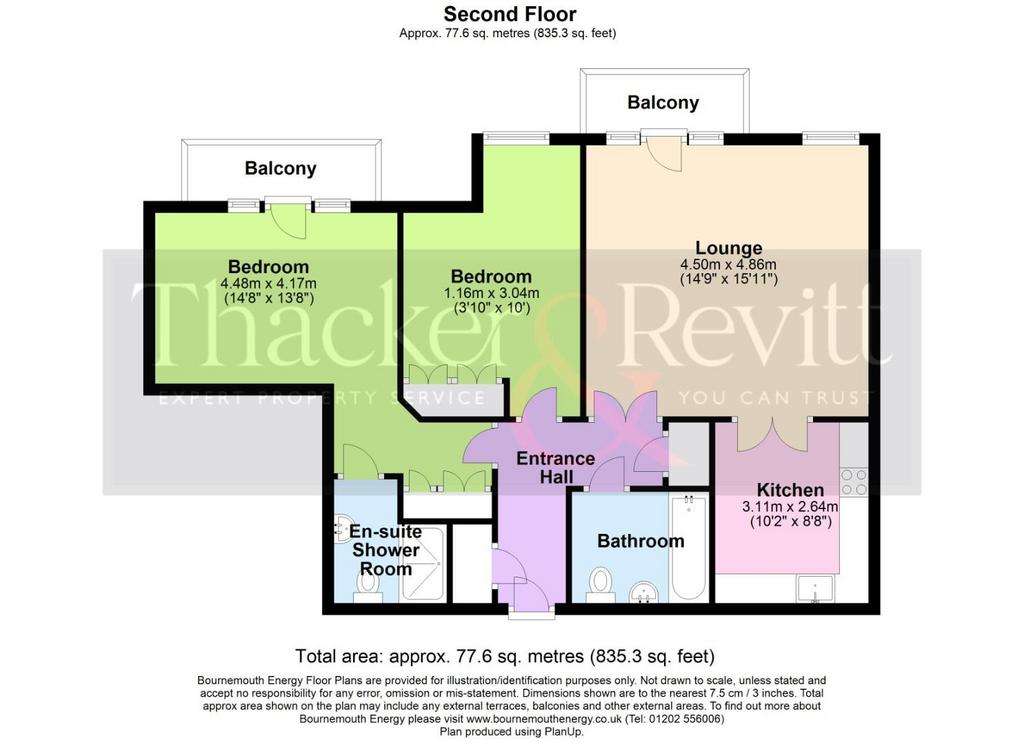
Property photos

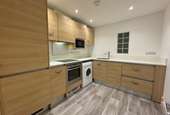
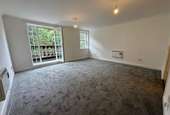
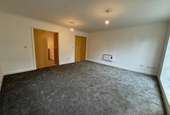
+7
Property description
BOURNEMOUTH, EASTCLIFF, £1495PCM. Take a look at this stunning newly decorated and carpeted apartment located in a sought after location. This spacious apartment has a main double bedroom with patio doors to a narrow balcony and an en suite shower room. Bedroom two is a double bedroom. A spacious lounge room with patio doors leading onto a narrow balcony. Double doors from the lounge lead into a modern kitchen with some integrated appliances. Main bathroom with white suite. Neutral decor throughout and grey fitted flooring. There is one allocated parking space with the apartment. Close to the beach and easy access to the railway station and town centre. Council Tax band D. Deposit £1595.00. Available now min 6 month let. Sorry, no pets due to lease restrictions.
Front Door And Entrance Hall - 2.84 x 3.09 x 1.20 (l shaped) (9'3" x 10'1" x 3'11 - Light wood wooden door leading into this modern L shaped entrance hall. White ceiling and walls, and grey fitted carpet. Entry phone, Light switches and ceiling lighting. Wall mounted heater. Built in cupboard with light wooden door with electric consumer unit inside.
Lounge - 4.80 x 4.49 (15'8" x 14'8") - Light wood wooden door leading from the hall into this spacious reception room with front facing aspect. White ceiling, white emulsion painted walls and continuation of the grey fitted carpet. Two wall mounted electric heaters. Upvc double glazed sash style window. Upvc double glazed patio door with a side window, leading to a south facing balcony. Ceiling lighting. Light switch, plug sockets and TV socket. Double doors leading into the kitchen.
Kitchen - 2.62 x 3.08 (8'7" x 10'1") - Double light wood coloured wooden doors leading into this modern fitted kitchen with white ceiling, white emulsion painted walls and modern grey lino flooring. Ceiling lighting. Light switch, plug sockets and fuse switches. A range of modern wood effect wall, base and drawer units with inset handles and laminate worktops. Stainless steel inset sink. Glass top four ring hob, integrated extractor fan, stainless steel electric oven with handles and controls. Integrated fridge freezer, integrated slimline dishwasher. Space and plumbing for washing machine. Wall mounted electric heater. Space to put a small breakfast bar/ table.
Bedroom One (Principle) - 4.05 x 2.83 x 4.42 (into recess) (13'3" x 9'3" x 1 - Light wood coloured wooden door leading into the principle double bedroom with front facing aspect. White ceiling, white emulsion painted walls and continuation of the newly fitted grey carpet. Upvc double glazed patio door leading onto a balcony area overlooking the front aspect of the property. A range of built in wardrobes with shelf and rails inside. Light switch, plug sockets. Ceiling lighting. Door leading into the en suite shower room.
En Suite Shower Room - 2.04 x 1.13 x 1.92 (into shower) (6'8" x 3'8" x 6 - Light wood coloured wooden door leading into this modern style shower room. White ceiling, emulsion painted walls to part with tiles to the remainder of the walls. Lino flooring. Ceiling lighting. Wall mounted electric heater. White wc with seat and lid and cistern and flush. White sink with chrome effect fittings and pedestal. Built in shower cubicle with white shower tray, tiled walls, sliding glass panel doors and wall mounted shower.
Bedroom Two - 4.49 x 3.01 x 1.61 narrowing to wardrobes (14'8" x - Light wood coloured wooden door leading into this double bedroom. White ceiling, white emulsion painted walls and newly fitted grey carpet. Ceiling lighting. Light switch and plug sockets. Upvc double glazed sash style window overlooking front aspect. Built in wardrobe with shelf and rails inside. Wall mounted electric heater.
Bathroom - 1.95 x 2.33 (6'4" x 7'7") - Light wood coloured wooden door leading into this modern style bathroom. White ceiling, part emulsion painted white walls with tiles to remainder, fitted grey lino flooring. Ceiling lighting. Wall mounted heated towel rail. White wc with seat and lid and cistern flush. White sink with chrome effect fittings and pedestal. White bath with chrome effect fittings, shower over the bath, shower screen and wood panelled bath panel.
Parking - One allocated parking space conveyed with the property. Space number 24 in the front main car park.
Front Door And Entrance Hall - 2.84 x 3.09 x 1.20 (l shaped) (9'3" x 10'1" x 3'11 - Light wood wooden door leading into this modern L shaped entrance hall. White ceiling and walls, and grey fitted carpet. Entry phone, Light switches and ceiling lighting. Wall mounted heater. Built in cupboard with light wooden door with electric consumer unit inside.
Lounge - 4.80 x 4.49 (15'8" x 14'8") - Light wood wooden door leading from the hall into this spacious reception room with front facing aspect. White ceiling, white emulsion painted walls and continuation of the grey fitted carpet. Two wall mounted electric heaters. Upvc double glazed sash style window. Upvc double glazed patio door with a side window, leading to a south facing balcony. Ceiling lighting. Light switch, plug sockets and TV socket. Double doors leading into the kitchen.
Kitchen - 2.62 x 3.08 (8'7" x 10'1") - Double light wood coloured wooden doors leading into this modern fitted kitchen with white ceiling, white emulsion painted walls and modern grey lino flooring. Ceiling lighting. Light switch, plug sockets and fuse switches. A range of modern wood effect wall, base and drawer units with inset handles and laminate worktops. Stainless steel inset sink. Glass top four ring hob, integrated extractor fan, stainless steel electric oven with handles and controls. Integrated fridge freezer, integrated slimline dishwasher. Space and plumbing for washing machine. Wall mounted electric heater. Space to put a small breakfast bar/ table.
Bedroom One (Principle) - 4.05 x 2.83 x 4.42 (into recess) (13'3" x 9'3" x 1 - Light wood coloured wooden door leading into the principle double bedroom with front facing aspect. White ceiling, white emulsion painted walls and continuation of the newly fitted grey carpet. Upvc double glazed patio door leading onto a balcony area overlooking the front aspect of the property. A range of built in wardrobes with shelf and rails inside. Light switch, plug sockets. Ceiling lighting. Door leading into the en suite shower room.
En Suite Shower Room - 2.04 x 1.13 x 1.92 (into shower) (6'8" x 3'8" x 6 - Light wood coloured wooden door leading into this modern style shower room. White ceiling, emulsion painted walls to part with tiles to the remainder of the walls. Lino flooring. Ceiling lighting. Wall mounted electric heater. White wc with seat and lid and cistern and flush. White sink with chrome effect fittings and pedestal. Built in shower cubicle with white shower tray, tiled walls, sliding glass panel doors and wall mounted shower.
Bedroom Two - 4.49 x 3.01 x 1.61 narrowing to wardrobes (14'8" x - Light wood coloured wooden door leading into this double bedroom. White ceiling, white emulsion painted walls and newly fitted grey carpet. Ceiling lighting. Light switch and plug sockets. Upvc double glazed sash style window overlooking front aspect. Built in wardrobe with shelf and rails inside. Wall mounted electric heater.
Bathroom - 1.95 x 2.33 (6'4" x 7'7") - Light wood coloured wooden door leading into this modern style bathroom. White ceiling, part emulsion painted white walls with tiles to remainder, fitted grey lino flooring. Ceiling lighting. Wall mounted heated towel rail. White wc with seat and lid and cistern flush. White sink with chrome effect fittings and pedestal. White bath with chrome effect fittings, shower over the bath, shower screen and wood panelled bath panel.
Parking - One allocated parking space conveyed with the property. Space number 24 in the front main car park.
Interested in this property?
Council tax
First listed
2 weeks agoEnergy Performance Certificate
Marketed by
Thacker & Revitt - Poole 478 Ashley Road Poole BH14 0AD- Streetview
DISCLAIMER: Property descriptions and related information displayed on this page are marketing materials provided by Thacker & Revitt - Poole. Placebuzz does not warrant or accept any responsibility for the accuracy or completeness of the property descriptions or related information provided here and they do not constitute property particulars. Please contact Thacker & Revitt - Poole for full details and further information.





