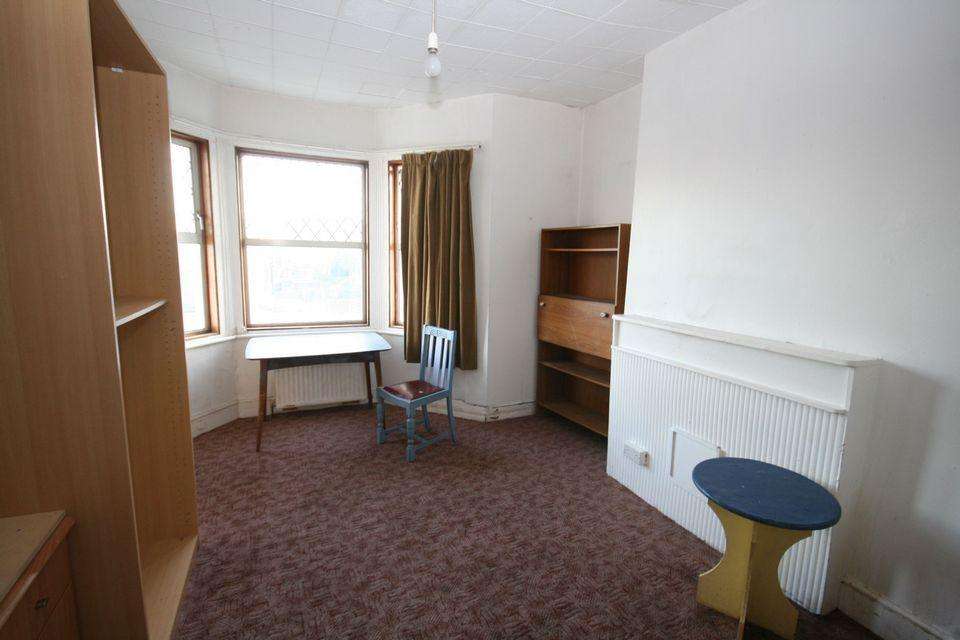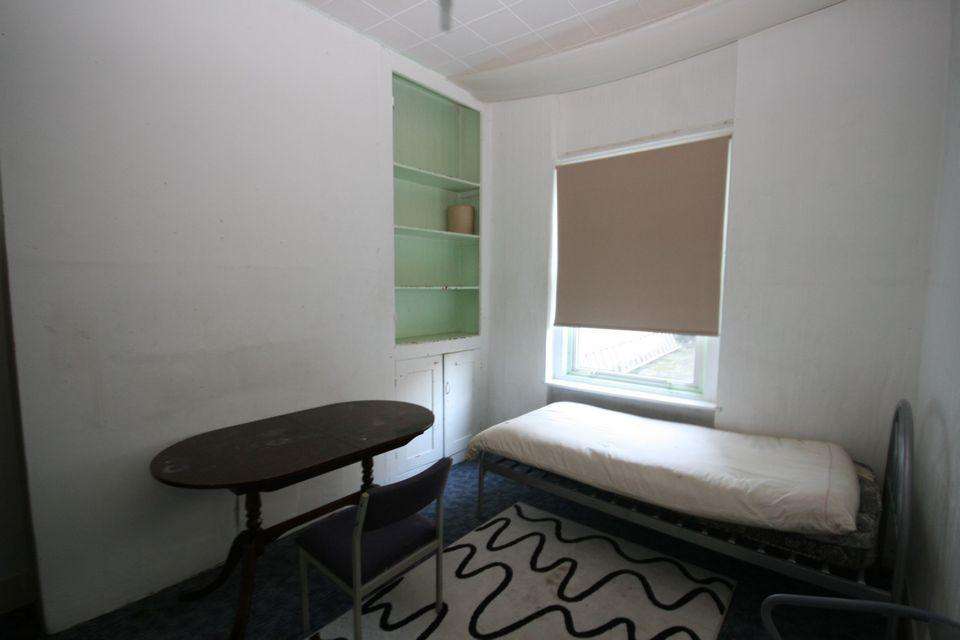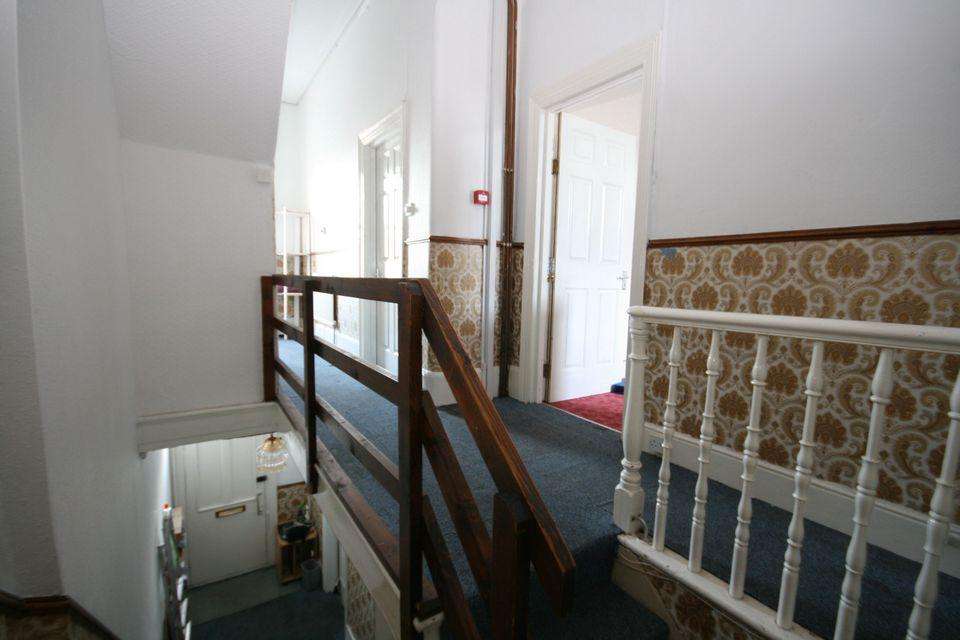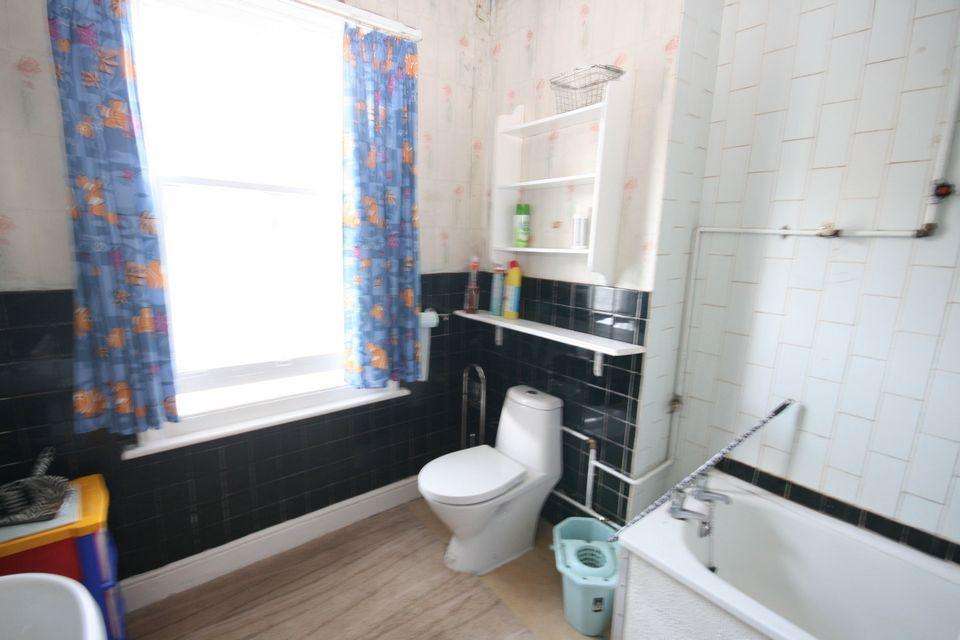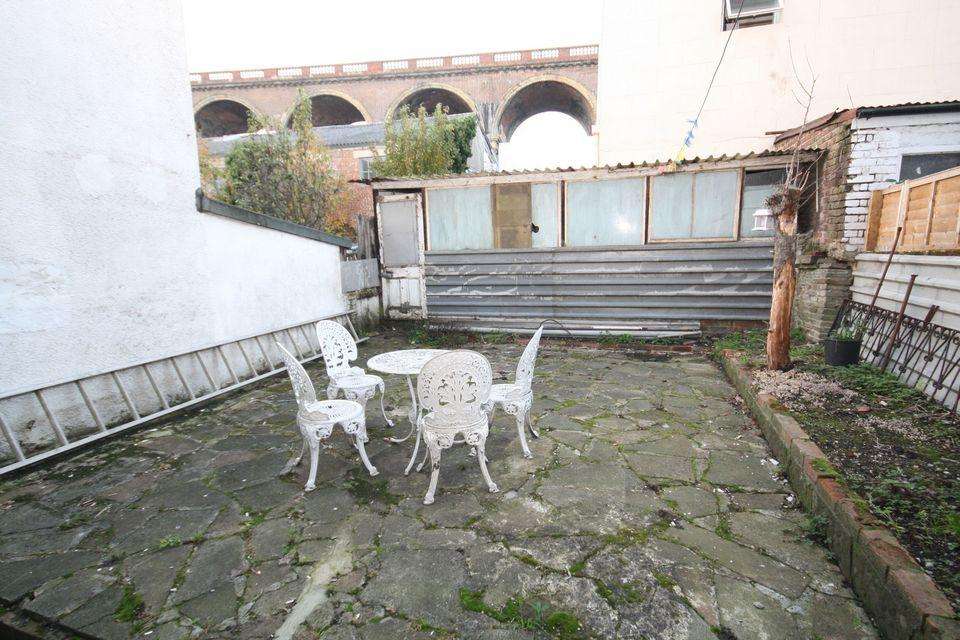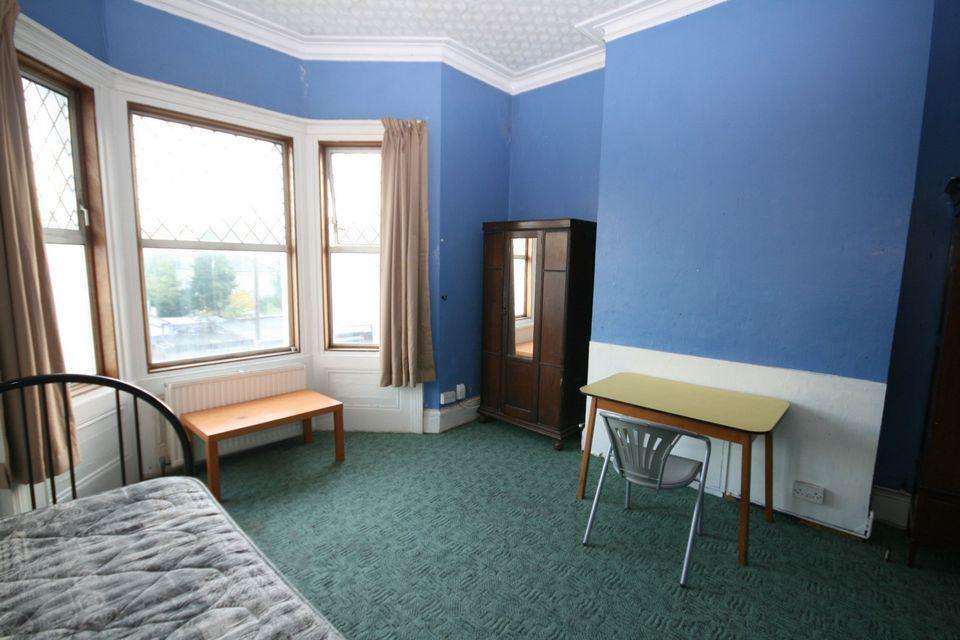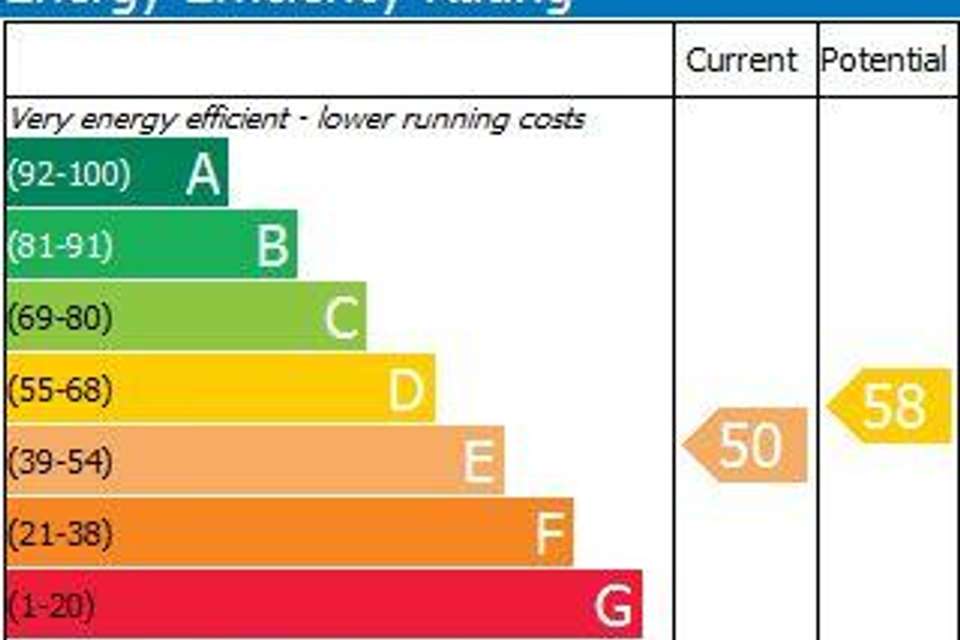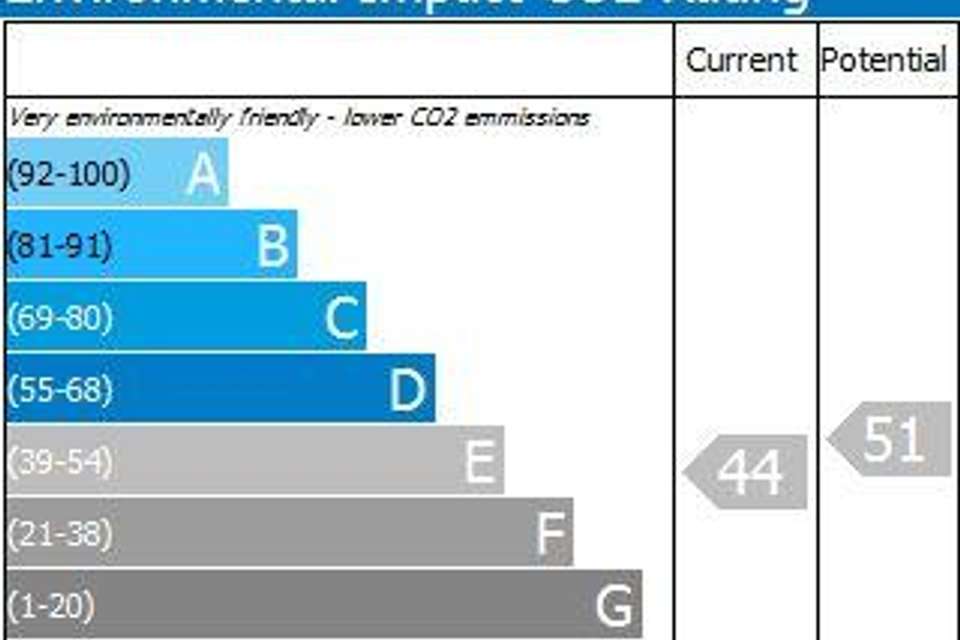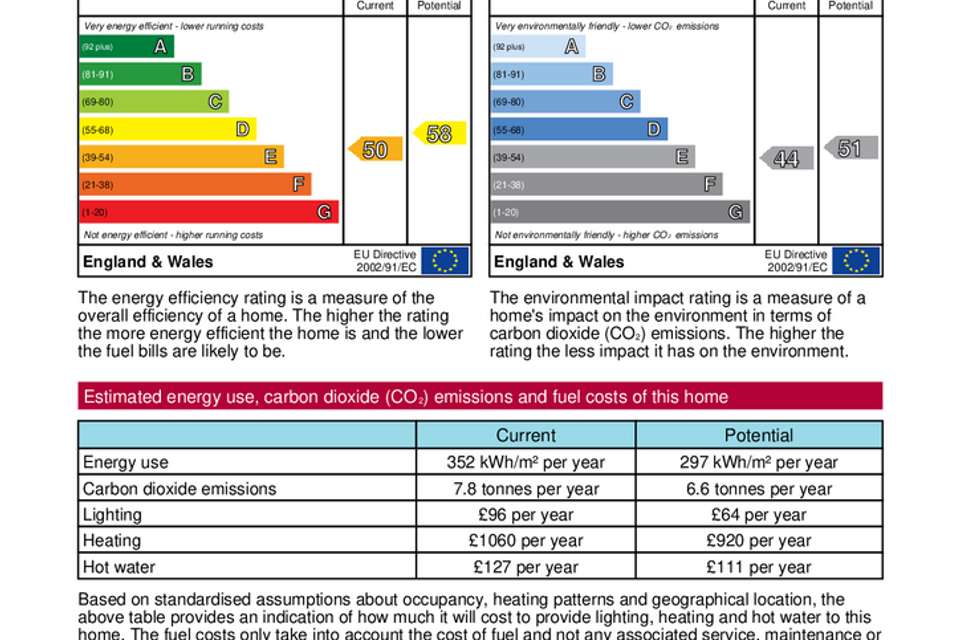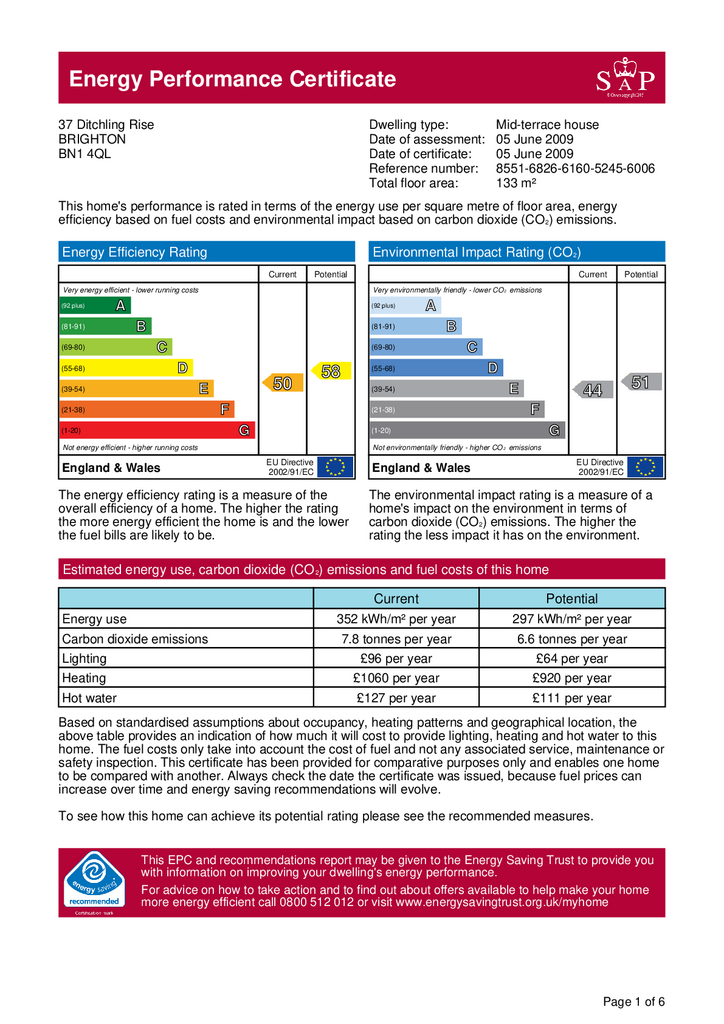5 bedroom terraced house to rent
terraced house
bedrooms
Property photos
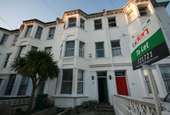
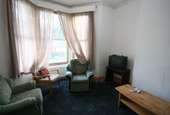
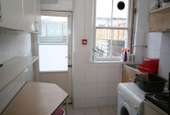
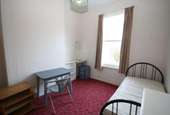
+9
Property description
GROUND FLOOR
ENTRANCE HALL
Via own street entrance.
LIVING ROOM 16'4" (4.98m) x 12'6" (3.81m)
bay window, radiator, power points.
BEDROOM ONE 13'3" (4.04m) x 10'3" (3.12m)
Bay window, radiator, power points.
KITCHEN 8'8" (2.64m) x 7'5" (2.26m) single drainer stainless steel sink unit, cupboards under, electric cooker, fridge / freezer , washing machine, eye level cupboards, radiator, power points,
door to rear patio garden.
FIRST FLOOR
LANDING radiator.
BEDROOM TWO 16'1" (4.90m) x 12'9" (3.89m)
Radiator, power points, bay window.
BEDROOM THREE 13'7" (4.14m) x 10'8" (3.25m) radiator, power points.
SEPARATE WC low level WC, wash hand basin, gas central heating boiler.
SECOND FLOOR
LANDING
BEDROOM FOUR 16'2" (4.93m) x 11'6" (3.51m) bay window, radiator, power points.
BEDROOM FIVE 13'6" (4.11m) x 10'6" (3.20m) radiator, power points.
KITCHEN TWO 9'1" (2.77m) x 7'1" (2.16m) single drainer sink inset in working surfaces, cupboards under, electric hob unit with oven under, eye level cupboards, fridge freezer, power points, radiator
BATHROOM modern panelled bath with shower unit, wash hand basin, low level WC, radiator, window.
OUTSIDE
Front garden. Rear patio garden.
COUNCIL TAX BAND D
ENTRANCE HALL
Via own street entrance.
LIVING ROOM 16'4" (4.98m) x 12'6" (3.81m)
bay window, radiator, power points.
BEDROOM ONE 13'3" (4.04m) x 10'3" (3.12m)
Bay window, radiator, power points.
KITCHEN 8'8" (2.64m) x 7'5" (2.26m) single drainer stainless steel sink unit, cupboards under, electric cooker, fridge / freezer , washing machine, eye level cupboards, radiator, power points,
door to rear patio garden.
FIRST FLOOR
LANDING radiator.
BEDROOM TWO 16'1" (4.90m) x 12'9" (3.89m)
Radiator, power points, bay window.
BEDROOM THREE 13'7" (4.14m) x 10'8" (3.25m) radiator, power points.
SEPARATE WC low level WC, wash hand basin, gas central heating boiler.
SECOND FLOOR
LANDING
BEDROOM FOUR 16'2" (4.93m) x 11'6" (3.51m) bay window, radiator, power points.
BEDROOM FIVE 13'6" (4.11m) x 10'6" (3.20m) radiator, power points.
KITCHEN TWO 9'1" (2.77m) x 7'1" (2.16m) single drainer sink inset in working surfaces, cupboards under, electric hob unit with oven under, eye level cupboards, fridge freezer, power points, radiator
BATHROOM modern panelled bath with shower unit, wash hand basin, low level WC, radiator, window.
OUTSIDE
Front garden. Rear patio garden.
COUNCIL TAX BAND D
Interested in this property?
Council tax
First listed
Over a month agoEnergy Performance Certificate
Marketed by
Uden Estate Agents - Brighton 88 Dyke Road Brighton BN1 3JD- Streetview
DISCLAIMER: Property descriptions and related information displayed on this page are marketing materials provided by Uden Estate Agents - Brighton. Placebuzz does not warrant or accept any responsibility for the accuracy or completeness of the property descriptions or related information provided here and they do not constitute property particulars. Please contact Uden Estate Agents - Brighton for full details and further information.





