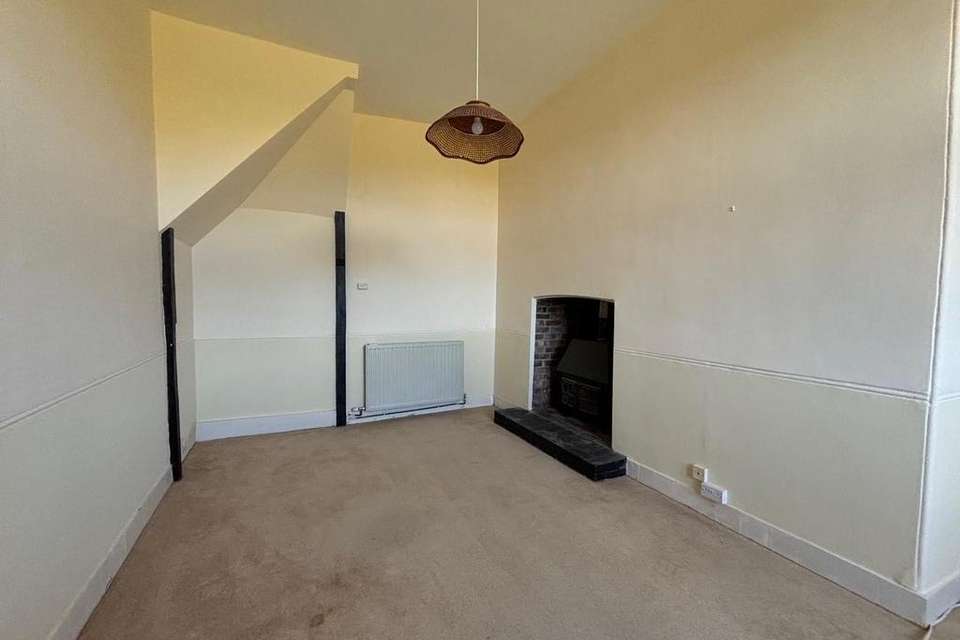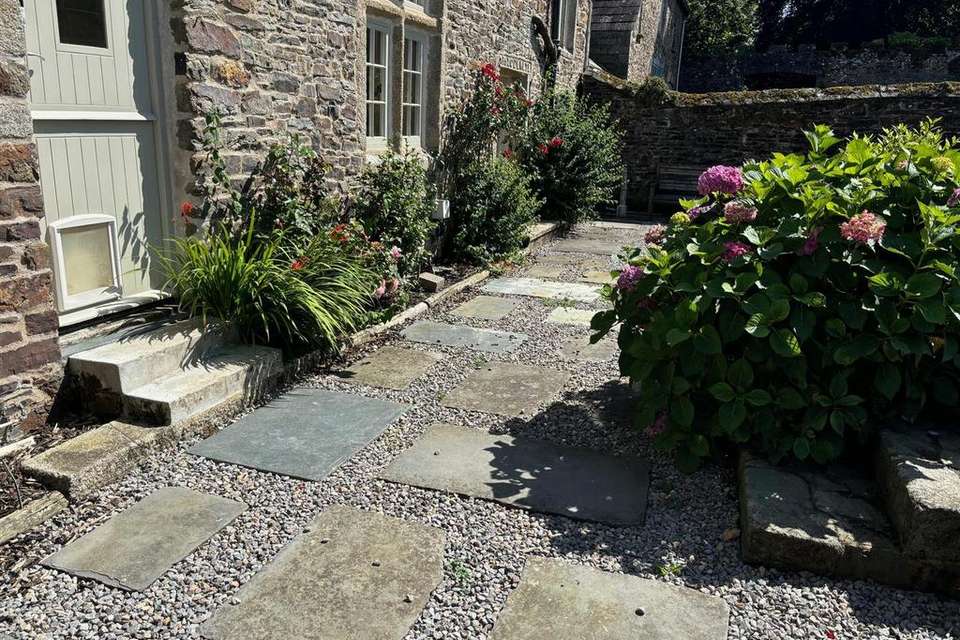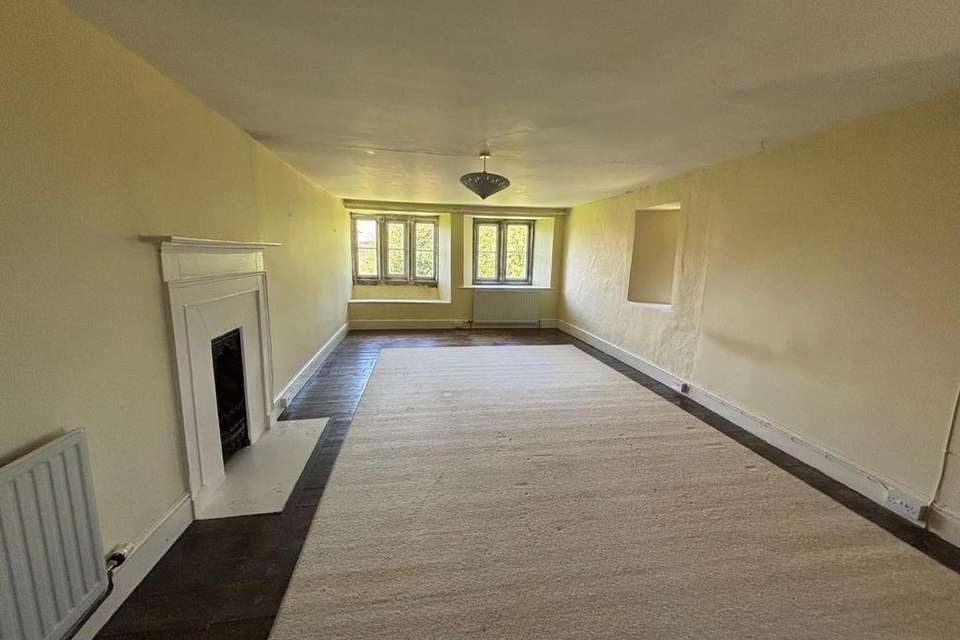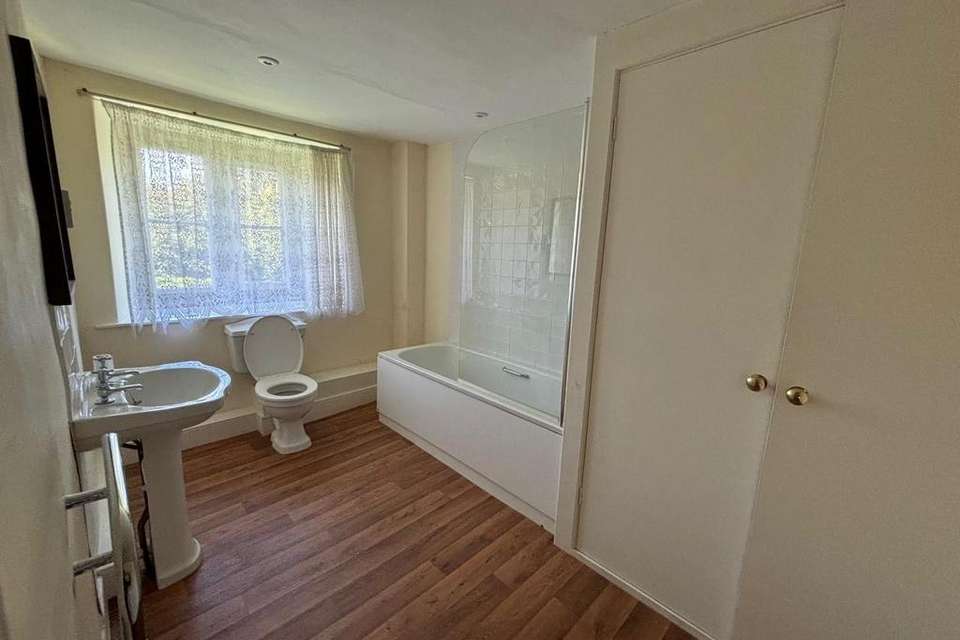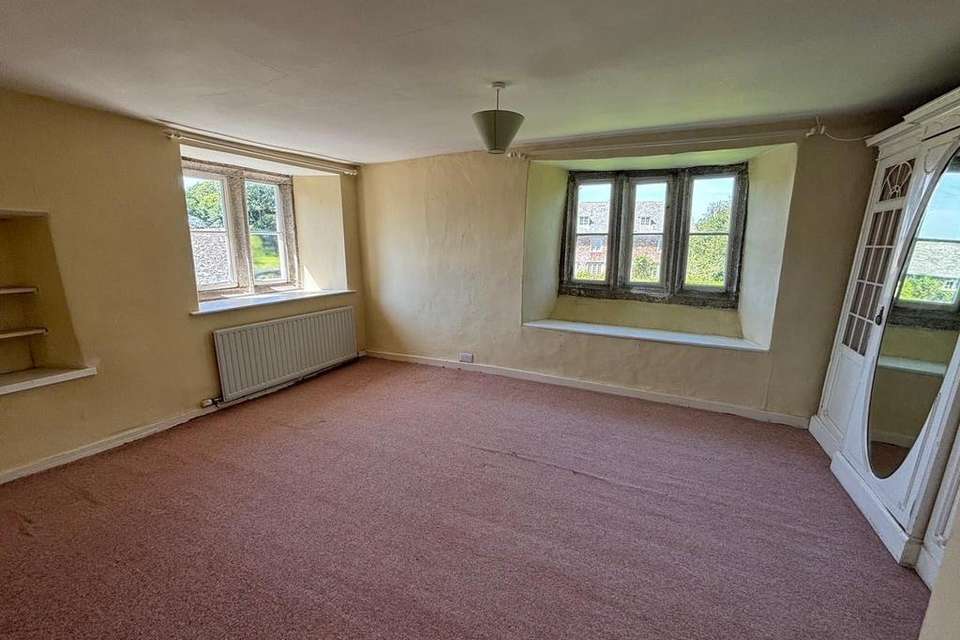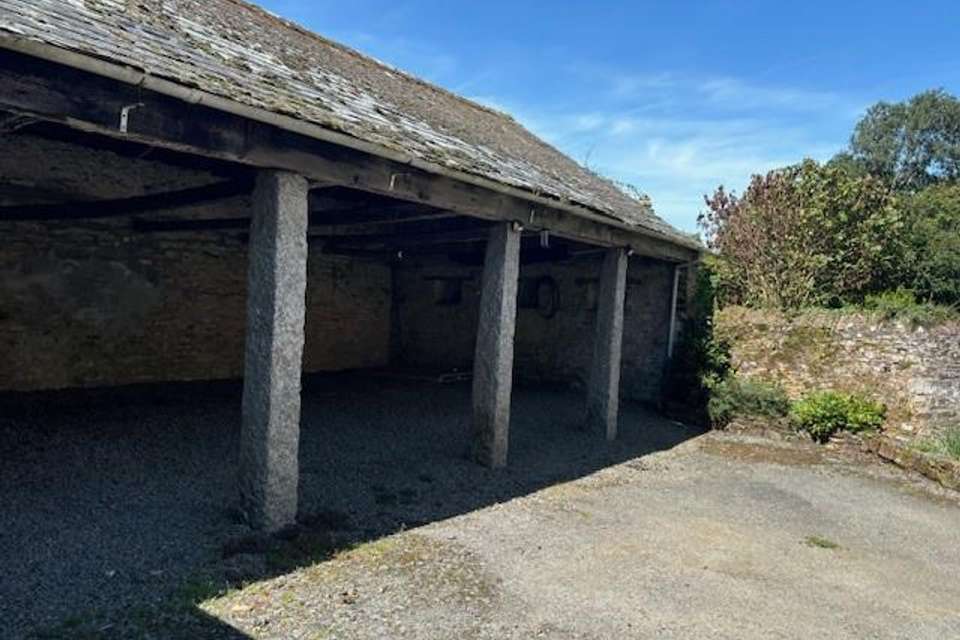3 bedroom terraced house to rent
terraced house
bedrooms
Property photos
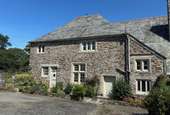
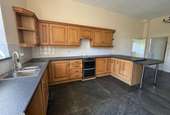
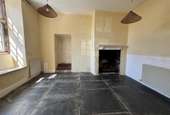
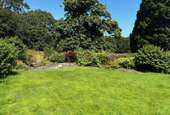
+7
Property description
A 17th Century semi detached property set within a private estate. Available to rent on a 6 month renewable tenancy . Kitchen/breakfast room, dining room, lounge, 2nd reception, dairy, 3 double bedrooms, 2 bathrooms. Walled garden, parking & outbuildings. O.F.C.H. Pets considered (terms apply). EPC Band: E. Available August. Tenant Fees Apply.
Accommodation To Include: - Stable door leading to:
Kitchen/Breakfast Room - With flagstone slate flooring:
Kitchen area: range of wooden wall and base units with work surface over, integrated electric cooker, space for dishwasher and washing machine, window to front.
Breakfast area: radiator, oil fired boiler with fireplace surround over, window to side. Door to:
Dining Room - Carpeted, radiator, built in shelving in alcove, large window to front, smoke alarm. Door to steps leading to:
Living Room - Carpeted, radiator, large window to front, alcove fireplace with log burner. Door to:
Hallway - Quarry tiled floor, 2 x radiator, carpeted second staircase, under stairs storage, smoke alarm, doorway to:
Inner corridor with main staircase, electric meter housing, fuse box and door to:
Dairy - Cement floor, slate and wooden shelving, window to rear.
Office/Snug - Flagstone floor, large window to rear, decorative inglenook fireplace with cloam oven and mantle over (not in use), 2 x radiator, steps to kitchen/breakfast room.
Main Staircase - Rising from inner corridor to mid landing with window to rear and continuing to:
Landing - Carpeted, radiator, access to master bedroom passage, door to inner hallway with alcove to 2nd staircase and door to:
Bedroom 2 - Double room, radiator, window to rear, wardrobe.
Bedroom 3 - Double room, double aspect windows to rear and side, wardrobe, built in shelving in alcove.
Family Bathroom - Electric towel rail, white suite with WC, wash hand basin and shower mixer over bath, vinyl flooring, shaver point, radiator, airing cupboard housing immersion heater.
Passage To Master Bedroom - Carpeted, radiator, door to:
Master Bedroom - Large double room, original wooden flooring, double aspect windows to side and front, 2 x radiator, feature decorative fireplace with wrought iron basket, wardrobe.
2nd Bathroom - White suite comprising WC, wash hand basin and shower mixer over bath, radiator, electric towel rail, built in storage, window to front, carpeted.
Outside - To the side of the property is a walled garden mainly laid to lawn with various mature shrubs and trees. To the front are some outbuildings and open fronted storage and a driveway providing off-road parking for 2-3 cars.
Services - Mains electricity, water & drainage.
O.F.C.H.
Council tax band: E (C.C).
Situation - The property is situated within the grounds of a private country estate on the outskirts of the village of Egloskerry. It offers far reaching countryside views in a peaceful rural location. The historic market town of Launceston is a short drive away and offers good local amenities including shops, schools, leisure centre etc.
Directions - From Stags Launceston Office, Western Road head towards Bude on the B3254 out of town. At the bottom of town, at the first mini roundabout go straight over up St Stephens hill. At the top of the hill take the left hand junction signposted to Egloskerry and North Petherwin (opposite the Church). Follow the road for approximately 4 miles into the village of Egloskerry. Continue along the road through the village and after approximately ½ mile out of the village take the estate entrance on the right hand side (flanked with granite pillars) with a lodge house on the left. Continue up the estate drive, as the driveway forks take the left hand fork. As it forks again, take the right fork and the property can be found a short distance along on the right hand side.
Letting - The property is available to let on an assured shorthold tenancy for 6 months plus, unfurnished and is available in August. RENT: £1350.00 pcm exclusive of all other charges. Pet considered. DEPOSIT: £1557.00 Returnable at end of tenancy subject to any deductions (the deposit held for this property will be held in a Government approved scheme and administered by Strutt & Parker in accordance with the Tenancy Deposit Scheme and Dispute Service). References required. Viewings strictly through the agents.
Holding Deposit & Tenant Fees - This is to reserve a property. The Holding Deposit (equivalent of one weeks rent) will be withheld if any relevant person (including any guarantor(s)) withdraw from the tenancy, fail a Right-to Rent check, provide materially significant false information, or fail to sign their tenancy agreement (and / or Deed of Guarantee) within 15 calendar days (or other Deadline for Agreement as mutually agreed in writing). For full details of all permitted Tenant Fees payable when renting a property through Stags please refer to the Scale of Tenant Fees available on Stags website, office or on request. For further clarification before arranging a viewing please contact the lettings office dealing with the property.
Tenant Protection - Stags is a member of the RICS Client Money Protection Scheme and also a member of The Property Redress Scheme. In addition, Stags is a member of ARLA Propertymark, RICS and Tenancy Deposit Scheme.
Accommodation To Include: - Stable door leading to:
Kitchen/Breakfast Room - With flagstone slate flooring:
Kitchen area: range of wooden wall and base units with work surface over, integrated electric cooker, space for dishwasher and washing machine, window to front.
Breakfast area: radiator, oil fired boiler with fireplace surround over, window to side. Door to:
Dining Room - Carpeted, radiator, built in shelving in alcove, large window to front, smoke alarm. Door to steps leading to:
Living Room - Carpeted, radiator, large window to front, alcove fireplace with log burner. Door to:
Hallway - Quarry tiled floor, 2 x radiator, carpeted second staircase, under stairs storage, smoke alarm, doorway to:
Inner corridor with main staircase, electric meter housing, fuse box and door to:
Dairy - Cement floor, slate and wooden shelving, window to rear.
Office/Snug - Flagstone floor, large window to rear, decorative inglenook fireplace with cloam oven and mantle over (not in use), 2 x radiator, steps to kitchen/breakfast room.
Main Staircase - Rising from inner corridor to mid landing with window to rear and continuing to:
Landing - Carpeted, radiator, access to master bedroom passage, door to inner hallway with alcove to 2nd staircase and door to:
Bedroom 2 - Double room, radiator, window to rear, wardrobe.
Bedroom 3 - Double room, double aspect windows to rear and side, wardrobe, built in shelving in alcove.
Family Bathroom - Electric towel rail, white suite with WC, wash hand basin and shower mixer over bath, vinyl flooring, shaver point, radiator, airing cupboard housing immersion heater.
Passage To Master Bedroom - Carpeted, radiator, door to:
Master Bedroom - Large double room, original wooden flooring, double aspect windows to side and front, 2 x radiator, feature decorative fireplace with wrought iron basket, wardrobe.
2nd Bathroom - White suite comprising WC, wash hand basin and shower mixer over bath, radiator, electric towel rail, built in storage, window to front, carpeted.
Outside - To the side of the property is a walled garden mainly laid to lawn with various mature shrubs and trees. To the front are some outbuildings and open fronted storage and a driveway providing off-road parking for 2-3 cars.
Services - Mains electricity, water & drainage.
O.F.C.H.
Council tax band: E (C.C).
Situation - The property is situated within the grounds of a private country estate on the outskirts of the village of Egloskerry. It offers far reaching countryside views in a peaceful rural location. The historic market town of Launceston is a short drive away and offers good local amenities including shops, schools, leisure centre etc.
Directions - From Stags Launceston Office, Western Road head towards Bude on the B3254 out of town. At the bottom of town, at the first mini roundabout go straight over up St Stephens hill. At the top of the hill take the left hand junction signposted to Egloskerry and North Petherwin (opposite the Church). Follow the road for approximately 4 miles into the village of Egloskerry. Continue along the road through the village and after approximately ½ mile out of the village take the estate entrance on the right hand side (flanked with granite pillars) with a lodge house on the left. Continue up the estate drive, as the driveway forks take the left hand fork. As it forks again, take the right fork and the property can be found a short distance along on the right hand side.
Letting - The property is available to let on an assured shorthold tenancy for 6 months plus, unfurnished and is available in August. RENT: £1350.00 pcm exclusive of all other charges. Pet considered. DEPOSIT: £1557.00 Returnable at end of tenancy subject to any deductions (the deposit held for this property will be held in a Government approved scheme and administered by Strutt & Parker in accordance with the Tenancy Deposit Scheme and Dispute Service). References required. Viewings strictly through the agents.
Holding Deposit & Tenant Fees - This is to reserve a property. The Holding Deposit (equivalent of one weeks rent) will be withheld if any relevant person (including any guarantor(s)) withdraw from the tenancy, fail a Right-to Rent check, provide materially significant false information, or fail to sign their tenancy agreement (and / or Deed of Guarantee) within 15 calendar days (or other Deadline for Agreement as mutually agreed in writing). For full details of all permitted Tenant Fees payable when renting a property through Stags please refer to the Scale of Tenant Fees available on Stags website, office or on request. For further clarification before arranging a viewing please contact the lettings office dealing with the property.
Tenant Protection - Stags is a member of the RICS Client Money Protection Scheme and also a member of The Property Redress Scheme. In addition, Stags is a member of ARLA Propertymark, RICS and Tenancy Deposit Scheme.
Interested in this property?
Council tax
First listed
Over a month agoEnergy Performance Certificate
Marketed by
Stags - Launceston Kensey House, 18 Western Road Launceston PL15 7AS- Streetview
DISCLAIMER: Property descriptions and related information displayed on this page are marketing materials provided by Stags - Launceston. Placebuzz does not warrant or accept any responsibility for the accuracy or completeness of the property descriptions or related information provided here and they do not constitute property particulars. Please contact Stags - Launceston for full details and further information.





