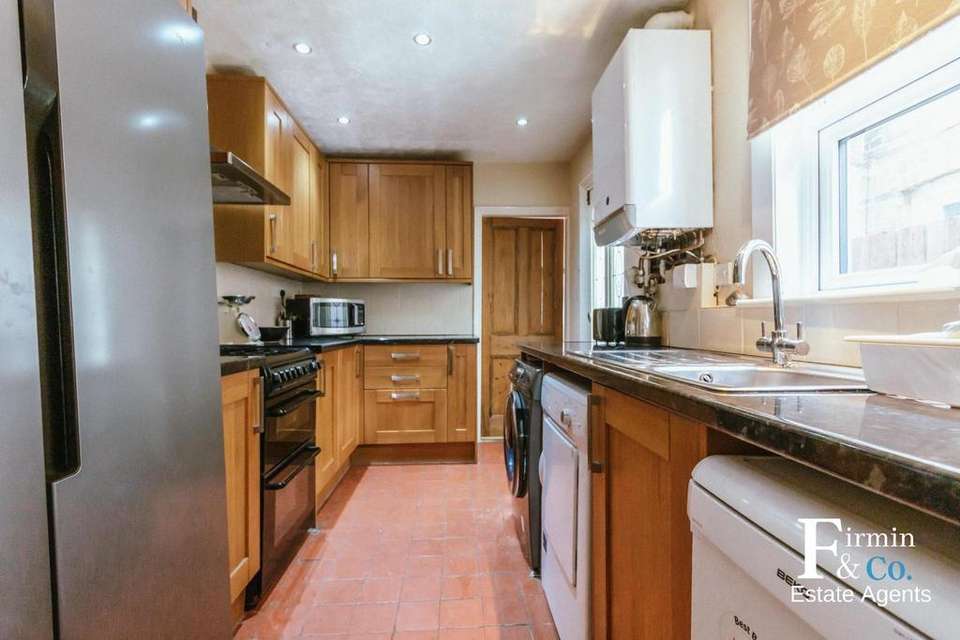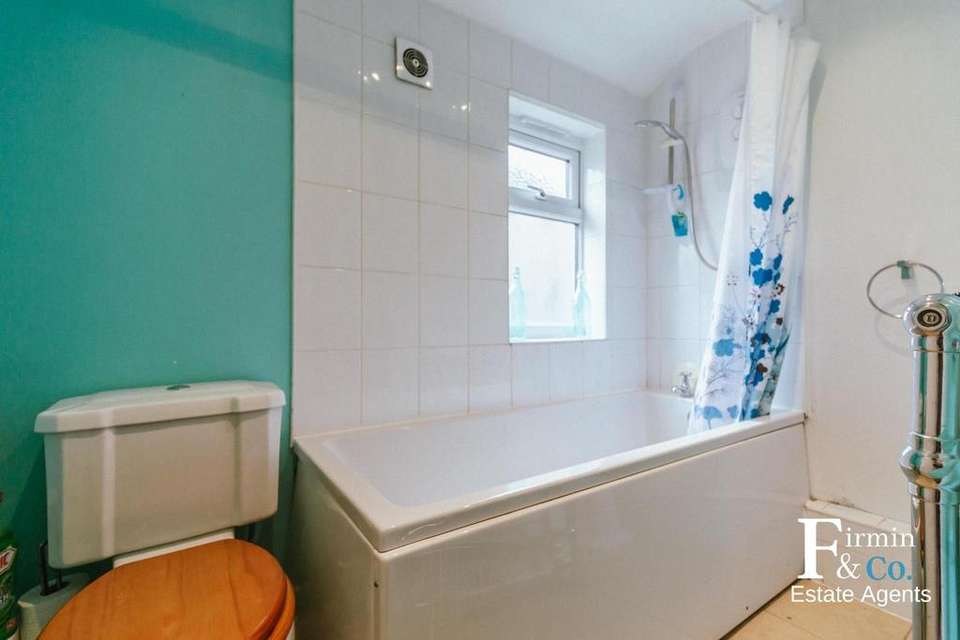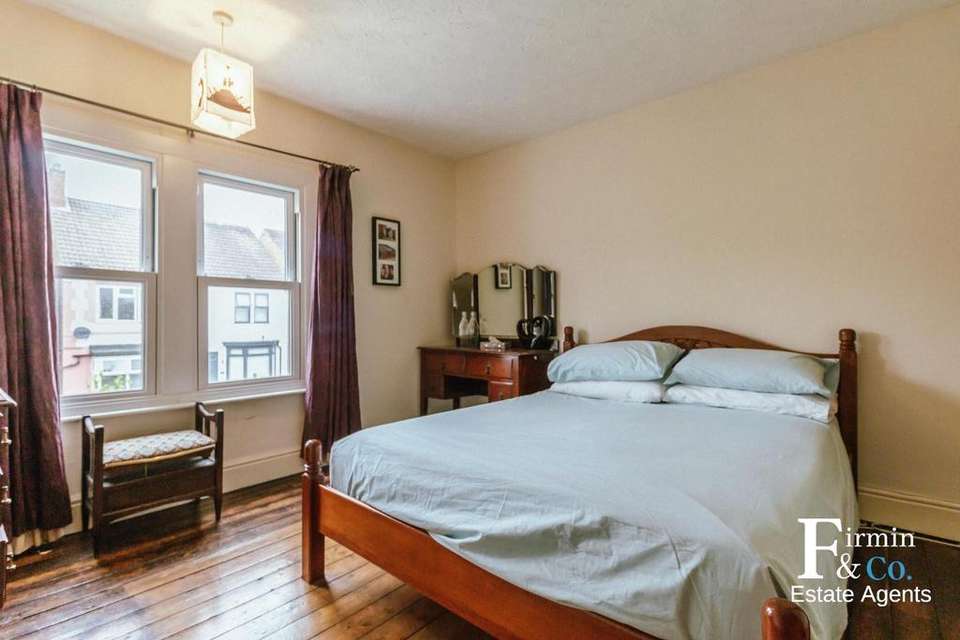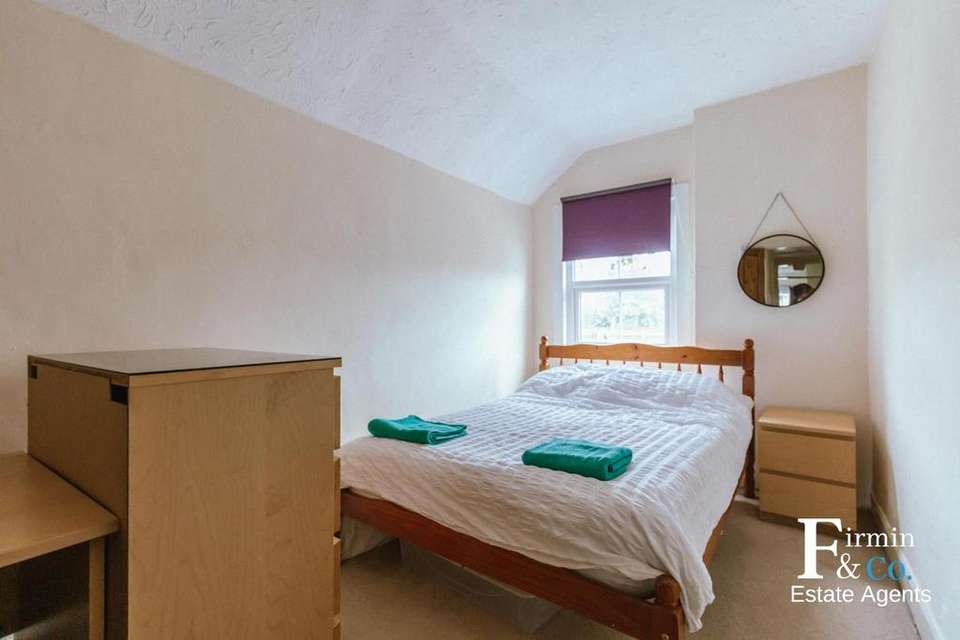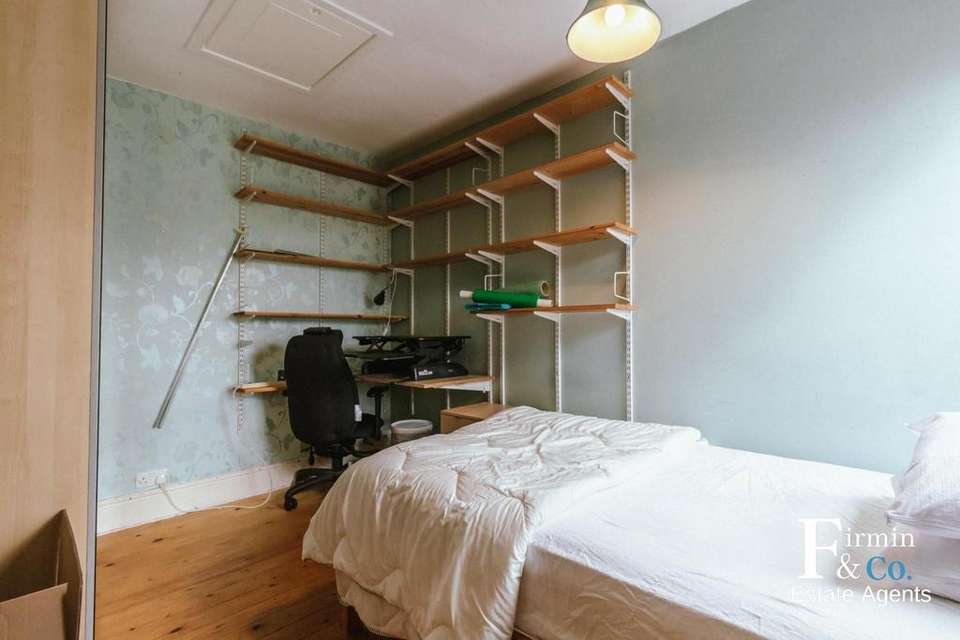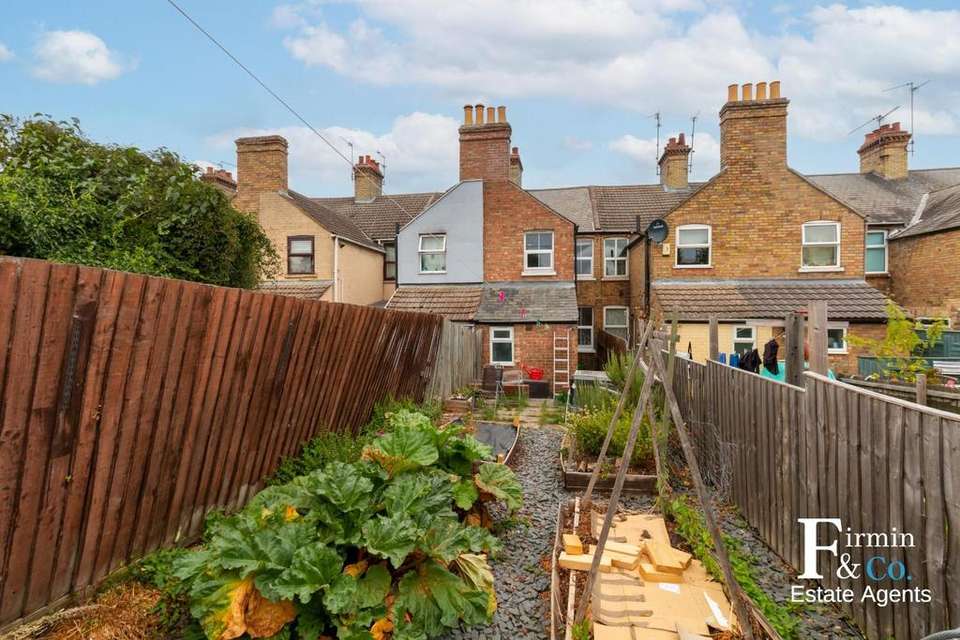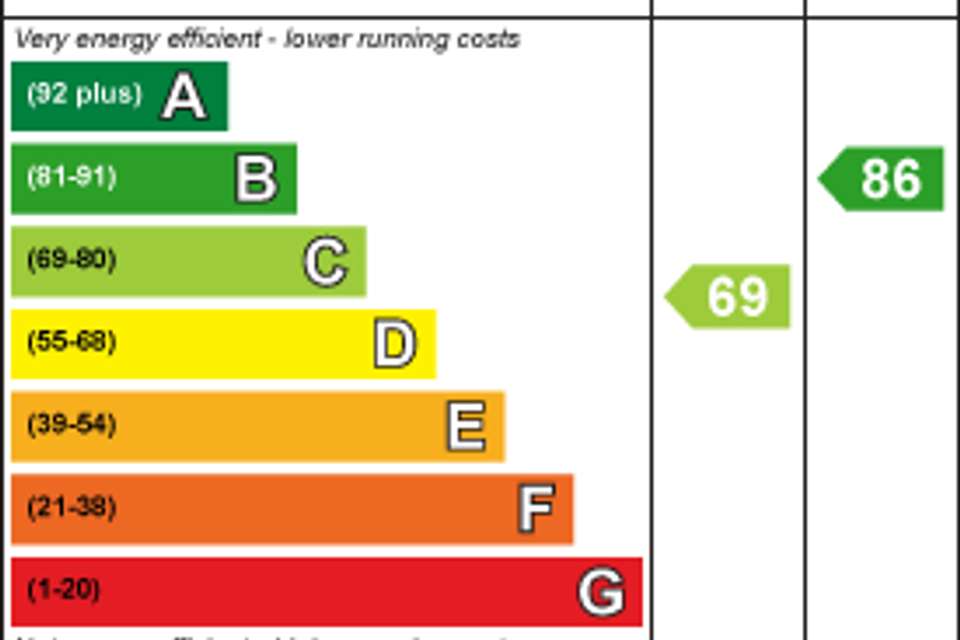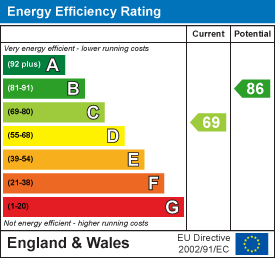3 bedroom terraced house to rent
terraced house
bedrooms
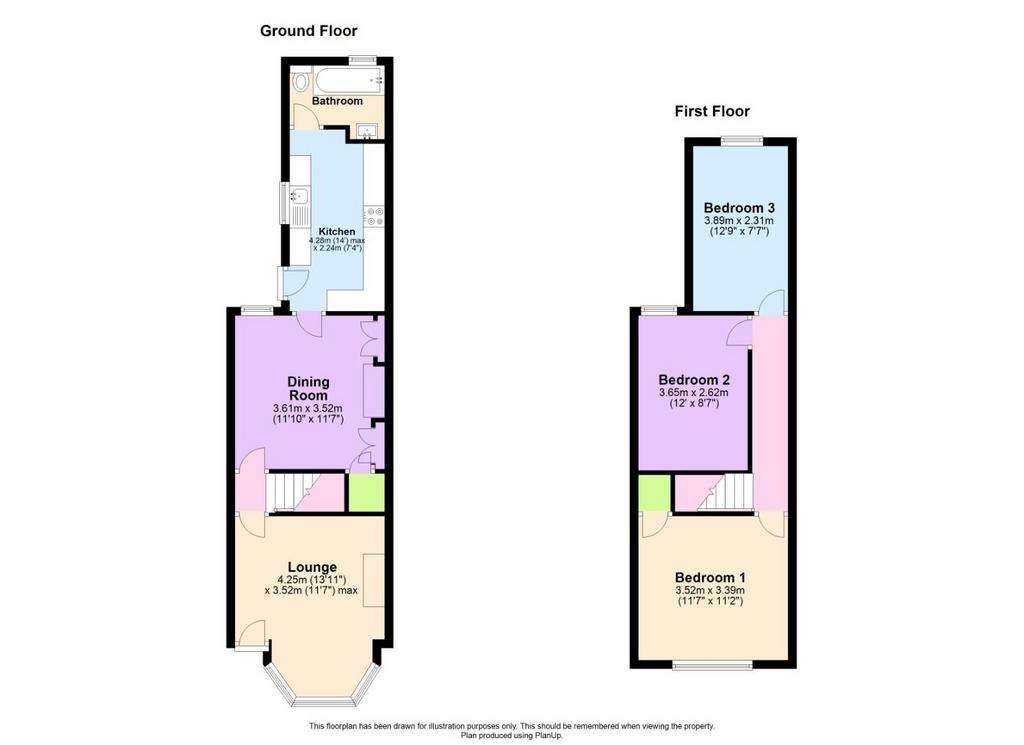
Property photos

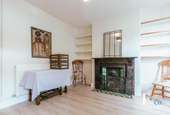
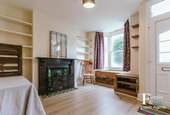
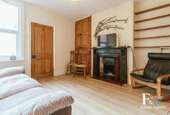
+7
Property description
*AVAILABLE from 16th SEPTEMBER*
This well presented Mid Terraced property, is only a twenty minute walk from the city centre/railway station, on the popular QUEENS WALK which would be an ideal for a family. The property consist of three bedrooms, living room, dining room, a galley kitchen and a family bathroom.
OPEN HOUSE 13th AUGUST BETWEEN 12-2PM BY APPOINTMENT ONLY
*ZERO DEPOSIT OPTION AVAILABLE*
*AVAILABLE 1ST SEPTEMBER*
This well presented Mid Terraced property, is only a twenty minute walk from the city centre/railway station, on the popular QUEENS WALK which would be an ideal for a family. The property consist of three bedrooms, living room, dining room, a galley kitchen and a family bathroom.
This well presented Terraced property, is only a twenty minute walk from the city centre/railway station.
In brief the property comprises of a separate lounge and dining room offering a sizeable storage under the stairs. The modern kitchen is fitted with a contemporary range of base and wall units, space for a free standing cooker, space for fridge freezer, plumbing and space for washing machine, with door to the side leading to the outside rear garden. Also a door leading to family bathroom
On the first floor are three bedrooms, the master bedroom with a good size closet and a large second Double bedroom with the third bedroom at the end of the hallway.
Outside there is a private rear garden mainly laid with gravel, courtyard area and a further low maintenance frontage enclosed by a grey picket fence .There is also on street parking to the front.
Viewings are recommended.
*Pets considered at and extra £25 per month.
Location - Queens Walk is a location that is sought after due to the property being within a 10 minutes walk to the new Fletton Quays development and less than 20 minutes walk to City Centres restaurants, eateries, bars and shopping areas. Peterborough train station can be reached in around 25 minutes on foot, 5 minutes by car and 12 minutes by bus. The local primary school St Augustine’s C of E is a 4 minute walk. Locally, Ferry Meadows country park can be reached on bike in 16 minutes and by car in 11 minutes.
The A1 Junction 17 can be reached by car in 12 minutes and the surrounding parkways give access to the A47 both east and west.
Floor Plan - Lounge:
13'11" x 11'3" Max
Dining room:
11'10" x 11'7"
Kitchen:
14' x 7'4" Max
Bathroom:
Landing
Bedroom One:
11'7" x 11'2"
Bedroom Two:
12' x 8'7"
Bedroom Three:
12'9" x 7'7"
This well presented Mid Terraced property, is only a twenty minute walk from the city centre/railway station, on the popular QUEENS WALK which would be an ideal for a family. The property consist of three bedrooms, living room, dining room, a galley kitchen and a family bathroom.
OPEN HOUSE 13th AUGUST BETWEEN 12-2PM BY APPOINTMENT ONLY
*ZERO DEPOSIT OPTION AVAILABLE*
*AVAILABLE 1ST SEPTEMBER*
This well presented Mid Terraced property, is only a twenty minute walk from the city centre/railway station, on the popular QUEENS WALK which would be an ideal for a family. The property consist of three bedrooms, living room, dining room, a galley kitchen and a family bathroom.
This well presented Terraced property, is only a twenty minute walk from the city centre/railway station.
In brief the property comprises of a separate lounge and dining room offering a sizeable storage under the stairs. The modern kitchen is fitted with a contemporary range of base and wall units, space for a free standing cooker, space for fridge freezer, plumbing and space for washing machine, with door to the side leading to the outside rear garden. Also a door leading to family bathroom
On the first floor are three bedrooms, the master bedroom with a good size closet and a large second Double bedroom with the third bedroom at the end of the hallway.
Outside there is a private rear garden mainly laid with gravel, courtyard area and a further low maintenance frontage enclosed by a grey picket fence .There is also on street parking to the front.
Viewings are recommended.
*Pets considered at and extra £25 per month.
Location - Queens Walk is a location that is sought after due to the property being within a 10 minutes walk to the new Fletton Quays development and less than 20 minutes walk to City Centres restaurants, eateries, bars and shopping areas. Peterborough train station can be reached in around 25 minutes on foot, 5 minutes by car and 12 minutes by bus. The local primary school St Augustine’s C of E is a 4 minute walk. Locally, Ferry Meadows country park can be reached on bike in 16 minutes and by car in 11 minutes.
The A1 Junction 17 can be reached by car in 12 minutes and the surrounding parkways give access to the A47 both east and west.
Floor Plan - Lounge:
13'11" x 11'3" Max
Dining room:
11'10" x 11'7"
Kitchen:
14' x 7'4" Max
Bathroom:
Landing
Bedroom One:
11'7" x 11'2"
Bedroom Two:
12' x 8'7"
Bedroom Three:
12'9" x 7'7"
Interested in this property?
Council tax
First listed
Over a month agoEnergy Performance Certificate
Marketed by
Firmin & Co - Lettings 381 Eastfield Road Peterborough PE1 4RA- Streetview
DISCLAIMER: Property descriptions and related information displayed on this page are marketing materials provided by Firmin & Co - Lettings. Placebuzz does not warrant or accept any responsibility for the accuracy or completeness of the property descriptions or related information provided here and they do not constitute property particulars. Please contact Firmin & Co - Lettings for full details and further information.





