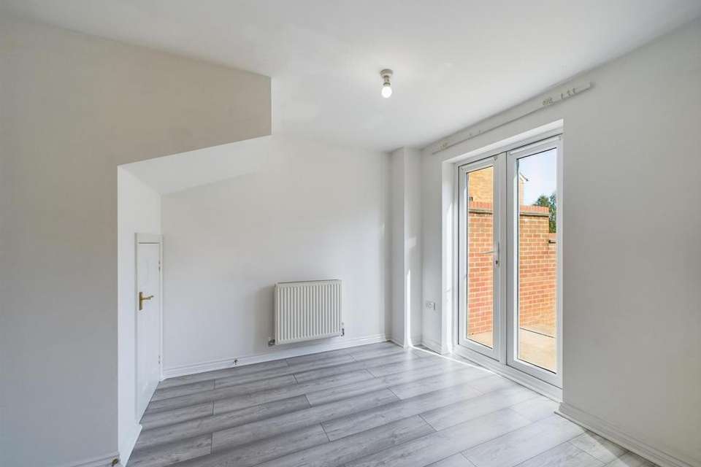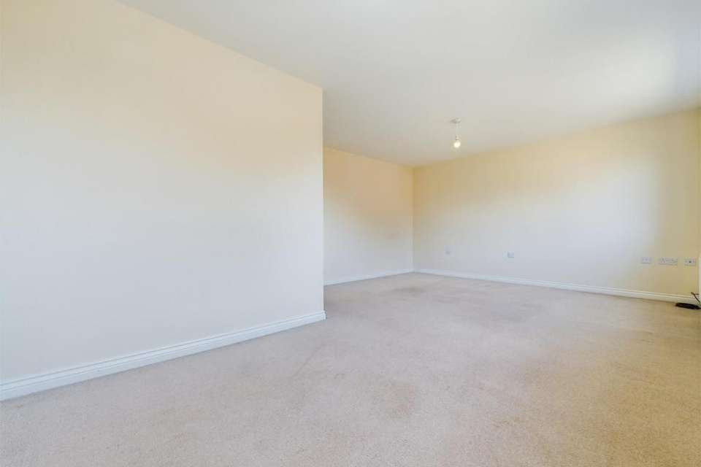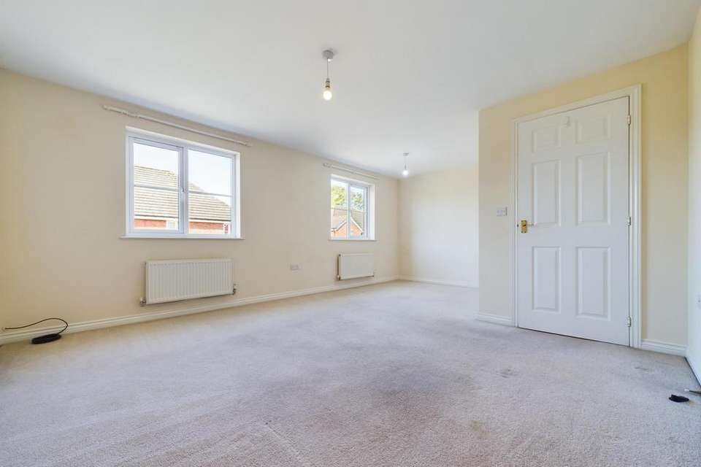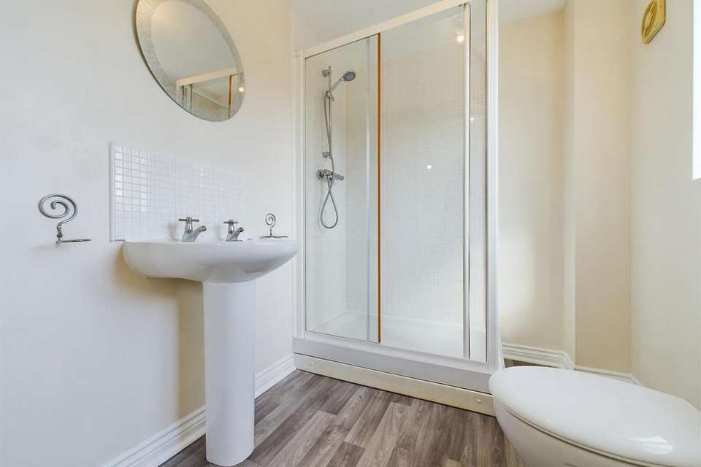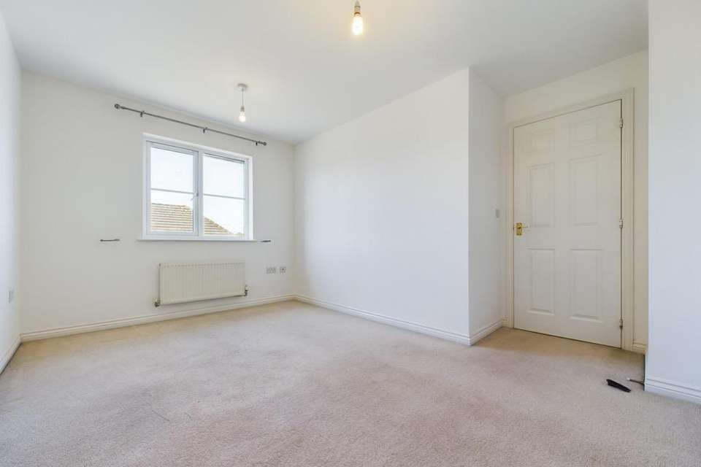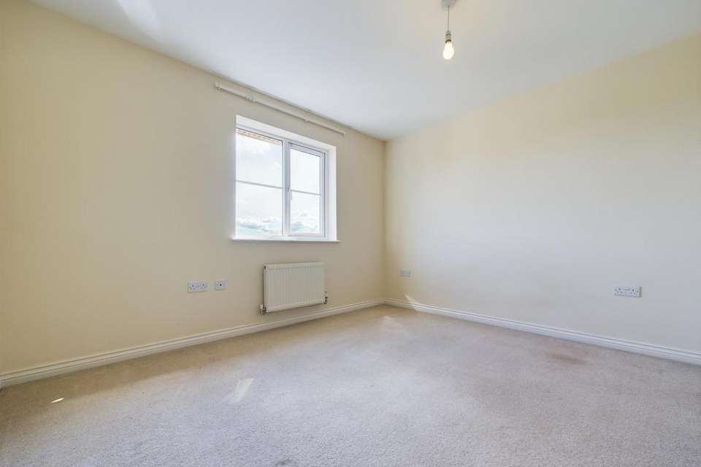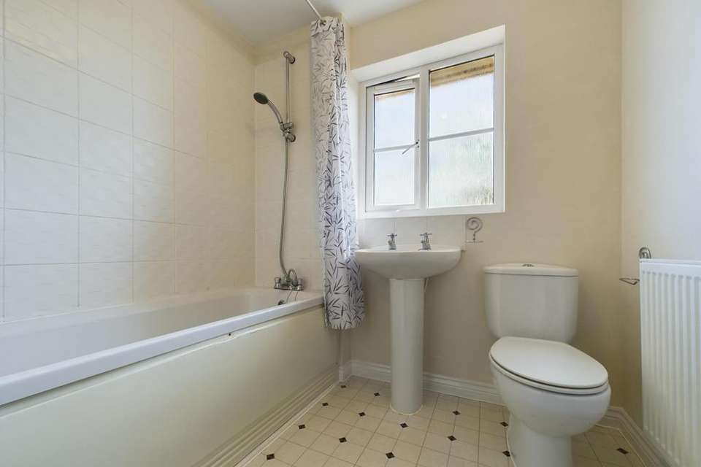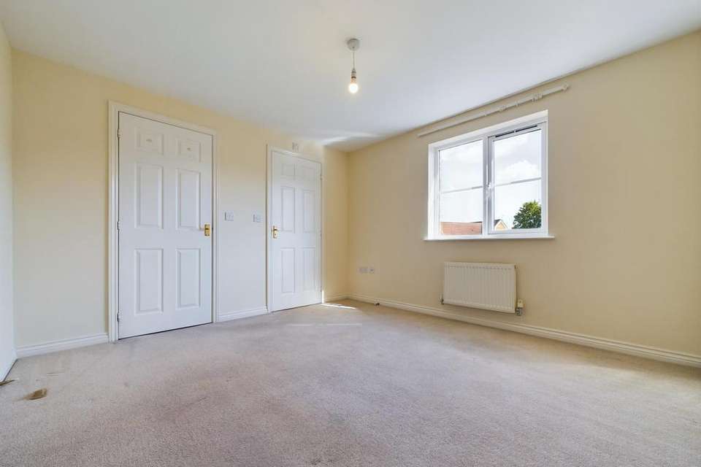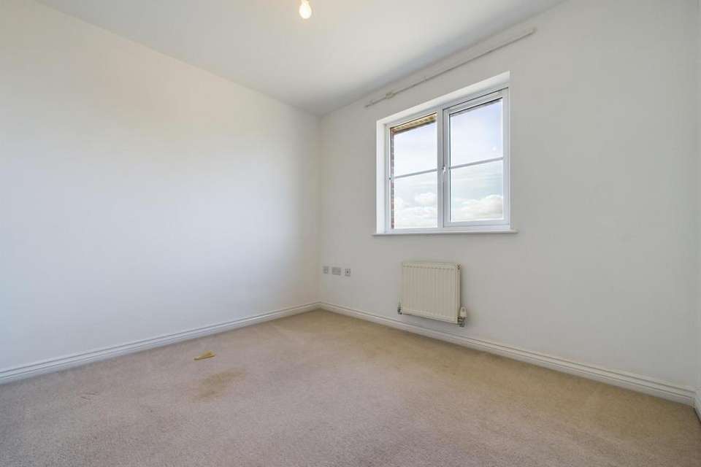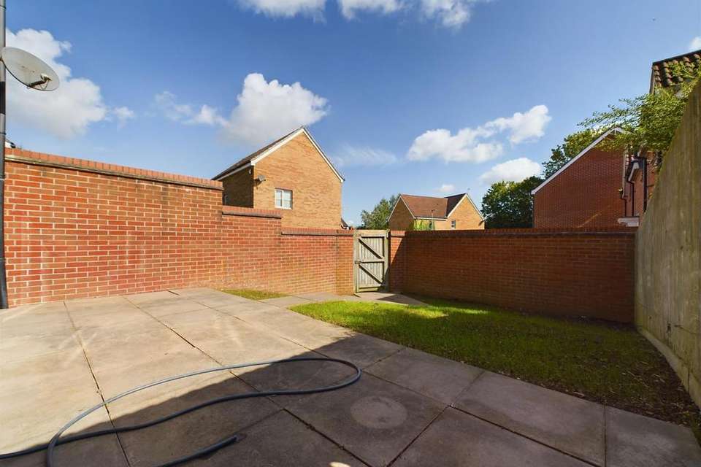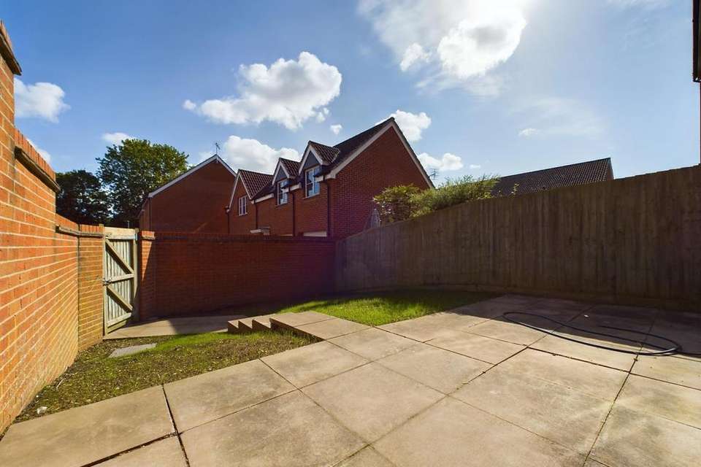4 bedroom terraced house to rent
terraced house
bedrooms
Property photos
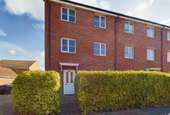
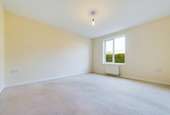
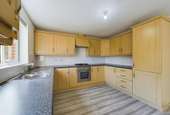
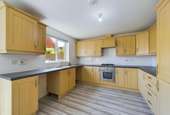
+11
Property description
SAXON GATE - Available 27/09/2024
This well presented spacious four bedroom family home is situated in a cul-de-sac position in South Hereford, offering easy access into City Centre and out South-bound toward Ross/M50. The property comprises of entrance hall, cloakroom, dining room, kitchen/breakfast, sitting room, 4 bedrooms with en-suite to master, family bathroom, enclosed rear garden and garage. Additional benefits include gas heating, double glazing and driveway parking.
Ideally suited to professional couple or family. No pets. No smokers.
Ground Floor
Entrance Hall With mat, carpet, radiator, telephone point, stairs with carpet leading to landing.
Cloakroom With WC, wash hand basin, radiator, vinyl flooring, extractor fan, toilet roll holder, towel rail and soap dish.
Dining Room 3.96m x 3.45m (13' x 11' 4") With carpet, radiator and curtains.
Kitchen/Breakfast Room 5.61m x 3.30m (18' 5" x 10' 10") With built-in electric oven, gas hob, extractor, space for washing machine, space for dish washer, space for fridge/freezer, matching wall and base units, vinyl flooring.
Breakfast area with carpet, understairs storage cupboard, French doors leading to rear garden.
First Floor
Sitting Room 5.49m x 3.96m (18' x 13' ) L shaped room with carpet, 2 radiators, TV aerial and telephone point, curtain rail.
Bedroom 1 3.48m x 3.35m (11' 5" x 11' ) Double room with carpet, radiator, TV point, telephone point and curtains.
En-Suite with shower cubicle, WC, wash hand basin, vinyl flooring, extractor, radiator, mirror, toilet roll holder and curtain rail.
Landing With carpet, radiator, stairs with carpet leading to landing.
Second Floor
Bedroom 2 3.45m x 3.35m (11' 4" x 11' ) Double room with carpet, radiator, TV point and curtain rail.
Bedroom 3 3.96m x 2.69m (13' x 8' 10") Double room with carpet, radiator, TV point and curtain rail.
Bedroom 4 2.90m x 2.54m (9' 6" x 8' 4") Single room with carpet, radiator, TV point and telephone point, curtain rail.
Bathroom With bath tap attachment shower over, shower rail, shower curtain, wash hand basin, WC, vinyl flooring, extractor, radiator, towel rail and toilet roll holder.
Landing With carpet and airing cupboard.
Exterior
Garden Front with lawn, shrubs and path leading to front door.
Rear garden with lawn, boarders with shrubs, path leading to garage, access to front.
Council Tax
Band D
EPC rating: C.
This well presented spacious four bedroom family home is situated in a cul-de-sac position in South Hereford, offering easy access into City Centre and out South-bound toward Ross/M50. The property comprises of entrance hall, cloakroom, dining room, kitchen/breakfast, sitting room, 4 bedrooms with en-suite to master, family bathroom, enclosed rear garden and garage. Additional benefits include gas heating, double glazing and driveway parking.
Ideally suited to professional couple or family. No pets. No smokers.
Ground Floor
Entrance Hall With mat, carpet, radiator, telephone point, stairs with carpet leading to landing.
Cloakroom With WC, wash hand basin, radiator, vinyl flooring, extractor fan, toilet roll holder, towel rail and soap dish.
Dining Room 3.96m x 3.45m (13' x 11' 4") With carpet, radiator and curtains.
Kitchen/Breakfast Room 5.61m x 3.30m (18' 5" x 10' 10") With built-in electric oven, gas hob, extractor, space for washing machine, space for dish washer, space for fridge/freezer, matching wall and base units, vinyl flooring.
Breakfast area with carpet, understairs storage cupboard, French doors leading to rear garden.
First Floor
Sitting Room 5.49m x 3.96m (18' x 13' ) L shaped room with carpet, 2 radiators, TV aerial and telephone point, curtain rail.
Bedroom 1 3.48m x 3.35m (11' 5" x 11' ) Double room with carpet, radiator, TV point, telephone point and curtains.
En-Suite with shower cubicle, WC, wash hand basin, vinyl flooring, extractor, radiator, mirror, toilet roll holder and curtain rail.
Landing With carpet, radiator, stairs with carpet leading to landing.
Second Floor
Bedroom 2 3.45m x 3.35m (11' 4" x 11' ) Double room with carpet, radiator, TV point and curtain rail.
Bedroom 3 3.96m x 2.69m (13' x 8' 10") Double room with carpet, radiator, TV point and curtain rail.
Bedroom 4 2.90m x 2.54m (9' 6" x 8' 4") Single room with carpet, radiator, TV point and telephone point, curtain rail.
Bathroom With bath tap attachment shower over, shower rail, shower curtain, wash hand basin, WC, vinyl flooring, extractor, radiator, towel rail and toilet roll holder.
Landing With carpet and airing cupboard.
Exterior
Garden Front with lawn, shrubs and path leading to front door.
Rear garden with lawn, boarders with shrubs, path leading to garage, access to front.
Council Tax
Band D
EPC rating: C.
Interested in this property?
Council tax
First listed
Last weekMarketed by
Belvoir - Hereford 4 St Nicholas Street Hereford HR4 0BGCall agent on 01432 370000
- Streetview
DISCLAIMER: Property descriptions and related information displayed on this page are marketing materials provided by Belvoir - Hereford. Placebuzz does not warrant or accept any responsibility for the accuracy or completeness of the property descriptions or related information provided here and they do not constitute property particulars. Please contact Belvoir - Hereford for full details and further information.





