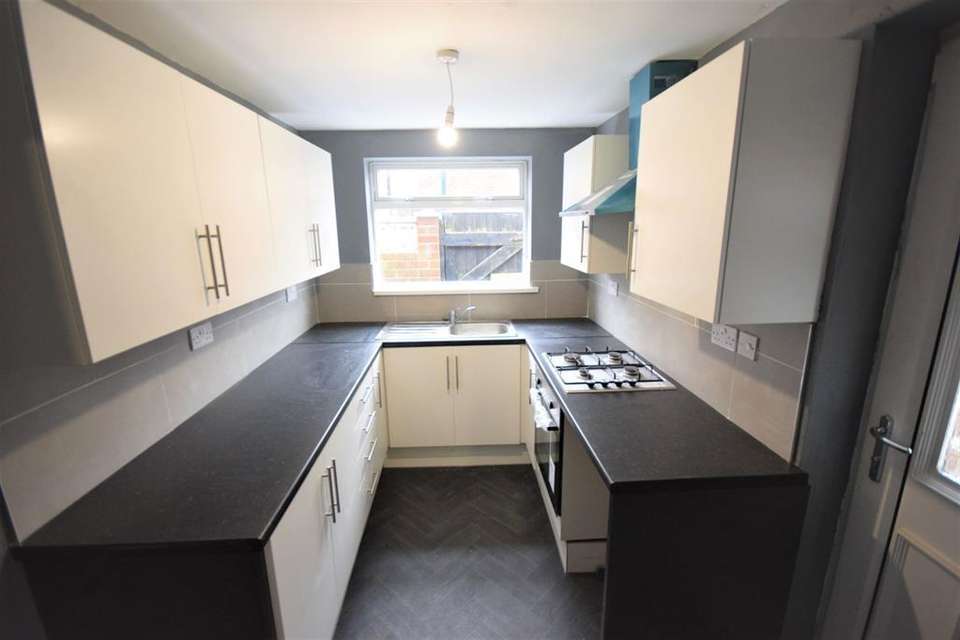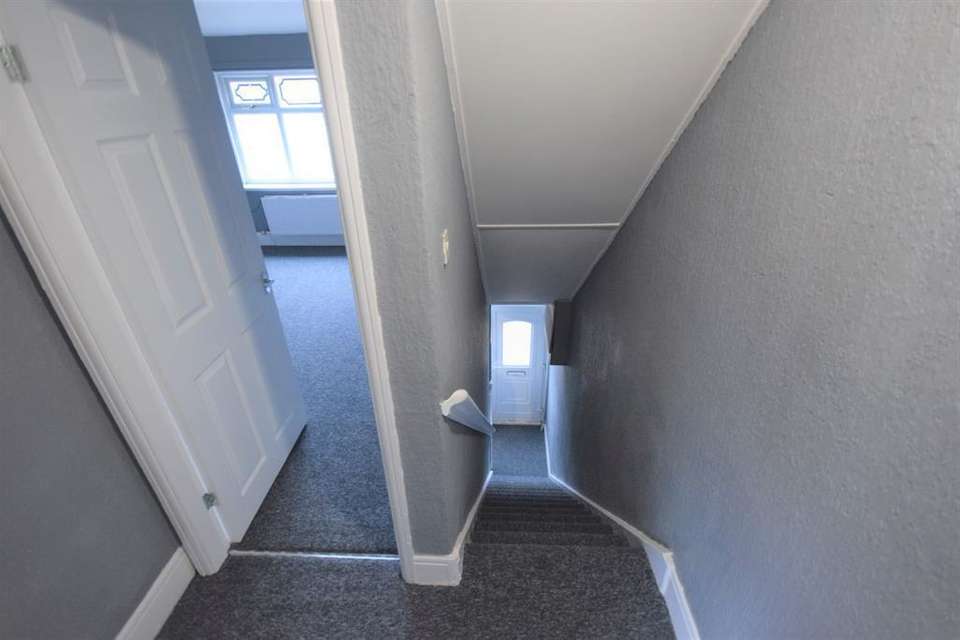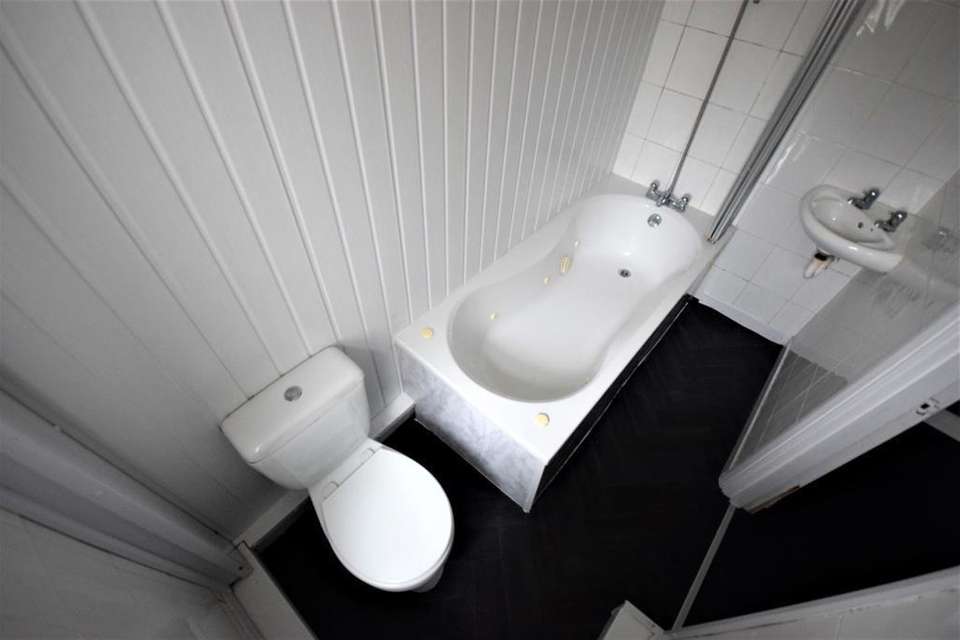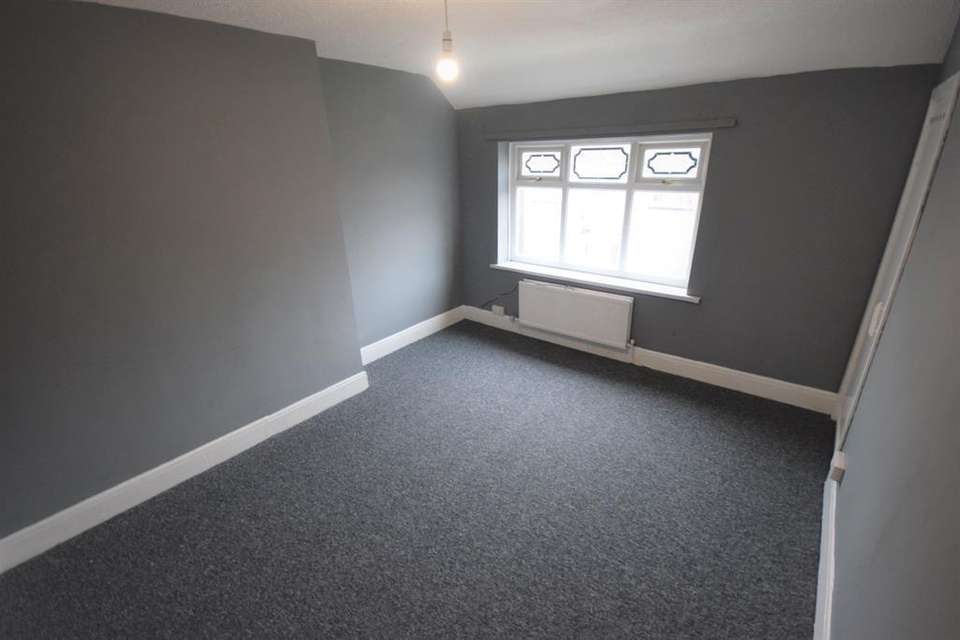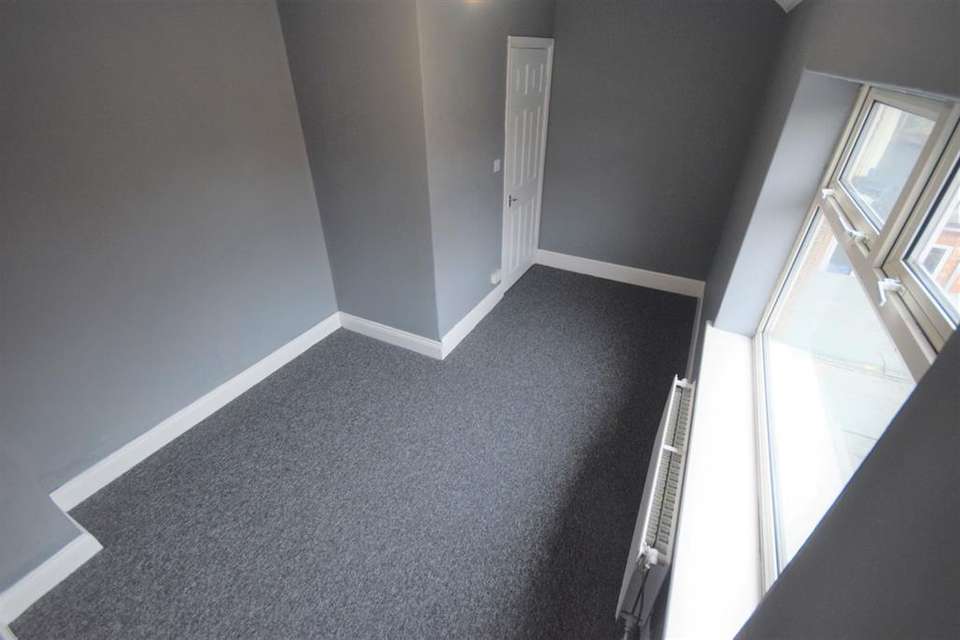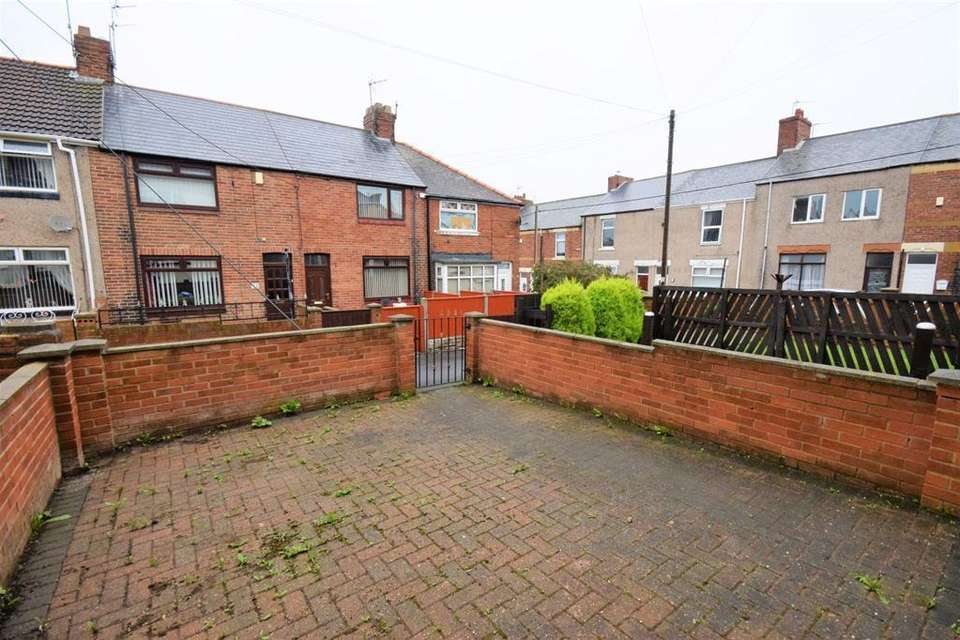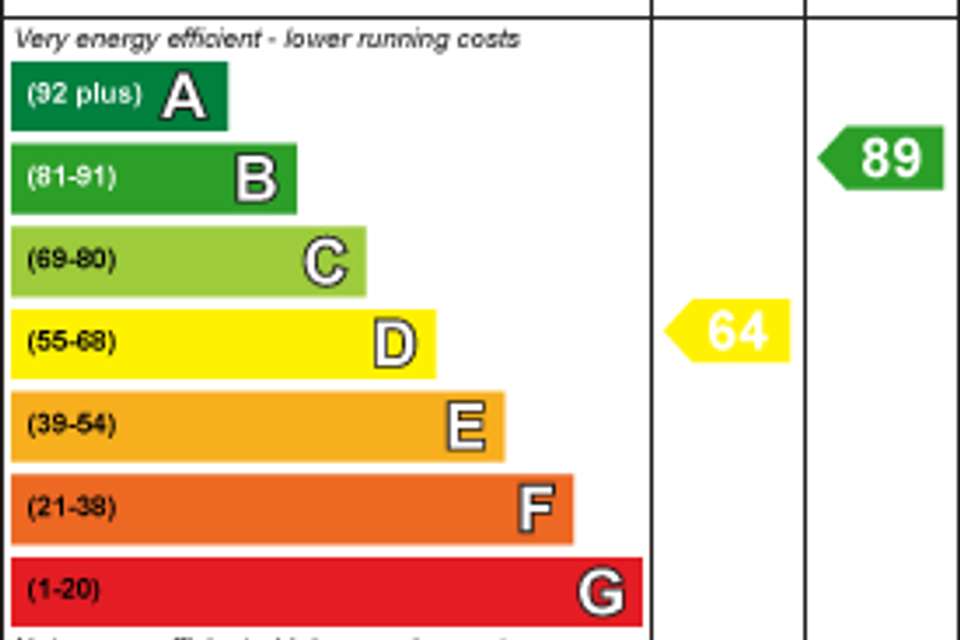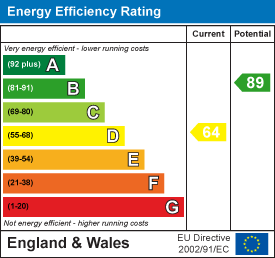2 bedroom terraced house to rent
terraced house
bedrooms
Property photos
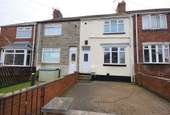
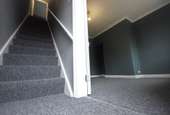
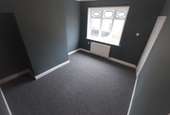
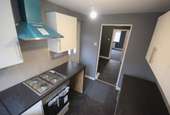
+7
Property description
AN EXCEPTIONAL TWO BEDROOM HOME... A splendid opportunity has become available to rent this wonderful refurbished two bedroom property located in this popular street positioned within walking distance of the new Horden railway station, local shops and schools. The accommodation includes an entrance hallway, lounge, dining room, kitchen, family bathroom, gas central heating via a combination boiler and double glazing.
AN EXCEPTIONAL TWO BEDROOM HOME TO LET... The accommodation includes an entrance hallway, lounge, dining room, kitchen, family bathroom, gas central heating via a combination boiler and double glazing.
Entrance Hall - The welcoming entrance hallway features a double glazed external door opening into the patio gardens, stairs to the first floor landing area and a further internal door offering accessibility into the lounge.
Lounge - 2.8 x 3.99 - A wonderful reception room located to the front of the residence which incorporates a double glazed bow window looking onto the attractive patio gardens and a radiator. Further attributes include feature alcoves to the chimney breast, a useful understairs cupboard and a doorway to the dining room.
Dining Room - 2.52 x 2.87 - Situated between the kitchen and lounge, the lovely dining room incorporates attractive floor coverings which flow into the kitchen, two radiators and a further door opening into the bathroom.
Kitchen - 2.13 x 3.3 - This splendid room features a wonderful refitted contemporary kitchen with a wealth of both wall and floor cabinets finished with contrasting granite effect laminated work surfaces integrating a stainless steel sink and drainer complete with mixer tap fitments set beneath a double glazed window to the rear. Additional attributes include an integral brushed steel gas hob and an underbench elect...
Bathroom - 1.38 x 2.54 - The lovely bathroom comprises of a white suite featuring a panelled bath with shower mixer taps and attractive pvc panel walls, a low level Wc and a pedestal hand wash basin. Further compliments include a double glazed window to the rear of the home and a chrome effect ladder style towel radiator.
First Floor Landing - Set to the top of the stairwell from the entrance hallway the landing offers access into the two double bedrooms and the boarded loft area, ideal for storage, with slingsby style ladders and a double glazed velux window.
Master Bedroom - 3.05 x 3.96 - This delightful larger than average master bedroom positioned to the front of the home incorporates a double glazed window offering elevated views across the attractive patio gardens, a radiator and a storage cupboard concealing the gas combi boiler.
Second Bedroom - 2.36 x 4.37 - Located at the rear of this most impressive home, the second double bedroom features a double glazed window and a radiator.
External - The front garden provides a lower than average maintenance block paved walled patio garden and an access gate to the pedestrian walkway. To the rear of the home there is a walled enclosed rear yard area accessible from the rear kitchen and an access gate to the rear lane.
AN EXCEPTIONAL TWO BEDROOM HOME TO LET... The accommodation includes an entrance hallway, lounge, dining room, kitchen, family bathroom, gas central heating via a combination boiler and double glazing.
Entrance Hall - The welcoming entrance hallway features a double glazed external door opening into the patio gardens, stairs to the first floor landing area and a further internal door offering accessibility into the lounge.
Lounge - 2.8 x 3.99 - A wonderful reception room located to the front of the residence which incorporates a double glazed bow window looking onto the attractive patio gardens and a radiator. Further attributes include feature alcoves to the chimney breast, a useful understairs cupboard and a doorway to the dining room.
Dining Room - 2.52 x 2.87 - Situated between the kitchen and lounge, the lovely dining room incorporates attractive floor coverings which flow into the kitchen, two radiators and a further door opening into the bathroom.
Kitchen - 2.13 x 3.3 - This splendid room features a wonderful refitted contemporary kitchen with a wealth of both wall and floor cabinets finished with contrasting granite effect laminated work surfaces integrating a stainless steel sink and drainer complete with mixer tap fitments set beneath a double glazed window to the rear. Additional attributes include an integral brushed steel gas hob and an underbench elect...
Bathroom - 1.38 x 2.54 - The lovely bathroom comprises of a white suite featuring a panelled bath with shower mixer taps and attractive pvc panel walls, a low level Wc and a pedestal hand wash basin. Further compliments include a double glazed window to the rear of the home and a chrome effect ladder style towel radiator.
First Floor Landing - Set to the top of the stairwell from the entrance hallway the landing offers access into the two double bedrooms and the boarded loft area, ideal for storage, with slingsby style ladders and a double glazed velux window.
Master Bedroom - 3.05 x 3.96 - This delightful larger than average master bedroom positioned to the front of the home incorporates a double glazed window offering elevated views across the attractive patio gardens, a radiator and a storage cupboard concealing the gas combi boiler.
Second Bedroom - 2.36 x 4.37 - Located at the rear of this most impressive home, the second double bedroom features a double glazed window and a radiator.
External - The front garden provides a lower than average maintenance block paved walled patio garden and an access gate to the pedestrian walkway. To the rear of the home there is a walled enclosed rear yard area accessible from the rear kitchen and an access gate to the rear lane.
Interested in this property?
Council tax
First listed
Over a month agoEnergy Performance Certificate
Marketed by
Hunters - Peterlee 5 Yoden Way, Castledene Shopping Centre Peterlee SR8 1BPCall agent on 0191 586 3836
- Streetview
DISCLAIMER: Property descriptions and related information displayed on this page are marketing materials provided by Hunters - Peterlee. Placebuzz does not warrant or accept any responsibility for the accuracy or completeness of the property descriptions or related information provided here and they do not constitute property particulars. Please contact Hunters - Peterlee for full details and further information.





