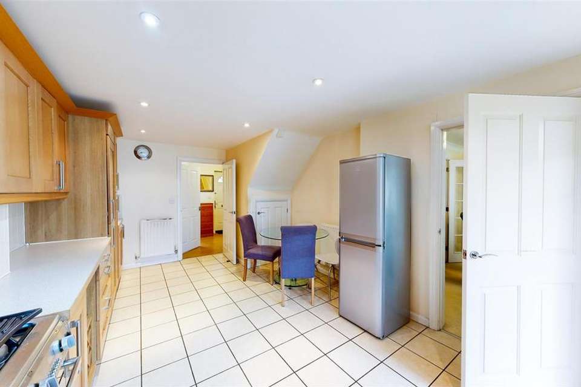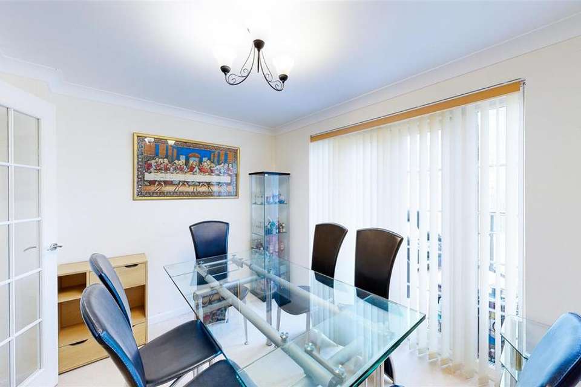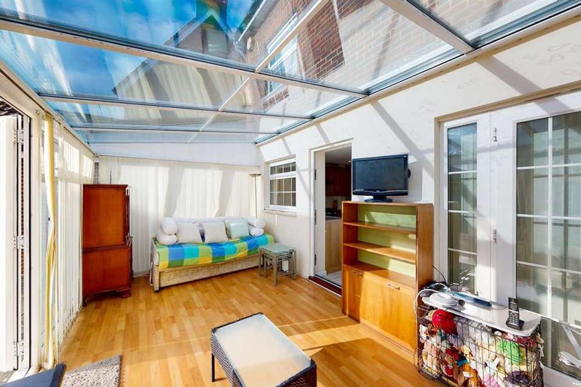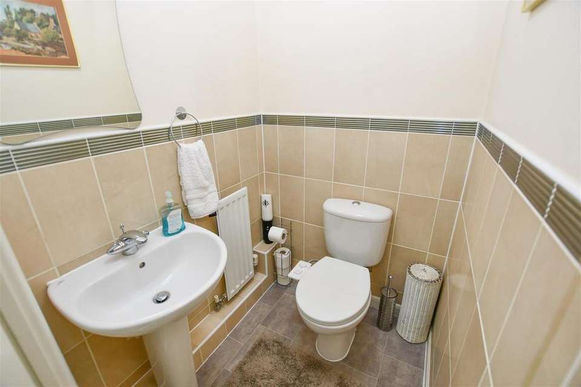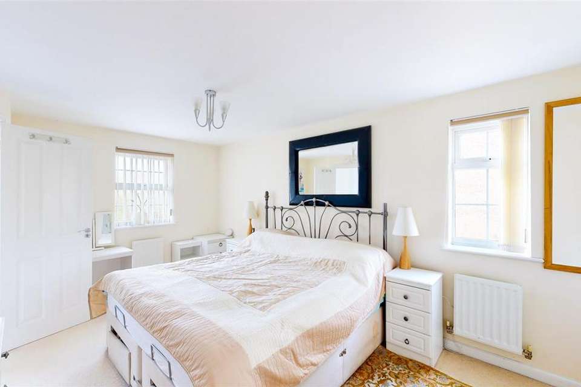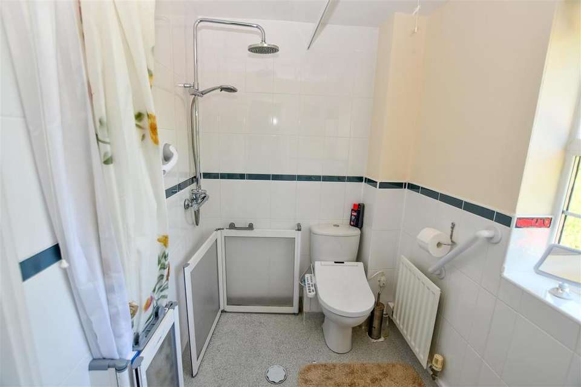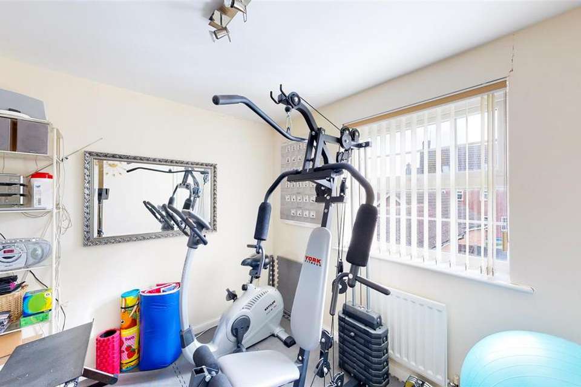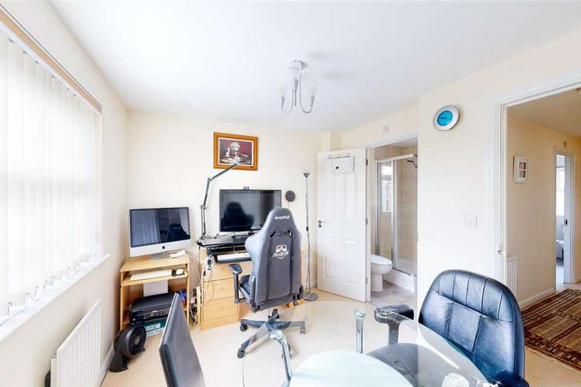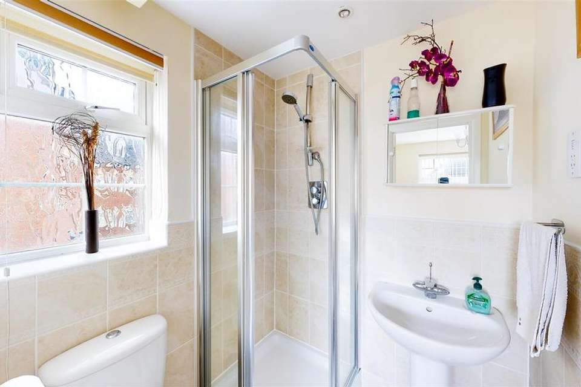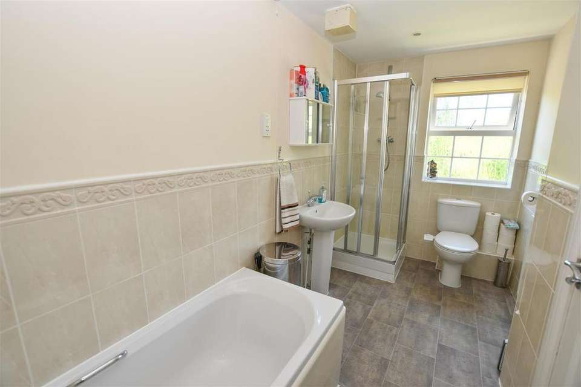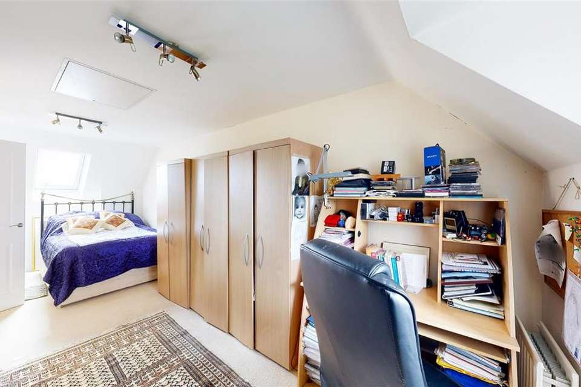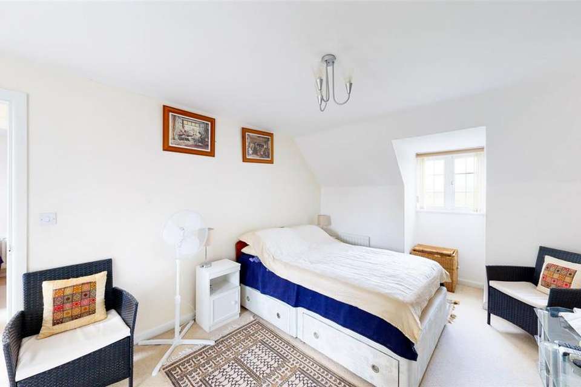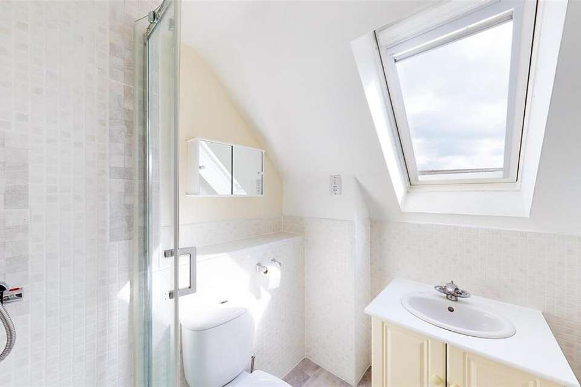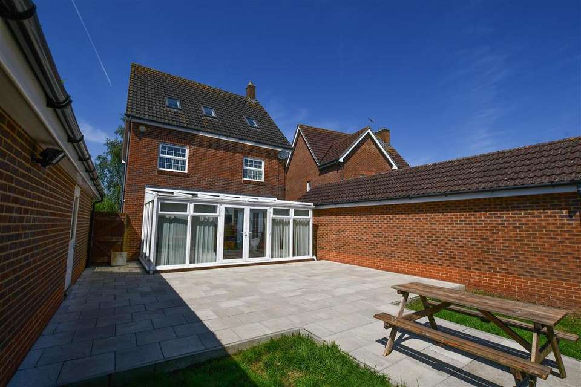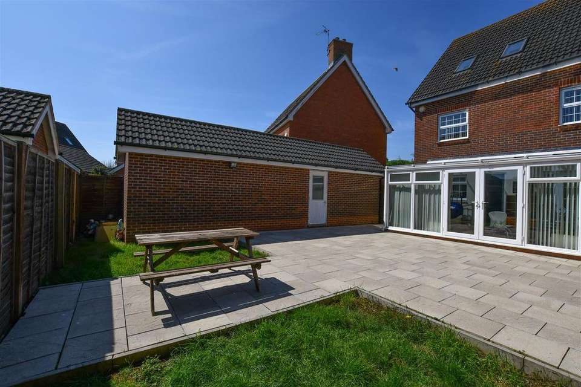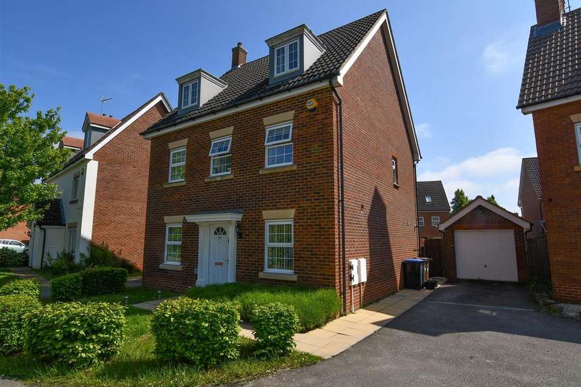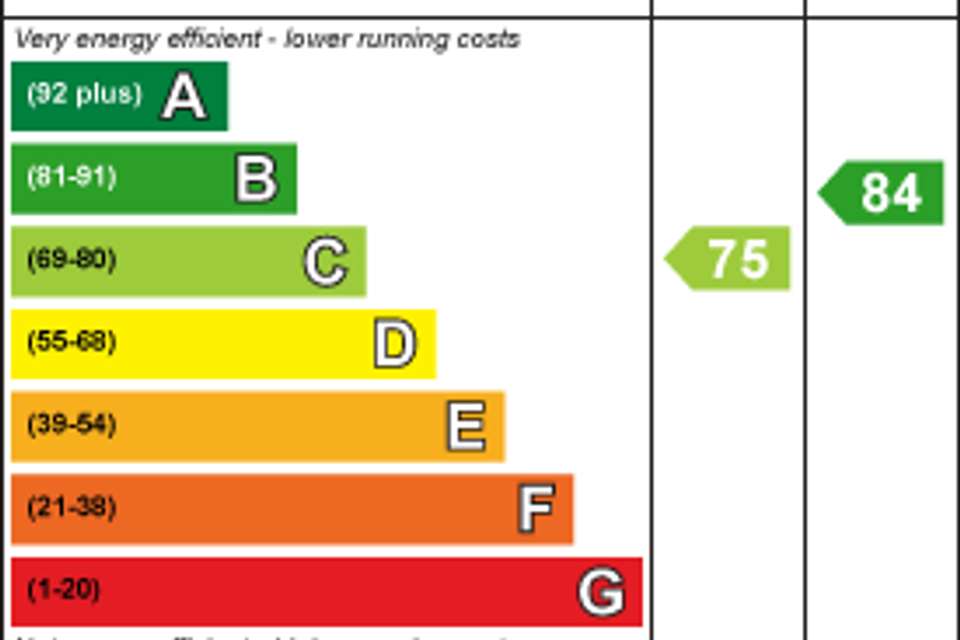5 bedroom detached house to rent
detached house
bedrooms
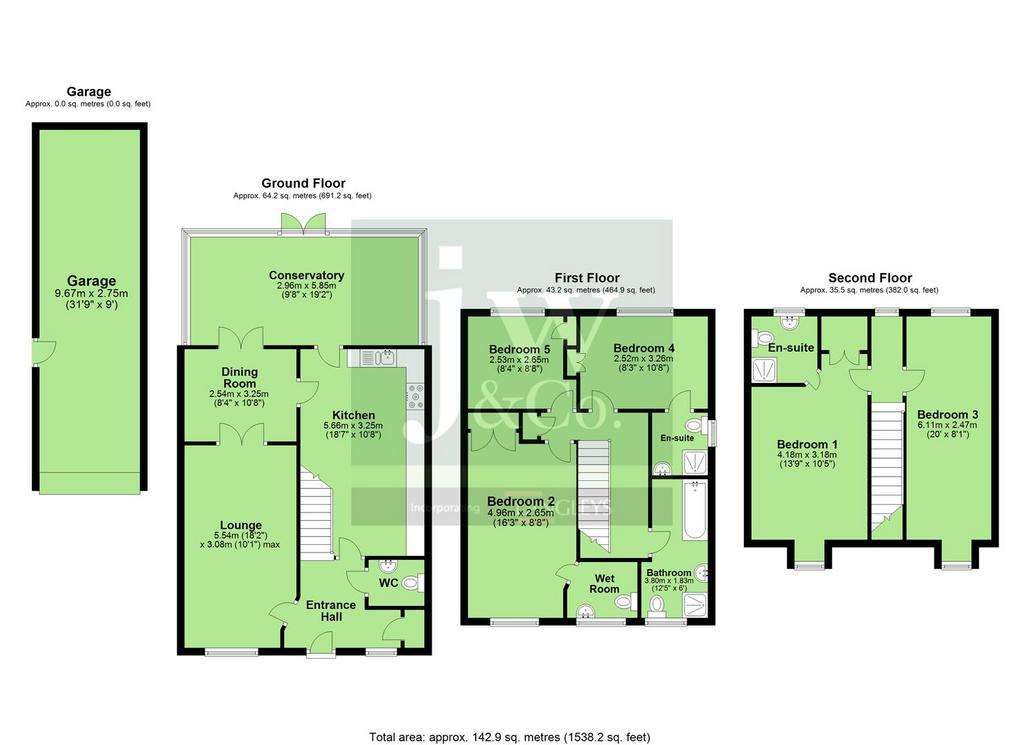
Property photos
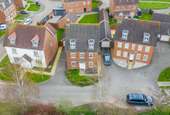
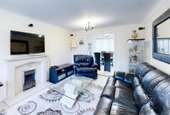
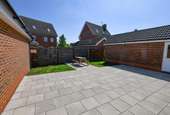
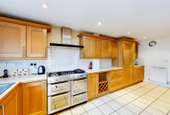
+17
Property description
JW & Co. Langleys are proud to present this impressive five-bedroom detached family home, boasting three reception rooms and three en-suites, nestled in a serene cul-de-sac within the highly sought-after Salisbury Village. This exceptional residence offers picturesque views of the Ellenbrook playing fields and enjoys proximity to schools, a business park, the University, and the Galleria shopping and leisure centre.
The accommodation includes an inviting entrance hall, a practical downstairs cloakroom, an expansive lounge, a separate dining room, a generously sized kitchen equipped with integrated appliances, and a rear conservatory. On the first floor, you'll find three bedrooms, two of which boast en-suites, along with an updated four-piece family bathroom. The landing then leads to two additional bedrooms on the second floor, one of which features an en-suite.
Outside, you'll discover a low-maintenance rear garden predominantly laid with patio, offering an ideal space for relaxation and entertainment. The garden enjoys an east-facing aspect, providing ample sunlight throughout the day. Additionally, there's a well-kept front garden, complementing the property's aesthetic appeal.
To the side of the property, a private driveway accommodates parking for two to three vehicles. Garage not included.
Available NOW
Five week deposit = £3461.00
NOT SUITABLE FOR HMO / STUDENT LETS
Entrance Hall -
Downstairs Wc - 1.45 x 1.42 (4'9" x 4'7") -
Lounge - 5.54 x 3.08 (18'2" x 10'1") -
Dining Room - 2.54 x 3.25 (8'3" x 10'7") -
Kitchen - 5.66 x 3.25 (18'6" x 10'7") -
Conservatory - 2.96 x 5.85 (9'8" x 19'2") -
Stairs Leading To First Floor Landing -
Bedroom Two - 4.96 x 2.65 (16'3" x 8'8") -
Wet Room - 1.54 x 2.07 (5'0" x 6'9") -
Bathroom - 3.79 x 1.82 (12'5" x 5'11" ) -
Bedroom Four - 2.52 x 3.25 (8'3" x 10'7") -
En Suite - 1.52 x 1.53 (4'11" x 5'0") -
Bedroom Five - 2.53 x 2.65 (8'3" x 8'8") -
Stairs Leading To Second Floor -
Bedroom Three - 6.11 x 2.47 (20'0" x 8'1") -
Bedroom One - 4.18 x 3.18 (13'8" x 10'5") -
En Suite - 2.29 x 2.02 (7'6" x 6'7") -
The accommodation includes an inviting entrance hall, a practical downstairs cloakroom, an expansive lounge, a separate dining room, a generously sized kitchen equipped with integrated appliances, and a rear conservatory. On the first floor, you'll find three bedrooms, two of which boast en-suites, along with an updated four-piece family bathroom. The landing then leads to two additional bedrooms on the second floor, one of which features an en-suite.
Outside, you'll discover a low-maintenance rear garden predominantly laid with patio, offering an ideal space for relaxation and entertainment. The garden enjoys an east-facing aspect, providing ample sunlight throughout the day. Additionally, there's a well-kept front garden, complementing the property's aesthetic appeal.
To the side of the property, a private driveway accommodates parking for two to three vehicles. Garage not included.
Available NOW
Five week deposit = £3461.00
NOT SUITABLE FOR HMO / STUDENT LETS
Entrance Hall -
Downstairs Wc - 1.45 x 1.42 (4'9" x 4'7") -
Lounge - 5.54 x 3.08 (18'2" x 10'1") -
Dining Room - 2.54 x 3.25 (8'3" x 10'7") -
Kitchen - 5.66 x 3.25 (18'6" x 10'7") -
Conservatory - 2.96 x 5.85 (9'8" x 19'2") -
Stairs Leading To First Floor Landing -
Bedroom Two - 4.96 x 2.65 (16'3" x 8'8") -
Wet Room - 1.54 x 2.07 (5'0" x 6'9") -
Bathroom - 3.79 x 1.82 (12'5" x 5'11" ) -
Bedroom Four - 2.52 x 3.25 (8'3" x 10'7") -
En Suite - 1.52 x 1.53 (4'11" x 5'0") -
Bedroom Five - 2.53 x 2.65 (8'3" x 8'8") -
Stairs Leading To Second Floor -
Bedroom Three - 6.11 x 2.47 (20'0" x 8'1") -
Bedroom One - 4.18 x 3.18 (13'8" x 10'5") -
En Suite - 2.29 x 2.02 (7'6" x 6'7") -
Interested in this property?
Council tax
First listed
Over a month agoEnergy Performance Certificate
Marketed by
JW&Co Langleys - St Albans 3 London Road St Albans AL1 1LA- Streetview
DISCLAIMER: Property descriptions and related information displayed on this page are marketing materials provided by JW&Co Langleys - St Albans. Placebuzz does not warrant or accept any responsibility for the accuracy or completeness of the property descriptions or related information provided here and they do not constitute property particulars. Please contact JW&Co Langleys - St Albans for full details and further information.





