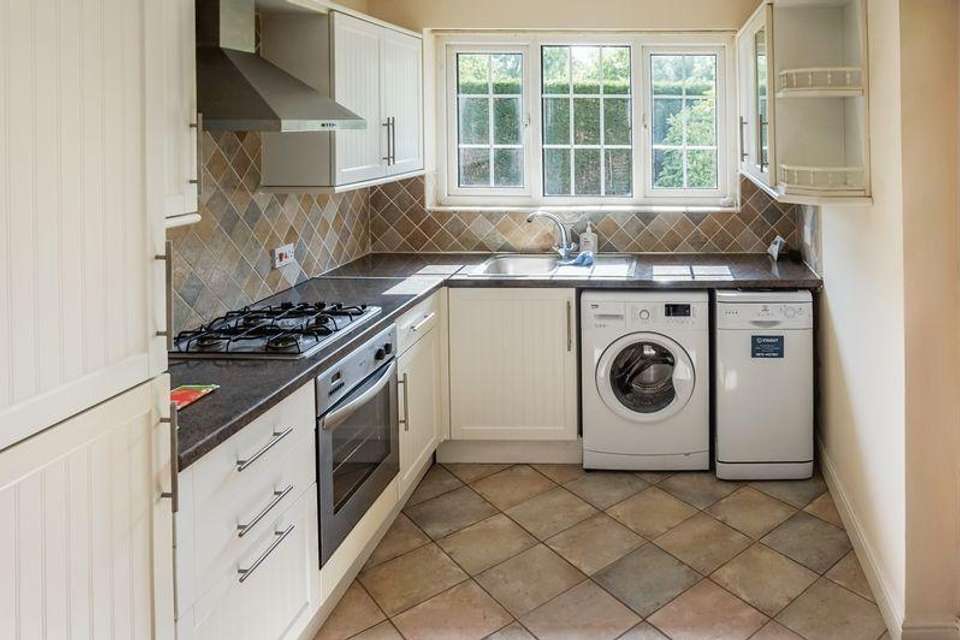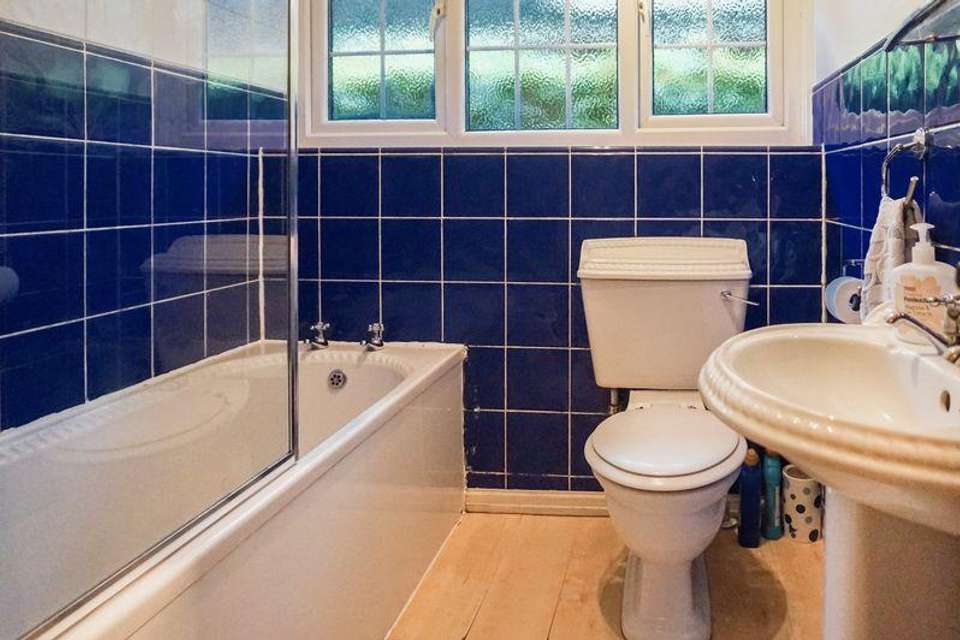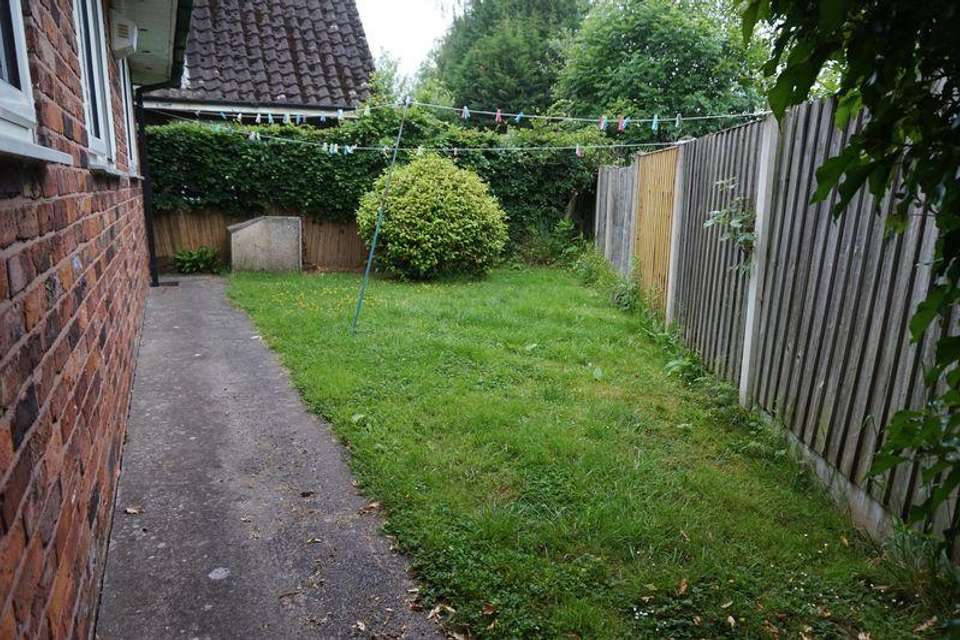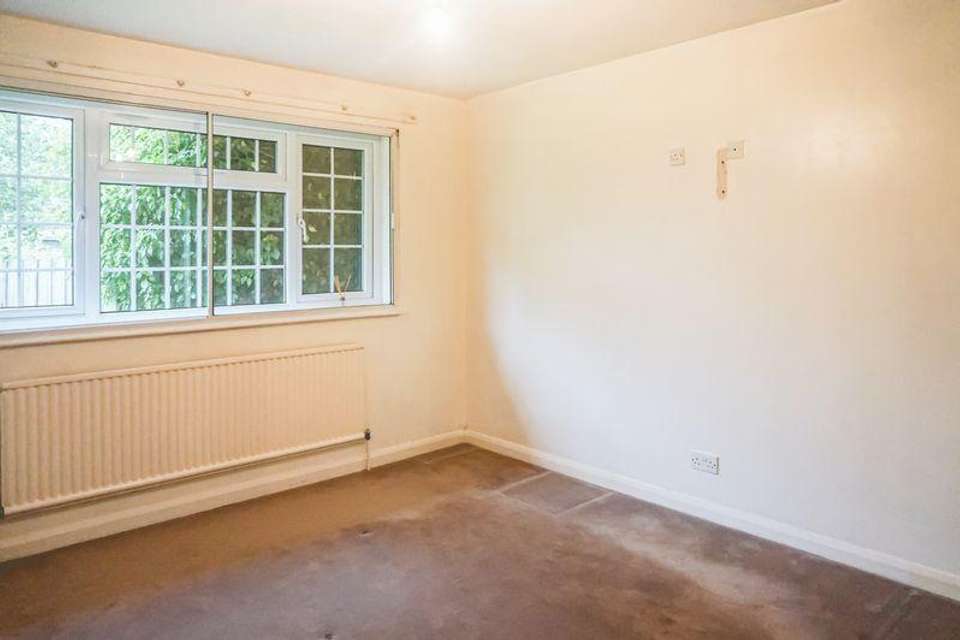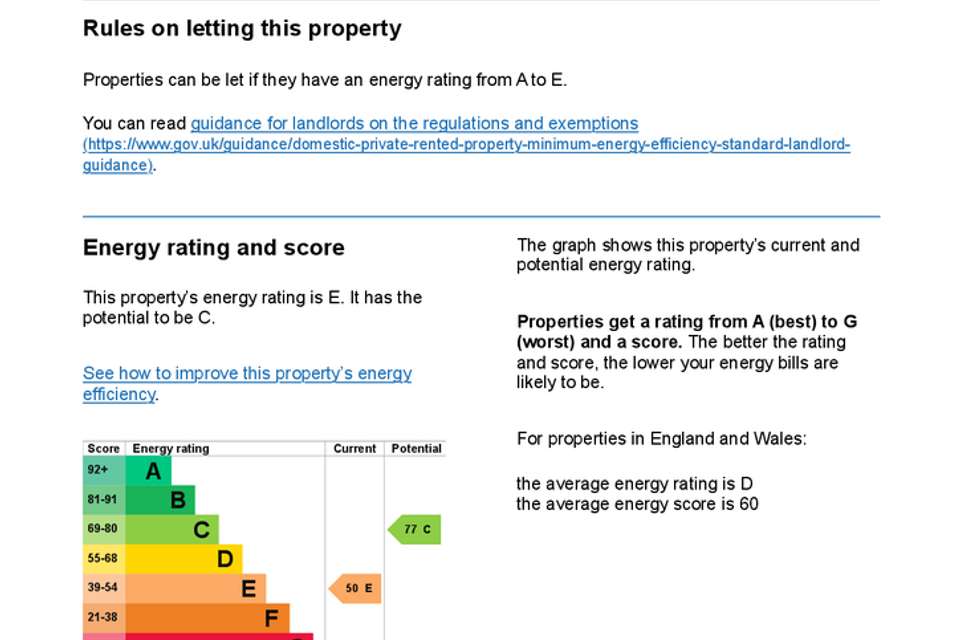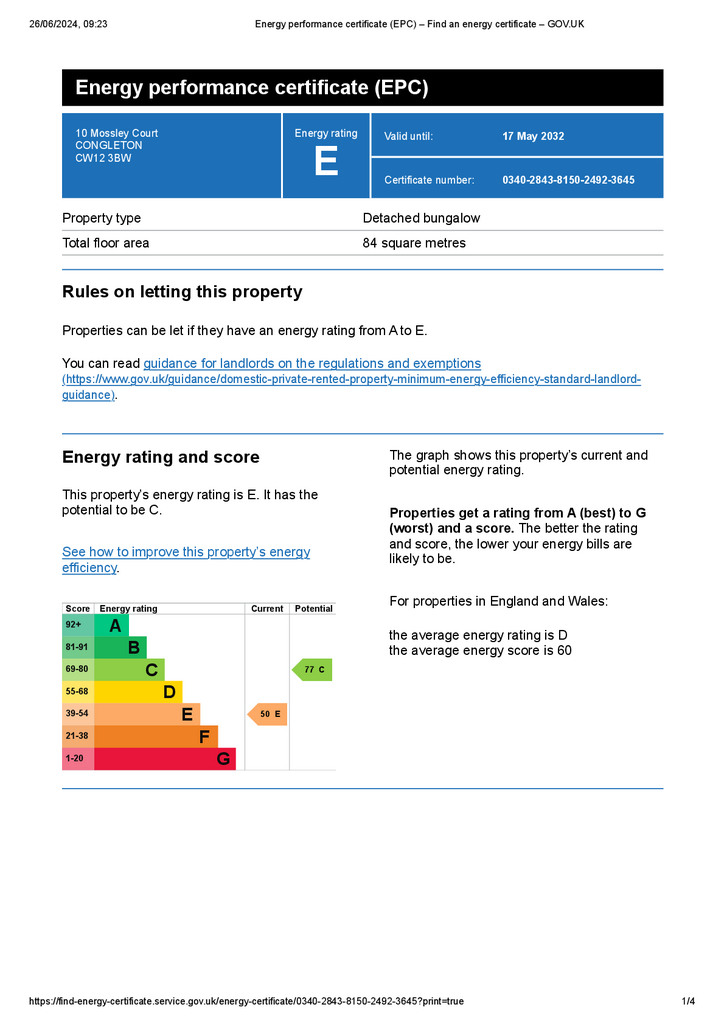3 bedroom bungalow to rent
bungalow
bedrooms
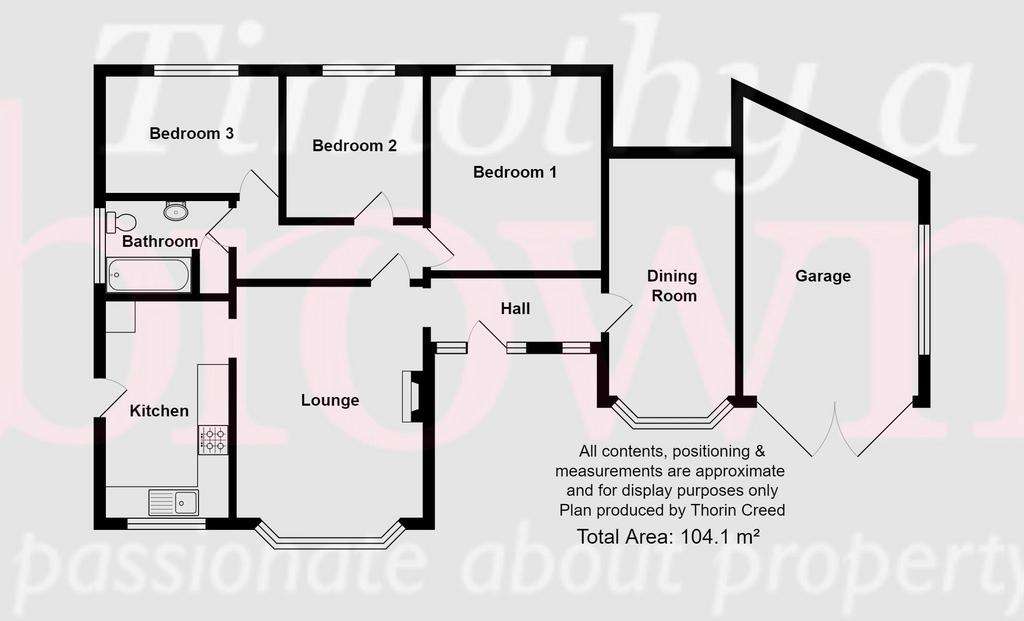
Property photos

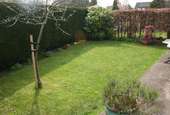
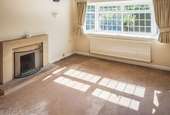
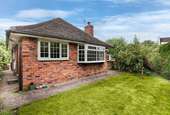
+6
Property description
Situated in the ever popular Mossley area within a small and quiet cul-de-sac, this pleasant detached bungalow is just a short walk from abundant countryside, excellent amenities at 'Hightown' and great transport links via both road and rail.
The property has been well maintained and comes with UPVC double glazing and gas central heating.
The spacious accommodation will suit a number of your needs whilst outside lies a garden that's just ideal for relaxing and entertaining! We implore you to book an internal viewing to see for yourself.... we're sure you won't be disappointed!
FRONT ENTRANCE
PVCu double glazed front door with matching side panel to:
HALL
PVCu double glazed window to front aspect. Single panel central heating radiator. 13 Amp power points. BT telephone point (subject to BT approval). Beech effect flooring as laid.
LOUNGE - 16' 2'' x 12' 3'' (4.919m x 3.746m)
PVCu double glazed bow window to front aspect. Exposed beams to ceiling. Sandstone open coal fireplace. Double panel central heating radiator. 13 Amp power points. Television aerial point.
DINING ROOM
PVCu double glazed bay window to front aspect. Low voltage downlighters inset. Double panel central heating radiator. 13 Amp power points. Beech effect flooring as laid.
KITCHEN - 14' 1'' x 9' 2'' (4.288m x 2.793m)
PVCu double glazed window to front aspect. Range of white Shaker style eye level units, one being a glass fronted display cabinet, and base units having granite effect roll edge formica preparation surfaces with Belfast sink inset. Built-in 4-ring gas hob with matching electric fan assisted oven and with grill below and matching extractor hood over. Integrated fridge and freezer. Integrated dishwasher. 13 Amp power points. Stone effect floor tiles. Cupboard housing Vokera central heating combi boiler. Hardwood multi-glazed stable door to side.
BEDROOM 1 REAR - 12' 5'' x 11' 2'' (3.781m x 3.411m)
PVCu double glazed window to rear aspect. Single panel central heating radiator. 13 Amp power points. Television aerial point.
BEDROOM 2 FRONT - 11' 4'' x 8' 0'' (3.442m x 2.432m)
PVCu double glazed window to front aspect. Single panel central heating radiator. Beech effect flooring as laid.
BEDROOM 3 REAR - 9' 6'' x 8' 9'' (2.887m x 2.672m)
PVCu double glazed window to rear aspect. Single panel central heating radiator. 13 Amp power points.
BATHROOM
PVCu double glazed window to side aspect. White suite comprising: low level w.c., pedestal wash hand basin and panelled bath with mains fed shower over. Blue and white glazed tiles to splashbacks. Single panel central heating radiator. Built-in linen cupboard. Birch effect flooring as laid.
Outside
FRONT
Private and enclosed lawned garden with flower borders. Path to front door. Path to side leading to rear garden. Double width driveway.
ATTACHED LARGE SINGLE GARAGE
Double timber doors. PVCu double glazed window to side aspect. 13 Amp power points and light.
REAR
Lawned garden enclosed with timber lapped fencing. Covered store area.
SERVICES
All mains services are connected.
VIEWING
Strictly by appointment through sole letting agent TIMOTHY A BROWN.
Council Tax Band: D
The property has been well maintained and comes with UPVC double glazing and gas central heating.
The spacious accommodation will suit a number of your needs whilst outside lies a garden that's just ideal for relaxing and entertaining! We implore you to book an internal viewing to see for yourself.... we're sure you won't be disappointed!
FRONT ENTRANCE
PVCu double glazed front door with matching side panel to:
HALL
PVCu double glazed window to front aspect. Single panel central heating radiator. 13 Amp power points. BT telephone point (subject to BT approval). Beech effect flooring as laid.
LOUNGE - 16' 2'' x 12' 3'' (4.919m x 3.746m)
PVCu double glazed bow window to front aspect. Exposed beams to ceiling. Sandstone open coal fireplace. Double panel central heating radiator. 13 Amp power points. Television aerial point.
DINING ROOM
PVCu double glazed bay window to front aspect. Low voltage downlighters inset. Double panel central heating radiator. 13 Amp power points. Beech effect flooring as laid.
KITCHEN - 14' 1'' x 9' 2'' (4.288m x 2.793m)
PVCu double glazed window to front aspect. Range of white Shaker style eye level units, one being a glass fronted display cabinet, and base units having granite effect roll edge formica preparation surfaces with Belfast sink inset. Built-in 4-ring gas hob with matching electric fan assisted oven and with grill below and matching extractor hood over. Integrated fridge and freezer. Integrated dishwasher. 13 Amp power points. Stone effect floor tiles. Cupboard housing Vokera central heating combi boiler. Hardwood multi-glazed stable door to side.
BEDROOM 1 REAR - 12' 5'' x 11' 2'' (3.781m x 3.411m)
PVCu double glazed window to rear aspect. Single panel central heating radiator. 13 Amp power points. Television aerial point.
BEDROOM 2 FRONT - 11' 4'' x 8' 0'' (3.442m x 2.432m)
PVCu double glazed window to front aspect. Single panel central heating radiator. Beech effect flooring as laid.
BEDROOM 3 REAR - 9' 6'' x 8' 9'' (2.887m x 2.672m)
PVCu double glazed window to rear aspect. Single panel central heating radiator. 13 Amp power points.
BATHROOM
PVCu double glazed window to side aspect. White suite comprising: low level w.c., pedestal wash hand basin and panelled bath with mains fed shower over. Blue and white glazed tiles to splashbacks. Single panel central heating radiator. Built-in linen cupboard. Birch effect flooring as laid.
Outside
FRONT
Private and enclosed lawned garden with flower borders. Path to front door. Path to side leading to rear garden. Double width driveway.
ATTACHED LARGE SINGLE GARAGE
Double timber doors. PVCu double glazed window to side aspect. 13 Amp power points and light.
REAR
Lawned garden enclosed with timber lapped fencing. Covered store area.
SERVICES
All mains services are connected.
VIEWING
Strictly by appointment through sole letting agent TIMOTHY A BROWN.
Council Tax Band: D
Interested in this property?
Council tax
First listed
Over a month agoEnergy Performance Certificate
Marketed by
Timothy A Brown - Congleton 2-4 West Street Congleton CW12 1JR- Streetview
DISCLAIMER: Property descriptions and related information displayed on this page are marketing materials provided by Timothy A Brown - Congleton. Placebuzz does not warrant or accept any responsibility for the accuracy or completeness of the property descriptions or related information provided here and they do not constitute property particulars. Please contact Timothy A Brown - Congleton for full details and further information.





