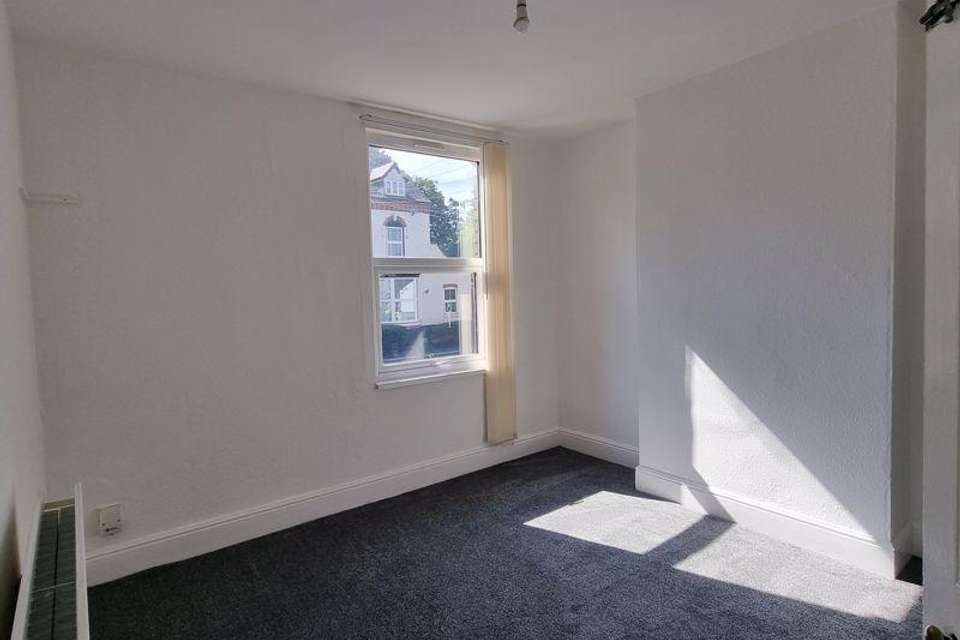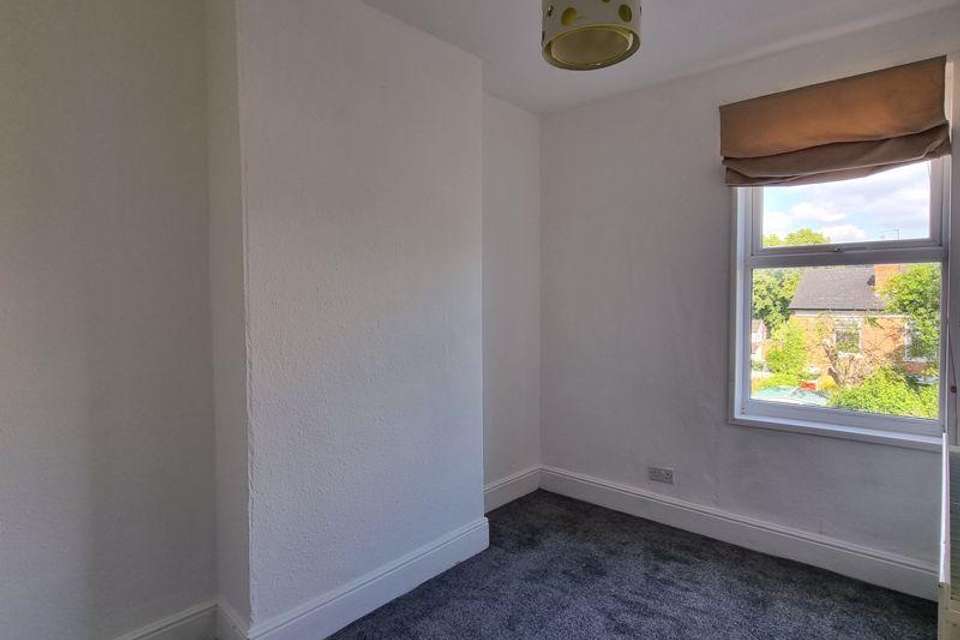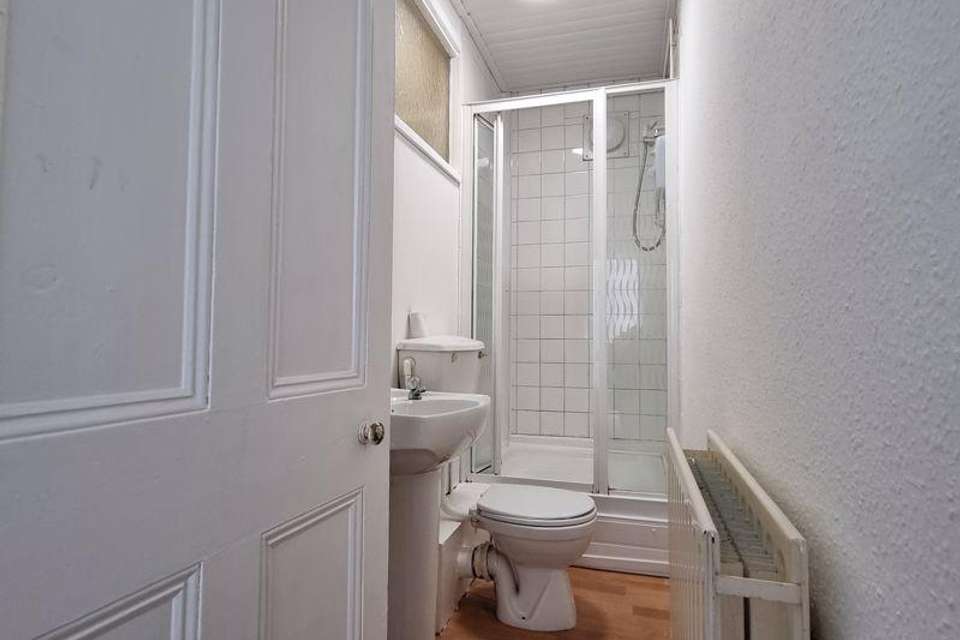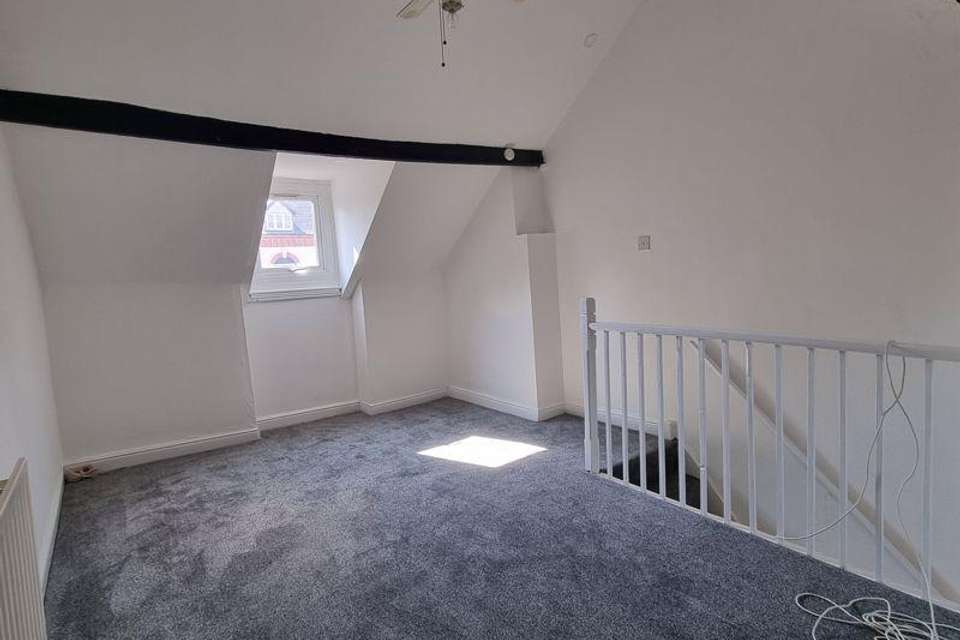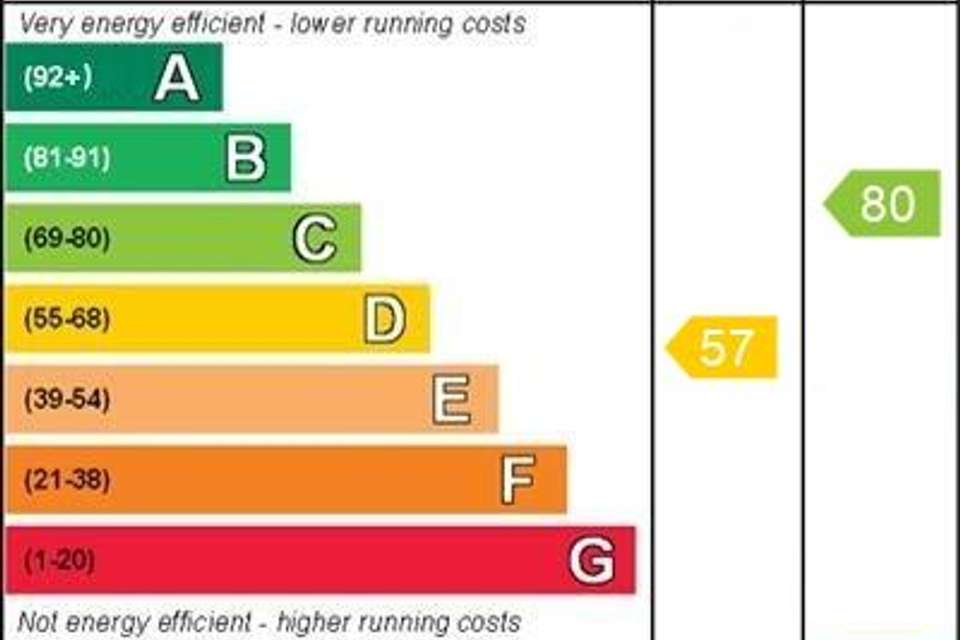3 bedroom terraced house to rent
terraced house
bedrooms
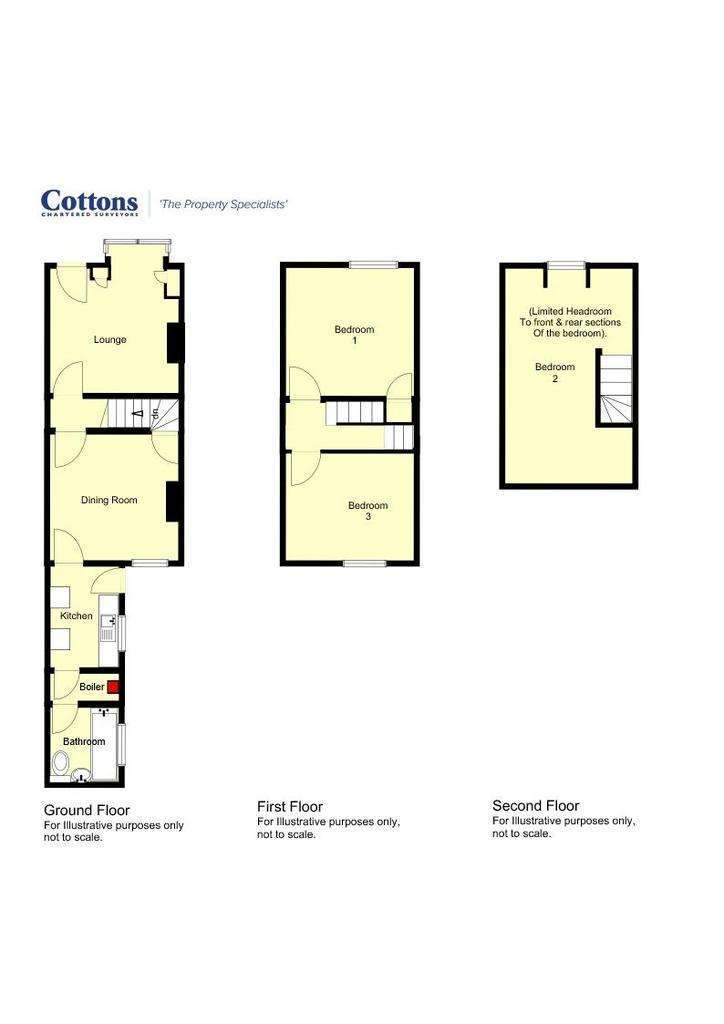
Property photos

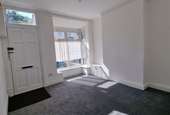
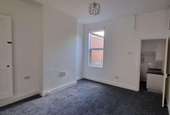
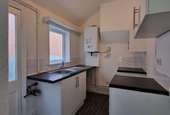
+5
Property description
A traditional three bedroomed terraced property, offering well proportioned accommodation comprising; two reception rooms, kitchen and ground floor bathroom W.C. The first floor is offers two double bedrooms. A third double bedroom can be found on the second floor. The property has gas fired central heating, partial double glazing and has a rear garden. Security Deposit £1210.00. Holding Deposit £242.00 EPC Rating: 57 D Council Tax Band B. For a full breakdown of permitted fees, please visit our website, cottons.co.uk or click on the following link:
Reception One - 11' 2'' x 11' 2'' (3.41m x 3.40m)
With Double glazed bay to fore, gas central heating radiator, ceiling mounted light point and door leading past under-stairs area through to the dining room.
Reception Two - 13' 0'' x 11' 2'' (3.95m x 3.41m)
With double glazed window to the rear aspect, gas central heating radiator, ceiling mounted light point and doors to the staircase and kitchen.
Anti-space
With recess housing gas central heating boiler and door to the kitchen.
Fitted Kitchen - 8' 4'' x 5' 6'' (2.55m x 1.67m)
With a double glazed window overlooking the side yard aspect, gas central heating radiator, ceiling mounted light point and a range of base and wall mounted units, plus a timber framed door to the rear and space for appliances.
Hall
With a ceiling mounted light point, stairs to the second floor bedroom and doors to shower-room, as well as bedrooms one and three.
Bedroom One - 11' 2'' x 11' 3'' (3.41m x 3.43m)
With a double glazed window overlooking Pershore Road, gas central heating radiator, ceiling mounted light point and useful built in storage cupboard.
Bedroom Three - 11' 3'' x 7' 4'' (3.42m x 2.23m)
With a double glazed window over-looking the rear garden aspect, gas central heating radiator and a ceiling mounted light point.
Shower-Room - 11' 2'' x 4' 0'' (3.40m x 1.21m)
With ceiling mounted light point, gas central heating radiator, pedistal hand wash basin, close coupled W.C. and shower cubicle with electric shower.
Bedroom Two (Second Floor) - 14' 2'' x 11' 5'' (4.31m x 3.47m) (Limited headroom in certain sections of the bedroom)
Located upon the second floor, this bedroom comprises; a timber framed single glazed dormer window overlooking Pershore Road, a gas central heating radiator and ceiling mounted light point.
Council Tax Band: B
Reception One - 11' 2'' x 11' 2'' (3.41m x 3.40m)
With Double glazed bay to fore, gas central heating radiator, ceiling mounted light point and door leading past under-stairs area through to the dining room.
Reception Two - 13' 0'' x 11' 2'' (3.95m x 3.41m)
With double glazed window to the rear aspect, gas central heating radiator, ceiling mounted light point and doors to the staircase and kitchen.
Anti-space
With recess housing gas central heating boiler and door to the kitchen.
Fitted Kitchen - 8' 4'' x 5' 6'' (2.55m x 1.67m)
With a double glazed window overlooking the side yard aspect, gas central heating radiator, ceiling mounted light point and a range of base and wall mounted units, plus a timber framed door to the rear and space for appliances.
Hall
With a ceiling mounted light point, stairs to the second floor bedroom and doors to shower-room, as well as bedrooms one and three.
Bedroom One - 11' 2'' x 11' 3'' (3.41m x 3.43m)
With a double glazed window overlooking Pershore Road, gas central heating radiator, ceiling mounted light point and useful built in storage cupboard.
Bedroom Three - 11' 3'' x 7' 4'' (3.42m x 2.23m)
With a double glazed window over-looking the rear garden aspect, gas central heating radiator and a ceiling mounted light point.
Shower-Room - 11' 2'' x 4' 0'' (3.40m x 1.21m)
With ceiling mounted light point, gas central heating radiator, pedistal hand wash basin, close coupled W.C. and shower cubicle with electric shower.
Bedroom Two (Second Floor) - 14' 2'' x 11' 5'' (4.31m x 3.47m) (Limited headroom in certain sections of the bedroom)
Located upon the second floor, this bedroom comprises; a timber framed single glazed dormer window overlooking Pershore Road, a gas central heating radiator and ceiling mounted light point.
Council Tax Band: B
Interested in this property?
Council tax
First listed
Over a month agoEnergy Performance Certificate
Marketed by
Cottons Chartered Surveyors - Edgbaston 359/361 Hagley Road Edgbaston, Birmingham B17 8DL- Streetview
DISCLAIMER: Property descriptions and related information displayed on this page are marketing materials provided by Cottons Chartered Surveyors - Edgbaston. Placebuzz does not warrant or accept any responsibility for the accuracy or completeness of the property descriptions or related information provided here and they do not constitute property particulars. Please contact Cottons Chartered Surveyors - Edgbaston for full details and further information.





