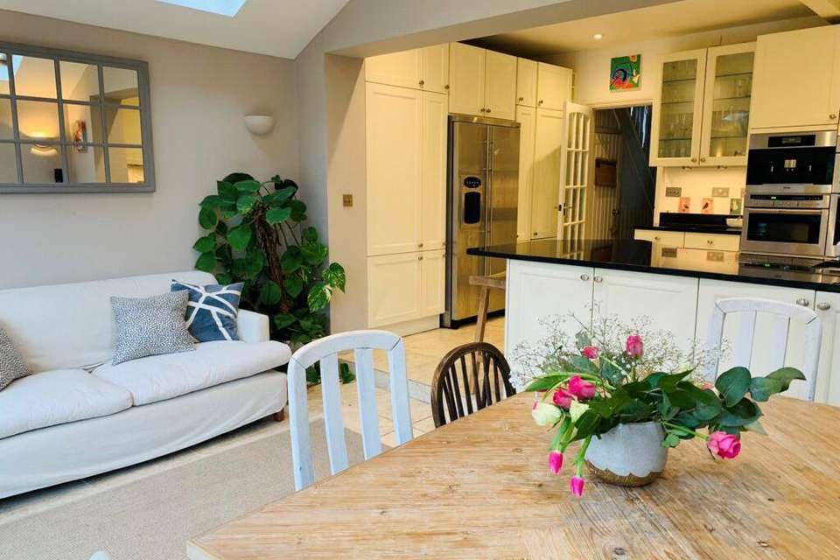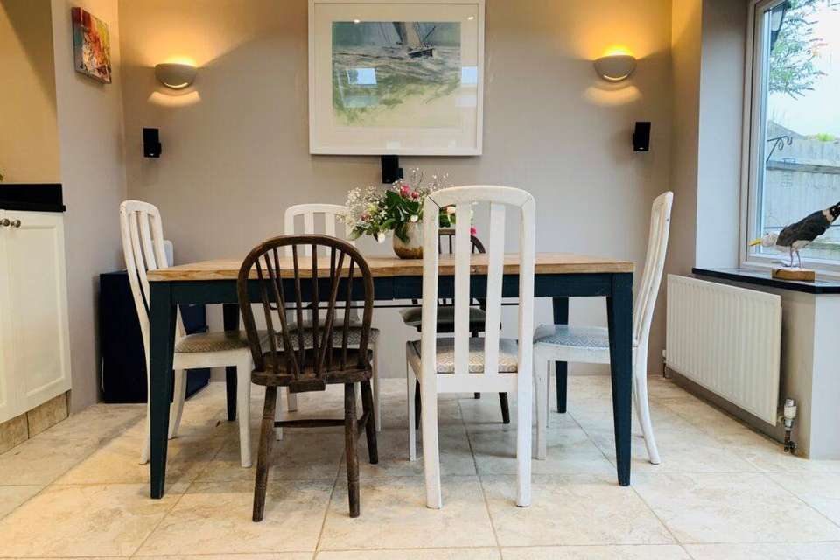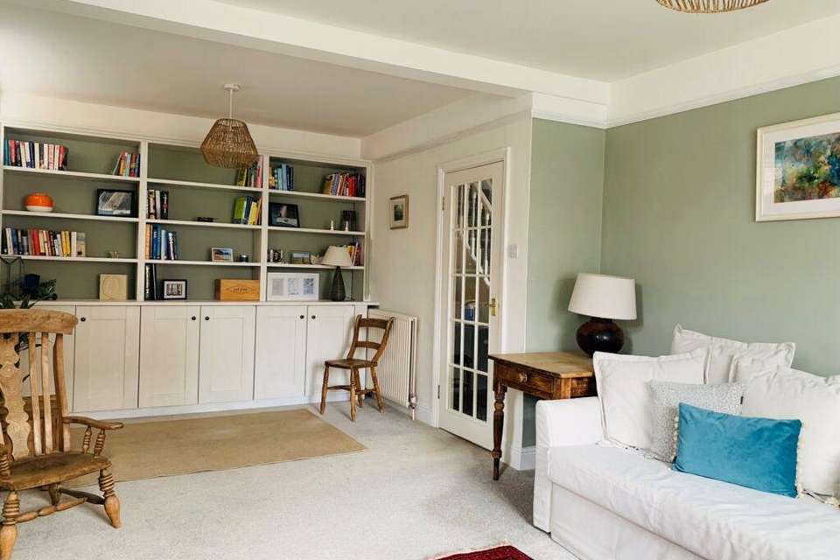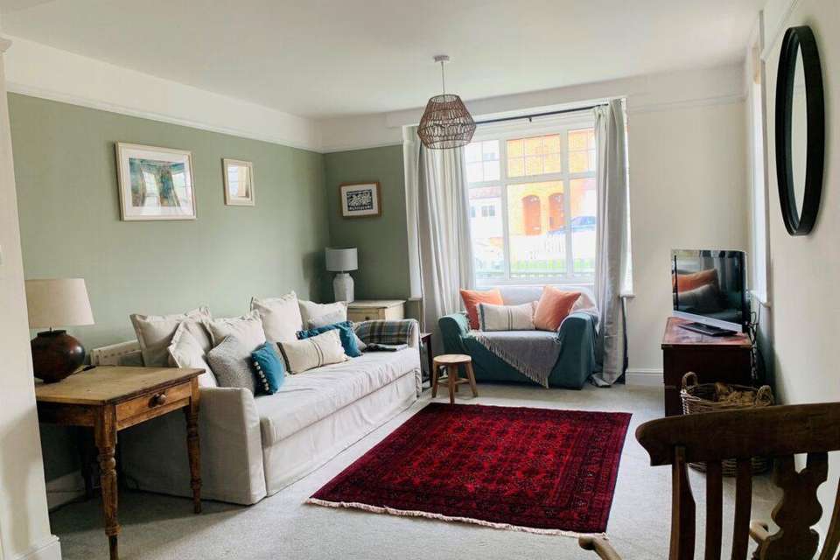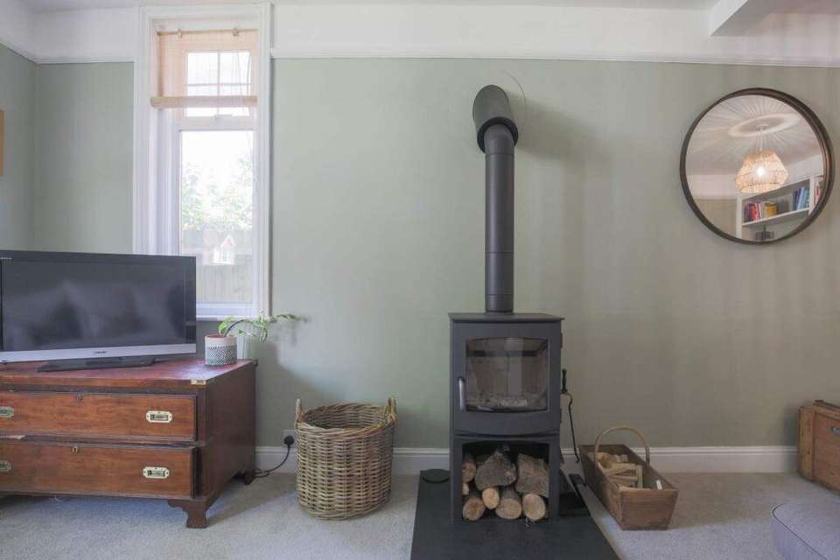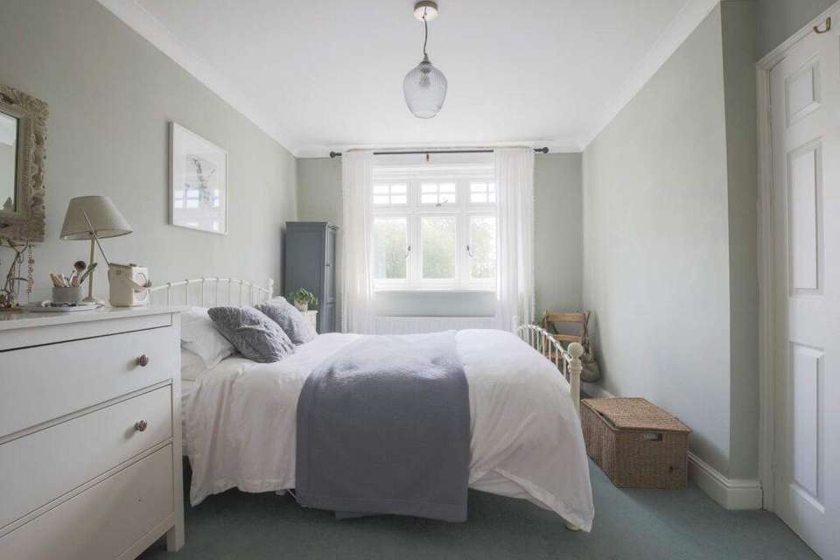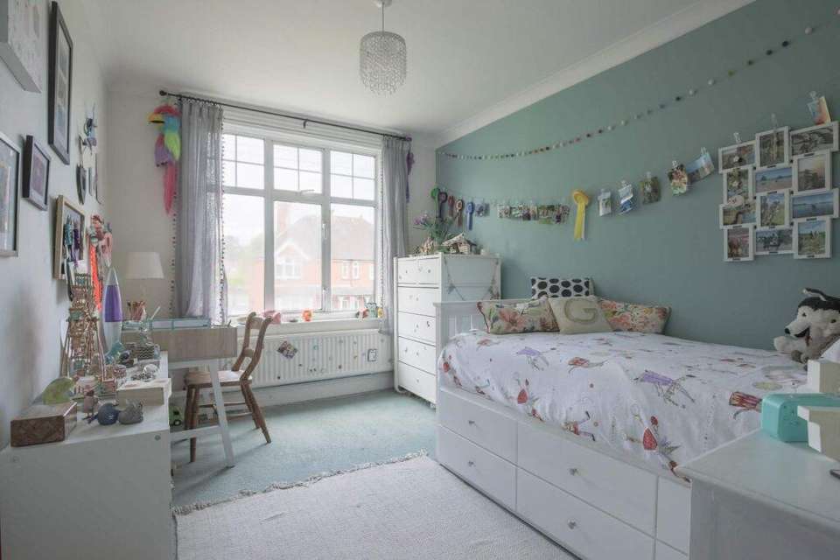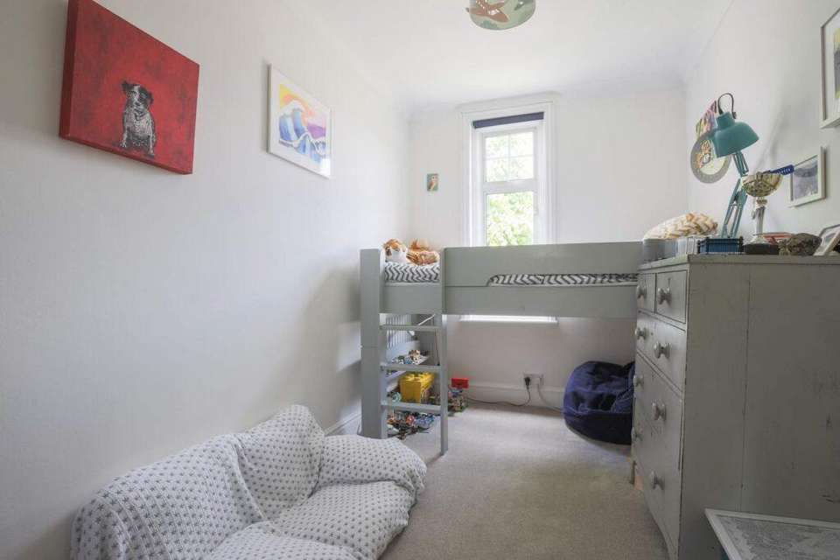3 bedroom detached house to rent
detached house
bedrooms
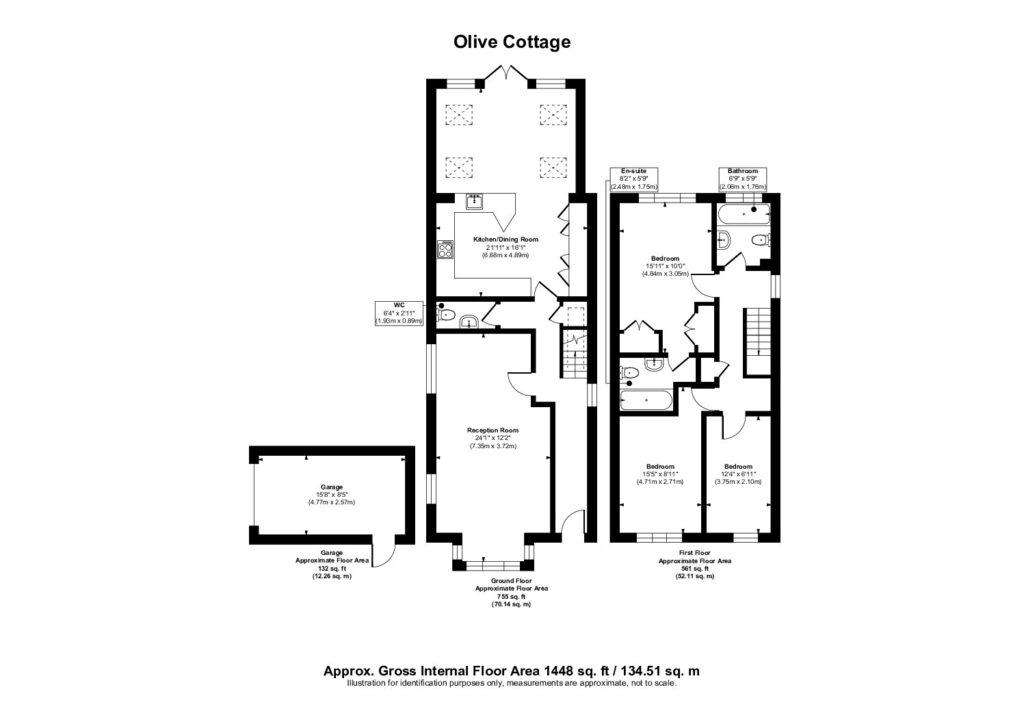
Property photos

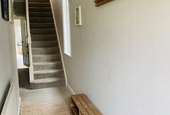
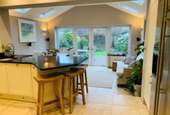
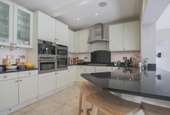
+8
Property description
Key Features
Welcoming front garden with picket fence and gate leading to pretty front door and side accessLight and bright kitchen/diner featuring an extended pitched roof area with French doors opening onto the patioModern kitchen with a bar stool seating area and integrated appliancesLandscaped garden with lawn, planting, paved and shingle areas, raised terrace and access to garage and parkingGarage and off street parkingNeutral and bright double aspect sitting room featuring a wood burner and bay window to frontPrinciple bedroom with peaceful garden view. Two large built-in cupboards and en-suite bathroom with bath and shower overheadTwo further light and airy bedrooms with windows to the frontModern family bathroom with bath and shower overheadDownstairs cloakroom
Ground Floor
Kitchen/Dining Room: 21'11'' x 16'1'' (6.68m x 4.89m)
Reception Room: 24'1'' x 12'2'' (7.35m x 3.72m)
Upstairs
Principle Bedroom: 15'11'' x 10'0'' (4.84m x 3.05m)
Bedroom 2: 15'5'' x 8'11'' (4.71m x 2.71m)
Bedroom 3: 12'4'' x 6'11'' (3.75m x 2.10m)
Garage: 15'8'' x 8'8'' ( 4.77m x 2.57m)
Waverley Borough Council Tax: Band F
EPC: Band: D
Welcoming front garden with picket fence and gate leading to pretty front door and side accessLight and bright kitchen/diner featuring an extended pitched roof area with French doors opening onto the patioModern kitchen with a bar stool seating area and integrated appliancesLandscaped garden with lawn, planting, paved and shingle areas, raised terrace and access to garage and parkingGarage and off street parkingNeutral and bright double aspect sitting room featuring a wood burner and bay window to frontPrinciple bedroom with peaceful garden view. Two large built-in cupboards and en-suite bathroom with bath and shower overheadTwo further light and airy bedrooms with windows to the frontModern family bathroom with bath and shower overheadDownstairs cloakroom
Ground Floor
Kitchen/Dining Room: 21'11'' x 16'1'' (6.68m x 4.89m)
Reception Room: 24'1'' x 12'2'' (7.35m x 3.72m)
Upstairs
Principle Bedroom: 15'11'' x 10'0'' (4.84m x 3.05m)
Bedroom 2: 15'5'' x 8'11'' (4.71m x 2.71m)
Bedroom 3: 12'4'' x 6'11'' (3.75m x 2.10m)
Garage: 15'8'' x 8'8'' ( 4.77m x 2.57m)
Waverley Borough Council Tax: Band F
EPC: Band: D
Interested in this property?
Council tax
First listed
Over a month agoMarketed by
Crowes Estate Agents - Cranleigh 1 Kent House, 81 High Street Cranleigh GU6 8AU- Streetview
DISCLAIMER: Property descriptions and related information displayed on this page are marketing materials provided by Crowes Estate Agents - Cranleigh. Placebuzz does not warrant or accept any responsibility for the accuracy or completeness of the property descriptions or related information provided here and they do not constitute property particulars. Please contact Crowes Estate Agents - Cranleigh for full details and further information.





