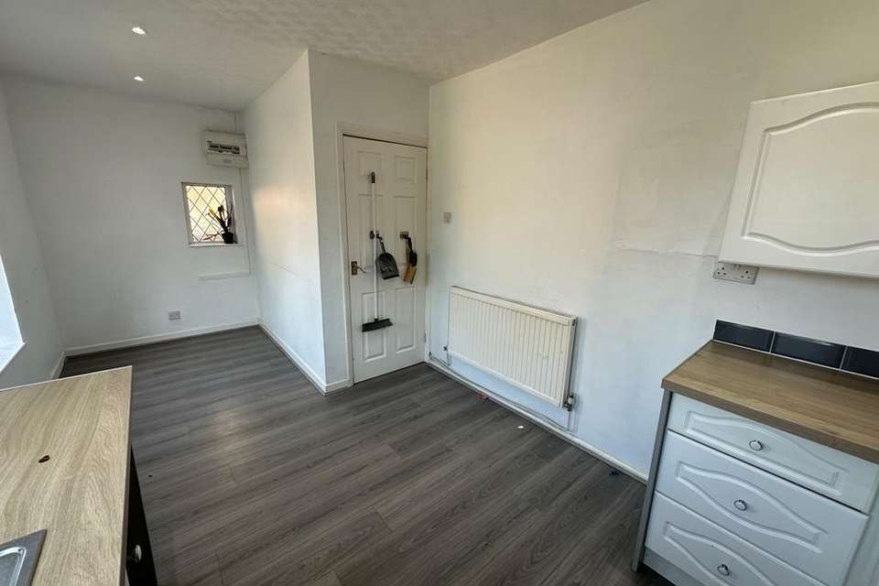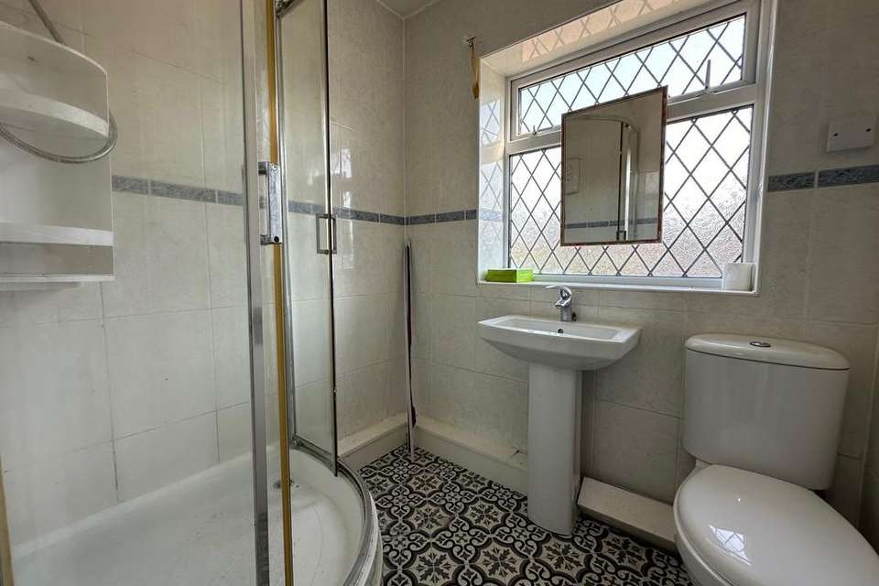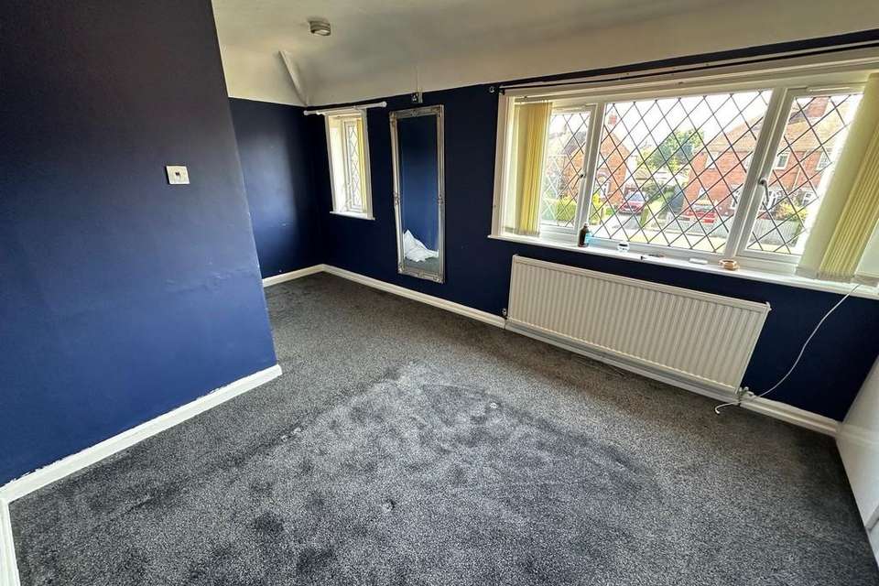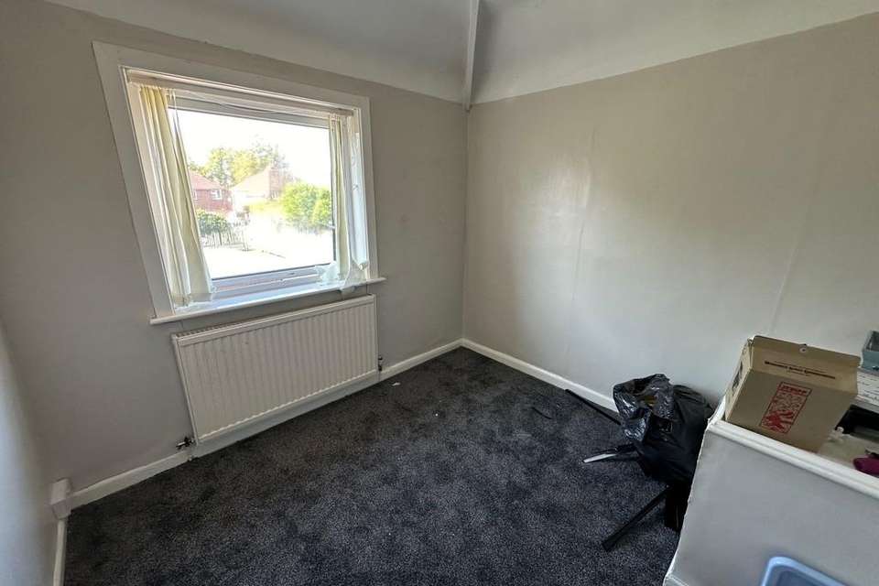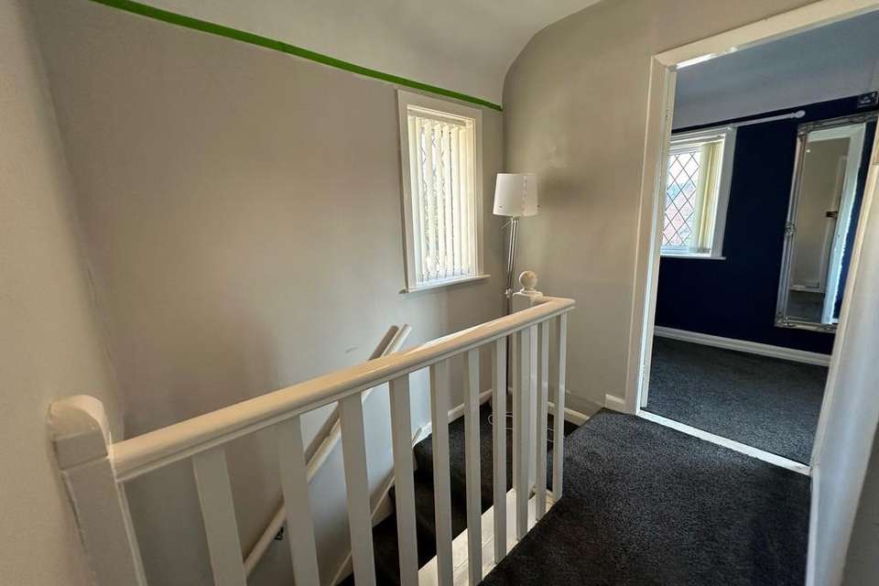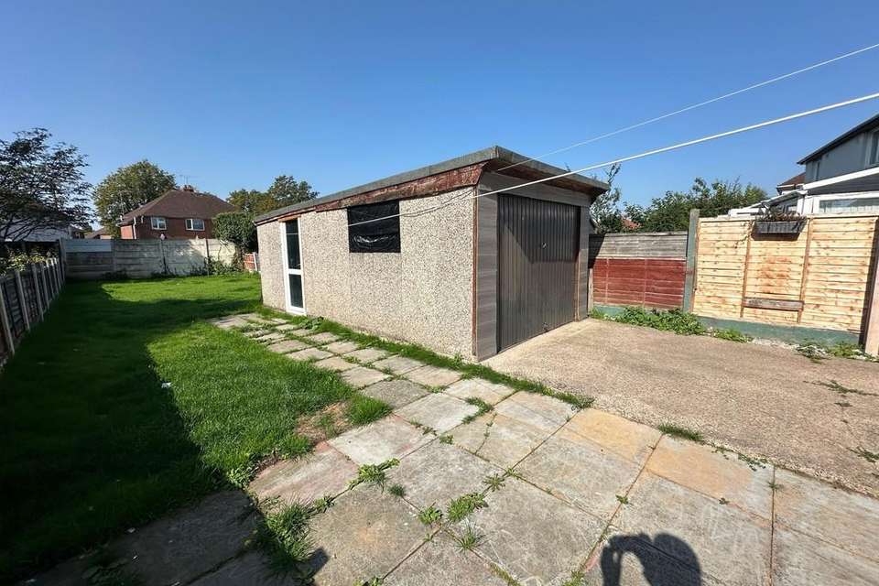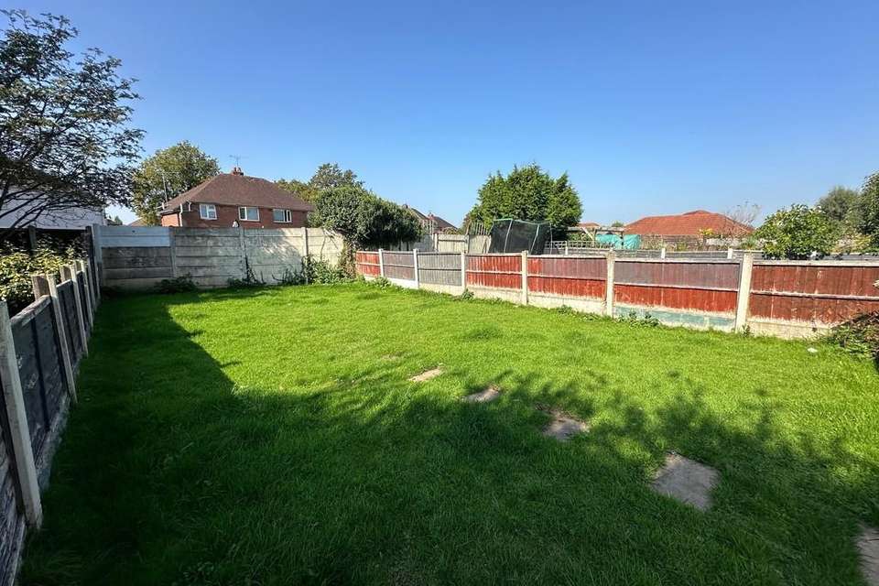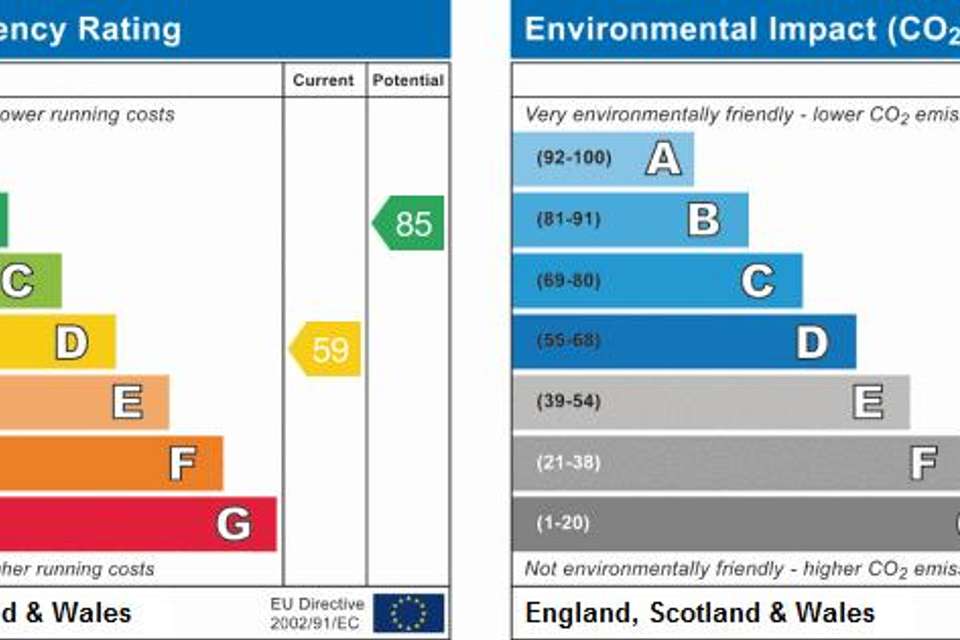3 bedroom semi-detached house to rent
semi-detached house
bedrooms
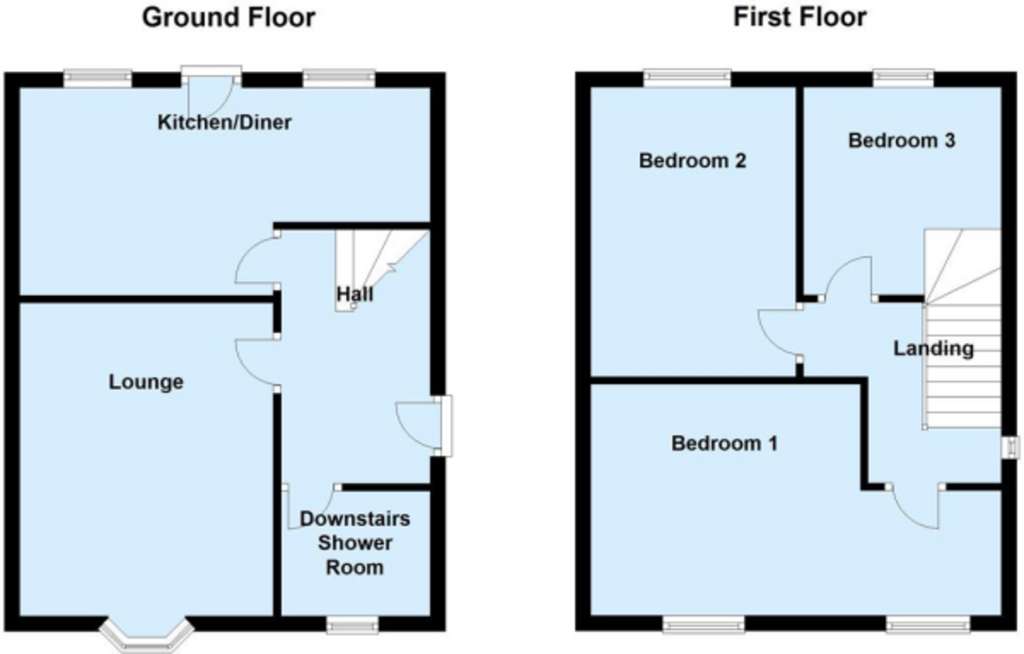
Property photos
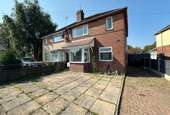
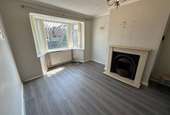
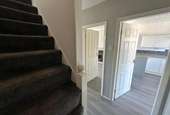
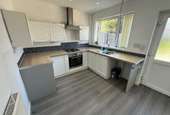
+8
Property description
Finished to a high standard, this three bedroom house with drive way parking & garage has mature hedged gardens to the front & rear. Is walking distance to both Bentley Motors and Leighton Hospital. Catchment area for Leighton Academy & Sir Willam Stanier. On major bus routes into town.
HALLWAY Double glazed entrance door, stairs leading to first floor landing, wooden effect flooring, radiator.
LOUNGE 10' 11" x 13' 5" (3.33m x 4.09m) Double glazed bay window to front, wooden effect flooring, feature fireplace, radiator.
KITCHEN / DINER 17' 9" x 8' 11" (5.41m x 2.72m) Having a one and a half bowl single drainer sink unit with a double base cupboard below. Further range of base and drawer cupboards with a matching range of wall cupboards. Plumbing for washing machine. Built in electric oven with a four ring gas hob over. Space for fridge freezer. Two double glazed windows to rear. Double glazed window to side. Radiator. Double glazed rear door leading out into the garden.
SHOWER ROOM Fitted with a white three piece suite that includes: tiled shower cubicle, pedestal wash hand basin, low level wc, spotlights, double glazed window to front, tiled flooring.
BEDROOM 1 17' 10" x 10' 0" (5.44m x 3.05m) Two double glazed windows to front, radiator, laminate flooring, gas fired combination boiler.
BEDROOM 2 8' 10" x 12' 9" (2.69m x 3.89m) Double glazed window to rear, laminate flooring, radiator.
BEDROOM 3 8' 6" x 9' 1" (2.59m x 2.77m) Double glazed window to rear, laminate flooring, radiator.
To the front the property has a flagged front garden sat behind timber fencing with a block paved driveway to the side. To the rear there is a very good sized garden laid to lawn with a flagged patio and a detached concrete sectional garage. Side gated access to front.
Accuracy: Whilst we endeavour to make our sales/lettings details accurate and reliable, if there is any point which is of particular importance to you, please contact the office and we will be pleased to check the information. Do so, particularly if contemplating travelling some distance to view the property. Sonic / laser Tape: All measurements have been taken using a sonic / laser tape measure and therefore, may be subject to a small margin of error. Services Not tested: The mention of any appliances and/or services within these Sales/Lettings Particulars does not imply they are in full and efficient working order. All Measurements: All Measurements are Approximate.
HALLWAY Double glazed entrance door, stairs leading to first floor landing, wooden effect flooring, radiator.
LOUNGE 10' 11" x 13' 5" (3.33m x 4.09m) Double glazed bay window to front, wooden effect flooring, feature fireplace, radiator.
KITCHEN / DINER 17' 9" x 8' 11" (5.41m x 2.72m) Having a one and a half bowl single drainer sink unit with a double base cupboard below. Further range of base and drawer cupboards with a matching range of wall cupboards. Plumbing for washing machine. Built in electric oven with a four ring gas hob over. Space for fridge freezer. Two double glazed windows to rear. Double glazed window to side. Radiator. Double glazed rear door leading out into the garden.
SHOWER ROOM Fitted with a white three piece suite that includes: tiled shower cubicle, pedestal wash hand basin, low level wc, spotlights, double glazed window to front, tiled flooring.
BEDROOM 1 17' 10" x 10' 0" (5.44m x 3.05m) Two double glazed windows to front, radiator, laminate flooring, gas fired combination boiler.
BEDROOM 2 8' 10" x 12' 9" (2.69m x 3.89m) Double glazed window to rear, laminate flooring, radiator.
BEDROOM 3 8' 6" x 9' 1" (2.59m x 2.77m) Double glazed window to rear, laminate flooring, radiator.
To the front the property has a flagged front garden sat behind timber fencing with a block paved driveway to the side. To the rear there is a very good sized garden laid to lawn with a flagged patio and a detached concrete sectional garage. Side gated access to front.
Accuracy: Whilst we endeavour to make our sales/lettings details accurate and reliable, if there is any point which is of particular importance to you, please contact the office and we will be pleased to check the information. Do so, particularly if contemplating travelling some distance to view the property. Sonic / laser Tape: All measurements have been taken using a sonic / laser tape measure and therefore, may be subject to a small margin of error. Services Not tested: The mention of any appliances and/or services within these Sales/Lettings Particulars does not imply they are in full and efficient working order. All Measurements: All Measurements are Approximate.
Interested in this property?
Council tax
First listed
Last weekEnergy Performance Certificate
Marketed by
Martin & Co - Crewe 173-175 Nantwich Road Crewe CW2 6DF- Streetview
DISCLAIMER: Property descriptions and related information displayed on this page are marketing materials provided by Martin & Co - Crewe. Placebuzz does not warrant or accept any responsibility for the accuracy or completeness of the property descriptions or related information provided here and they do not constitute property particulars. Please contact Martin & Co - Crewe for full details and further information.





