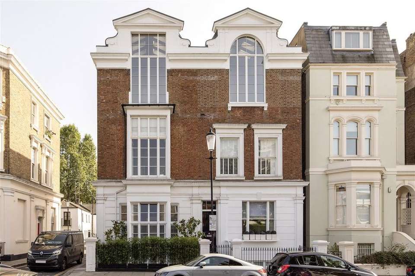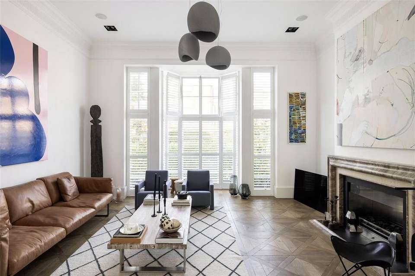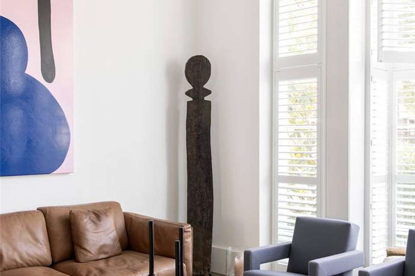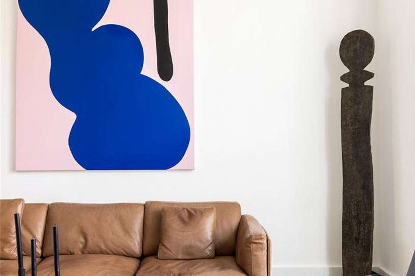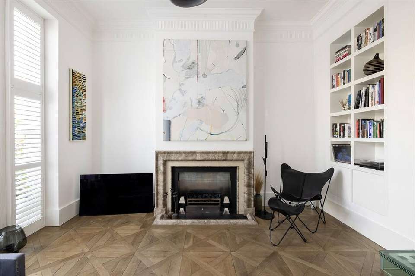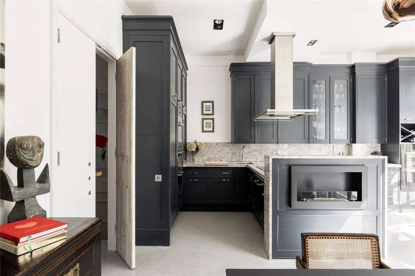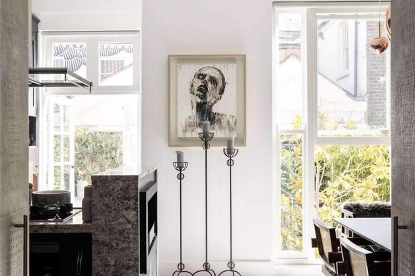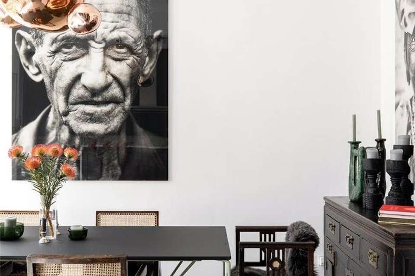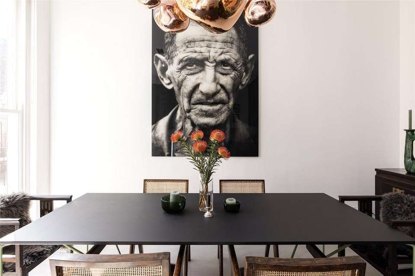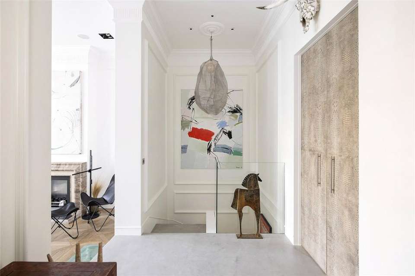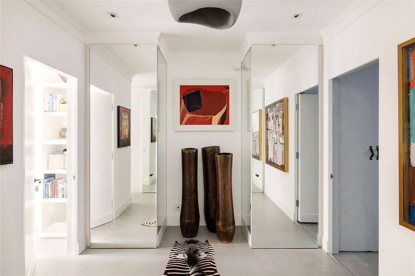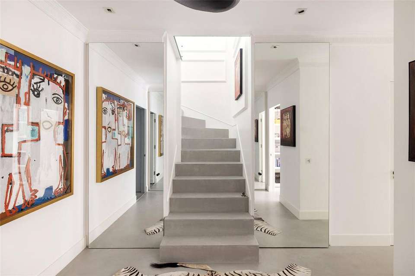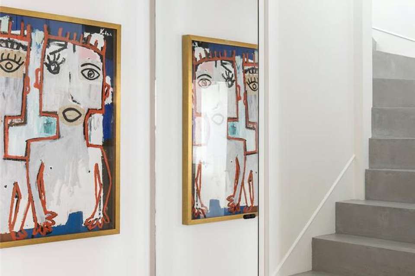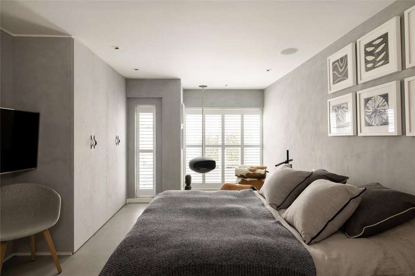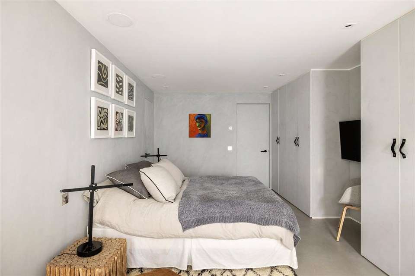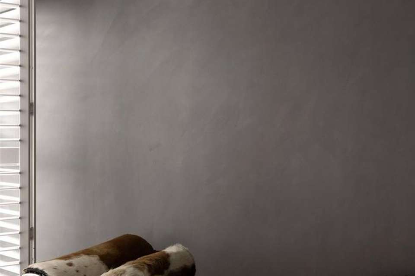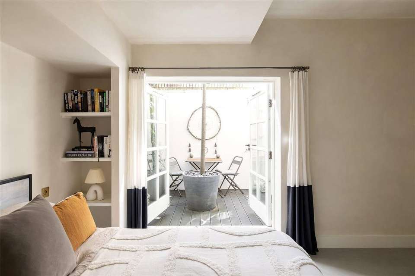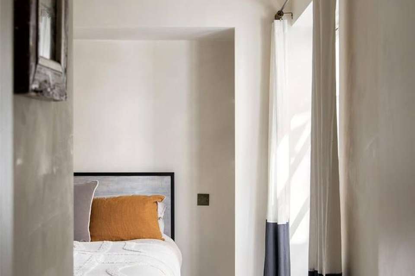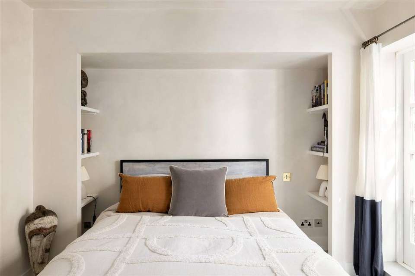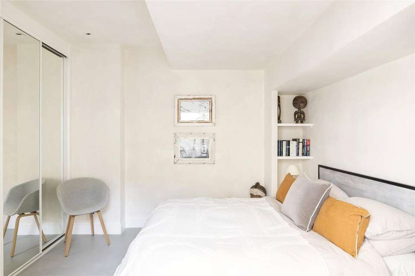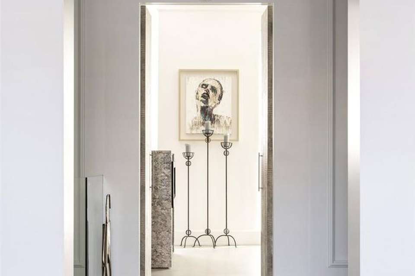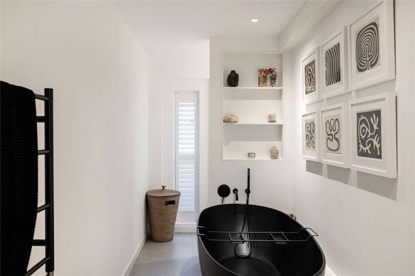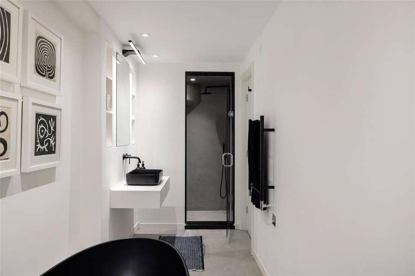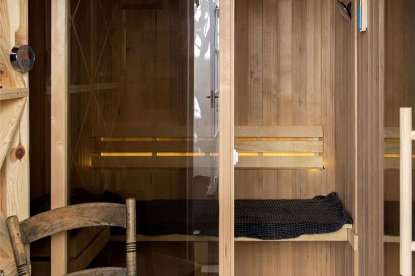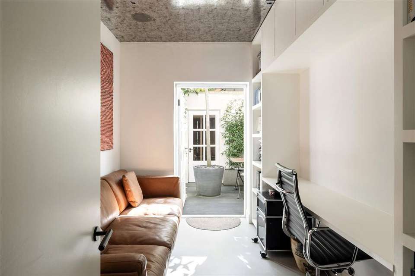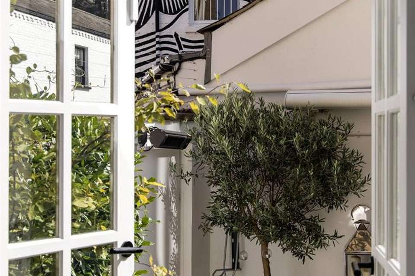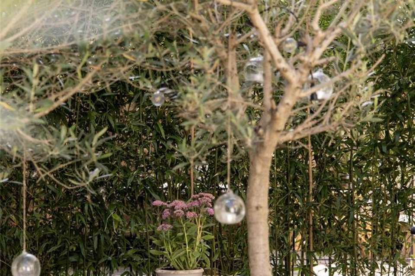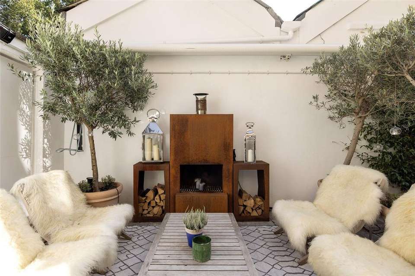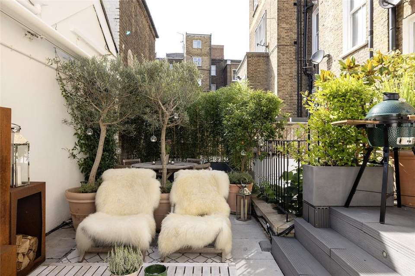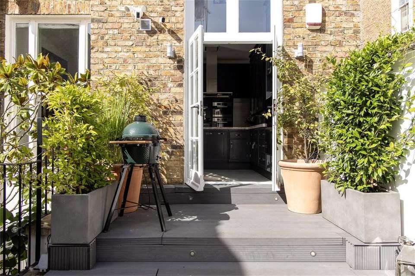3 bedroom flat to rent
flat
bedrooms
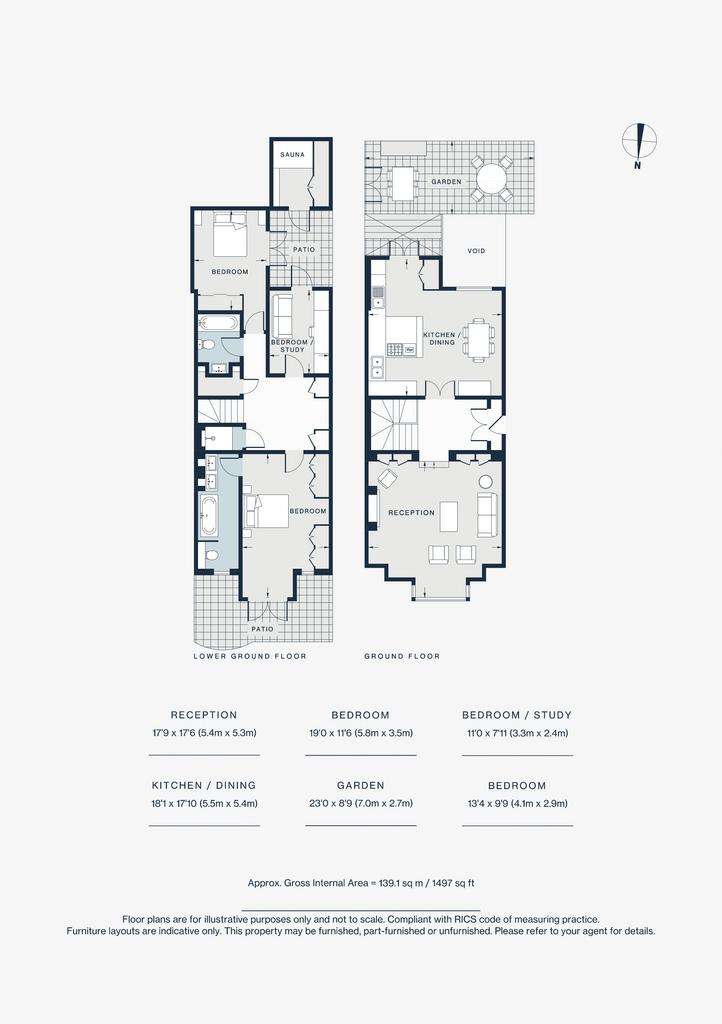
Property photos

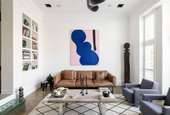
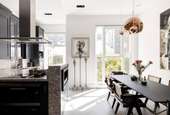
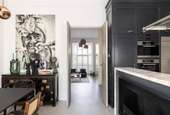
+30
Property description
Deceptively traditional with its red-brick and stucco front, Blenheim Crescent is a master class in contrasts. Originally designed by renowned interior specialist Stephen Ryan, recent renovations dress the two floors of this heritage home with modern design.
There’s an elevated feel to the entranceway – a glimpse into the home’s strikingly contemporary interior. A unification of old and new, micro-cement flooring and an ethereal grey light fitting effortlessly combine with a soaring ceiling and intricate cornicing.
A green glass block offers an unconventional step down to the reception room – a space anchored by a wealth of abstract art. An uplifting ambiance pervades, courtesy of a floor-to-ceiling bay window. Conversation starting pieces capture attention, positioned above a Pierro Lissoni sofa to one side, and a gas marble fireplace to the other. Set the scene with the Sonos sound system and LEAX lighting, then kick back in one of the Rietveld armchairs.
Used to striking effect, art subtly delineates the open-plan kitchen and dining room that sits opposite. Deep toned cabinetry crafts the framework for a sophisticated kitchen by Mark Wilkinson, with lustrous veined marble and integrated Miele appliances. A dark wooden dining table ties the space together, surrounded by Pierre Jeanneret chairs and lit by a rose gold light overhead. Double doors open to a serene private garden, considerately separated for lounging and alfresco dining.
Arranged over the lower flower, three bedrooms embrace a minimalist aesthetic. A departure from the home’s continued white walls, grey Limewash encompasses the principal bedroom suite. A considered space for storage, integrated wardrobes seamlessly meld into the space. Light filters through glass doors to the rear, where a floating feature fireplace and Le Corbusier Chaise Longue create a nook to relax. From here, there’s direct access to a private patio. Monochrome tones wrap around the en suite bathroom, complete with a freestanding black bathtub and rainfall shower.
Warm white Limewash infuses the guest bedroom with a welcoming feel. A soothing tone is amplified with soft light, diffused through glass doors opening to a tranquil internal courtyard. Serving this bedroom, a bathroom enveloped in dark textured wallpaper comes with a bathtub.
Also on this floor, a brightly-lit office space features access through the courtyard to a sauna.
Location:
Connecting Kensington Park Road to Portobello Road, Blenheim Crescent puts Notting Hill’s hotspots directly on your doorstep. Grab brunch from Farm Girl, then sift through the antiques from Portobello’s Market or Notting Hill Bookshop’s curated selection of paperbacks. Stop for sweet and savoury delights at Fabrique or try the Pan-Asian dishes at E&O. Come evening, catch a film at the Electric Cinema or tuck into French delicacies at Buvette just downstairs. Finish with a nightcap from Zephyr.
Ladbroke Grove - 5 mins
Notting Hill Gate - 15 mins
There’s an elevated feel to the entranceway – a glimpse into the home’s strikingly contemporary interior. A unification of old and new, micro-cement flooring and an ethereal grey light fitting effortlessly combine with a soaring ceiling and intricate cornicing.
A green glass block offers an unconventional step down to the reception room – a space anchored by a wealth of abstract art. An uplifting ambiance pervades, courtesy of a floor-to-ceiling bay window. Conversation starting pieces capture attention, positioned above a Pierro Lissoni sofa to one side, and a gas marble fireplace to the other. Set the scene with the Sonos sound system and LEAX lighting, then kick back in one of the Rietveld armchairs.
Used to striking effect, art subtly delineates the open-plan kitchen and dining room that sits opposite. Deep toned cabinetry crafts the framework for a sophisticated kitchen by Mark Wilkinson, with lustrous veined marble and integrated Miele appliances. A dark wooden dining table ties the space together, surrounded by Pierre Jeanneret chairs and lit by a rose gold light overhead. Double doors open to a serene private garden, considerately separated for lounging and alfresco dining.
Arranged over the lower flower, three bedrooms embrace a minimalist aesthetic. A departure from the home’s continued white walls, grey Limewash encompasses the principal bedroom suite. A considered space for storage, integrated wardrobes seamlessly meld into the space. Light filters through glass doors to the rear, where a floating feature fireplace and Le Corbusier Chaise Longue create a nook to relax. From here, there’s direct access to a private patio. Monochrome tones wrap around the en suite bathroom, complete with a freestanding black bathtub and rainfall shower.
Warm white Limewash infuses the guest bedroom with a welcoming feel. A soothing tone is amplified with soft light, diffused through glass doors opening to a tranquil internal courtyard. Serving this bedroom, a bathroom enveloped in dark textured wallpaper comes with a bathtub.
Also on this floor, a brightly-lit office space features access through the courtyard to a sauna.
Location:
Connecting Kensington Park Road to Portobello Road, Blenheim Crescent puts Notting Hill’s hotspots directly on your doorstep. Grab brunch from Farm Girl, then sift through the antiques from Portobello’s Market or Notting Hill Bookshop’s curated selection of paperbacks. Stop for sweet and savoury delights at Fabrique or try the Pan-Asian dishes at E&O. Come evening, catch a film at the Electric Cinema or tuck into French delicacies at Buvette just downstairs. Finish with a nightcap from Zephyr.
Ladbroke Grove - 5 mins
Notting Hill Gate - 15 mins
Interested in this property?
Council tax
First listed
Over a month agoMarketed by
Domus Nova - London 17 Kensington Park Road Notting Hill, London W11 2EU- Streetview
DISCLAIMER: Property descriptions and related information displayed on this page are marketing materials provided by Domus Nova - London. Placebuzz does not warrant or accept any responsibility for the accuracy or completeness of the property descriptions or related information provided here and they do not constitute property particulars. Please contact Domus Nova - London for full details and further information.





